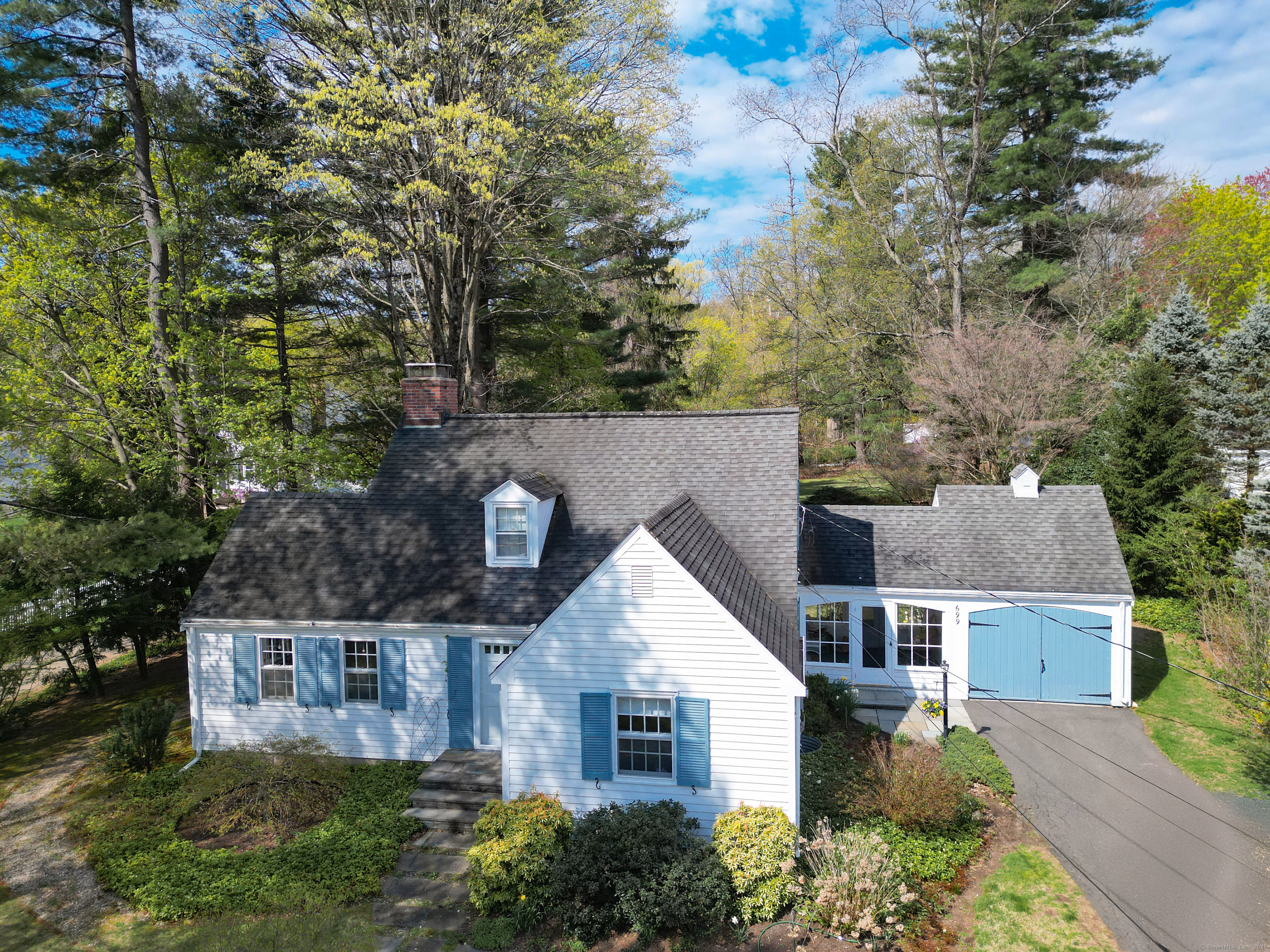
|
Presented by
Suzanne Walsh Team |
699 Mountain Road, West Hartford, CT, 06117 | $449,000
Fall in love with this enchanting storybook cape, a true gem that exudes charm & impeccable taste throughout. This delightful home features 4 bedrooms, including a versatile first floor bedroom that is currently utilized as a cozy den. The 2 full bathrooms (one on the first floor) makes it ideal for one floor living & guests alike. As you enter the inviting living room, you are greeted by a warm fireplace that serves as a focal point for relaxation and gatherings. The built-in shelving adds character and functionality, while the side door provides access to the airy screened-in porch, offering ample room for guests to mingle & direct access to the beautifully landscaped yard. Adjacent to the living room, the formal dining area is splendid space for hosting meals and celebrations, with direct access to both the porch & the kitchen. The well-appointed kitchen features a charming garden window that allows you to cultivate your own fresh herbs while gazing out at the park-like vista, secluded from the neighboring houses. The breezeway serves as a practical transition space, ideal for storing coats & shoes, easy access to the kitchen & garage. Venture upstairs to discover 3 additional bedrooms along with a full bath, a thoughtful layout that creates space & flexibility. For added versatility, the heated partial basement provides an excellent space for entertaining. Beautifully maintained gardens in the yard provide a peaceful retreat. Central Air adds to the comfort of this home!
Features
- Rooms: 7
- Bedrooms: 4
- Baths: 2 full
- Laundry: Lower Level
- Style: Cape Cod
- Year Built: 1948
- Garage: 1-car Attached Garage,Paved,Off Street Parking,Driveway
- Heating: Hot Air
- Cooling: Central Air
- Basement: Full,Heated,Partially Finished
- Above Grade Approx. Sq. Feet: 1,521
- Below Grade Approx. Sq. Feet: 228
- Acreage: 0.39
- Est. Taxes: $7,831
- Lot Desc: Level Lot,Professionally Landscaped
- Elem. School: Norfeldt
- High School: Hall
- Appliances: Electric Range,Oven/Range,Refrigerator,Dishwasher,Washer,Dryer
- MLS#: 24086908
- Buyer Broker Compensation: 2.50%
- Website: https://www.raveis.com
/raveis/24086908/699mountainroad_westhartford_ct?source=qrflyer
Room Information
| Type | Description | Dimensions | Level |
|---|---|---|---|
| Bedroom 1 | Hardwood Floor | 11.6 x 11.6 | Upper |
| Bedroom 2 | Book Shelves,Hardwood Floor | 9.4 x 16.6 | Upper |
| Bedroom 3 | Hardwood Floor | 14.8 x 13.5 | Upper |
| Formal Dining Room | Hardwood Floor | 11.0 x 15.5 | Main |
| Full Bath | Remodeled,Granite Counters,Stall Shower | 7.8 x 8.3 | Main |
| Full Bath | Full Bath | 7.8 x 8.9 | Upper |
| Kitchen | Bay/Bow Window,Breakfast Bar,Galley,Hardwood Floor,Wide Board Floor | 7.1 x 12.7 | Main |
| Living Room | Built-Ins,Fireplace,Hardwood Floor | 12.1 x 15.5 | Main |
| Primary Bedroom | Book Shelves,Hardwood Floor,Wide Board Floor | 13.9 x 18.5 | Main |
| Rec/Play Room | Book Shelves,Built-Ins | 12.1 x 19.8 | Lower |
| Sun Room | Dining Area,Stone Floor | 14.5 x 16.5 | Main |
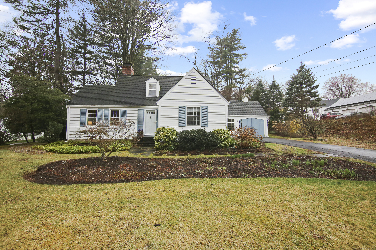
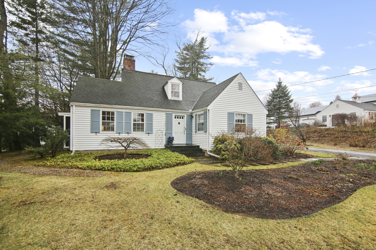
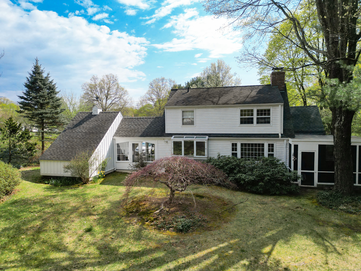
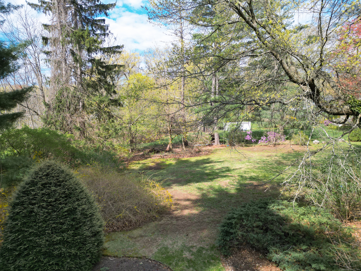
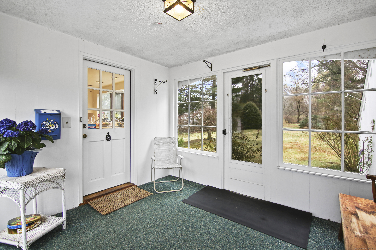
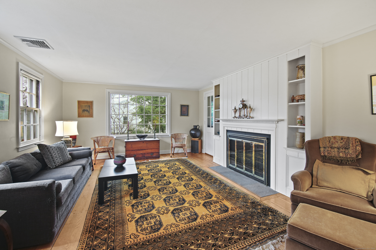
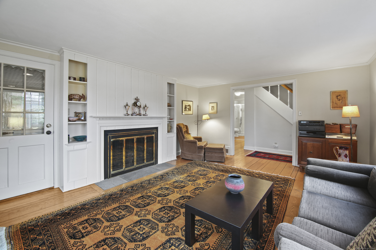
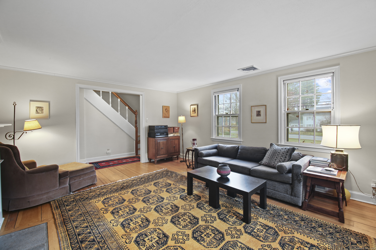
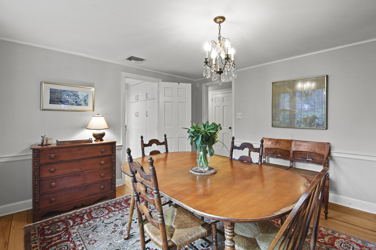
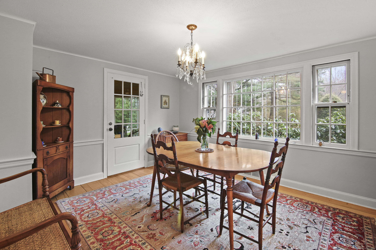
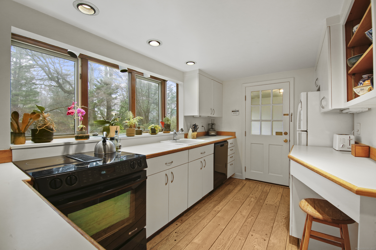
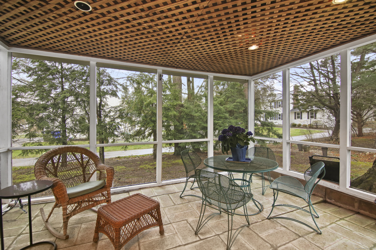
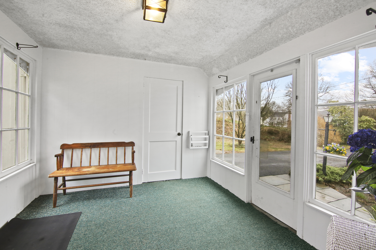
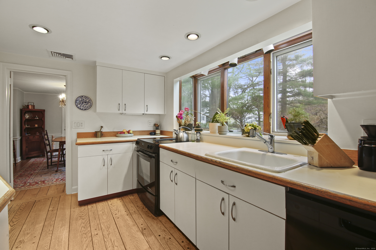
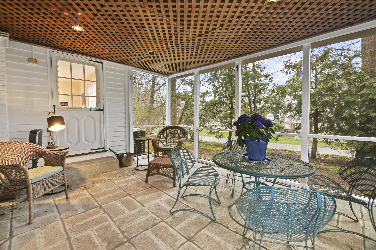
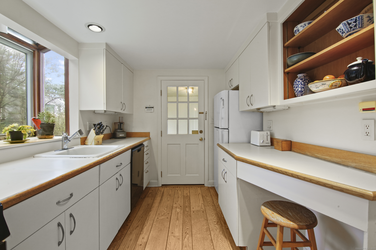
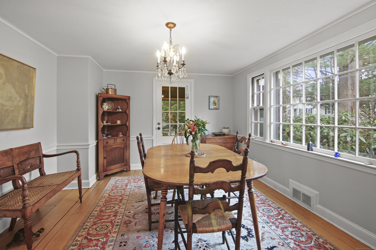
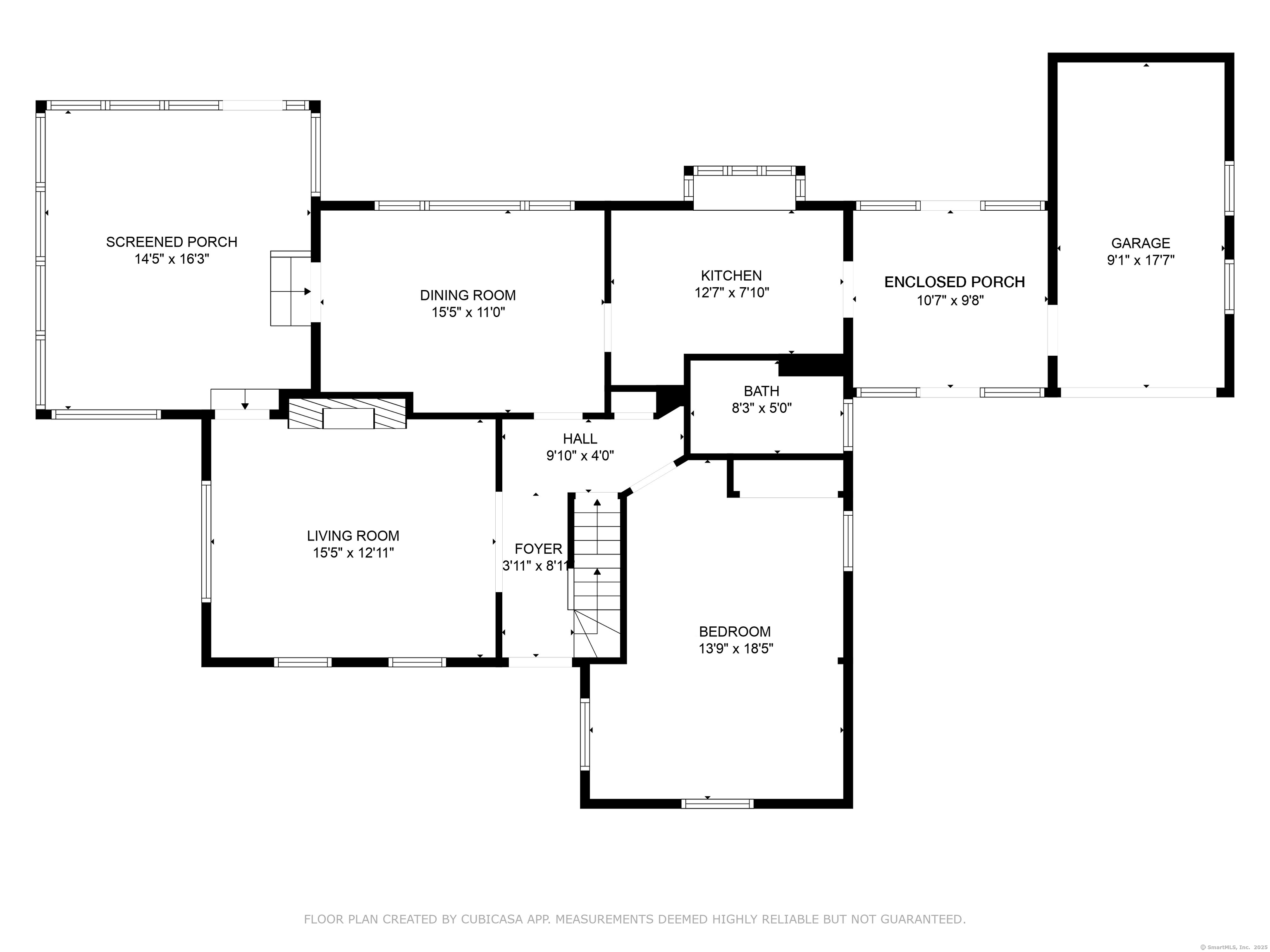
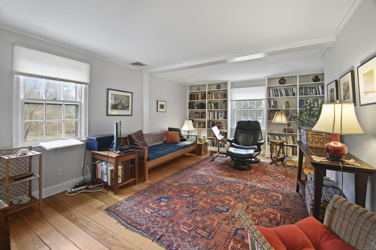
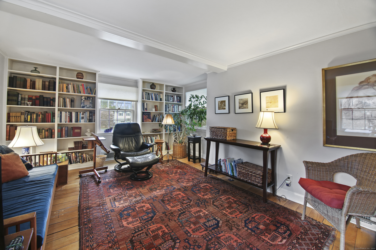
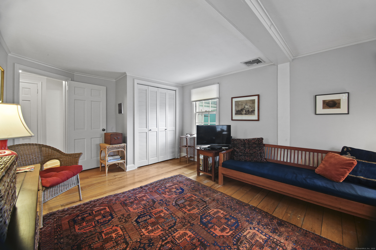
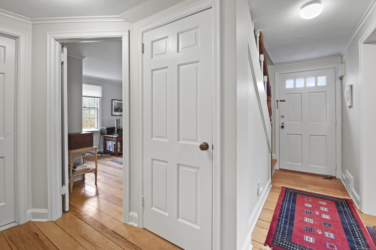
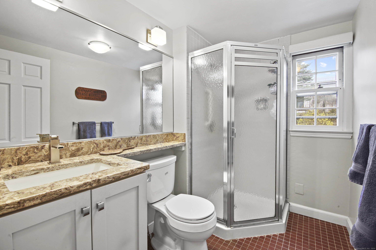
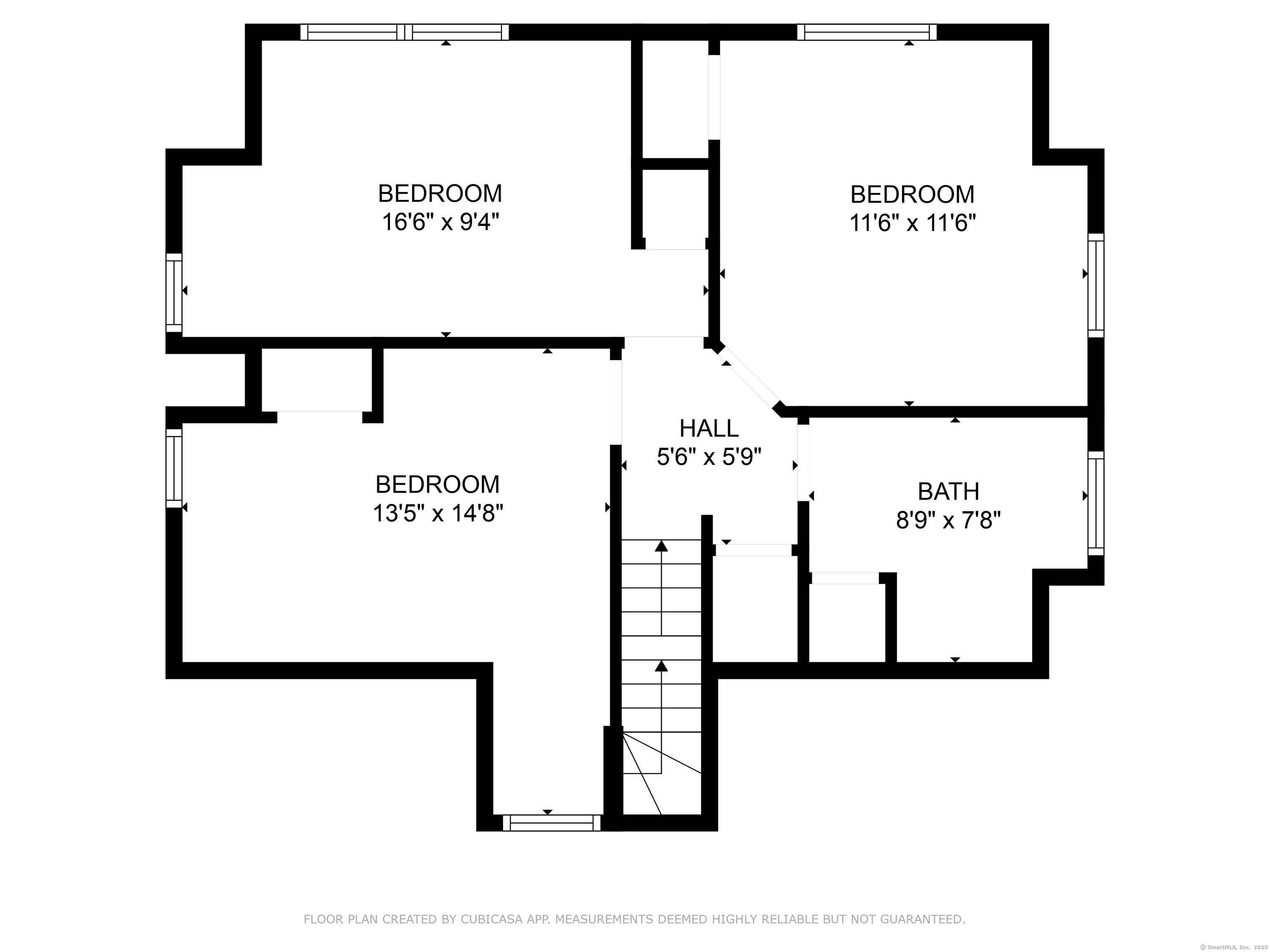
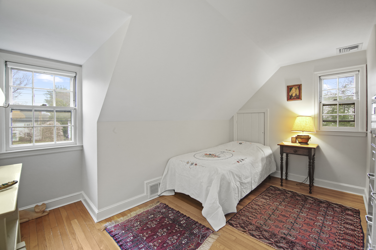
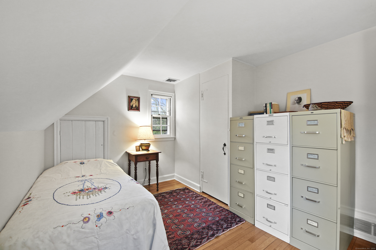
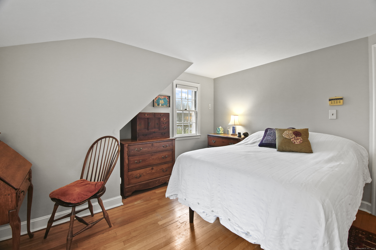
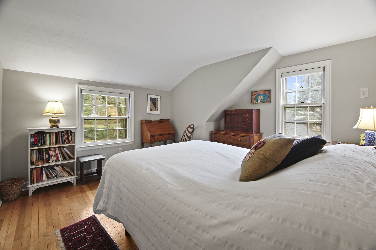
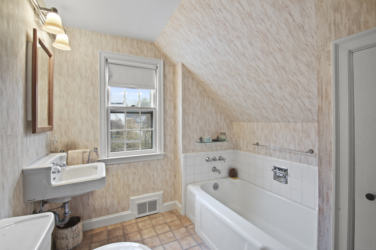
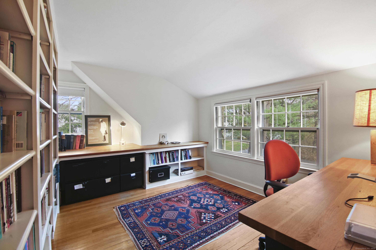
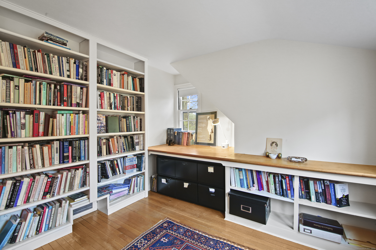
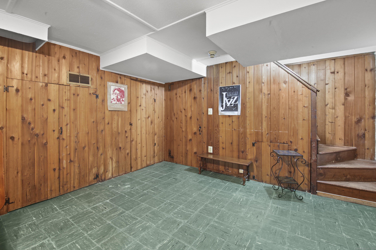
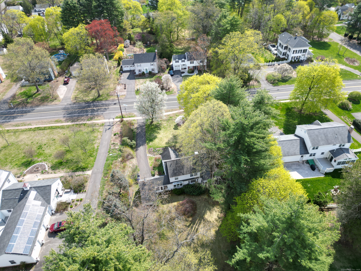
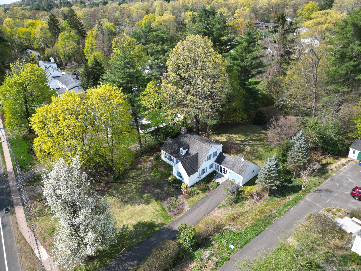
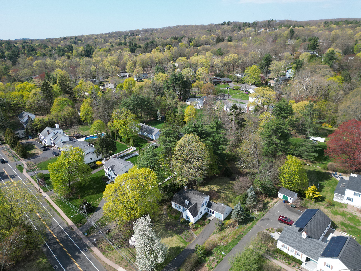
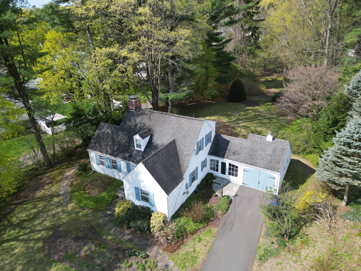
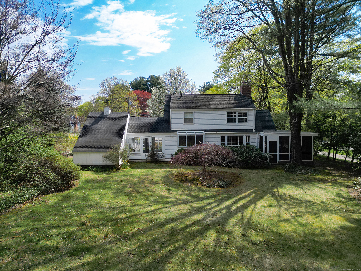
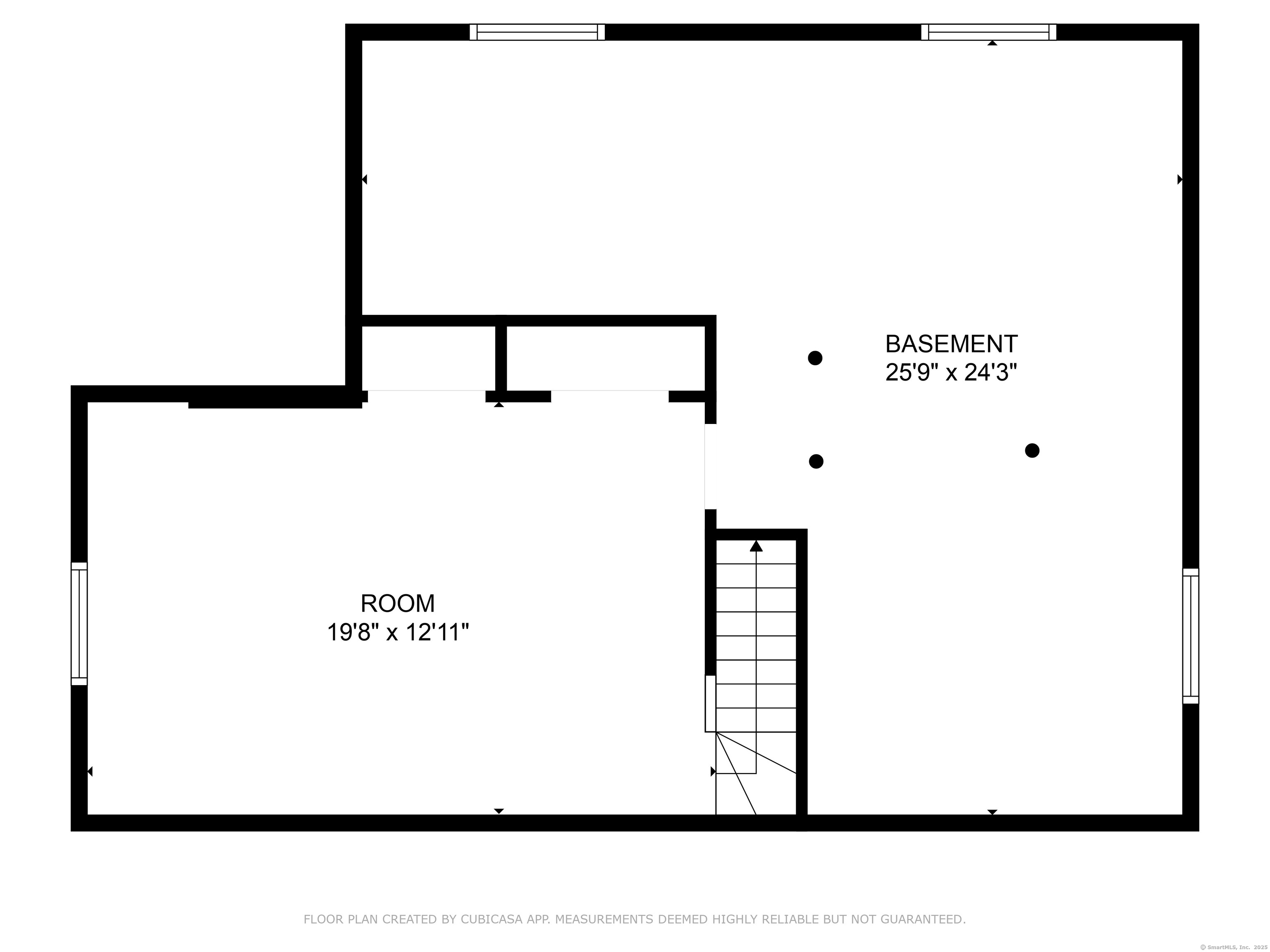
William Raveis Family of Services
Our family of companies partner in delivering quality services in a one-stop-shopping environment. Together, we integrate the most comprehensive real estate, mortgage and insurance services available to fulfill your specific real estate needs.

Suzanne Walsh TeamSales Associate
860.306.1927
Suzanne.Walsh@raveis.com
Our family of companies offer our clients a new level of full-service real estate. We shall:
- Market your home to realize a quick sale at the best possible price
- Place up to 20+ photos of your home on our website, raveis.com, which receives over 1 billion hits per year
- Provide frequent communication and tracking reports showing the Internet views your home received on raveis.com
- Showcase your home on raveis.com with a larger and more prominent format
- Give you the full resources and strength of William Raveis Real Estate, Mortgage & Insurance and our cutting-edge technology
To learn more about our credentials, visit raveis.com today.

Paul AddamoVP, Mortgage Banker, William Raveis Mortgage, LLC
NMLS Mortgage Loan Originator ID 93047
860.990.2486
paul.addamo@raveis.com
Our Executive Mortgage Banker:
- Is available to meet with you in our office, your home or office, evenings or weekends
- Offers you pre-approval in minutes!
- Provides a guaranteed closing date that meets your needs
- Has access to hundreds of loan programs, all at competitive rates
- Is in constant contact with a full processing, underwriting, and closing staff to ensure an efficient transaction

Heidi SummaRegional SVP Insurance Sales, William Raveis Insurance
860.919.8074
Heidi.Summa@raveis.com
Our Insurance Division:
- Will Provide a home insurance quote within 24 hours
- Offers full-service coverage such as Homeowner's, Auto, Life, Renter's, Flood and Valuable Items
- Partners with major insurance companies including Chubb, Kemper Unitrin, The Hartford, Progressive,
Encompass, Travelers, Fireman's Fund, Middleoak Mutual, One Beacon and American Reliable

Ray CashenPresident, William Raveis Attorney Network
203.925.4590
For homebuyers and sellers, our Attorney Network:
- Consult on purchase/sale and financing issues, reviews and prepares the sale agreement, fulfills lender
requirements, sets up escrows and title insurance, coordinates closing documents - Offers one-stop shopping; to satisfy closing, title, and insurance needs in a single consolidated experience
- Offers access to experienced closing attorneys at competitive rates
- Streamlines the process as a direct result of the established synergies among the William Raveis Family of Companies


699 Mountain Road, West Hartford, CT, 06117
$449,000

Suzanne Walsh Team
Sales Associate
William Raveis Real Estate
Phone: 860.306.1927
Suzanne.Walsh@raveis.com

Paul Addamo
VP, Mortgage Banker
William Raveis Mortgage, LLC
Phone: 860.990.2486
paul.addamo@raveis.com
NMLS Mortgage Loan Originator ID 93047
|
5/6 (30 Yr) Adjustable Rate Conforming* |
30 Year Fixed-Rate Conforming |
15 Year Fixed-Rate Conforming |
|
|---|---|---|---|
| Loan Amount | $359,200 | $359,200 | $359,200 |
| Term | 360 months | 360 months | 180 months |
| Initial Interest Rate** | 6.250% | 6.875% | 5.750% |
| Interest Rate based on Index + Margin | 8.125% | ||
| Annual Percentage Rate | 6.944% | 7.025% | 6.046% |
| Monthly Tax Payment | $653 | $653 | $653 |
| H/O Insurance Payment | $75 | $75 | $75 |
| Initial Principal & Interest Pmt | $2,212 | $2,360 | $2,983 |
| Total Monthly Payment | $2,940 | $3,088 | $3,711 |
* The Initial Interest Rate and Initial Principal & Interest Payment are fixed for the first and adjust every six months thereafter for the remainder of the loan term. The Interest Rate and annual percentage rate may increase after consummation. The Index for this product is the SOFR. The margin for this adjustable rate mortgage may vary with your unique credit history, and terms of your loan.
** Mortgage Rates are subject to change, loan amount and product restrictions and may not be available for your specific transaction at commitment or closing. Rates, and the margin for adjustable rate mortgages [if applicable], are subject to change without prior notice.
The rates and Annual Percentage Rate (APR) cited above may be only samples for the purpose of calculating payments and are based upon the following assumptions: minimum credit score of 740, 20% down payment (e.g. $20,000 down on a $100,000 purchase price), $1,950 in finance charges, and 30 days prepaid interest, 1 point, 30 day rate lock. The rates and APR will vary depending upon your unique credit history and the terms of your loan, e.g. the actual down payment percentages, points and fees for your transaction. Property taxes and homeowner's insurance are estimates and subject to change.









