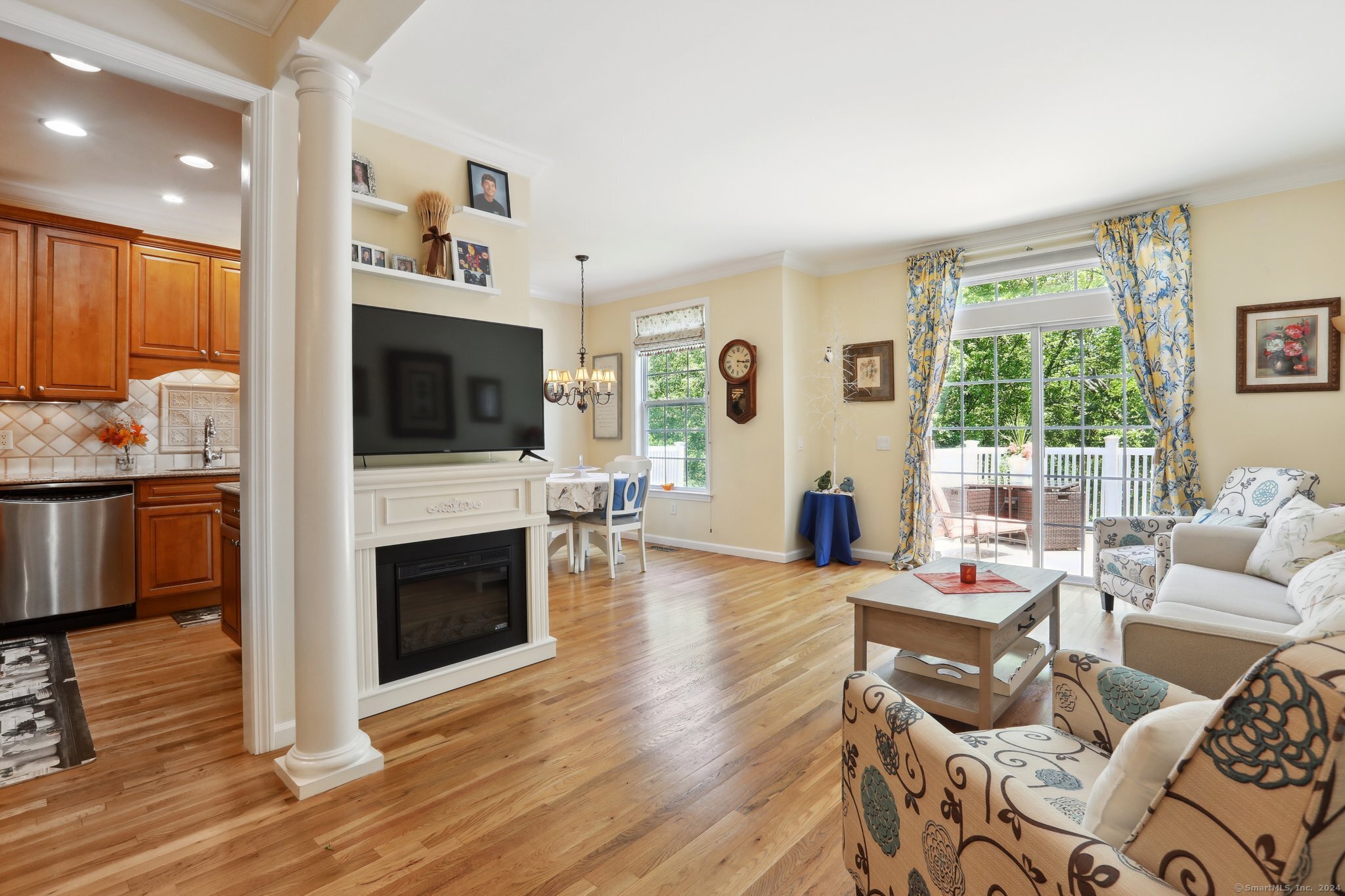
|
Presented by
Pat Catchpole |
154 Hunter Drive, #154, Litchfield, CT, 06759 | $585,000
Come immerse yourself in this elegant community and town of Litchfield. This immaculate 3 bedroom, 2 1/2 bath condo is ready for you to relax and enjoy. This unit is just steps to amazing amenities, including a fully-equipped club house with fitness center, pool and pickle ball court. The living and dining rooms have hardwood floors that flow into the gorgeous kitchen, with granite counters and stainless appliances. The sliders take you to a private deck off the living room, with a view to the woods. An electric fireplace takes the chill off on those winter days. The second floor primary bedroom suite is carpeted and has a large bathroom, spa tub, separate stall shower and walk-in closet. The 2 other spacious bedrooms share a bathroom and each have walk-in closets - perfect for your guests, who will want to come and stay a while. Your washer and dryer are also on this level. The sunny third floor loft has skylights, ideal for a home office, 4th bedroom or studio. The finished lower lever has access to the outdoors with sliders to a patio and fire pit area, and also has a huge storage area. It makes a great family or exercise room, but could lend itself to multi-generational or mother/daughter living by adding a kitchen and bathroom. Hunter's Chase is surrounded by 77 acres of open space, 50 of which are dedicated to wildlife conservation. Nearby are riding stables, access to a private beach on Bantam Lake, White Memorial with gorgeous hiking trails, White Flower Farm, and of course Litchfield green, with its fine restaurants and shops. All the furnishings in this beautiful condo are available for sale.
Features
- Heating: Hot Air
- Cooling: Central Air
- Levels: 4
- Amenities: Club House,Exercise Room/Health Club,Guest Parking,Pool
- Rooms: 7
- Bedrooms: 3
- Baths: 2 full / 1 half
- Laundry: Upper Level
- Complex: Hunter's Chase of Litchfield
- Year Built: 2006
- Common Charge: $550 Monthly
- Above Grade Approx. Sq. Feet: 1,972
- Below Grade Approx. Sq. Feet: 594
- Est. Taxes: $5,152
- Lot Desc: Lightly Wooded
- Elem. School: Per Board of Ed
- Middle School: Per Board of Ed
- High School: Per Board of Ed
- Pool: Pool House,Spa,In Ground Pool
- Pets Allowed: Yes
- Pet Policy: No more than 2 dogs; no m
- Appliances: Gas Range,Microwave,Refrigerator,Dishwasher,Washer,Electric Dryer
- MLS#: 24085659
- Website: https://www.raveis.com
/raveis/24085659/154hunterdrive_litchfield_ct?source=qrflyer
Room Information
| Type | Description | Level |
|---|---|---|
| Bedroom 1 | 9 ft+ Ceilings,Walk-In Closet,Wall/Wall Carpet | Upper |
| Bedroom 2 | 9 ft+ Ceilings,Walk-In Closet,Wall/Wall Carpet | Upper |
| Family Room | 9 ft+ Ceilings,Sliders,Wall/Wall Carpet | Lower |
| Kitchen | 9 ft+ Ceilings,Granite Counters,Dining Area,Pantry,Hardwood Floor | Main |
| Living Room | 9 ft+ Ceilings,Balcony/Deck,Dining Area,Sliders,Hardwood Floor | Main |
| Loft | Skylight,Wall/Wall Carpet,On 3rd Floor | Other |
| Primary BR Suite | 9 ft+ Ceilings,Stall Shower,Whirlpool Tub,Walk-In Closet,Wall/Wall Carpet | Upper |
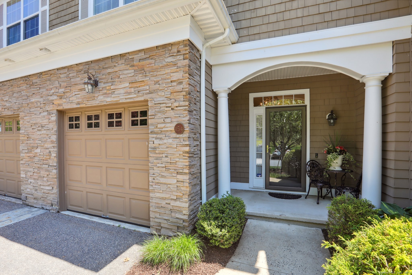
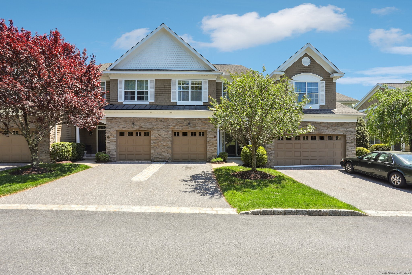
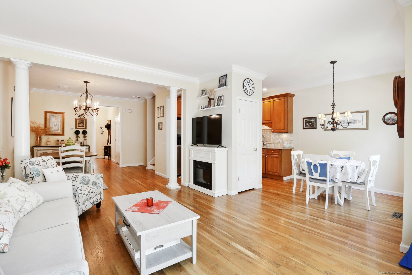
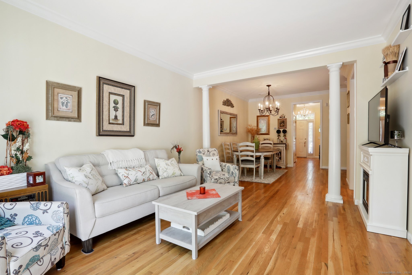
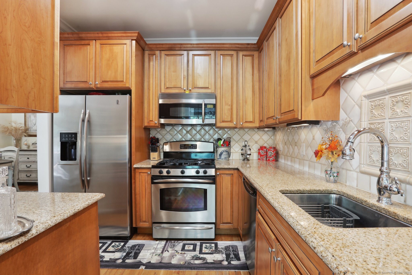
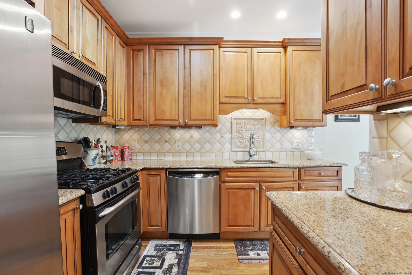
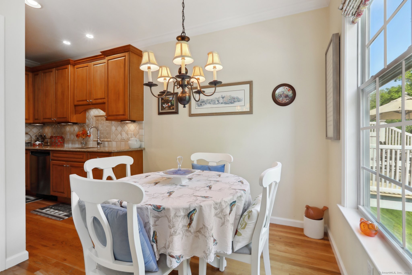
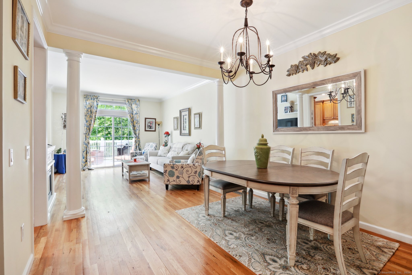
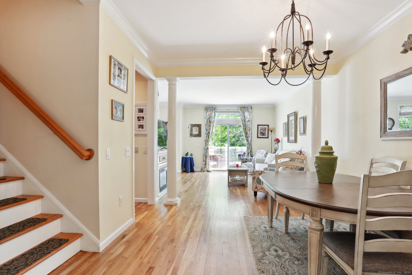
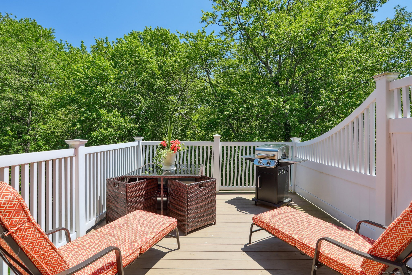
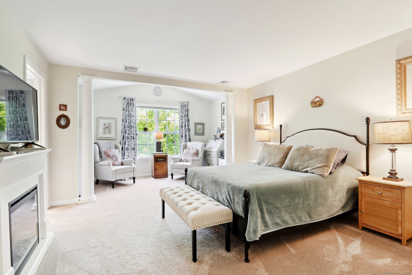
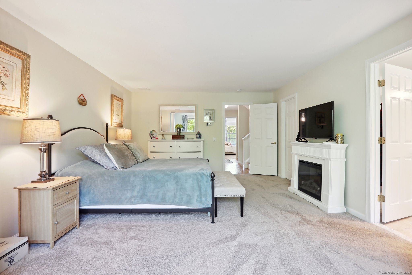
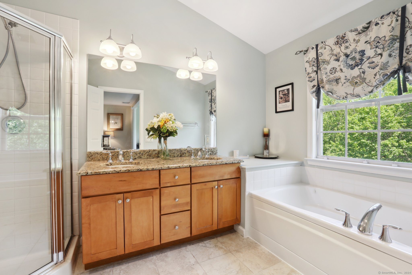
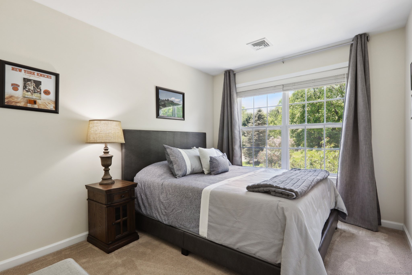
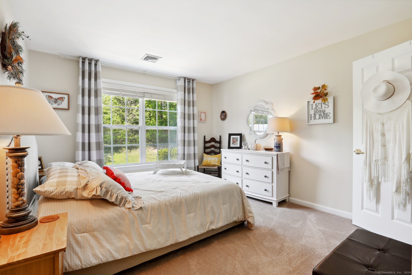
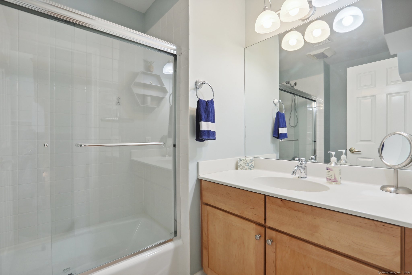
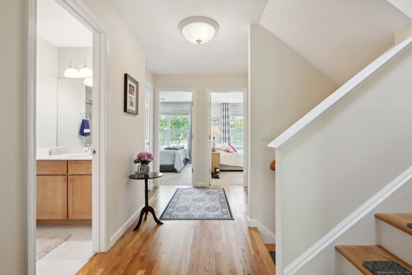
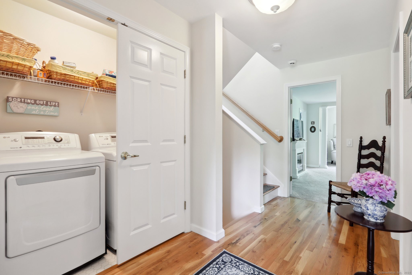
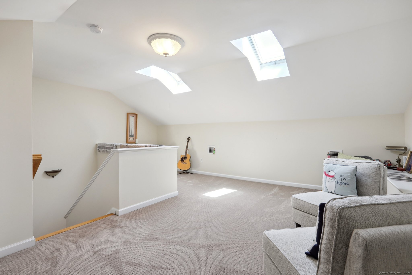
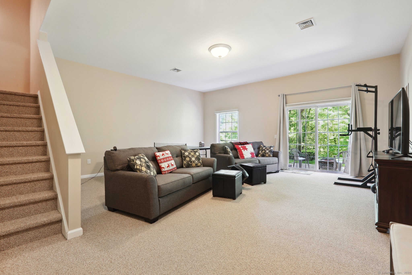
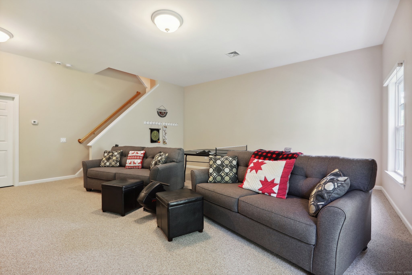
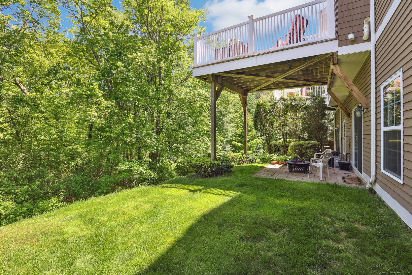
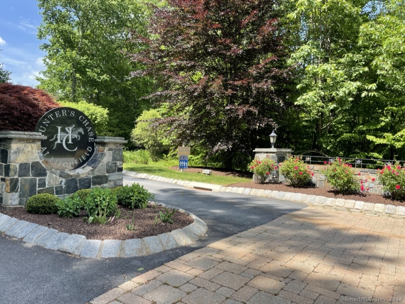
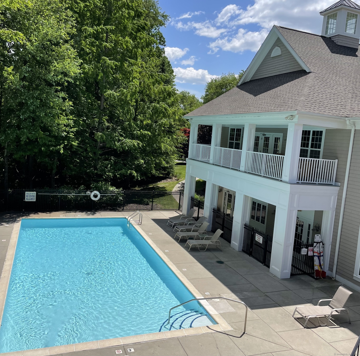
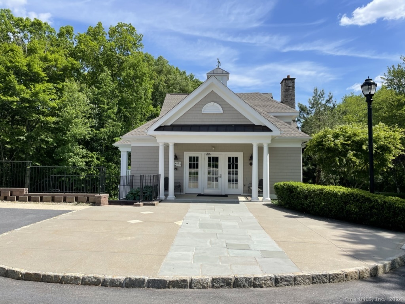
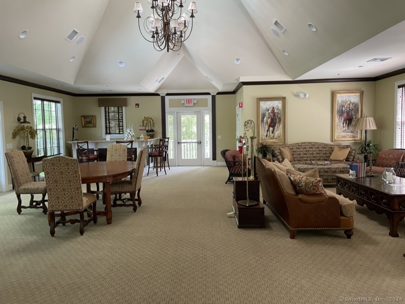
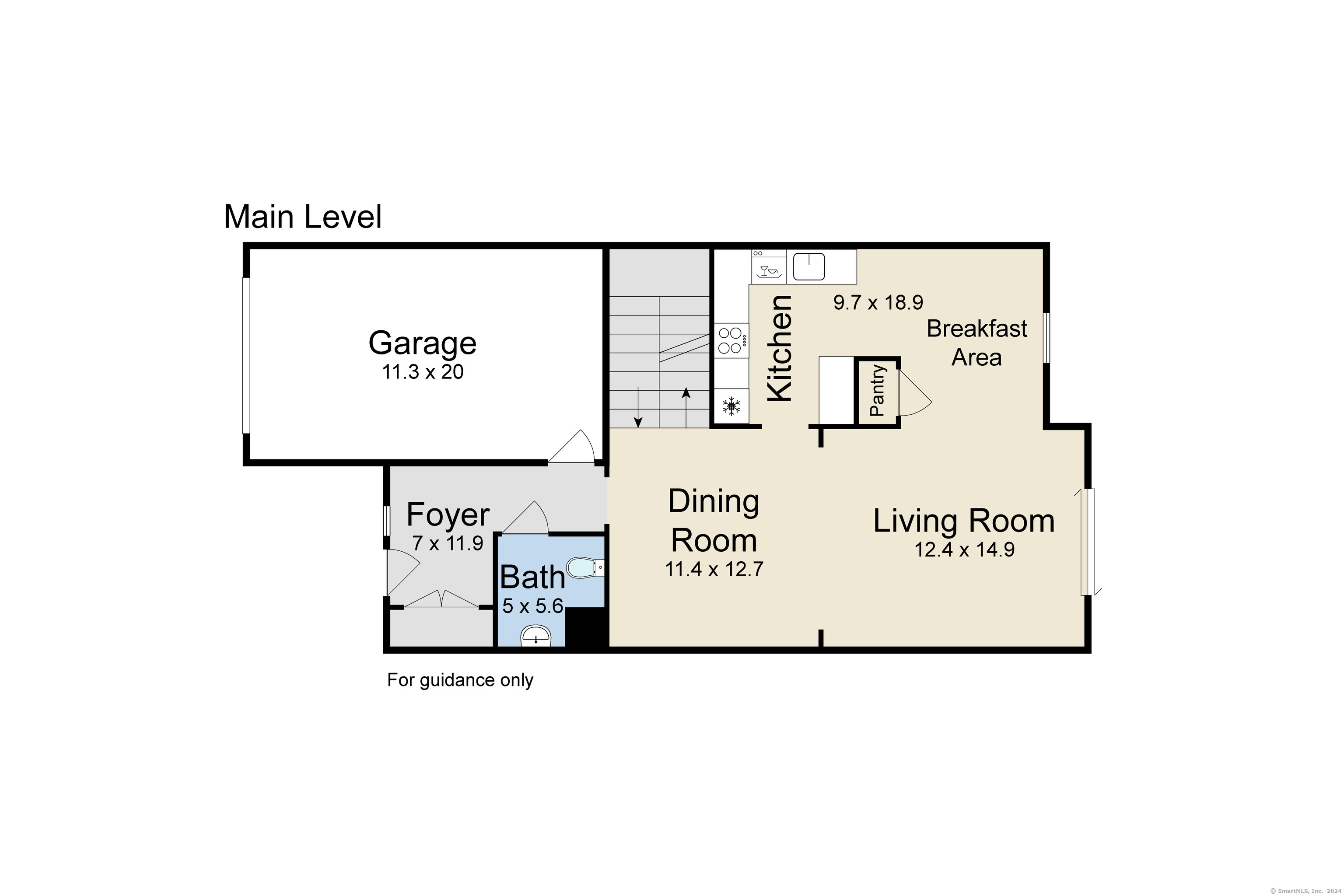
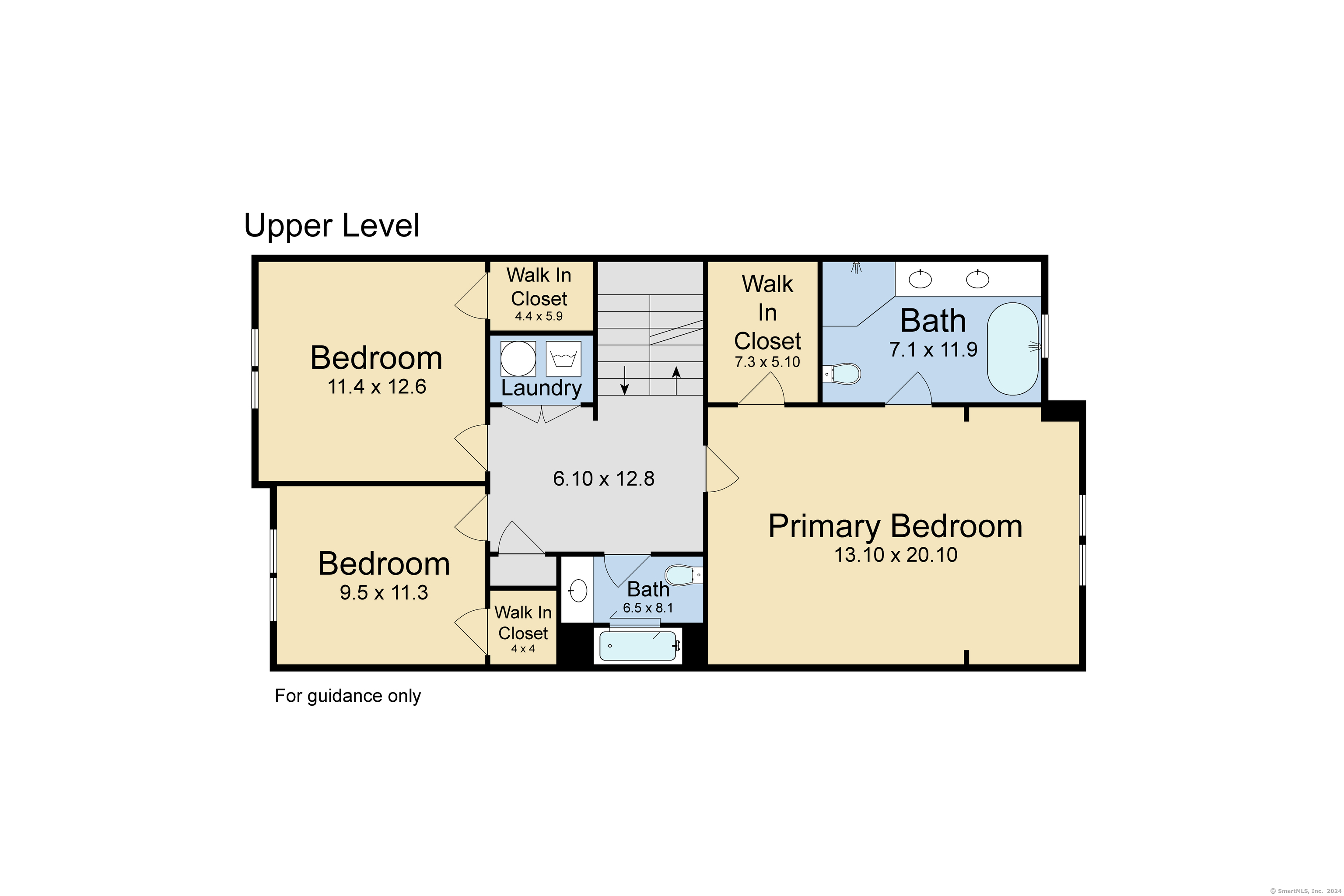
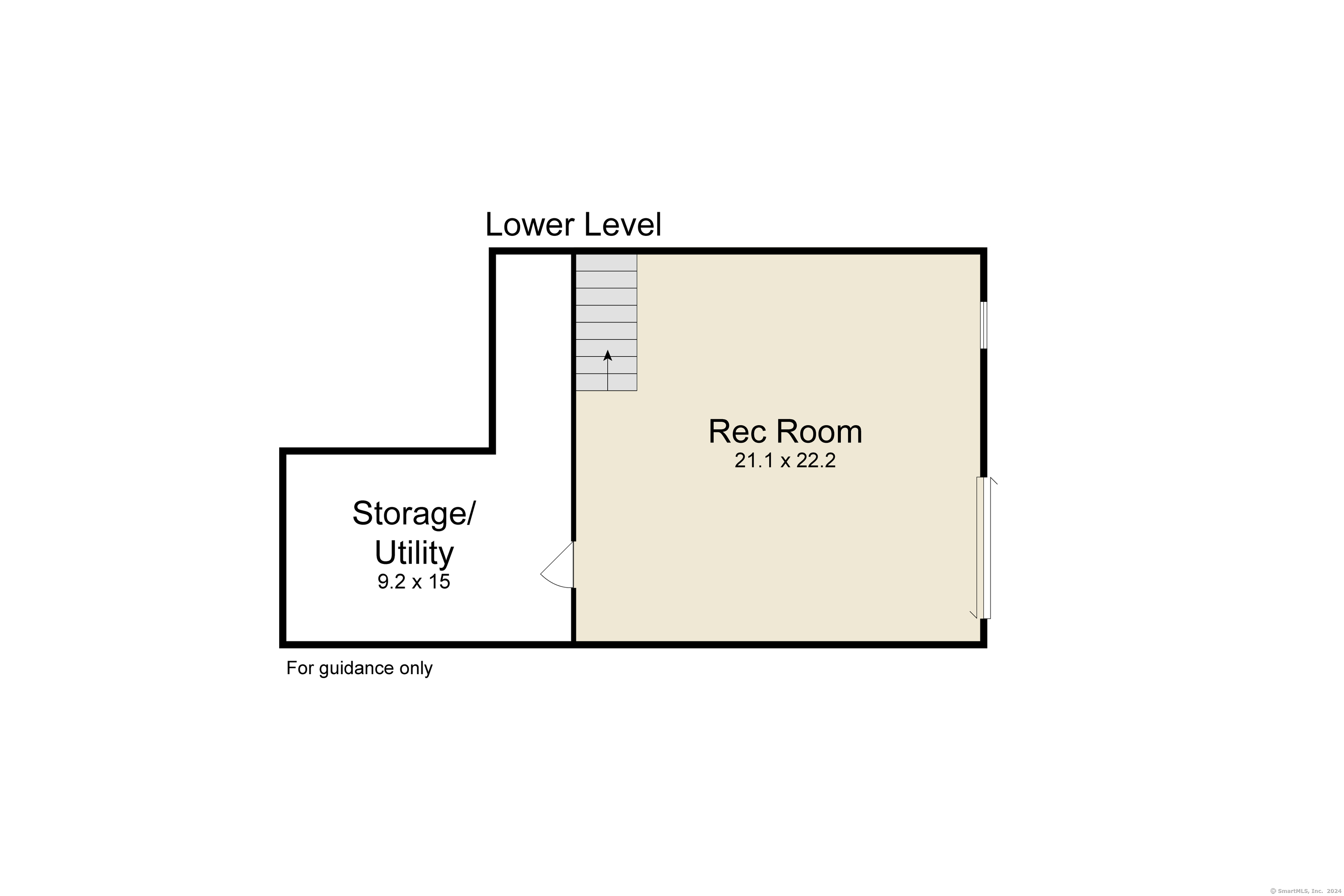
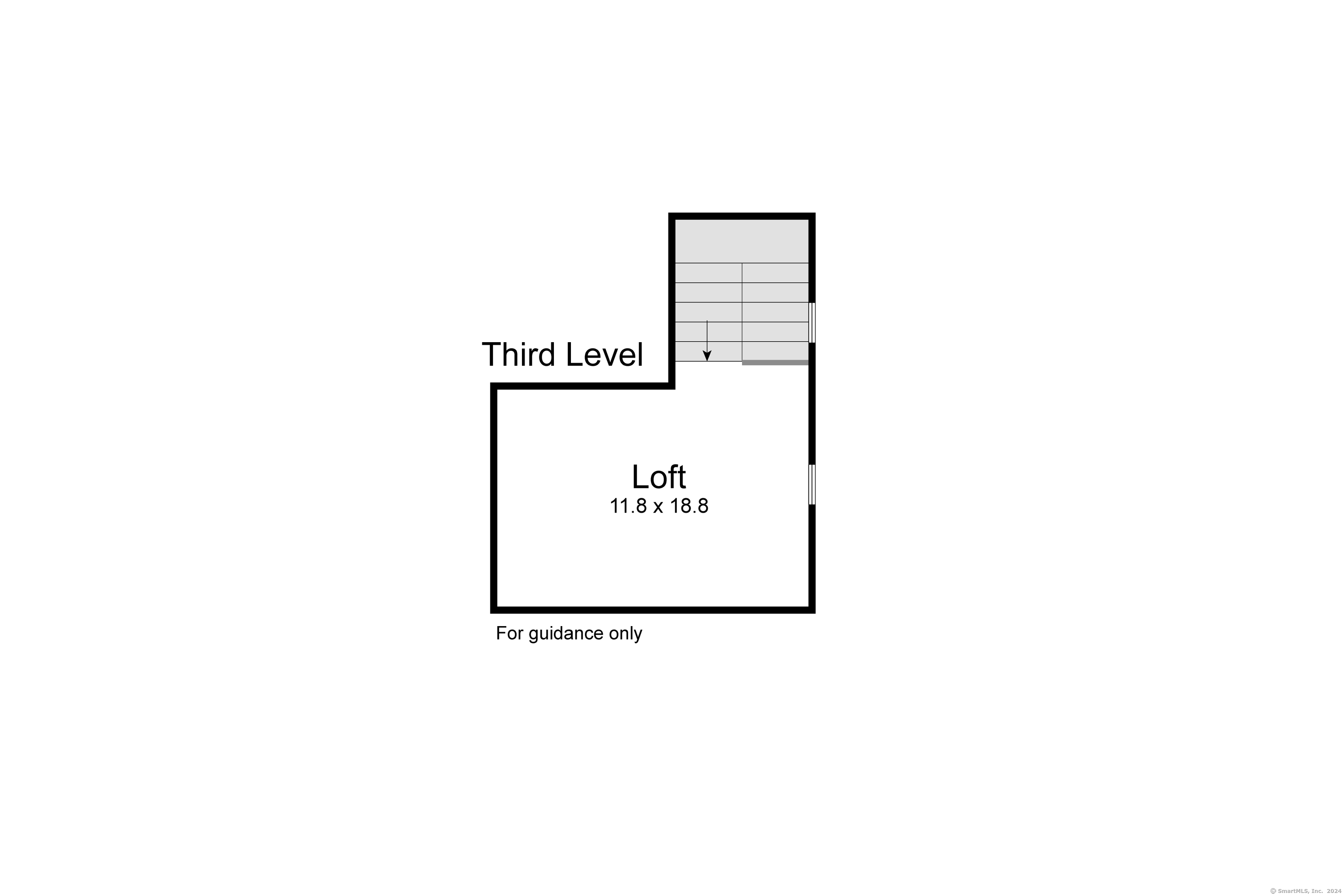
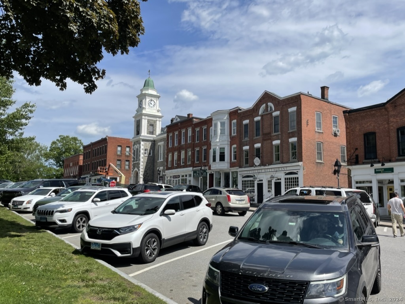
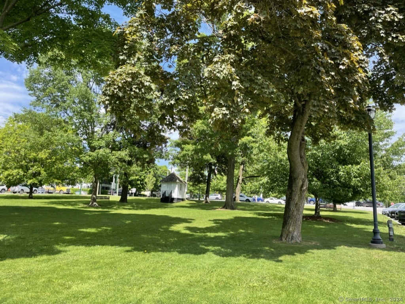
William Raveis Family of Services
Our family of companies partner in delivering quality services in a one-stop-shopping environment. Together, we integrate the most comprehensive real estate, mortgage and insurance services available to fulfill your specific real estate needs.

Pat CatchpoleREALTOR
860.488.7749
Pat.Catchpole@raveis.com
Our family of companies offer our clients a new level of full-service real estate. We shall:
- Market your home to realize a quick sale at the best possible price
- Place up to 20+ photos of your home on our website, raveis.com, which receives over 1 billion hits per year
- Provide frequent communication and tracking reports showing the Internet views your home received on raveis.com
- Showcase your home on raveis.com with a larger and more prominent format
- Give you the full resources and strength of William Raveis Real Estate, Mortgage & Insurance and our cutting-edge technology
To learn more about our credentials, visit raveis.com today.

Matthew DeMariaVP, Mortgage Banker, William Raveis Mortgage, LLC
NMLS Mortgage Loan Originator ID 147983
845.290.3871
Matthew.DeMaria@raveis.com
Our Executive Mortgage Banker:
- Is available to meet with you in our office, your home or office, evenings or weekends
- Offers you pre-approval in minutes!
- Provides a guaranteed closing date that meets your needs
- Has access to hundreds of loan programs, all at competitive rates
- Is in constant contact with a full processing, underwriting, and closing staff to ensure an efficient transaction

Robert ReadeRegional SVP Insurance Sales, William Raveis Insurance
860.690.5052
Robert.Reade@raveis.com
Our Insurance Division:
- Will Provide a home insurance quote within 24 hours
- Offers full-service coverage such as Homeowner's, Auto, Life, Renter's, Flood and Valuable Items
- Partners with major insurance companies including Chubb, Kemper Unitrin, The Hartford, Progressive,
Encompass, Travelers, Fireman's Fund, Middleoak Mutual, One Beacon and American Reliable

Ray CashenPresident, William Raveis Attorney Network
203.925.4590
For homebuyers and sellers, our Attorney Network:
- Consult on purchase/sale and financing issues, reviews and prepares the sale agreement, fulfills lender
requirements, sets up escrows and title insurance, coordinates closing documents - Offers one-stop shopping; to satisfy closing, title, and insurance needs in a single consolidated experience
- Offers access to experienced closing attorneys at competitive rates
- Streamlines the process as a direct result of the established synergies among the William Raveis Family of Companies


154 Hunter Drive, #154, Litchfield, CT, 06759
$585,000

Pat Catchpole
REALTOR
William Raveis Real Estate
Phone: 860.488.7749
Pat.Catchpole@raveis.com

Matthew DeMaria
VP, Mortgage Banker
William Raveis Mortgage, LLC
Phone: 845.290.3871
Matthew.DeMaria@raveis.com
NMLS Mortgage Loan Originator ID 147983
|
5/6 (30 Yr) Adjustable Rate Conforming* |
30 Year Fixed-Rate Conforming |
15 Year Fixed-Rate Conforming |
|
|---|---|---|---|
| Loan Amount | $468,000 | $468,000 | $468,000 |
| Term | 360 months | 360 months | 180 months |
| Initial Interest Rate** | 6.250% | 6.875% | 5.750% |
| Interest Rate based on Index + Margin | 8.125% | ||
| Annual Percentage Rate | 6.944% | 7.025% | 6.046% |
| Monthly Tax Payment | $429 | $429 | $429 |
| H/O Insurance Payment | $92 | $92 | $92 |
| Initial Principal & Interest Pmt | $2,882 | $3,074 | $3,886 |
| Total Monthly Payment | $3,403 | $3,595 | $4,407 |
* The Initial Interest Rate and Initial Principal & Interest Payment are fixed for the first and adjust every six months thereafter for the remainder of the loan term. The Interest Rate and annual percentage rate may increase after consummation. The Index for this product is the SOFR. The margin for this adjustable rate mortgage may vary with your unique credit history, and terms of your loan.
** Mortgage Rates are subject to change, loan amount and product restrictions and may not be available for your specific transaction at commitment or closing. Rates, and the margin for adjustable rate mortgages [if applicable], are subject to change without prior notice.
The rates and Annual Percentage Rate (APR) cited above may be only samples for the purpose of calculating payments and are based upon the following assumptions: minimum credit score of 740, 20% down payment (e.g. $20,000 down on a $100,000 purchase price), $1,950 in finance charges, and 30 days prepaid interest, 1 point, 30 day rate lock. The rates and APR will vary depending upon your unique credit history and the terms of your loan, e.g. the actual down payment percentages, points and fees for your transaction. Property taxes and homeowner's insurance are estimates and subject to change. The Total Monthly Payment does not include the estimated HOA/Common Charge payment.









