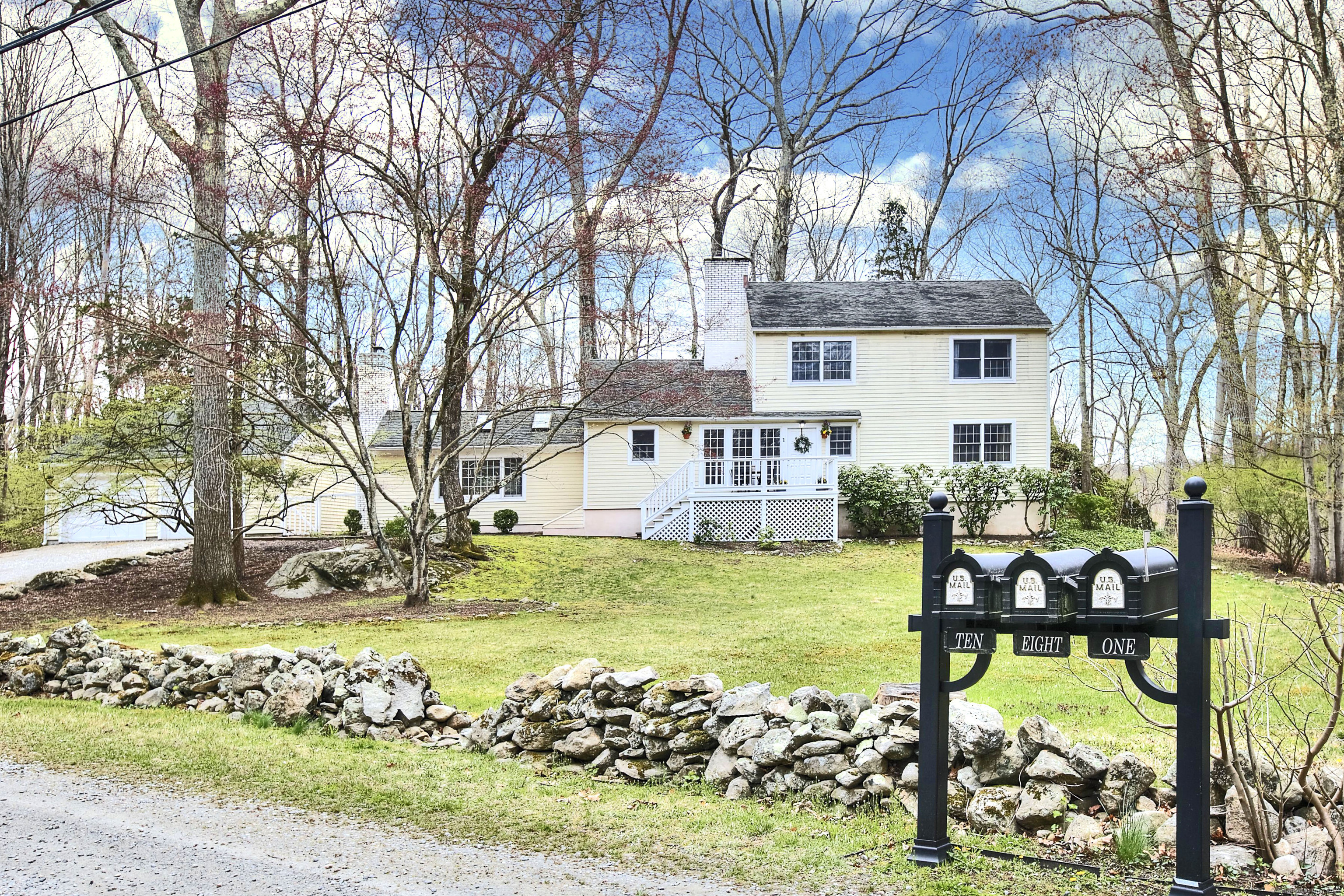
|
1 Graystone Lane, Weston (Lower Weston), CT, 06880 | $1,049,000
Classic Clapboard Colonial Farmhouse -Sitting Pretty Atop a Knoll -Welcome to this charming farmhouse perched gracefully at the corner of Lords Hwy. and Graystone Lane, in a peaceful enclave. The home greets you with an inviting front porch and a thoughtfully designed floor plan that blends comfort and character. The sunny eat-in kitchen features updated back splash and light maple cabinetry, tile flooring, and stainless steel appliances-perfect for casual meals and morning coffee. Adjacent, the gracious great room combines living and dining spaces with gleaming hardwood floors, a cozy fireplace, a bay window, and a single door that opens to a lovely brick terrace-ideal for year-round entertaining. Step down into a warm and welcoming family/media room with vaulted ceilings, exposed beams, a second fireplace, and direct access to the brick terrace and play yard. The main level primary suite offers privacy and comfort, updated full bath, featuring a walk-in closet and direct access to the rear porch-perfect for enjoying southern exposures and stunning western sunsets. Upstairs, three nicely sized bedrooms with hardwood floors and an updated full bath complete the upper level. Additional highlights include walk-up attic storage, a detached two-car garage, and a charming little pony barn tucked at the edge of the property-offering potential to be reimagined as a chicken coop, or "pony-up" for a creative reinvention! Located in a sought-after triple cul-de-sac neighborhood- Just a short stroll to Weston's top-rated schools, the Ordway Preserve, and town center. Conveniently close to everything: 10 minutes to Cannondale, 15 minutes to Saugatuck trains, and only 5 minutes to the Parkway and I-95. Future Expansion Possibilities A Enclave Of Multi-Million Dollar Homes, Grandfathered Shed/Pony Barn On Property. Note: C/A main -level-only.
Features
- Town: Weston
- Rooms: 8
- Bedrooms: 4
- Baths: 2 full / 1 half
- Laundry: Main Level
- Style: Colonial
- Year Built: 1951
- Garage: 2-car Detached Garage
- Heating: Hot Water
- Cooling: Central Air
- Basement: Partial
- Above Grade Approx. Sq. Feet: 2,317
- Acreage: 1.5
- Est. Taxes: $11,241
- Lot Desc: Fence - Partial,Corner Lot,Level Lot,Water View
- Elem. School: Hurlbutt
- Middle School: Weston
- High School: Weston
- Appliances: Oven/Range,Refrigerator,Dishwasher,Washer,Dryer
- MLS#: 24087148
- Website: https://www.raveis.com
/prop/24087148/1graystonelane_weston_ct?source=qrflyer
Listing courtesy of Camelot Real Estate
Room Information
| Type | Description | Level |
|---|---|---|
| Bedroom 1 | Hardwood Floor | Upper |
| Bedroom 2 | Hardwood Floor | Upper |
| Bedroom 3 | Hardwood Floor | Upper |
| Eat-In Kitchen | Breakfast Nook,Built-Ins,Eating Space,Tile Floor | Main |
| Eat-In Kitchen | Main | |
| Family Room | Main | |
| Family Room | Cathedral Ceiling,Beams,Fireplace,Patio/Terrace,Sliders,Concrete Floor | Main |
| Full Bath | Remodeled,Tub w/Shower,Tile Floor | Upper |
| Half Bath | Tile Floor | Main |
| Primary BR Suite | Remodeled,Full Bath,Sliders,Hardwood Floor | Main |
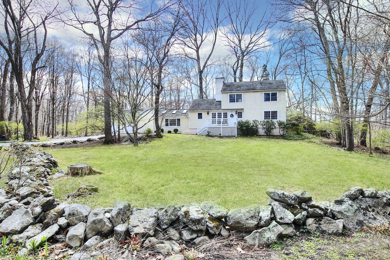
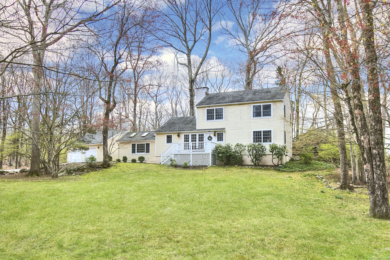
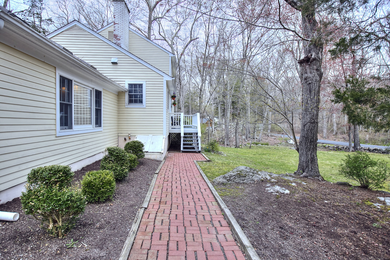
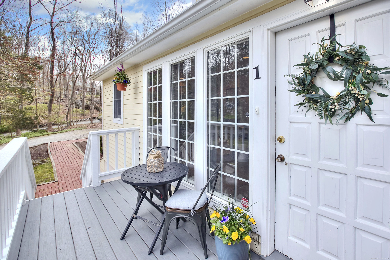
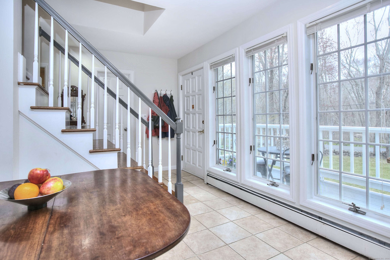
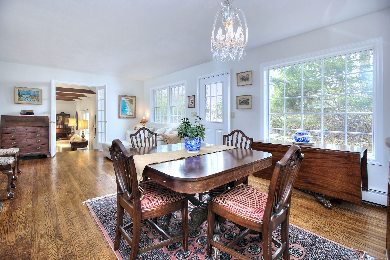
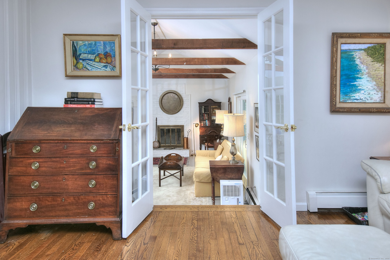
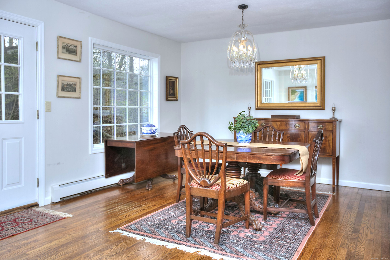
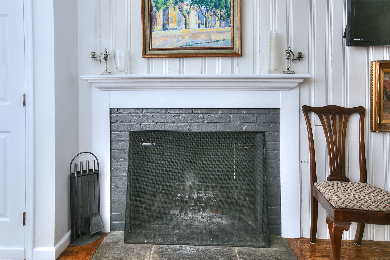
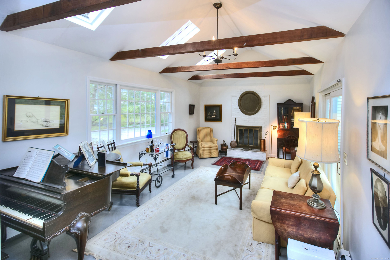
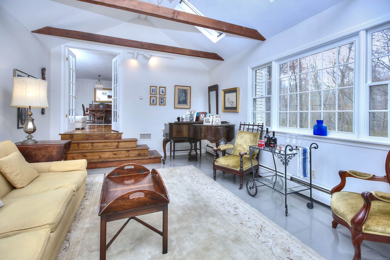
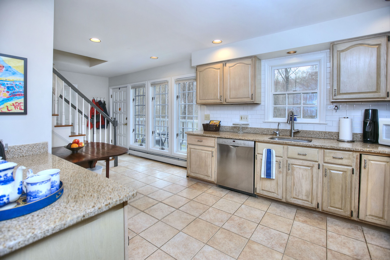
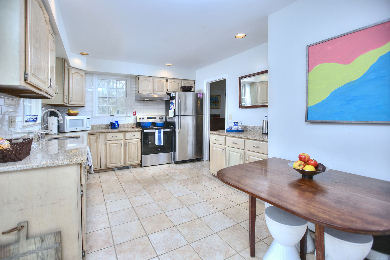
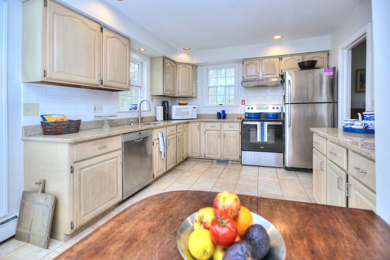
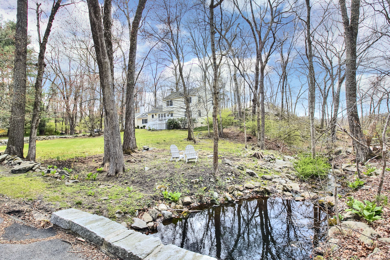
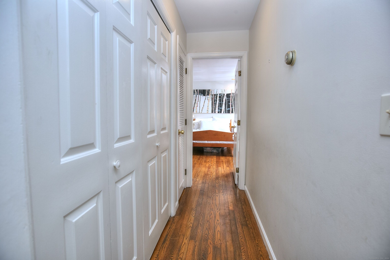
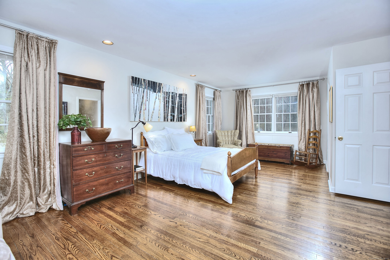
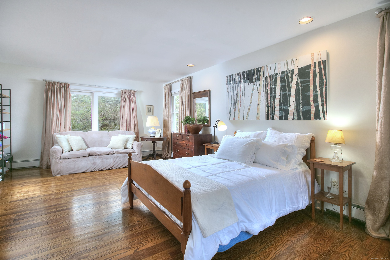
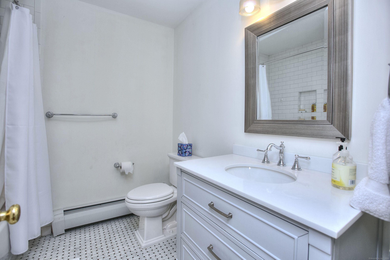
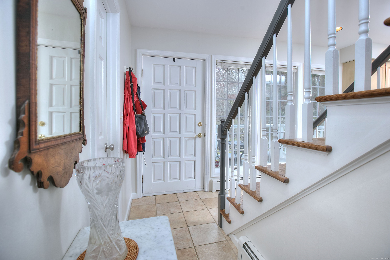
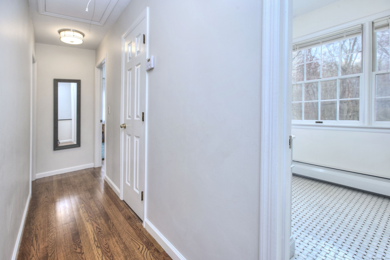
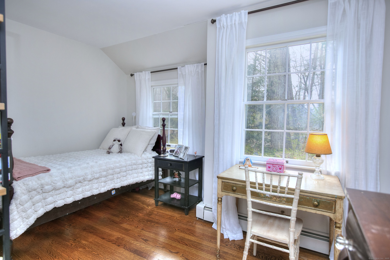
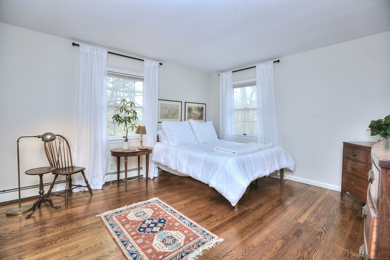
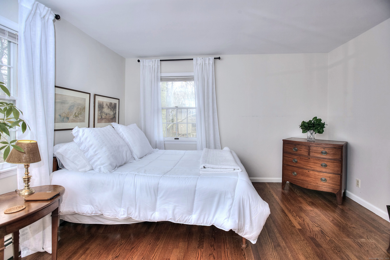
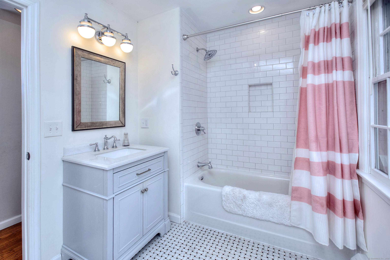
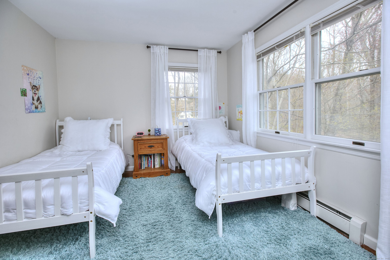
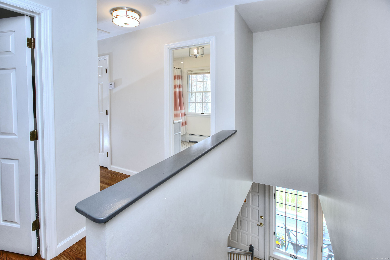
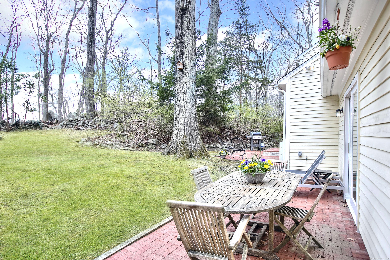
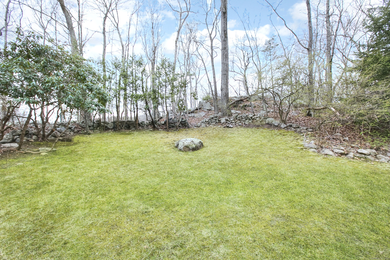
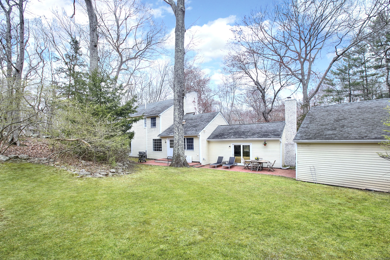
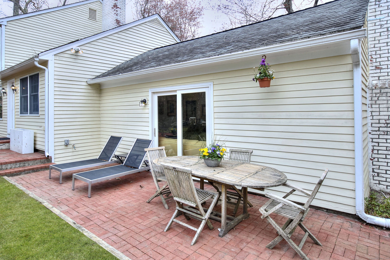
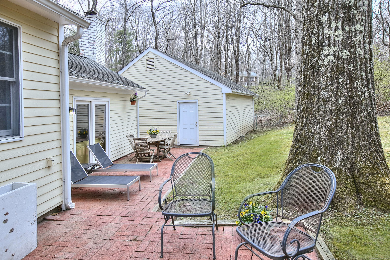
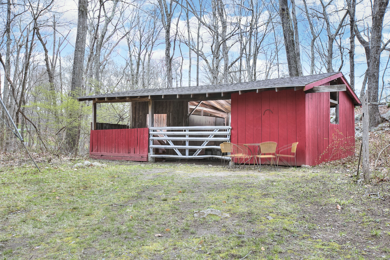
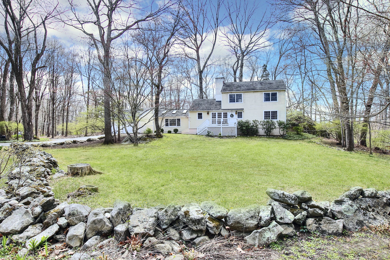
William Raveis Family of Services
Our family of companies partner in delivering quality services in a one-stop-shopping environment. Together, we integrate the most comprehensive real estate, mortgage and insurance services available to fulfill your specific real estate needs.

Customer Service
888.699.8876
Contact@raveis.com
Our family of companies offer our clients a new level of full-service real estate. We shall:
- Market your home to realize a quick sale at the best possible price
- Place up to 20+ photos of your home on our website, raveis.com, which receives over 1 billion hits per year
- Provide frequent communication and tracking reports showing the Internet views your home received on raveis.com
- Showcase your home on raveis.com with a larger and more prominent format
- Give you the full resources and strength of William Raveis Real Estate, Mortgage & Insurance and our cutting-edge technology
To learn more about our credentials, visit raveis.com today.

Frank KolbSenior Vice President - Coaching & Strategic, William Raveis Mortgage, LLC
NMLS Mortgage Loan Originator ID 81725
203.980.8025
Frank.Kolb@raveis.com
Our Executive Mortgage Banker:
- Is available to meet with you in our office, your home or office, evenings or weekends
- Offers you pre-approval in minutes!
- Provides a guaranteed closing date that meets your needs
- Has access to hundreds of loan programs, all at competitive rates
- Is in constant contact with a full processing, underwriting, and closing staff to ensure an efficient transaction

Robert ReadeRegional SVP Insurance Sales, William Raveis Insurance
860.690.5052
Robert.Reade@raveis.com
Our Insurance Division:
- Will Provide a home insurance quote within 24 hours
- Offers full-service coverage such as Homeowner's, Auto, Life, Renter's, Flood and Valuable Items
- Partners with major insurance companies including Chubb, Kemper Unitrin, The Hartford, Progressive,
Encompass, Travelers, Fireman's Fund, Middleoak Mutual, One Beacon and American Reliable

Ray CashenPresident, William Raveis Attorney Network
203.925.4590
For homebuyers and sellers, our Attorney Network:
- Consult on purchase/sale and financing issues, reviews and prepares the sale agreement, fulfills lender
requirements, sets up escrows and title insurance, coordinates closing documents - Offers one-stop shopping; to satisfy closing, title, and insurance needs in a single consolidated experience
- Offers access to experienced closing attorneys at competitive rates
- Streamlines the process as a direct result of the established synergies among the William Raveis Family of Companies


1 Graystone Lane, Weston (Lower Weston), CT, 06880
$1,049,000

Customer Service
William Raveis Real Estate
Phone: 888.699.8876
Contact@raveis.com

Frank Kolb
Senior Vice President - Coaching & Strategic
William Raveis Mortgage, LLC
Phone: 203.980.8025
Frank.Kolb@raveis.com
NMLS Mortgage Loan Originator ID 81725
|
5/6 (30 Yr) Adjustable Rate Jumbo* |
30 Year Fixed-Rate Jumbo |
15 Year Fixed-Rate Jumbo |
|
|---|---|---|---|
| Loan Amount | $839,200 | $839,200 | $839,200 |
| Term | 360 months | 360 months | 180 months |
| Initial Interest Rate** | 5.500% | 6.625% | 6.125% |
| Interest Rate based on Index + Margin | 8.125% | ||
| Annual Percentage Rate | 6.614% | 6.727% | 6.309% |
| Monthly Tax Payment | $937 | $937 | $937 |
| H/O Insurance Payment | $125 | $125 | $125 |
| Initial Principal & Interest Pmt | $4,765 | $5,373 | $7,138 |
| Total Monthly Payment | $5,827 | $6,435 | $8,200 |
* The Initial Interest Rate and Initial Principal & Interest Payment are fixed for the first and adjust every six months thereafter for the remainder of the loan term. The Interest Rate and annual percentage rate may increase after consummation. The Index for this product is the SOFR. The margin for this adjustable rate mortgage may vary with your unique credit history, and terms of your loan.
** Mortgage Rates are subject to change, loan amount and product restrictions and may not be available for your specific transaction at commitment or closing. Rates, and the margin for adjustable rate mortgages [if applicable], are subject to change without prior notice.
The rates and Annual Percentage Rate (APR) cited above may be only samples for the purpose of calculating payments and are based upon the following assumptions: minimum credit score of 740, 20% down payment (e.g. $20,000 down on a $100,000 purchase price), $1,950 in finance charges, and 30 days prepaid interest, 1 point, 30 day rate lock. The rates and APR will vary depending upon your unique credit history and the terms of your loan, e.g. the actual down payment percentages, points and fees for your transaction. Property taxes and homeowner's insurance are estimates and subject to change.









