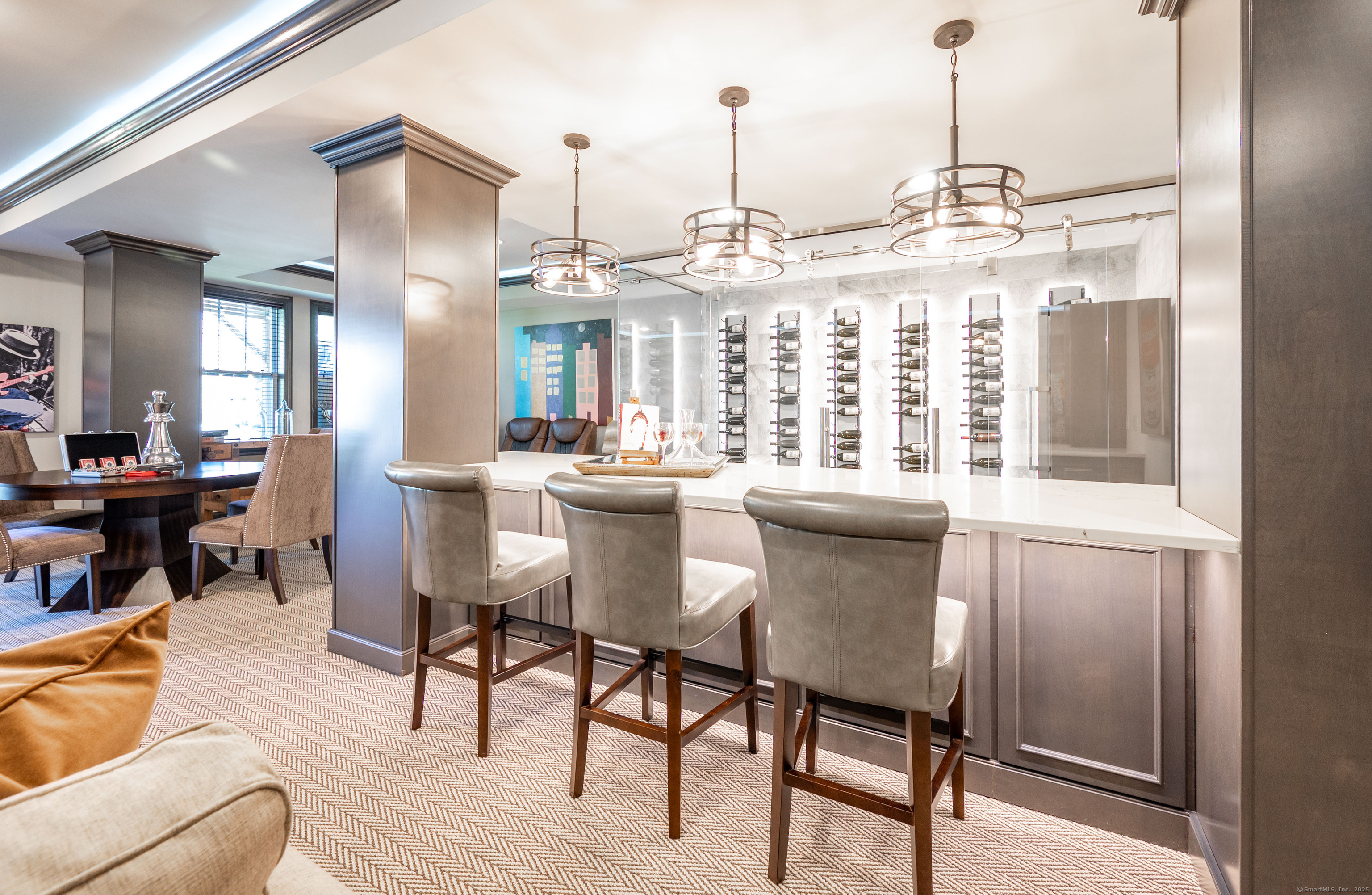
|
Presented by
The MCM Team |
10 Old Pasture Drive, #10, Danbury (Mill Plain), CT, 06810 | $1,175,000
The Ultimate. . . The pinnacle of success in the world of design. Own this Toll Brothers decorated model near the NY border. Like nothing that has ever been on the market before at Rivington. . . discover unparalleled upscale finishes meticulously created by an award-winning design team & enhanced by the current owner. This sophisticated end unit with 3 living levels includes an attached 2 car garage. The open living floor plan is heralded by an upgraded gourmet kitchen which features a marble honed waterfall island and counter seating. Entertain friends in the living and dining rooms where you can gather around the fireplace or step out onto the deck for night star gazing. Wine enthusiasts will host wine-tasting events at the custom built-in bar seamlessly paired with a walk in wine room on the garden level where you will find a second fireplace. Work from home in the main level office or enjoy watching TV in the second floor loft with custom built-ins. Outdoor living spaces encompass both a patio and a deck with distant hillside views. The Rivington lifestyle includes a 15, 000 sq ft clubhouse with indoor and outdoor pools, fitness center, theater, craft room, dining room, yoga studio, locker rooms with sauna, tennis, pickleball, bocci, basketball, playground, and walking trails. A short drive to the Brewster train to NYC, convenient to I84, I684 Westchester, Danbury Fair Mall, Whole Foods, nationally acclaimed Richter Golf Course & Arts Center, trendy restaurants & so much more.
Features
- Town: Danbury
- Parking: 2-car
- Heating: Hot Air
- Cooling: Central Air
- Levels: 3
- Amenities: Basketball Court,Bocci Court,Club House,Exercise Room/Health Club,Playground/Tot Lot,Pool,Tennis Courts
- Rooms: 9
- Bedrooms: 3
- Baths: 3 full / 1 half
- Laundry: Upper Level
- Complex: Rivington - Mews & Ridge
- Year Built: 2014
- Common Charge: $495 Monthly
- Above Grade Approx. Sq. Feet: 2,544
- Below Grade Approx. Sq. Feet: 1,186
- Est. Taxes: $11,553
- Lot Desc: Level Lot
- Elem. School: Per Board of Ed
- High School: Danbury
- Pool: Heated,Spa,Safety Fence,In Ground Pool
- Pets Allowed: Yes
- Pet Policy: Restrictions
- Appliances: Gas Range,Microwave,Refrigerator,Dishwasher,Instant Hot Water Tap,Washer,Dryer
- MLS#: 24088793
- Website: https://www.raveis.com
/raveis/24088793/10oldpasturedrive_danbury_ct?source=qrflyer
Room Information
| Type | Description | Level |
|---|---|---|
| Bedroom 1 | Wall/Wall Carpet | Upper |
| Bedroom 2 | Wall/Wall Carpet | Upper |
| Dining Room | 9 ft+ Ceilings,Hardwood Floor | Main |
| Family Room | Fireplace,Sliders,Wall/Wall Carpet,Hardwood Floor | Lower |
| Full Bath | Full Bath,Hydro-Tub,Tile Floor | Upper |
| Full Bath | Tub w/Shower,Tile Floor | Lower |
| Half Bath | Hardwood Floor | Main |
| Kitchen | Eating Space,Island,Pantry,Sliders,Hardwood Floor | Main |
| Living Room | 9 ft+ Ceilings,Fireplace,Hardwood Floor | Main |
| Loft | Built-Ins,Hardwood Floor | Upper |
| Office | Built-Ins,Hardwood Floor | Main |
| Primary Bath | Upper | |
| Primary BR Suite | Cathedral Ceiling,Built-Ins,Dressing Room,Full Bath,Walk-In Closet,Wall/Wall Carpet | Upper |
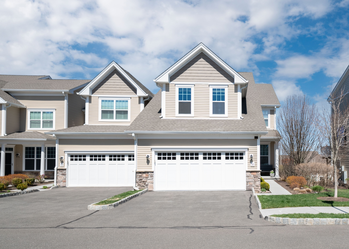
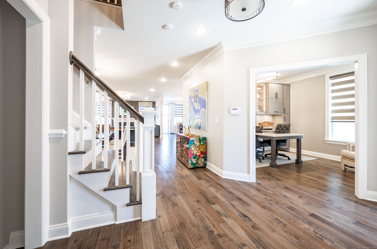
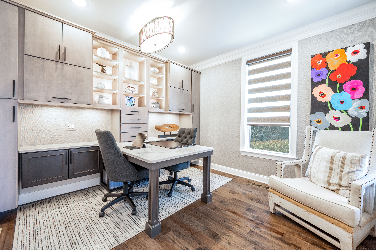
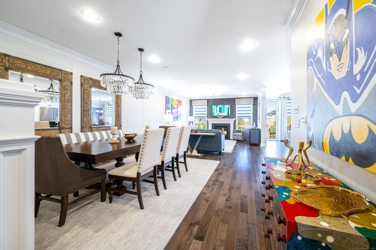
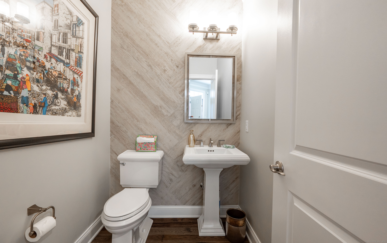
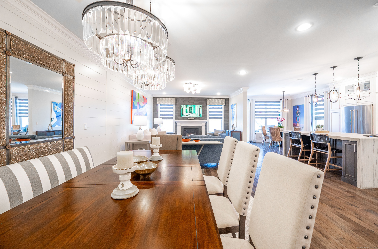
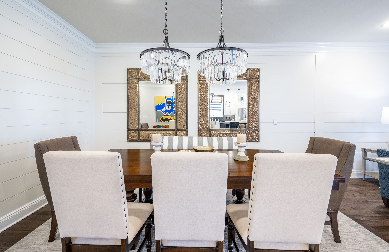
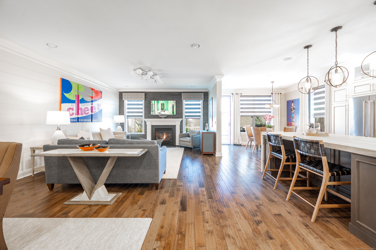
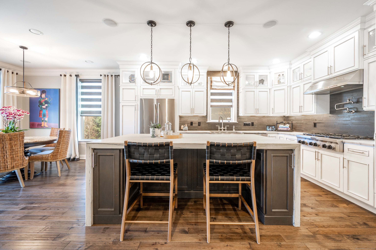
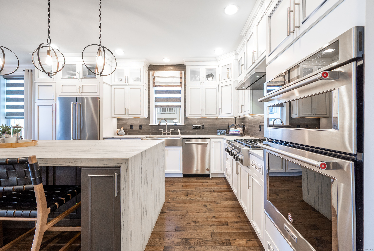
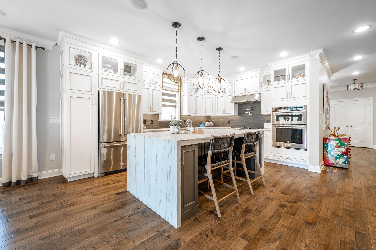
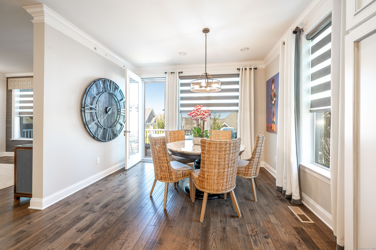
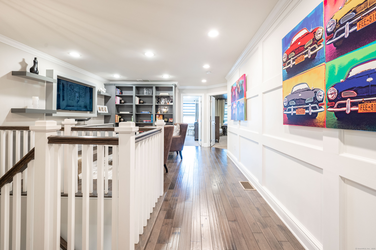
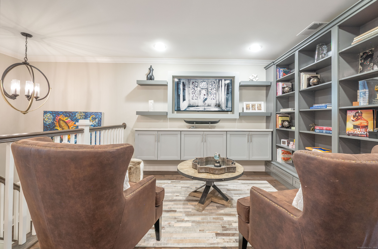
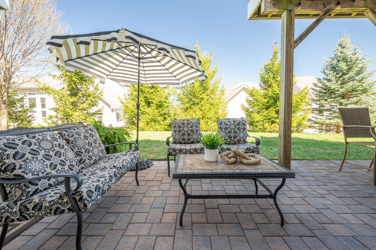
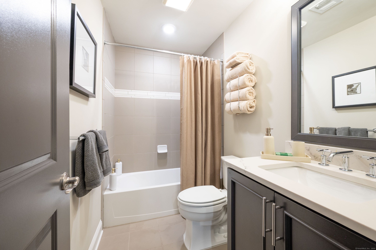
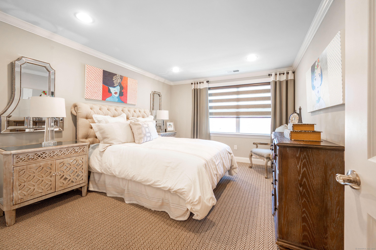
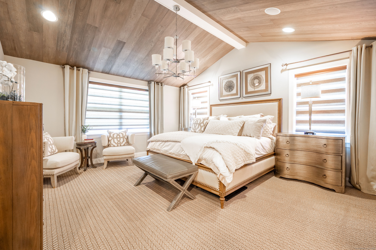
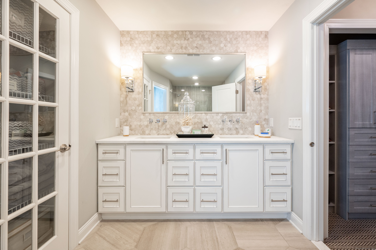
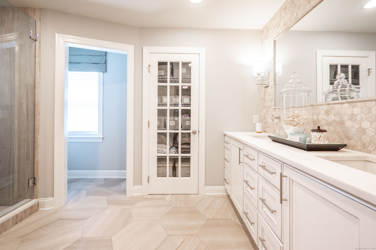
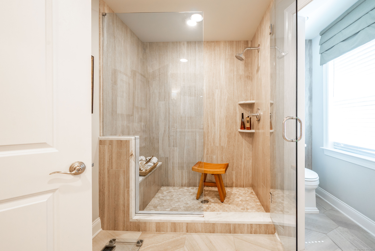
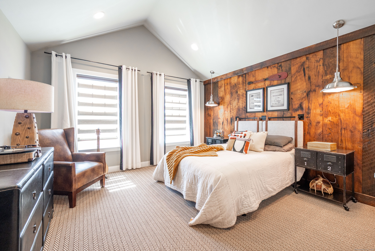
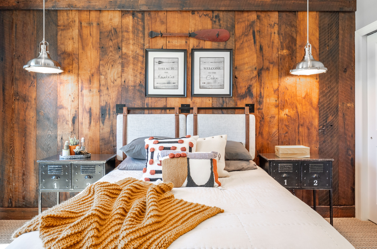
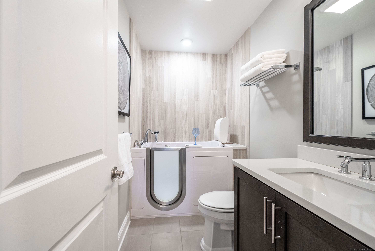
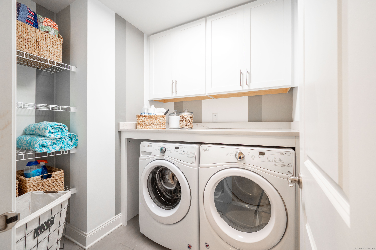
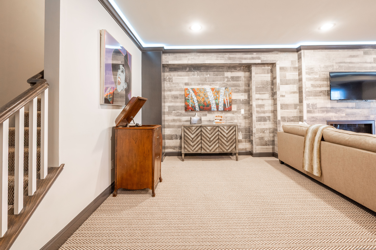
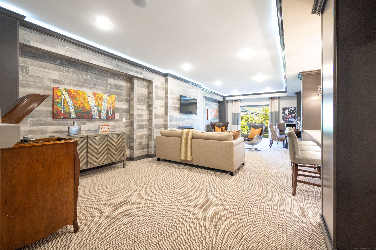
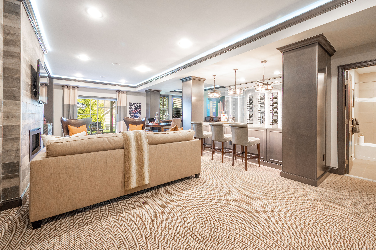
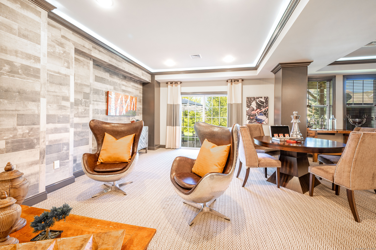
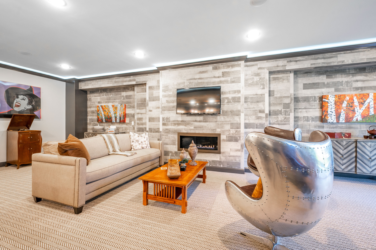
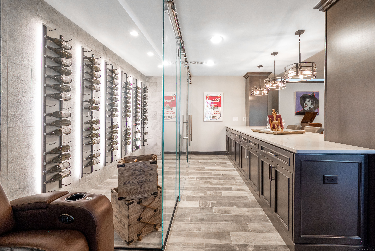
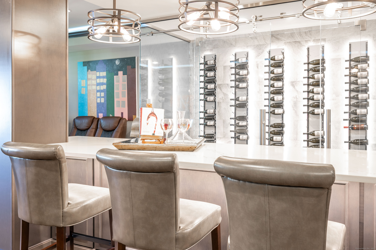
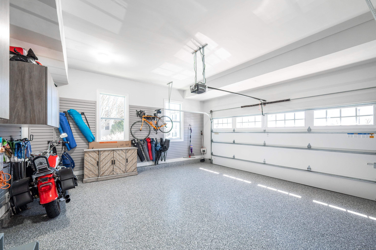
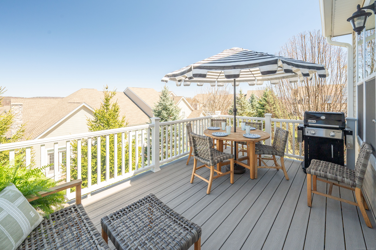
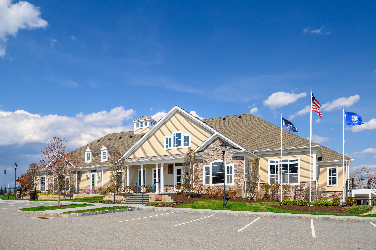
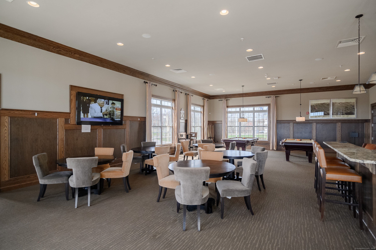
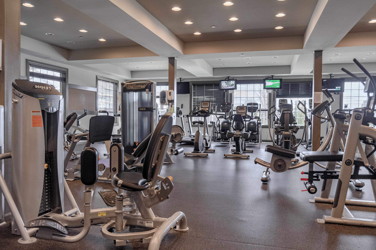
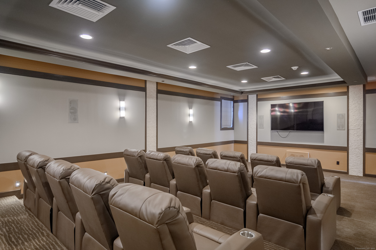
William Raveis Family of Services
Our family of companies partner in delivering quality services in a one-stop-shopping environment. Together, we integrate the most comprehensive real estate, mortgage and insurance services available to fulfill your specific real estate needs.

The MCM TeamSales Associate
203.733.7006
TheMcCarthyGroup@raveis.com
Our family of companies offer our clients a new level of full-service real estate. We shall:
- Market your home to realize a quick sale at the best possible price
- Place up to 20+ photos of your home on our website, raveis.com, which receives over 1 billion hits per year
- Provide frequent communication and tracking reports showing the Internet views your home received on raveis.com
- Showcase your home on raveis.com with a larger and more prominent format
- Give you the full resources and strength of William Raveis Real Estate, Mortgage & Insurance and our cutting-edge technology
To learn more about our credentials, visit raveis.com today.

Matthew DeMariaVP, Mortgage Banker, William Raveis Mortgage, LLC
NMLS Mortgage Loan Originator ID 147983
845.290.3871
Matthew.DeMaria@raveis.com
Our Executive Mortgage Banker:
- Is available to meet with you in our office, your home or office, evenings or weekends
- Offers you pre-approval in minutes!
- Provides a guaranteed closing date that meets your needs
- Has access to hundreds of loan programs, all at competitive rates
- Is in constant contact with a full processing, underwriting, and closing staff to ensure an efficient transaction

Gene RahillyInsurance Sales Director, William Raveis Insurance
917.494.9386
Gene.Rahilly@raveis.com
Our Insurance Division:
- Will Provide a home insurance quote within 24 hours
- Offers full-service coverage such as Homeowner's, Auto, Life, Renter's, Flood and Valuable Items
- Partners with major insurance companies including Chubb, Kemper Unitrin, The Hartford, Progressive,
Encompass, Travelers, Fireman's Fund, Middleoak Mutual, One Beacon and American Reliable

Ray CashenPresident, William Raveis Attorney Network
203.925.4590
For homebuyers and sellers, our Attorney Network:
- Consult on purchase/sale and financing issues, reviews and prepares the sale agreement, fulfills lender
requirements, sets up escrows and title insurance, coordinates closing documents - Offers one-stop shopping; to satisfy closing, title, and insurance needs in a single consolidated experience
- Offers access to experienced closing attorneys at competitive rates
- Streamlines the process as a direct result of the established synergies among the William Raveis Family of Companies


10 Old Pasture Drive, #10, Danbury (Mill Plain), CT, 06810
$1,175,000

The MCM Team
Sales Associate
William Raveis Real Estate
Phone: 203.733.7006
TheMcCarthyGroup@raveis.com

Matthew DeMaria
VP, Mortgage Banker
William Raveis Mortgage, LLC
Phone: 845.290.3871
Matthew.DeMaria@raveis.com
NMLS Mortgage Loan Originator ID 147983
|
5/6 (30 Yr) Adjustable Rate Jumbo* |
30 Year Fixed-Rate Jumbo |
15 Year Fixed-Rate Jumbo |
|
|---|---|---|---|
| Loan Amount | $940,000 | $940,000 | $940,000 |
| Term | 360 months | 360 months | 180 months |
| Initial Interest Rate** | 5.500% | 6.625% | 6.125% |
| Interest Rate based on Index + Margin | 8.125% | ||
| Annual Percentage Rate | 6.614% | 6.727% | 6.309% |
| Monthly Tax Payment | $963 | $963 | $963 |
| H/O Insurance Payment | $125 | $125 | $125 |
| Initial Principal & Interest Pmt | $5,337 | $6,019 | $7,996 |
| Total Monthly Payment | $6,425 | $7,107 | $9,084 |
* The Initial Interest Rate and Initial Principal & Interest Payment are fixed for the first and adjust every six months thereafter for the remainder of the loan term. The Interest Rate and annual percentage rate may increase after consummation. The Index for this product is the SOFR. The margin for this adjustable rate mortgage may vary with your unique credit history, and terms of your loan.
** Mortgage Rates are subject to change, loan amount and product restrictions and may not be available for your specific transaction at commitment or closing. Rates, and the margin for adjustable rate mortgages [if applicable], are subject to change without prior notice.
The rates and Annual Percentage Rate (APR) cited above may be only samples for the purpose of calculating payments and are based upon the following assumptions: minimum credit score of 740, 20% down payment (e.g. $20,000 down on a $100,000 purchase price), $1,950 in finance charges, and 30 days prepaid interest, 1 point, 30 day rate lock. The rates and APR will vary depending upon your unique credit history and the terms of your loan, e.g. the actual down payment percentages, points and fees for your transaction. Property taxes and homeowner's insurance are estimates and subject to change. The Total Monthly Payment does not include the estimated HOA/Common Charge payment.









