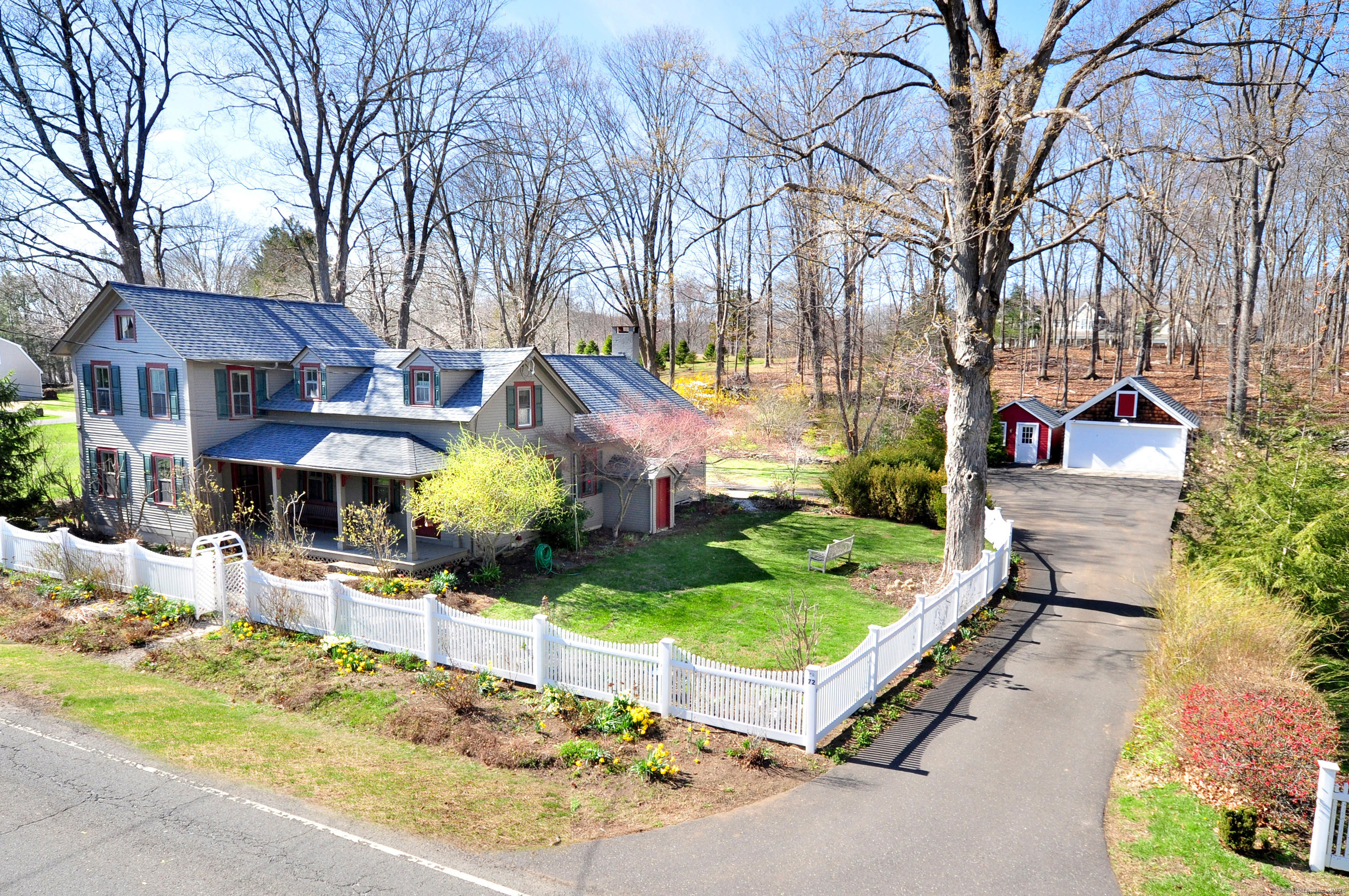
|
Presented by
Carole Sansone |
72 Clapboard Road, Bridgewater (Bridgewater Center), CT, 06752 | $749,900
Perfection - in full bloom, in the heart of Bridgewater. The wondrous gardens and grounds are first to capture you. Each step beyond reveals additional features & details which make this home such a rare find. A notable charm throughout compliments a floor plan as smart as it is sweet, one that works as well today as ever. There is a delightful country kitchen with bay-windowed breakfast/dining nook; ample cabinets, island and great natural light - a joyful space to cook, bake and unwind with a view upon a most peaceful landscape. A versatile formal DR & LR each open to an iconic covered front porch and picket-fenced yard, and a small garden path decorated by nature. A modern FR with FPL and built-ins features an atrium door access to an oversized back deck and lovely private retreat. The main level also includes a beautiful Primary BR with built-in wardrobe. walk-in closet and adjacent full bath; and it looks out upon a park-like side yard. Upstairs are 3 cheerful BRs and bath and walk-in attic space for storage, expansion. Wainscoting, pocket doors, wood floors, built- ins accent throughout. The incomparable setting includes 2 car detached garage and a she/he /garden shed or studio. There's a newer boiler, mechanicals, exterior paint, roof, and basement workshop space. All this just a short walk to the Village Center, store, post office, Bistro, town hall library and fairgrounds and recreation center. A singular opportunity.
Features
- Town: Bridgewater
- Rooms: 8
- Bedrooms: 4
- Baths: 2 full
- Laundry: Main Level
- Style: Colonial,Antique
- Year Built: 1896
- Garage: 2-car Detached Garage,Paved,Driveway
- Heating: Baseboard,Zoned
- Cooling: None
- Basement: Full,Full With Hatchway
- Above Grade Approx. Sq. Feet: 2,412
- Acreage: 0.4
- Est. Taxes: $5,128
- Lot Desc: Level Lot
- Elem. School: Burnham
- Middle School: Regional District 12
- High School: Shepaug
- Appliances: Gas Cooktop,Wall Oven,Microwave,Refrigerator,Dishwasher,Washer,Dryer
- MLS#: 24090304
- Website: https://www.raveis.com
/raveis/24090304/72clapboardroad_bridgewater_ct?source=qrflyer
Room Information
| Type | Description | Dimensions | Level |
|---|---|---|---|
| Bedroom 1 | Ceiling Fan,Walk-In Closet,Wall/Wall Carpet | 12.1 x 14.7 | Upper |
| Bedroom 2 | Built-Ins,Ceiling Fan,Wall/Wall Carpet | 11.3 x 13.0 | Upper |
| Bedroom 3 | Ceiling Fan,Wall/Wall Carpet | 11.7 x 15.3 | Upper |
| Dining Room | Balcony/Deck,Hardwood Floor | 11.7 x 15.3 | Main |
| Family Room | Balcony/Deck,Built-Ins,Ceiling Fan,Fireplace,Sliders,Hardwood Floor | 12.6 x 24.0 | Main |
| Kitchen | Bay/Bow Window,Balcony/Deck,Corian Counters,Island | 15.0 x 25.2 | Main |
| Living Room | Balcony/Deck,Hardwood Floor | 15.2 x 21.8 | Main |
| Primary Bedroom | Full Bath,Walk-In Closet,Hardwood Floor | 11.1 x 18.7 | Main |
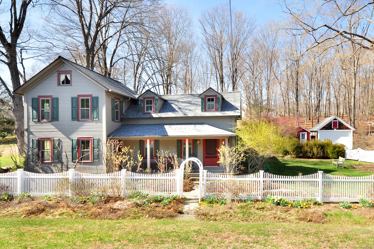
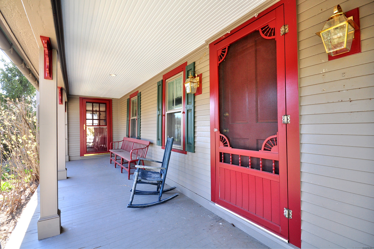
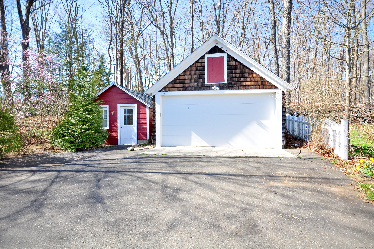
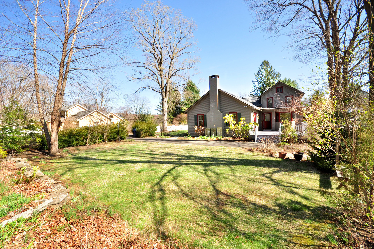
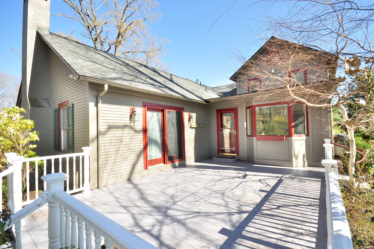
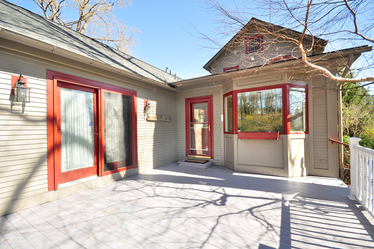
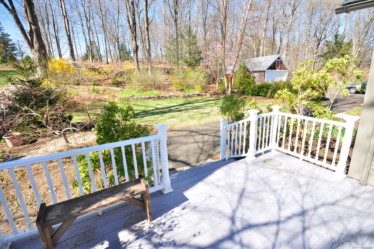
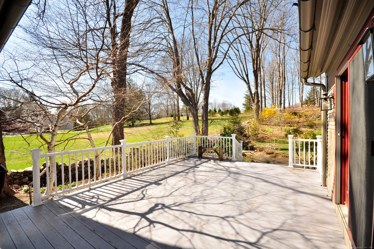
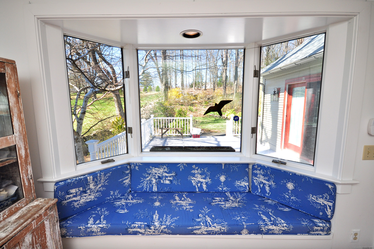
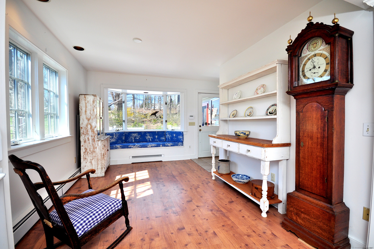
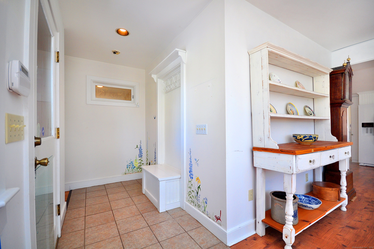
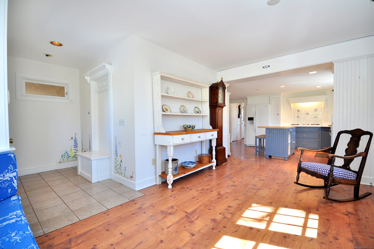

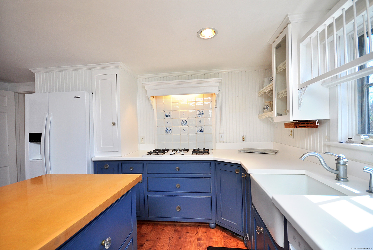
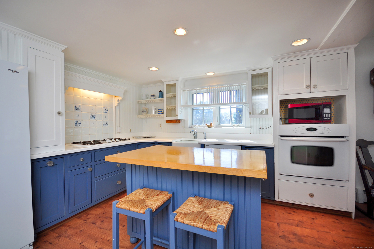
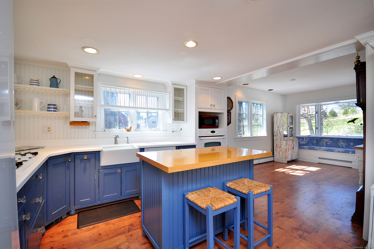
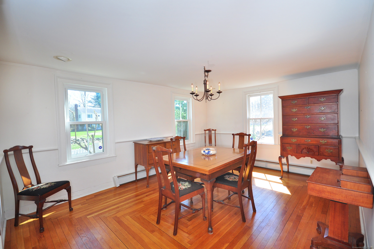
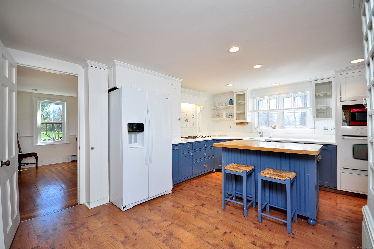
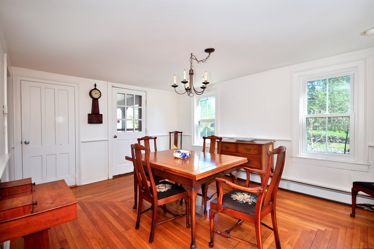
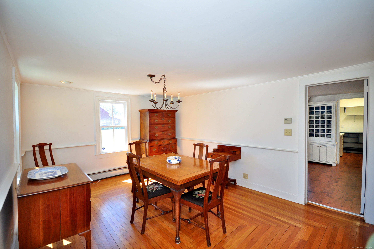
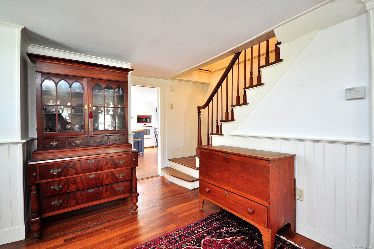
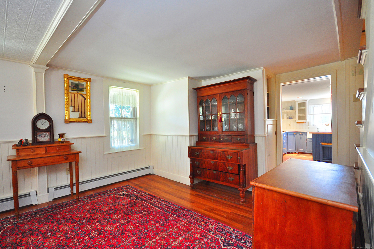
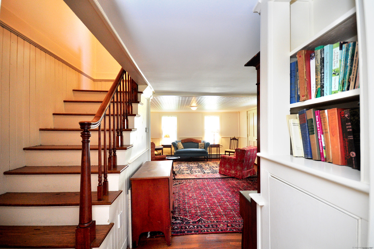
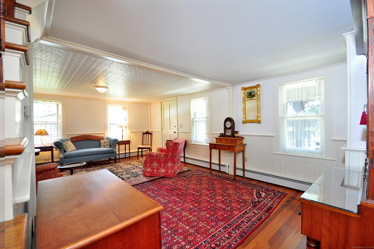
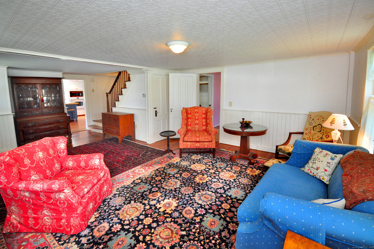
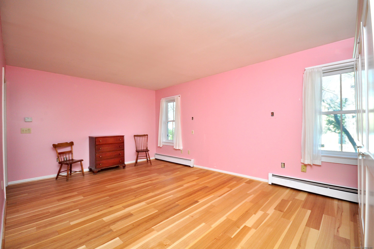
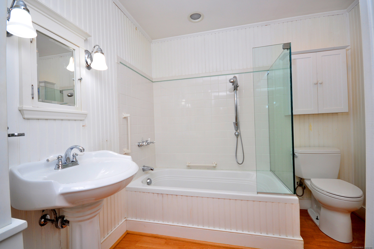
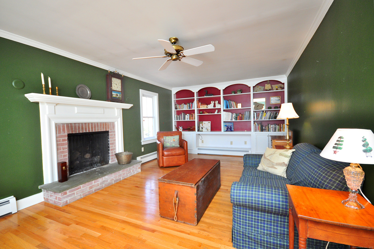
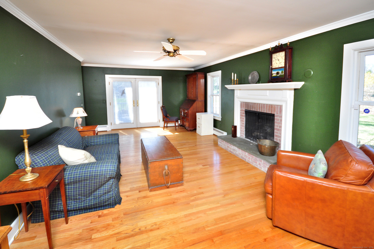
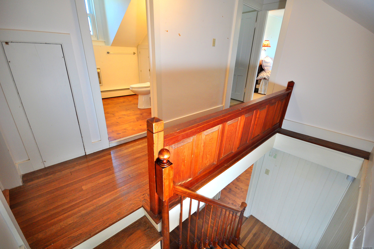
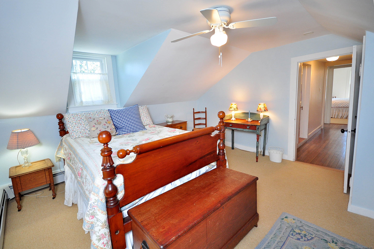
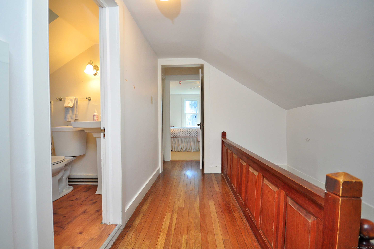
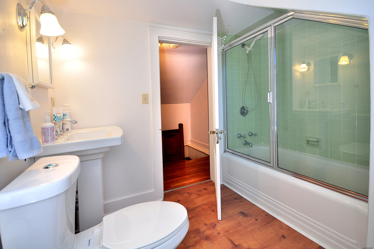
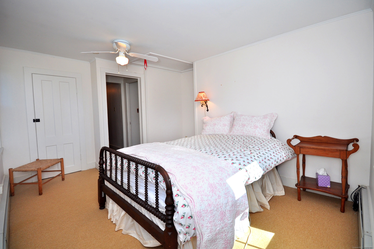
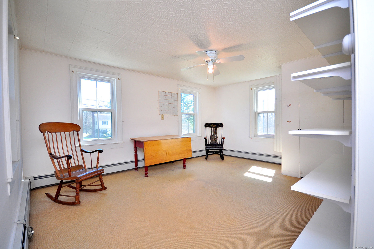
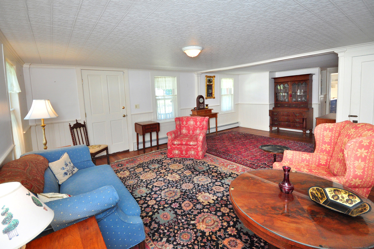
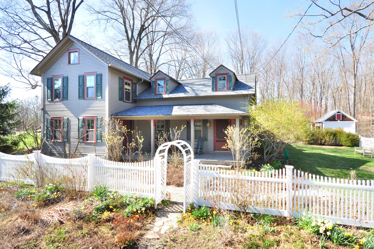
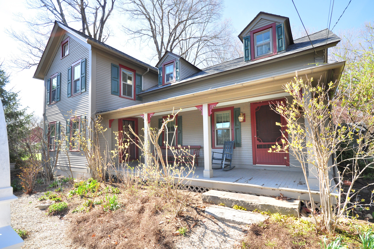
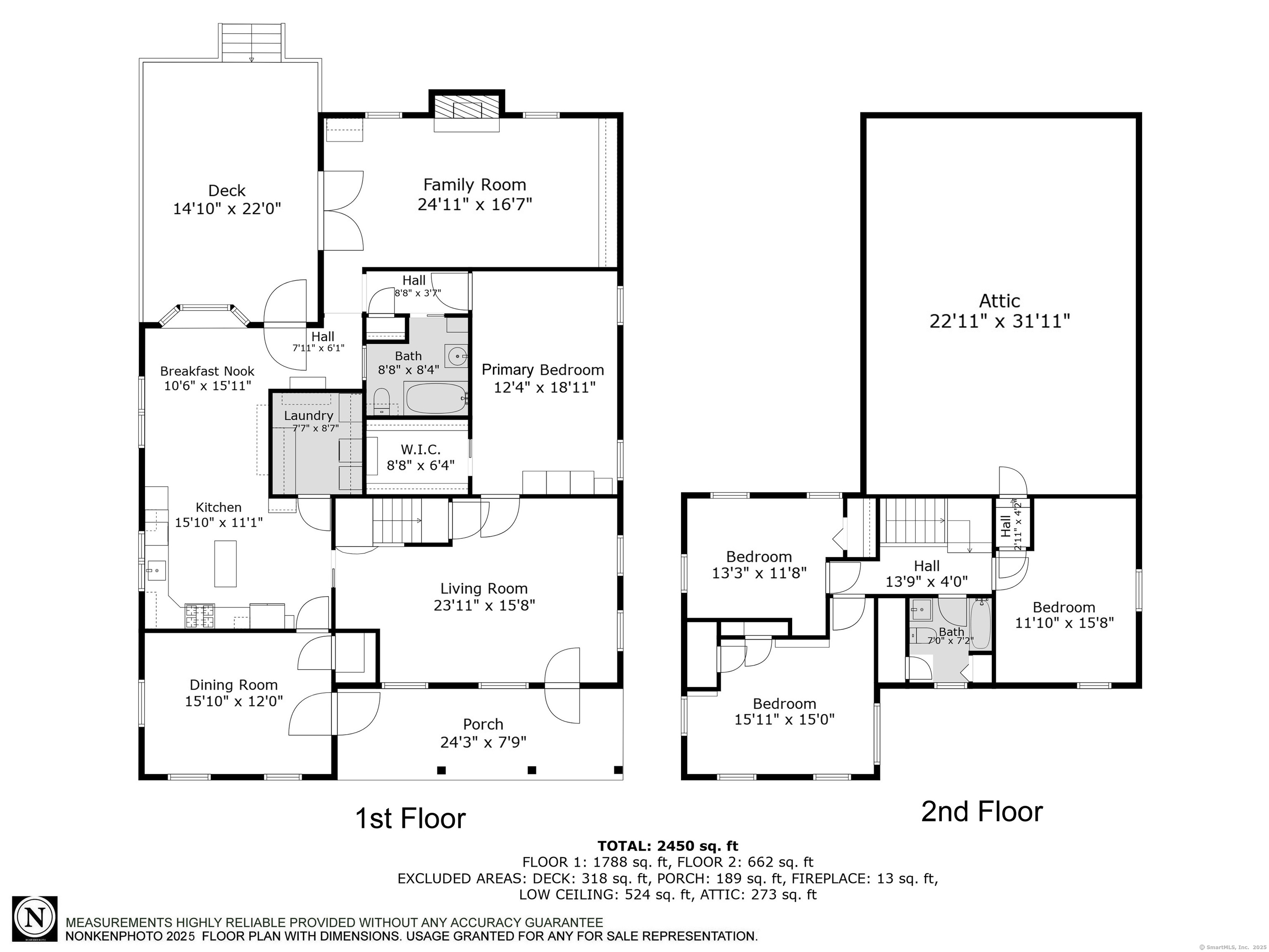
William Raveis Family of Services
Our family of companies partner in delivering quality services in a one-stop-shopping environment. Together, we integrate the most comprehensive real estate, mortgage and insurance services available to fulfill your specific real estate needs.

Carole SansoneREALTOR
203.770.1093
Carole.Sansone@raveis.com
Our family of companies offer our clients a new level of full-service real estate. We shall:
- Market your home to realize a quick sale at the best possible price
- Place up to 20+ photos of your home on our website, raveis.com, which receives over 1 billion hits per year
- Provide frequent communication and tracking reports showing the Internet views your home received on raveis.com
- Showcase your home on raveis.com with a larger and more prominent format
- Give you the full resources and strength of William Raveis Real Estate, Mortgage & Insurance and our cutting-edge technology
To learn more about our credentials, visit raveis.com today.

Matthew DeMariaVP, Mortgage Banker, William Raveis Mortgage, LLC
NMLS Mortgage Loan Originator ID 147983
845.290.3871
Matthew.DeMaria@raveis.com
Our Executive Mortgage Banker:
- Is available to meet with you in our office, your home or office, evenings or weekends
- Offers you pre-approval in minutes!
- Provides a guaranteed closing date that meets your needs
- Has access to hundreds of loan programs, all at competitive rates
- Is in constant contact with a full processing, underwriting, and closing staff to ensure an efficient transaction

Robert ReadeRegional SVP Insurance Sales, William Raveis Insurance
860.690.5052
Robert.Reade@raveis.com
Our Insurance Division:
- Will Provide a home insurance quote within 24 hours
- Offers full-service coverage such as Homeowner's, Auto, Life, Renter's, Flood and Valuable Items
- Partners with major insurance companies including Chubb, Kemper Unitrin, The Hartford, Progressive,
Encompass, Travelers, Fireman's Fund, Middleoak Mutual, One Beacon and American Reliable

Ray CashenPresident, William Raveis Attorney Network
203.925.4590
For homebuyers and sellers, our Attorney Network:
- Consult on purchase/sale and financing issues, reviews and prepares the sale agreement, fulfills lender
requirements, sets up escrows and title insurance, coordinates closing documents - Offers one-stop shopping; to satisfy closing, title, and insurance needs in a single consolidated experience
- Offers access to experienced closing attorneys at competitive rates
- Streamlines the process as a direct result of the established synergies among the William Raveis Family of Companies


72 Clapboard Road, Bridgewater (Bridgewater Center), CT, 06752
$749,900

Carole Sansone
REALTOR
William Raveis Real Estate
Phone: 203.770.1093
Carole.Sansone@raveis.com

Matthew DeMaria
VP, Mortgage Banker
William Raveis Mortgage, LLC
Phone: 845.290.3871
Matthew.DeMaria@raveis.com
NMLS Mortgage Loan Originator ID 147983
|
5/6 (30 Yr) Adjustable Rate Conforming* |
30 Year Fixed-Rate Conforming |
15 Year Fixed-Rate Conforming |
|
|---|---|---|---|
| Loan Amount | $599,920 | $599,920 | $599,920 |
| Term | 360 months | 360 months | 180 months |
| Initial Interest Rate** | 6.500% | 6.875% | 5.875% |
| Interest Rate based on Index + Margin | 8.125% | ||
| Annual Percentage Rate | 7.058% | 7.025% | 6.132% |
| Monthly Tax Payment | $427 | $427 | $427 |
| H/O Insurance Payment | $92 | $92 | $92 |
| Initial Principal & Interest Pmt | $3,792 | $3,941 | $5,022 |
| Total Monthly Payment | $4,311 | $4,460 | $5,541 |
* The Initial Interest Rate and Initial Principal & Interest Payment are fixed for the first and adjust every six months thereafter for the remainder of the loan term. The Interest Rate and annual percentage rate may increase after consummation. The Index for this product is the SOFR. The margin for this adjustable rate mortgage may vary with your unique credit history, and terms of your loan.
** Mortgage Rates are subject to change, loan amount and product restrictions and may not be available for your specific transaction at commitment or closing. Rates, and the margin for adjustable rate mortgages [if applicable], are subject to change without prior notice.
The rates and Annual Percentage Rate (APR) cited above may be only samples for the purpose of calculating payments and are based upon the following assumptions: minimum credit score of 740, 20% down payment (e.g. $20,000 down on a $100,000 purchase price), $1,950 in finance charges, and 30 days prepaid interest, 1 point, 30 day rate lock. The rates and APR will vary depending upon your unique credit history and the terms of your loan, e.g. the actual down payment percentages, points and fees for your transaction. Property taxes and homeowner's insurance are estimates and subject to change.









