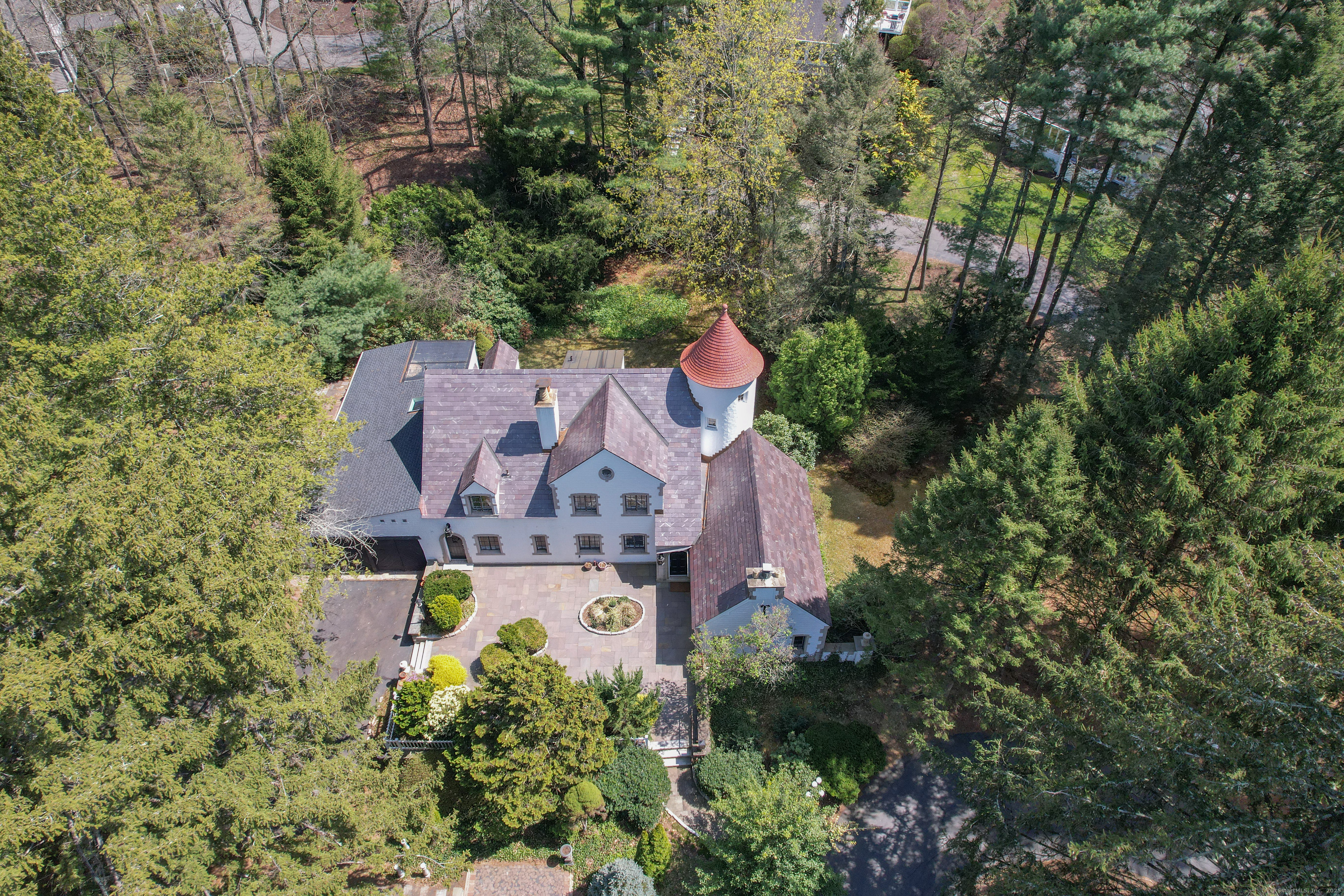
|
454 Castle Glenn, Cheshire, CT, 06410 | $789,900
Welcome to 454 Castle Glenn-Cheshire's storybook stone castle with timeless charm and smart modern updates, nestled near the center of town on a private, tree-lined lot. Built in 1930 and beautifully updated over the years, this one-of-a-kind 2, 803 sq ft home brings character, craftsmanship, and a calming retreat vibe all in one. From the turret and handcrafted stone details outside to the soaring vaulted ceilings and rich wood tones inside, this home is full of personality. The sunken living room feels like something out of a novel-dramatic beamed ceilings, tall windows, and a striking stone fireplace make it the heart of the home. The dining room continues the classic feel with a coffered ceiling, another stunning fireplace, and plenty of space to gather. The kitchen has been fully reimagined with warm terra cotta-style porcelain tile, a central island, and modern stainless appliances-all while keeping the historic feel intact. The layout also features a charming sunroom, walk-in pantry, mudroom, first-floor laundry area, and a cozy library with built-in shelving. Upstairs are four peaceful bedrooms, one with ensuite half bath, each filled with natural light, hardwood floors, and original solid wood doors that give a warm, grounded feel. The layout is ideal for everyday life, with one full bathroom nearby and central air on the second floor (2021) to keep things comfortable. With city water, city sewer, and oil heat, this home is as reliable as it is charming. Outside, enjoy thoughtfully designed perennial gardens, a bluestone courtyard, a tucked-away brick patio, and winding paths that lead you down to scenic Weeks Pond. The 2-car garage with carriage-style doors has extra-tall ceilings, and two driveways (including a circular front drive) add convenience to this private, park-like property. Key Updates: Vermont slate roof (2022) & new asphalt roof (2024) Exterior painted (2022), Hot water heater (2021) Central air upstairs (2021)
Features
- Rooms: 8
- Bedrooms: 4
- Baths: 2 full / 1 half
- Laundry: Lower Level,Main Level
- Style: Cape Cod,Chalet
- Year Built: 1930
- Garage: 2-car Attached Garage,Paved,Driveway
- Heating: Hot Water
- Cooling: None
- Basement: Full,Unfinished
- Above Grade Approx. Sq. Feet: 2,803
- Acreage: 0.71
- Est. Taxes: $8,129
- HOA Fee: $100 Monthly
- Lot Desc: Interior Lot,Lightly Wooded,Level Lot,Water View
- Water Front: Yes
- Elem. School: Highland
- Middle School: Dodd
- High School: Cheshire
- Appliances: Oven/Range,Range Hood,Refrigerator,Dishwasher,Washer,Dryer
- MLS#: 24090387
- Website: https://www.raveis.com
/prop/24090387/454castleglenn_cheshire_ct?source=qrflyer
Listing courtesy of Berkshire Hathaway NE Prop.
Room Information
| Type | Description | Dimensions | Level |
|---|---|---|---|
| Bedroom 1 | Built-Ins,Half Bath,Hardwood Floor | 15.7 x 15.0 | Upper |
| Bedroom 2 | Built-Ins,Hardwood Floor | 15.8 x 19.4 | Upper |
| Bedroom 3 | Hardwood Floor | 15.8 x 14.6 | Upper |
| Dining Room | Built-Ins,Fireplace,Hardwood Floor | 18.0 x 15.0 | Main |
| Full Bath | Tub w/Shower,Tile Floor | Main | |
| Full Bath | Tub w/Shower,Tile Floor | Upper | |
| Half Bath | Remodeled,Laminate Floor | Upper | |
| Kitchen | Remodeled,Granite Counters,Dining Area,Island,Tile Floor | 17.0 x 34.0 | Main |
| Living Room | 9 ft+ Ceilings,Cathedral Ceiling,Fireplace,Hardwood Floor | 27.9 x 16.0 | Main |
| Office | Hardwood Floor | 9.2 x 18.9 | Main |
| Primary Bedroom | Walk-In Closet,Hardwood Floor | 15.8 x 19.4 | Upper |
| Sun Room | Tile Floor | 10.0 x 20.0 | Main |
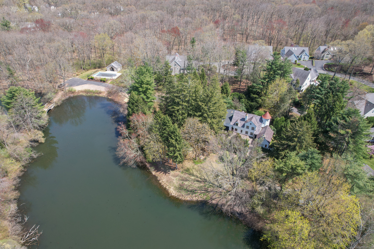
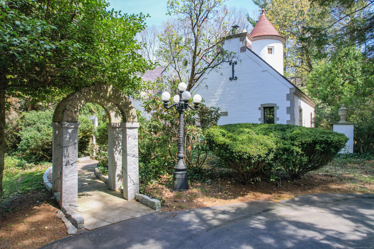
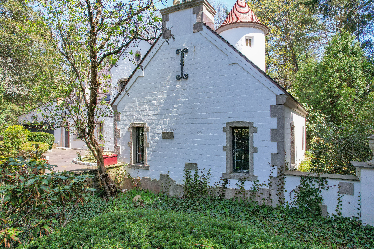
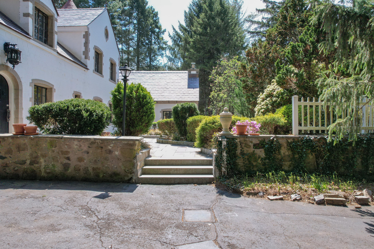
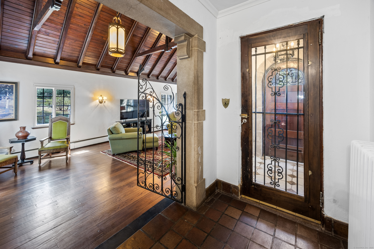
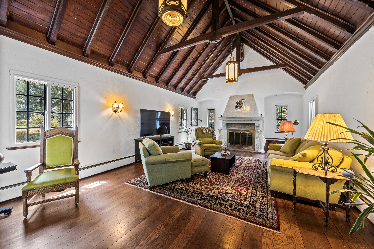
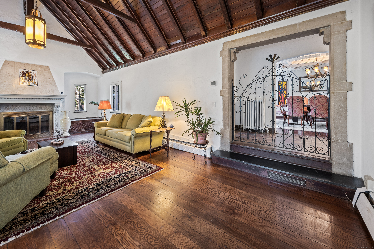
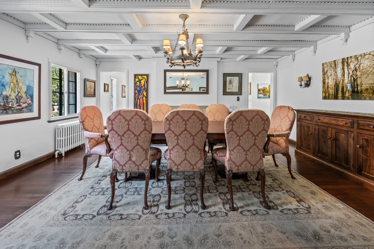
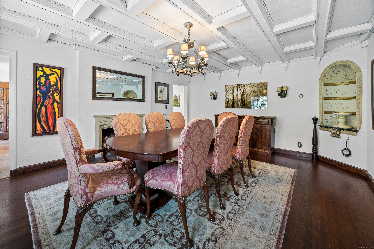
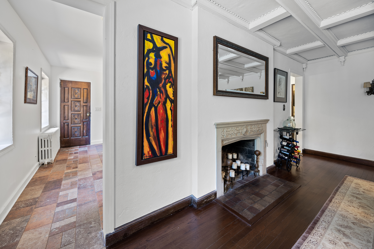
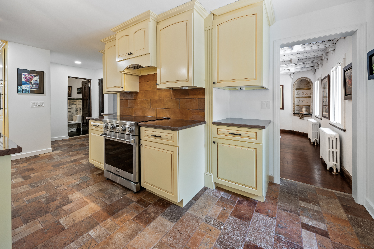
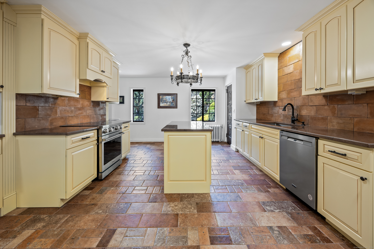
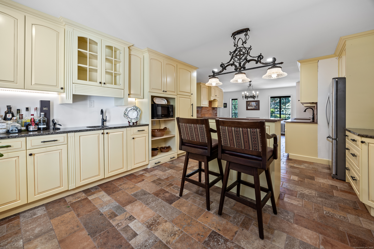
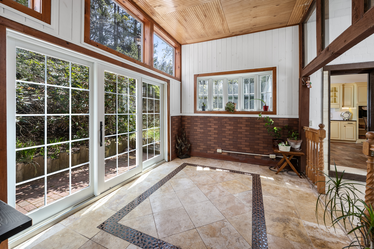
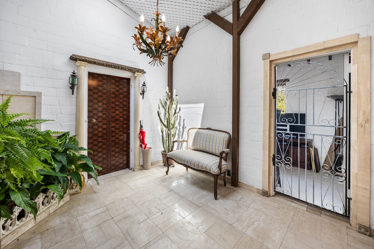
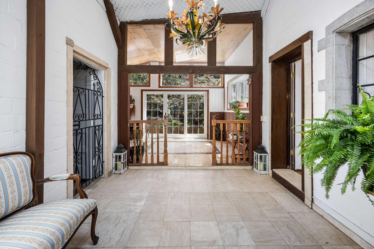
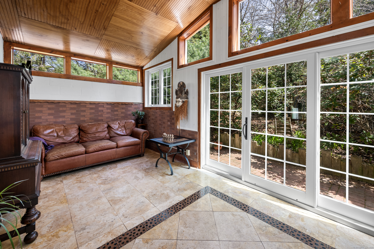
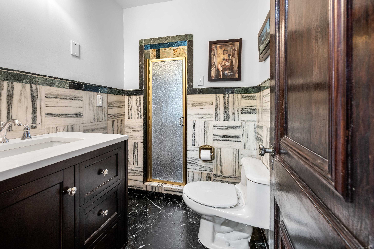
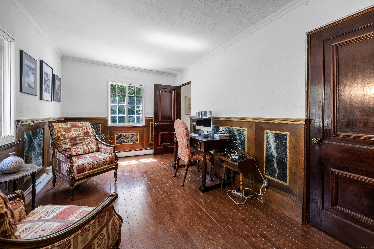
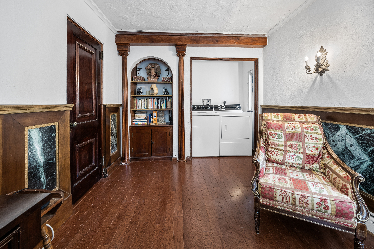
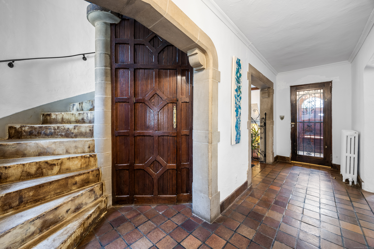
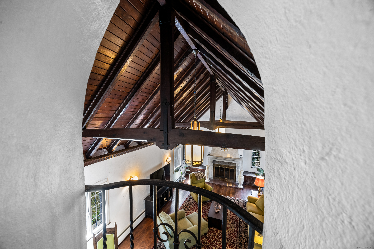
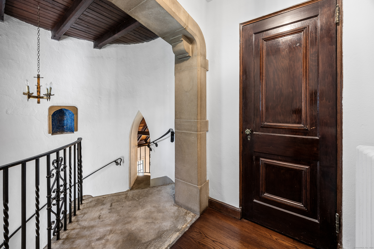
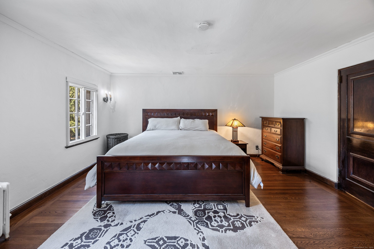
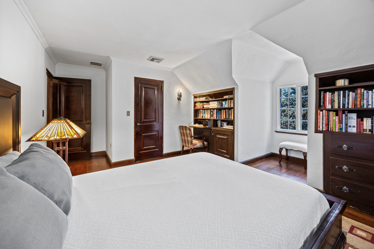
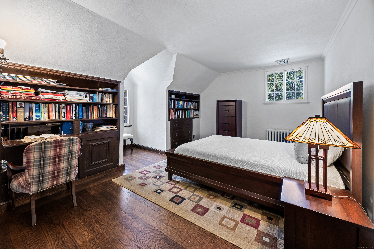
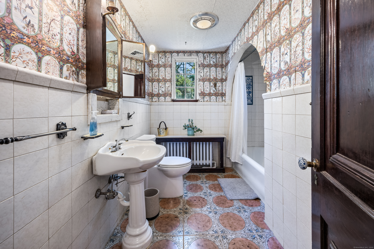
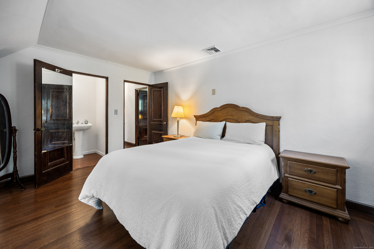
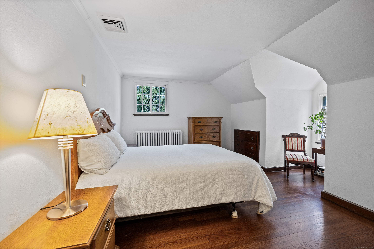
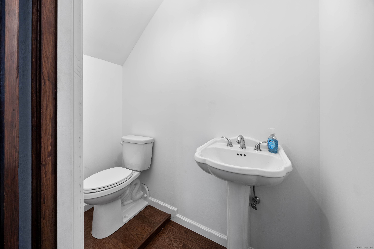
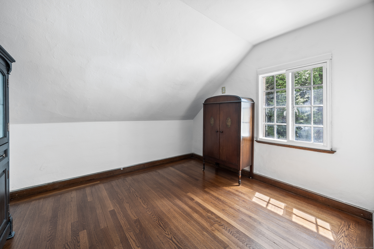
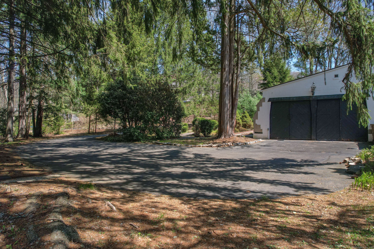
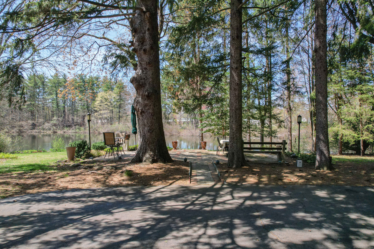
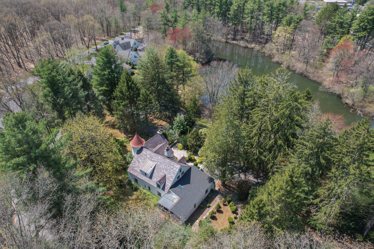
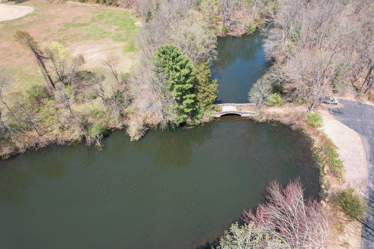
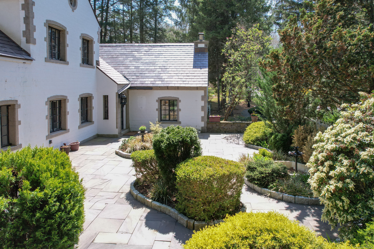
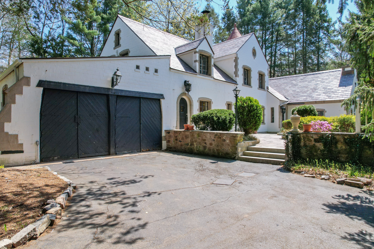
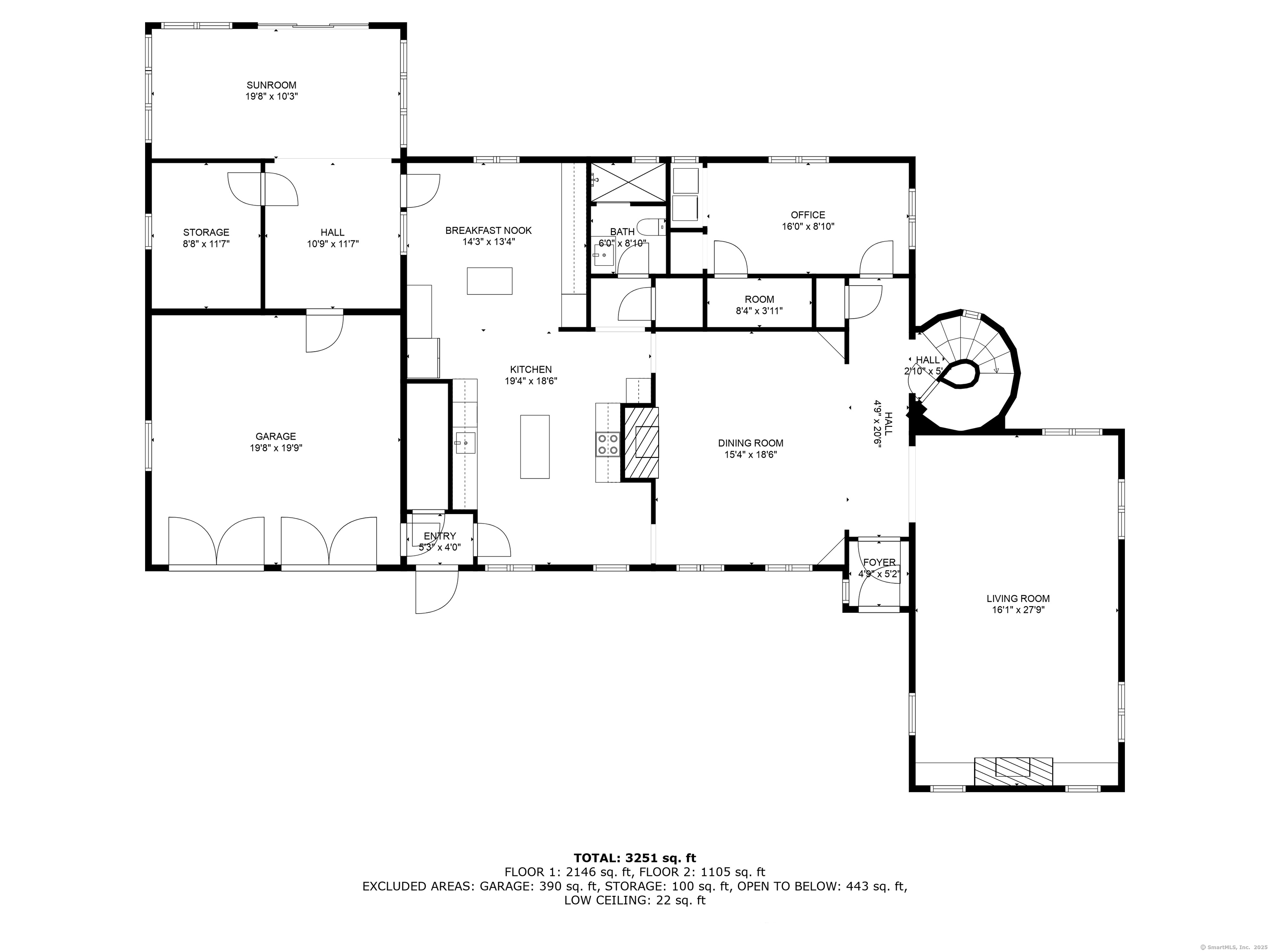
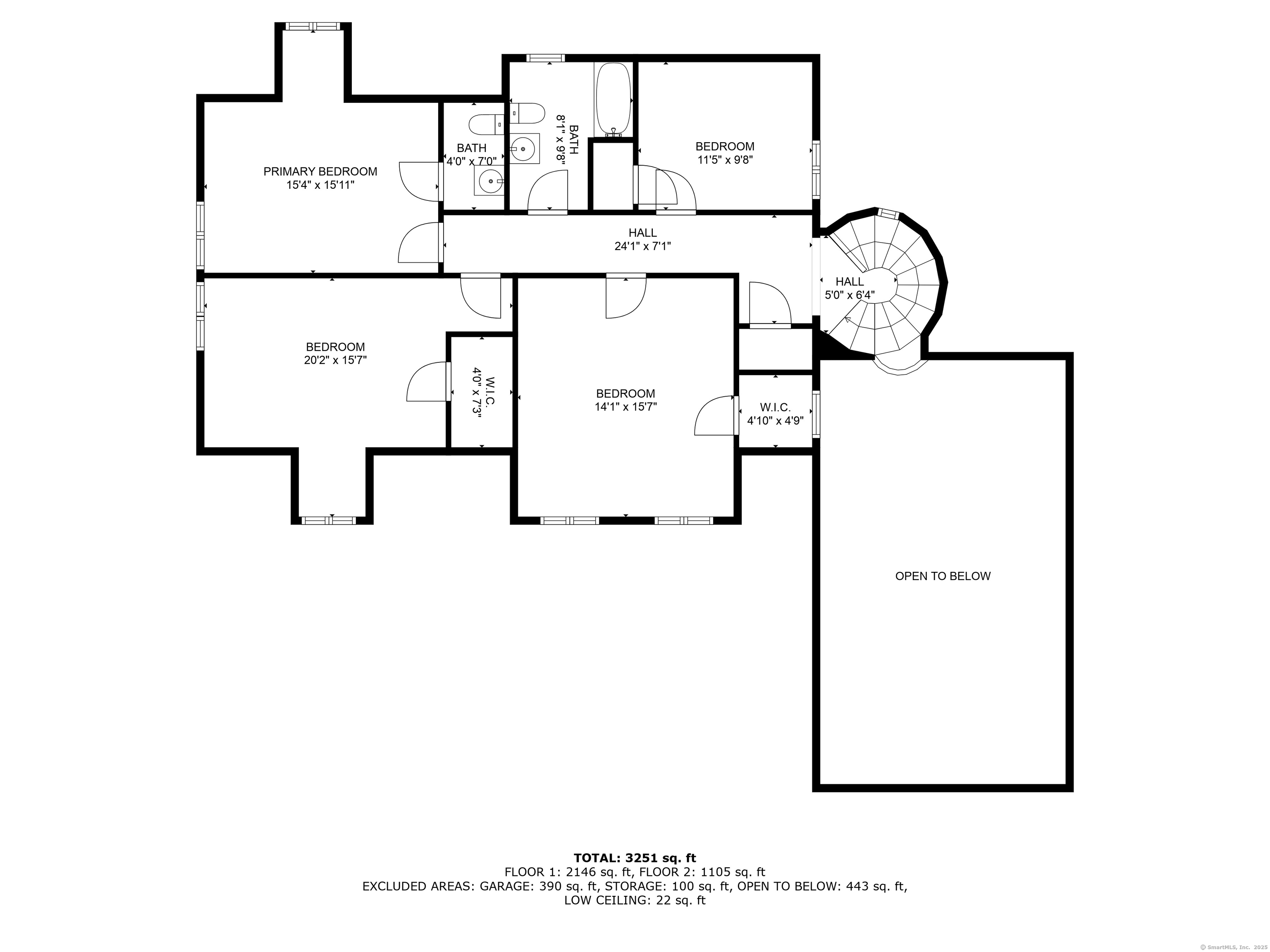
William Raveis Family of Services
Our family of companies partner in delivering quality services in a one-stop-shopping environment. Together, we integrate the most comprehensive real estate, mortgage and insurance services available to fulfill your specific real estate needs.

Customer Service
888.699.8876
Contact@raveis.com
Our family of companies offer our clients a new level of full-service real estate. We shall:
- Market your home to realize a quick sale at the best possible price
- Place up to 20+ photos of your home on our website, raveis.com, which receives over 1 billion hits per year
- Provide frequent communication and tracking reports showing the Internet views your home received on raveis.com
- Showcase your home on raveis.com with a larger and more prominent format
- Give you the full resources and strength of William Raveis Real Estate, Mortgage & Insurance and our cutting-edge technology
To learn more about our credentials, visit raveis.com today.

Paul AddamoVP, Mortgage Banker, William Raveis Mortgage, LLC
NMLS Mortgage Loan Originator ID 93047
860.990.2486
paul.addamo@raveis.com
Our Executive Mortgage Banker:
- Is available to meet with you in our office, your home or office, evenings or weekends
- Offers you pre-approval in minutes!
- Provides a guaranteed closing date that meets your needs
- Has access to hundreds of loan programs, all at competitive rates
- Is in constant contact with a full processing, underwriting, and closing staff to ensure an efficient transaction

Brian KellyInsurance Sales Director, William Raveis Insurance
860.655.6934
Brian.Kelly@raveis.com
Our Insurance Division:
- Will Provide a home insurance quote within 24 hours
- Offers full-service coverage such as Homeowner's, Auto, Life, Renter's, Flood and Valuable Items
- Partners with major insurance companies including Chubb, Kemper Unitrin, The Hartford, Progressive,
Encompass, Travelers, Fireman's Fund, Middleoak Mutual, One Beacon and American Reliable

Ray CashenPresident, William Raveis Attorney Network
203.925.4590
For homebuyers and sellers, our Attorney Network:
- Consult on purchase/sale and financing issues, reviews and prepares the sale agreement, fulfills lender
requirements, sets up escrows and title insurance, coordinates closing documents - Offers one-stop shopping; to satisfy closing, title, and insurance needs in a single consolidated experience
- Offers access to experienced closing attorneys at competitive rates
- Streamlines the process as a direct result of the established synergies among the William Raveis Family of Companies


454 Castle Glenn, Cheshire, CT, 06410
$789,900

Customer Service
William Raveis Real Estate
Phone: 888.699.8876
Contact@raveis.com

Paul Addamo
VP, Mortgage Banker
William Raveis Mortgage, LLC
Phone: 860.990.2486
paul.addamo@raveis.com
NMLS Mortgage Loan Originator ID 93047
|
5/6 (30 Yr) Adjustable Rate Conforming* |
30 Year Fixed-Rate Conforming |
15 Year Fixed-Rate Conforming |
|
|---|---|---|---|
| Loan Amount | $631,920 | $631,920 | $631,920 |
| Term | 360 months | 360 months | 180 months |
| Initial Interest Rate** | 6.500% | 6.875% | 5.875% |
| Interest Rate based on Index + Margin | 8.125% | ||
| Annual Percentage Rate | 7.058% | 7.025% | 6.132% |
| Monthly Tax Payment | $677 | $677 | $677 |
| H/O Insurance Payment | $92 | $92 | $92 |
| Initial Principal & Interest Pmt | $3,994 | $4,151 | $5,290 |
| Total Monthly Payment | $4,763 | $4,920 | $6,059 |
* The Initial Interest Rate and Initial Principal & Interest Payment are fixed for the first and adjust every six months thereafter for the remainder of the loan term. The Interest Rate and annual percentage rate may increase after consummation. The Index for this product is the SOFR. The margin for this adjustable rate mortgage may vary with your unique credit history, and terms of your loan.
** Mortgage Rates are subject to change, loan amount and product restrictions and may not be available for your specific transaction at commitment or closing. Rates, and the margin for adjustable rate mortgages [if applicable], are subject to change without prior notice.
The rates and Annual Percentage Rate (APR) cited above may be only samples for the purpose of calculating payments and are based upon the following assumptions: minimum credit score of 740, 20% down payment (e.g. $20,000 down on a $100,000 purchase price), $1,950 in finance charges, and 30 days prepaid interest, 1 point, 30 day rate lock. The rates and APR will vary depending upon your unique credit history and the terms of your loan, e.g. the actual down payment percentages, points and fees for your transaction. Property taxes and homeowner's insurance are estimates and subject to change. The Total Monthly Payment does not include the estimated HOA/Common Charge payment.









