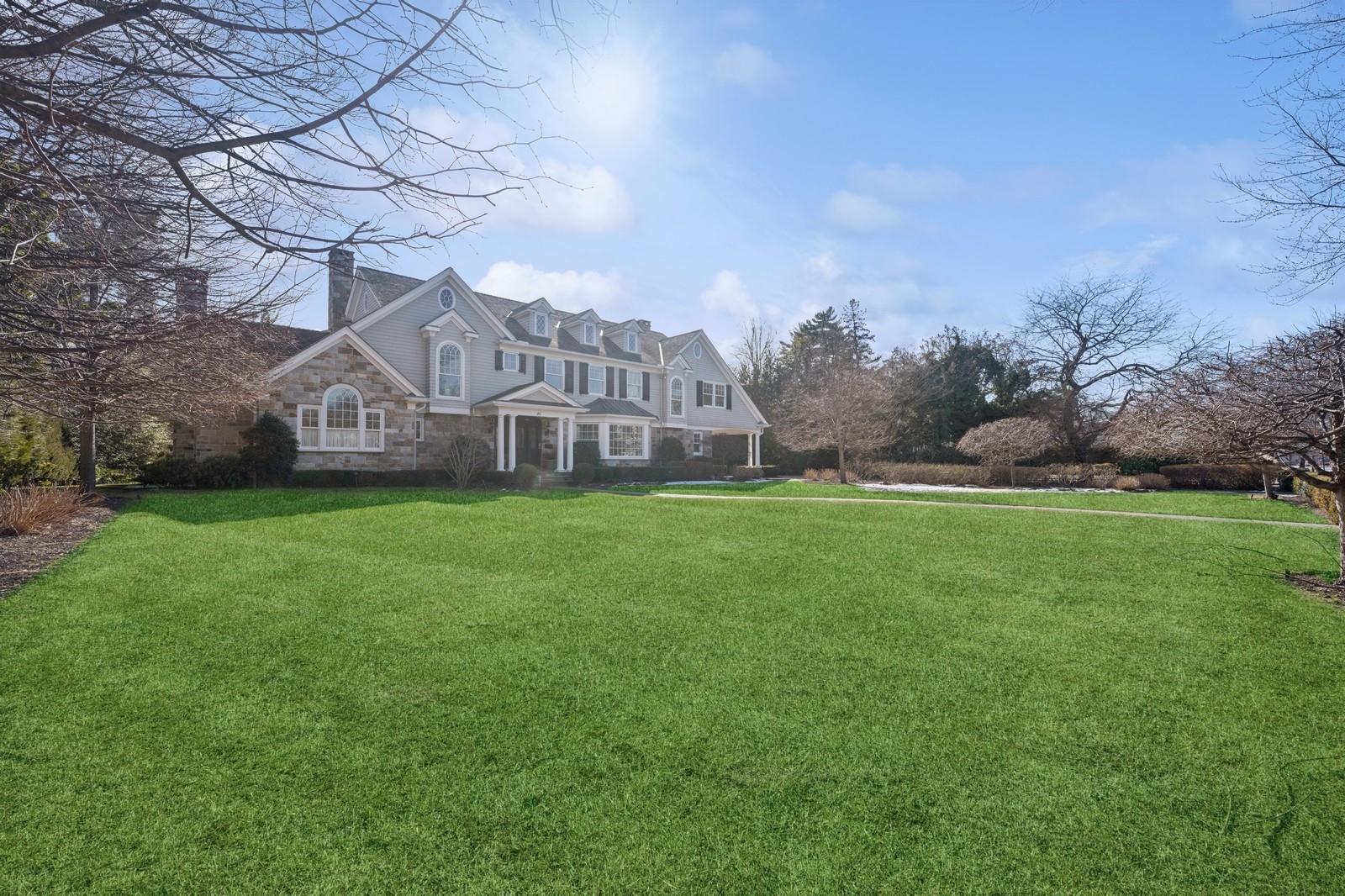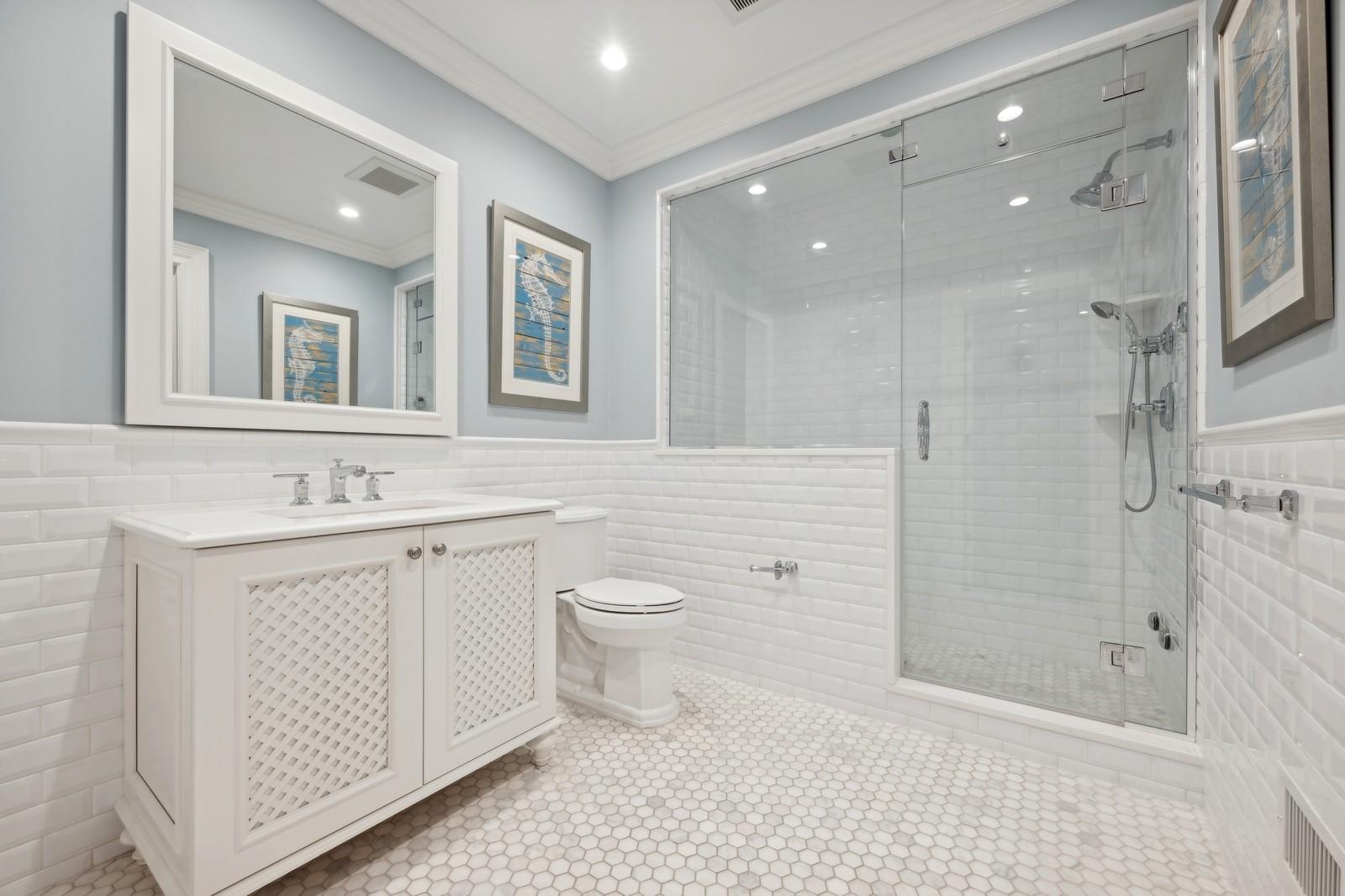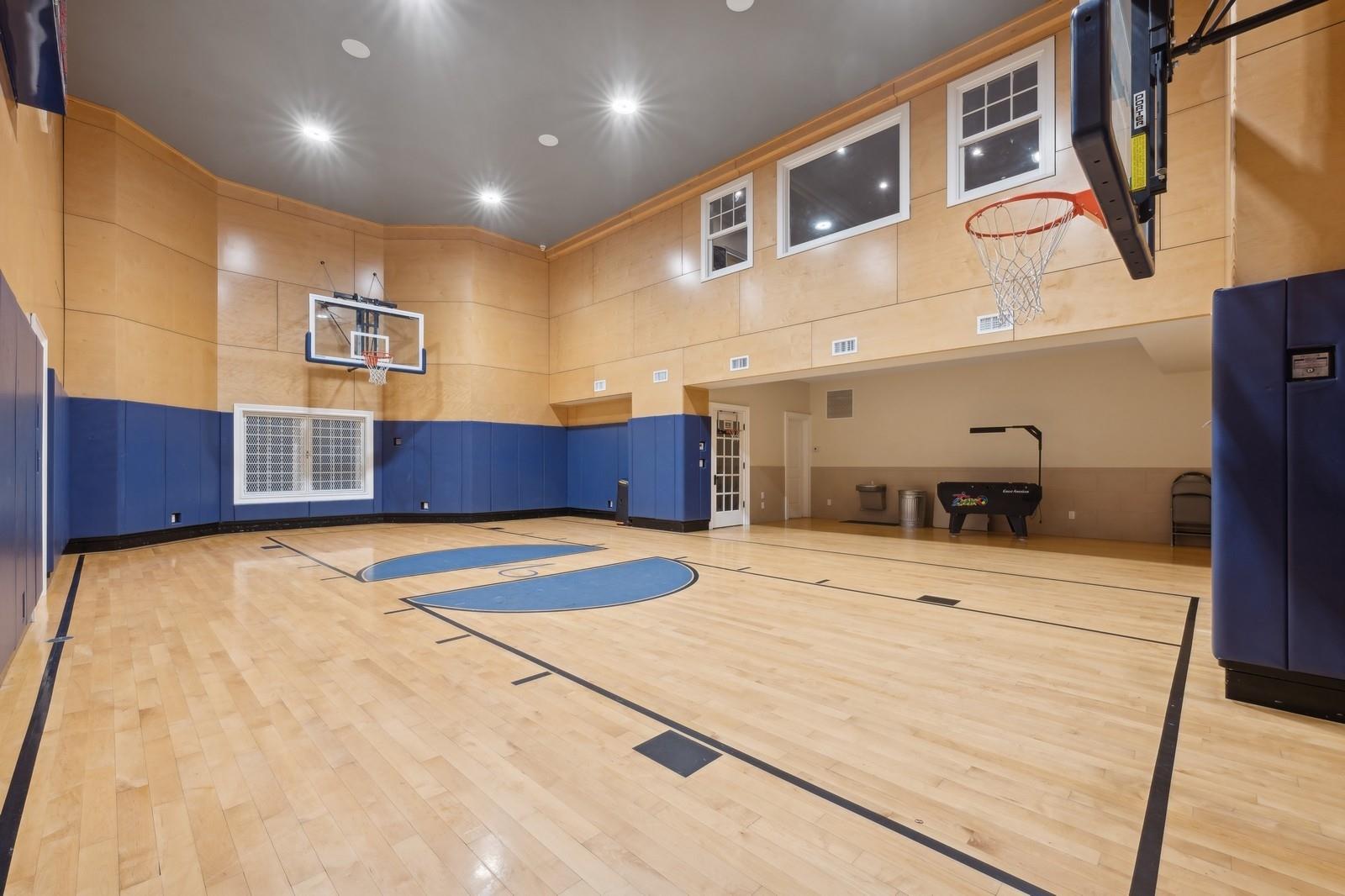
|
86 4th Street, Hempstead (Garden City), NY, 11530 | $7,000,000
Nestled in the heart of the Central Section of Garden City, this iconic home is perfectly situated on a sprawling 150’ x 250’ lot. Crafted by Old World Quality Corporation, it showcases exceptional finishes and an unwavering commitment to detail. Spanning 6, 500 square feet of exquisite living and entertaining space across the first and second floors, the home also features a fully finished basement and a remarkable sub-basement level that includes a basketball court and gym. Upon entry, the welcoming foyer opens to an exceptional gourmet kitchen, outfitted with sleek white custom cabinetry, marble countertops, top-tier appliances, and a spacious island, all seamlessly flowing into the generously sized family room with a fireplace. Sunlight floods the space through expansive windows and sliding glass doors, which open to the backyard patio, inviting natural light all day long. The kitchen and family room blend effortlessly into the living room, where a soaring cathedral ceiling and another fireplace create a sense of grandeur. Adjacent to the living room, a sun-drenched billiards room with a cathedral ceiling offers a game area complete with a wet bar. An elegant formal dining room, served by a butler's pantry, as well as an office, mudroom, and two powder rooms, complete the first floor. The second level features a magnificent primary bedroom suite with a fireplace, two walk-in closets, and a luxurious spa bath with radiant heat, a spa tub, and a shower. Two additional ensuite bedrooms, each with beautifully appointed bathrooms with radiant heat, offer both comfort and privacy. Two more bedrooms with radiant heat share a Jack & Jill bathroom, also with radiant heat. All bedrooms are generously sized, with ample closet space and independent HVAC control. A laundry room and a walk-up staircase lead to a vast attic, providing abundant storage. The basement offers an ensuite bedroom with a steam shower, a game room, a wine cellar, and a cozy family room with a fireplace, all overlooking the extraordinary sub-basement basketball court. With soaring 20-foot ceilings, the court accommodates volleyball as well, and the gym and powder room complete this level, which offers two modes of egress. This home boasts a cedar roof, stone and cedar siding, Marvin windows, 11 zones of geothermal heating and cooling, 8 zones of radiant heat, and four fireplaces. Throughout the residence, elegant moldings, including wainscoting, coffered ceilings, and intricate crown, base, and casement moldings, enhance its refined appeal. Additional features include a carport, a three-car garage with a loft, and a private backyard oasis with multi-tiered slate patios, an outdoor kitchen, a gazebo with a firepit and television, and a fully turfed yard with sports lighting, surrounded by mature plantings that ensure total privacy. Located near shopping, restaurants, and the LIRR station, this extraordinary home represents the pinnacle of luxury, craftsmanship, and comfort. The impeccable design, superior materials, and prime location make it a truly exceptional opportunity to own one of Garden City's most distinguished residences.
Features
- Town: Hempstead
- Rooms: 13
- Bedrooms: 6
- Baths: 5 full / 3 half
- Style: Colonial
- Year Built: 2012
- Garage: 3-car
- Heating: Geothermal, Hydro Air, Radiant, Radiant Floor
- Cooling: Central Air
- Basement: Finished, Full, Walk-Out Access
- Approx Sq. Feet: 6,423
- Acreage: 0.86
- Est. Taxes: $63,051
- Elem. School: Stewart School
- Middle School: Garden City Middle School
- High School: Garden City High School
- School District: Garden City
- Appliances: Dishwasher, Gas Cooktop, Gas Oven, Microwave, Refrigerator, Washer, Geothermal Water Heater, Water Purifier Owned, Wine Refrigerator
- MLS#: 852820
- Days on Market: 4 days
- Website: https://www.raveis.com
/eprop/852820/864thstreet_hempstead_ny?source=qrflyer

















































William Raveis Family of Services
Our family of companies partner in delivering quality services in a one-stop-shopping environment. Together, we integrate the most comprehensive real estate, mortgage and insurance services available to fulfill your specific real estate needs.

Customer Service
888.699.8876
Contact@raveis.com
Our family of companies offer our clients a new level of full-service real estate. We shall:
- Market your home to realize a quick sale at the best possible price
- Place up to 20+ photos of your home on our website, raveis.com, which receives over 1 billion hits per year
- Provide frequent communication and tracking reports showing the Internet views your home received on raveis.com
- Showcase your home on raveis.com with a larger and more prominent format
- Give you the full resources and strength of William Raveis Real Estate, Mortgage & Insurance and our cutting-edge technology
To learn more about our credentials, visit raveis.com today.

Sarah DeFlorioVP, Mortgage Banker, William Raveis Mortgage, LLC
NMLS Mortgage Loan Originator ID 1880936
347.223.0992
Sarah.DeFlorio@Raveis.com
Our Executive Mortgage Banker:
- Is available to meet with you in our office, your home or office, evenings or weekends
- Offers you pre-approval in minutes!
- Provides a guaranteed closing date that meets your needs
- Has access to hundreds of loan programs, all at competitive rates
- Is in constant contact with a full processing, underwriting, and closing staff to ensure an efficient transaction

Robert ReadeRegional SVP Insurance Sales, William Raveis Insurance
860.690.5052
Robert.Reade@raveis.com
Our Insurance Division:
- Will Provide a home insurance quote within 24 hours
- Offers full-service coverage such as Homeowner's, Auto, Life, Renter's, Flood and Valuable Items
- Partners with major insurance companies including Chubb, Kemper Unitrin, The Hartford, Progressive,
Encompass, Travelers, Fireman's Fund, Middleoak Mutual, One Beacon and American Reliable


86 4th Street, Hempstead (Garden City), NY, 11530
$7,000,000

Customer Service
William Raveis Real Estate
Phone: 888.699.8876
Contact@raveis.com

Sarah DeFlorio
VP, Mortgage Banker
William Raveis Mortgage, LLC
Phone: 347.223.0992
Sarah.DeFlorio@Raveis.com
NMLS Mortgage Loan Originator ID 1880936
|
5/6 (30 Yr) Adjustable Rate Jumbo* |
30 Year Fixed-Rate Jumbo |
15 Year Fixed-Rate Jumbo |
|
|---|---|---|---|
| Loan Amount | $5,600,000 | $5,600,000 | $5,600,000 |
| Term | 360 months | 360 months | 180 months |
| Initial Interest Rate** | 5.500% | 6.625% | 6.125% |
| Interest Rate based on Index + Margin | 8.125% | ||
| Annual Percentage Rate | 6.614% | 6.727% | 6.309% |
| Monthly Tax Payment | $5,254 | $5,254 | $5,254 |
| H/O Insurance Payment | $125 | $125 | $125 |
| Initial Principal & Interest Pmt | $31,796 | $35,857 | $47,635 |
| Total Monthly Payment | $37,175 | $41,236 | $53,014 |
* The Initial Interest Rate and Initial Principal & Interest Payment are fixed for the first and adjust every six months thereafter for the remainder of the loan term. The Interest Rate and annual percentage rate may increase after consummation. The Index for this product is the SOFR. The margin for this adjustable rate mortgage may vary with your unique credit history, and terms of your loan.
** Mortgage Rates are subject to change, loan amount and product restrictions and may not be available for your specific transaction at commitment or closing. Rates, and the margin for adjustable rate mortgages [if applicable], are subject to change without prior notice.
The rates and Annual Percentage Rate (APR) cited above may be only samples for the purpose of calculating payments and are based upon the following assumptions: minimum credit score of 740, 20% down payment (e.g. $20,000 down on a $100,000 purchase price), $1,950 in finance charges, and 30 days prepaid interest, 1 point, 30 day rate lock. The rates and APR will vary depending upon your unique credit history and the terms of your loan, e.g. the actual down payment percentages, points and fees for your transaction. Property taxes and homeowner's insurance are estimates and subject to change.









