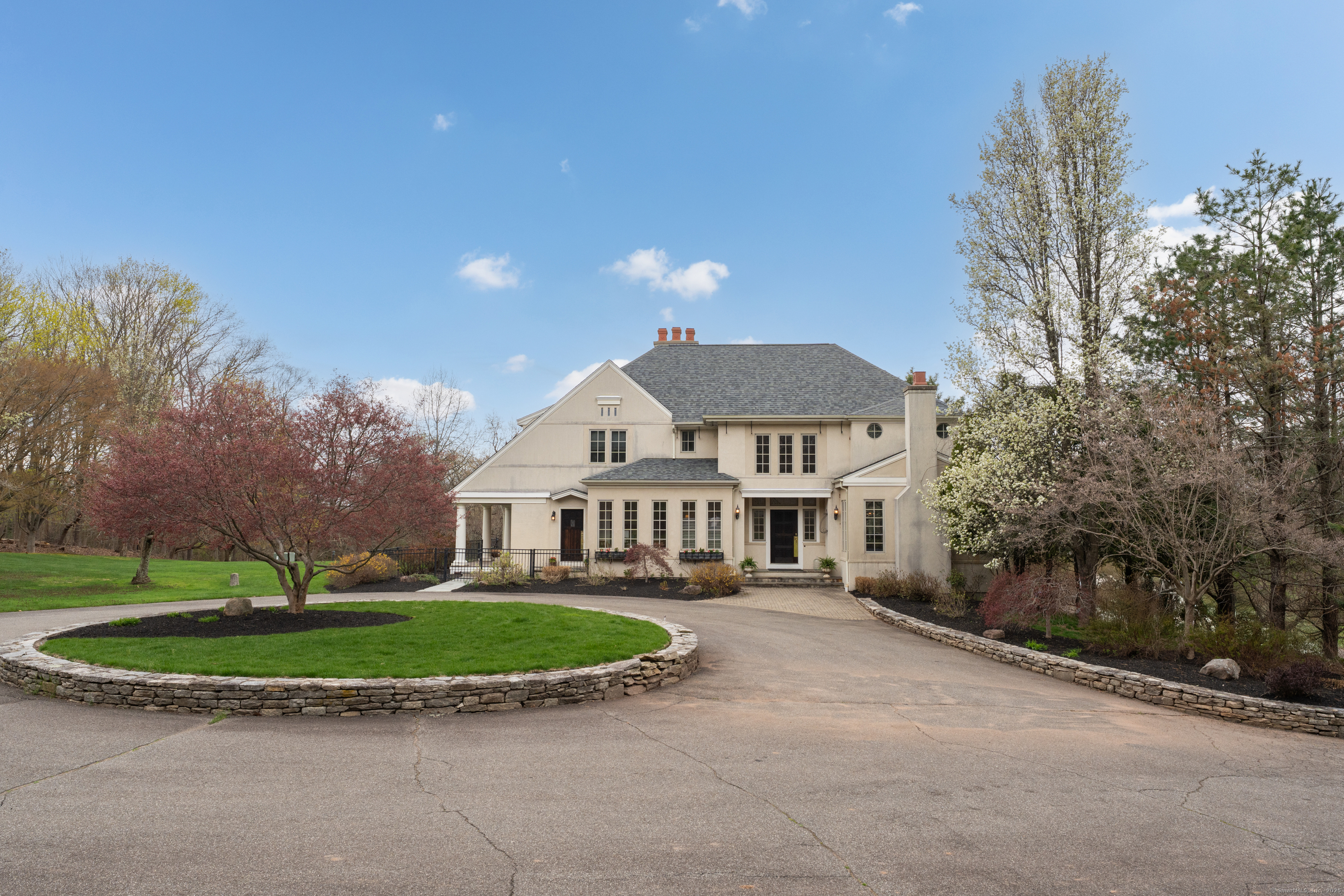
|
32 Mapleview Road, Wallingford, CT, 06492 | $1,250,000
Nestled on 4+ acres adjacent to Wallingford Land Trust, this exceptional English-style manor offers ultimate privacy & elegance. A winding drive leads to professionally landscaped grounds & 4000+ sq ft home rich in architectural detail. The 2-story foyer w grand staircase & custom iron rails set the tone, while 9-foot ceilings & 2 elegant fireplaces create warmth & grandeur. The beautifully proportioned LR features inlaid floors & stunning FP. The LR flows seamlessly to the elevated DR w backyard views. Flooded w an abundance of natural light, this gourmet kitchen impresses w a large center island, soapstone counters & two-sided FP shared w the inviting FR. The kitchen includes access to the very large bluestone patio w pergola overlooking the gorgeous spa like pool & grounds. The FR is complete with custom cabinetry, impressive paneling, oversized window seat & French doors that lead to a covered patio, perfect for relaxing. Additional highlights include study w built-ins & natural light, an elegant powder room, gallery hall w inlaid floors and tray ceiling, adds a touch of elegance. A side door allows for spacious mudroom & half bath. Upstairs, the primary suite boasts an entry hall w HW floors, 2 walk-in closets, steam shower w 2 heads, whirlpool tub, private water closet. Three additional bedrooms, a full bath, and laundry room complete the second floor. This home enjoys elegant moldings, woodwork, beautiful mantles, paneling & crown moldings throughout. Close to Choate. The finished lower level allows for a gym, ample storage and access to the 3-car garage. Just minutes to Choate, downtown Wallingford, and I-91, with city water and Wallingford electric. Your own English countryside retreat to enjoy a quiet evening or comfortably entertain a large gathering of family and friends
Features
- Rooms: 8
- Bedrooms: 4
- Baths: 2 full / 2 half
- Laundry: Upper Level
- Style: Colonial
- Year Built: 1998
- Garage: 3-car Under House Garage
- Heating: Hot Air
- Cooling: Central Air
- Basement: Full,Heated,Storage,Garage Access,Partially Finished
- Above Grade Approx. Sq. Feet: 4,169
- Acreage: 4.14
- Est. Taxes: $15,404
- Lot Desc: Interior Lot,Borders Open Space,Dry,Professionally Landscaped
- Elem. School: Per Board of Ed
- Middle School: Per Board of Ed
- High School: Per Board of Ed
- Pool: Gunite,Spa,In Ground Pool
- Appliances: Gas Range,Wall Oven,Microwave,Range Hood,Dishwasher,Washer,Dryer
- MLS#: 24088609
- Website: https://www.raveis.com
/eprop/24088609/32mapleviewroad_wallingford_ct?source=qrflyer
Listing courtesy of Pearce Real Estate
Room Information
| Type | Description | Dimensions | Level |
|---|---|---|---|
| Bedroom 1 | Walk-In Closet,Wall/Wall Carpet | 17.9 x 14.5 | Upper |
| Bedroom 2 | Walk-In Closet,Wall/Wall Carpet | 17.9 x 13.8 | Upper |
| Bedroom 3 | Wall/Wall Carpet | 10.5 x 15.1 | Upper |
| Dining Room | 9 ft+ Ceilings,Hardwood Floor | 19.7 x 14.7 | Main |
| Family Room | Built-Ins,Fireplace,French Doors,Hardwood Floor | 22.2 x 18.8 | Main |
| Family Room | Wall/Wall Carpet | 32.5 x 21.7 | Lower |
| Kitchen | 9 ft+ Ceilings,Eating Space,Gas Log Fireplace,Island,Patio/Terrace,Hardwood Floor | 21.7 x 20.1 | Main |
| Living Room | 9 ft+ Ceilings,Fireplace,Hardwood Floor | 24.5 x 14.7 | Main |
| Primary Bedroom | 9 ft+ Ceilings,Full Bath,Walk-In Closet,Wall/Wall Carpet | 17.9 x 16.5 | Upper |
| Study | Built-Ins,Hardwood Floor | 9.1 x 10.2 | Main |
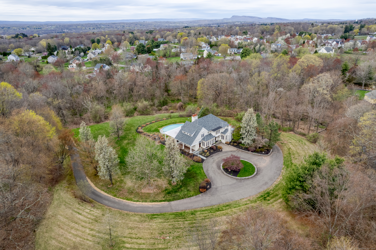
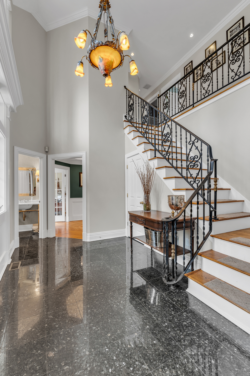
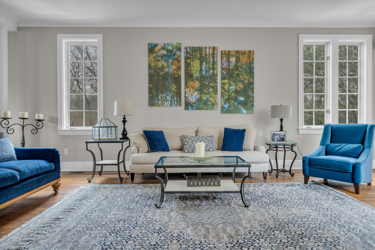
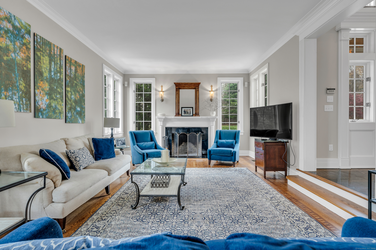
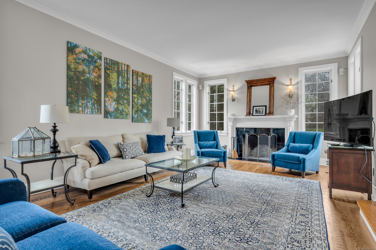
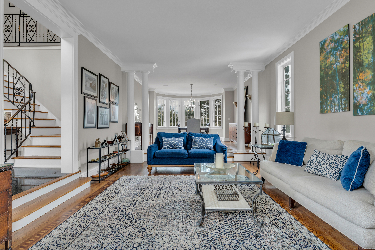
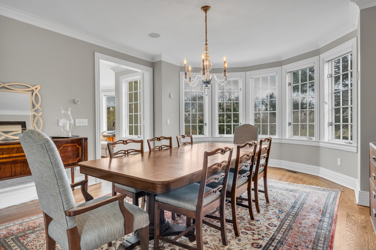
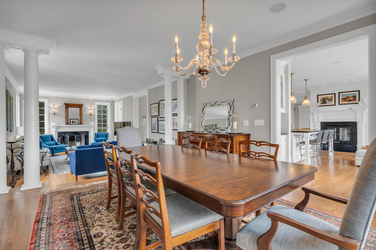
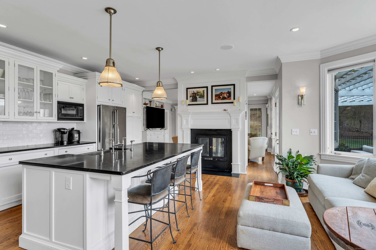
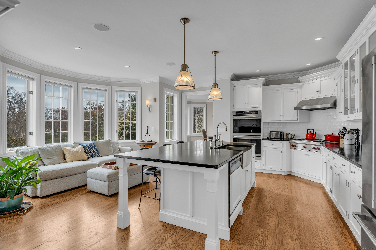
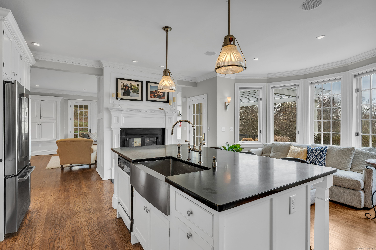
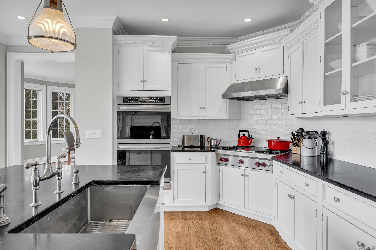
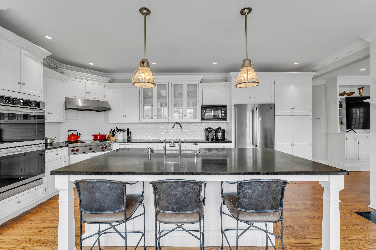
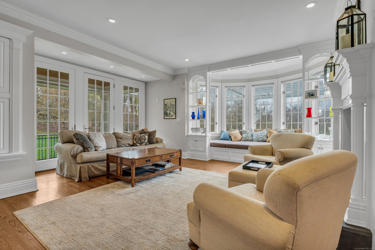
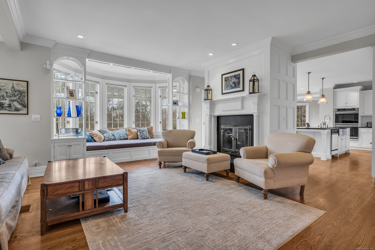
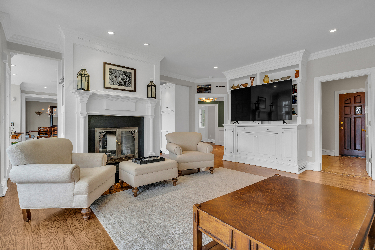
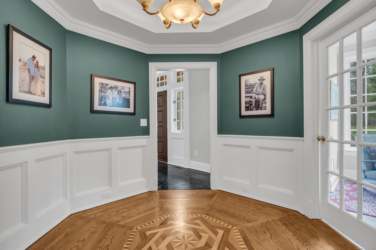
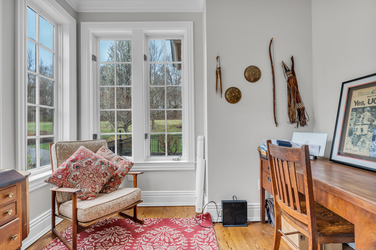
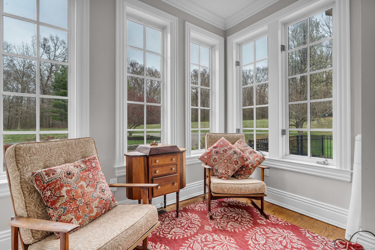
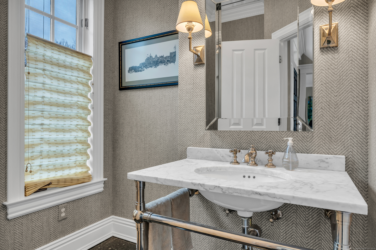
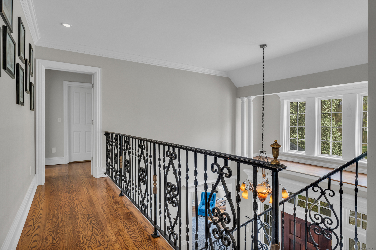
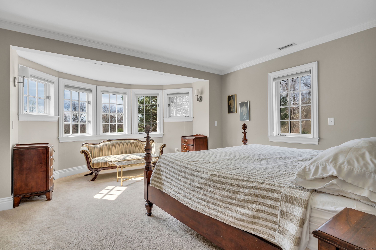
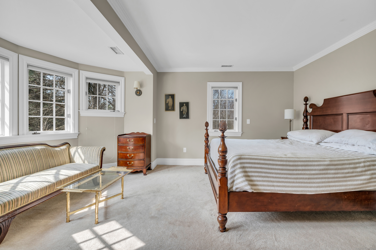
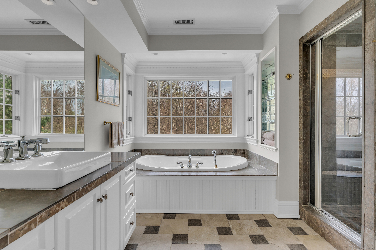
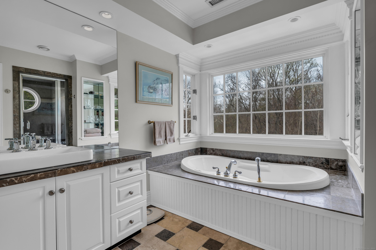
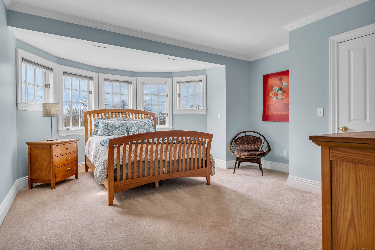
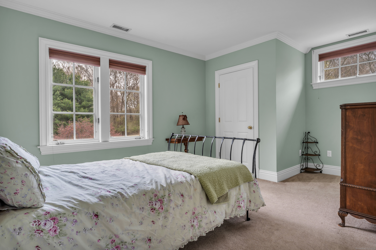
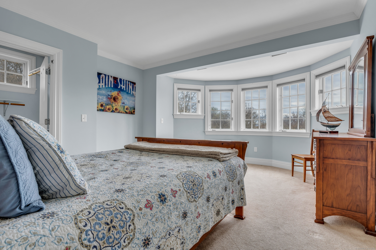
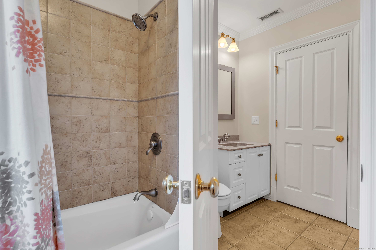
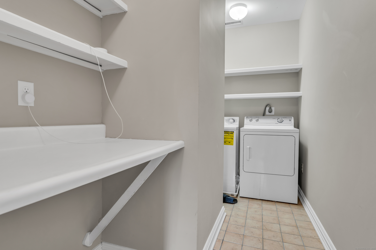
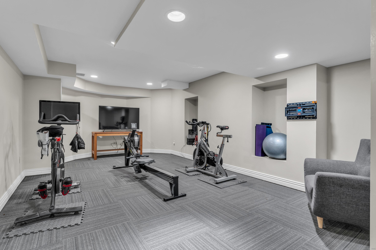
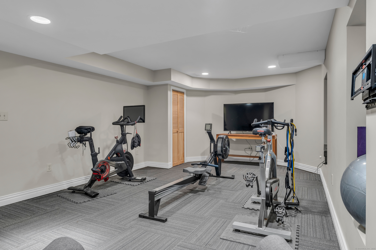
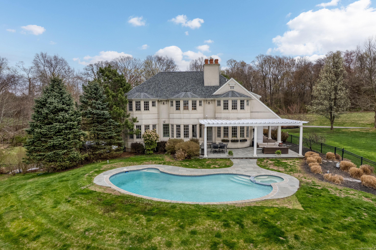
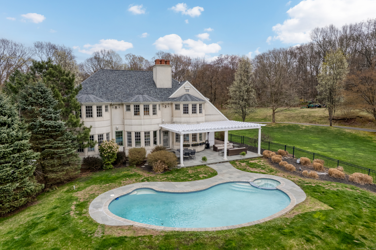
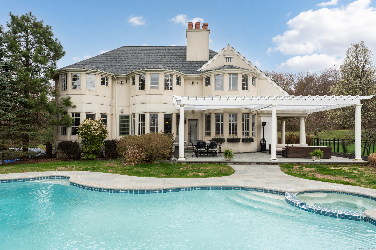
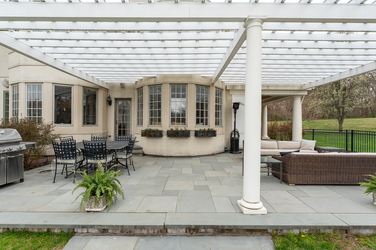
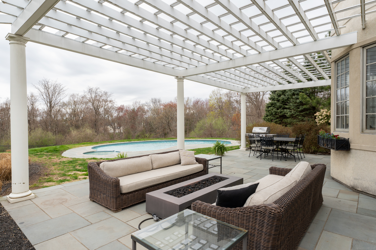
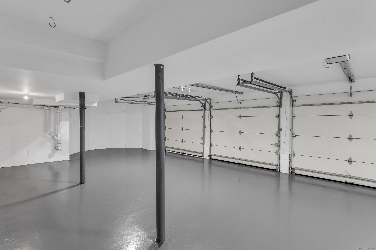
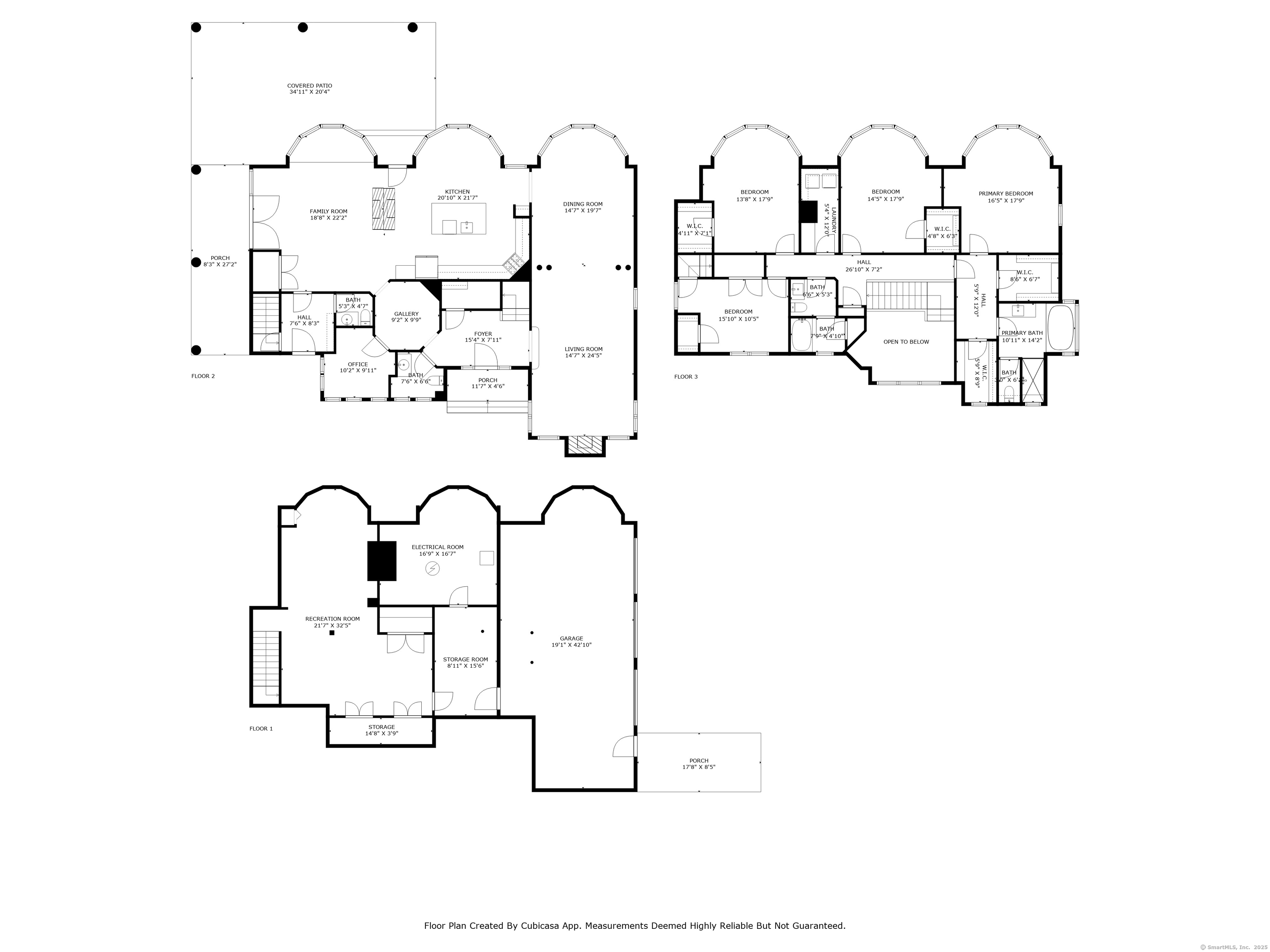
William Raveis Family of Services
Our family of companies partner in delivering quality services in a one-stop-shopping environment. Together, we integrate the most comprehensive real estate, mortgage and insurance services available to fulfill your specific real estate needs.

Customer Service
888.699.8876
Contact@raveis.com
Our family of companies offer our clients a new level of full-service real estate. We shall:
- Market your home to realize a quick sale at the best possible price
- Place up to 20+ photos of your home on our website, raveis.com, which receives over 1 billion hits per year
- Provide frequent communication and tracking reports showing the Internet views your home received on raveis.com
- Showcase your home on raveis.com with a larger and more prominent format
- Give you the full resources and strength of William Raveis Real Estate, Mortgage & Insurance and our cutting-edge technology
To learn more about our credentials, visit raveis.com today.

Frank KolbSenior Vice President - Coaching & Strategic, William Raveis Mortgage, LLC
NMLS Mortgage Loan Originator ID 81725
203.980.8025
Frank.Kolb@raveis.com
Our Executive Mortgage Banker:
- Is available to meet with you in our office, your home or office, evenings or weekends
- Offers you pre-approval in minutes!
- Provides a guaranteed closing date that meets your needs
- Has access to hundreds of loan programs, all at competitive rates
- Is in constant contact with a full processing, underwriting, and closing staff to ensure an efficient transaction

Robert ReadeRegional SVP Insurance Sales, William Raveis Insurance
860.690.5052
Robert.Reade@raveis.com
Our Insurance Division:
- Will Provide a home insurance quote within 24 hours
- Offers full-service coverage such as Homeowner's, Auto, Life, Renter's, Flood and Valuable Items
- Partners with major insurance companies including Chubb, Kemper Unitrin, The Hartford, Progressive,
Encompass, Travelers, Fireman's Fund, Middleoak Mutual, One Beacon and American Reliable

Ray CashenPresident, William Raveis Attorney Network
203.925.4590
For homebuyers and sellers, our Attorney Network:
- Consult on purchase/sale and financing issues, reviews and prepares the sale agreement, fulfills lender
requirements, sets up escrows and title insurance, coordinates closing documents - Offers one-stop shopping; to satisfy closing, title, and insurance needs in a single consolidated experience
- Offers access to experienced closing attorneys at competitive rates
- Streamlines the process as a direct result of the established synergies among the William Raveis Family of Companies


32 Mapleview Road, Wallingford, CT, 06492
$1,250,000

Customer Service
William Raveis Real Estate
Phone: 888.699.8876
Contact@raveis.com

Frank Kolb
Senior Vice President - Coaching & Strategic
William Raveis Mortgage, LLC
Phone: 203.980.8025
Frank.Kolb@raveis.com
NMLS Mortgage Loan Originator ID 81725
|
5/6 (30 Yr) Adjustable Rate Jumbo* |
30 Year Fixed-Rate Jumbo |
15 Year Fixed-Rate Jumbo |
|
|---|---|---|---|
| Loan Amount | $1,000,000 | $1,000,000 | $1,000,000 |
| Term | 360 months | 360 months | 180 months |
| Initial Interest Rate** | 5.500% | 6.625% | 6.125% |
| Interest Rate based on Index + Margin | 8.125% | ||
| Annual Percentage Rate | 6.614% | 6.727% | 6.309% |
| Monthly Tax Payment | $1,284 | $1,284 | $1,284 |
| H/O Insurance Payment | $125 | $125 | $125 |
| Initial Principal & Interest Pmt | $5,678 | $6,403 | $8,506 |
| Total Monthly Payment | $7,087 | $7,812 | $9,915 |
* The Initial Interest Rate and Initial Principal & Interest Payment are fixed for the first and adjust every six months thereafter for the remainder of the loan term. The Interest Rate and annual percentage rate may increase after consummation. The Index for this product is the SOFR. The margin for this adjustable rate mortgage may vary with your unique credit history, and terms of your loan.
** Mortgage Rates are subject to change, loan amount and product restrictions and may not be available for your specific transaction at commitment or closing. Rates, and the margin for adjustable rate mortgages [if applicable], are subject to change without prior notice.
The rates and Annual Percentage Rate (APR) cited above may be only samples for the purpose of calculating payments and are based upon the following assumptions: minimum credit score of 740, 20% down payment (e.g. $20,000 down on a $100,000 purchase price), $1,950 in finance charges, and 30 days prepaid interest, 1 point, 30 day rate lock. The rates and APR will vary depending upon your unique credit history and the terms of your loan, e.g. the actual down payment percentages, points and fees for your transaction. Property taxes and homeowner's insurance are estimates and subject to change.









