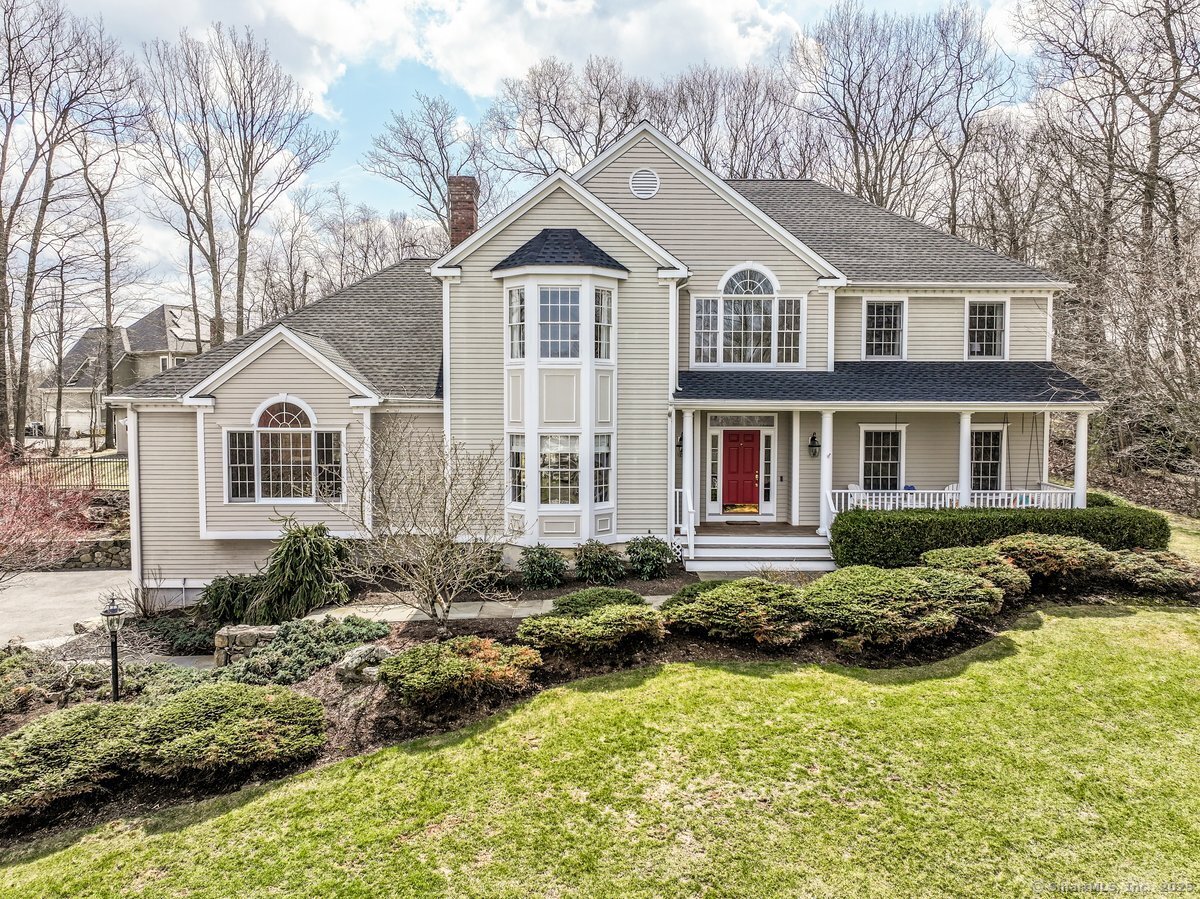
|
12 Canterbury Lane, Newtown (Sandy Hook), CT, 06482 | $995,000
Welcome to your dream home!This home is a beautifully appointed 4-bed, 4. 5-bath colonial masterpiece. Imagine starting your day on the charming front porch with a fresh cup of coffee as the morning sun rises over the tranquil neighborhood below. Situated in a highly sought-after area, this home offers access to the scenic trails of Paugussett State Forest, perfect for walking, running, and hiking. Inside this generously sized home, you will find custom trim and moldings. The large chef's kitchen is a culinary delight, boasting a spacious island, a propane cooktop, double ovens, and plenty of workspace. The layout is designed with entertaining in mind where the kitchen flows seamlessly through a butler's pantry into the elegant dining room. The great room lives up to its name with a majestic stone-faced wood-burning fireplace~ideal for cozy gatherings. Adjacent to the great room, you'll find a light filled sunroom with vaulted ceilings and skylights~a perfect retreat to unwind. The main floor office with built-in bookcases offers a private and efficient workspace. The primary bedroom is serene with a tray ceiling, walk-in closet and ensuite bath with a glass-enclosed shower, a whirlpool tub and vaulted ceilings. The upper level also houses 3 more bedrooms and 2 full baths, including a Jack-and-Jill bath between 2 bedrooms. The lower level is an entertainer's dream, featuring a wet bar, a workout room, a full bath and ample space for games and movies. Your dream lifestyle awaits!
Features
- Town: Newtown
- Rooms: 12
- Bedrooms: 4
- Baths: 4 full / 1 half
- Laundry: Main Level
- Style: Colonial
- Year Built: 2001
- Garage: 3-car Under House Garage
- Heating: Hot Air
- Cooling: Ceiling Fans,Central Air,Zoned
- Basement: Full,Heated,Garage Access,Cooled,Interior Access,Partially Finished,Liveable Space
- Above Grade Approx. Sq. Feet: 3,872
- Below Grade Approx. Sq. Feet: 1,032
- Acreage: 1.22
- Est. Taxes: $14,565
- Lot Desc: In Subdivision,Lightly Wooded,Dry,Professionally Landscaped
- Elem. School: Sandy Hook
- Middle School: Reed
- High School: Newtown
- Appliances: Gas Cooktop,Wall Oven,Microwave,Range Hood,Refrigerator,Dishwasher,Washer,Dryer,Wine Chiller
- MLS#: 24088181
- Website: https://www.raveis.com
/eprop/24088181/12canterburylane_newtown_ct?source=qrflyer
Listing courtesy of Berkshire Hathaway NE Prop.
Room Information
| Type | Description | Dimensions | Level |
|---|---|---|---|
| Bedroom 1 | Ceiling Fan,Wall/Wall Carpet | 11.0 x 11.0 | Upper |
| Bedroom 2 | Ceiling Fan,Jack & Jill Bath,Wall/Wall Carpet | 15.0 x 11.0 | Upper |
| Bedroom 3 | Ceiling Fan,Jack & Jill Bath,Wall/Wall Carpet | 17.8 x 12.0 | Upper |
| Dining Room | Bay/Bow Window,9 ft+ Ceilings,Granite Counters,Wet Bar,Hardwood Floor | 15.8 x 15.0 | Main |
| Eat-In Kitchen | 9 ft+ Ceilings,Granite Counters,Island,Pantry,Sliders,Hardwood Floor | 17.8 x 31.3 | Main |
| Great Room | Palladian Window(s),9 ft+ Ceilings,Built-Ins,Ceiling Fan,Fireplace,Wall/Wall Carpet | 23.8 x 23.0 | Main |
| Living Room | 9 ft+ Ceilings,French Doors,Hardwood Floor | 17.5 x 13.3 | Main |
| Office | 9 ft+ Ceilings,Built-Ins,Ceiling Fan,Hardwood Floor | 13.5 x 11.5 | Main |
| Other | Wall/Wall Carpet | 14.0 x 15.8 | Lower |
| Primary BR Suite | 9 ft+ Ceilings,Full Bath,Whirlpool Tub,Walk-In Closet,Hardwood Floor | 15.5 x 15.8 | Upper |
| Rec/Play Room | Wet Bar,Full Bath,Wall/Wall Carpet,Tile Floor | 18.3 x 34.0 | Lower |
| Sun Room | Skylight,Ceiling Fan,French Doors,Hardwood Floor | 11.0 x 18.7 | Main |
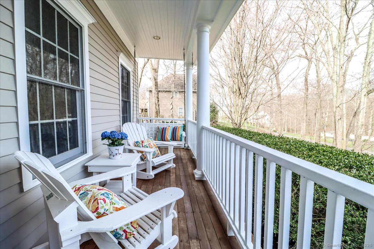
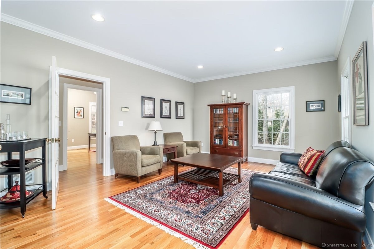
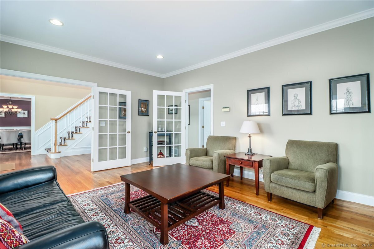
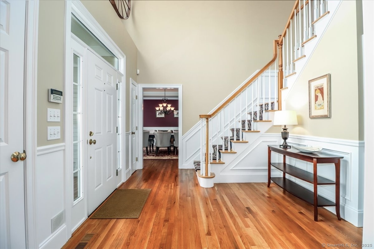
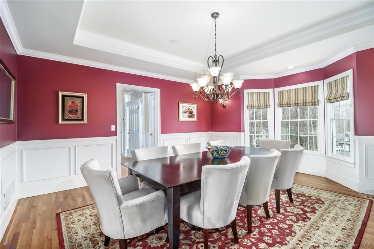
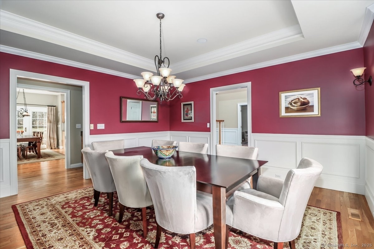
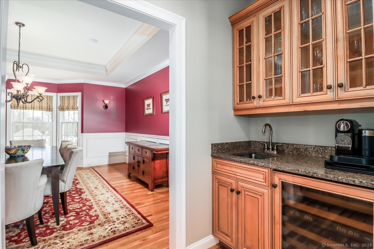
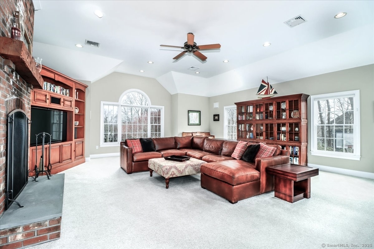
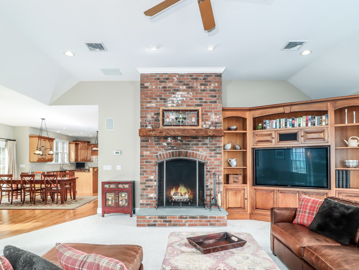
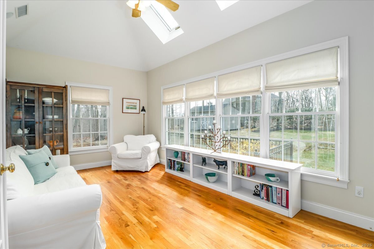
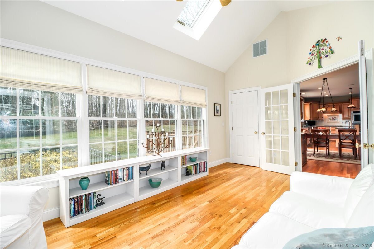
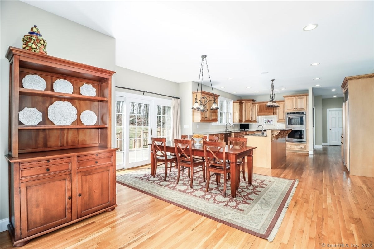
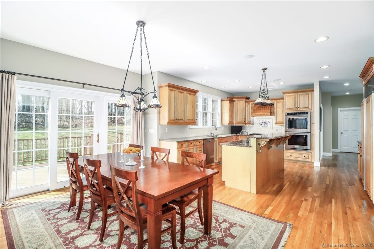
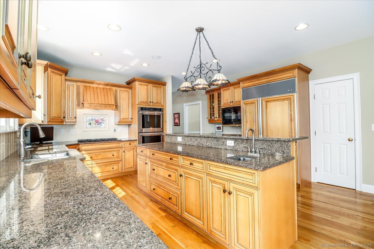
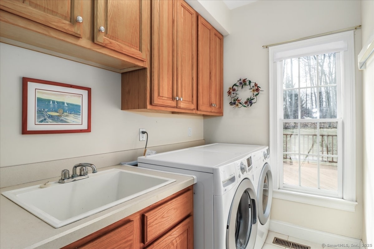
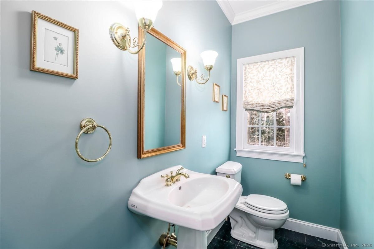
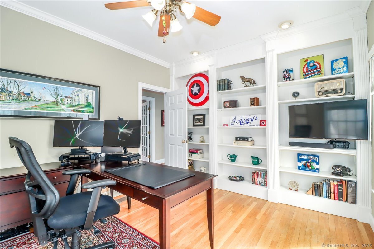
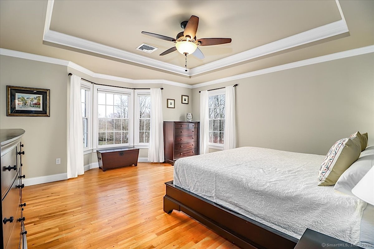

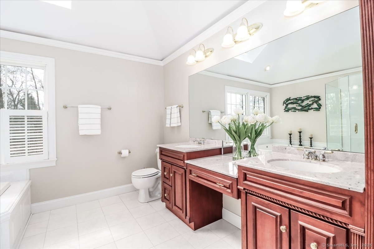
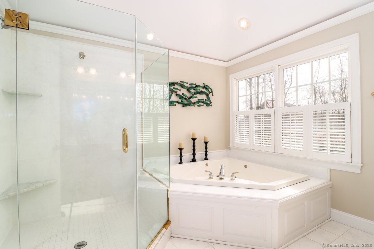
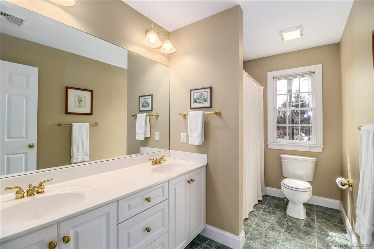
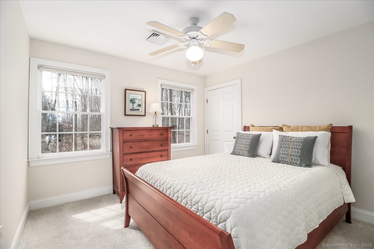
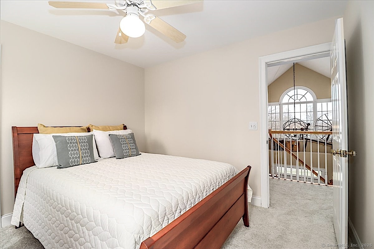
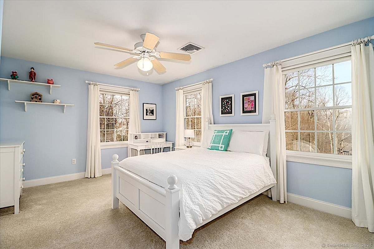
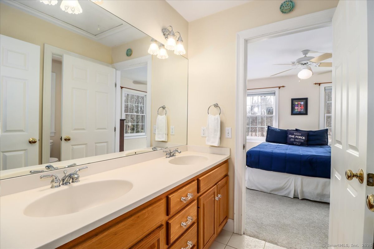
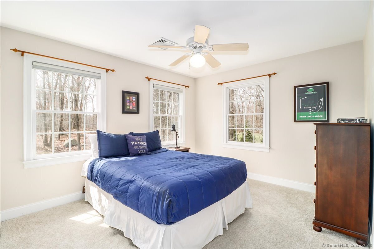
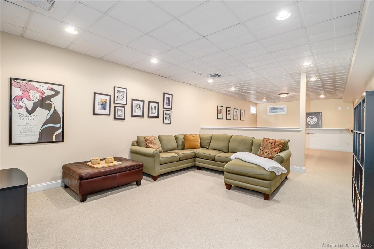
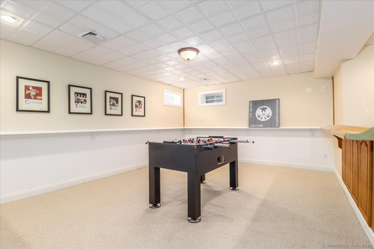
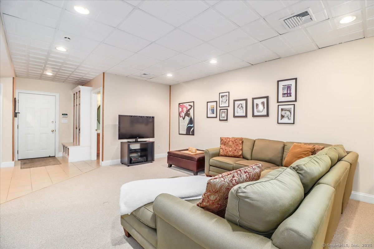
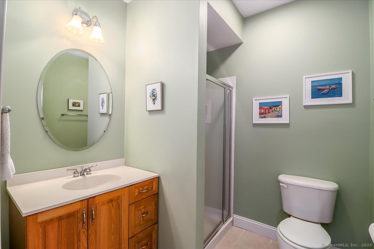
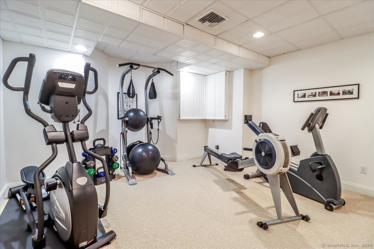
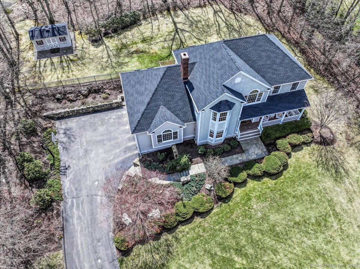
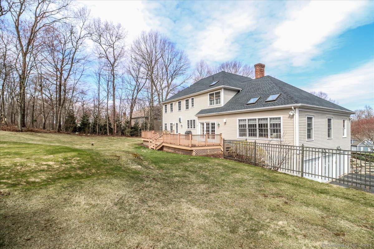
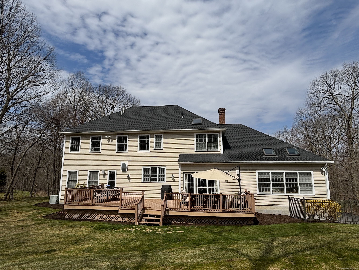
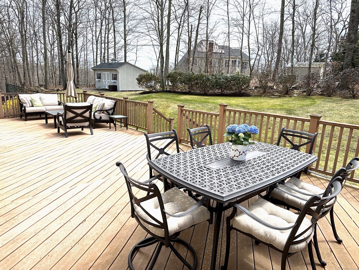
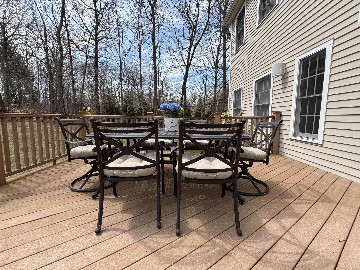
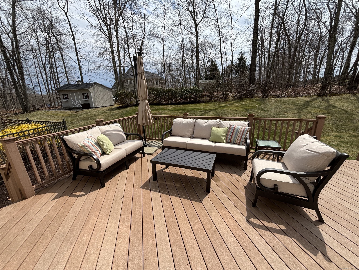
William Raveis Family of Services
Our family of companies partner in delivering quality services in a one-stop-shopping environment. Together, we integrate the most comprehensive real estate, mortgage and insurance services available to fulfill your specific real estate needs.

Customer Service
888.699.8876
Contact@raveis.com
Our family of companies offer our clients a new level of full-service real estate. We shall:
- Market your home to realize a quick sale at the best possible price
- Place up to 20+ photos of your home on our website, raveis.com, which receives over 1 billion hits per year
- Provide frequent communication and tracking reports showing the Internet views your home received on raveis.com
- Showcase your home on raveis.com with a larger and more prominent format
- Give you the full resources and strength of William Raveis Real Estate, Mortgage & Insurance and our cutting-edge technology
To learn more about our credentials, visit raveis.com today.

Laurie BergerVP, Mortgage Banker, William Raveis Mortgage, LLC
NMLS Mortgage Loan Originator ID 12578
203.520.1925
Laurie.Berger@raveis.com
Our Executive Mortgage Banker:
- Is available to meet with you in our office, your home or office, evenings or weekends
- Offers you pre-approval in minutes!
- Provides a guaranteed closing date that meets your needs
- Has access to hundreds of loan programs, all at competitive rates
- Is in constant contact with a full processing, underwriting, and closing staff to ensure an efficient transaction

Robert ReadeRegional SVP Insurance Sales, William Raveis Insurance
860.690.5052
Robert.Reade@raveis.com
Our Insurance Division:
- Will Provide a home insurance quote within 24 hours
- Offers full-service coverage such as Homeowner's, Auto, Life, Renter's, Flood and Valuable Items
- Partners with major insurance companies including Chubb, Kemper Unitrin, The Hartford, Progressive,
Encompass, Travelers, Fireman's Fund, Middleoak Mutual, One Beacon and American Reliable

Ray CashenPresident, William Raveis Attorney Network
203.925.4590
For homebuyers and sellers, our Attorney Network:
- Consult on purchase/sale and financing issues, reviews and prepares the sale agreement, fulfills lender
requirements, sets up escrows and title insurance, coordinates closing documents - Offers one-stop shopping; to satisfy closing, title, and insurance needs in a single consolidated experience
- Offers access to experienced closing attorneys at competitive rates
- Streamlines the process as a direct result of the established synergies among the William Raveis Family of Companies


12 Canterbury Lane, Newtown (Sandy Hook), CT, 06482
$995,000

Customer Service
William Raveis Real Estate
Phone: 888.699.8876
Contact@raveis.com

Laurie Berger
VP, Mortgage Banker
William Raveis Mortgage, LLC
Phone: 203.520.1925
Laurie.Berger@raveis.com
NMLS Mortgage Loan Originator ID 12578
|
5/6 (30 Yr) Adjustable Rate Jumbo* |
30 Year Fixed-Rate Jumbo |
15 Year Fixed-Rate Jumbo |
|
|---|---|---|---|
| Loan Amount | $796,000 | $796,000 | $796,000 |
| Term | 360 months | 360 months | 180 months |
| Initial Interest Rate** | 5.500% | 6.625% | 6.125% |
| Interest Rate based on Index + Margin | 8.125% | ||
| Annual Percentage Rate | 6.614% | 6.727% | 6.309% |
| Monthly Tax Payment | $1,214 | $1,214 | $1,214 |
| H/O Insurance Payment | $92 | $92 | $92 |
| Initial Principal & Interest Pmt | $4,520 | $5,097 | $6,771 |
| Total Monthly Payment | $5,826 | $6,403 | $8,077 |
* The Initial Interest Rate and Initial Principal & Interest Payment are fixed for the first and adjust every six months thereafter for the remainder of the loan term. The Interest Rate and annual percentage rate may increase after consummation. The Index for this product is the SOFR. The margin for this adjustable rate mortgage may vary with your unique credit history, and terms of your loan.
** Mortgage Rates are subject to change, loan amount and product restrictions and may not be available for your specific transaction at commitment or closing. Rates, and the margin for adjustable rate mortgages [if applicable], are subject to change without prior notice.
The rates and Annual Percentage Rate (APR) cited above may be only samples for the purpose of calculating payments and are based upon the following assumptions: minimum credit score of 740, 20% down payment (e.g. $20,000 down on a $100,000 purchase price), $1,950 in finance charges, and 30 days prepaid interest, 1 point, 30 day rate lock. The rates and APR will vary depending upon your unique credit history and the terms of your loan, e.g. the actual down payment percentages, points and fees for your transaction. Property taxes and homeowner's insurance are estimates and subject to change.









