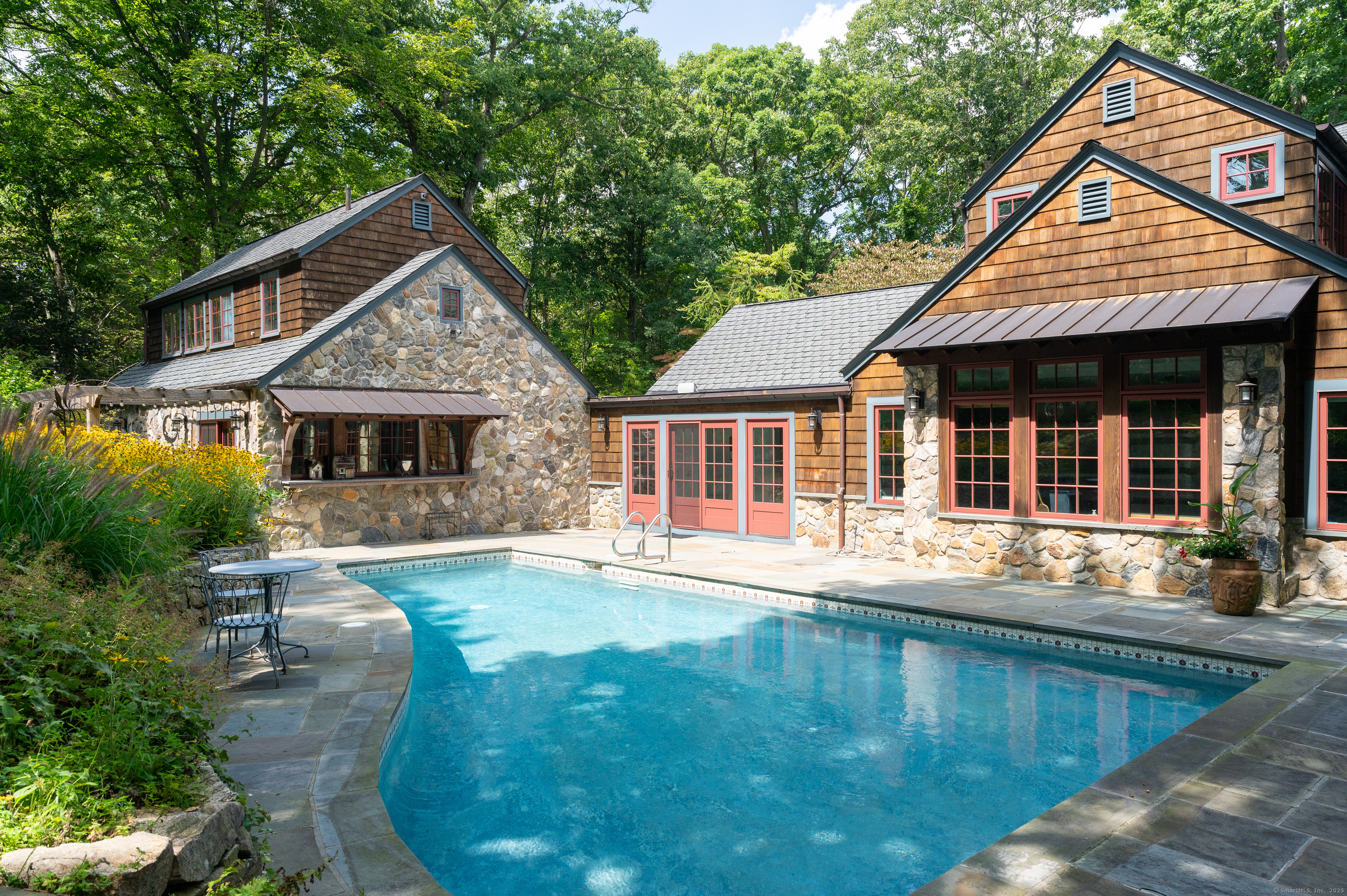
|
129 Long Close Road, Stamford (Westover), CT, 06902 | $2,595,000
Introducing 129 Long Close Rd - a 5, 300 sq ft architectural masterpiece nestled on 5 acres in the highly desirable Westover neighborhood, just minutes from the Greenwich border and downtown Stamford. Thoughtfully redesigned by Eric Baker Architects - a renowned architect - for his own family, every element of this exceptional home reflects a passion for quality, craftsmanship, & timeless design. Inside, the home's heart is a state-of-the-art chef's kitchen, outfitted with 3 ovens, 2 dishwashers, and a generous marble center island - perfect for everyday living & elegant entertaining. The kitchen is flanked by an expansive dining room & sunlit family room. The 1st floor also features a spacious home office w/ custom built-ins, a separate indoor entertaining kitchen space, 1 formal powder room, full pool bath, & mudroom. 2 guest bedrooms, a full bath, & 1 en-suite bedroom share their own wing on the main level. An upstairs in-law suite w/ a full bath offers comfort and seclusion for extended guests or family, or a flex space for a playroom or gym. The 2nd fl primary suite is a true sanctuary, boasting sweeping views of the property, a spa-like bathroom, dressing room, & a spacious cedar closet. Outdoors, the property is a true retreat. Enjoy elevated views, an updated pool area & alfresco kitchen, a newly constructed covered patio w/ automated screens & outdoor TV, new garden, & even a private natural cave. Entertain in all seasons, inside & out. A newer underground stone garage, in addition to the original, provides garage space for up to 5 vehicles. In keeping with the homeowner's precise attention to detail, most of the home's systems have been upgraded & enhanced. Full-house generator. 129 Long Close Road is a rare blend of warmth, sophistication, & modern convenience - a one-of-a-kind opportunity to own a thoughtfully curated residence that is both breathtaking & inviting.
Features
- Town: Stamford
- Rooms: 13
- Bedrooms: 5
- Baths: 5 full / 1 half
- Laundry: Main Level,Upper Level
- Style: Other
- Year Built: 1950
- Garage: 5-car Attached Garage,Detached Garage,Paved,Off Street Parking,Driveway
- Heating: Hot Air
- Cooling: Central Air
- Basement: Crawl Space
- Above Grade Approx. Sq. Feet: 5,271
- Acreage: 5
- Est. Taxes: $27,950
- HOA Fee: $1,750 Annually
- Lot Desc: Fence - Full,Lightly Wooded,Professionally Landscaped
- Elem. School: Stillmeadow
- High School: Westhill
- Pool: Heated,In Ground Pool
- Appliances: Oven/Range,Wall Oven,Range Hood,Refrigerator,Freezer,Dishwasher,Washer,Dryer
- MLS#: 24088070
- Website: https://www.raveis.com
/eprop/24088070/129longcloseroad_stamford_ct?source=qrflyer
Listing courtesy of Compass Connecticut, LLC
Room Information
| Type | Description | Level |
|---|---|---|
| Bedroom 1 | Bedroom Suite,French Doors | Main |
| Bedroom 2 | Main | |
| Bedroom 3 | Main | |
| Bedroom 4 | Bedroom Suite | Upper |
| Eat-In Kitchen | Remodeled,Bay/Bow Window,Eating Space,French Doors,Patio/Terrace,Hardwood Floor | Main |
| Family Room | Book Shelves,Built-Ins,Fireplace,Hardwood Floor | Main |
| Formal Dining Room | Fireplace,French Doors,Hardwood Floor | Main |
| Full Bath | Main | |
| Full Bath | Main | |
| Full Bath | Main | |
| Full Bath | Upper | |
| Full Bath | Upper | |
| Half Bath | Remodeled | Main |
| Office | Built-Ins | Main |
| Other | Main | |
| Primary BR Suite | Balcony/Deck,Bedroom Suite,Cedar Closet,Dressing Room,Fireplace,Walk-In Closet | Upper |
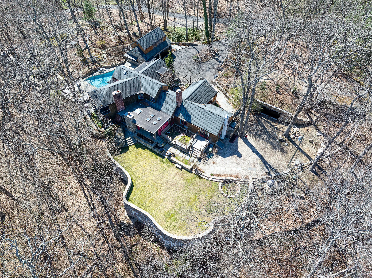
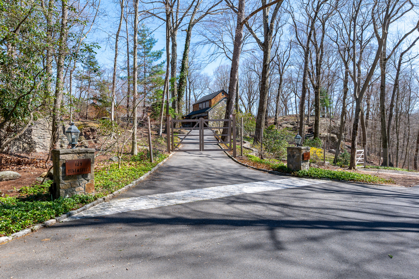
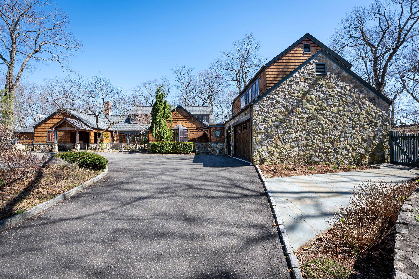
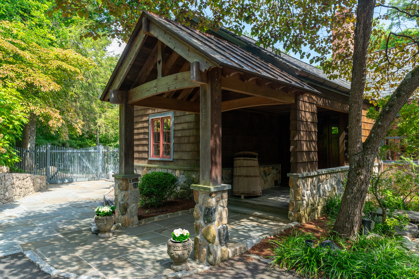
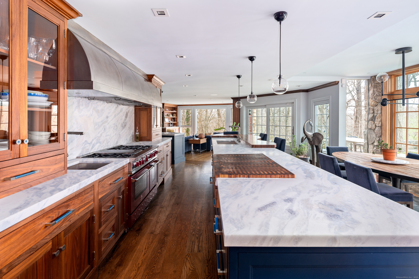
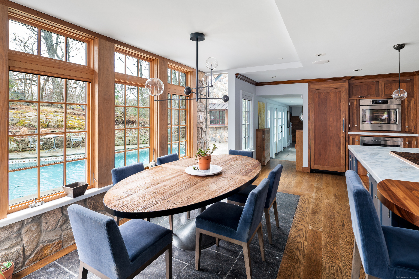
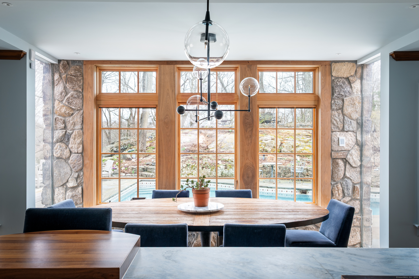
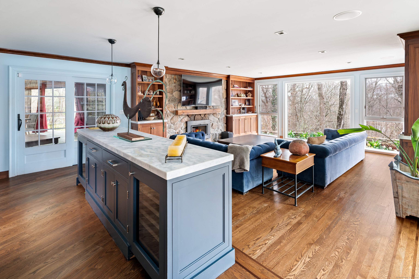
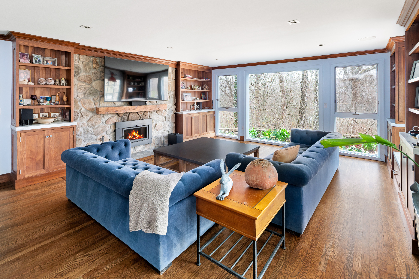
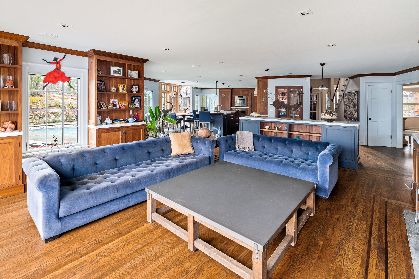
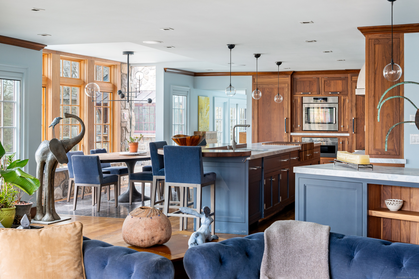
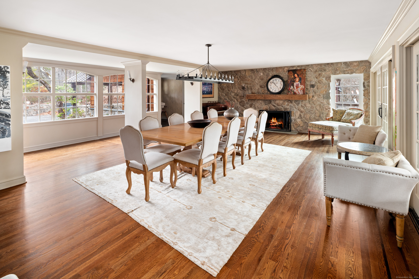
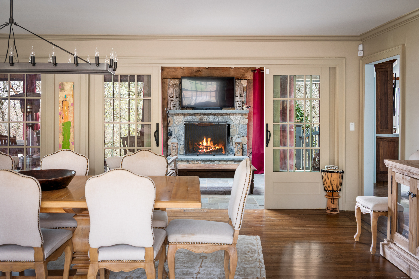
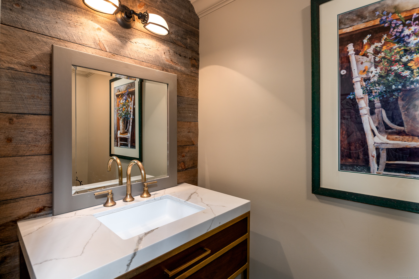
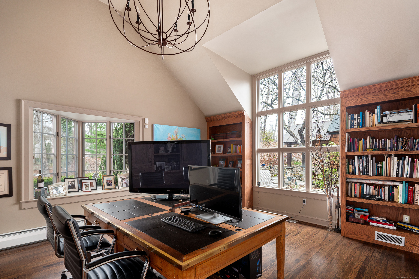
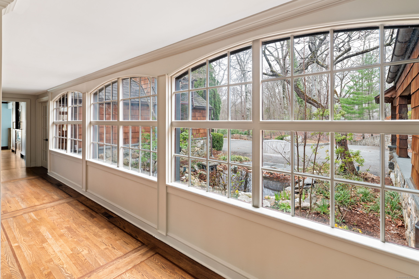
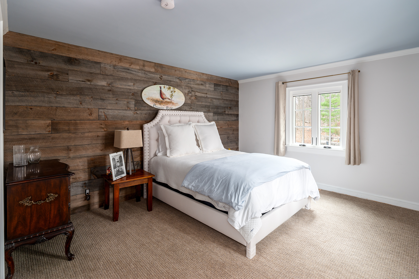
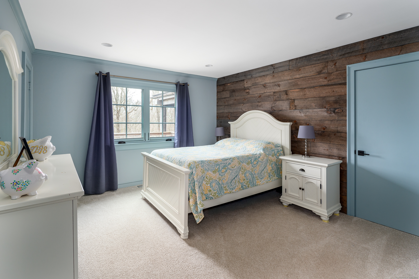
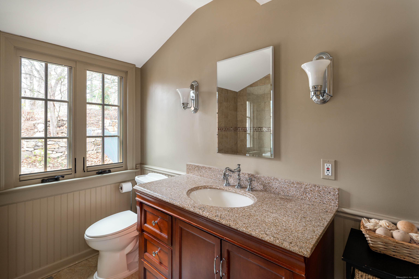
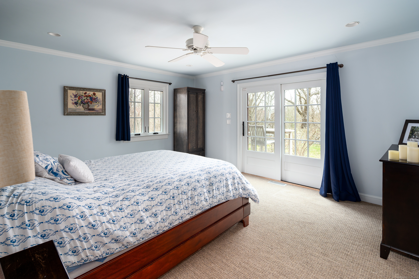
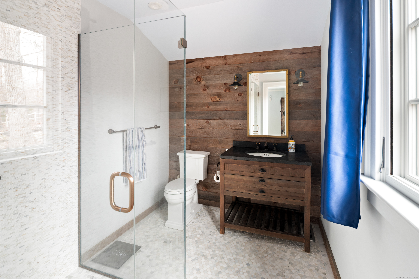
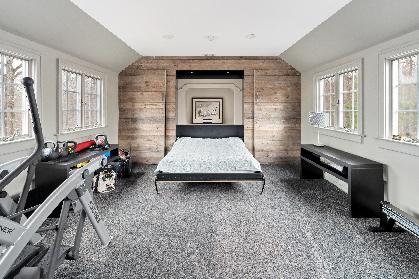
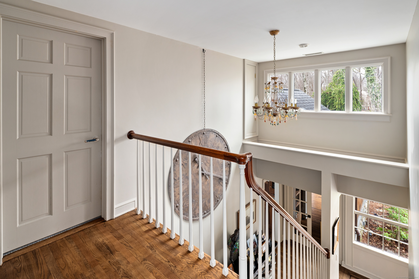
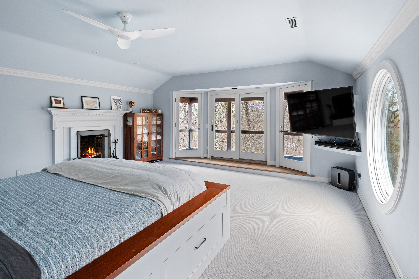
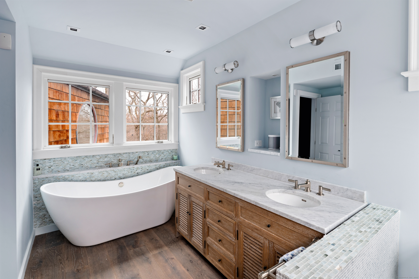
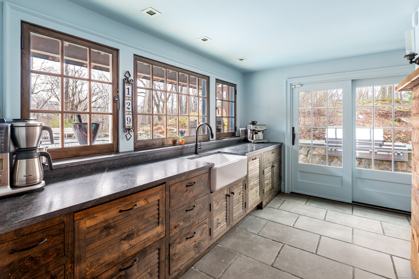
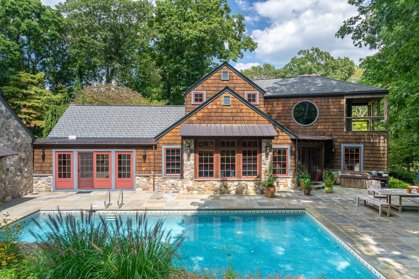
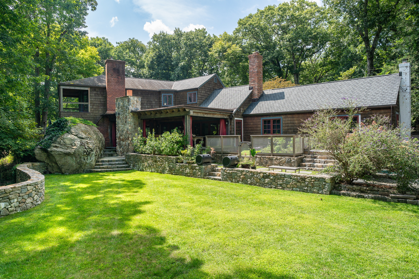
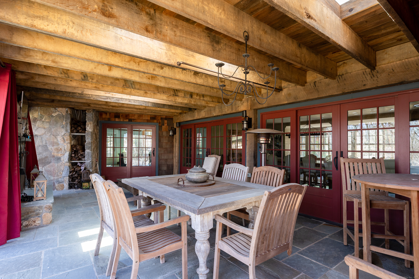
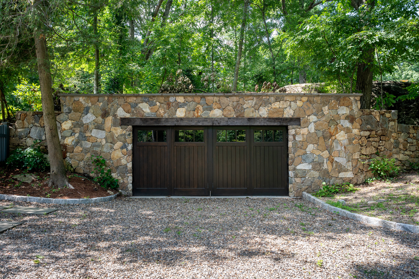
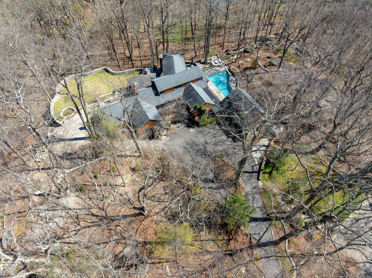
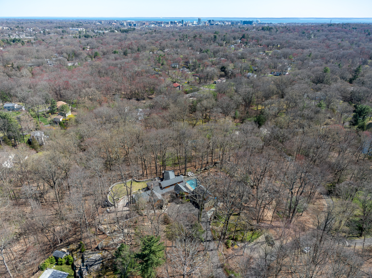
William Raveis Family of Services
Our family of companies partner in delivering quality services in a one-stop-shopping environment. Together, we integrate the most comprehensive real estate, mortgage and insurance services available to fulfill your specific real estate needs.

Customer Service
888.699.8876
Contact@raveis.com
Our family of companies offer our clients a new level of full-service real estate. We shall:
- Market your home to realize a quick sale at the best possible price
- Place up to 20+ photos of your home on our website, raveis.com, which receives over 1 billion hits per year
- Provide frequent communication and tracking reports showing the Internet views your home received on raveis.com
- Showcase your home on raveis.com with a larger and more prominent format
- Give you the full resources and strength of William Raveis Real Estate, Mortgage & Insurance and our cutting-edge technology
To learn more about our credentials, visit raveis.com today.

Joseph MollicaVP, Mortgage Banker, William Raveis Mortgage, LLC
NMLS Mortgage Loan Originator ID 130058
203.952.8600
Joseph.Mollica@raveis.com
Our Executive Mortgage Banker:
- Is available to meet with you in our office, your home or office, evenings or weekends
- Offers you pre-approval in minutes!
- Provides a guaranteed closing date that meets your needs
- Has access to hundreds of loan programs, all at competitive rates
- Is in constant contact with a full processing, underwriting, and closing staff to ensure an efficient transaction

Robert ReadeRegional SVP Insurance Sales, William Raveis Insurance
860.690.5052
Robert.Reade@raveis.com
Our Insurance Division:
- Will Provide a home insurance quote within 24 hours
- Offers full-service coverage such as Homeowner's, Auto, Life, Renter's, Flood and Valuable Items
- Partners with major insurance companies including Chubb, Kemper Unitrin, The Hartford, Progressive,
Encompass, Travelers, Fireman's Fund, Middleoak Mutual, One Beacon and American Reliable

Ray CashenPresident, William Raveis Attorney Network
203.925.4590
For homebuyers and sellers, our Attorney Network:
- Consult on purchase/sale and financing issues, reviews and prepares the sale agreement, fulfills lender
requirements, sets up escrows and title insurance, coordinates closing documents - Offers one-stop shopping; to satisfy closing, title, and insurance needs in a single consolidated experience
- Offers access to experienced closing attorneys at competitive rates
- Streamlines the process as a direct result of the established synergies among the William Raveis Family of Companies


129 Long Close Road, Stamford (Westover), CT, 06902
$2,595,000

Customer Service
William Raveis Real Estate
Phone: 888.699.8876
Contact@raveis.com

Joseph Mollica
VP, Mortgage Banker
William Raveis Mortgage, LLC
Phone: 203.952.8600
Joseph.Mollica@raveis.com
NMLS Mortgage Loan Originator ID 130058
|
5/6 (30 Yr) Adjustable Rate Jumbo* |
30 Year Fixed-Rate Jumbo |
15 Year Fixed-Rate Jumbo |
|
|---|---|---|---|
| Loan Amount | $2,076,000 | $2,076,000 | $2,076,000 |
| Term | 360 months | 360 months | 180 months |
| Initial Interest Rate** | 5.625% | 6.500% | 6.125% |
| Interest Rate based on Index + Margin | 8.125% | ||
| Annual Percentage Rate | 6.663% | 6.637% | 6.309% |
| Monthly Tax Payment | $2,329 | $2,329 | $2,329 |
| H/O Insurance Payment | $125 | $125 | $125 |
| Initial Principal & Interest Pmt | $11,951 | $13,122 | $17,659 |
| Total Monthly Payment | $14,405 | $15,576 | $20,113 |
* The Initial Interest Rate and Initial Principal & Interest Payment are fixed for the first and adjust every six months thereafter for the remainder of the loan term. The Interest Rate and annual percentage rate may increase after consummation. The Index for this product is the SOFR. The margin for this adjustable rate mortgage may vary with your unique credit history, and terms of your loan.
** Mortgage Rates are subject to change, loan amount and product restrictions and may not be available for your specific transaction at commitment or closing. Rates, and the margin for adjustable rate mortgages [if applicable], are subject to change without prior notice.
The rates and Annual Percentage Rate (APR) cited above may be only samples for the purpose of calculating payments and are based upon the following assumptions: minimum credit score of 740, 20% down payment (e.g. $20,000 down on a $100,000 purchase price), $1,950 in finance charges, and 30 days prepaid interest, 1 point, 30 day rate lock. The rates and APR will vary depending upon your unique credit history and the terms of your loan, e.g. the actual down payment percentages, points and fees for your transaction. Property taxes and homeowner's insurance are estimates and subject to change. The Total Monthly Payment does not include the estimated HOA/Common Charge payment.









