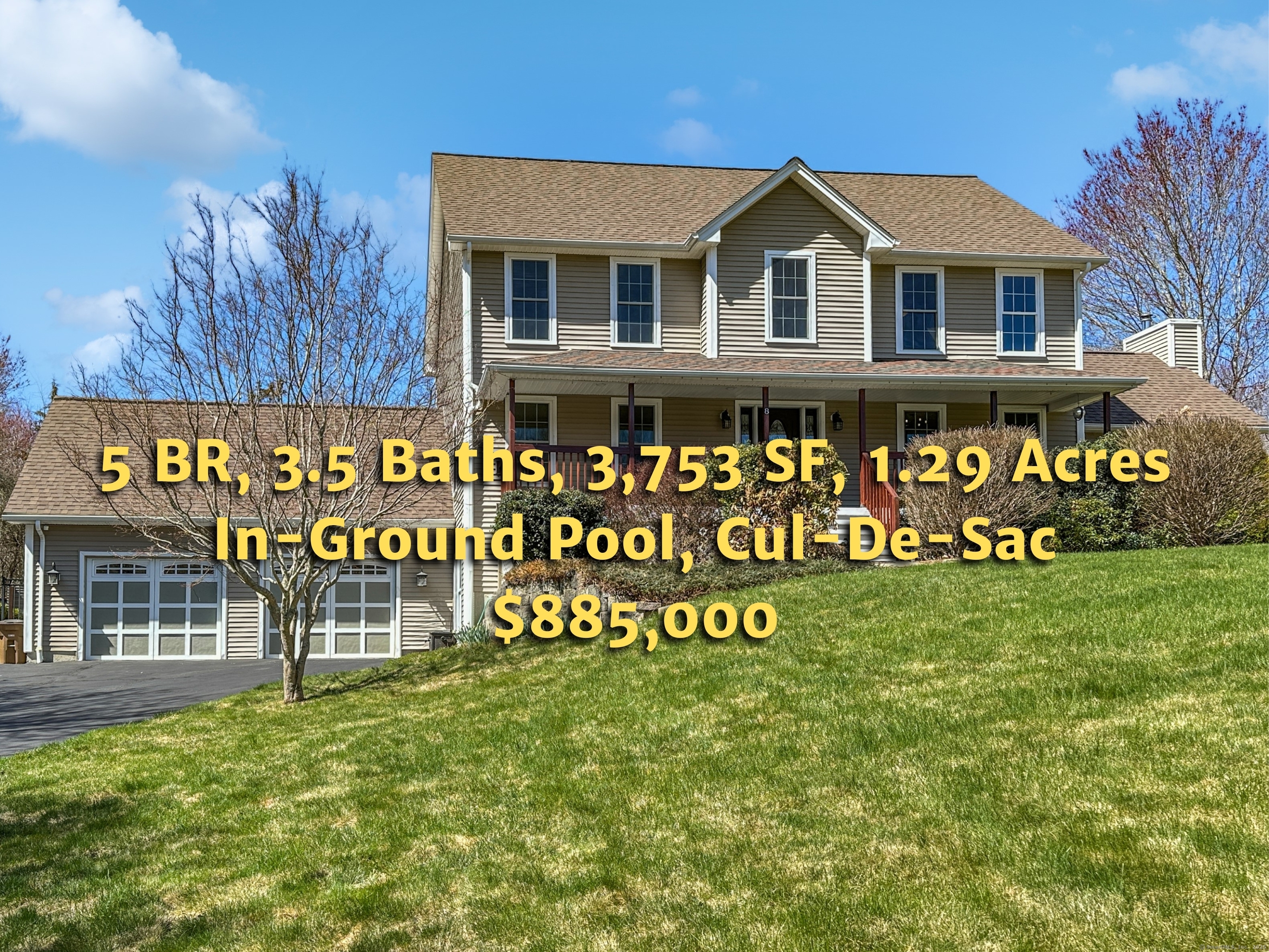
|
8 Cranberry Lane, East Lyme, CT, 06333 | $885,000
Take a 3D Tour 24/7 or Enjoy a Video Walkthrough 24/7! Welcome to 8 Cranberry Lane in East Lyme - an exceptional 5-BR, 3. 5-Bath home built in 2005 on a private 1. 29-acre lot in a quiet, low-traffic cul de sac setting. Enjoy rare privacy in a convenient neighborhood setting. The location is a commuter's dream, with quick access to I-95, I-395, and Route 2. With 2, 700 SF above grade and a 1, 053 SF finished lower level, this home offers a total of 3, 753 SF of living space, plenty of options for multi-gen families. The backyard is a private retreat with a heated saltwater pool, retractable safety cover, and a secluded patio, perfect for relaxing or entertaining. Inside features include refinished hardwood floors, new carpet in the bedrooms, fresh paint, Granite Kitchen countertops, and a vaulted Family Room with Gas fireplace & surround sound wiring. The roof and windows were replaced just 3 years ago. Systems include a 200-amp electric panel, portable generator hookup, oil-fired HVAC with heat pump A/C, high-efficiency electric water heater, irrigation system, invisible dog fence, constant pressure well pump, and well water treatment system. There is an unfinished walk-up attic providing expansion capacity, an oversized 2-car garage, and is served by a private well & septic system. The Buyer can complete the lower-level wet bar replacement & update the Kitchen appliances to suit their preferences. Immediate occupancy is available! Next Step: Schedule your private showing today!
Features
- Rooms: 12
- Bedrooms: 5
- Baths: 3 full / 1 half
- Laundry: Upper Level
- Style: Colonial
- Year Built: 2005
- Garage: 2-car Attached Garage,Paved,Off Street Parking,Driveway
- Heating: Hot Air,Zoned
- Cooling: Ceiling Fans,Central Air,Zoned
- Basement: Full,Interior Access,Partially Finished,Walk-out,Liveable Space
- Above Grade Approx. Sq. Feet: 2,700
- Below Grade Approx. Sq. Feet: 1,053
- Acreage: 1.29
- Est. Taxes: $9,634
- Lot Desc: In Subdivision,Lightly Wooded,On Cul-De-Sac,Rolling
- Elem. School: Flanders
- High School: East Lyme
- Pool: Slide,Vinyl,Salt Water,In Ground Pool
- Appliances: Wall Oven,Microwave,Refrigerator,Washer,Dryer
- MLS#: 24087292
- Website: https://www.raveis.com
/prop/24087292/8cranberrylane_eastlyme_ct?source=qrflyer
Listing courtesy of Garden Realty
Room Information
| Type | Description | Dimensions | Level |
|---|---|---|---|
| Bedroom 1 | Ceiling Fan | 12.0 x 12.5 | Upper |
| Bedroom 2 | Ceiling Fan,Walk-In Closet | 12.0 x 11.5 | Upper |
| Bedroom 3 | Ceiling Fan | 12.0 x 11.3 | Upper |
| Bedroom 4 | Ceiling Fan | 12.5 x 13.0 | Lower |
| Den | Built-Ins,Ceiling Fan,Hardwood Floor | 13.4 x 13.5 | Main |
| Dining Room | Hardwood Floor | 13.3 x 14.5 | Main |
| Eat-In Kitchen | Granite Counters,Island,Sliders,Hardwood Floor | 13.0 x 25.5 | Main |
| Family Room | Bay/Bow Window,9 ft+ Ceilings,Cathedral Ceiling,Ceiling Fan,Gas Log Fireplace,Hardwood Floor | 19.0 x 17.1 | Main |
| Full Bath | Tub w/Shower,Tile Floor | 9.0 x 9.0 | Upper |
| Full Bath | Stall Shower,Tile Floor | 6.8 x 8.0 | Lower |
| Half Bath | Hardwood Floor | 6.5 x 3.3 | Main |
| Living Room | Ceiling Fan,Hardwood Floor | 13.3 x 13.5 | Main |
| Primary Bath | Remodeled,Double-Sink,Stall Shower,Whirlpool Tub,Tile Floor | 13.0 x 12.0 | Upper |
| Primary Bedroom | Ceiling Fan,Walk-In Closet | 16.8 x 14.5 | Upper |
| Rec/Play Room | Tile Floor | 14.0 x 29.0 | Lower |
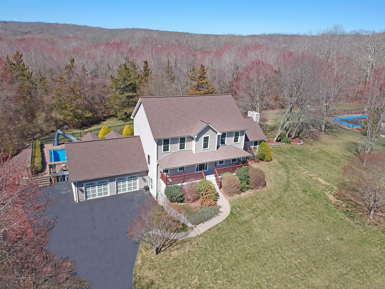
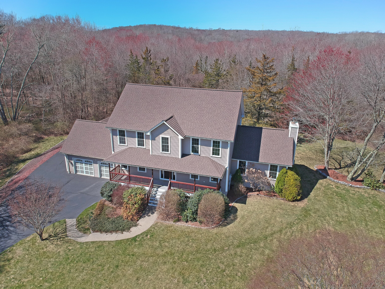
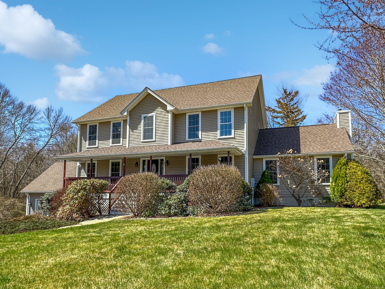
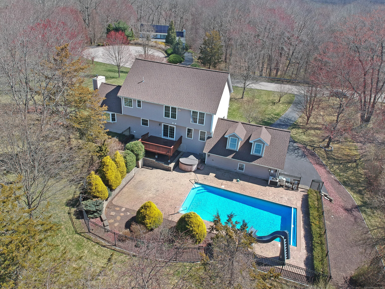
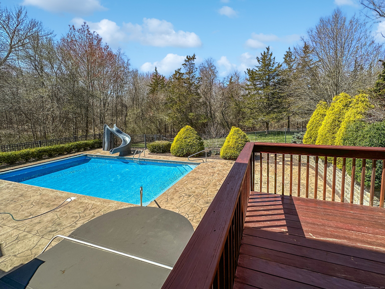
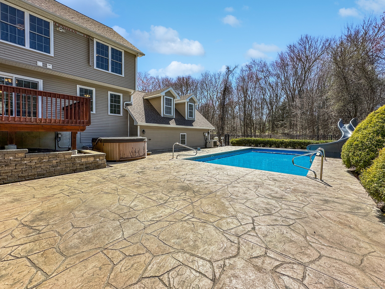
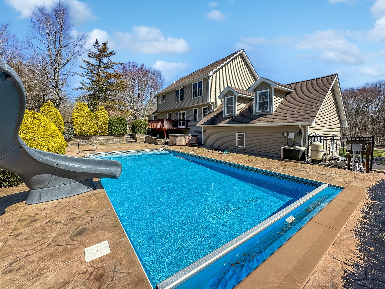
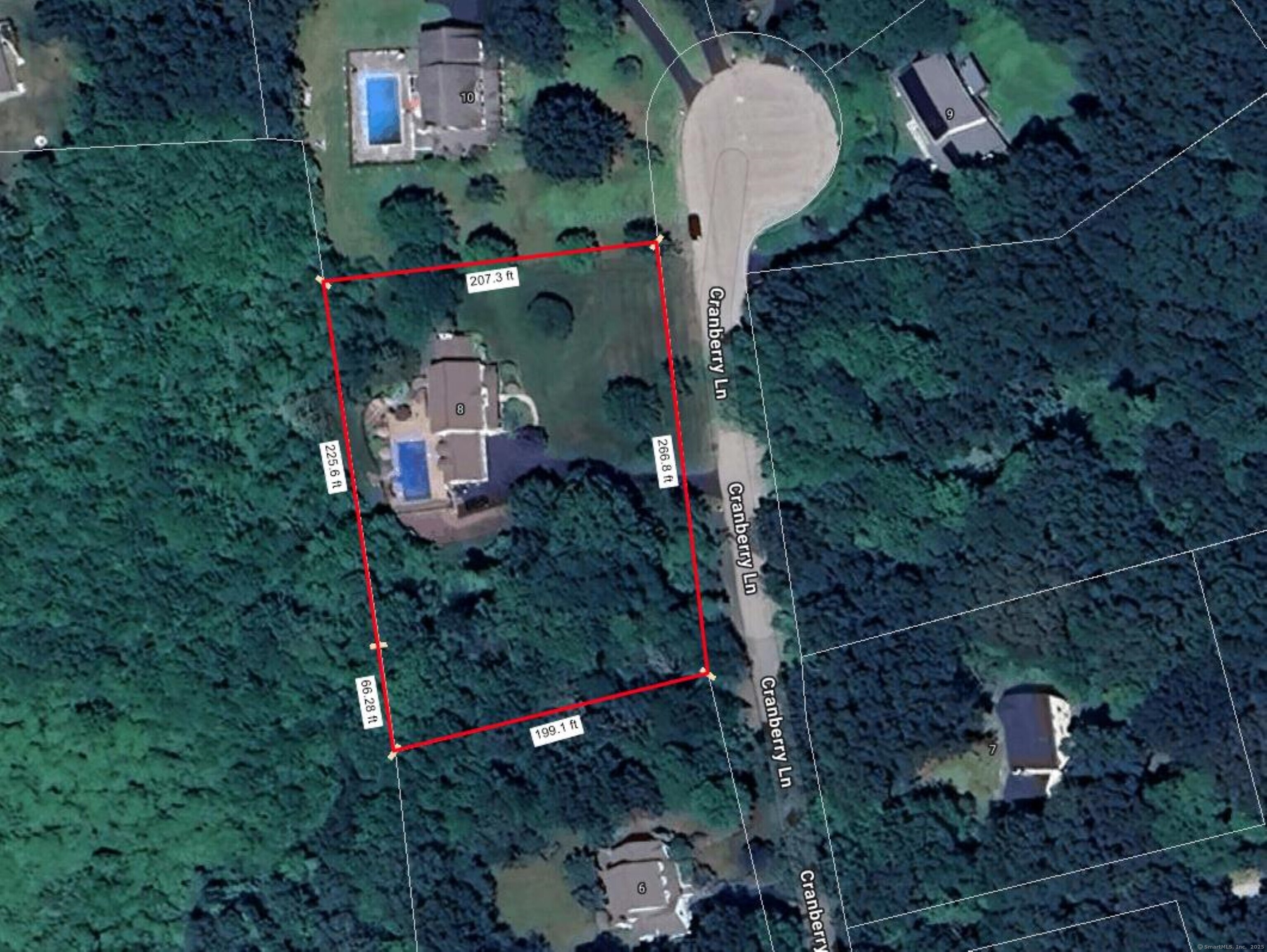
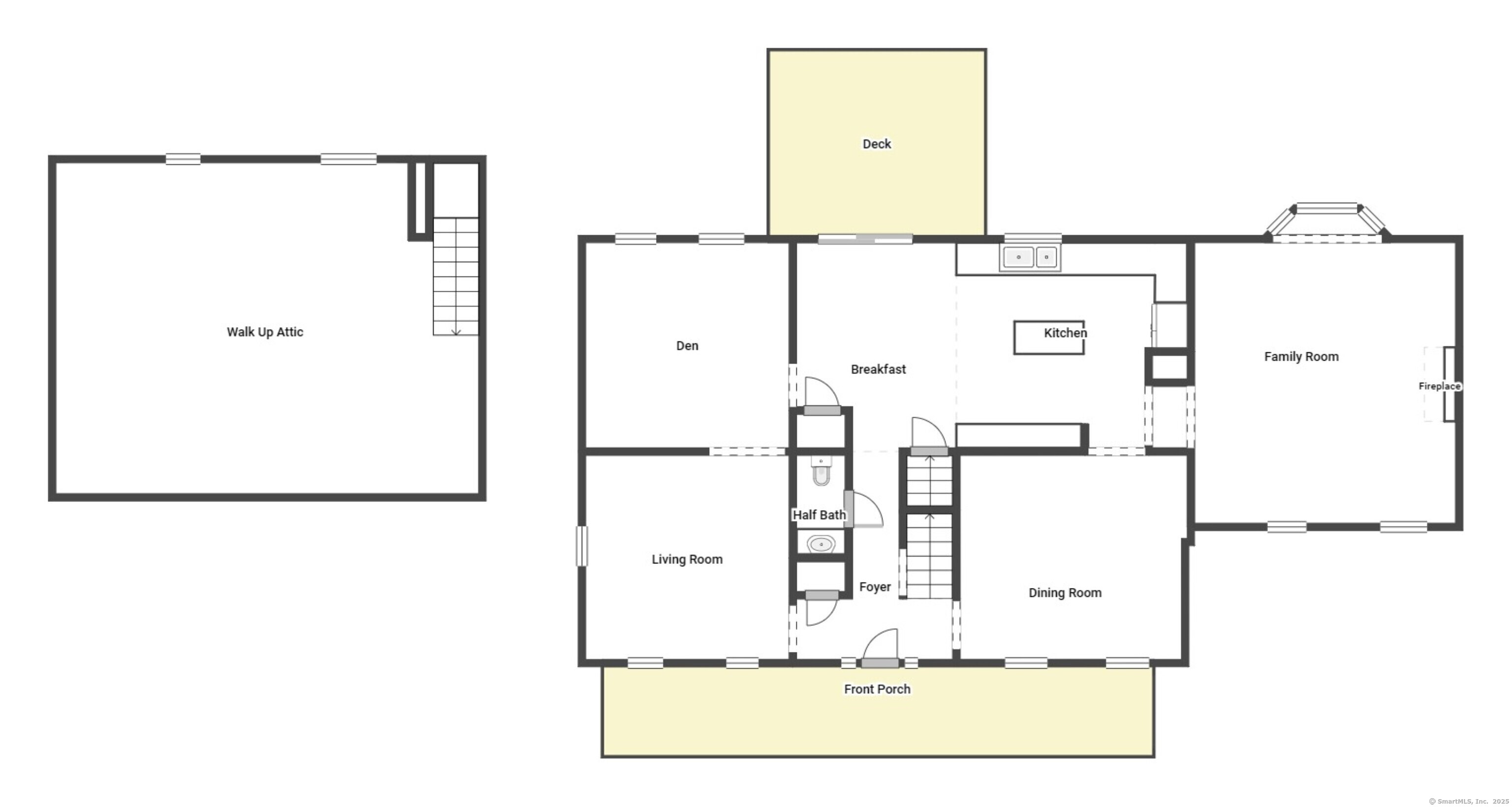
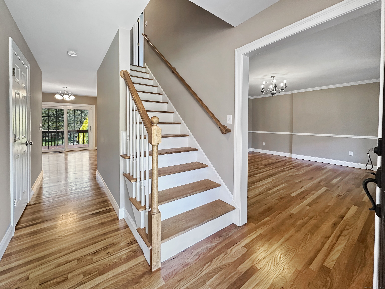
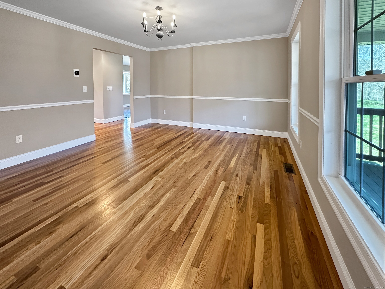
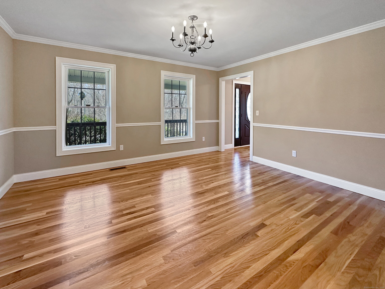
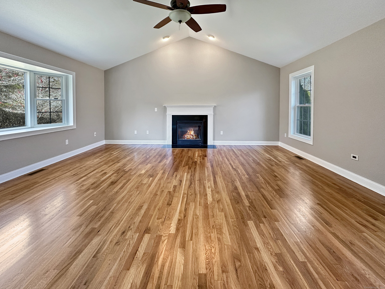
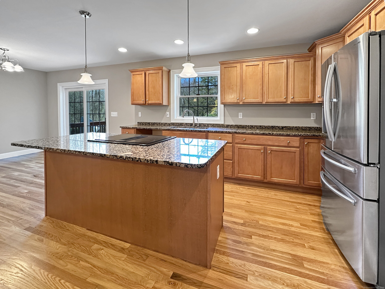
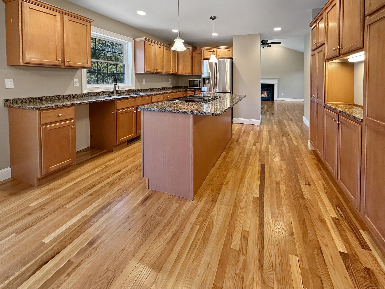
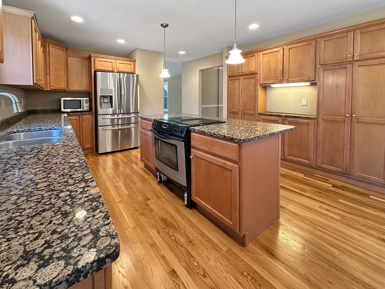
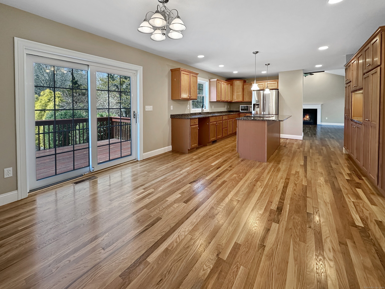
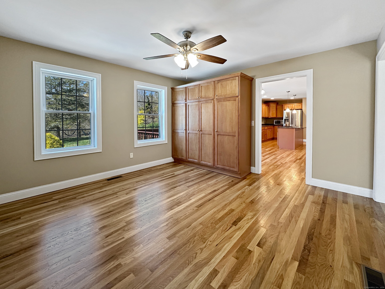
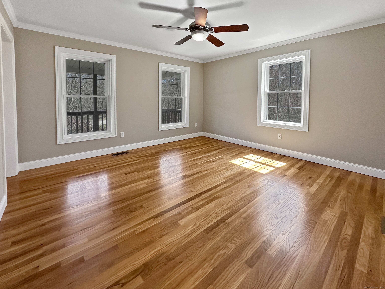
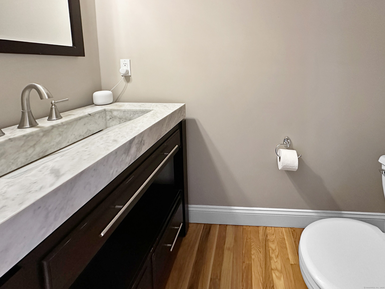
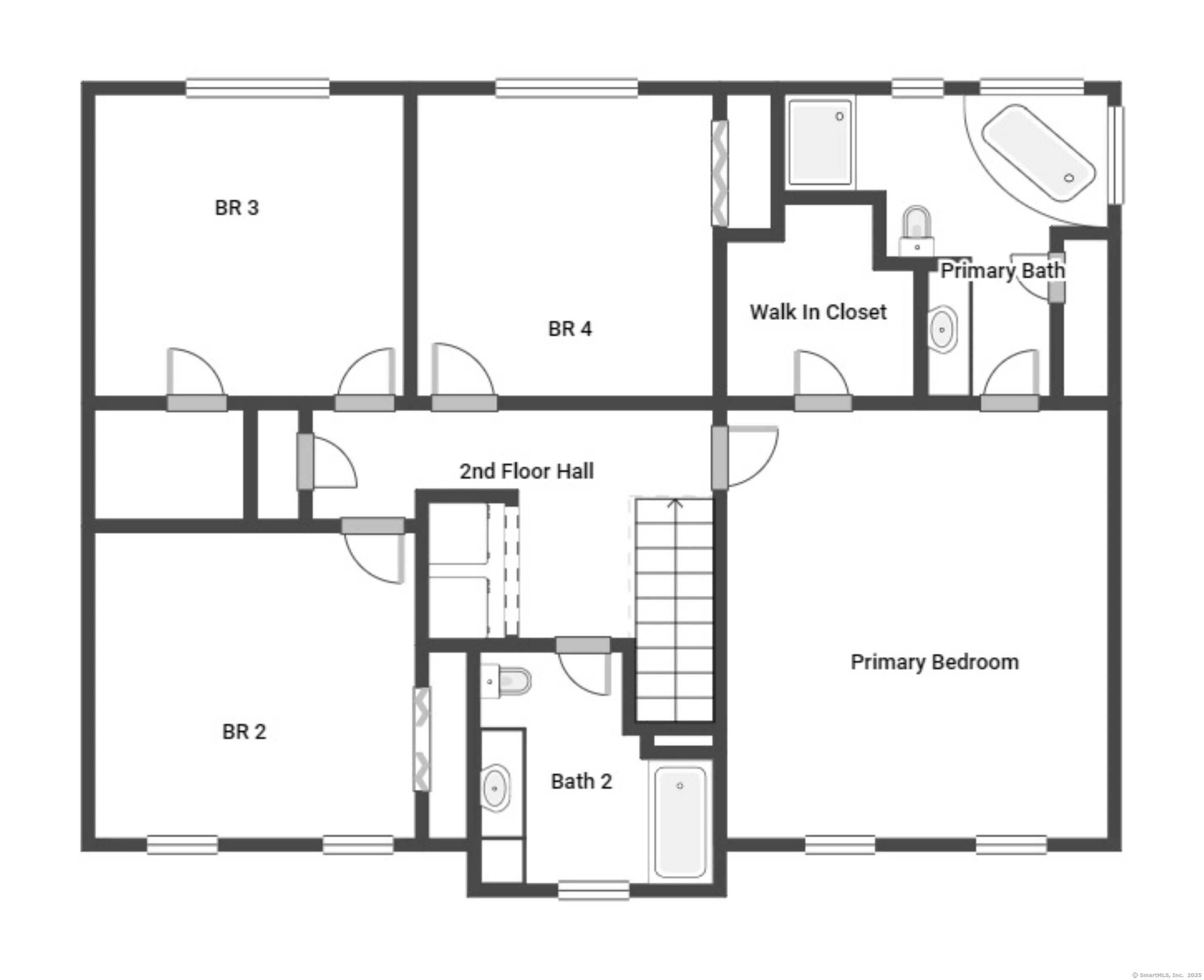
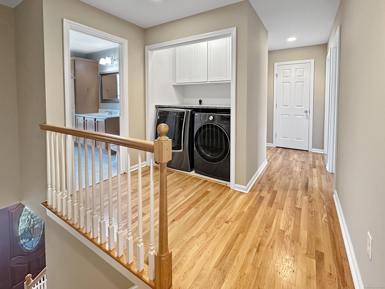
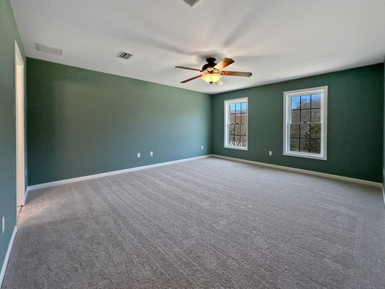

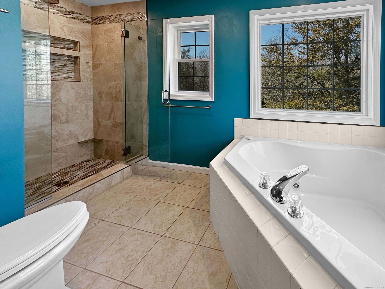
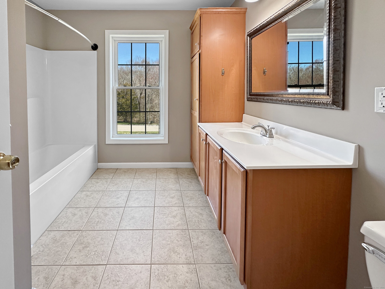

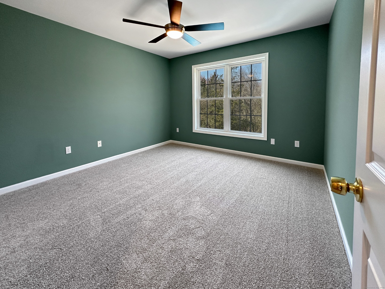
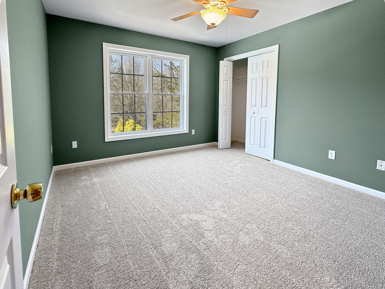
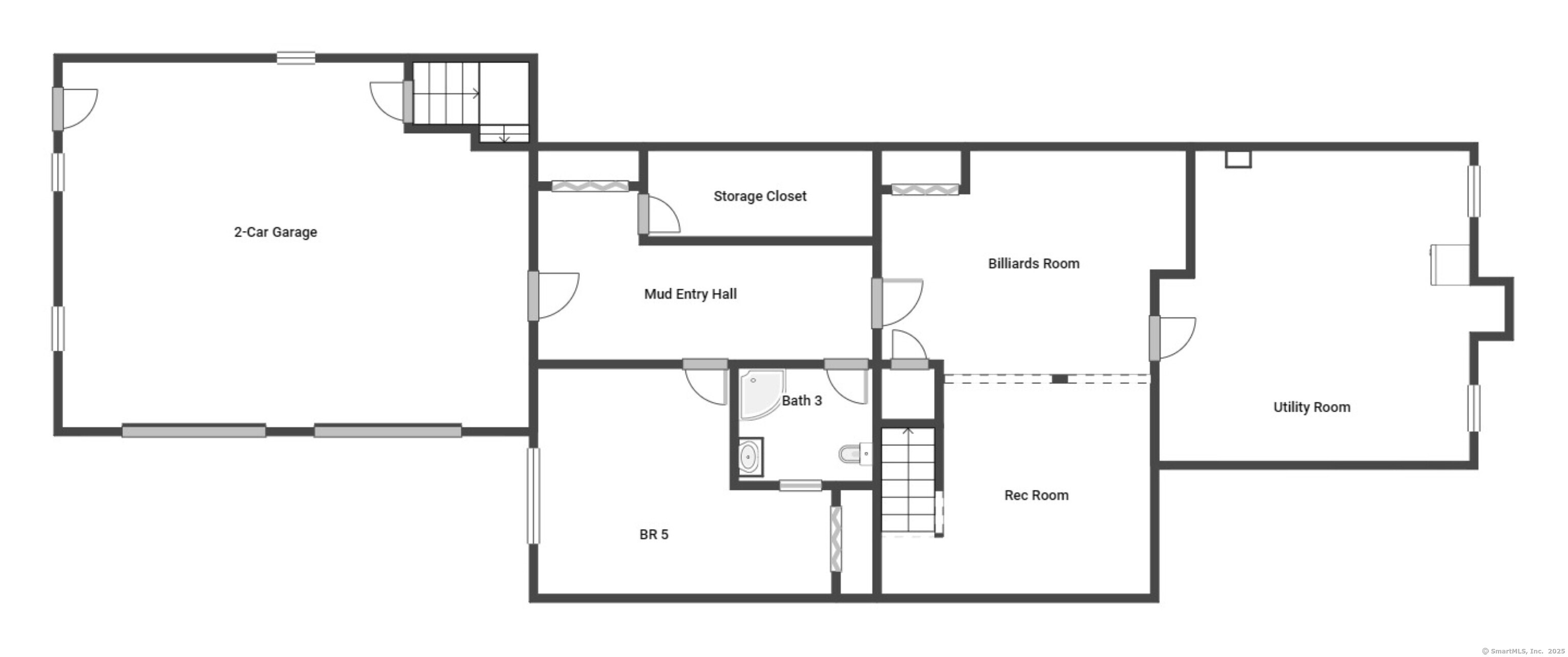
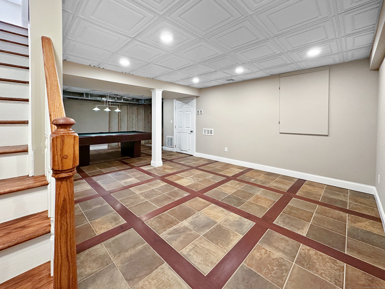
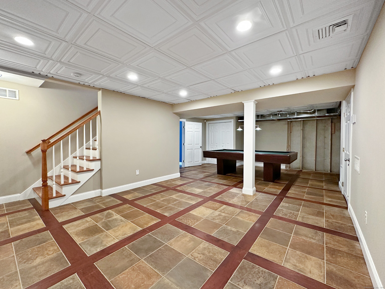
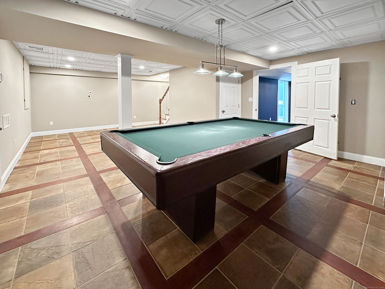
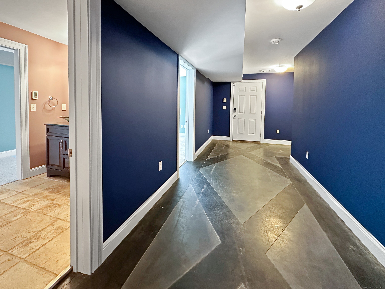

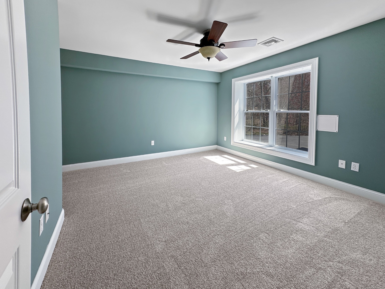

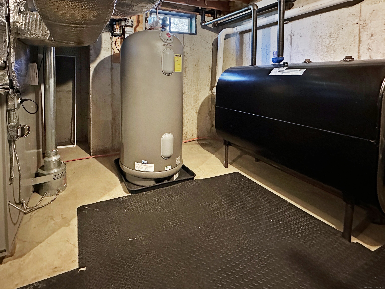
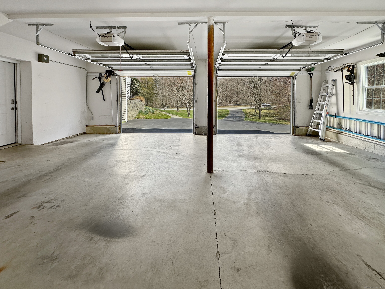
William Raveis Family of Services
Our family of companies partner in delivering quality services in a one-stop-shopping environment. Together, we integrate the most comprehensive real estate, mortgage and insurance services available to fulfill your specific real estate needs.

Customer Service
888.699.8876
Contact@raveis.com
Our family of companies offer our clients a new level of full-service real estate. We shall:
- Market your home to realize a quick sale at the best possible price
- Place up to 20+ photos of your home on our website, raveis.com, which receives over 1 billion hits per year
- Provide frequent communication and tracking reports showing the Internet views your home received on raveis.com
- Showcase your home on raveis.com with a larger and more prominent format
- Give you the full resources and strength of William Raveis Real Estate, Mortgage & Insurance and our cutting-edge technology
To learn more about our credentials, visit raveis.com today.

Frank KolbSenior Vice President - Coaching & Strategic, William Raveis Mortgage, LLC
NMLS Mortgage Loan Originator ID 81725
203.980.8025
Frank.Kolb@raveis.com
Our Executive Mortgage Banker:
- Is available to meet with you in our office, your home or office, evenings or weekends
- Offers you pre-approval in minutes!
- Provides a guaranteed closing date that meets your needs
- Has access to hundreds of loan programs, all at competitive rates
- Is in constant contact with a full processing, underwriting, and closing staff to ensure an efficient transaction

Robert ReadeRegional SVP Insurance Sales, William Raveis Insurance
860.690.5052
Robert.Reade@raveis.com
Our Insurance Division:
- Will Provide a home insurance quote within 24 hours
- Offers full-service coverage such as Homeowner's, Auto, Life, Renter's, Flood and Valuable Items
- Partners with major insurance companies including Chubb, Kemper Unitrin, The Hartford, Progressive,
Encompass, Travelers, Fireman's Fund, Middleoak Mutual, One Beacon and American Reliable

Ray CashenPresident, William Raveis Attorney Network
203.925.4590
For homebuyers and sellers, our Attorney Network:
- Consult on purchase/sale and financing issues, reviews and prepares the sale agreement, fulfills lender
requirements, sets up escrows and title insurance, coordinates closing documents - Offers one-stop shopping; to satisfy closing, title, and insurance needs in a single consolidated experience
- Offers access to experienced closing attorneys at competitive rates
- Streamlines the process as a direct result of the established synergies among the William Raveis Family of Companies


8 Cranberry Lane, East Lyme, CT, 06333
$885,000

Customer Service
William Raveis Real Estate
Phone: 888.699.8876
Contact@raveis.com

Frank Kolb
Senior Vice President - Coaching & Strategic
William Raveis Mortgage, LLC
Phone: 203.980.8025
Frank.Kolb@raveis.com
NMLS Mortgage Loan Originator ID 81725
|
5/6 (30 Yr) Adjustable Rate Jumbo* |
30 Year Fixed-Rate Jumbo |
15 Year Fixed-Rate Jumbo |
|
|---|---|---|---|
| Loan Amount | $708,000 | $708,000 | $708,000 |
| Term | 360 months | 360 months | 180 months |
| Initial Interest Rate** | 5.750% | 6.625% | 6.250% |
| Interest Rate based on Index + Margin | 8.125% | ||
| Annual Percentage Rate | 6.712% | 6.764% | 6.435% |
| Monthly Tax Payment | $803 | $803 | $803 |
| H/O Insurance Payment | $92 | $92 | $92 |
| Initial Principal & Interest Pmt | $4,132 | $4,533 | $6,071 |
| Total Monthly Payment | $5,027 | $5,428 | $6,966 |
* The Initial Interest Rate and Initial Principal & Interest Payment are fixed for the first and adjust every six months thereafter for the remainder of the loan term. The Interest Rate and annual percentage rate may increase after consummation. The Index for this product is the SOFR. The margin for this adjustable rate mortgage may vary with your unique credit history, and terms of your loan.
** Mortgage Rates are subject to change, loan amount and product restrictions and may not be available for your specific transaction at commitment or closing. Rates, and the margin for adjustable rate mortgages [if applicable], are subject to change without prior notice.
The rates and Annual Percentage Rate (APR) cited above may be only samples for the purpose of calculating payments and are based upon the following assumptions: minimum credit score of 740, 20% down payment (e.g. $20,000 down on a $100,000 purchase price), $1,950 in finance charges, and 30 days prepaid interest, 1 point, 30 day rate lock. The rates and APR will vary depending upon your unique credit history and the terms of your loan, e.g. the actual down payment percentages, points and fees for your transaction. Property taxes and homeowner's insurance are estimates and subject to change.









