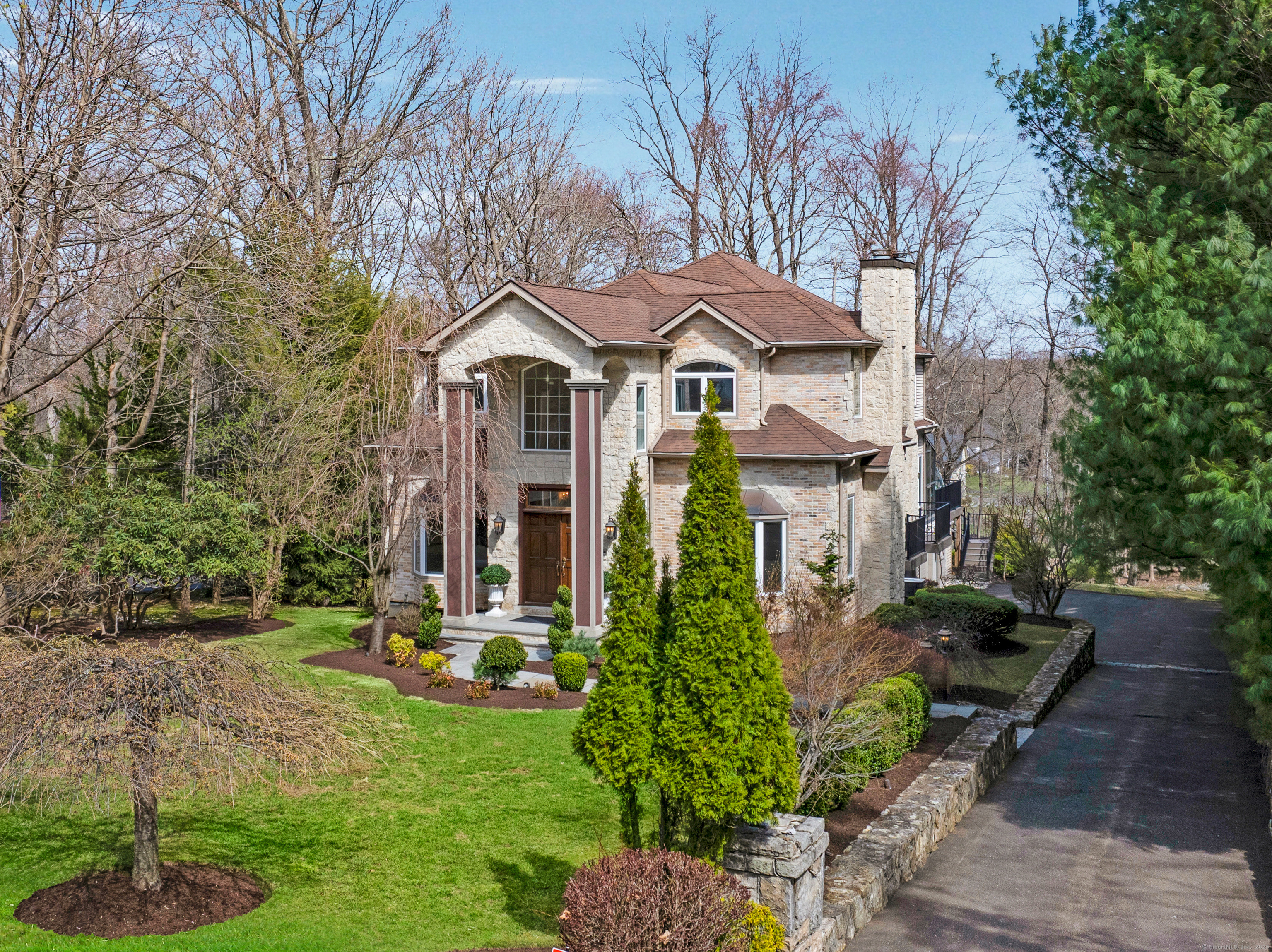
|
15 Skyview Drive, Stamford (Westover), CT, 06902 | $1,785,000
Located in Stamford's desirable Westover neighborhood, 15 Skyview Drive blends classic colonial and modern style with the latest smart home technology. This meticulous 5 bedroom (3 en-suite), 5. 5 bathroom home includes a 3 car garage, a formal living room with fireplace, formal dining room, solarium sunroom, and a 1st floor en-suite bedroom with walk-in closet. The kitchen features two sinks, two dishwashers, an induction range/ double oven, butler's pantry and radiant heat running through the kitchen into the open floor plan family room. Upstairs, the expansive primary suite offers vaulted ceilings, dual walk-in closets with built-ins, and a spa-like bath with steam shower, hydro tub, radiant floors, and bidet. Laundry rooms are located on both the bedroom level and the finished walkout basement, which includes a private entrance and a home theater. Smart home features include a Savant automation system which combines thermostats, Lutron lighting, full house sound, cameras, security, garage door control, low temp/ water sensors, and much more into one system controlled via touch screens or mobile app. Additional upgrades include central vacuum, sprinkler system, motorized chandelier lift and a low maintenance composite deck. The home has five-zone HVAC, public water and sewer. Close to the Merritt Parkway, I-95, Stillmeadow/ Westhill Schools, Whole Foods, Downtown Stamford & Hospital, Greenwich, and Westchester County Airport, with a 45-minute train ride to NYC.
Features
- Town: Stamford
- Rooms: 11
- Bedrooms: 5
- Baths: 5 full / 1 half
- Laundry: Lower Level,Upper Level
- Style: Colonial
- Year Built: 2005
- Garage: 3-car Attached Garage,Under House Garage
- Heating: Hot Air,Radiant,Zoned
- Cooling: Central Air,Zoned
- Basement: Full,Fully Finished,Garage Access,Walk-out,Liveable Space,Full With Walk-Out
- Above Grade Approx. Sq. Feet: 4,613
- Below Grade Approx. Sq. Feet: 1,454
- Acreage: 0.5
- Est. Taxes: $27,091
- Lot Desc: Professionally Landscaped
- Elem. School: Stillmeadow
- Middle School: Per Board of Ed
- High School: Westhill
- Appliances: Electric Range,Wall Oven,Microwave,Range Hood,Subzero,Dishwasher,Washer,Dryer
- MLS#: 24085166
- Website: https://www.raveis.com
/eprop/24085166/15skyviewdrive_stamford_ct?source=qrflyer
Listing courtesy of Compass Connecticut, LLC
Room Information
| Type | Description | Level |
|---|---|---|
| Bedroom 1 | 9 ft+ Ceilings,Bedroom Suite,Full Bath,Walk-In Closet | Main |
| Bedroom 2 | Upper | |
| Bedroom 3 | Upper | |
| Bedroom 4 | Full Bath,Walk-In Closet,Tub w/Shower | Upper |
| Den | Fireplace | Main |
| Family Room | 9 ft+ Ceilings,Balcony/Deck,Built-Ins,Fireplace,Marble Floor | Main |
| Formal Dining Room | Main | |
| Full Bath | Hydro-Tub,Tub w/Shower,Tile Floor | Upper |
| Full Bath | Lower | |
| Kitchen | 9 ft+ Ceilings,Dining Area,Double-Sink,Eating Space,Pantry | Main |
| Media Room | Lower | |
| Primary BR Suite | 9 ft+ Ceilings,Vaulted Ceiling,Steam/Sauna,Walk-In Closet,Wall/Wall Carpet | Upper |
| Rec/Play Room | Wet Bar | Lower |
| Sun Room | Balcony/Deck,French Doors,Sliders,Marble Floor | Main |
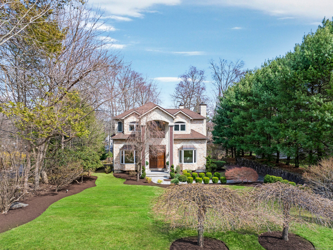
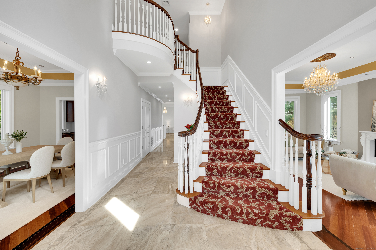
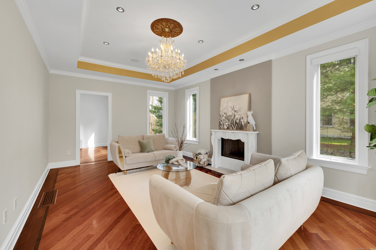
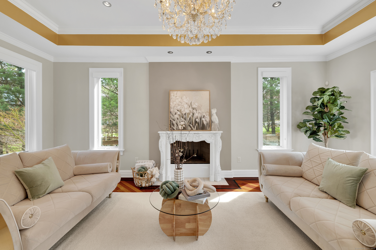
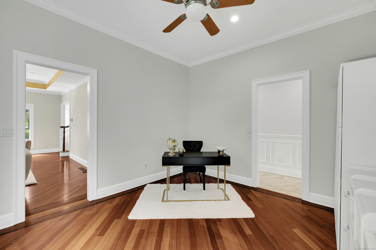
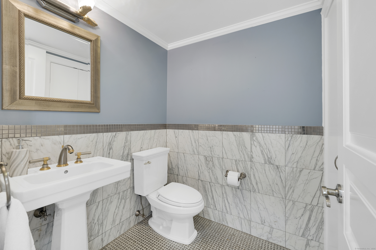
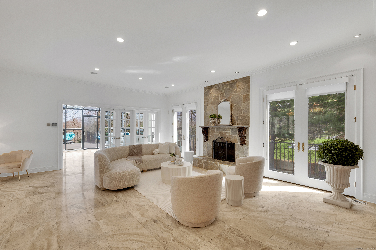
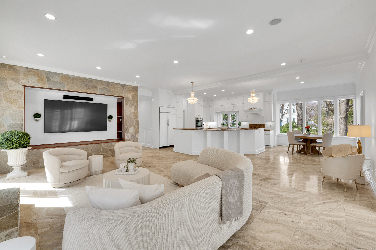
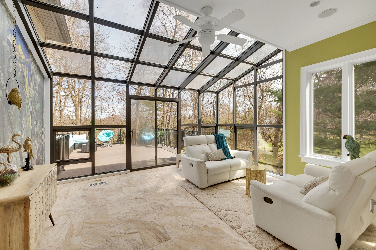
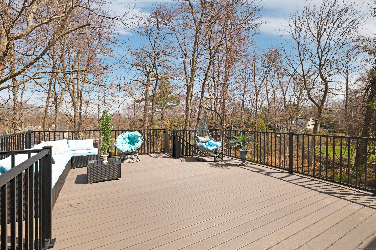
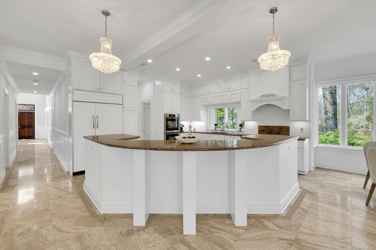
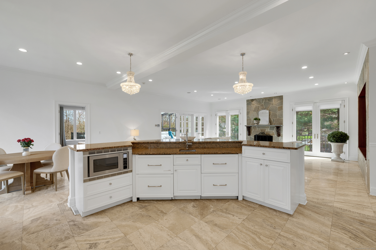
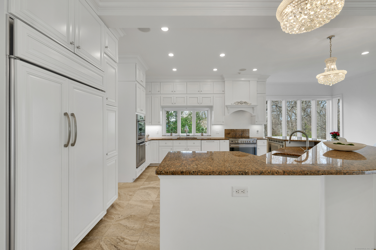
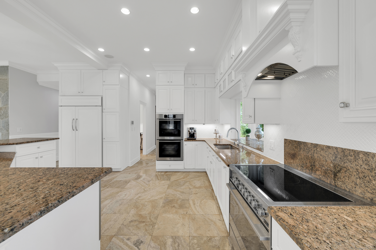
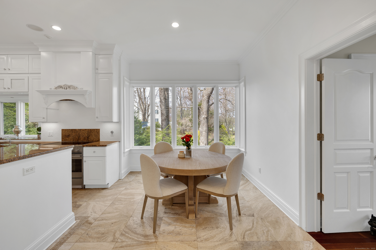
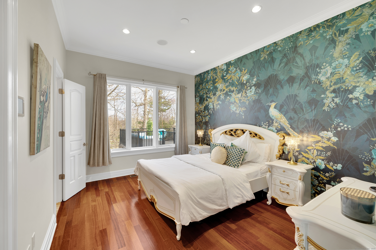
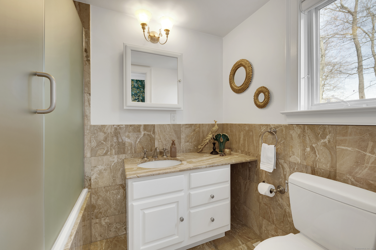
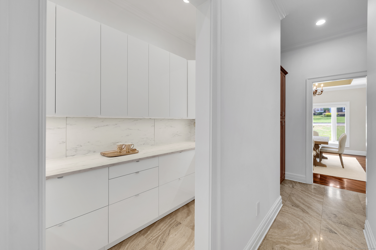
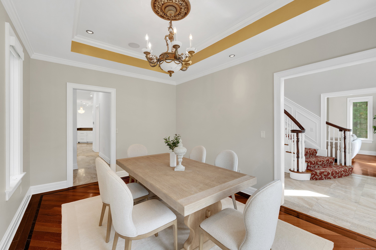
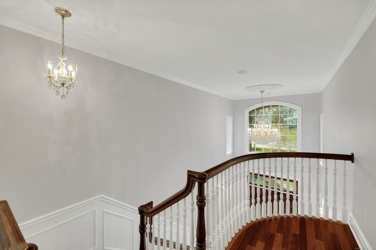
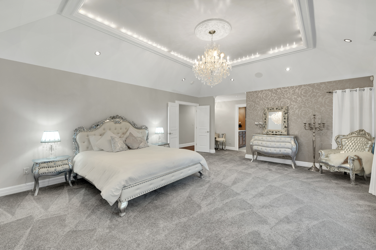
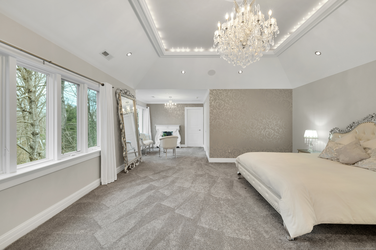
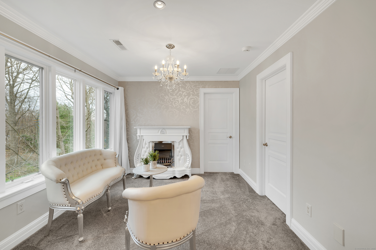
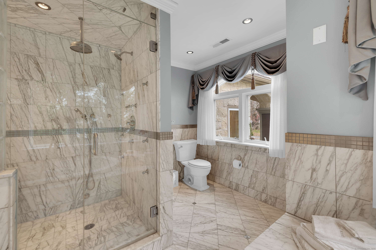
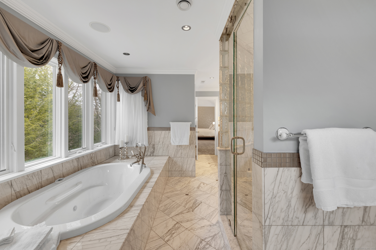
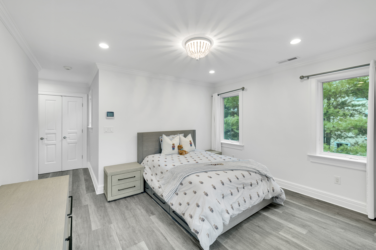
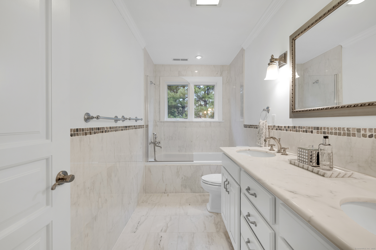
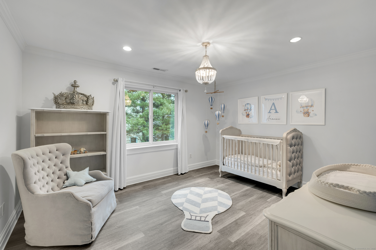
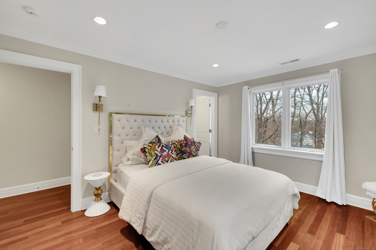
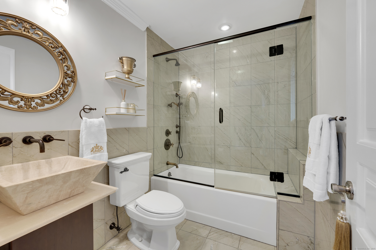
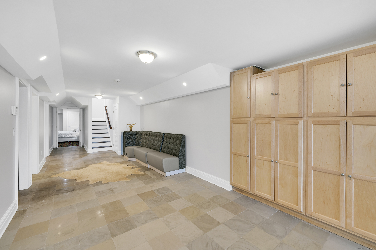
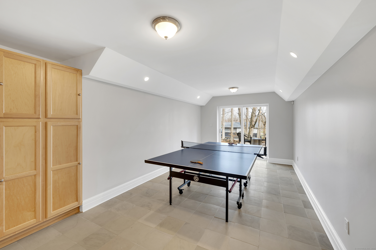
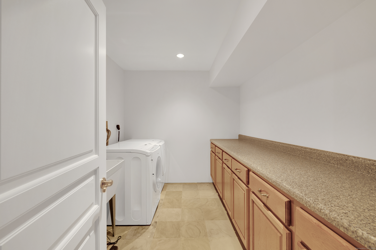
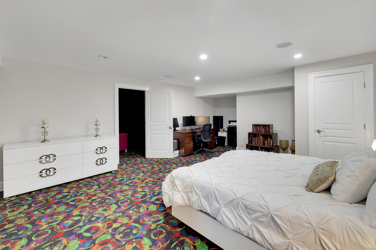
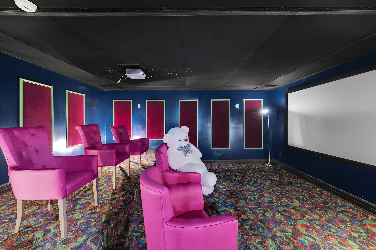
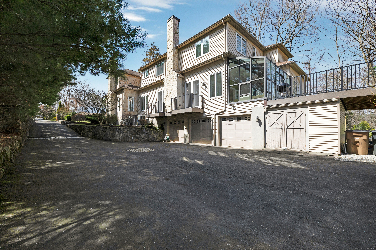
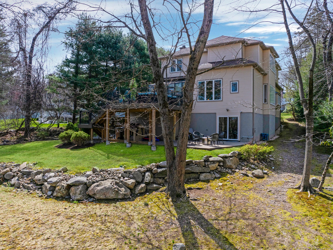
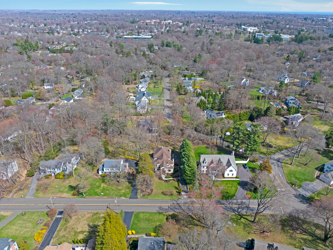
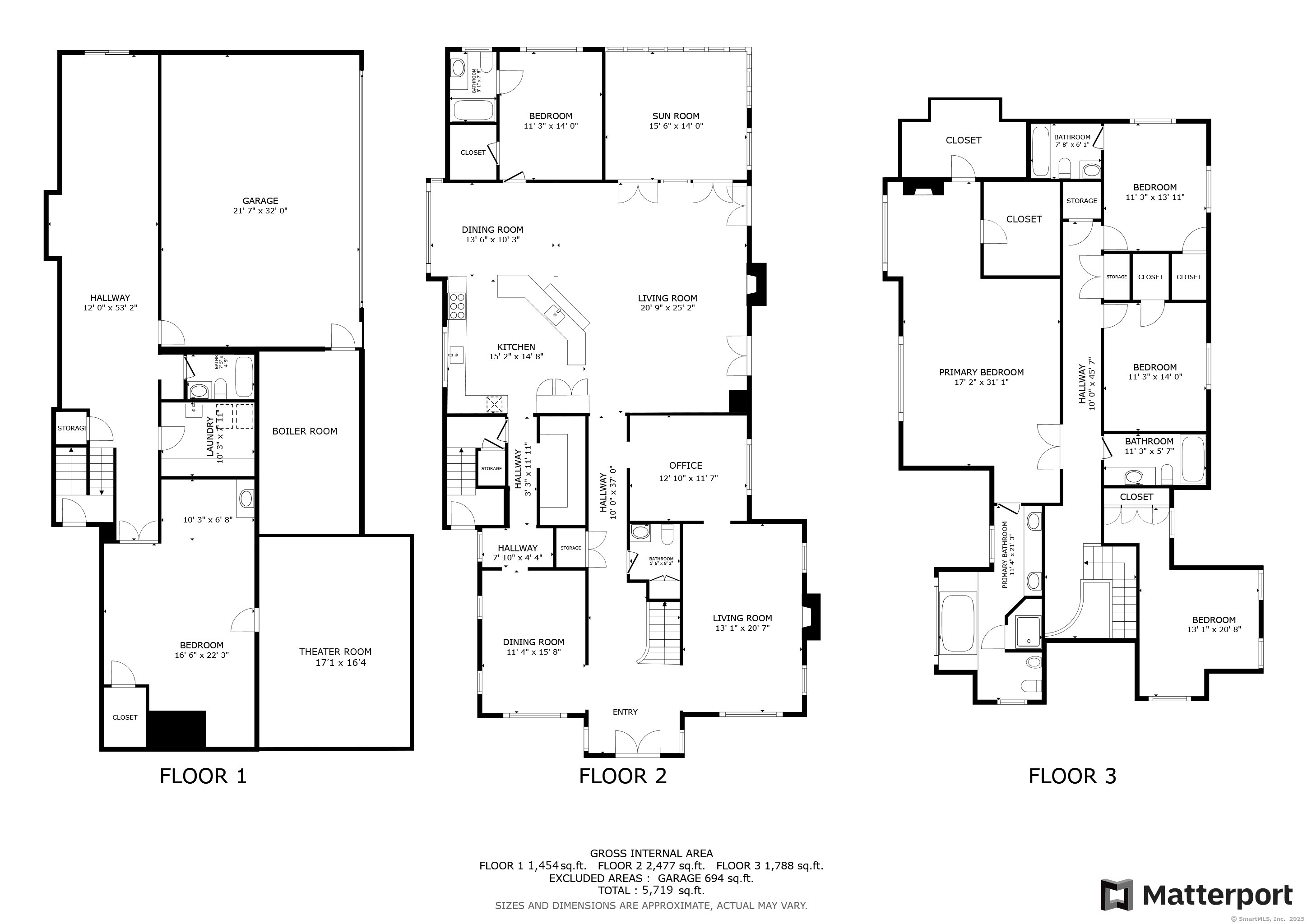
William Raveis Family of Services
Our family of companies partner in delivering quality services in a one-stop-shopping environment. Together, we integrate the most comprehensive real estate, mortgage and insurance services available to fulfill your specific real estate needs.

Customer Service
888.699.8876
Contact@raveis.com
Our family of companies offer our clients a new level of full-service real estate. We shall:
- Market your home to realize a quick sale at the best possible price
- Place up to 20+ photos of your home on our website, raveis.com, which receives over 1 billion hits per year
- Provide frequent communication and tracking reports showing the Internet views your home received on raveis.com
- Showcase your home on raveis.com with a larger and more prominent format
- Give you the full resources and strength of William Raveis Real Estate, Mortgage & Insurance and our cutting-edge technology
To learn more about our credentials, visit raveis.com today.

Joseph MollicaVP, Mortgage Banker, William Raveis Mortgage, LLC
NMLS Mortgage Loan Originator ID 130058
203.952.8600
Joseph.Mollica@raveis.com
Our Executive Mortgage Banker:
- Is available to meet with you in our office, your home or office, evenings or weekends
- Offers you pre-approval in minutes!
- Provides a guaranteed closing date that meets your needs
- Has access to hundreds of loan programs, all at competitive rates
- Is in constant contact with a full processing, underwriting, and closing staff to ensure an efficient transaction

Robert ReadeRegional SVP Insurance Sales, William Raveis Insurance
860.690.5052
Robert.Reade@raveis.com
Our Insurance Division:
- Will Provide a home insurance quote within 24 hours
- Offers full-service coverage such as Homeowner's, Auto, Life, Renter's, Flood and Valuable Items
- Partners with major insurance companies including Chubb, Kemper Unitrin, The Hartford, Progressive,
Encompass, Travelers, Fireman's Fund, Middleoak Mutual, One Beacon and American Reliable

Ray CashenPresident, William Raveis Attorney Network
203.925.4590
For homebuyers and sellers, our Attorney Network:
- Consult on purchase/sale and financing issues, reviews and prepares the sale agreement, fulfills lender
requirements, sets up escrows and title insurance, coordinates closing documents - Offers one-stop shopping; to satisfy closing, title, and insurance needs in a single consolidated experience
- Offers access to experienced closing attorneys at competitive rates
- Streamlines the process as a direct result of the established synergies among the William Raveis Family of Companies


15 Skyview Drive, Stamford (Westover), CT, 06902
$1,785,000

Customer Service
William Raveis Real Estate
Phone: 888.699.8876
Contact@raveis.com

Joseph Mollica
VP, Mortgage Banker
William Raveis Mortgage, LLC
Phone: 203.952.8600
Joseph.Mollica@raveis.com
NMLS Mortgage Loan Originator ID 130058
|
5/6 (30 Yr) Adjustable Rate Jumbo* |
30 Year Fixed-Rate Jumbo |
15 Year Fixed-Rate Jumbo |
|
|---|---|---|---|
| Loan Amount | $1,428,000 | $1,428,000 | $1,428,000 |
| Term | 360 months | 360 months | 180 months |
| Initial Interest Rate** | 5.750% | 6.625% | 6.250% |
| Interest Rate based on Index + Margin | 8.125% | ||
| Annual Percentage Rate | 6.712% | 6.764% | 6.435% |
| Monthly Tax Payment | $2,258 | $2,258 | $2,258 |
| H/O Insurance Payment | $125 | $125 | $125 |
| Initial Principal & Interest Pmt | $8,333 | $9,144 | $12,244 |
| Total Monthly Payment | $10,716 | $11,527 | $14,627 |
* The Initial Interest Rate and Initial Principal & Interest Payment are fixed for the first and adjust every six months thereafter for the remainder of the loan term. The Interest Rate and annual percentage rate may increase after consummation. The Index for this product is the SOFR. The margin for this adjustable rate mortgage may vary with your unique credit history, and terms of your loan.
** Mortgage Rates are subject to change, loan amount and product restrictions and may not be available for your specific transaction at commitment or closing. Rates, and the margin for adjustable rate mortgages [if applicable], are subject to change without prior notice.
The rates and Annual Percentage Rate (APR) cited above may be only samples for the purpose of calculating payments and are based upon the following assumptions: minimum credit score of 740, 20% down payment (e.g. $20,000 down on a $100,000 purchase price), $1,950 in finance charges, and 30 days prepaid interest, 1 point, 30 day rate lock. The rates and APR will vary depending upon your unique credit history and the terms of your loan, e.g. the actual down payment percentages, points and fees for your transaction. Property taxes and homeowner's insurance are estimates and subject to change.









