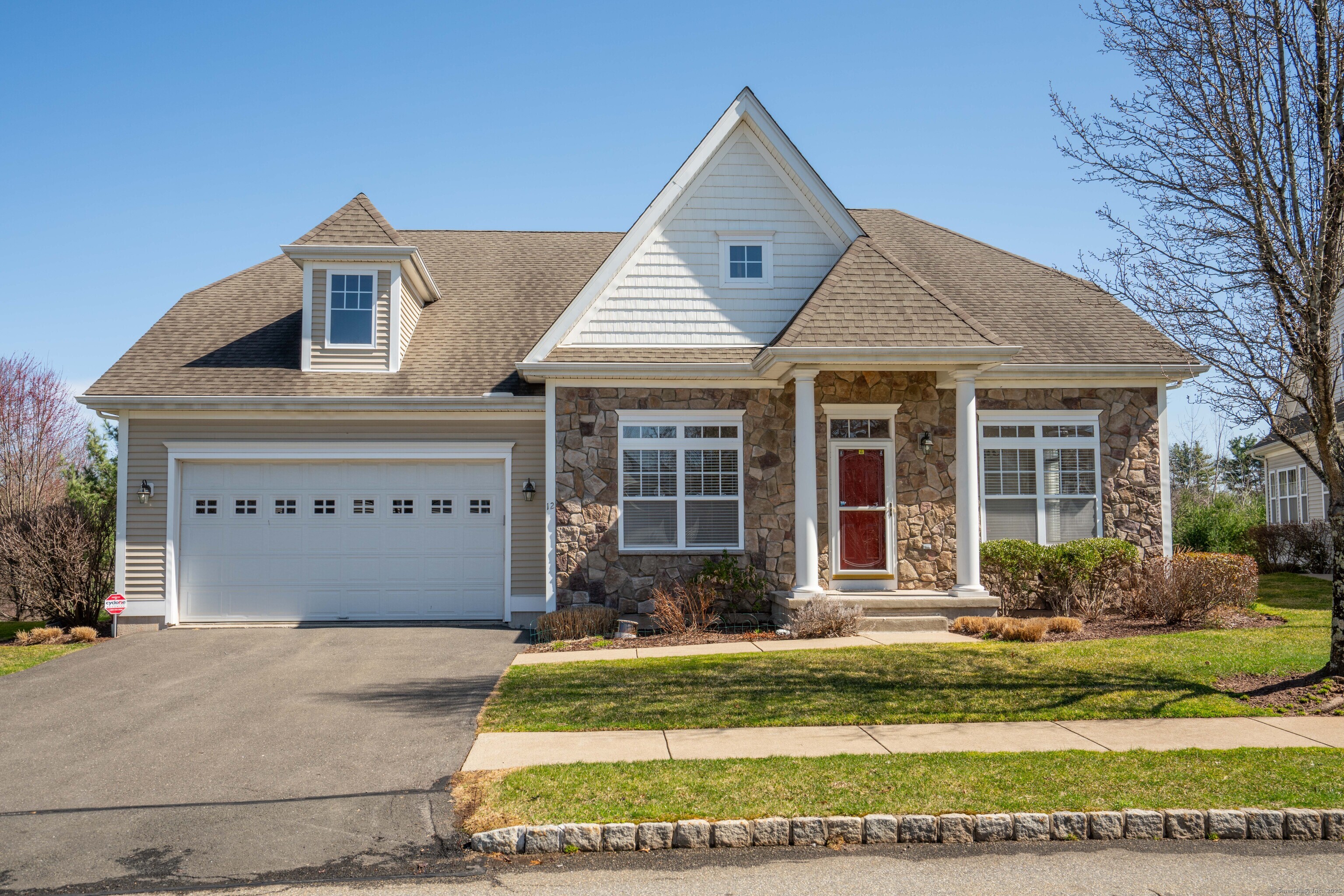
|
12 Pebble Beach Drive, #12, Bloomfield, CT, 06002 | $645,000
This popular Augusta model ranch style is a free standing home at The Greens at Gillette Ridge which offers the elegance & comfort many desire. This property is ideal for those seeking an open floorplan, an abundance of light, & a first floor primary bedroom. The upscale details include a gracious foyer with architectural columns, crown molding, & hardwood floors throughout the first floor. The expansive entryway is flanked by the dining room on one side & the study/sitting room on the other. As you continue down the main hallway, you come upon the dramatic great room with its vaulted ceiling, & gas-fired fireplace. The sliding glass doors lead out to the oversized deck which overlook the southern facing vista. The adjacent kitchen is a fantastic space with plentiful cherry cabinets, granite counters w/breakfast bar, & SS appliances. The primary bedroom suite is quite spacious w/upscale plantation shutters, two walk-in closets, & a spa-like bathroom with double sinks, an oversized stall shower, tub, & linen closet. The 2nd bedroom has its own full bath with another stall shower. The powder room & laundry/mudroom complete the 1st floor. The finished walkout lower level is accessed by an open upgraded oak tread staircase w/wood railing. This lower level is perfect for all recreational activities & even offers a 3rd full bath with possible potential for an additional bedroom. Shutters for privacy & decorative detailing. This property could be "the one!" The Greens at Gillette Ridge is a well-maintained community with sidewalks, walking trails, and a professionally landscaped entrance. The wonderful amenites available are the clubhouse with fitness center, public spaces, and an outdoor heated pool. Gillette Ridge is a Planned Unit Development. Owners are responsbile for their own roof, siding, windows and decks.
Features
- Heating: Hot Air
- Cooling: Central Air
- Levels: 2
- Amenities: Club House,Exercise Room/Health Club,Pool
- Rooms: 7
- Bedrooms: 2
- Baths: 3 full / 1 half
- Laundry: Main Level
- Complex: Greens at Gillette Ridge
- Year Built: 2012
- Common Charge: $695 Monthly
- Above Grade Approx. Sq. Feet: 2,191
- Below Grade Approx. Sq. Feet: 1,341
- Est. Taxes: $11,366
- Lot Desc: On Cul-De-Sac
- Elem. School: Per Board of Ed
- High School: Per Board of Ed
- Pool: In Ground Pool
- Pets Allowed: Yes
- Pet Policy: Per condo rules
- Appliances: Oven/Range,Microwave,Range Hood,Refrigerator,Dishwasher,Disposal,Washer,Dryer
- MLS#: 24085411
- Website: https://www.raveis.com
/prop/24085411/12pebblebeachdrive_bloomfield_ct?source=qrflyer
Listing courtesy of Coldwell Banker Realty
Room Information
| Type | Description | Dimensions | Level |
|---|---|---|---|
| Bedroom 1 | 9 ft+ Ceilings,Engineered Wood Floor | 10.0 x 10.1 | Main |
| Dining Room | 9 ft+ Ceilings,Engineered Wood Floor | 11.9 x 13.1 | Main |
| Full Bath | Lower | ||
| Great Room | Vaulted Ceiling,Ceiling Fan,Gas Log Fireplace,Sliders,Engineered Wood Floor | 17.9 x 22.1 | Main |
| Kitchen | Vaulted Ceiling,Breakfast Bar,Granite Counters,Engineered Wood Floor | 11.9 x 12.3 | Main |
| Living Room | Vaulted Ceiling,Gas Log Fireplace,Sliders,Engineered Wood Floor | 17.9 x 22.1 | Main |
| Media Room | Sliders,Wall/Wall Carpet | 21.1 x 49.4 | Lower |
| Primary BR Suite | Vaulted Ceiling,Ceiling Fan,Full Bath,Walk-In Closet,Engineered Wood Floor | 14.7 x 18.4 | Main |
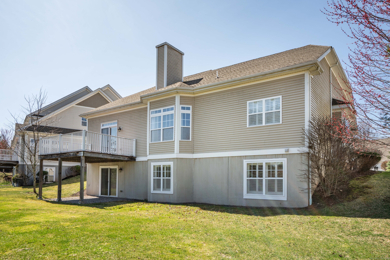
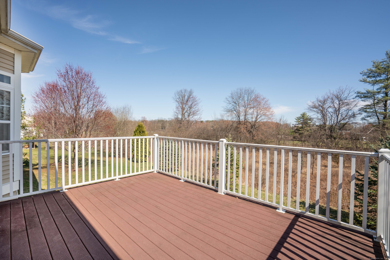
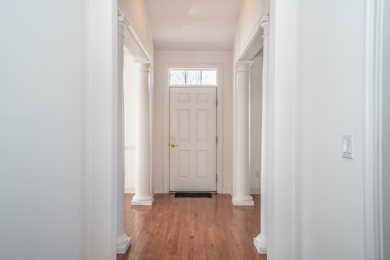
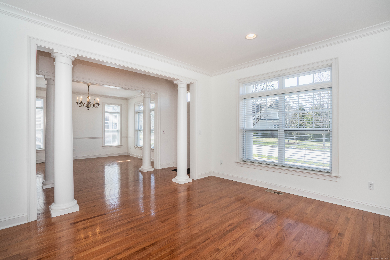
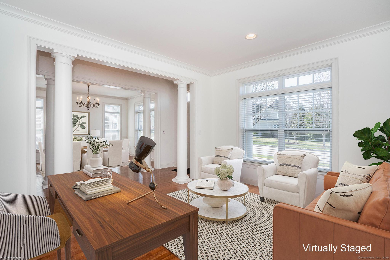
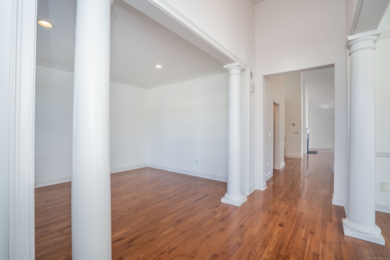
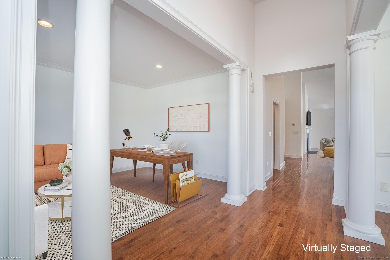
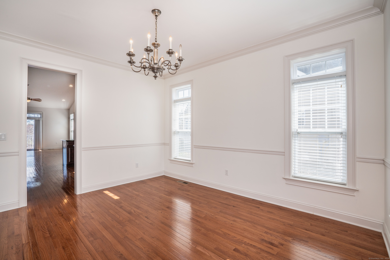
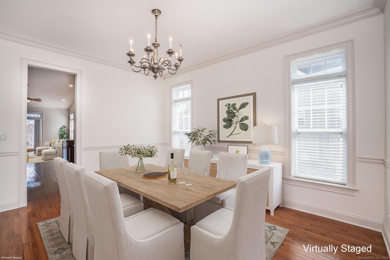
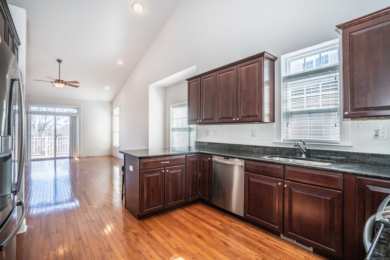
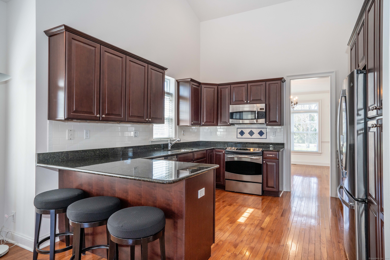
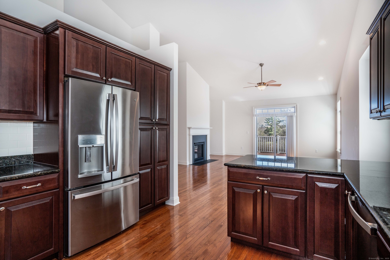
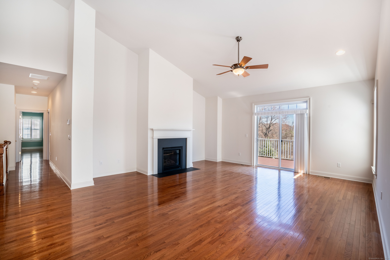
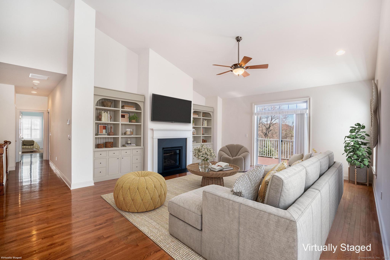
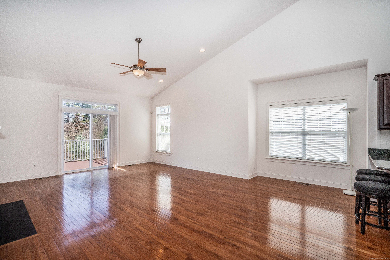
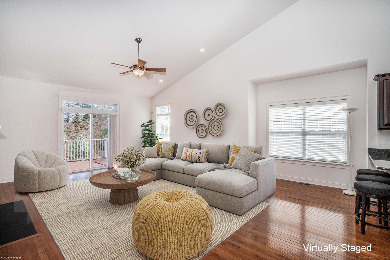
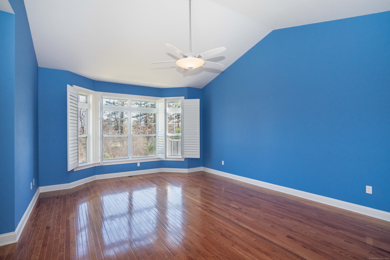
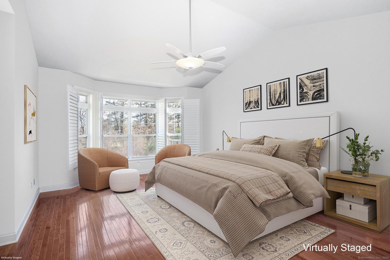
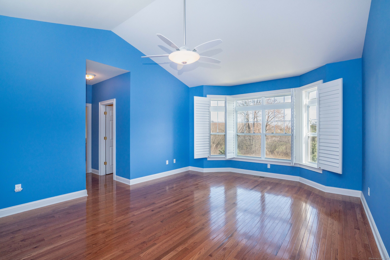
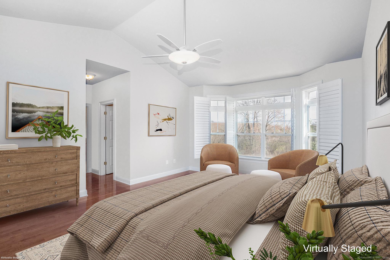
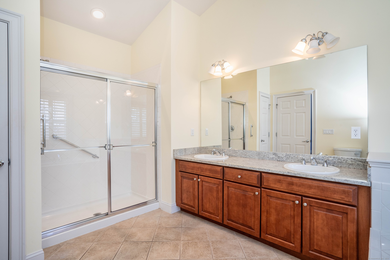
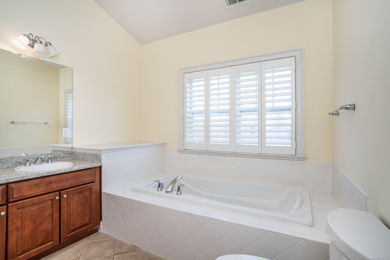
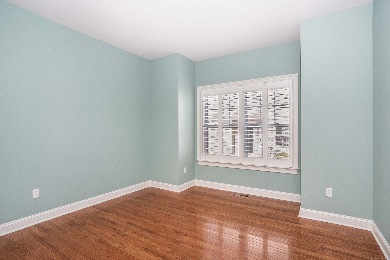
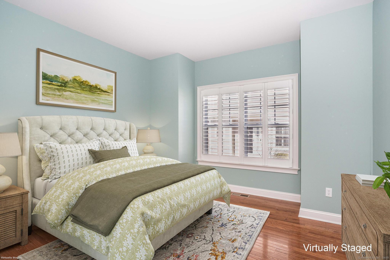
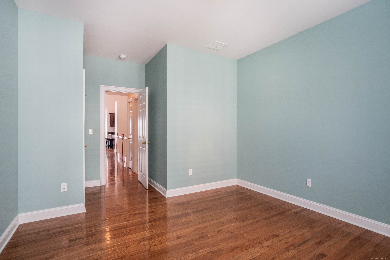
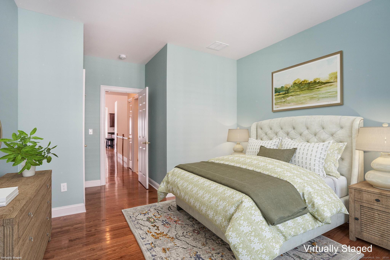
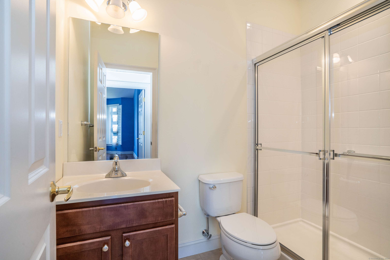
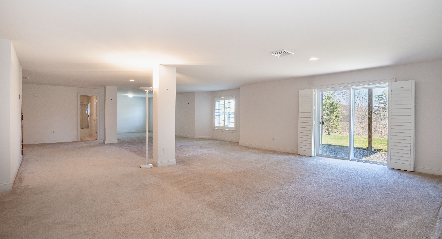
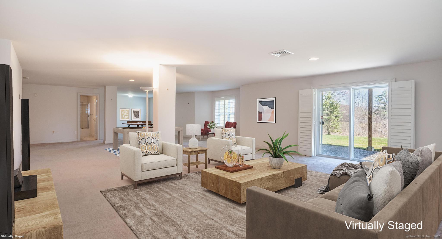
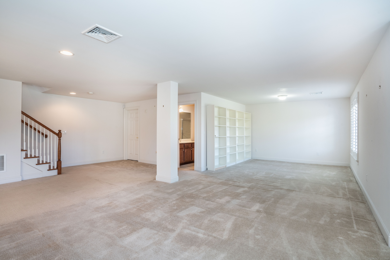
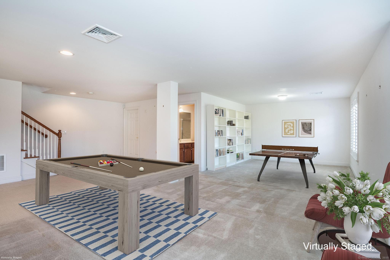
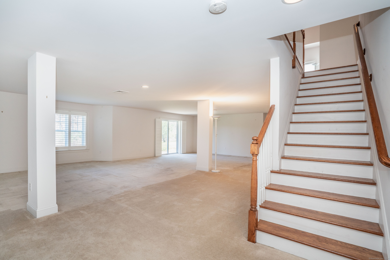
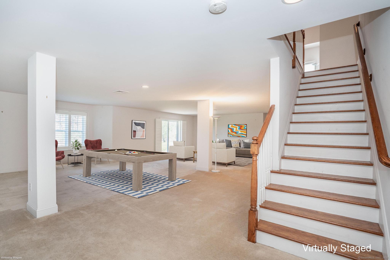
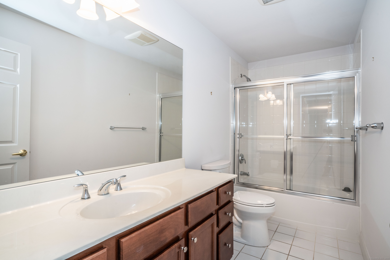
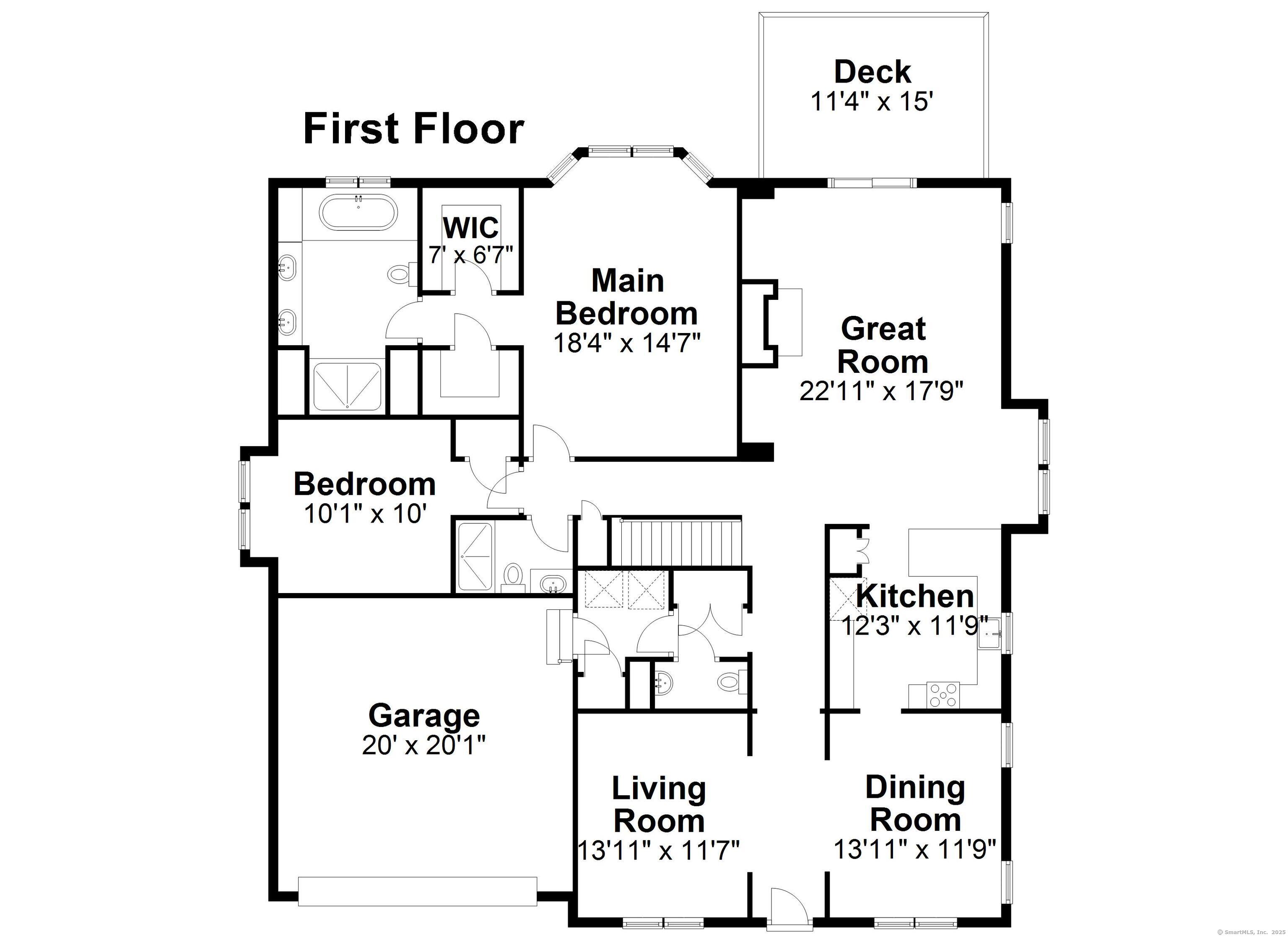
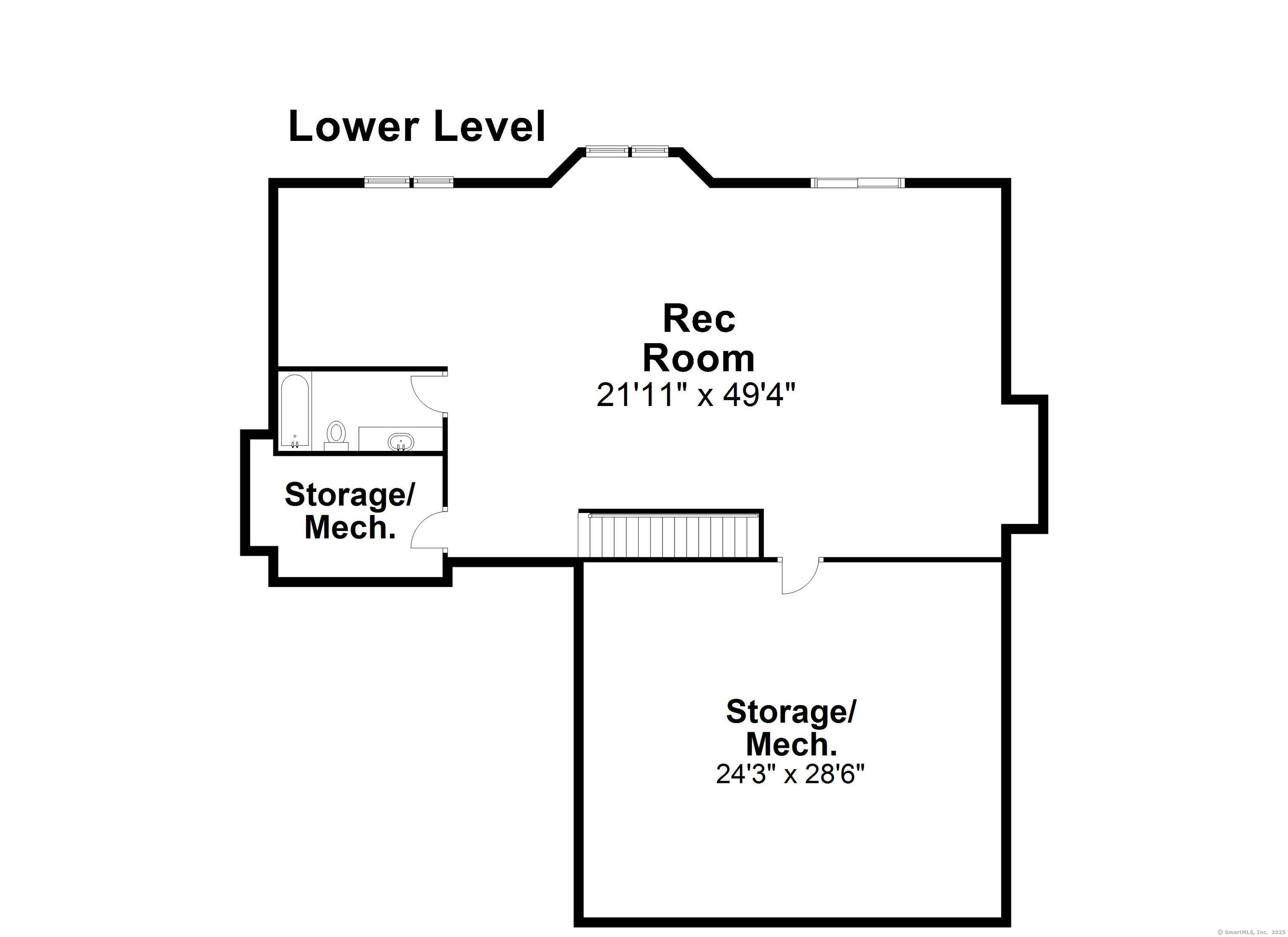
William Raveis Family of Services
Our family of companies partner in delivering quality services in a one-stop-shopping environment. Together, we integrate the most comprehensive real estate, mortgage and insurance services available to fulfill your specific real estate needs.

Customer Service
888.699.8876
Contact@raveis.com
Our family of companies offer our clients a new level of full-service real estate. We shall:
- Market your home to realize a quick sale at the best possible price
- Place up to 20+ photos of your home on our website, raveis.com, which receives over 1 billion hits per year
- Provide frequent communication and tracking reports showing the Internet views your home received on raveis.com
- Showcase your home on raveis.com with a larger and more prominent format
- Give you the full resources and strength of William Raveis Real Estate, Mortgage & Insurance and our cutting-edge technology
To learn more about our credentials, visit raveis.com today.

Frank KolbSenior Vice President - Coaching & Strategic, William Raveis Mortgage, LLC
NMLS Mortgage Loan Originator ID 81725
203.980.8025
Frank.Kolb@raveis.com
Our Executive Mortgage Banker:
- Is available to meet with you in our office, your home or office, evenings or weekends
- Offers you pre-approval in minutes!
- Provides a guaranteed closing date that meets your needs
- Has access to hundreds of loan programs, all at competitive rates
- Is in constant contact with a full processing, underwriting, and closing staff to ensure an efficient transaction

Robert ReadeRegional SVP Insurance Sales, William Raveis Insurance
860.690.5052
Robert.Reade@raveis.com
Our Insurance Division:
- Will Provide a home insurance quote within 24 hours
- Offers full-service coverage such as Homeowner's, Auto, Life, Renter's, Flood and Valuable Items
- Partners with major insurance companies including Chubb, Kemper Unitrin, The Hartford, Progressive,
Encompass, Travelers, Fireman's Fund, Middleoak Mutual, One Beacon and American Reliable

Ray CashenPresident, William Raveis Attorney Network
203.925.4590
For homebuyers and sellers, our Attorney Network:
- Consult on purchase/sale and financing issues, reviews and prepares the sale agreement, fulfills lender
requirements, sets up escrows and title insurance, coordinates closing documents - Offers one-stop shopping; to satisfy closing, title, and insurance needs in a single consolidated experience
- Offers access to experienced closing attorneys at competitive rates
- Streamlines the process as a direct result of the established synergies among the William Raveis Family of Companies


12 Pebble Beach Drive, #12, Bloomfield, CT, 06002
$645,000

Customer Service
William Raveis Real Estate
Phone: 888.699.8876
Contact@raveis.com

Frank Kolb
Senior Vice President - Coaching & Strategic
William Raveis Mortgage, LLC
Phone: 203.980.8025
Frank.Kolb@raveis.com
NMLS Mortgage Loan Originator ID 81725
|
5/6 (30 Yr) Adjustable Rate Conforming* |
30 Year Fixed-Rate Conforming |
15 Year Fixed-Rate Conforming |
|
|---|---|---|---|
| Loan Amount | $516,000 | $516,000 | $516,000 |
| Term | 360 months | 360 months | 180 months |
| Initial Interest Rate** | 6.375% | 6.875% | 5.875% |
| Interest Rate based on Index + Margin | 8.125% | ||
| Annual Percentage Rate | 6.995% | 7.050% | 6.112% |
| Monthly Tax Payment | $947 | $947 | $947 |
| H/O Insurance Payment | $92 | $92 | $92 |
| Initial Principal & Interest Pmt | $3,219 | $3,390 | $4,320 |
| Total Monthly Payment | $4,258 | $4,429 | $5,359 |
* The Initial Interest Rate and Initial Principal & Interest Payment are fixed for the first and adjust every six months thereafter for the remainder of the loan term. The Interest Rate and annual percentage rate may increase after consummation. The Index for this product is the SOFR. The margin for this adjustable rate mortgage may vary with your unique credit history, and terms of your loan.
** Mortgage Rates are subject to change, loan amount and product restrictions and may not be available for your specific transaction at commitment or closing. Rates, and the margin for adjustable rate mortgages [if applicable], are subject to change without prior notice.
The rates and Annual Percentage Rate (APR) cited above may be only samples for the purpose of calculating payments and are based upon the following assumptions: minimum credit score of 740, 20% down payment (e.g. $20,000 down on a $100,000 purchase price), $1,950 in finance charges, and 30 days prepaid interest, 1 point, 30 day rate lock. The rates and APR will vary depending upon your unique credit history and the terms of your loan, e.g. the actual down payment percentages, points and fees for your transaction. Property taxes and homeowner's insurance are estimates and subject to change. The Total Monthly Payment does not include the estimated HOA/Common Charge payment.









