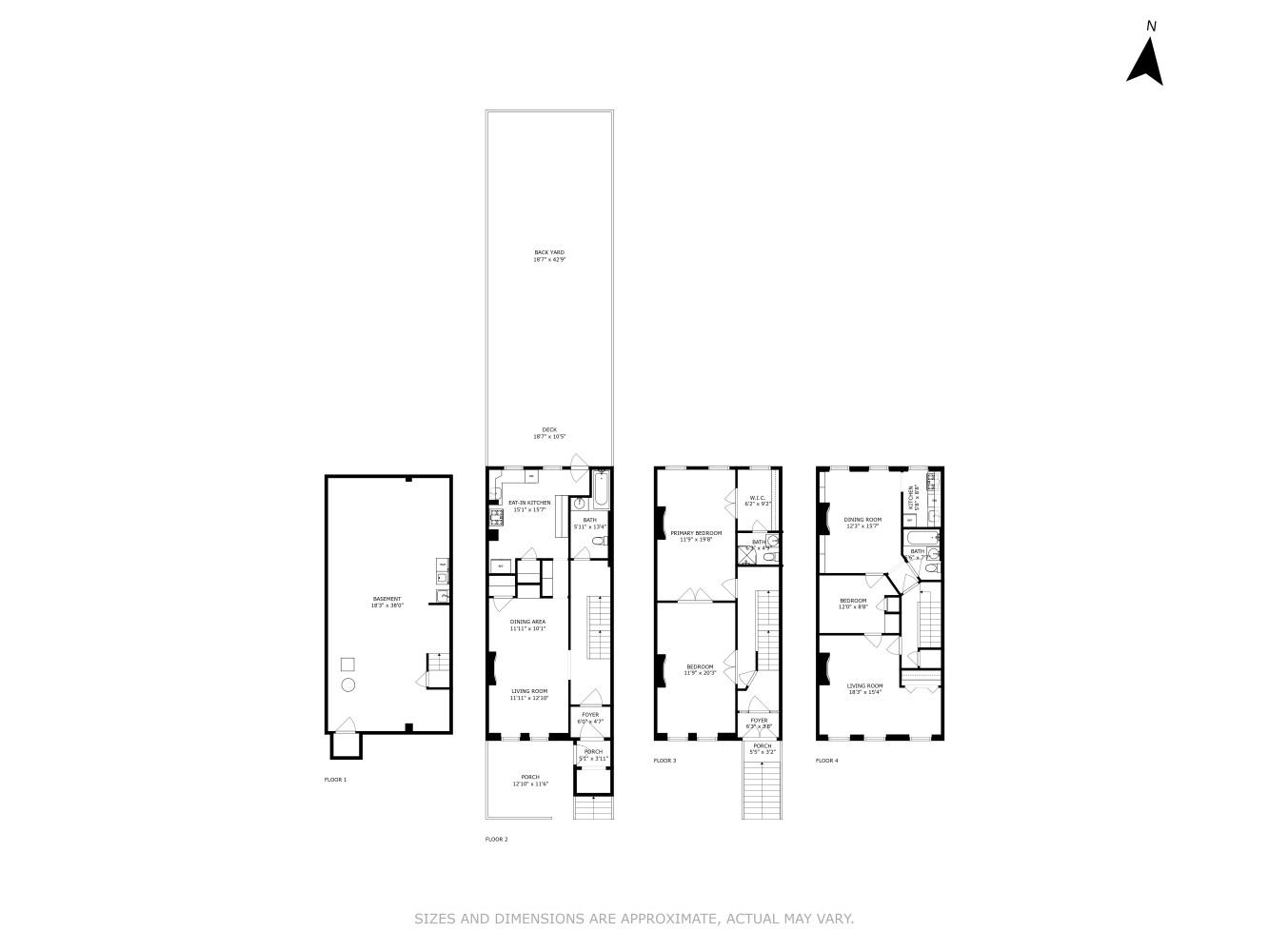
|
441 MacDonough Street, Brooklyn (Stuyvesant Heights), NY, 11233 | $1,950,000
NEW: Exquisite Two-Family Brownstone in Prime Bed Stuy/Stuyvesant Heights
Welcome to 441 Macdonough Street, a distinguished two-family brownstone townhouse located in the highly sought-after Bed Stuy/Stuyvesant Heights neighborhood. Nestled on a picturesque, tree-lined block, this property offers an exceptional opportunity for both investors and homeowners alike. Situated just a few streets away from the Utica A/C Express, fine dining, convenience stores, grocery stores, coffee houses, and bars, this home is perfectly positioned for urban convenience.
Surrounded by Brooklyn Historic Districts, 441 Macdonough Street boasts a classic brownstone facade and an elegant stoop, meticulously maintained to preserve its charm. While not designated as a historic house, it offers 1, 443 square feet of buildable space, providing significant value and potential. The current layout features a three-bedroom, two-bathroom duplex on the lower levels and a two-bedroom, one-bathroom rental unit above. This versatile configuration can be easily adapted to suit your needs, whether you envision a single-family home or maintaining the current setup.
The home's interior retains its original townhouse details, offering a warm and inviting atmosphere. With a 19. 5" x 42" footprint and 2, 457 square feet of usable floor area, there is ample space to reimagine and customize the rooms to your liking. The enchanting garden, complete with flowering perennials, a majestic evergreen tree, meandering paths, and a charming deck, provides a serene oasis in the heart of the city.
Updates:
- HVAC system upgraded with a new furnace, evaporator coil, ductwork, and line set for central air, all installed in 2023.
- Beautifully refinished wood flooring in parlor.
-Custom walk-in closet in primary bedroom.
-Skylights and the roof hatch have been examined, sealed, and replaced as needed.
- All locks have been rekeyed with Mul-T-Lock Junior cylinder locks for advance security.
-All new (15) double-paned windows with screens, installed by Vila Windows.
-New glass back door.
-Electrical improvements include upgraded outlets in kitchens, added outlets in the backyard, motion detector lights at the front gate and backyard, and a revamped basement electrical panel with proper wiring and LED fixtures.
-Plumbing updates include new sump pump, new kitchen sink and plumbing, dishwasher, washer and dryer, The sewer line was cleaned and inspected in 2022, and the third-floor bathroom faucet and sink were replaced in 2024.
-New hot water heater 2025
441 Macdonough Street represents an unparalleled value in the Bed Stuy/Stuyvesant Heights market. Its prime location, charming block, and extensive property improvements make it a true New York bargain. Contact the exclusive brokers today to schedule a viewing and experience this exceptional property firsthand.
Features
- Town: Brooklyn
- Amenities: Garden;
- Rooms: 11
- Laundry: InUnit
- Year Built: 1899
- Cooling: Unknown Type
- Building Access : Walk-up
- Service Level: None
- Built Size: 19'x42'
- OLR#: RPLU33423384002
- Days on Market: 24 days
- Website: https://www.raveis.com
/prop/RPLU33423384002/441macdonoughstreet_brooklyn_ny?source=qrflyer
 All information is intended only for the Registrant’s personal, non-commercial use. This information is not verified for authenticity or accuracy and is not guaranteed and may not reflect all real estate activity in the market. RLS Data display by William Raveis Real Estate, Inc.
All information is intended only for the Registrant’s personal, non-commercial use. This information is not verified for authenticity or accuracy and is not guaranteed and may not reflect all real estate activity in the market. RLS Data display by William Raveis Real Estate, Inc.Listing courtesy of Corcoran Group

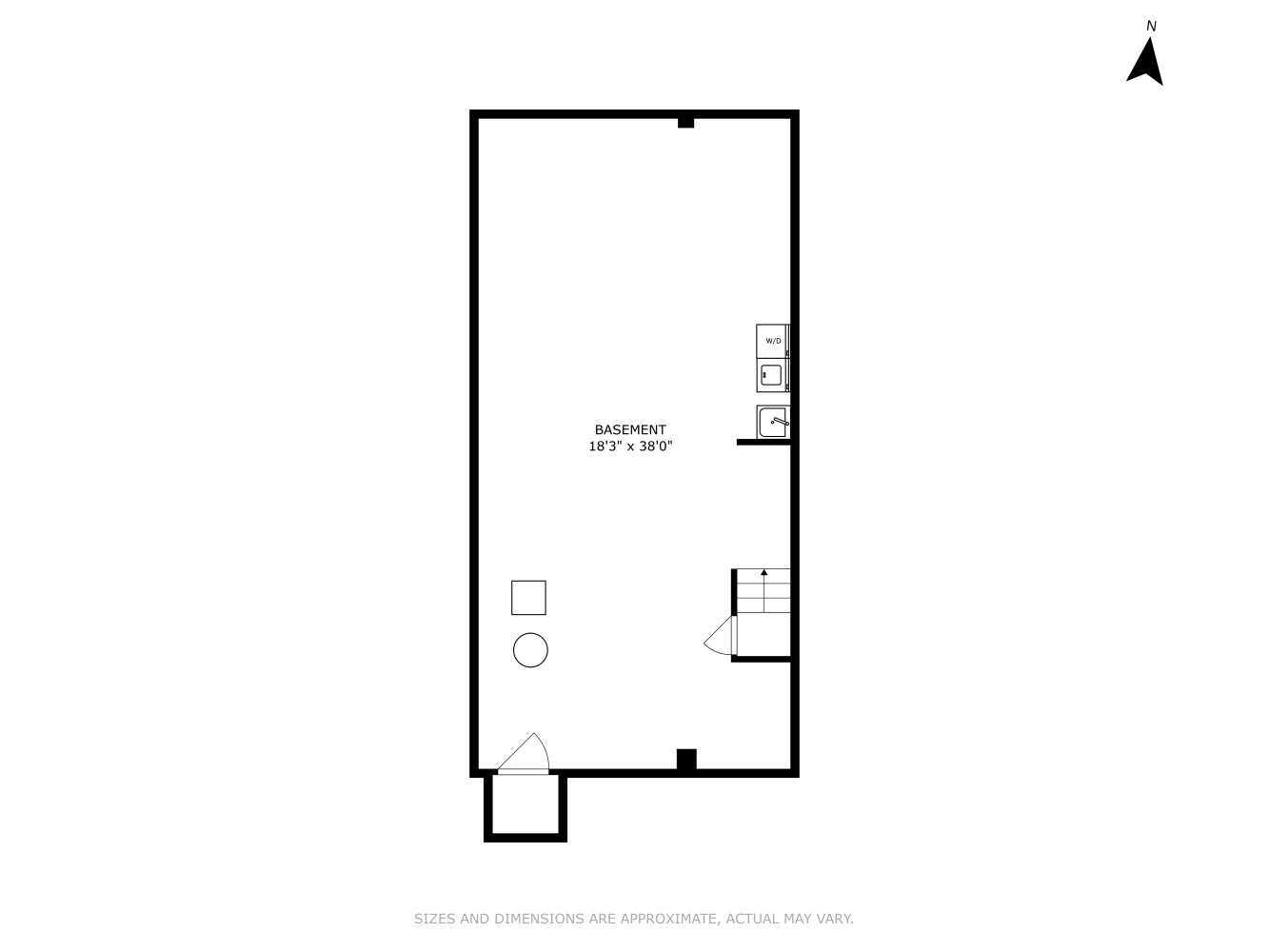

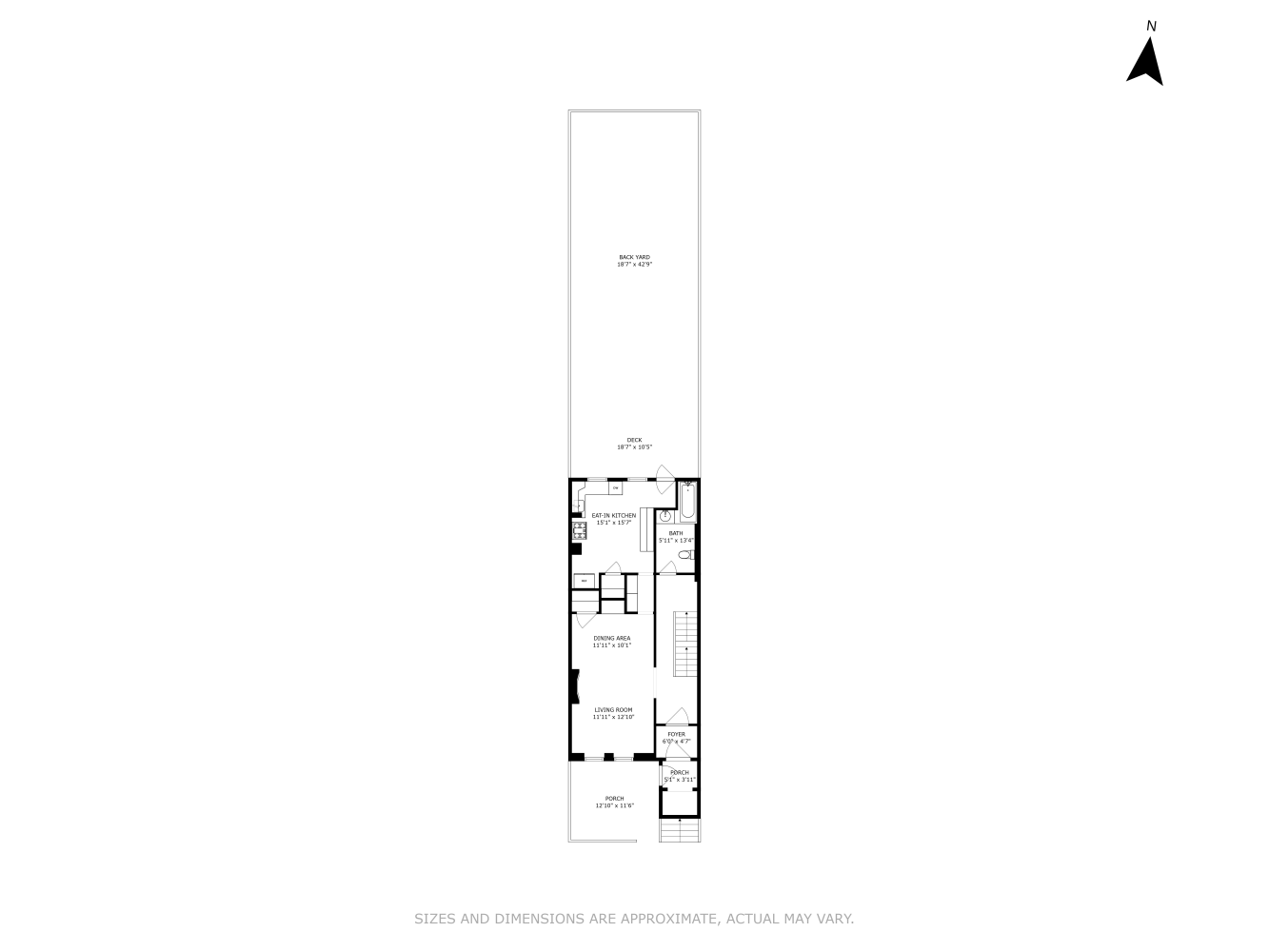

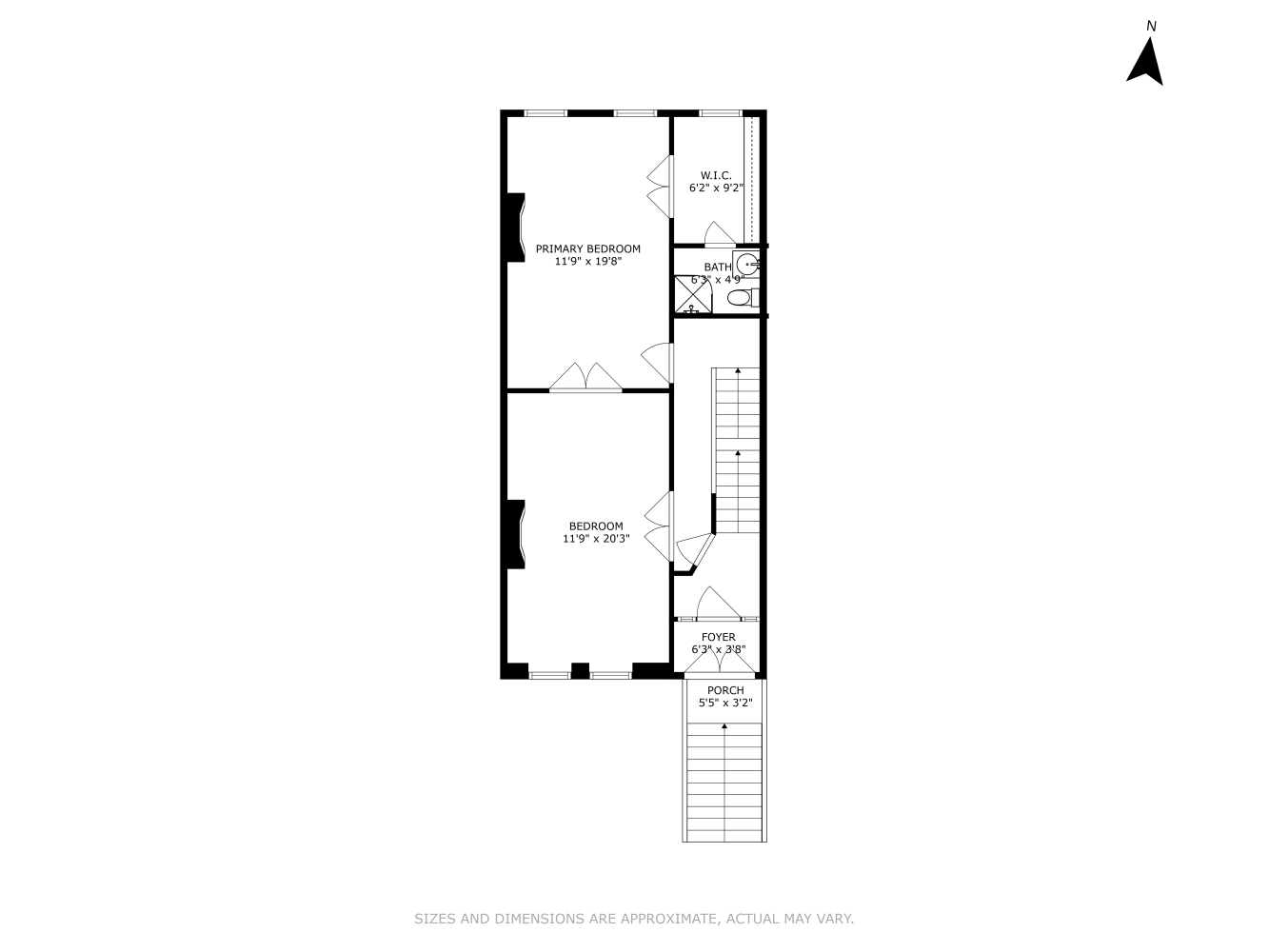

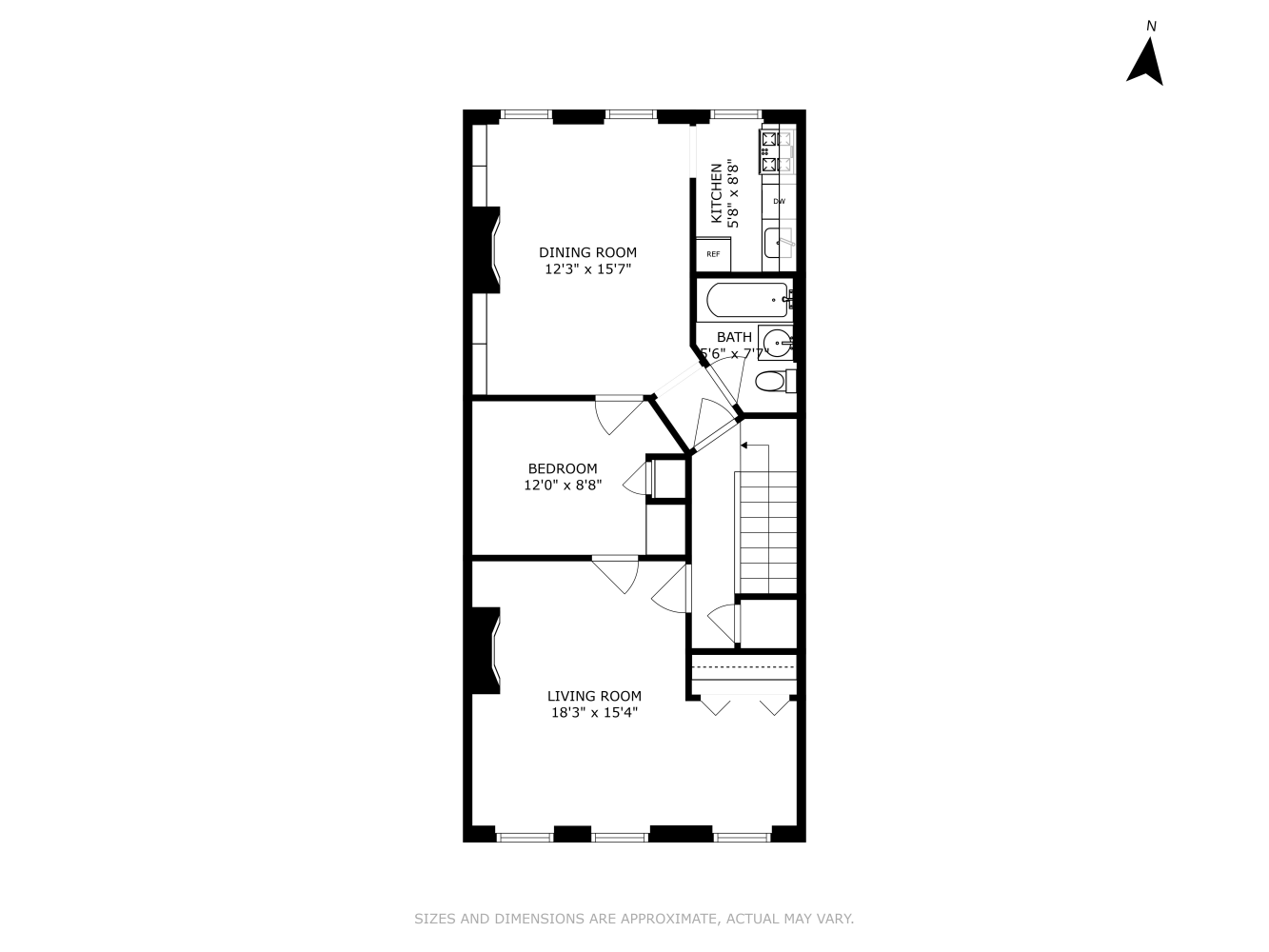









William Raveis Family of Services
Our family of companies partner in delivering quality services in a one-stop-shopping environment. Together, we integrate the most comprehensive real estate, mortgage and insurance services available to fulfill your specific real estate needs.

Customer Service
888.699.8876
Contact@raveis.com
Our family of companies offer our clients a new level of full-service real estate. We shall:
- Market your home to realize a quick sale at the best possible price
- Place up to 20+ photos of your home on our website, raveis.com, which receives over 1 billion hits per year
- Provide frequent communication and tracking reports showing the Internet views your home received on raveis.com
- Showcase your home on raveis.com with a larger and more prominent format
- Give you the full resources and strength of William Raveis Real Estate, Mortgage & Insurance and our cutting-edge technology
To learn more about our credentials, visit raveis.com today.

Sarah DeFlorioVP, Mortgage Banker, William Raveis Mortgage, LLC
NMLS Mortgage Loan Originator ID 1880936
347.223.0992
Sarah.DeFlorio@Raveis.com
Our Executive Mortgage Banker:
- Is available to meet with you in our office, your home or office, evenings or weekends
- Offers you pre-approval in minutes!
- Provides a guaranteed closing date that meets your needs
- Has access to hundreds of loan programs, all at competitive rates
- Is in constant contact with a full processing, underwriting, and closing staff to ensure an efficient transaction

Robert ReadeRegional SVP Insurance Sales, William Raveis Insurance
860.690.5052
Robert.Reade@raveis.com
Our Insurance Division:
- Will Provide a home insurance quote within 24 hours
- Offers full-service coverage such as Homeowner's, Auto, Life, Renter's, Flood and Valuable Items
- Partners with major insurance companies including Chubb, Kemper Unitrin, The Hartford, Progressive,
Encompass, Travelers, Fireman's Fund, Middleoak Mutual, One Beacon and American Reliable


441 MacDonough Street, Brooklyn (Stuyvesant Heights), NY, 11233
$1,950,000

Customer Service
William Raveis Real Estate
Phone: 888.699.8876
Contact@raveis.com

Sarah DeFlorio
VP, Mortgage Banker
William Raveis Mortgage, LLC
Phone: 347.223.0992
Sarah.DeFlorio@Raveis.com
NMLS Mortgage Loan Originator ID 1880936
|
5/6 (30 Yr) Adjustable Rate Jumbo* |
30 Year Fixed-Rate Jumbo |
15 Year Fixed-Rate Jumbo |
|
|---|---|---|---|
| Loan Amount | $1,560,000 | $1,560,000 | $1,560,000 |
| Term | 360 months | 360 months | 180 months |
| Initial Interest Rate** | 5.500% | 6.625% | 6.125% |
| Interest Rate based on Index + Margin | 8.125% | ||
| Annual Percentage Rate | 6.614% | 6.727% | 6.309% |
| Monthly Tax Payment | N/A | N/A | N/A |
| H/O Insurance Payment | $125 | $125 | $125 |
| Initial Principal & Interest Pmt | $8,858 | $9,989 | $13,270 |
| Total Monthly Payment | $8,983 | $10,114 | $13,395 |
* The Initial Interest Rate and Initial Principal & Interest Payment are fixed for the first and adjust every six months thereafter for the remainder of the loan term. The Interest Rate and annual percentage rate may increase after consummation. The Index for this product is the SOFR. The margin for this adjustable rate mortgage may vary with your unique credit history, and terms of your loan.
** Mortgage Rates are subject to change, loan amount and product restrictions and may not be available for your specific transaction at commitment or closing. Rates, and the margin for adjustable rate mortgages [if applicable], are subject to change without prior notice.
The rates and Annual Percentage Rate (APR) cited above may be only samples for the purpose of calculating payments and are based upon the following assumptions: minimum credit score of 740, 20% down payment (e.g. $20,000 down on a $100,000 purchase price), $1,950 in finance charges, and 30 days prepaid interest, 1 point, 30 day rate lock. The rates and APR will vary depending upon your unique credit history and the terms of your loan, e.g. the actual down payment percentages, points and fees for your transaction. Property taxes and homeowner's insurance are estimates and subject to change.









