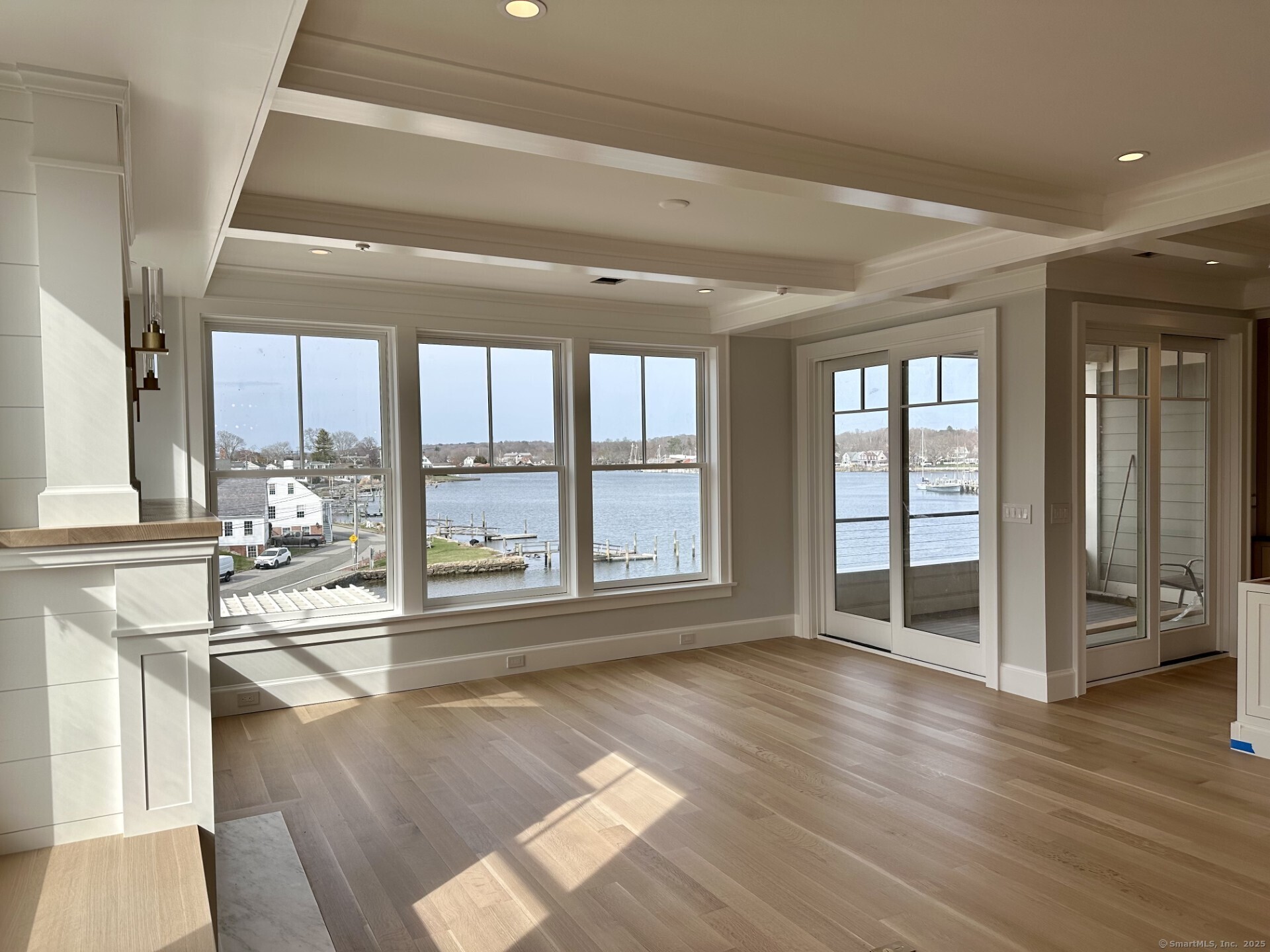
|
22 West Main Street, #3, Groton (Mystic), CT, 06355 | $1,850,000
Welcome to Central Hall, where modern design meets the charm of Mystic's vibrant downtown. This nearly completed waterfront and end unit condominium offers breathtaking Seaport views and 1, 735 square feet of thoughtfully curated, light filled space. Wide-plank rift and quarter-sawn white oak flooring, crisp modern paint tones, and contrasting light oak finishes create a striking yet inviting aesthetic. Dramatic stone surfaces and bold tile accents add depth, while modern brass fixtures and clear crystal door knobs on painted doors bring refined detail. The open-concept living area features a gas fireplace, flows into a chef's kitchen with custom cabinetry, a Wolf six-burner range, and a SubZero refrigerator. The generous open living area allows you year round entertaining while a private balcony is perfect for spring, summer and fall enjoyment. The primary suite boasts a "California Closets" walk in closet adjacent to spa-like bath with soaking tub and walk in shower. A flexible den, with adjacent full bath, and two ensuite bedrooms offer ample space. With two dedicated parking spaces and private floating dock access, this is one of the final opportunities to own in this unique waterfront residence. Experience the best of Mystic living. Targeted for May/June completion. Surfaces may be covered/protected during early showings. Professional photography coming soon.
Features
- Town: Groton
- Parking: 2-car
- Heating: Hydro Air
- Cooling: Central Air
- Levels: 1
- Amenities: Elevator,Guest Parking
- Rooms: 6
- Bedrooms: 2
- Baths: 3 full / 1 half
- Laundry: Main Level
- Complex: Central Hall Condominiums
- Year Built: 2025
- Common Charge: $954 Monthly
- Above Grade Approx. Sq. Feet: 1,735
- Est. Taxes: $0
- Lot Desc: City Views,Water View
- Water Front: Yes
- Elem. School: Per Board of Ed
- Middle School: Fitch Middle School
- High School: Fitch Senior
- Pets Allowed: Yes
- Pet Policy: Yes, see condo docs for s
- Appliances: Gas Range,Microwave,Range Hood,Refrigerator,Dishwasher,Disposal,Washer,Electric Dryer,Wine Chiller
- MLS#: 24085007
- Website: https://www.raveis.com
/prop/24085007/22westmainstreet_groton_ct?source=qrflyer
Listing courtesy of Berkshire Hathaway NE Prop.
Room Information
| Type | Description | Dimensions | Level |
|---|---|---|---|
| Bedroom 1 | 9 ft+ Ceilings,Hardwood Floor | 11.0 x 12.0 | Main |
| Den | 9 ft+ Ceilings,French Doors,Hardwood Floor | 10.0 x 15.5 | Main |
| Dining Room | 9 ft+ Ceilings,Combination Liv/Din Rm,Hardwood Floor | 12.0 x 17.0 | Main |
| Full Bath | 9 ft+ Ceilings,Tile Floor | 7.5 x 5.5 | Main |
| Half Bath | Tile Floor | 5.0 x 6.8 | Main |
| Kitchen | Balcony/Deck,Quartz Counters,Island,Hardwood Floor | 9.5 x 15.5 | Main |
| Living Room | 9 ft+ Ceilings,Built-Ins,Combination Liv/Din Rm,Gas Log Fireplace,Sliders,Hardwood Floor | 17.0 x 16.5 | Main |
| Primary Bath | 9 ft+ Ceilings,Double-Sink,Full Bath,Stall Shower,Tile Floor | 8.5 x 11.0 | Main |
| Primary BR Suite | 9 ft+ Ceilings,Full Bath,Hardwood Floor,Tile Floor | 15.0 x 15.5 | Main |
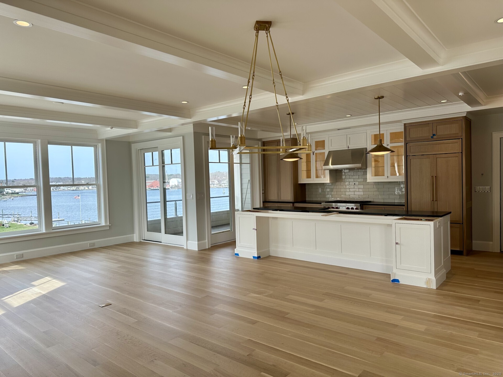
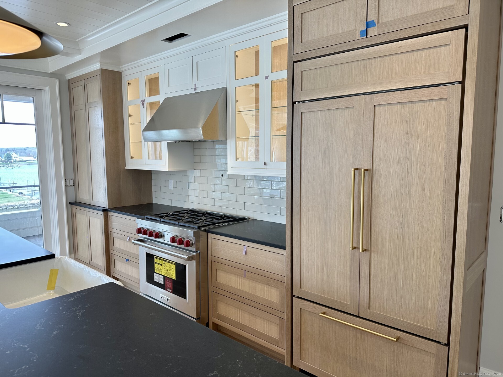
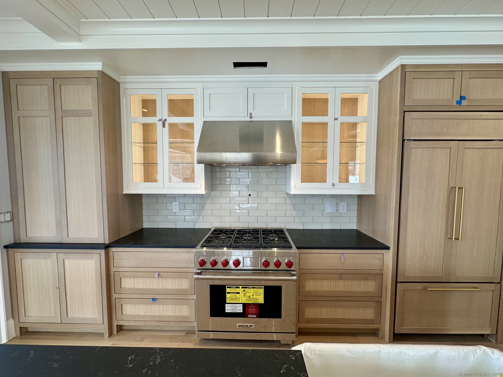
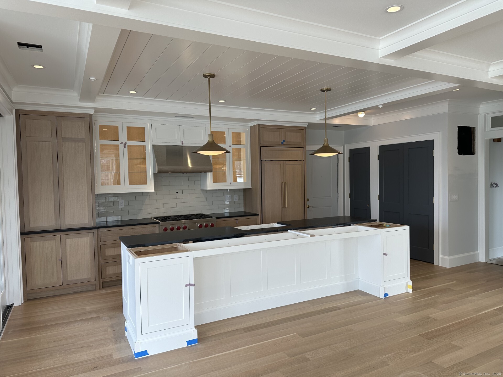
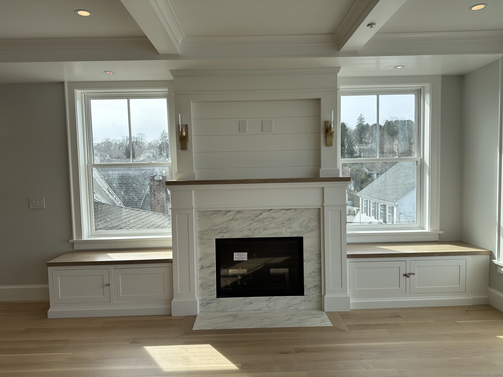
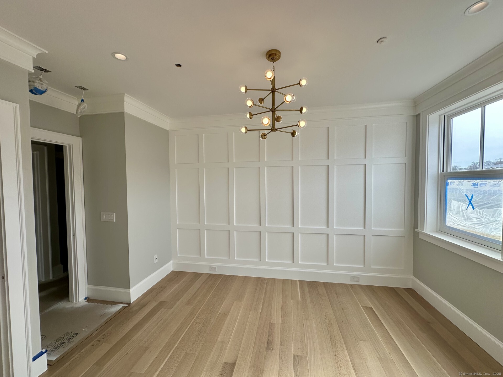
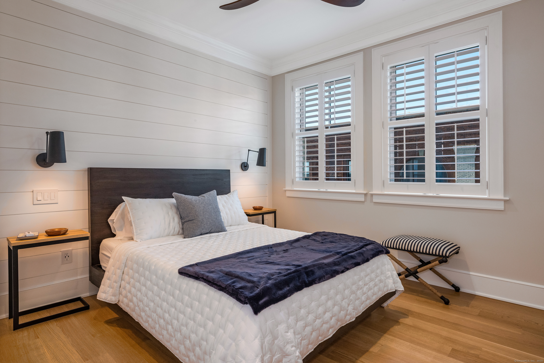
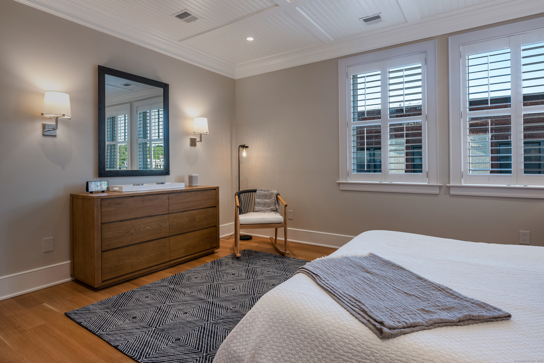
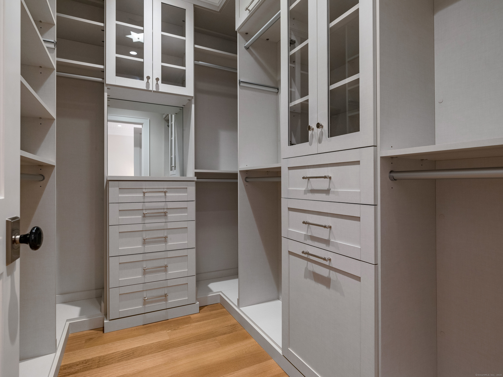
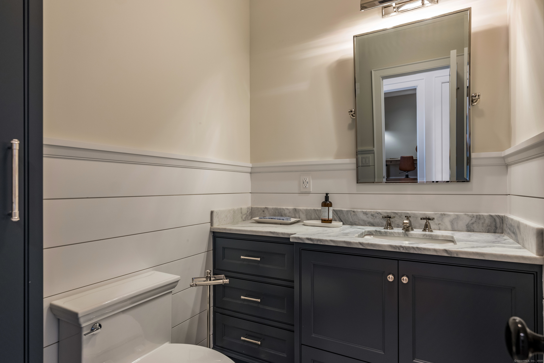
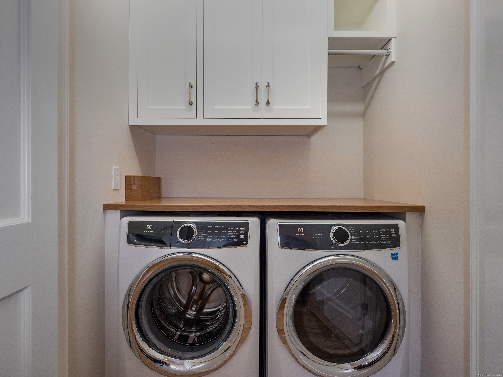
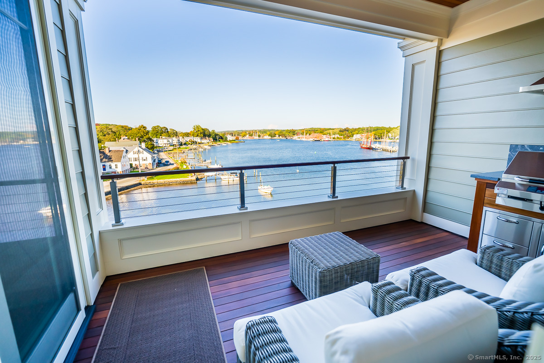
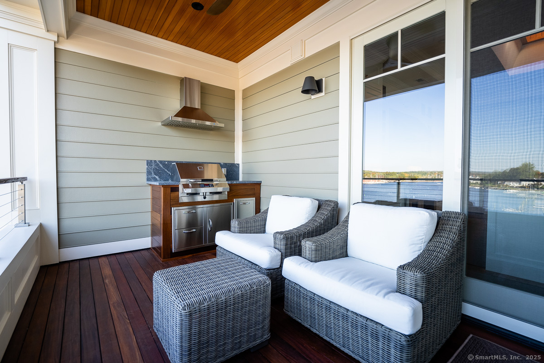
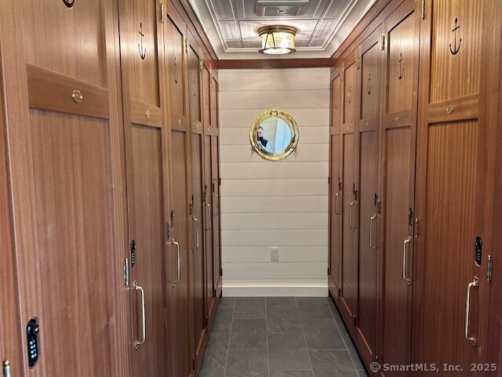
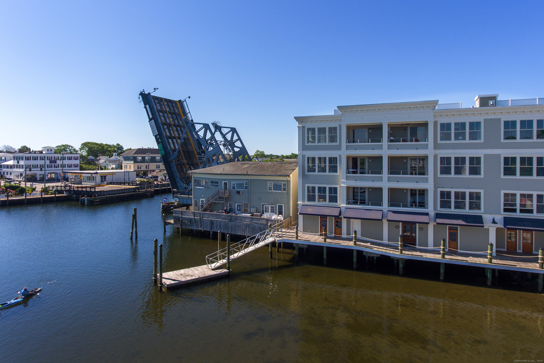
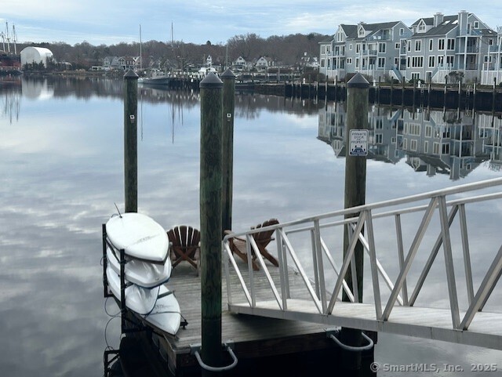
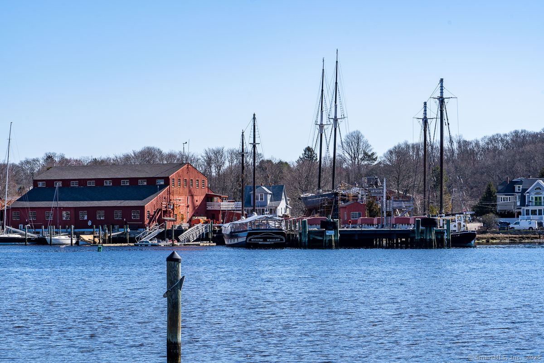
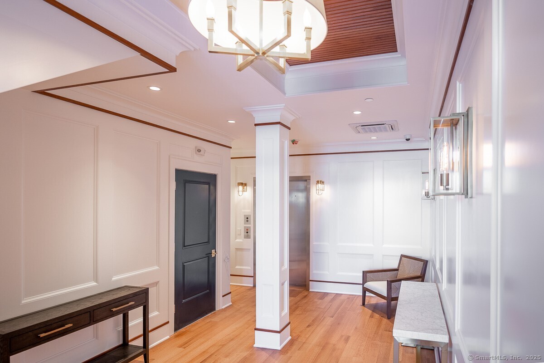
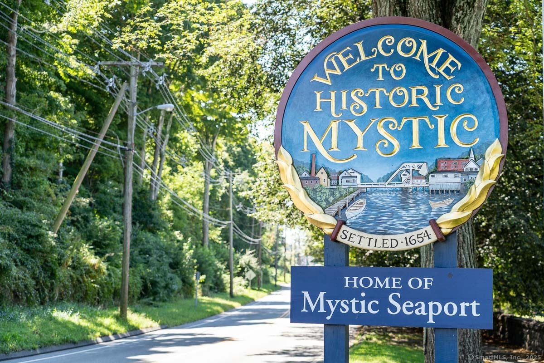
William Raveis Family of Services
Our family of companies partner in delivering quality services in a one-stop-shopping environment. Together, we integrate the most comprehensive real estate, mortgage and insurance services available to fulfill your specific real estate needs.

Customer Service
888.699.8876
Contact@raveis.com
Our family of companies offer our clients a new level of full-service real estate. We shall:
- Market your home to realize a quick sale at the best possible price
- Place up to 20+ photos of your home on our website, raveis.com, which receives over 1 billion hits per year
- Provide frequent communication and tracking reports showing the Internet views your home received on raveis.com
- Showcase your home on raveis.com with a larger and more prominent format
- Give you the full resources and strength of William Raveis Real Estate, Mortgage & Insurance and our cutting-edge technology
To learn more about our credentials, visit raveis.com today.

Frank KolbSenior Vice President - Coaching & Strategic, William Raveis Mortgage, LLC
NMLS Mortgage Loan Originator ID 81725
203.980.8025
Frank.Kolb@raveis.com
Our Executive Mortgage Banker:
- Is available to meet with you in our office, your home or office, evenings or weekends
- Offers you pre-approval in minutes!
- Provides a guaranteed closing date that meets your needs
- Has access to hundreds of loan programs, all at competitive rates
- Is in constant contact with a full processing, underwriting, and closing staff to ensure an efficient transaction

Robert ReadeRegional SVP Insurance Sales, William Raveis Insurance
860.690.5052
Robert.Reade@raveis.com
Our Insurance Division:
- Will Provide a home insurance quote within 24 hours
- Offers full-service coverage such as Homeowner's, Auto, Life, Renter's, Flood and Valuable Items
- Partners with major insurance companies including Chubb, Kemper Unitrin, The Hartford, Progressive,
Encompass, Travelers, Fireman's Fund, Middleoak Mutual, One Beacon and American Reliable

Ray CashenPresident, William Raveis Attorney Network
203.925.4590
For homebuyers and sellers, our Attorney Network:
- Consult on purchase/sale and financing issues, reviews and prepares the sale agreement, fulfills lender
requirements, sets up escrows and title insurance, coordinates closing documents - Offers one-stop shopping; to satisfy closing, title, and insurance needs in a single consolidated experience
- Offers access to experienced closing attorneys at competitive rates
- Streamlines the process as a direct result of the established synergies among the William Raveis Family of Companies


22 West Main Street, #3, Groton (Mystic), CT, 06355
$1,850,000

Customer Service
William Raveis Real Estate
Phone: 888.699.8876
Contact@raveis.com

Frank Kolb
Senior Vice President - Coaching & Strategic
William Raveis Mortgage, LLC
Phone: 203.980.8025
Frank.Kolb@raveis.com
NMLS Mortgage Loan Originator ID 81725
|
5/6 (30 Yr) Adjustable Rate Jumbo* |
30 Year Fixed-Rate Jumbo |
15 Year Fixed-Rate Jumbo |
|
|---|---|---|---|
| Loan Amount | $1,480,000 | $1,480,000 | $1,480,000 |
| Term | 360 months | 360 months | 180 months |
| Initial Interest Rate** | 5.625% | 6.500% | 6.125% |
| Interest Rate based on Index + Margin | 8.125% | ||
| Annual Percentage Rate | 6.663% | 6.637% | 6.309% |
| Monthly Tax Payment | $0 | $0 | $0 |
| H/O Insurance Payment | $125 | $125 | $125 |
| Initial Principal & Interest Pmt | $8,520 | $9,355 | $12,589 |
| Total Monthly Payment | $8,645 | $9,480 | $12,714 |
* The Initial Interest Rate and Initial Principal & Interest Payment are fixed for the first and adjust every six months thereafter for the remainder of the loan term. The Interest Rate and annual percentage rate may increase after consummation. The Index for this product is the SOFR. The margin for this adjustable rate mortgage may vary with your unique credit history, and terms of your loan.
** Mortgage Rates are subject to change, loan amount and product restrictions and may not be available for your specific transaction at commitment or closing. Rates, and the margin for adjustable rate mortgages [if applicable], are subject to change without prior notice.
The rates and Annual Percentage Rate (APR) cited above may be only samples for the purpose of calculating payments and are based upon the following assumptions: minimum credit score of 740, 20% down payment (e.g. $20,000 down on a $100,000 purchase price), $1,950 in finance charges, and 30 days prepaid interest, 1 point, 30 day rate lock. The rates and APR will vary depending upon your unique credit history and the terms of your loan, e.g. the actual down payment percentages, points and fees for your transaction. Property taxes and homeowner's insurance are estimates and subject to change. The Total Monthly Payment does not include the estimated HOA/Common Charge payment.









