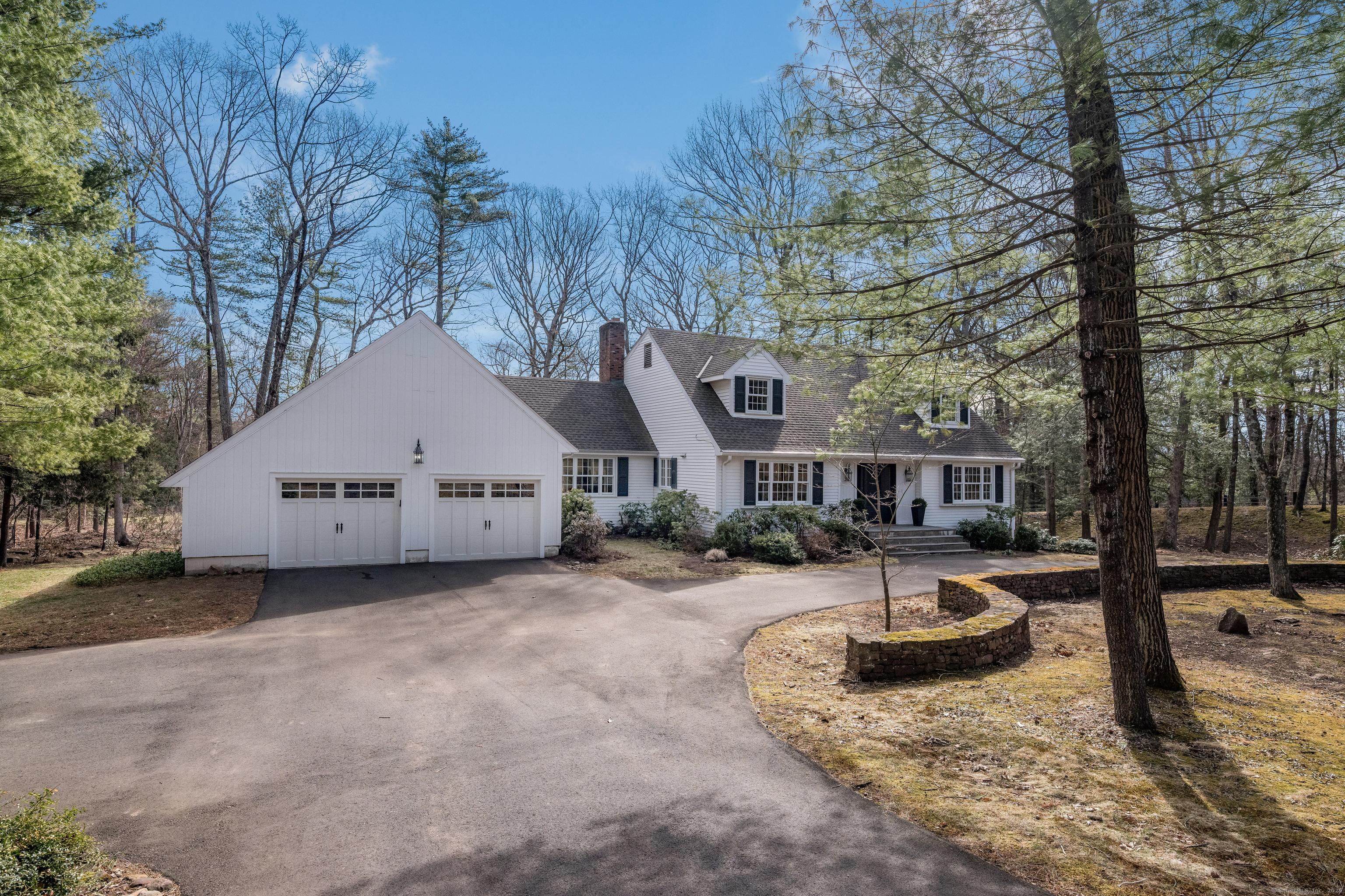
|
98 Cotswold Way, Avon, CT, 06001 | $734,900
Beautifully updated Cape Style home w/picturesque curb appeal accented by stone walls & circular drive on lovely private acre in sought after east side neighborhd. A timeless style that endures & blends easily w/current design choices & amenities creating inviting & comfortable spaces. Light filled open concept begins in welcoming foyer that draws you into the bright spacious LR & well sized adjoining DR. Attention to every detail in the stunning renovated custom Kitchen w/abundant painted cabinetry, sleek soapstone counters, Subzero, pantry, & charming built-in casual dining. Natural light brightens the generous adjoining frpl Family Room w/striking raised coffered ceiling & access to the expansive 45 x 15 deck. A perfect spot to enjoy the peaceful backyard setting as the days turn warm. Privately set main level study. Gorgeous enhancements in the well appointed main level Primary Suite w/hardwood, walk-in closet & remodeled bath w/chic custom cabinetry. An attractive well designed upper level w/hardwood offers 3 additional generously sized bedrooms, full bath & wonderful closet space. The nicely finished walk out lower level has been elevated with new on trend luxury vinyl floors. Incredible flexible space including game room, work out space, full bath & cozy 2nd Fam Room w/frpl. Convenient spacious mudroom w/custom built ins. Newer windows throughout. Great location in the heart of Avon close to walking/biking trails, golf course, library, shopping, dining, & award winning schools!
Features
- Rooms: 9
- Bedrooms: 4
- Baths: 3 full / 1 half
- Laundry: Main Level
- Style: Cape Cod
- Year Built: 1976
- Garage: 2-car Attached Garage
- Heating: Baseboard,Hot Water
- Cooling: Central Air
- Basement: Full,Partially Finished,Walk-out
- Above Grade Approx. Sq. Feet: 2,908
- Below Grade Approx. Sq. Feet: 1,000
- Acreage: 1.04
- Est. Taxes: $12,267
- Lot Desc: In Subdivision,Lightly Wooded
- Elem. School: Pine Grove
- Middle School: Thompson
- High School: Avon
- Appliances: Gas Cooktop,Wall Oven,Microwave,Range Hood,Subzero,Disposal,Washer,Dryer
- MLS#: 24085391
- Website: https://www.raveis.com
/prop/24085391/98cotswoldway_avon_ct?source=qrflyer
Listing courtesy of Berkshire Hathaway NE Prop.
Room Information
| Type | Description | Dimensions | Level |
|---|---|---|---|
| Bedroom 1 | Hardwood Floor | 13.0 x 14.0 | Upper |
| Bedroom 2 | Hardwood Floor | 15.0 x 15.0 | Upper |
| Bedroom 3 | Hardwood Floor | 13.0 x 27.0 | Upper |
| Dining Room | Hardwood Floor | 13.0 x 13.0 | Main |
| Eat-In Kitchen | Remodeled,Dining Area,Island,Pantry,Tile Floor | 13.0 x 21.0 | Main |
| Family Room | 9 ft+ Ceilings,Fireplace,Hardwood Floor | 16.0 x 18.0 | Main |
| Living Room | Hardwood Floor | 18.0 x 19.0 | Main |
| Other | Composite Floor | 14.0 x 27.0 | Lower |
| Other | Fireplace,Composite Floor | 13.0 x 16.0 | Lower |
| Primary BR Suite | Remodeled,Full Bath,Wall/Wall Carpet,Hardwood Floor | 15.0 x 17.0 | Main |
| Rec/Play Room | Full Bath,Composite Floor | 20.0 x 27.0 | Lower |
| Study | Hardwood Floor | 11.0 x 15.0 | Main |
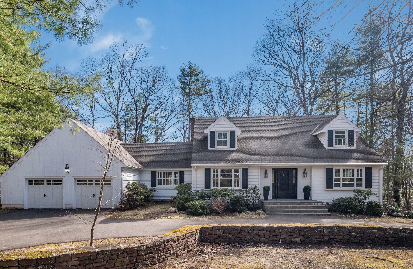
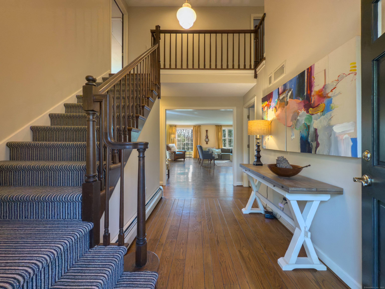
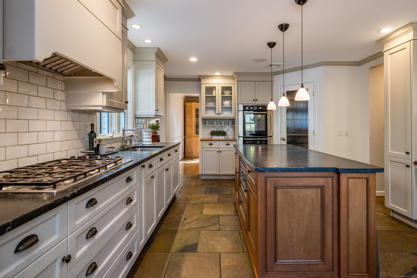
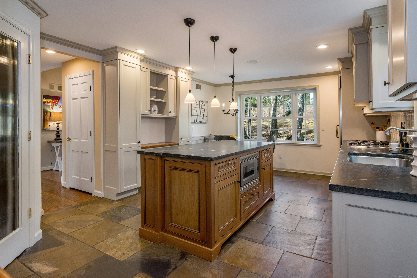
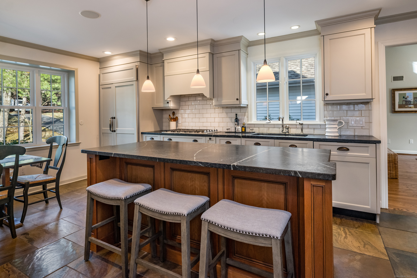
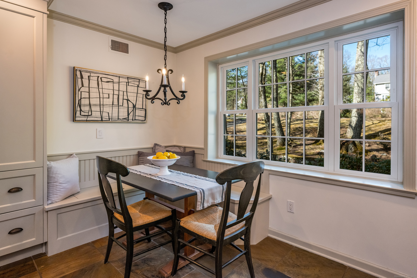
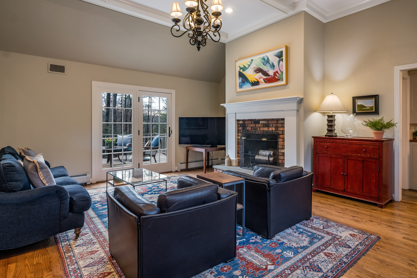
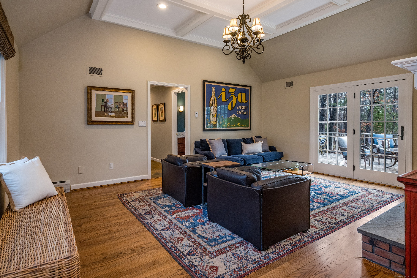
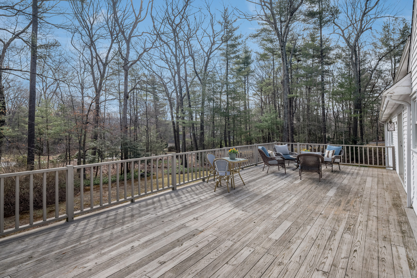
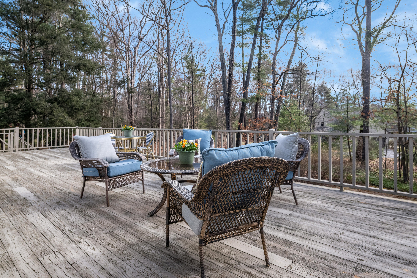
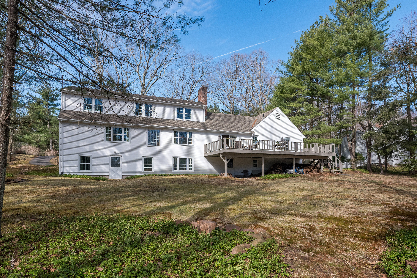
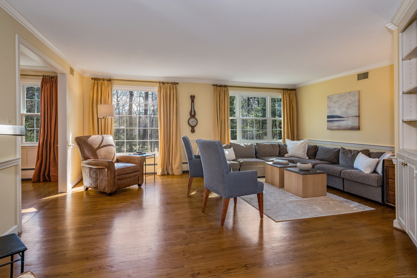
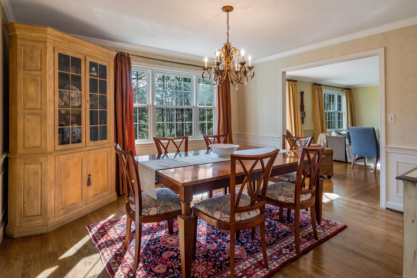
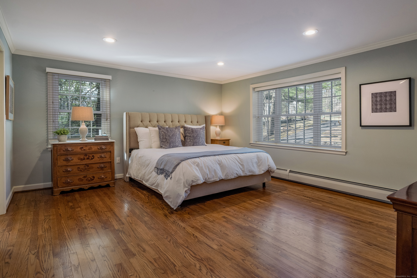
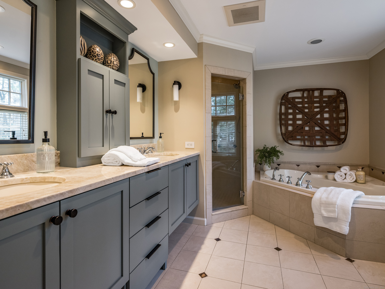
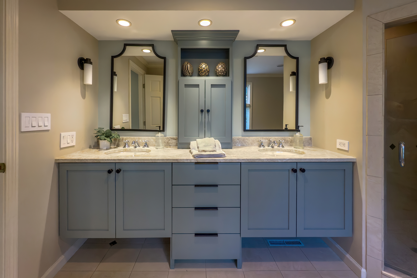

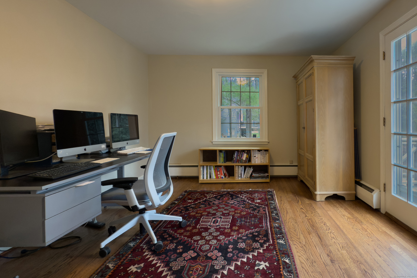
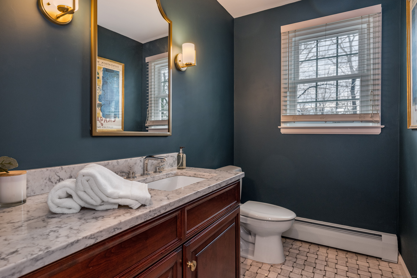
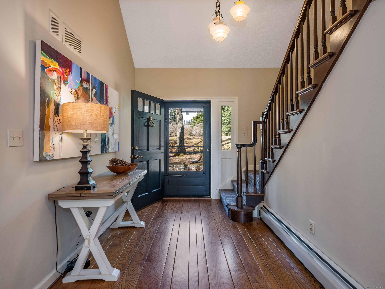
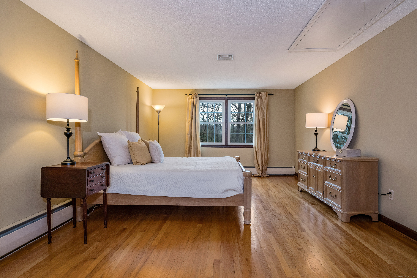

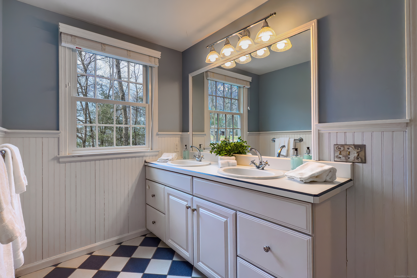
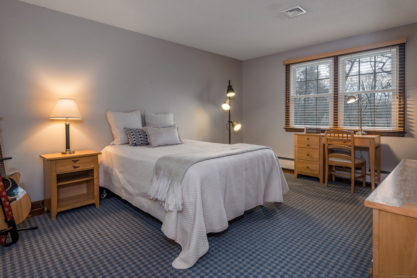
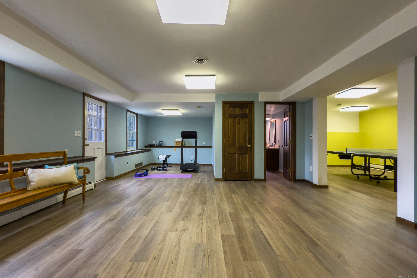
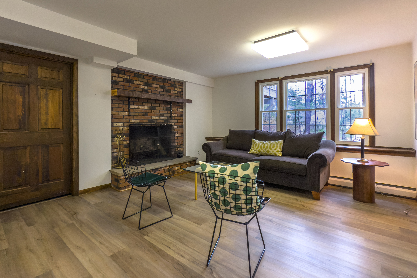
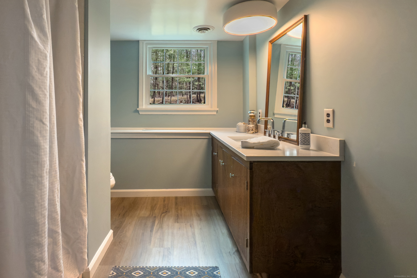
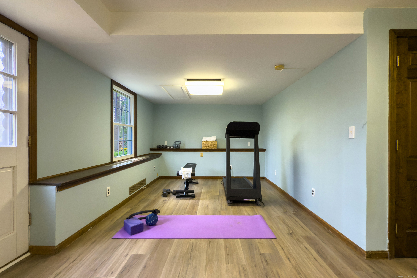
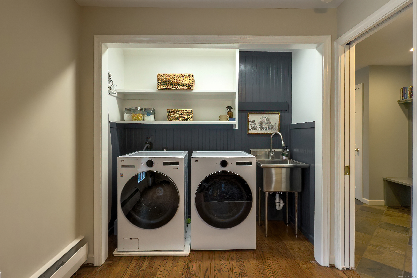
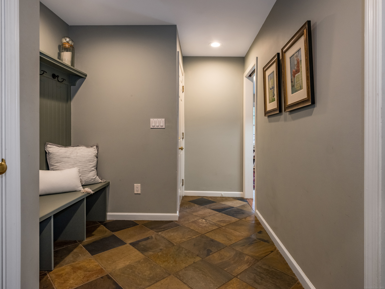
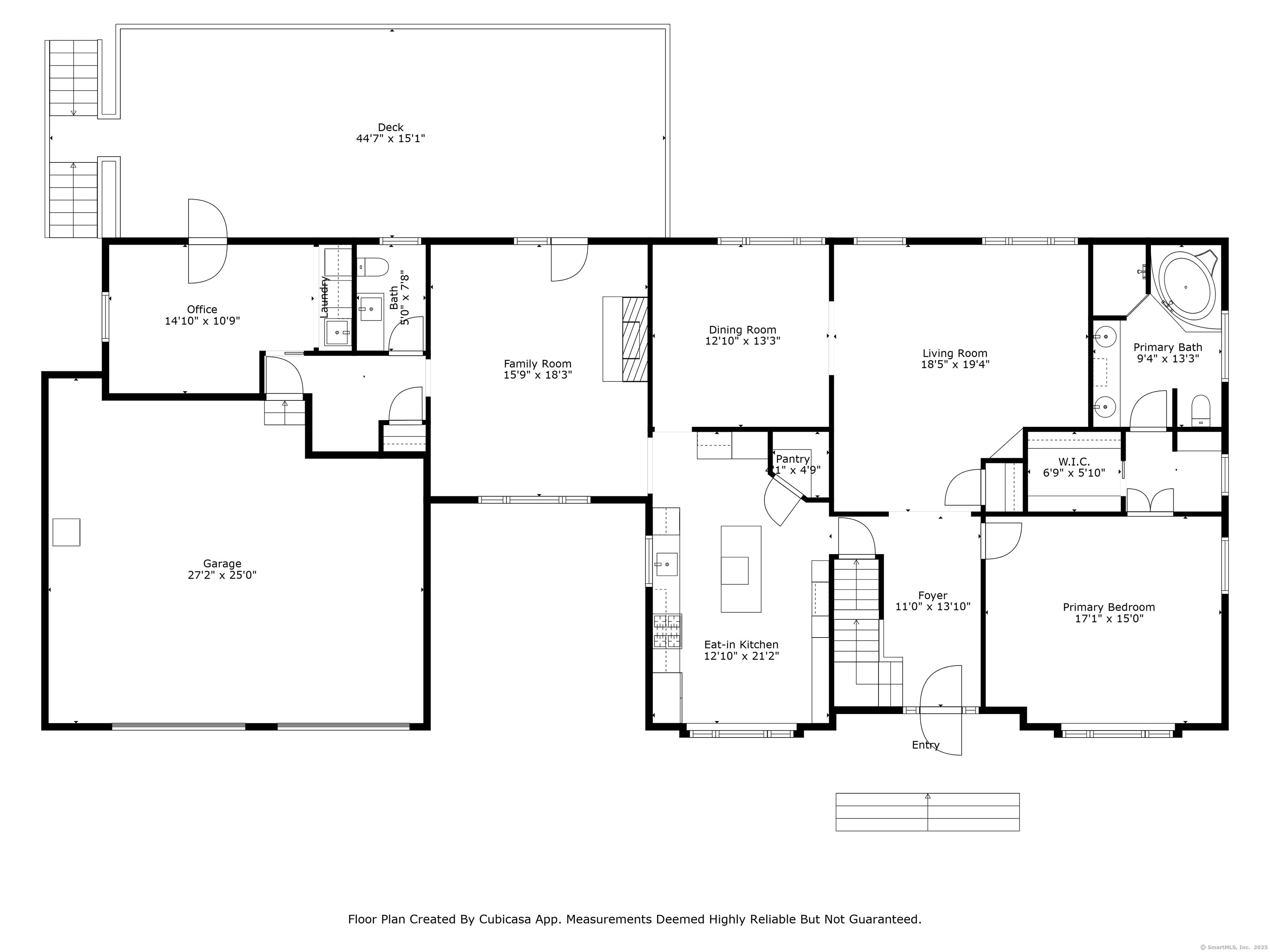
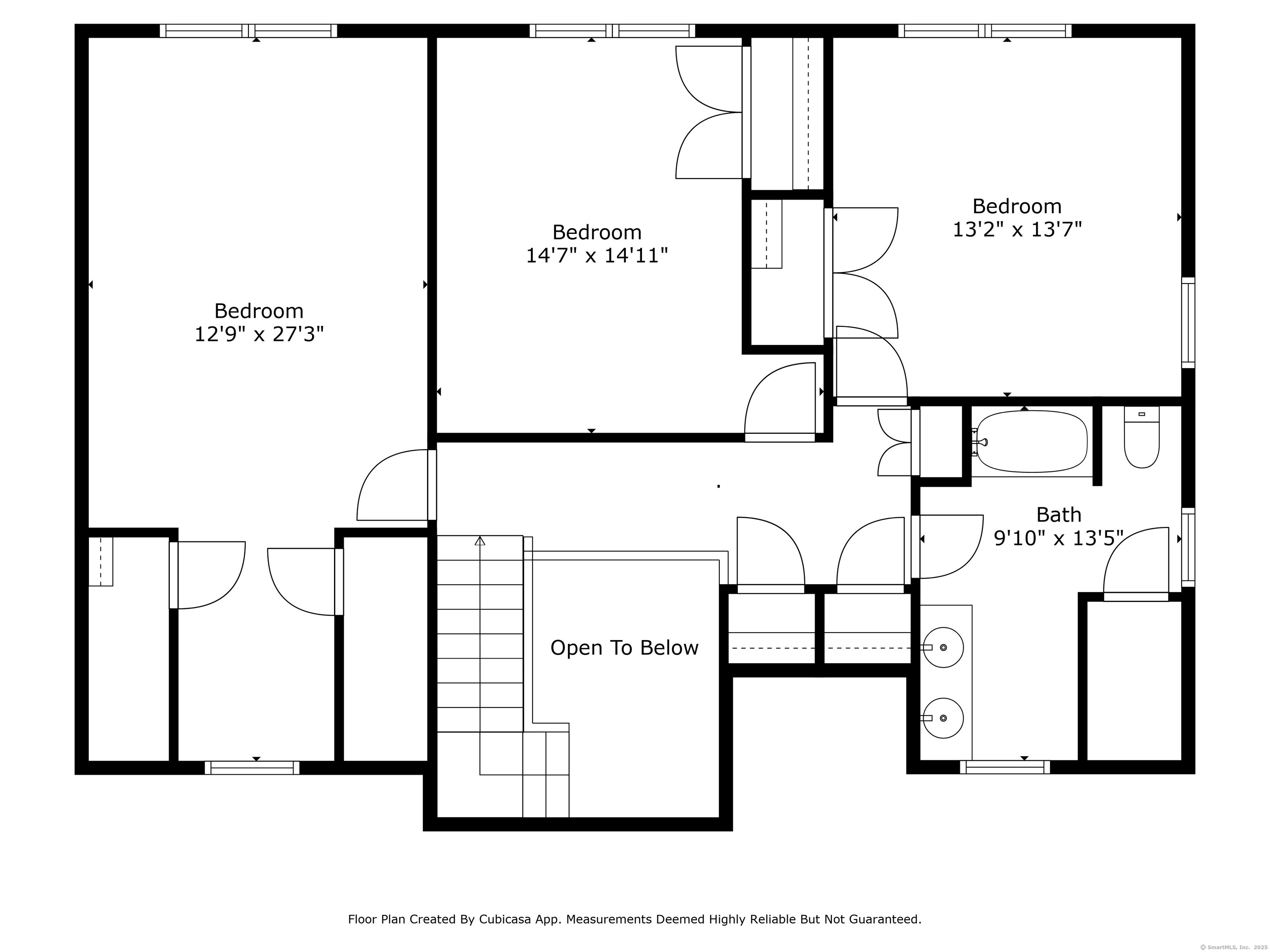
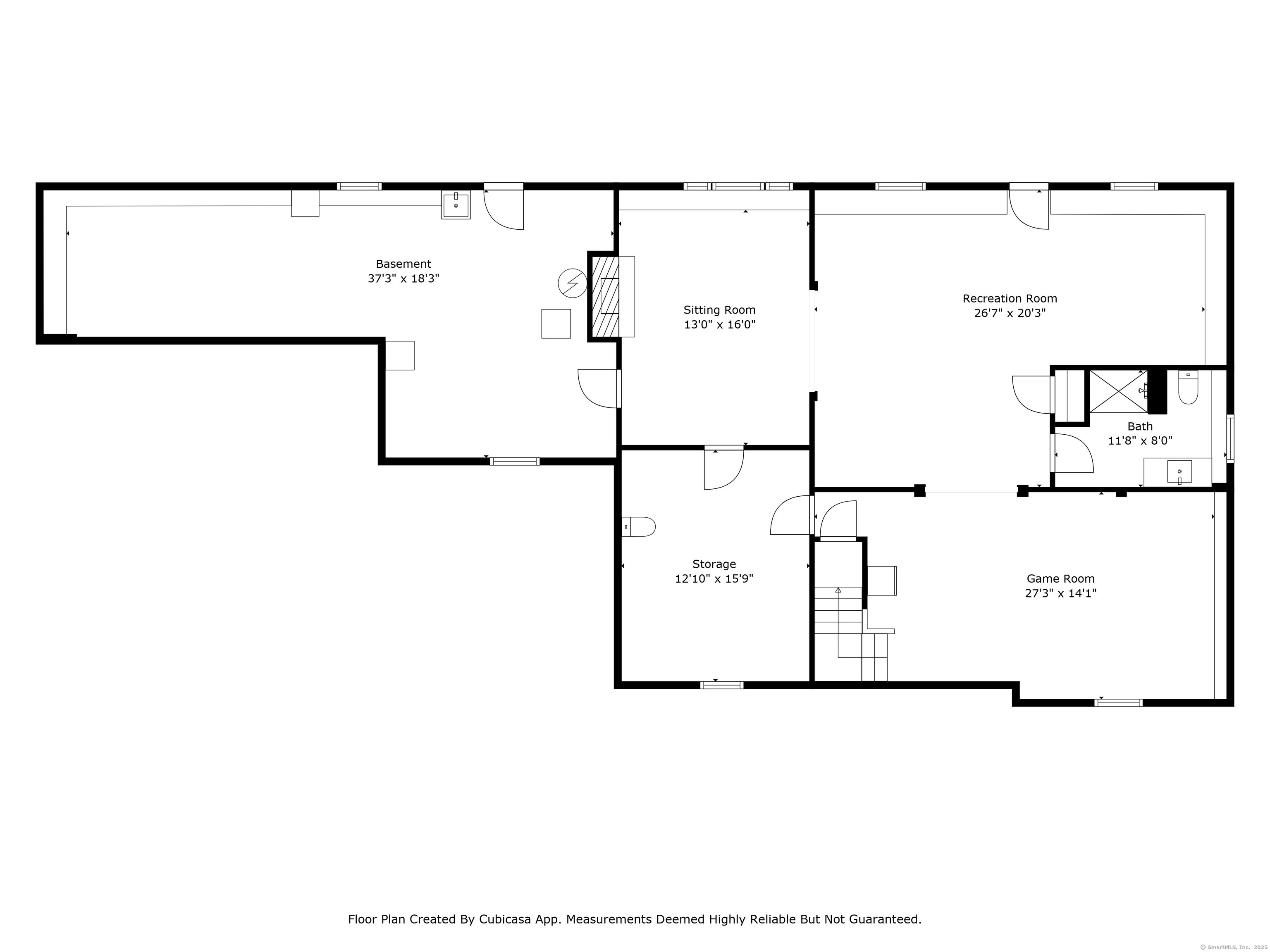
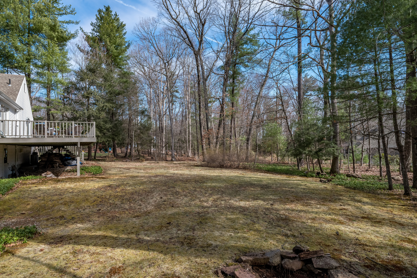
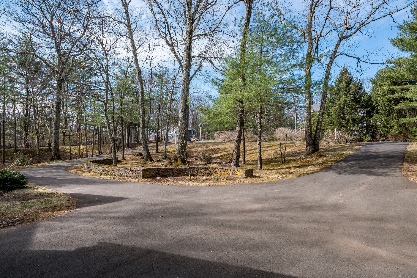
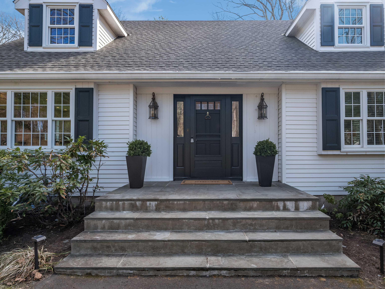
William Raveis Family of Services
Our family of companies partner in delivering quality services in a one-stop-shopping environment. Together, we integrate the most comprehensive real estate, mortgage and insurance services available to fulfill your specific real estate needs.

Customer Service
888.699.8876
Contact@raveis.com
Our family of companies offer our clients a new level of full-service real estate. We shall:
- Market your home to realize a quick sale at the best possible price
- Place up to 20+ photos of your home on our website, raveis.com, which receives over 1 billion hits per year
- Provide frequent communication and tracking reports showing the Internet views your home received on raveis.com
- Showcase your home on raveis.com with a larger and more prominent format
- Give you the full resources and strength of William Raveis Real Estate, Mortgage & Insurance and our cutting-edge technology
To learn more about our credentials, visit raveis.com today.

Russell BaboffVP, Mortgage Banker, William Raveis Mortgage, LLC
NMLS Mortgage Loan Originator ID 1014636
860.463.1745
Russell.Baboff@raveis.com
Our Executive Mortgage Banker:
- Is available to meet with you in our office, your home or office, evenings or weekends
- Offers you pre-approval in minutes!
- Provides a guaranteed closing date that meets your needs
- Has access to hundreds of loan programs, all at competitive rates
- Is in constant contact with a full processing, underwriting, and closing staff to ensure an efficient transaction

Justin SchunkInsurance Sales Director, William Raveis Insurance
860.966.4966
Justin.Schunk@raveis.com
Our Insurance Division:
- Will Provide a home insurance quote within 24 hours
- Offers full-service coverage such as Homeowner's, Auto, Life, Renter's, Flood and Valuable Items
- Partners with major insurance companies including Chubb, Kemper Unitrin, The Hartford, Progressive,
Encompass, Travelers, Fireman's Fund, Middleoak Mutual, One Beacon and American Reliable

Ray CashenPresident, William Raveis Attorney Network
203.925.4590
For homebuyers and sellers, our Attorney Network:
- Consult on purchase/sale and financing issues, reviews and prepares the sale agreement, fulfills lender
requirements, sets up escrows and title insurance, coordinates closing documents - Offers one-stop shopping; to satisfy closing, title, and insurance needs in a single consolidated experience
- Offers access to experienced closing attorneys at competitive rates
- Streamlines the process as a direct result of the established synergies among the William Raveis Family of Companies


98 Cotswold Way, Avon, CT, 06001
$734,900

Customer Service
William Raveis Real Estate
Phone: 888.699.8876
Contact@raveis.com

Russell Baboff
VP, Mortgage Banker
William Raveis Mortgage, LLC
Phone: 860.463.1745
Russell.Baboff@raveis.com
NMLS Mortgage Loan Originator ID 1014636
|
5/6 (30 Yr) Adjustable Rate Conforming* |
30 Year Fixed-Rate Conforming |
15 Year Fixed-Rate Conforming |
|
|---|---|---|---|
| Loan Amount | $587,920 | $587,920 | $587,920 |
| Term | 360 months | 360 months | 180 months |
| Initial Interest Rate** | 5.625% | 6.625% | 5.750% |
| Interest Rate based on Index + Margin | 8.125% | ||
| Annual Percentage Rate | 6.695% | 6.810% | 6.026% |
| Monthly Tax Payment | $1,022 | $1,022 | $1,022 |
| H/O Insurance Payment | $92 | $92 | $92 |
| Initial Principal & Interest Pmt | $3,384 | $3,765 | $4,882 |
| Total Monthly Payment | $4,498 | $4,879 | $5,996 |
* The Initial Interest Rate and Initial Principal & Interest Payment are fixed for the first and adjust every six months thereafter for the remainder of the loan term. The Interest Rate and annual percentage rate may increase after consummation. The Index for this product is the SOFR. The margin for this adjustable rate mortgage may vary with your unique credit history, and terms of your loan.
** Mortgage Rates are subject to change, loan amount and product restrictions and may not be available for your specific transaction at commitment or closing. Rates, and the margin for adjustable rate mortgages [if applicable], are subject to change without prior notice.
The rates and Annual Percentage Rate (APR) cited above may be only samples for the purpose of calculating payments and are based upon the following assumptions: minimum credit score of 740, 20% down payment (e.g. $20,000 down on a $100,000 purchase price), $1,950 in finance charges, and 30 days prepaid interest, 1 point, 30 day rate lock. The rates and APR will vary depending upon your unique credit history and the terms of your loan, e.g. the actual down payment percentages, points and fees for your transaction. Property taxes and homeowner's insurance are estimates and subject to change.









