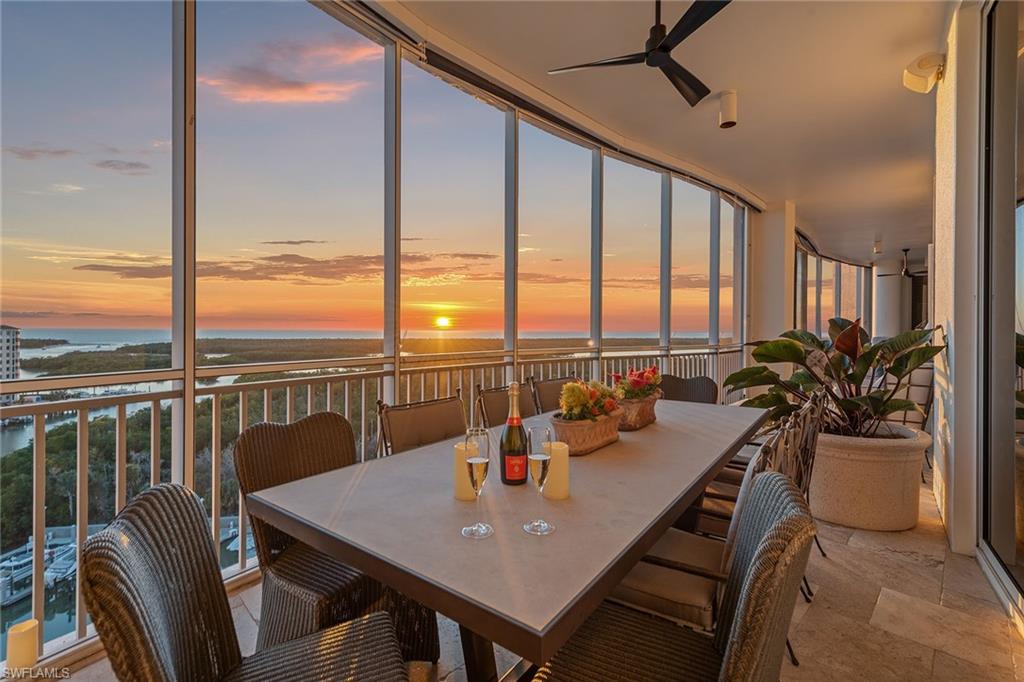
|
13675 Vanderbilt DR, Naples, FL, 34110 | $8,200,000
Have you ever imagined living in an estate home in the sky, where panoramic views of the Gulf, Wiggins Bay and the Yacht Harbor surround you from every room? Perched in one of Naples exclusive waterfront enclaves, this extraordinary penthouse at Aqua blends the timeless grandeur of Naples, Italy with modern coastal elegance across 5, 400-plus square feet. Expansive east- and west-facing lanais frame vibrant sunsets and serene water views, creating a private sanctuary in the sky. The interiors were masterfully conceived by acclaimed South Carolina designer Eric Keith Brown, blending classical Italian influences, such as Roman architectural nods and barrel-vaulted entablatures, with a refreshing, minimalist backdrop inspired by Florida’s white-sand shores and lush tropical surroundings. From the moment the private elevator opens into the grand foyer, the eye is drawn to sustainable reclaimed oakwood flooring by Paris Ceramics, Pecky Cypress ceilings and wall details, and Ann Sacks marble mosaic flooring. Venetian plaster and mineral-based Australian paints add texture and depth throughout. The living and dining areas open to a covered lanai with travertine flooring and a screen enclosure, blending indoor and outdoor living. Hidden closets, custom drapery, handcrafted bronze lighting, and cabinetry by Thomas Riley Artisans Guild complete the home’s refined, bespoke design. The upgraded Lutron QS lighting system enhances the ambiance throughout. The gourmet kitchen centers around a Wolf six-burner gas range, with quartzite countertops, travertine backsplash, floating shelves and wood cabinetry with integrated lighting. Paneled appliances offer a seamless look, while a built-in Miele coffee bar with sink and small appliance counter space adds everyday luxury to a breakfast prep room. The owner’s suite is a tranquil retreat with plantation shutters, wide water views and custom woodwork that echoes classical craftsmanship. A special highlight is the custom “Remedium” medicine cabinet, Latin for a cure, integrated into the spa-style bath that offers a dual-sink vanity with makeup counter, floor-to-ceiling tiled walk-in shower and soaking tub, complemented by Waterworks hardware and honed and leathered slab materials. Three guest suites provide privacy and comfort, each with en-suite baths and walk-in closets, two share a private lanai, while a third offers custom cabinetry, a spa bath, and a nearby wet bar and a private lanai. The theater room, finished with handcrafted Italian leather walls and ceilings, provides sound absorption and Fortuny fabric sliding doors, creating a dramatic retreat complete with its wet bar. Additional spaces include an office and a versatile flex room. Aqua at Pelican Isle delivers a resort-style experience with a private marina, fitness center, golf simulator and 24-hour concierge, all just minutes from Naples premier beaches, dining and shopping. This penthouse combines elegance and modern design so schedule your showing.
Features
- Building Design: High Rise (8+)
- Parking: 2 Assigned,Covered,Driveway Paved,Guest,Load Space,Paved Parking,Under Bldg Closed
- Heating: Central Electric
- Cooling: Ceiling Fans,Central Electric
- Levels: 11
- Amenities: BBQ - Picnic,Bike Storage,Billiards,Boat Storage,Cabana,Clubhouse,Community Pool,Community Room,Community Spa/Hot tub,Concierge Services,Dog Park,Exercise Room,Extra Storage,Fitness Center Attended,Full Service Spa,Guest Room,Internet Access,Library,Marina,Putting Green,Sauna,Sidewalk,Streetlight,Theater,Trash Chute,Underground Utility
- Rooms: 7
- Bedrooms: 4
- Baths: 4 full / 2 half
- Complex: AQUA
- Development: PELICAN ISLE
- Year Built: 2008
- Approx Sq. Feet: 5,464
- Est. Taxes: $40,013
- Condo Fee: $17,022 Quarterly
- Lot Desc: Zero Lot Line
- View: Bay,Golf Course,Gulf,Gulf and Bay,Intersecting Canal,Landscaped Area,Mangroves,Pool/Club,Preserve,Water,Water Feature
- Community Type: Boating,Gated,Golf Course
- Water Front: Yes
- Boat Access: Dock Purchase
- Pet Policy: Limits
- MLS#: 225030981
- Website: https://www.raveis.com
/prop/225030981/13675vanderbiltdr_naples_fl?source=qrflyer

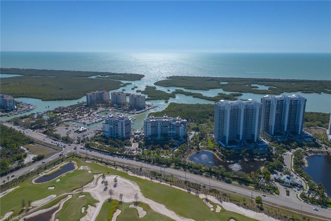
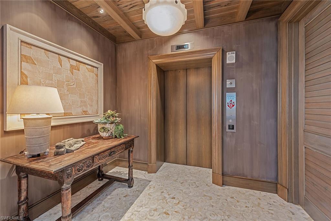
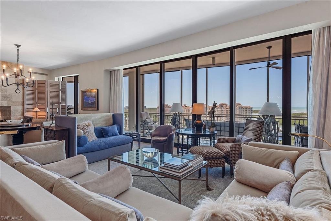
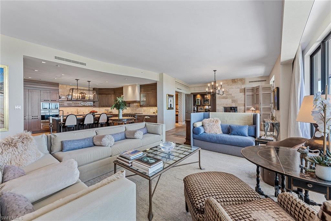
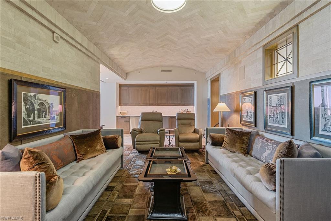
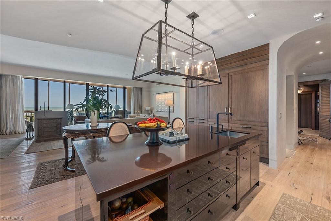
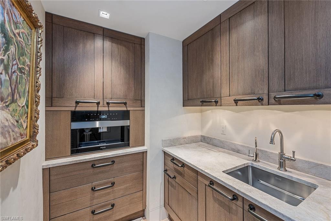
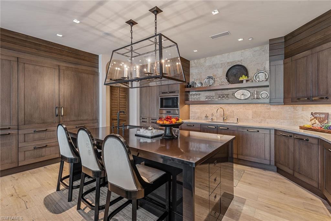
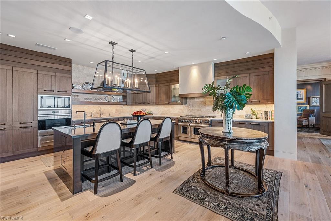
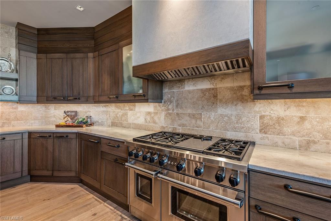
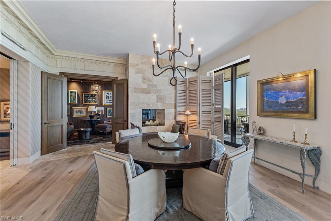
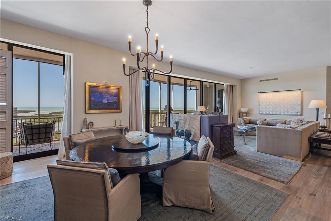
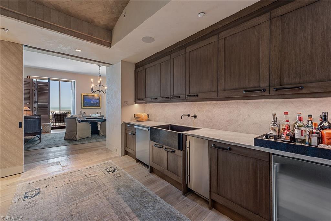
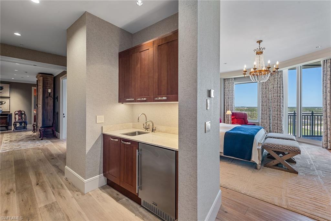
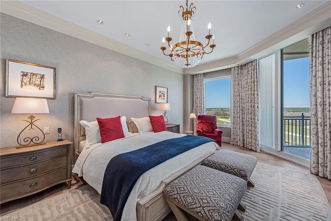
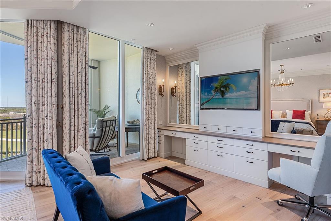
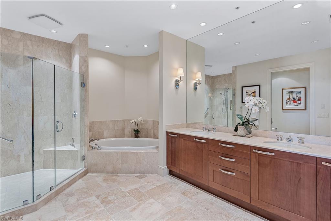
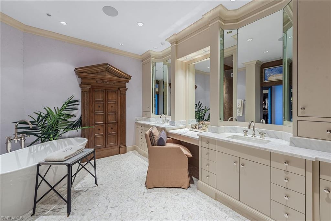
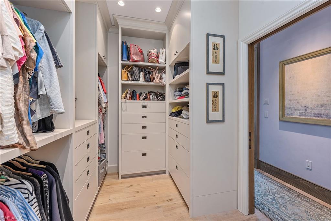
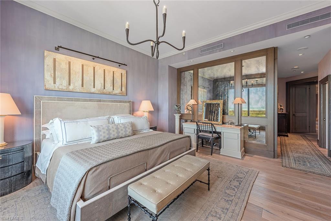
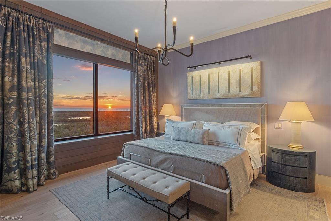
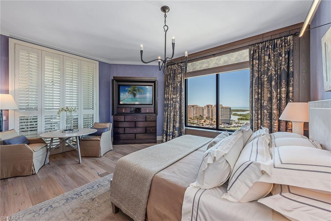
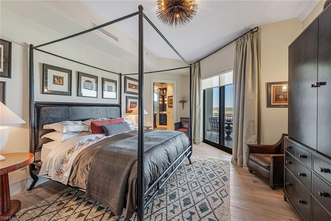
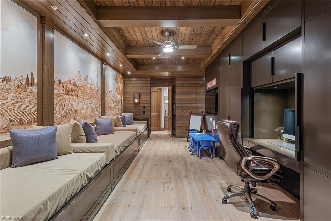
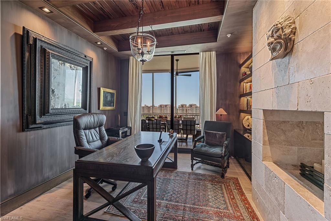
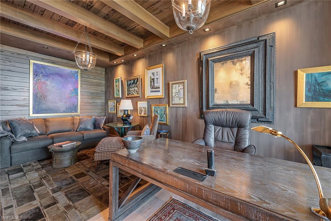
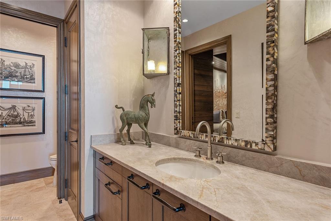
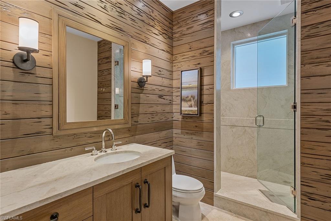
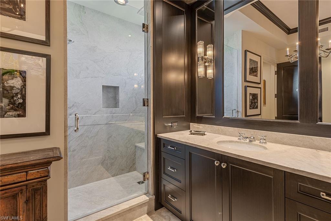
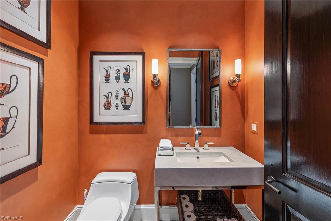
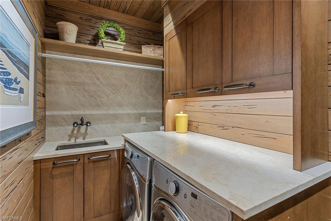
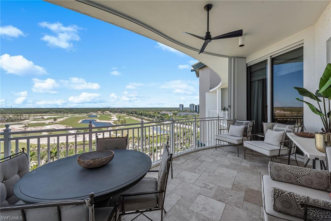
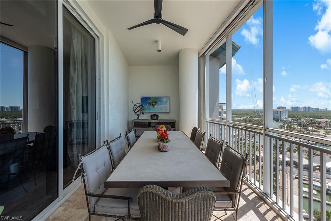
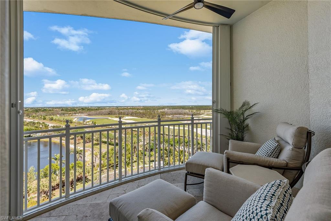
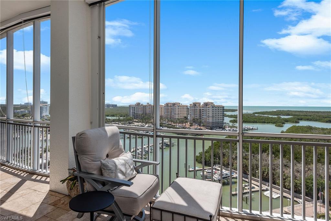
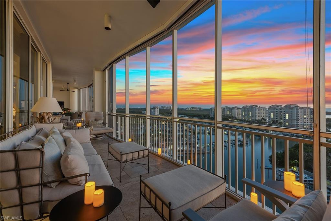
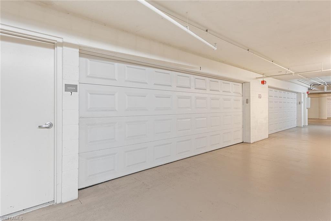
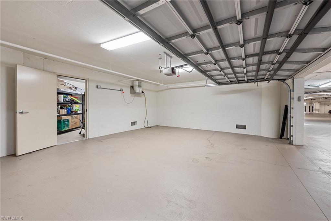
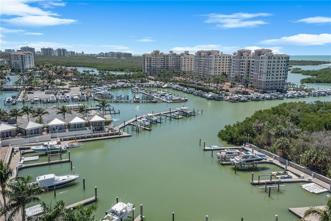
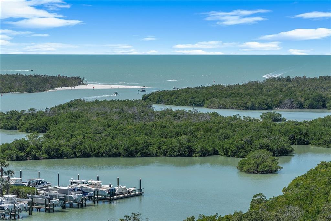
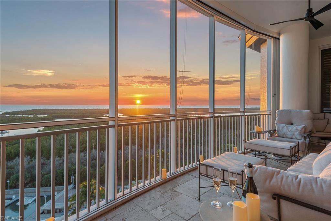
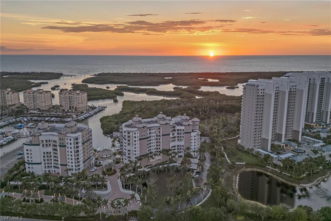
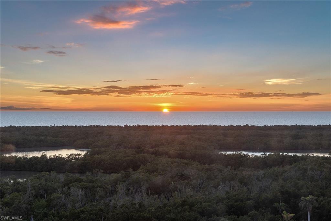
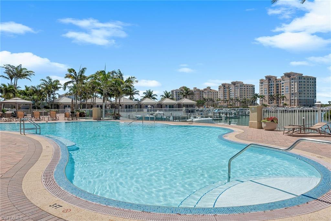
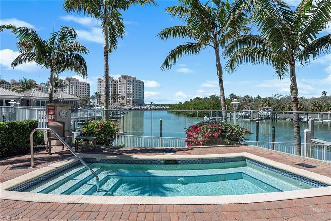
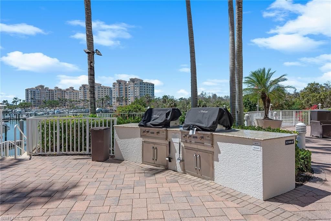
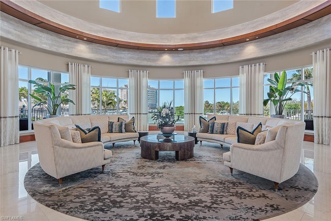
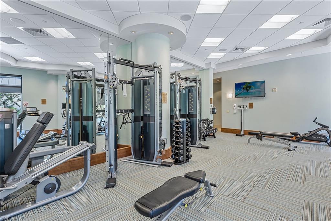
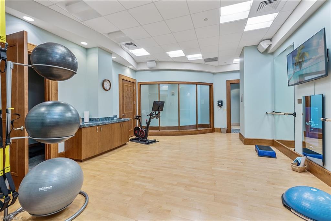
William Raveis Family of Services
Our family of companies partner in delivering quality services in a one-stop-shopping environment. Together, we integrate the most comprehensive real estate, mortgage and insurance services available to fulfill your specific real estate needs.

Customer Service
888.699.8876
Contact@raveis.com
Our family of companies offer our clients a new level of full-service real estate. We shall:
- Market your home to realize a quick sale at the best possible price
- Place up to 20+ photos of your home on our website, raveis.com, which receives over 1 billion hits per year
- Provide frequent communication and tracking reports showing the Internet views your home received on raveis.com
- Showcase your home on raveis.com with a larger and more prominent format
- Give you the full resources and strength of William Raveis Real Estate, Mortgage & Insurance and our cutting-edge technology
To learn more about our credentials, visit raveis.com today.

Melissa CohnRVP, Mortgage Banker, William Raveis Mortgage, LLC
NMLS Mortgage Loan Originator ID 16953
917.838.7300
Melissa.Cohn@raveis.com
Our Executive Mortgage Banker:
- Is available to meet with you in our office, your home or office, evenings or weekends
- Offers you pre-approval in minutes!
- Provides a guaranteed closing date that meets your needs
- Has access to hundreds of loan programs, all at competitive rates
- Is in constant contact with a full processing, underwriting, and closing staff to ensure an efficient transaction

Robert ReadeRegional SVP Insurance Sales, William Raveis Insurance
860.690.5052
Robert.Reade@raveis.com
Our Insurance Division:
- Will Provide a home insurance quote within 24 hours
- Offers full-service coverage such as Homeowner's, Auto, Life, Renter's, Flood and Valuable Items
- Partners with major insurance companies including Chubb, Kemper Unitrin, The Hartford, Progressive,
Encompass, Travelers, Fireman's Fund, Middleoak Mutual, One Beacon and American Reliable


13675 Vanderbilt DR, Naples, FL, 34110
$8,200,000

Customer Service
William Raveis Real Estate
Phone: 888.699.8876
Contact@raveis.com

Melissa Cohn
RVP, Mortgage Banker
William Raveis Mortgage, LLC
Phone: 917.838.7300
Melissa.Cohn@raveis.com
NMLS Mortgage Loan Originator ID 16953
|
5/6 (30 Yr) Adjustable Rate Jumbo* |
30 Year Fixed-Rate Jumbo |
15 Year Fixed-Rate Jumbo |
|
|---|---|---|---|
| Loan Amount | $6,560,000 | $6,560,000 | $6,560,000 |
| Term | 360 months | 360 months | 180 months |
| Initial Interest Rate** | 5.750% | 6.125% | 5.875% |
| Interest Rate based on Index + Margin | 8.125% | ||
| Annual Percentage Rate | 6.712% | 6.235% | 6.058% |
| Monthly Tax Payment | $3,334 | $3,334 | $3,334 |
| H/O Insurance Payment | $125 | $125 | $125 |
| Initial Principal & Interest Pmt | $38,282 | $39,859 | $54,915 |
| Total Monthly Payment | $41,741 | $43,318 | $58,374 |
* The Initial Interest Rate and Initial Principal & Interest Payment are fixed for the first and adjust every six months thereafter for the remainder of the loan term. The Interest Rate and annual percentage rate may increase after consummation. The Index for this product is the SOFR. The margin for this adjustable rate mortgage may vary with your unique credit history, and terms of your loan.
** Mortgage Rates are subject to change, loan amount and product restrictions and may not be available for your specific transaction at commitment or closing. Rates, and the margin for adjustable rate mortgages [if applicable], are subject to change without prior notice.
The rates and Annual Percentage Rate (APR) cited above may be only samples for the purpose of calculating payments and are based upon the following assumptions: minimum credit score of 740, 20% down payment (e.g. $20,000 down on a $100,000 purchase price), $1,950 in finance charges, and 30 days prepaid interest, 1 point, 30 day rate lock. The rates and APR will vary depending upon your unique credit history and the terms of your loan, e.g. the actual down payment percentages, points and fees for your transaction. Property taxes and homeowner's insurance are estimates and subject to change. The Total Monthly Payment does not include the estimated HOA/Common Charge payment.









