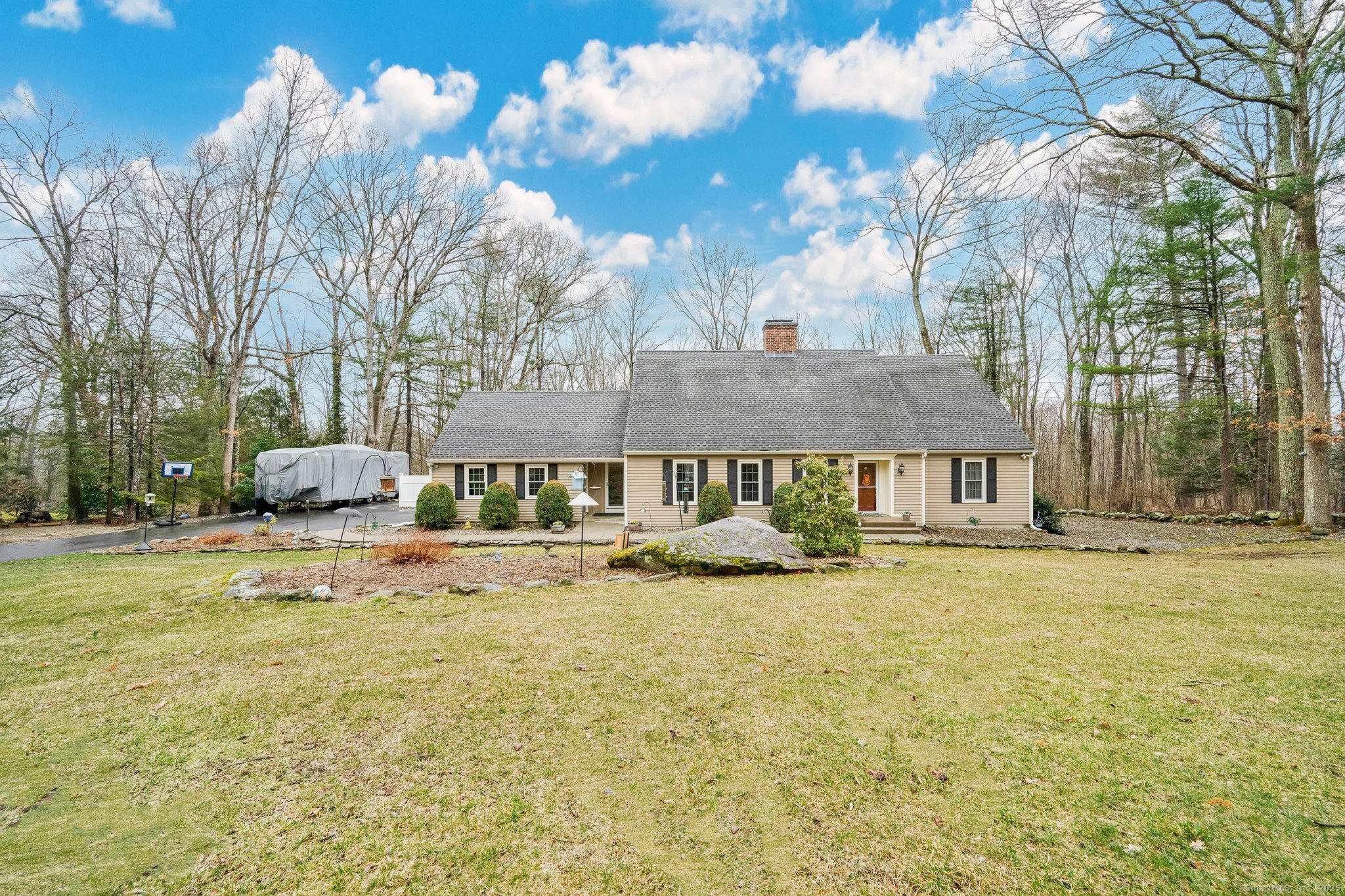
|
118 Beech Mountain Road, Mansfield (Mansfield Center), CT, 06250 | $599,900
*Offers due by 4/6 8pm. *This impressive cape style home is located in a cul-de-sac neighborhood on 3 acres. A major remodeled was done 10 years ago that included a new roof, windows & doors, boiler, upgraded 200-amp electrical, kitchen remodel, hardwood floors, and more! Since then the owners continued to make improvements, including adding a primary bathroom suite, finished lower level, deck replacement, 5-ductless mini-split AC unit, painted interior & exterior, remodeled upstairs full bath & freshly paved driveway. There is no shortage of space in this home with 3 levels of living space. On the main floor is a spacious eat-in kitchen with a supersized island, new appliances, tons of cabinetry, granite counters & fireplace next to the dining area. Through the swinging glass butler door, is the formal dining room that has a glass slider leading to the tiered deck overlooking the backyard. The dining room is open to the sizable living room with a second fireplace and custom shelving around the TV wall mount. Down the hall is the primary bedroom suite with a gorgeous full bath with a soaking tub, tiled shower, double-sink vanity, heated floor & walk-in closet with a window & pocket door. Upstairs has 3 very generous sized bedrooms, a full renovated bathroom, hallway closets & walk-in storage room. The walkout basement is mostly finished, offering a recreation room, family room with pocket doors, possible 5th bedroom or office, full bath, laundry room & storage/mechanical room. There are multiple full-size windows & a glass French door letting lots of natural light into this space. Possible for an in-law or ADU. Other features include: Hardwood floors throughout the first & second floors, covered breezeway from the 2-car garage, shed, patio, generator hook-up, 4-zone heating system. There are nearby hiking trails & walking paths, shopping, Mansfield Hollow Park, and UConn and ECSU campuses.
Features
- Town: Mansfield
- Rooms: 10
- Bedrooms: 4
- Baths: 3 full / 1 half
- Laundry: Lower Level
- Style: Cape Cod
- Year Built: 1970
- Garage: 2-car Attached Garage
- Heating: Hot Water
- Cooling: Ductless
- Basement: Full,Heated,Storage,Partially Finished,Liveable Space,Full With Walk-Out
- Above Grade Approx. Sq. Feet: 3,165
- Below Grade Approx. Sq. Feet: 1,180
- Acreage: 3
- Est. Taxes: $6,910
- Lot Desc: Lightly Wooded,Sloping Lot,On Cul-De-Sac
- Elem. School: Mansfield Elementary School
- Middle School: Mansfield
- High School: E. O. Smith
- Appliances: Oven/Range,Microwave,Refrigerator,Dishwasher
- MLS#: 24084755
- Website: https://www.raveis.com
/eprop/24084755/118beechmountainroad_mansfield_ct?source=qrflyer
Listing courtesy of RE/MAX One
Room Information
| Type | Description | Level |
|---|---|---|
| Bedroom 1 | Walk-In Closet,Hardwood Floor | Upper |
| Bedroom 2 | Hardwood Floor | Upper |
| Bedroom 3 | Hardwood Floor | Upper |
| Dining Room | Balcony/Deck,Sliders,Hardwood Floor | Main |
| Eat-In Kitchen | Granite Counters,Dining Area,Fireplace,Island,Hardwood Floor,Tile Floor | Main |
| Full Bath | Tub w/Shower | Upper |
| Full Bath | Tub w/Shower | Lower |
| Living Room | Bay/Bow Window,Book Shelves,Fireplace,Hardwood Floor | Main |
| Media Room | Wall/Wall Carpet | Lower |
| Other | Wall/Wall Carpet | Lower |
| Primary BR Suite | Full Bath,Stall Shower,Walk-In Closet,Hardwood Floor | Main |
| Rec/Play Room | French Doors,Wall/Wall Carpet | Lower |

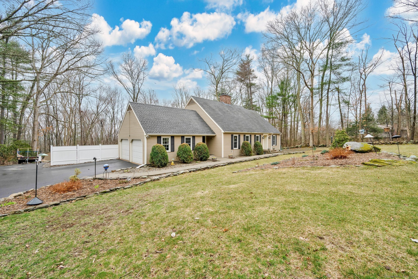
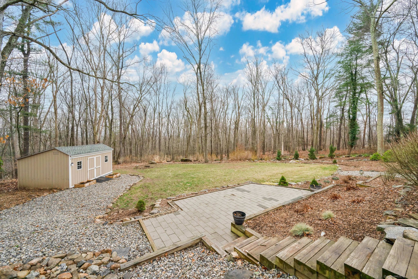
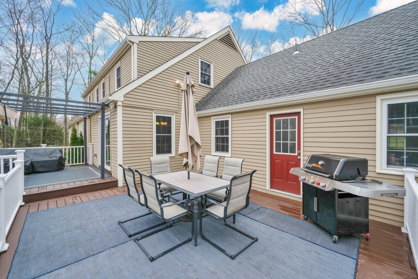
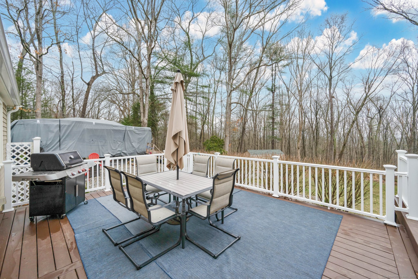
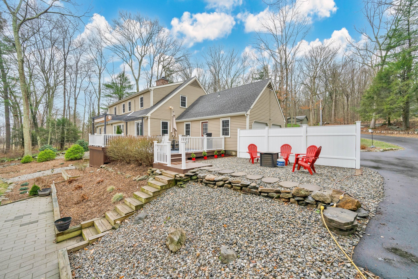
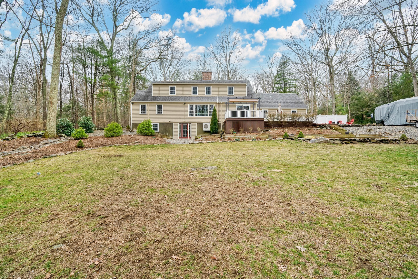
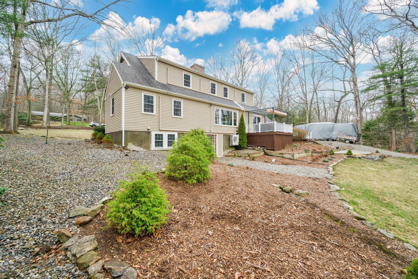
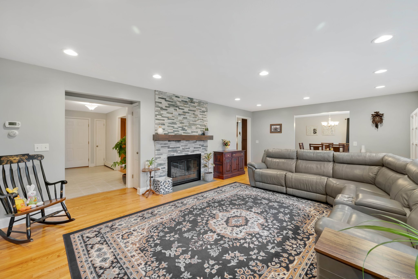
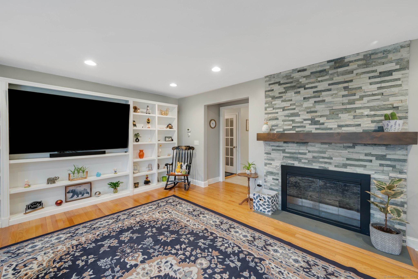
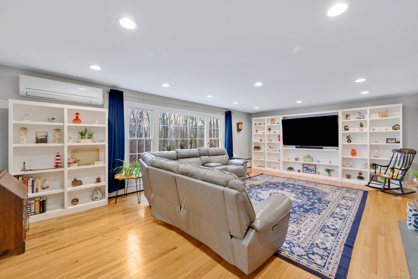
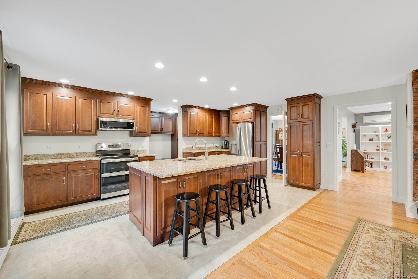

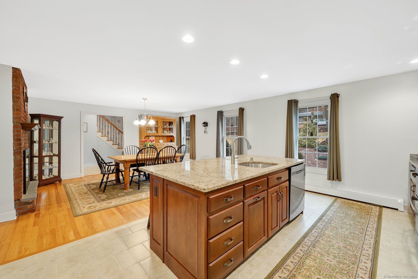
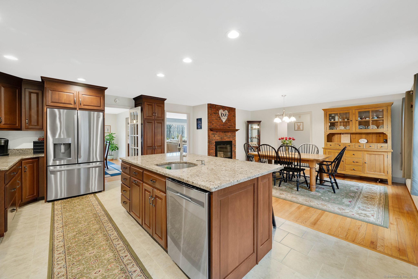
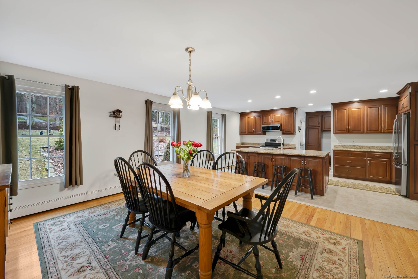
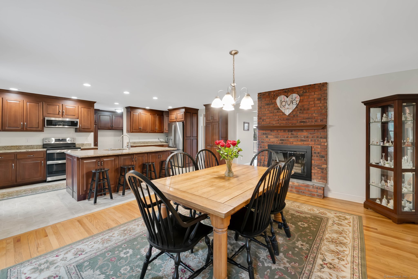
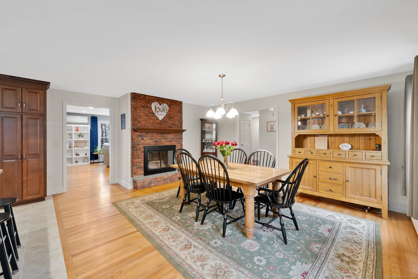
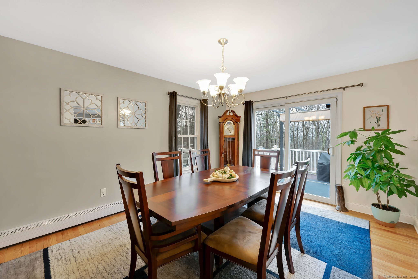
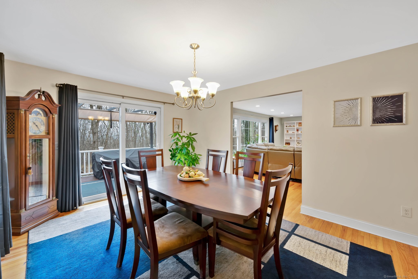
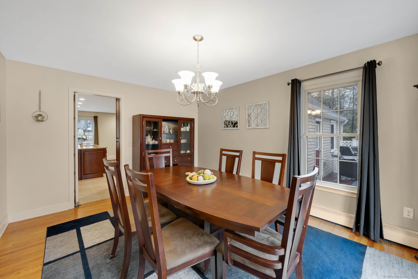
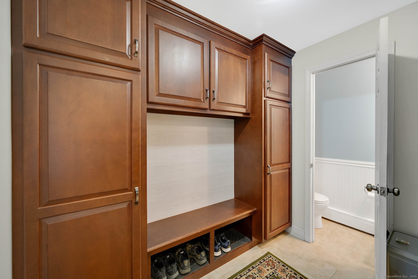
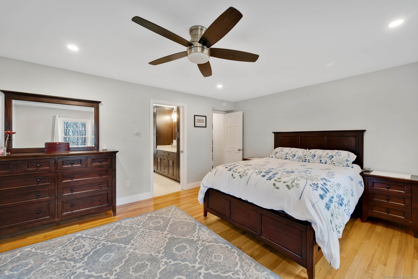
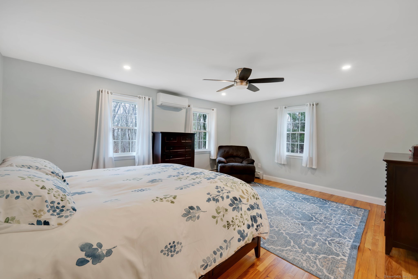
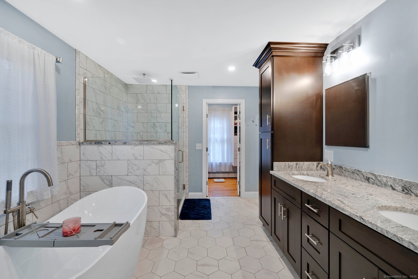
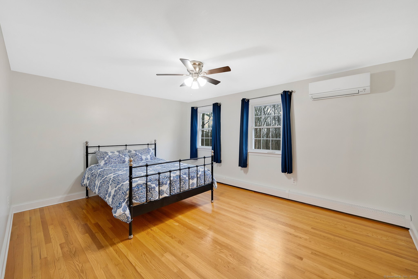

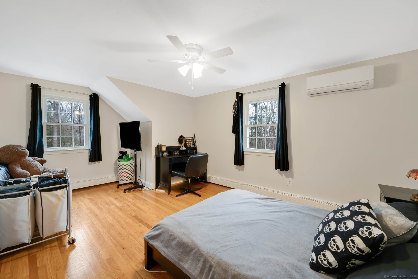
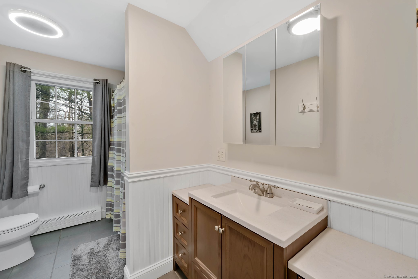

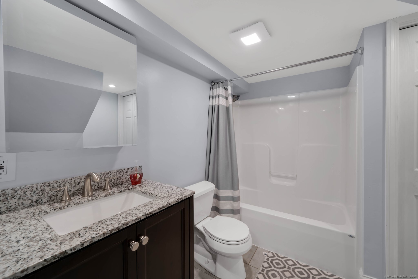
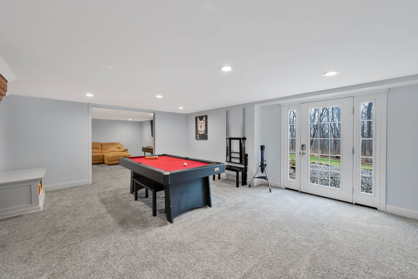
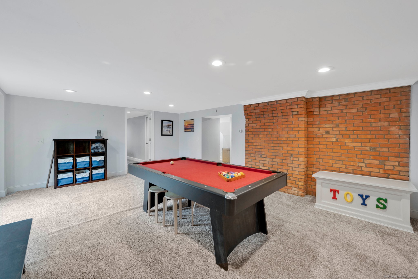
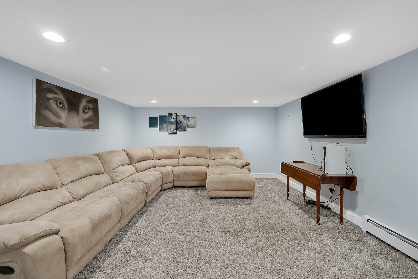
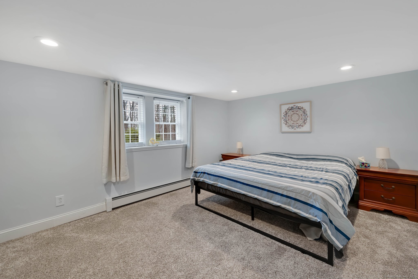
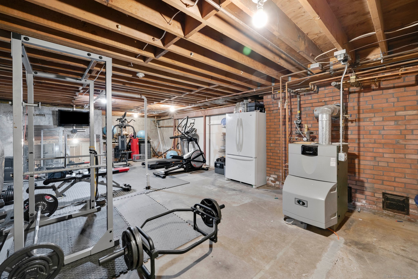
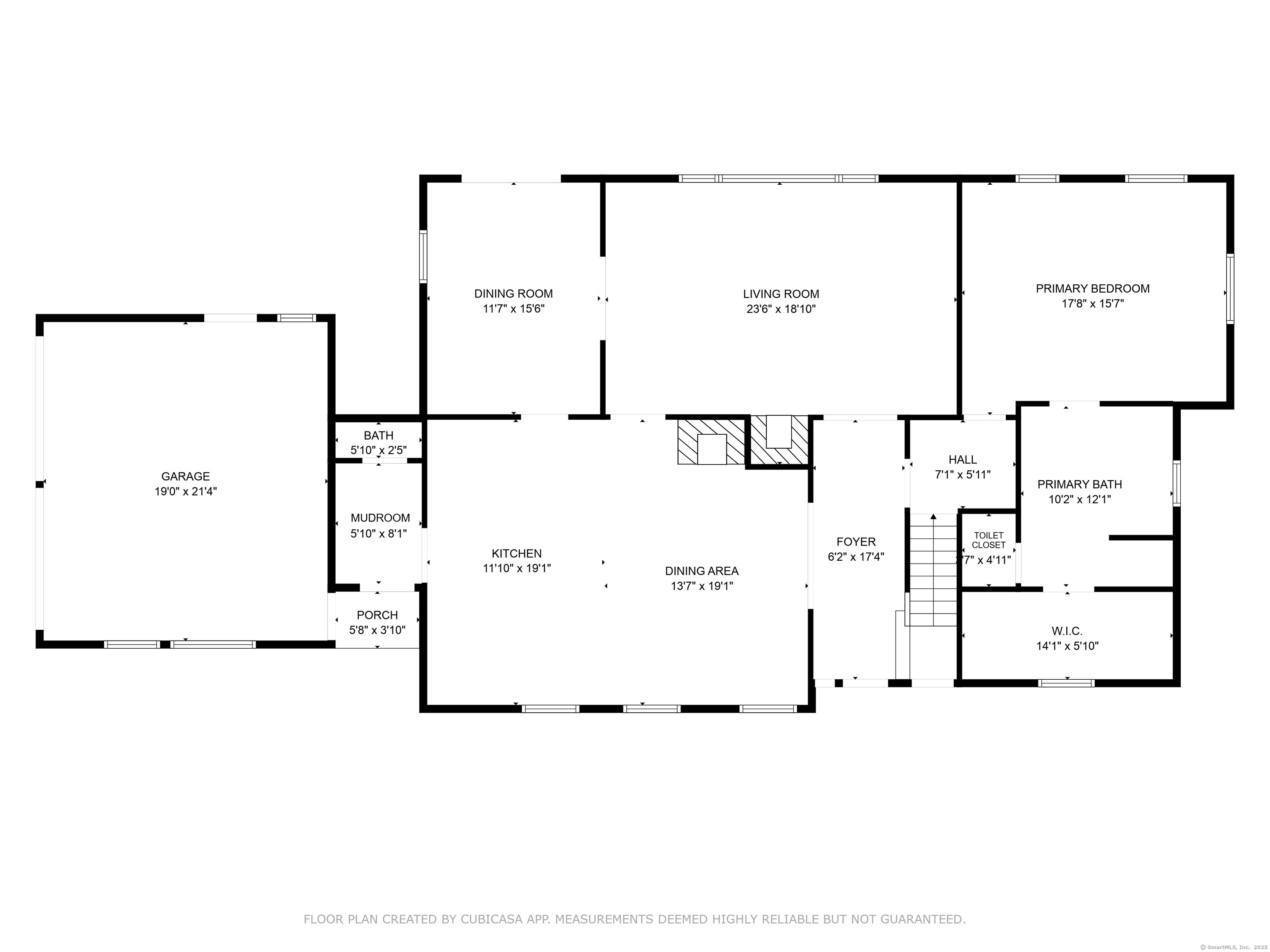
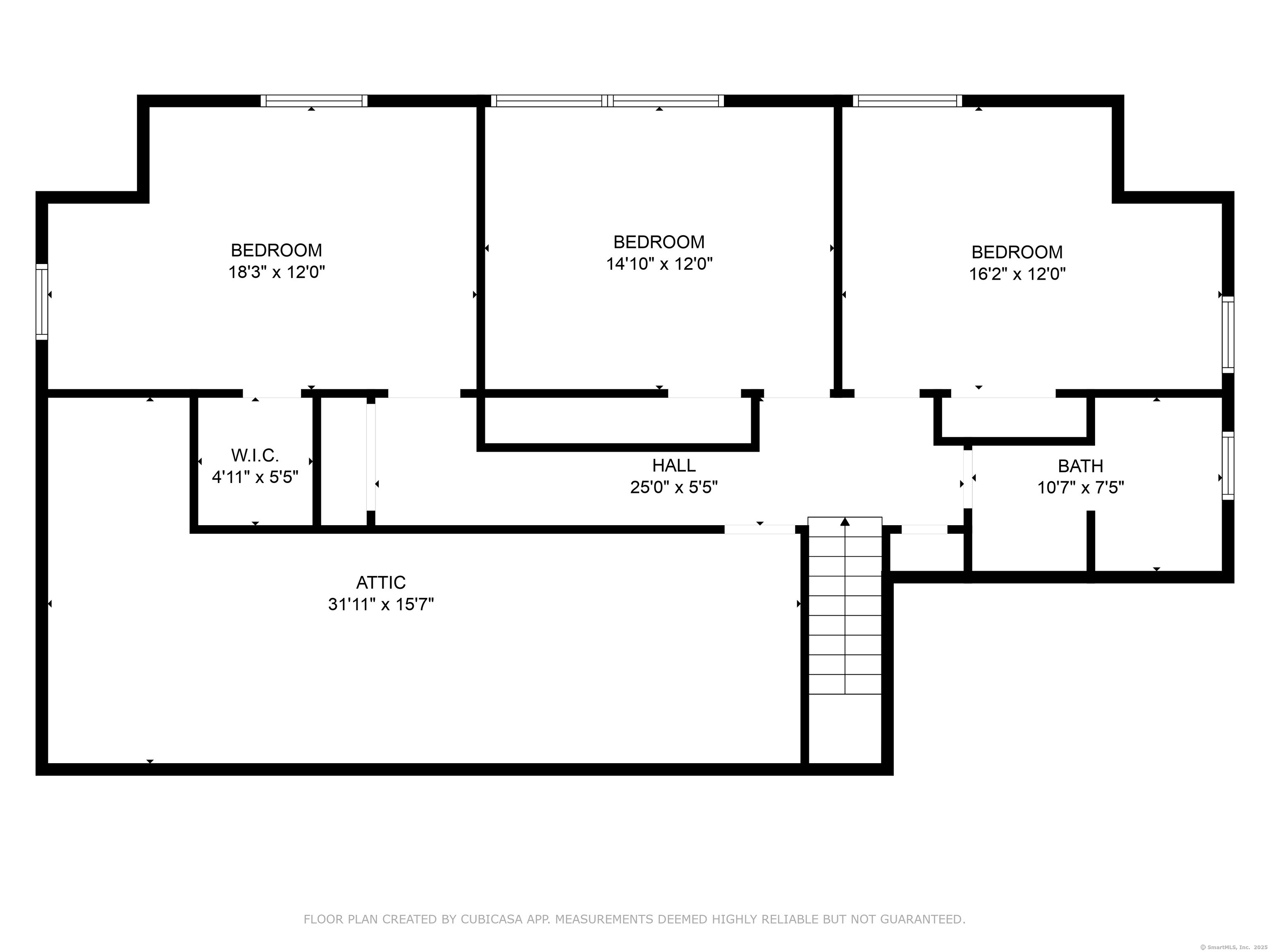
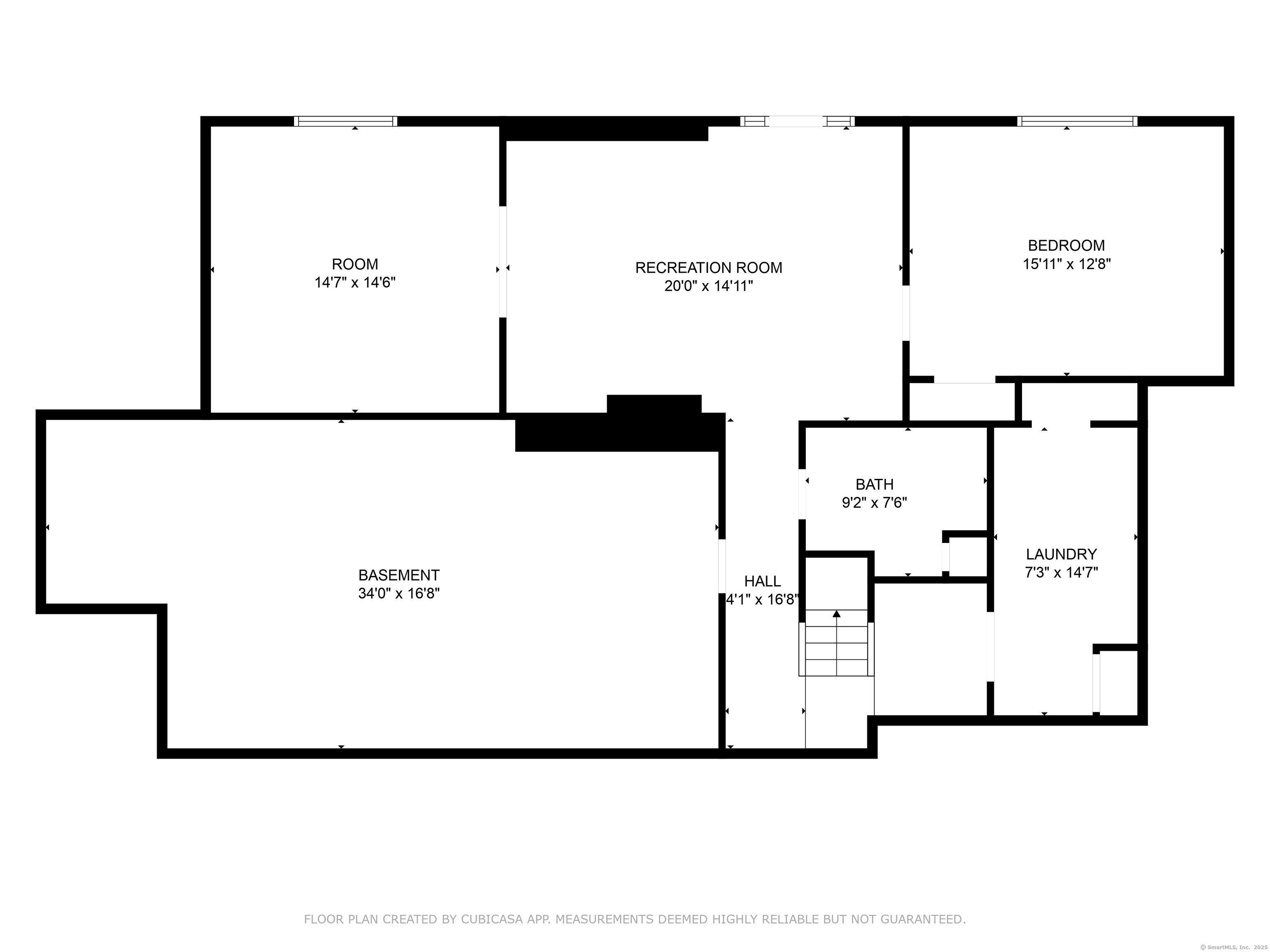
William Raveis Family of Services
Our family of companies partner in delivering quality services in a one-stop-shopping environment. Together, we integrate the most comprehensive real estate, mortgage and insurance services available to fulfill your specific real estate needs.

Customer Service
888.699.8876
Contact@raveis.com
Our family of companies offer our clients a new level of full-service real estate. We shall:
- Market your home to realize a quick sale at the best possible price
- Place up to 20+ photos of your home on our website, raveis.com, which receives over 1 billion hits per year
- Provide frequent communication and tracking reports showing the Internet views your home received on raveis.com
- Showcase your home on raveis.com with a larger and more prominent format
- Give you the full resources and strength of William Raveis Real Estate, Mortgage & Insurance and our cutting-edge technology
To learn more about our credentials, visit raveis.com today.

Frank KolbSenior Vice President - Coaching & Strategic, William Raveis Mortgage, LLC
NMLS Mortgage Loan Originator ID 81725
203.980.8025
Frank.Kolb@raveis.com
Our Executive Mortgage Banker:
- Is available to meet with you in our office, your home or office, evenings or weekends
- Offers you pre-approval in minutes!
- Provides a guaranteed closing date that meets your needs
- Has access to hundreds of loan programs, all at competitive rates
- Is in constant contact with a full processing, underwriting, and closing staff to ensure an efficient transaction

Robert ReadeRegional SVP Insurance Sales, William Raveis Insurance
860.690.5052
Robert.Reade@raveis.com
Our Insurance Division:
- Will Provide a home insurance quote within 24 hours
- Offers full-service coverage such as Homeowner's, Auto, Life, Renter's, Flood and Valuable Items
- Partners with major insurance companies including Chubb, Kemper Unitrin, The Hartford, Progressive,
Encompass, Travelers, Fireman's Fund, Middleoak Mutual, One Beacon and American Reliable

Ray CashenPresident, William Raveis Attorney Network
203.925.4590
For homebuyers and sellers, our Attorney Network:
- Consult on purchase/sale and financing issues, reviews and prepares the sale agreement, fulfills lender
requirements, sets up escrows and title insurance, coordinates closing documents - Offers one-stop shopping; to satisfy closing, title, and insurance needs in a single consolidated experience
- Offers access to experienced closing attorneys at competitive rates
- Streamlines the process as a direct result of the established synergies among the William Raveis Family of Companies


118 Beech Mountain Road, Mansfield (Mansfield Center), CT, 06250
$599,900

Customer Service
William Raveis Real Estate
Phone: 888.699.8876
Contact@raveis.com

Frank Kolb
Senior Vice President - Coaching & Strategic
William Raveis Mortgage, LLC
Phone: 203.980.8025
Frank.Kolb@raveis.com
NMLS Mortgage Loan Originator ID 81725
|
5/6 (30 Yr) Adjustable Rate Conforming* |
30 Year Fixed-Rate Conforming |
15 Year Fixed-Rate Conforming |
|
|---|---|---|---|
| Loan Amount | $479,920 | $479,920 | $479,920 |
| Term | 360 months | 360 months | 180 months |
| Initial Interest Rate** | 6.250% | 6.875% | 5.750% |
| Interest Rate based on Index + Margin | 8.125% | ||
| Annual Percentage Rate | 6.944% | 7.025% | 6.046% |
| Monthly Tax Payment | $576 | $576 | $576 |
| H/O Insurance Payment | $92 | $92 | $92 |
| Initial Principal & Interest Pmt | $2,955 | $3,153 | $3,985 |
| Total Monthly Payment | $3,623 | $3,821 | $4,653 |
* The Initial Interest Rate and Initial Principal & Interest Payment are fixed for the first and adjust every six months thereafter for the remainder of the loan term. The Interest Rate and annual percentage rate may increase after consummation. The Index for this product is the SOFR. The margin for this adjustable rate mortgage may vary with your unique credit history, and terms of your loan.
** Mortgage Rates are subject to change, loan amount and product restrictions and may not be available for your specific transaction at commitment or closing. Rates, and the margin for adjustable rate mortgages [if applicable], are subject to change without prior notice.
The rates and Annual Percentage Rate (APR) cited above may be only samples for the purpose of calculating payments and are based upon the following assumptions: minimum credit score of 740, 20% down payment (e.g. $20,000 down on a $100,000 purchase price), $1,950 in finance charges, and 30 days prepaid interest, 1 point, 30 day rate lock. The rates and APR will vary depending upon your unique credit history and the terms of your loan, e.g. the actual down payment percentages, points and fees for your transaction. Property taxes and homeowner's insurance are estimates and subject to change.









