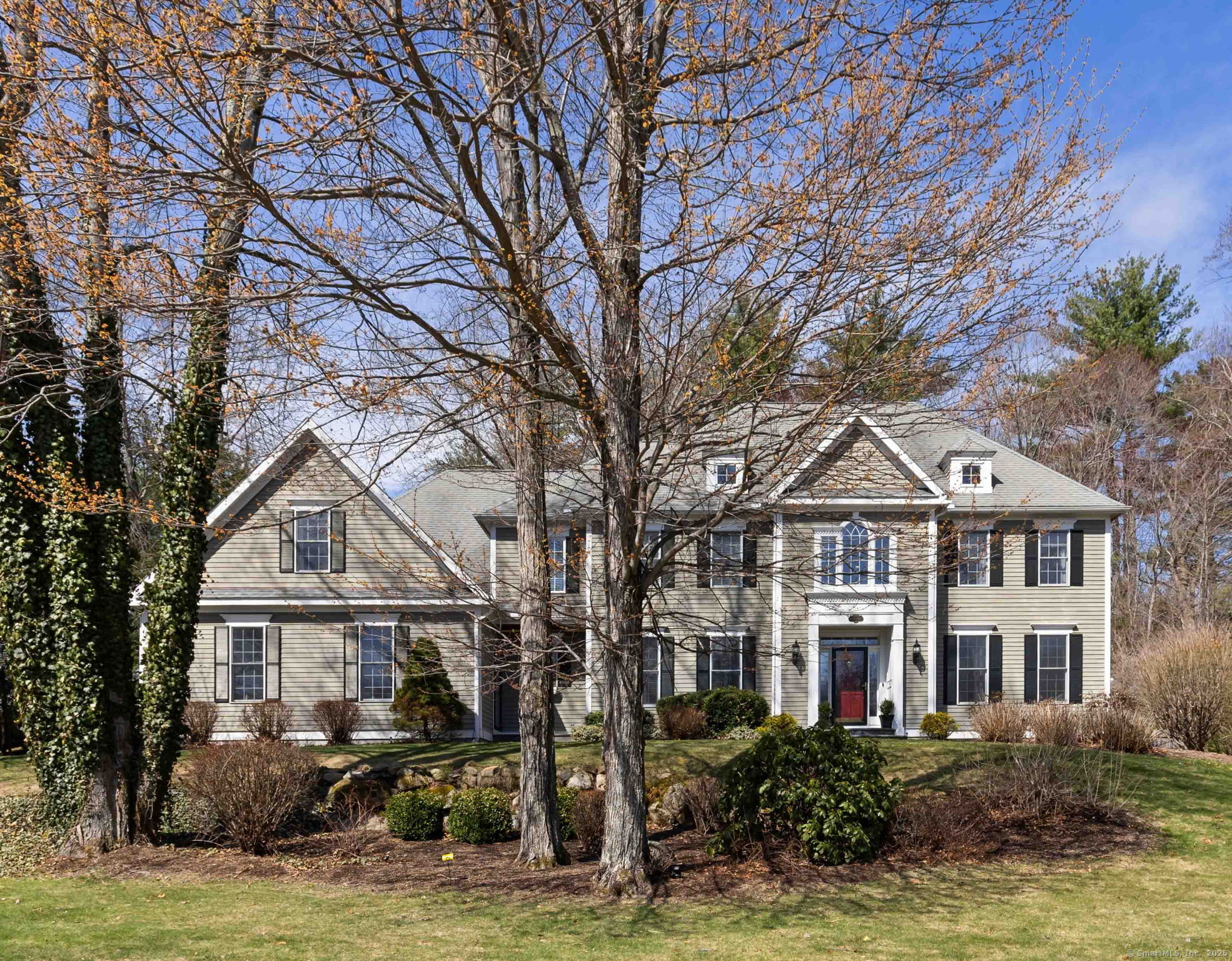
|
Presented by
Margo Ross - Margo Ross Team |
46 Westbury, Avon, CT, 06001 | $949,900
Nestled in a prestigious neighborhood, this exquisite 4/5 bdrm, 4 full, 2 half-bath Col home offers an unparalleled blend of luxury, space & comfort. Spanning 4, 472 ft w/an additional 1, 025 sf in the fin. lower level, this home is designed for both grand entertaining & everyday living. Upon entering, you are greeted by a spacious foyer that leads to expansive, light-filled rms & a T-Staircase. The chef-inspired kit is a true focal point, featuring elegant granite countertops, top-of-the-line stainless steel appliances, & a large island perfect for preparing meals or casual dining. French doors open to a beautifully landscaped yard & stone patio, seamlessly connecting the indoors with the serene outdoor space, ideal for al fresco dining or relaxing. The kitchen flows effortlessly into a large fam rm w/a cozy fireplace, creating an inviting atmosphere for gatherings & relaxation. Generously sized rms throughout & 1st fl study/office, every corner of this home exudes sophistication & comfort. The impressive primary bdrm suite is a private retreat, offering a luxurious bath, ample closet space, & plenty of rm for rest & relaxation. The finished lower lev adds even more versatility to this home, featuring additional bdrm, kitchenette, & generous living area, ideal for guests, in-law suite, or additional entertainment space. With large windows allowing natural light to pour in, detailed finishes & a carefully designed layout, this home offers the perfect blend of grandeur & comfort
Features
- Rooms: 10
- Bedrooms: 4
- Baths: 4 full / 2 half
- Laundry: Main Level
- Style: Colonial
- Year Built: 1998
- Garage: 3-car Attached Garage
- Heating: Hot Air
- Cooling: Central Air
- Basement: Full,Heated,Fully Finished,Garage Access,Cooled,Liveable Space
- Above Grade Approx. Sq. Feet: 4,472
- Below Grade Approx. Sq. Feet: 1,025
- Acreage: 0.88
- Est. Taxes: $16,569
- Lot Desc: In Subdivision,Lightly Wooded,On Cul-De-Sac
- Elem. School: Roaring Brook
- Middle School: Thompson
- High School: Avon
- Appliances: Electric Cooktop,Wall Oven,Microwave,Refrigerator,Dishwasher,Disposal,Washer,Dryer
- MLS#: 24081240
- Buyer Broker Compensation: 2.50%
- Website: https://www.raveis.com
/raveis/24081240/46westbury_avon_ct?source=qrflyer
Room Information
| Type | Description | Dimensions | Level |
|---|---|---|---|
| Bedroom 1 | Vaulted Ceiling,Jack & Jill Bath,Wall/Wall Carpet | 15.0 x 17.1 | Upper |
| Bedroom 2 | 9 ft+ Ceilings,Jack & Jill Bath,Hardwood Floor | 11.8 x 14.0 | Upper |
| Bedroom 3 | 9 ft+ Ceilings,Full Bath,Hardwood Floor | 12.1 x 16.6 | Upper |
| Dining Room | 9 ft+ Ceilings,Hardwood Floor | 13.2 x 16.5 | Main |
| Family Room | Skylight,Cathedral Ceiling,Fireplace,Hardwood Floor | 17.7 x 25.1 | Main |
| Full Bath | Tub w/Shower,Tile Floor | 8.0 x 9.8 | Upper |
| Full Bath | Quartz Counters,Tub w/Shower,Vinyl Floor | 7.6 x 9.0 | Lower |
| Half Bath | Hardwood Floor | 4.7 x 8.3 | Main |
| Half Bath | Laundry Hookup,Tile Floor | 4.4 x 8.0 | Main |
| Jack & Jill Bath | Double-Sink,Full Bath,Tub w/Shower,Tile Floor | 8.4 x 10.1 | Upper |
| Kitchen | 9 ft+ Ceilings,Granite Counters,French Doors,Island,Pantry,Hardwood Floor | 19.1 x 24.9 | Main |
| Living Room | 9 ft+ Ceilings,Hardwood Floor | 13.2 x 15.1 | Main |
| Office | 9 ft+ Ceilings,French Doors,Hardwood Floor | 13.7 x 14.0 | Main |
| Other | Skylight,Vaulted Ceiling,Wall/Wall Carpet | 15.2 x 17.8 | Upper |
| Other | Wall/Wall Carpet | 10.7 x 19.7 | Lower |
| Other | Breakfast Bar,Dining Area,Vinyl Floor,Wide Board Floor | 11.8 x 24.9 | Lower |
| Primary Bath | Quartz Counters,Double-Sink,Stall Shower,Whirlpool Tub,Walk-In Closet,Tile Floor | 11.1 x 14.1 | Upper |
| Primary Bedroom | Vaulted Ceiling,Bedroom Suite,Full Bath,Walk-In Closet,Wall/Wall Carpet | 15.7 x 21.4 | Upper |
| Rec/Play Room | Vinyl Floor,Wide Board Floor | 13.0 x 18.3 | Lower |
| Rec/Play Room | 12.9 x 22.7 | Lower |
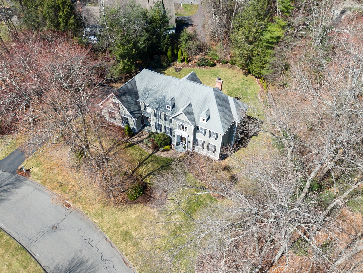
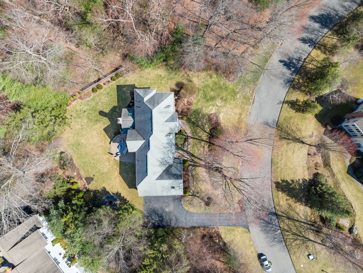
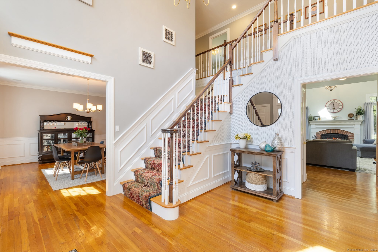
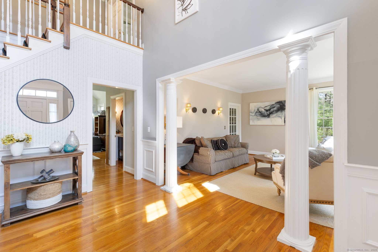
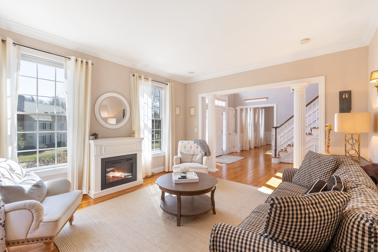
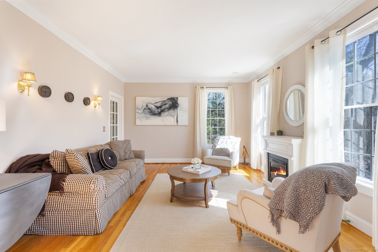
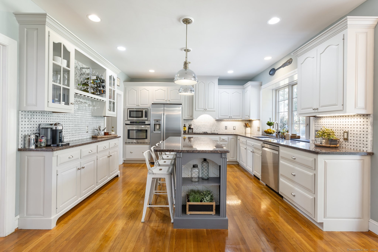
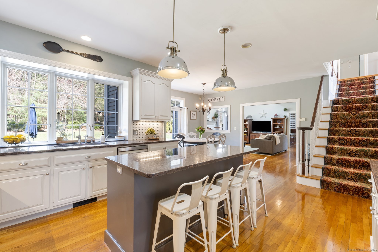
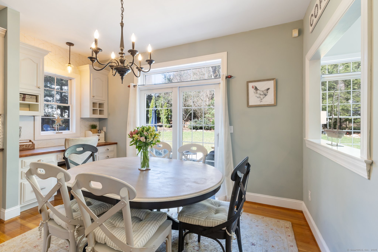
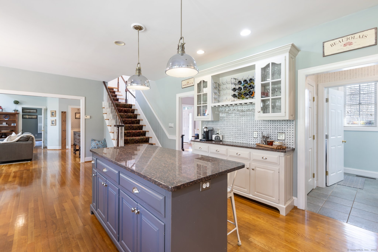
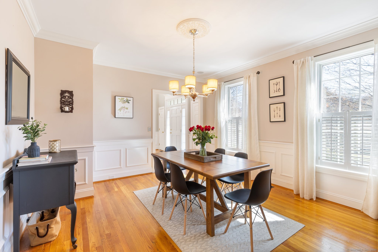
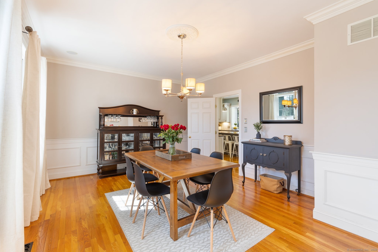
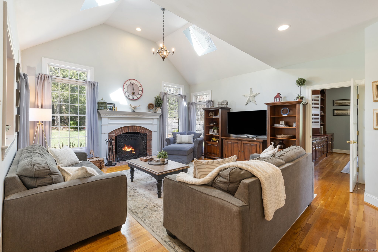
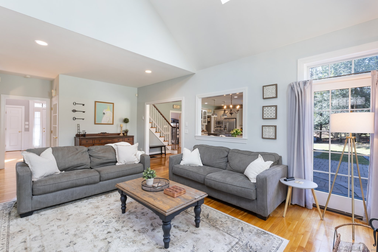
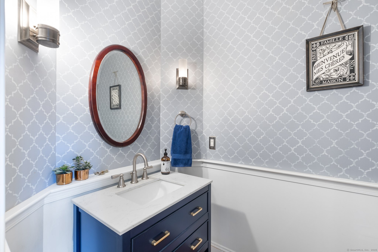
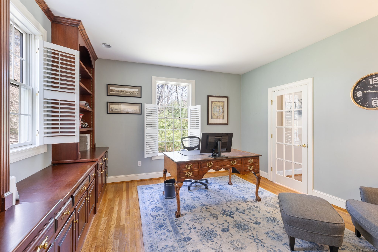
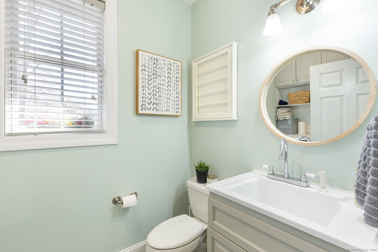
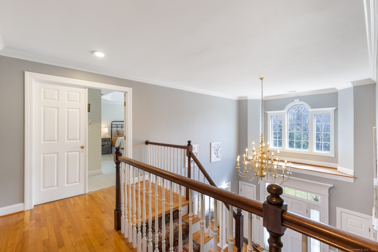
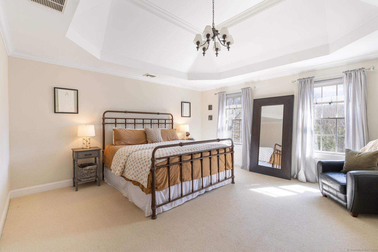
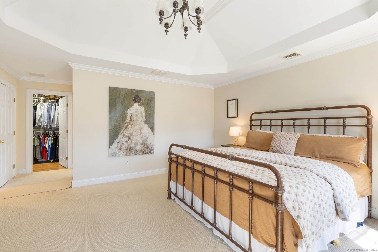
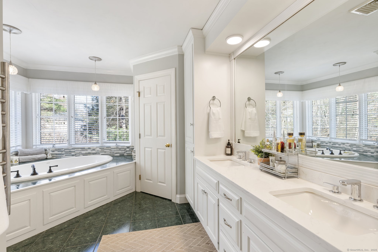
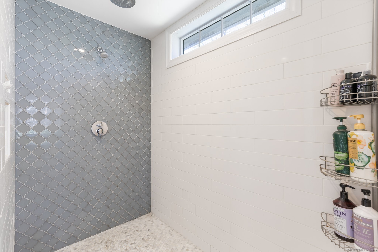
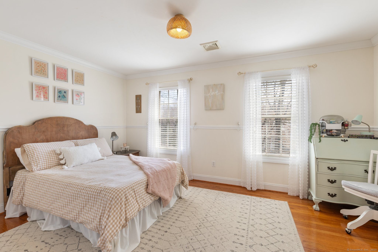
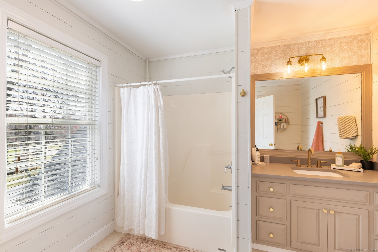
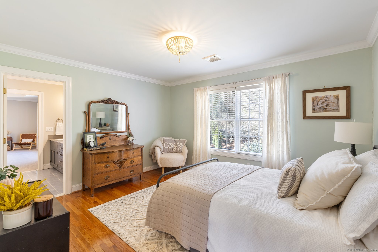
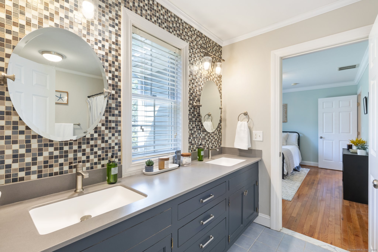
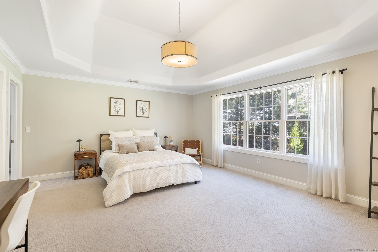
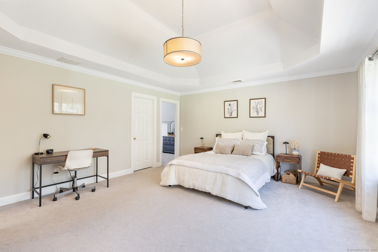

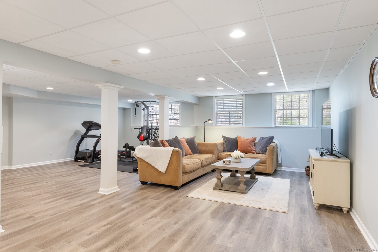
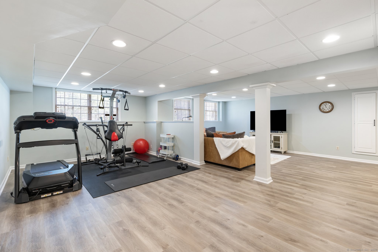
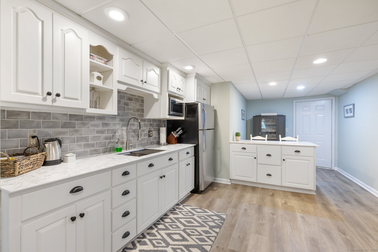
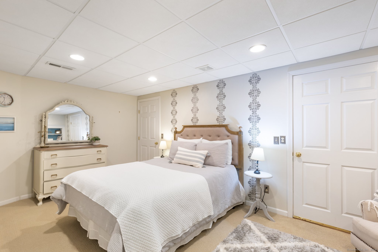

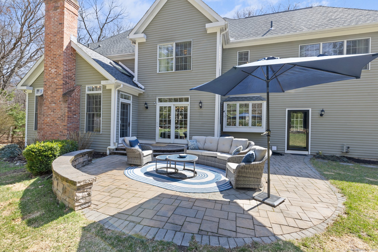
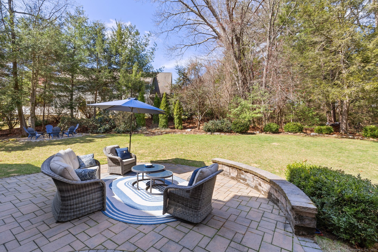
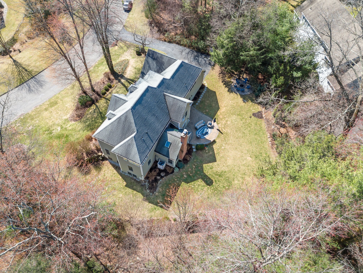
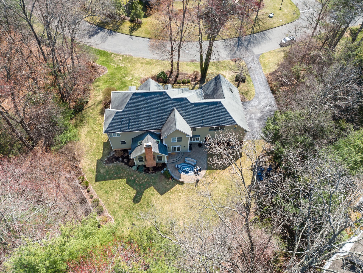
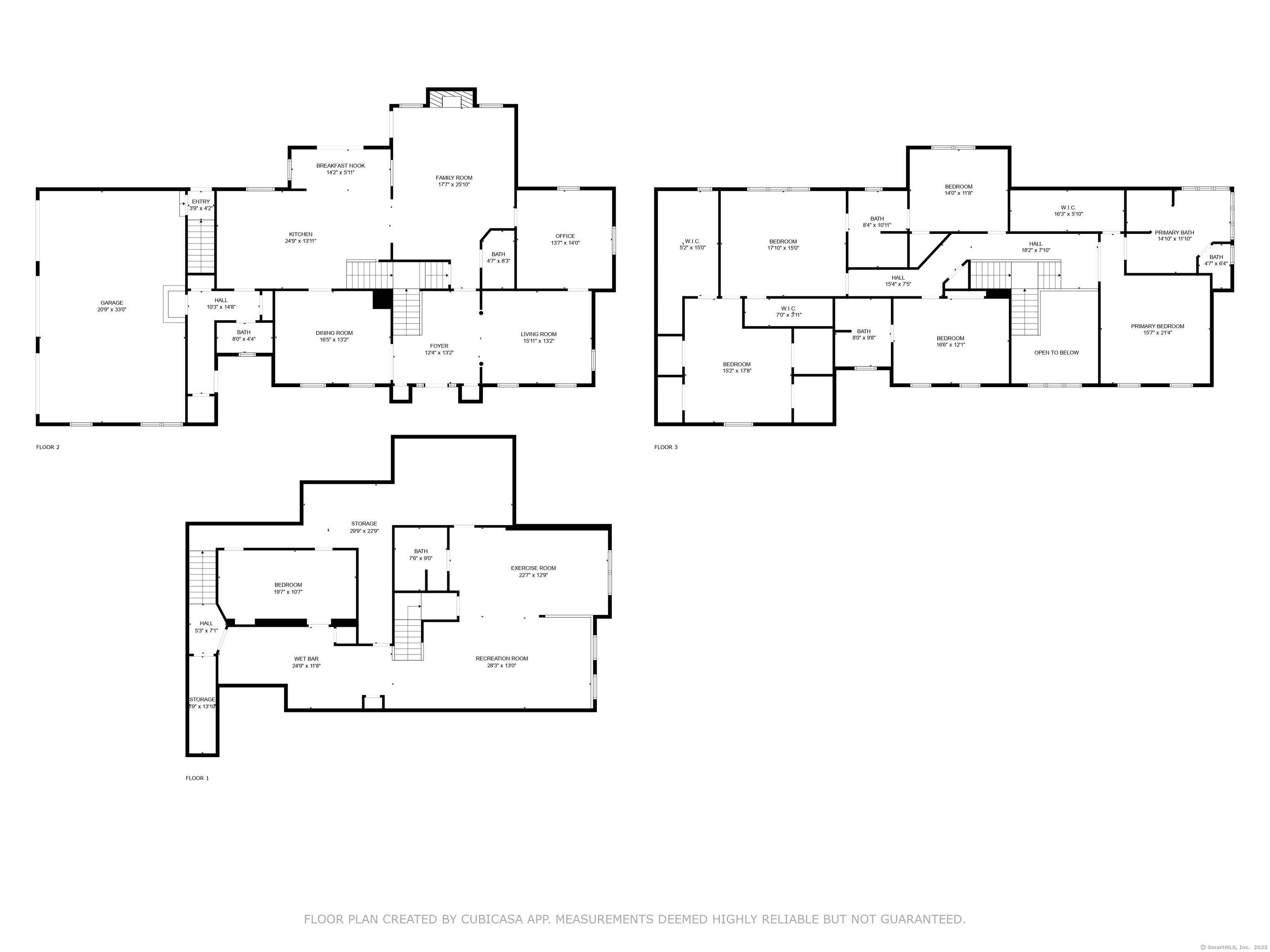
William Raveis Family of Services
Our family of companies partner in delivering quality services in a one-stop-shopping environment. Together, we integrate the most comprehensive real estate, mortgage and insurance services available to fulfill your specific real estate needs.

Margo Ross - Margo Ross TeamSales Associate
860.977.0270
Margo.Ross@raveis.com
Our family of companies offer our clients a new level of full-service real estate. We shall:
- Market your home to realize a quick sale at the best possible price
- Place up to 20+ photos of your home on our website, raveis.com, which receives over 1 billion hits per year
- Provide frequent communication and tracking reports showing the Internet views your home received on raveis.com
- Showcase your home on raveis.com with a larger and more prominent format
- Give you the full resources and strength of William Raveis Real Estate, Mortgage & Insurance and our cutting-edge technology
To learn more about our credentials, visit raveis.com today.

Russell BaboffVP, Mortgage Banker, William Raveis Mortgage, LLC
NMLS Mortgage Loan Originator ID 1014636
860.463.1745
Russell.Baboff@raveis.com
Our Executive Mortgage Banker:
- Is available to meet with you in our office, your home or office, evenings or weekends
- Offers you pre-approval in minutes!
- Provides a guaranteed closing date that meets your needs
- Has access to hundreds of loan programs, all at competitive rates
- Is in constant contact with a full processing, underwriting, and closing staff to ensure an efficient transaction

Justin SchunkInsurance Sales Director, William Raveis Insurance
860.966.4966
Justin.Schunk@raveis.com
Our Insurance Division:
- Will Provide a home insurance quote within 24 hours
- Offers full-service coverage such as Homeowner's, Auto, Life, Renter's, Flood and Valuable Items
- Partners with major insurance companies including Chubb, Kemper Unitrin, The Hartford, Progressive,
Encompass, Travelers, Fireman's Fund, Middleoak Mutual, One Beacon and American Reliable

Ray CashenPresident, William Raveis Attorney Network
203.925.4590
For homebuyers and sellers, our Attorney Network:
- Consult on purchase/sale and financing issues, reviews and prepares the sale agreement, fulfills lender
requirements, sets up escrows and title insurance, coordinates closing documents - Offers one-stop shopping; to satisfy closing, title, and insurance needs in a single consolidated experience
- Offers access to experienced closing attorneys at competitive rates
- Streamlines the process as a direct result of the established synergies among the William Raveis Family of Companies


46 Westbury, Avon, CT, 06001
$949,900

Margo Ross - Margo Ross Team
Sales Associate
William Raveis Real Estate
Phone: 860.977.0270
Margo.Ross@raveis.com

Russell Baboff
VP, Mortgage Banker
William Raveis Mortgage, LLC
Phone: 860.463.1745
Russell.Baboff@raveis.com
NMLS Mortgage Loan Originator ID 1014636
|
5/6 (30 Yr) Adjustable Rate Jumbo* |
30 Year Fixed-Rate Jumbo |
15 Year Fixed-Rate Jumbo |
|
|---|---|---|---|
| Loan Amount | $759,920 | $759,920 | $759,920 |
| Term | 360 months | 360 months | 180 months |
| Initial Interest Rate** | 5.250% | 6.125% | 5.875% |
| Interest Rate based on Index + Margin | 8.125% | ||
| Annual Percentage Rate | 6.517% | 6.235% | 6.058% |
| Monthly Tax Payment | $1,381 | $1,381 | $1,381 |
| H/O Insurance Payment | $92 | $92 | $92 |
| Initial Principal & Interest Pmt | $4,196 | $4,617 | $6,361 |
| Total Monthly Payment | $5,669 | $6,090 | $7,834 |
* The Initial Interest Rate and Initial Principal & Interest Payment are fixed for the first and adjust every six months thereafter for the remainder of the loan term. The Interest Rate and annual percentage rate may increase after consummation. The Index for this product is the SOFR. The margin for this adjustable rate mortgage may vary with your unique credit history, and terms of your loan.
** Mortgage Rates are subject to change, loan amount and product restrictions and may not be available for your specific transaction at commitment or closing. Rates, and the margin for adjustable rate mortgages [if applicable], are subject to change without prior notice.
The rates and Annual Percentage Rate (APR) cited above may be only samples for the purpose of calculating payments and are based upon the following assumptions: minimum credit score of 740, 20% down payment (e.g. $20,000 down on a $100,000 purchase price), $1,950 in finance charges, and 30 days prepaid interest, 1 point, 30 day rate lock. The rates and APR will vary depending upon your unique credit history and the terms of your loan, e.g. the actual down payment percentages, points and fees for your transaction. Property taxes and homeowner's insurance are estimates and subject to change.









