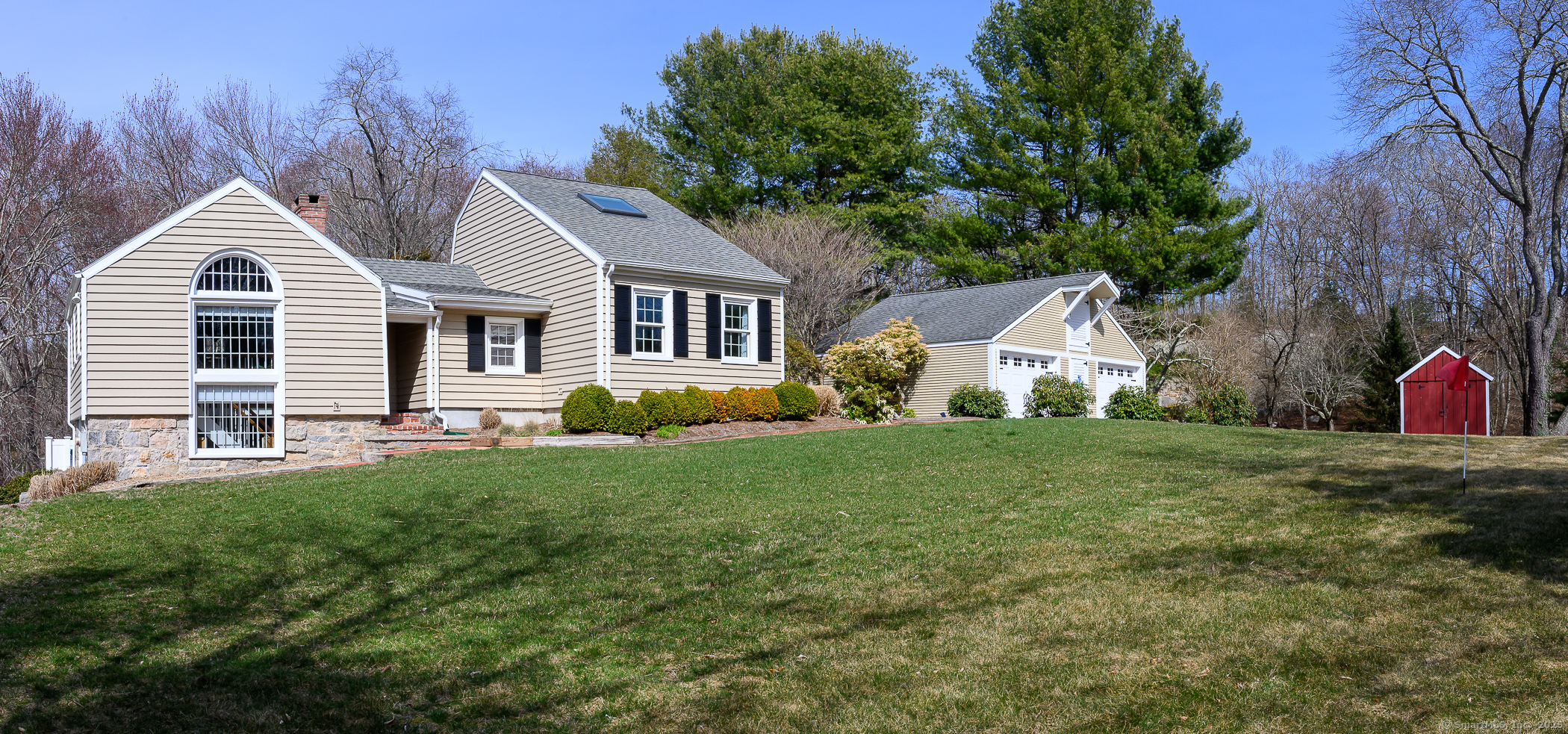
|
61 Neck Road, Old Lyme (Neck Road), CT, 06371 | $625,000
Reminiscent of an English farmhouse, this charming home exudes warmth and character on a desirable corner lot at the entrance of Talcott Farm. Set on 2. 35 acres, it offers space for future expansion or additional amenities. Thoughtful landscaping enhances its charm, providing natural beauty and privacy. The main level features a living room with rustic beams and a striking two-story Palladian window that fills the space with natural light. A half bath with plumbing in place for a full bath, a den/sunroom with soaring ceilings leading to a patio, a flex room used as an office, and a primary bedroom with a full bath complete this level. A spiral staircase leads to an upper-level bedroom or office, while an open staircase descends to the first level, where a dining room with a fireplace, a cozy gas-fired woodstove, and a bay window-perfect for sunsets and weather watching-creates an inviting space. The galley kitchen feels more open with three well-placed windows. A detached two-car garage offers a loft for storage, and a shed adds flexibility. The Rock River Association provides a private tennis court and a kayak/canoe rack at Pilgrim's Landing. Near the Old Lyme Marina, museums, galleries, and Amtrak, this home offers privacy and convenience. Enjoy stunning winter water views and sunsets over the Connecticut River. With easy access to Old Lyme's art scene, this home is a peaceful yet connected year-round or vacation retreat. This property can be conveyed fully furnished. The address is 61 Neck Road, but the mail is delivered to 2 Talcott Farm. The home is located via Talcott Farm Road and left on Deer Path (an association road maintained by the association. )
Features
- Town: Old Lyme
- Amenities: Tennis Courts
- Rooms: 7
- Bedrooms: 2
- Baths: 1 full / 1 half
- Laundry: Lower Level
- Style: Cottage,European
- Year Built: 1840
- Garage: 2-car Detached Garage
- Heating: Baseboard
- Cooling: Wall Unit
- Basement: Full,Liveable Space
- Above Grade Approx. Sq. Feet: 1,712
- Acreage: 2.35
- Est. Taxes: $6,339
- HOA Fee: $1,000 Annually
- Lot Desc: In Subdivision,Sloping Lot,Professionally Landscaped,Open Lot
- Elem. School: Mile Creek
- High School: Lyme-Old Lyme
- Appliances: Oven/Range,Microwave,Refrigerator,Dishwasher,Washer,Dryer
- MLS#: 24084225
- Website: https://www.raveis.com
/eprop/24084225/61neckroad_oldlyme_ct?source=qrflyer
Listing courtesy of William Pitt Sotheby's Int'l
Room Information
| Type | Description | Dimensions | Level |
|---|---|---|---|
| Bedroom 1 | Skylight,Wall/Wall Carpet | 11.0 x 15.0 | Upper |
| Dining Room | Beams,Gas Log Fireplace,Fireplace,Vinyl Floor | 14.0 x 17.0 | Lower |
| Half Bath | Main | ||
| Kitchen | Breakfast Bar,Galley,Laundry Hookup | 7.5 x 16.0 | Lower |
| Living Room | Palladian Window(s),Beams,Hardwood Floor | 16.8 x 19.5 | Main |
| Office | Hardwood Floor | 9.5 x 9.8 | Main |
| Primary Bedroom | Full Bath,Stall Shower,Hardwood Floor | 11.0 x 13.0 | Main |
| Sun Room | Balcony/Deck,Ceiling Fan,Hardwood Floor | 11.0 x 11.4 | Main |
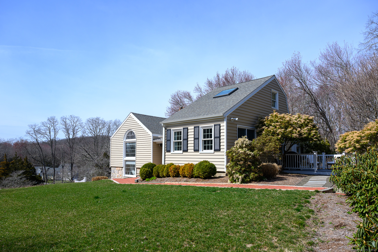
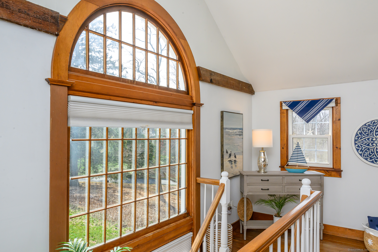
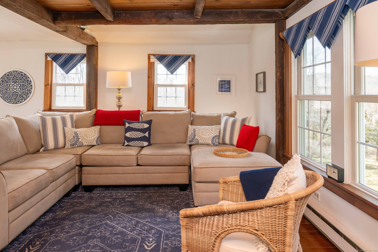
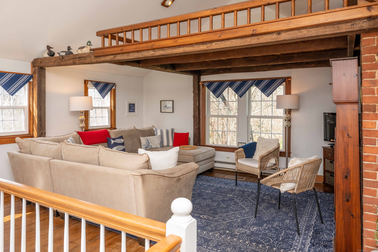
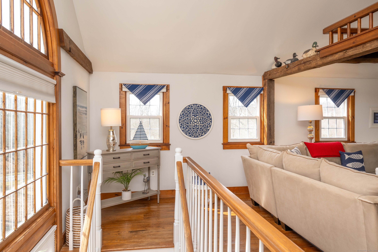
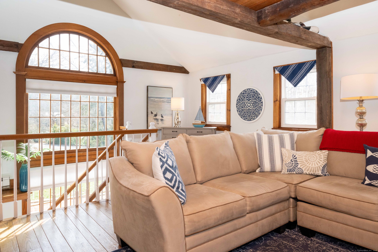
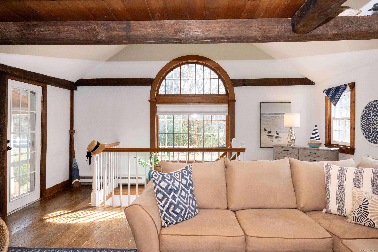
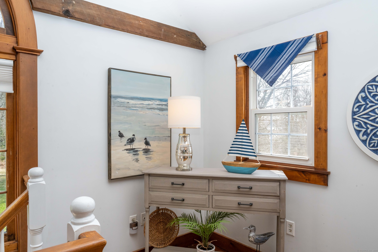
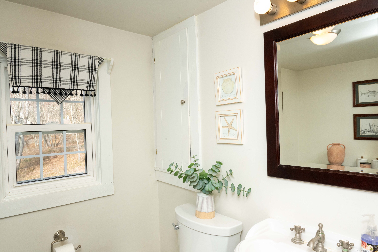
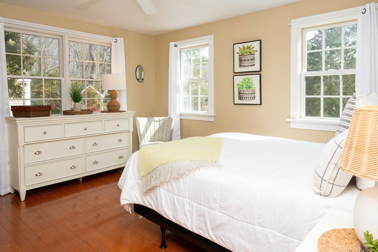
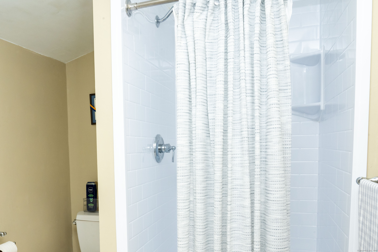
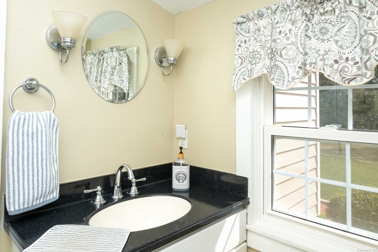
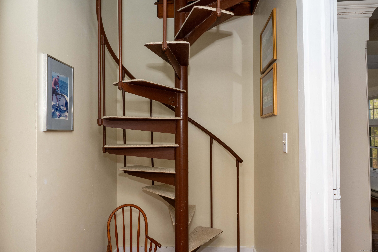
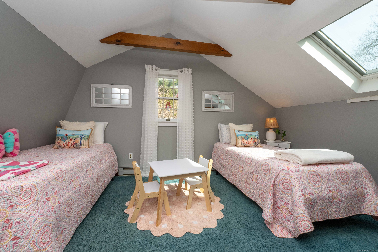
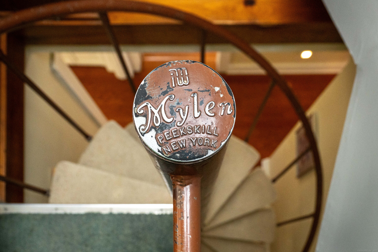
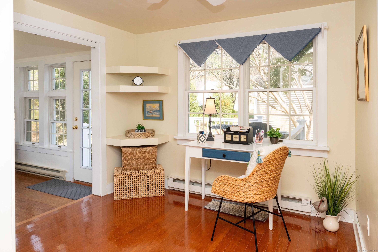
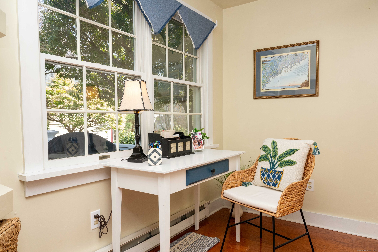
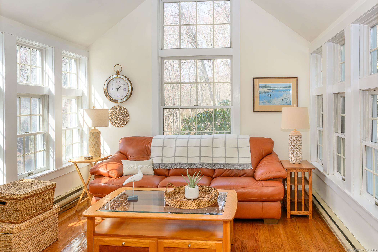
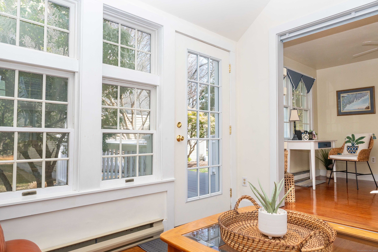
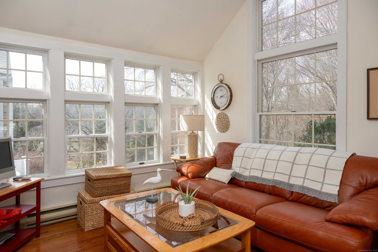
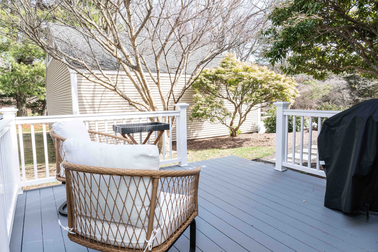
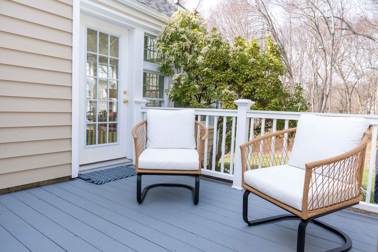
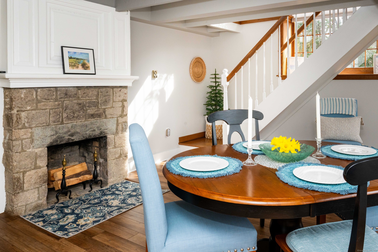
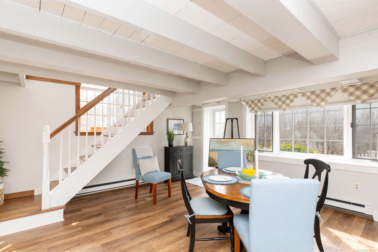
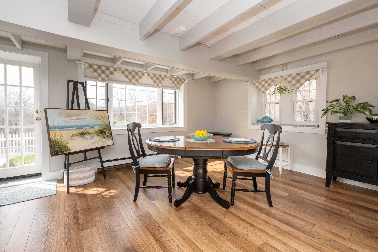
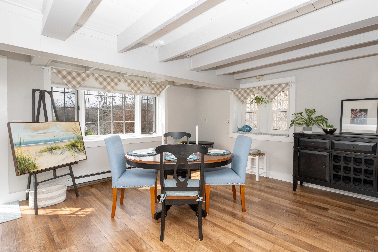
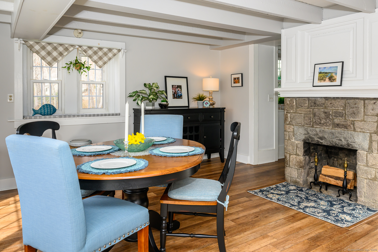
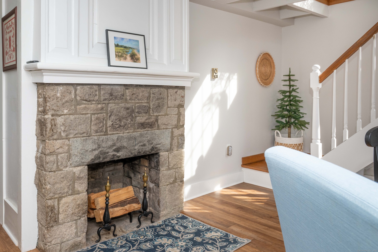
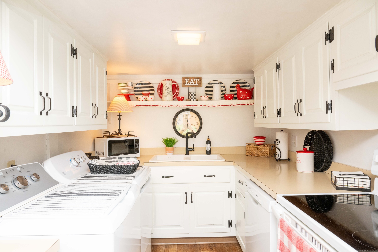
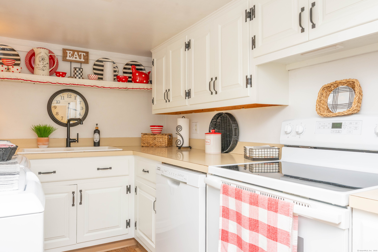
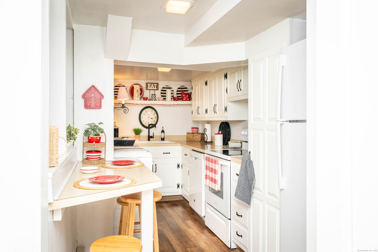
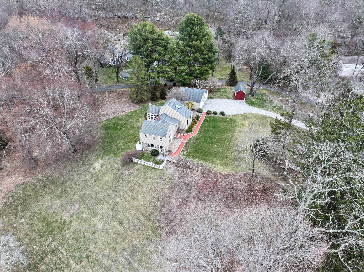
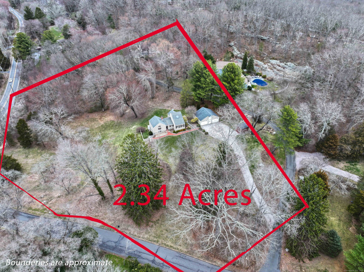
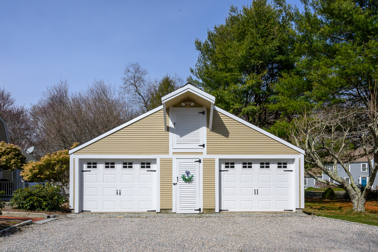
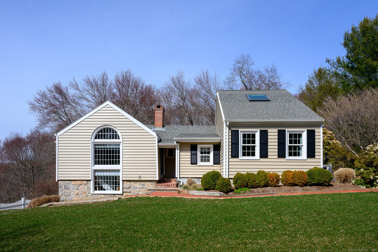
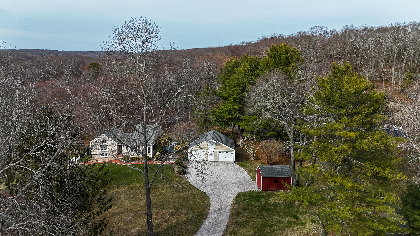
William Raveis Family of Services
Our family of companies partner in delivering quality services in a one-stop-shopping environment. Together, we integrate the most comprehensive real estate, mortgage and insurance services available to fulfill your specific real estate needs.

Customer Service
888.699.8876
Contact@raveis.com
Our family of companies offer our clients a new level of full-service real estate. We shall:
- Market your home to realize a quick sale at the best possible price
- Place up to 20+ photos of your home on our website, raveis.com, which receives over 1 billion hits per year
- Provide frequent communication and tracking reports showing the Internet views your home received on raveis.com
- Showcase your home on raveis.com with a larger and more prominent format
- Give you the full resources and strength of William Raveis Real Estate, Mortgage & Insurance and our cutting-edge technology
To learn more about our credentials, visit raveis.com today.

Frank KolbSenior Vice President - Coaching & Strategic, William Raveis Mortgage, LLC
NMLS Mortgage Loan Originator ID 81725
203.980.8025
Frank.Kolb@raveis.com
Our Executive Mortgage Banker:
- Is available to meet with you in our office, your home or office, evenings or weekends
- Offers you pre-approval in minutes!
- Provides a guaranteed closing date that meets your needs
- Has access to hundreds of loan programs, all at competitive rates
- Is in constant contact with a full processing, underwriting, and closing staff to ensure an efficient transaction

Robert ReadeRegional SVP Insurance Sales, William Raveis Insurance
860.690.5052
Robert.Reade@raveis.com
Our Insurance Division:
- Will Provide a home insurance quote within 24 hours
- Offers full-service coverage such as Homeowner's, Auto, Life, Renter's, Flood and Valuable Items
- Partners with major insurance companies including Chubb, Kemper Unitrin, The Hartford, Progressive,
Encompass, Travelers, Fireman's Fund, Middleoak Mutual, One Beacon and American Reliable

Ray CashenPresident, William Raveis Attorney Network
203.925.4590
For homebuyers and sellers, our Attorney Network:
- Consult on purchase/sale and financing issues, reviews and prepares the sale agreement, fulfills lender
requirements, sets up escrows and title insurance, coordinates closing documents - Offers one-stop shopping; to satisfy closing, title, and insurance needs in a single consolidated experience
- Offers access to experienced closing attorneys at competitive rates
- Streamlines the process as a direct result of the established synergies among the William Raveis Family of Companies


61 Neck Road, Old Lyme (Neck Road), CT, 06371
$625,000

Customer Service
William Raveis Real Estate
Phone: 888.699.8876
Contact@raveis.com

Frank Kolb
Senior Vice President - Coaching & Strategic
William Raveis Mortgage, LLC
Phone: 203.980.8025
Frank.Kolb@raveis.com
NMLS Mortgage Loan Originator ID 81725
|
5/6 (30 Yr) Adjustable Rate Conforming* |
30 Year Fixed-Rate Conforming |
15 Year Fixed-Rate Conforming |
|
|---|---|---|---|
| Loan Amount | $500,000 | $500,000 | $500,000 |
| Term | 360 months | 360 months | 180 months |
| Initial Interest Rate** | 6.750% | 7.125% | 6.250% |
| Interest Rate based on Index + Margin | 8.125% | ||
| Annual Percentage Rate | 7.173% | 7.316% | 6.550% |
| Monthly Tax Payment | $528 | $528 | $528 |
| H/O Insurance Payment | $92 | $92 | $92 |
| Initial Principal & Interest Pmt | $3,243 | $3,369 | $4,287 |
| Total Monthly Payment | $3,863 | $3,989 | $4,907 |
* The Initial Interest Rate and Initial Principal & Interest Payment are fixed for the first and adjust every six months thereafter for the remainder of the loan term. The Interest Rate and annual percentage rate may increase after consummation. The Index for this product is the SOFR. The margin for this adjustable rate mortgage may vary with your unique credit history, and terms of your loan.
** Mortgage Rates are subject to change, loan amount and product restrictions and may not be available for your specific transaction at commitment or closing. Rates, and the margin for adjustable rate mortgages [if applicable], are subject to change without prior notice.
The rates and Annual Percentage Rate (APR) cited above may be only samples for the purpose of calculating payments and are based upon the following assumptions: minimum credit score of 740, 20% down payment (e.g. $20,000 down on a $100,000 purchase price), $1,950 in finance charges, and 30 days prepaid interest, 1 point, 30 day rate lock. The rates and APR will vary depending upon your unique credit history and the terms of your loan, e.g. the actual down payment percentages, points and fees for your transaction. Property taxes and homeowner's insurance are estimates and subject to change. The Total Monthly Payment does not include the estimated HOA/Common Charge payment.









