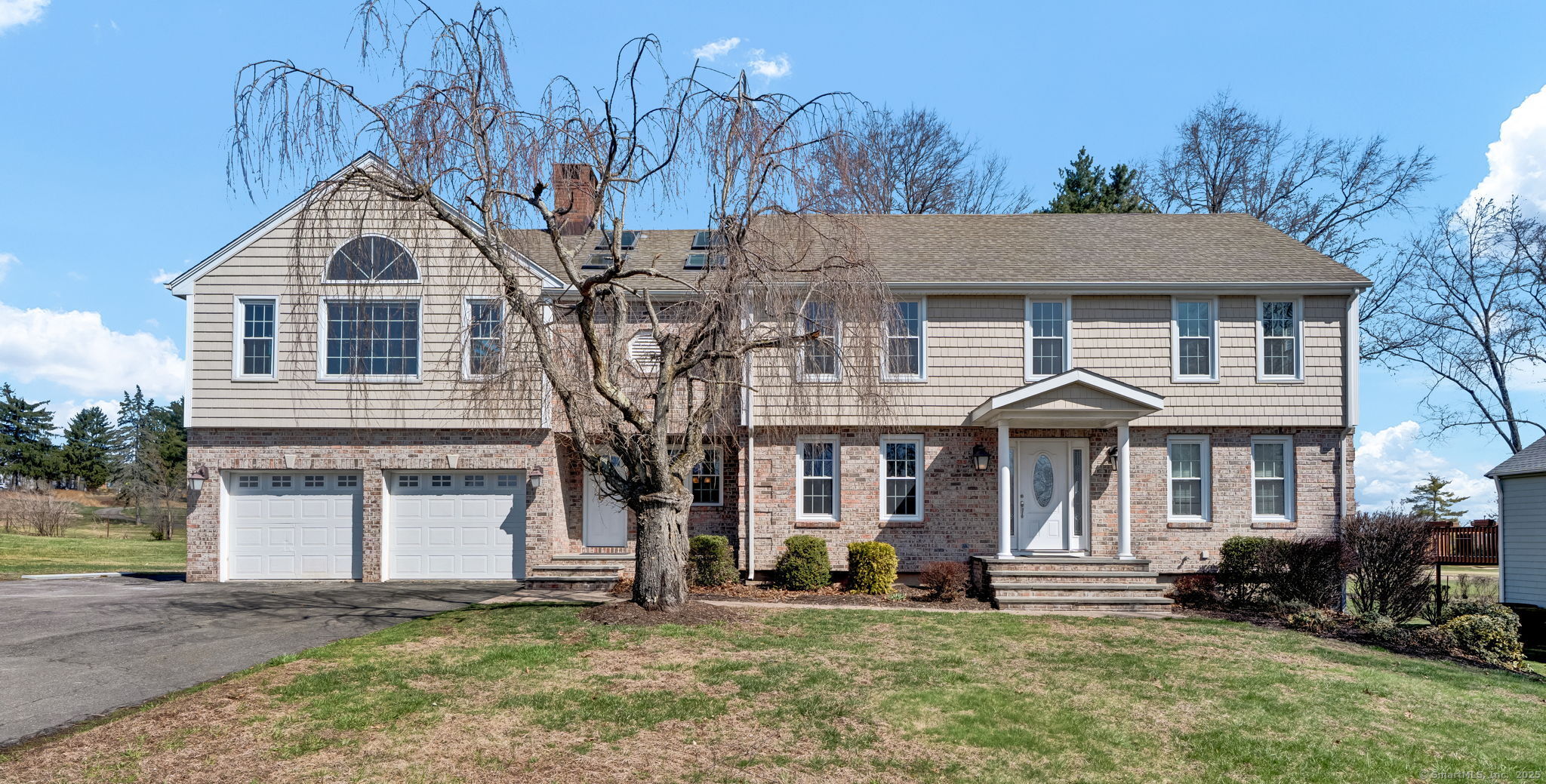
|
Presented by
Annie Dillon - The Annie Dillon Team |
325 Fox Hill Road, Wethersfield (Pyquag Village), CT, 06109 | $649,900
This expansive 3, 000-square-foot colonial home offers a perfect blend of space, style, and functionality with stunning views of the 10th green of the Wethersfield Country Club golf course. The home features spacious rooms, neutral tones, and a nice flow throughout. With a stylish exterior, including cedar impressions, solid brick accents, columns, and bluestone front steps, it offers excellent curb appeal. The two-car attached garage provides added convenience, while the inground heated pool and surrounding outdoor area enhance the overall living experience. Inside, the main floor includes a front-to-back living room, a dining room that flows into the kitchen, and a bright, versatile 4-season sunroom. The kitchen is equipped with a stone gas fireplace, granite countertops, and a back staircase leading to the great room. A powder room completes the main floor. Upstairs, the vaulted-ceiling great room features a wood-burning fireplace and a door leading to a balcony with breathtaking golf course views. The master suite provides an opportunity for renovation, while the three other bedrooms need flooring, and the full bathroom requires renovation. The walkout lower level includes a cedar-lined walk-in closet and a dedicated laundry area. Outside, the 20' x 34' inground heated vinyl-liner pool, complemented by a pool shed and outbuilding, provides the perfect setting for outdoor living. Additional features include argon double-hung windows, natural gas baseboard heat, central air conditioning, and a 200-amp electrical panel with a sub-panel in the basement. Located in the desirable Highcrest Elementary School district, this home is within a lovely neighborhood with sidewalks, just moments from local schools and parks. While some finishing touches are needed, including bathroom updates and bedroom flooring, this property offers endless potential for those looking to create their dream home.
Features
- Town: Wethersfield
- Rooms: 8
- Bedrooms: 4
- Baths: 3 full / 1 half
- Laundry: Lower Level
- Style: Colonial
- Year Built: 1974
- Garage: 2-car Attached Garage
- Heating: Hot Water
- Cooling: Central Air
- Basement: Full,Sump Pump,Storage,Walk-out
- Above Grade Approx. Sq. Feet: 3,042
- Acreage: 0.4
- Est. Taxes: $12,961
- Lot Desc: Level Lot,Golf Course View
- Elem. School: Highcrest
- Middle School: Silas Deane
- High School: Wethersfield
- Pool: Heated,Vinyl,In Ground Pool
- Appliances: Oven/Range,Refrigerator,Dishwasher,Disposal,Washer,Dryer
- MLS#: 24082931
- Website: https://www.raveis.com
/mls/24082931/325foxhillroad_wethersfield_ct?source=qrflyer
Room Information
| Type | Description | Dimensions | Level |
|---|---|---|---|
| Bedroom 1 | 10.0 x 13.0 | Upper | |
| Bedroom 2 | 10.0 x 12.0 | Upper | |
| Bedroom 3 | 10.0 x 11.0 | Upper | |
| Dining Room | Hardwood Floor | 12.0 x 13.0 | Main |
| Eat-In Kitchen | Granite Counters,Gas Log Fireplace,Sliders,Tile Floor | 11.0 x 28.0 | Main |
| Great Room | Vaulted Ceiling,Balcony/Deck,Book Shelves,Ceiling Fan,Fireplace | 18.0 x 23.0 | Upper |
| Living Room | Hardwood Floor | 13.0 x 23.0 | Main |
| Primary Bedroom | Skylight,Walk-In Closet | 13.0 x 15.0 | Upper |
| Sun Room | Ceiling Fan,Tile Floor | Main |
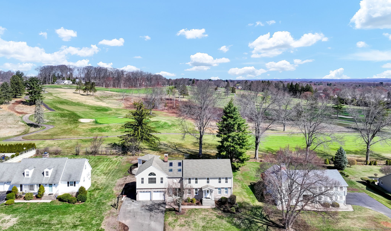
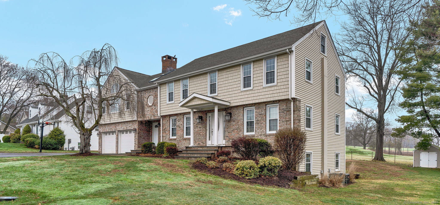
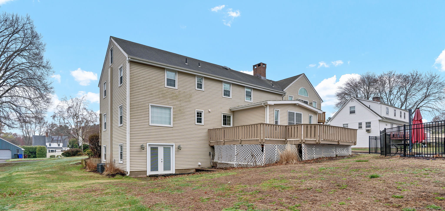
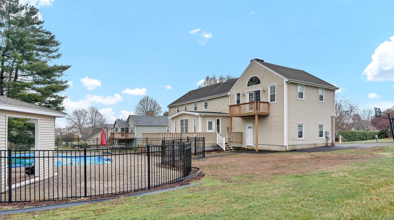
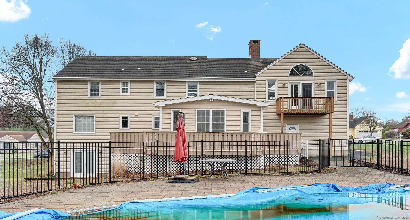
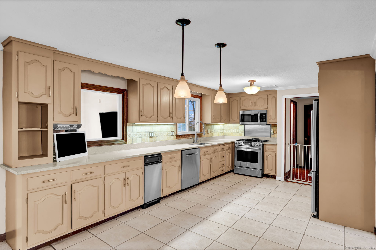
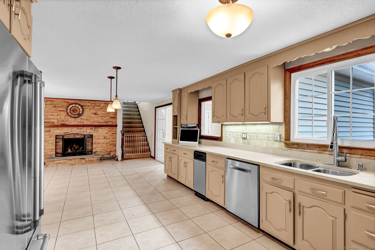
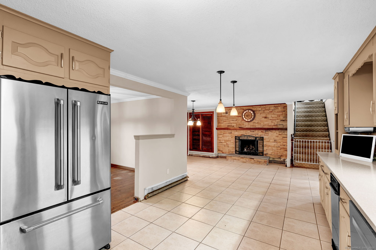
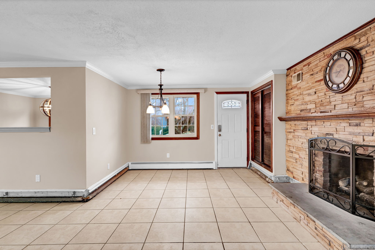
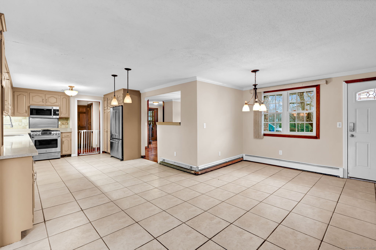
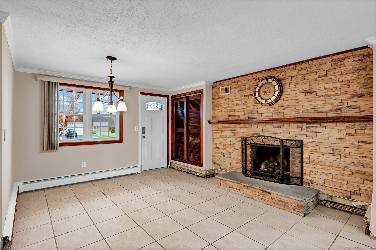
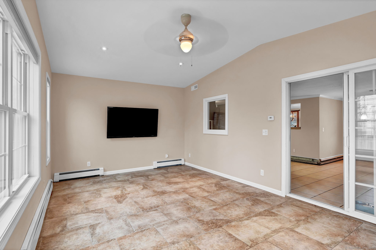
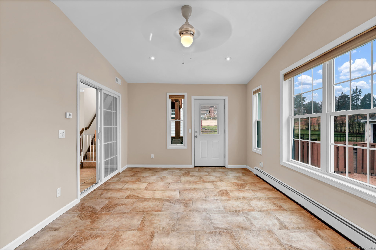
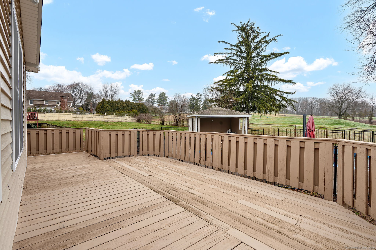
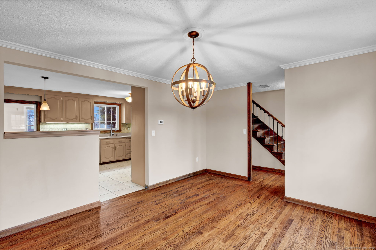
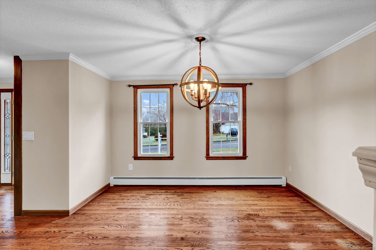
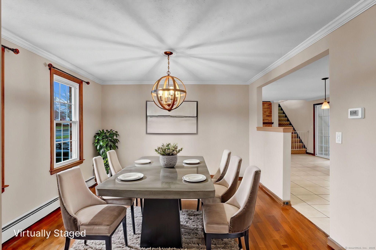
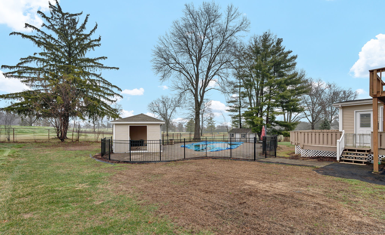
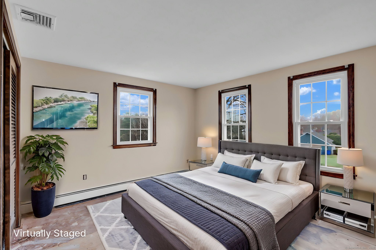
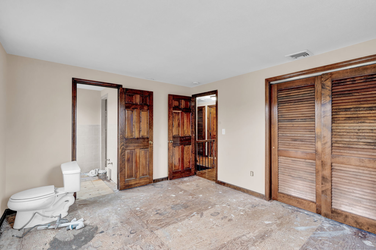
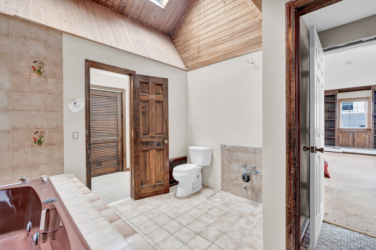
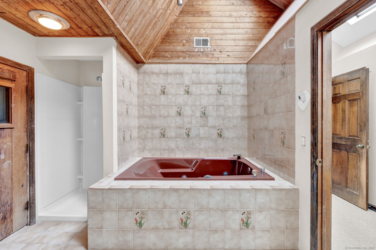
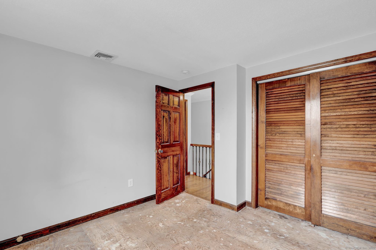
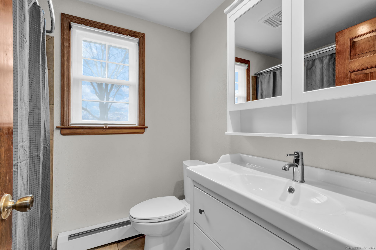
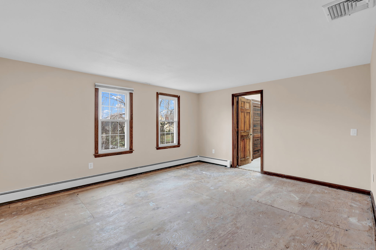
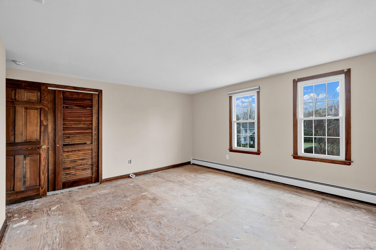
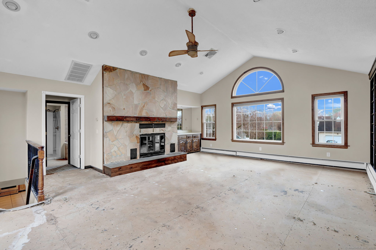
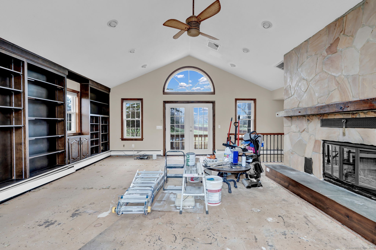
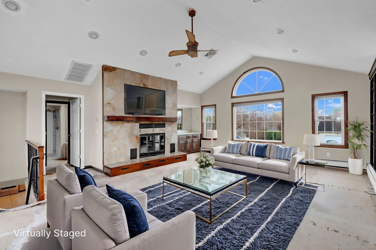
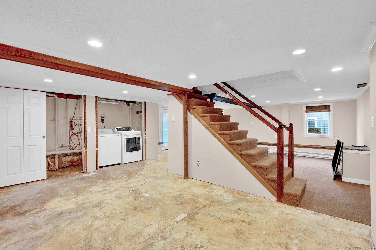
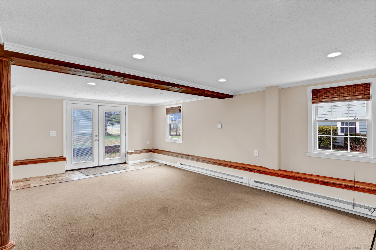
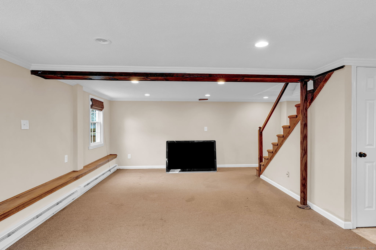
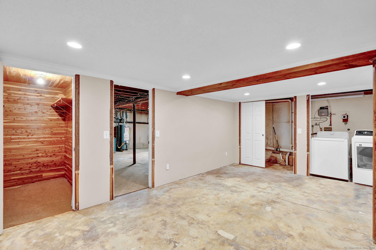
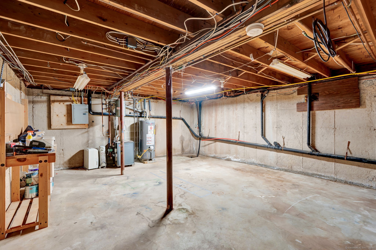
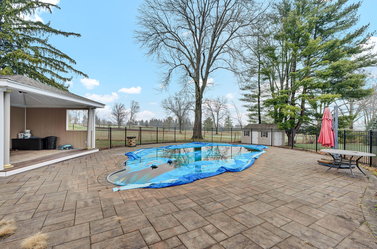
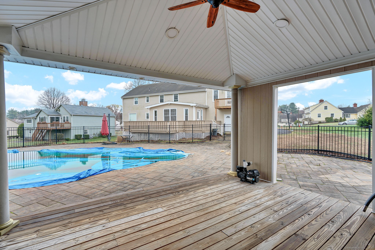
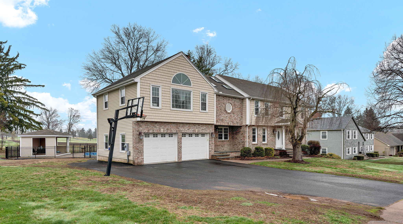
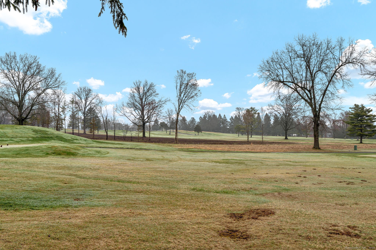
William Raveis Family of Services
Our family of companies partner in delivering quality services in a one-stop-shopping environment. Together, we integrate the most comprehensive real estate, mortgage and insurance services available to fulfill your specific real estate needs.

Annie Dillon - The Annie Dillon TeamSales Associate
860.729.2998
Annie.Dillon@raveis.com
Our family of companies offer our clients a new level of full-service real estate. We shall:
- Market your home to realize a quick sale at the best possible price
- Place up to 20+ photos of your home on our website, raveis.com, which receives over 1 billion hits per year
- Provide frequent communication and tracking reports showing the Internet views your home received on raveis.com
- Showcase your home on raveis.com with a larger and more prominent format
- Give you the full resources and strength of William Raveis Real Estate, Mortgage & Insurance and our cutting-edge technology
To learn more about our credentials, visit raveis.com today.

Russell BaboffVP, Mortgage Banker, William Raveis Mortgage, LLC
NMLS Mortgage Loan Originator ID 1014636
860.463.1745
Russell.Baboff@raveis.com
Our Executive Mortgage Banker:
- Is available to meet with you in our office, your home or office, evenings or weekends
- Offers you pre-approval in minutes!
- Provides a guaranteed closing date that meets your needs
- Has access to hundreds of loan programs, all at competitive rates
- Is in constant contact with a full processing, underwriting, and closing staff to ensure an efficient transaction

Justin SchunkInsurance Sales Director, William Raveis Insurance
860.966.4966
Justin.Schunk@raveis.com
Our Insurance Division:
- Will Provide a home insurance quote within 24 hours
- Offers full-service coverage such as Homeowner's, Auto, Life, Renter's, Flood and Valuable Items
- Partners with major insurance companies including Chubb, Kemper Unitrin, The Hartford, Progressive,
Encompass, Travelers, Fireman's Fund, Middleoak Mutual, One Beacon and American Reliable

Ray CashenPresident, William Raveis Attorney Network
203.925.4590
For homebuyers and sellers, our Attorney Network:
- Consult on purchase/sale and financing issues, reviews and prepares the sale agreement, fulfills lender
requirements, sets up escrows and title insurance, coordinates closing documents - Offers one-stop shopping; to satisfy closing, title, and insurance needs in a single consolidated experience
- Offers access to experienced closing attorneys at competitive rates
- Streamlines the process as a direct result of the established synergies among the William Raveis Family of Companies


325 Fox Hill Road, Wethersfield (Pyquag Village), CT, 06109
$649,900

Annie Dillon - The Annie Dillon Team
Sales Associate
William Raveis Real Estate
Phone: 860.729.2998
Annie.Dillon@raveis.com

Russell Baboff
VP, Mortgage Banker
William Raveis Mortgage, LLC
Phone: 860.463.1745
Russell.Baboff@raveis.com
NMLS Mortgage Loan Originator ID 1014636
|
5/6 (30 Yr) Adjustable Rate Conforming* |
30 Year Fixed-Rate Conforming |
15 Year Fixed-Rate Conforming |
|
|---|---|---|---|
| Loan Amount | $519,920 | $519,920 | $519,920 |
| Term | 360 months | 360 months | 180 months |
| Initial Interest Rate** | 5.625% | 6.625% | 5.750% |
| Interest Rate based on Index + Margin | 8.125% | ||
| Annual Percentage Rate | 6.695% | 6.810% | 6.026% |
| Monthly Tax Payment | $1,080 | $1,080 | $1,080 |
| H/O Insurance Payment | $92 | $92 | $92 |
| Initial Principal & Interest Pmt | $2,993 | $3,329 | $4,317 |
| Total Monthly Payment | $4,165 | $4,501 | $5,489 |
* The Initial Interest Rate and Initial Principal & Interest Payment are fixed for the first and adjust every six months thereafter for the remainder of the loan term. The Interest Rate and annual percentage rate may increase after consummation. The Index for this product is the SOFR. The margin for this adjustable rate mortgage may vary with your unique credit history, and terms of your loan.
** Mortgage Rates are subject to change, loan amount and product restrictions and may not be available for your specific transaction at commitment or closing. Rates, and the margin for adjustable rate mortgages [if applicable], are subject to change without prior notice.
The rates and Annual Percentage Rate (APR) cited above may be only samples for the purpose of calculating payments and are based upon the following assumptions: minimum credit score of 740, 20% down payment (e.g. $20,000 down on a $100,000 purchase price), $1,950 in finance charges, and 30 days prepaid interest, 1 point, 30 day rate lock. The rates and APR will vary depending upon your unique credit history and the terms of your loan, e.g. the actual down payment percentages, points and fees for your transaction. Property taxes and homeowner's insurance are estimates and subject to change.









