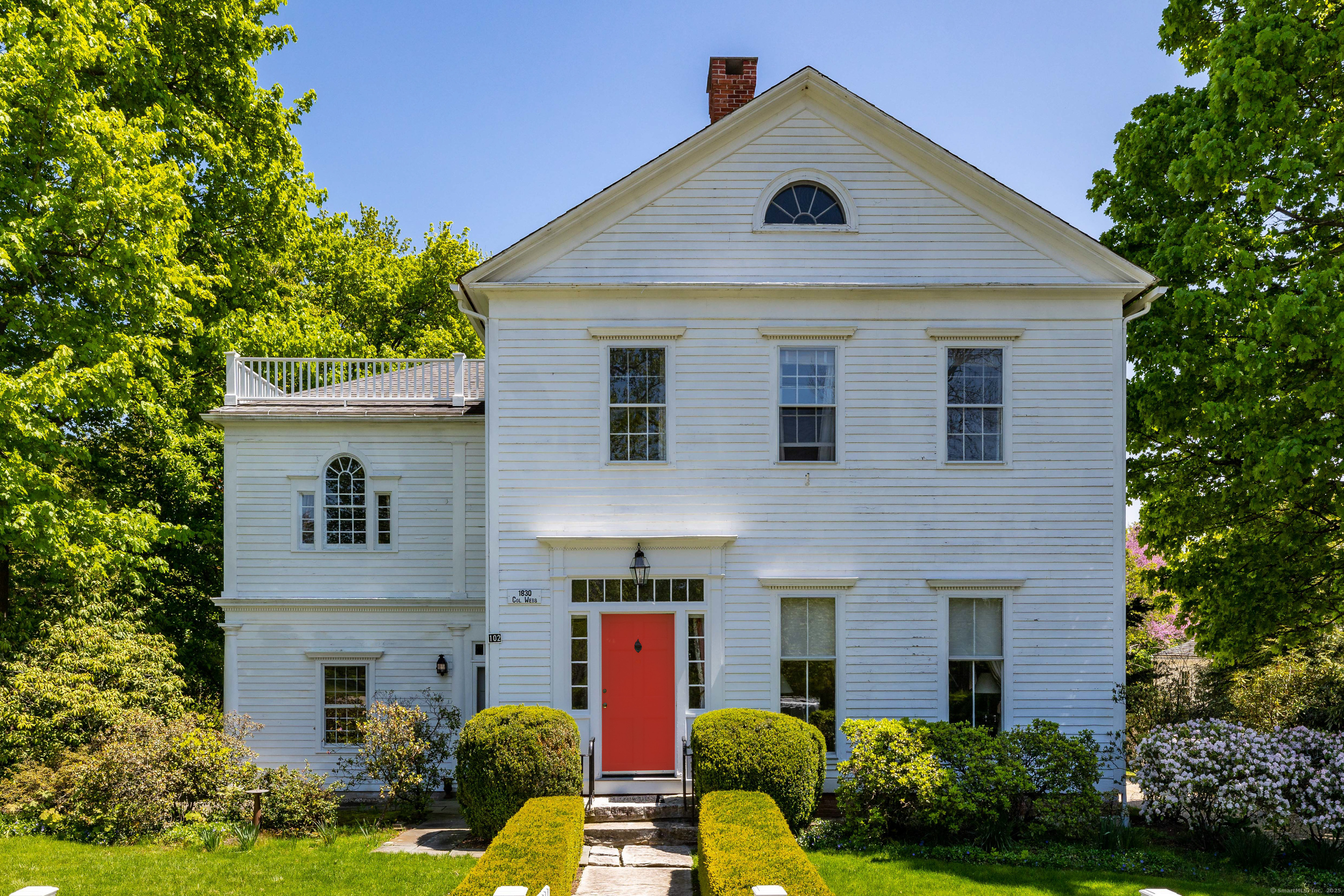
|
102 North Street, Litchfield, CT, 06759 | $2,050,000
Step into the pages of history with the beautifully revitalized Col. Charles Webb house, circa 1830, a centerpiece of Litchfield's storied past. This iconic residence has been thoughtfully updated, blending classic elegance with modern amenities. As you enter through the entryway, you are greeted by the warmth of wide board flooring and an inviting arched doorway. The journey continues to a convenient wet bar and into the sunlit formal living room, where a wood-burning fireplace, built-in cabinets and polished hardwood flooring create an atmosphere of timeless charm. The formal dining room, with another wood-burning fireplace, offers ample storage and two closets. The great room is a marvel of architectural design, featuring a soaring ceiling, elegant French doors and luminous Palladian windows that invite the outside in. Culinary enthusiasts will revel in the chef's kitchen, boasting a gas range, dual new dishwashers, a Subzero refrigerator, a breakfast bar and a cozy dining area. A versatile mud/playroom and a half bath complete the main level's offerings. Ascend to the upper level, where the primary bedroom suite has been freshly painted and adorned with new oak floors and custom molding, creating a serene escape. The en-suite primary bath has been transformed with a new custom shower and linen closet. Two additional guest bedrooms (one en-suite) have undergone complete renovations, featuring new oak flooring, fresh paint and remodeled bathrooms. The library/office on the upper level provides an elegant space for remote work. Outside, the backyard is a private oasis with exquisite gardens and an inground pool. The pool house has been entirely updated featuring a new kitchen, bathroom, flooring, ductless heat/ac unit, hot water heater and dehumidifier. Smart thermostats in both the main house and pool house ensure comfort and efficiency. This is more than a home, it's a lifestyle steeped in history and luxury.
Features
- Rooms: 10
- Bedrooms: 3
- Baths: 3 full / 1 half
- Laundry: Upper Level
- Style: Colonial
- Year Built: 1830
- Garage: 2-car Under House Garage
- Heating: Hot Air
- Cooling: Central Air
- Basement: Full,Full With Walk-Out
- Above Grade Approx. Sq. Feet: 4,888
- Acreage: 2.02
- Est. Taxes: $23,304
- Lot Desc: Treed,Level Lot,Historic District
- Elem. School: Per Board of Ed
- Middle School: Per Board of Ed
- High School: Lakeview High School
- Pool: Heated,Pool House,In Ground Pool
- Appliances: Oven/Range,Microwave,Refrigerator,Dishwasher,Washer,Electric Dryer,Wine Chiller
- MLS#: 24083295
- Website: https://www.raveis.com
/eprop/24083295/102northstreet_litchfield_ct?source=qrflyer
Listing courtesy of William Pitt Sotheby's Int'l
Room Information
| Type | Description | Dimensions | Level |
|---|---|---|---|
| Bedroom 1 | Remodeled,Full Bath,Hardwood Floor | 13.0 x 13.0 | Upper |
| Bedroom 2 | Hardwood Floor | 16.0 x 17.0 | Upper |
| Formal Dining Room | Fireplace,Hardwood Floor | 13.0 x 17.0 | Main |
| Great Room | 9 ft+ Ceilings,Vaulted Ceiling,Fireplace,French Doors | 24.0 x 31.0 | Main |
| Kitchen | Ceiling Fan,Dining Area,Pantry,Tile Floor | 19.0 x 34.0 | Main |
| Library | Built-Ins,Wall/Wall Carpet | 18.0 x 25.0 | Upper |
| Living Room | 9 ft+ Ceilings,Fireplace,Hardwood Floor | 17.0 x 30.0 | Main |
| Primary Bedroom | Full Bath,Hardwood Floor | Upper | |
| Rec/Play Room | Main |
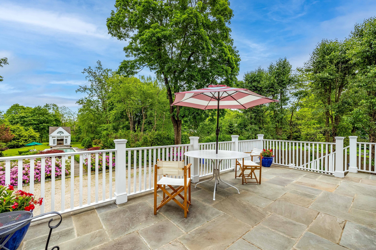
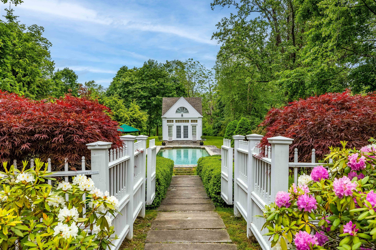
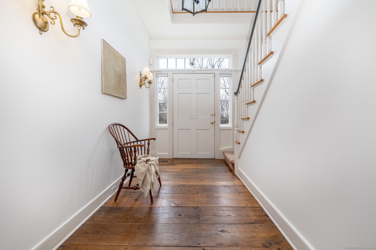

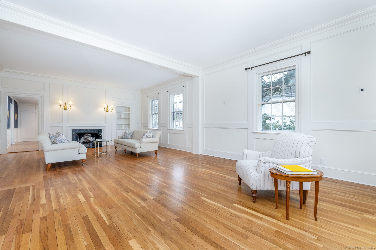
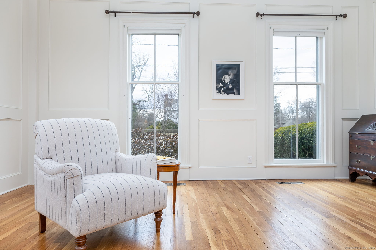
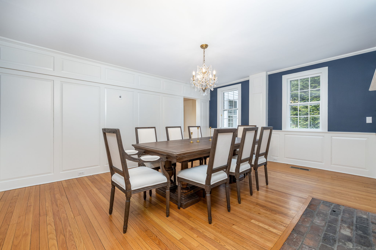
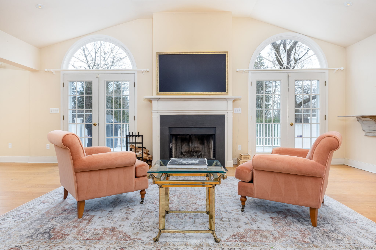
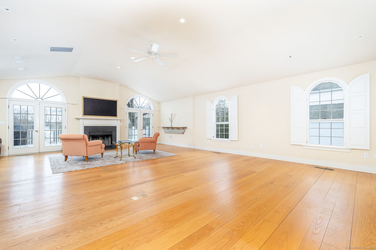
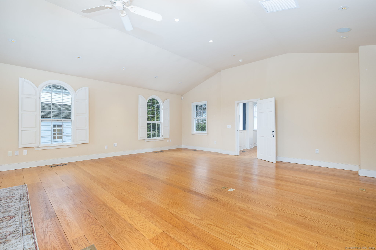
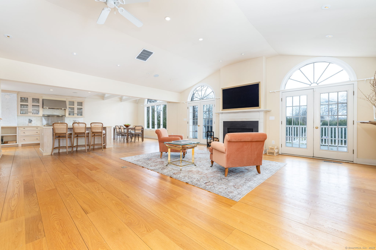
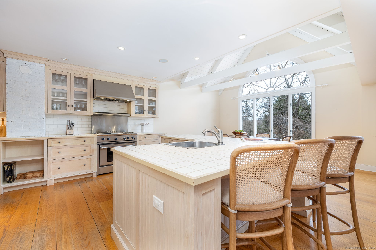
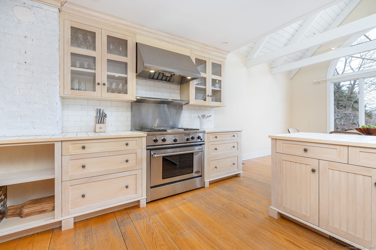
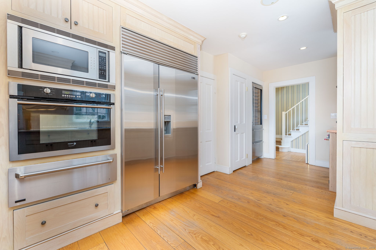
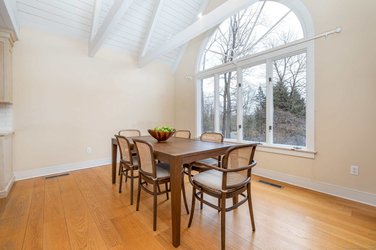
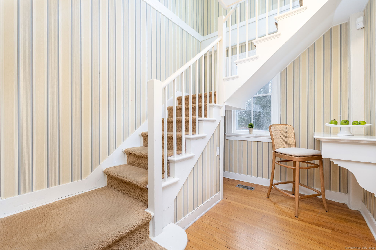
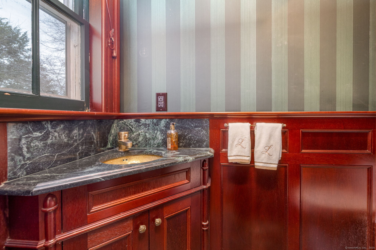
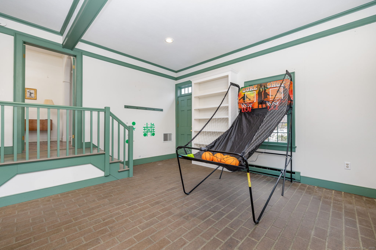
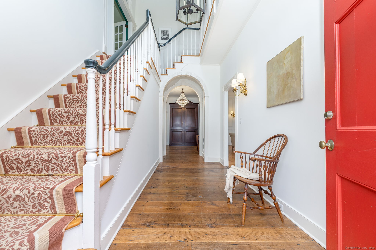
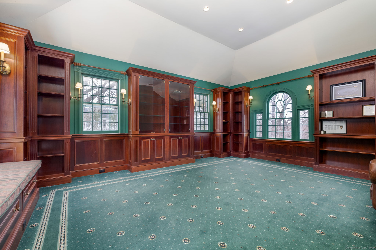
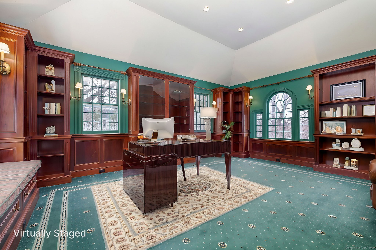
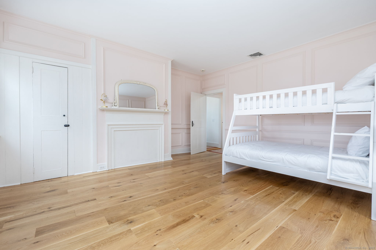
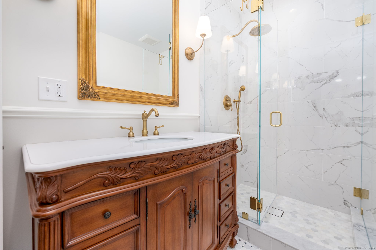
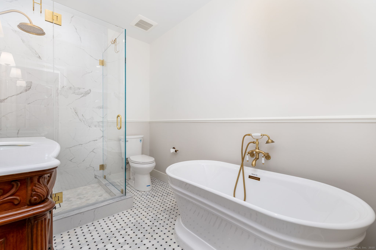
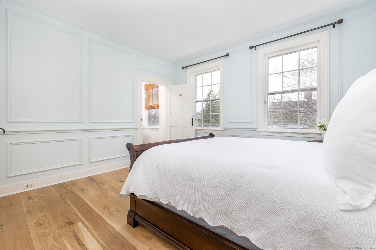
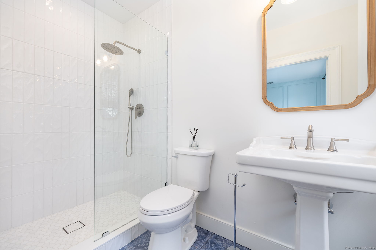
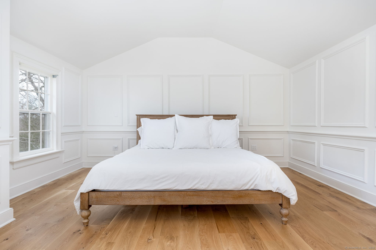
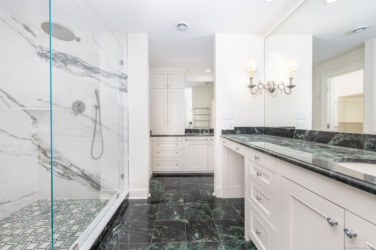
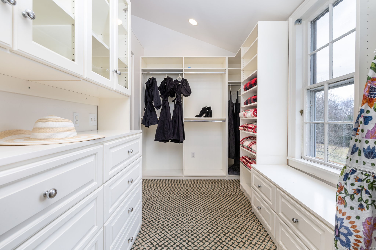

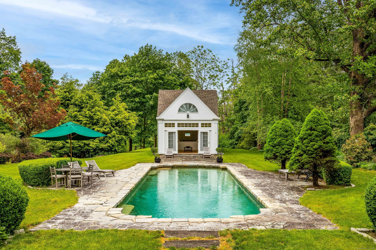
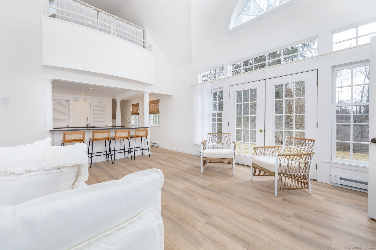
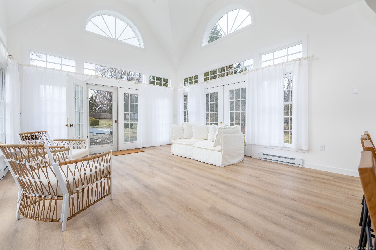
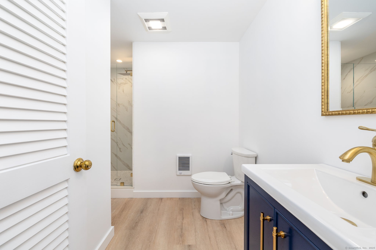
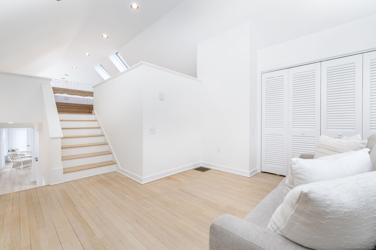
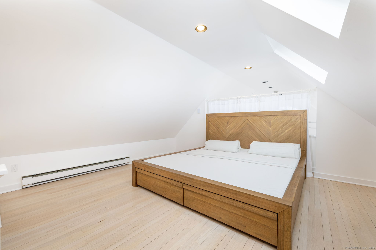

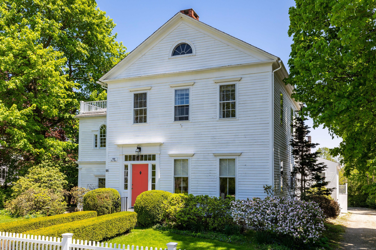
William Raveis Family of Services
Our family of companies partner in delivering quality services in a one-stop-shopping environment. Together, we integrate the most comprehensive real estate, mortgage and insurance services available to fulfill your specific real estate needs.

Customer Service
888.699.8876
Contact@raveis.com
Our family of companies offer our clients a new level of full-service real estate. We shall:
- Market your home to realize a quick sale at the best possible price
- Place up to 20+ photos of your home on our website, raveis.com, which receives over 1 billion hits per year
- Provide frequent communication and tracking reports showing the Internet views your home received on raveis.com
- Showcase your home on raveis.com with a larger and more prominent format
- Give you the full resources and strength of William Raveis Real Estate, Mortgage & Insurance and our cutting-edge technology
To learn more about our credentials, visit raveis.com today.

Frank KolbSenior Vice President - Coaching & Strategic, William Raveis Mortgage, LLC
NMLS Mortgage Loan Originator ID 81725
203.980.8025
Frank.Kolb@raveis.com
Our Executive Mortgage Banker:
- Is available to meet with you in our office, your home or office, evenings or weekends
- Offers you pre-approval in minutes!
- Provides a guaranteed closing date that meets your needs
- Has access to hundreds of loan programs, all at competitive rates
- Is in constant contact with a full processing, underwriting, and closing staff to ensure an efficient transaction

Robert ReadeRegional SVP Insurance Sales, William Raveis Insurance
860.690.5052
Robert.Reade@raveis.com
Our Insurance Division:
- Will Provide a home insurance quote within 24 hours
- Offers full-service coverage such as Homeowner's, Auto, Life, Renter's, Flood and Valuable Items
- Partners with major insurance companies including Chubb, Kemper Unitrin, The Hartford, Progressive,
Encompass, Travelers, Fireman's Fund, Middleoak Mutual, One Beacon and American Reliable

Ray CashenPresident, William Raveis Attorney Network
203.925.4590
For homebuyers and sellers, our Attorney Network:
- Consult on purchase/sale and financing issues, reviews and prepares the sale agreement, fulfills lender
requirements, sets up escrows and title insurance, coordinates closing documents - Offers one-stop shopping; to satisfy closing, title, and insurance needs in a single consolidated experience
- Offers access to experienced closing attorneys at competitive rates
- Streamlines the process as a direct result of the established synergies among the William Raveis Family of Companies


102 North Street, Litchfield, CT, 06759
$2,050,000

Customer Service
William Raveis Real Estate
Phone: 888.699.8876
Contact@raveis.com

Frank Kolb
Senior Vice President - Coaching & Strategic
William Raveis Mortgage, LLC
Phone: 203.980.8025
Frank.Kolb@raveis.com
NMLS Mortgage Loan Originator ID 81725
|
5/6 (30 Yr) Adjustable Rate Jumbo* |
30 Year Fixed-Rate Jumbo |
15 Year Fixed-Rate Jumbo |
|
|---|---|---|---|
| Loan Amount | $1,640,000 | $1,640,000 | $1,640,000 |
| Term | 360 months | 360 months | 180 months |
| Initial Interest Rate** | 5.750% | 6.625% | 6.250% |
| Interest Rate based on Index + Margin | 8.125% | ||
| Annual Percentage Rate | 6.712% | 6.764% | 6.435% |
| Monthly Tax Payment | $1,942 | $1,942 | $1,942 |
| H/O Insurance Payment | $125 | $125 | $125 |
| Initial Principal & Interest Pmt | $9,571 | $10,501 | $14,062 |
| Total Monthly Payment | $11,638 | $12,568 | $16,129 |
* The Initial Interest Rate and Initial Principal & Interest Payment are fixed for the first and adjust every six months thereafter for the remainder of the loan term. The Interest Rate and annual percentage rate may increase after consummation. The Index for this product is the SOFR. The margin for this adjustable rate mortgage may vary with your unique credit history, and terms of your loan.
** Mortgage Rates are subject to change, loan amount and product restrictions and may not be available for your specific transaction at commitment or closing. Rates, and the margin for adjustable rate mortgages [if applicable], are subject to change without prior notice.
The rates and Annual Percentage Rate (APR) cited above may be only samples for the purpose of calculating payments and are based upon the following assumptions: minimum credit score of 740, 20% down payment (e.g. $20,000 down on a $100,000 purchase price), $1,950 in finance charges, and 30 days prepaid interest, 1 point, 30 day rate lock. The rates and APR will vary depending upon your unique credit history and the terms of your loan, e.g. the actual down payment percentages, points and fees for your transaction. Property taxes and homeowner's insurance are estimates and subject to change.









