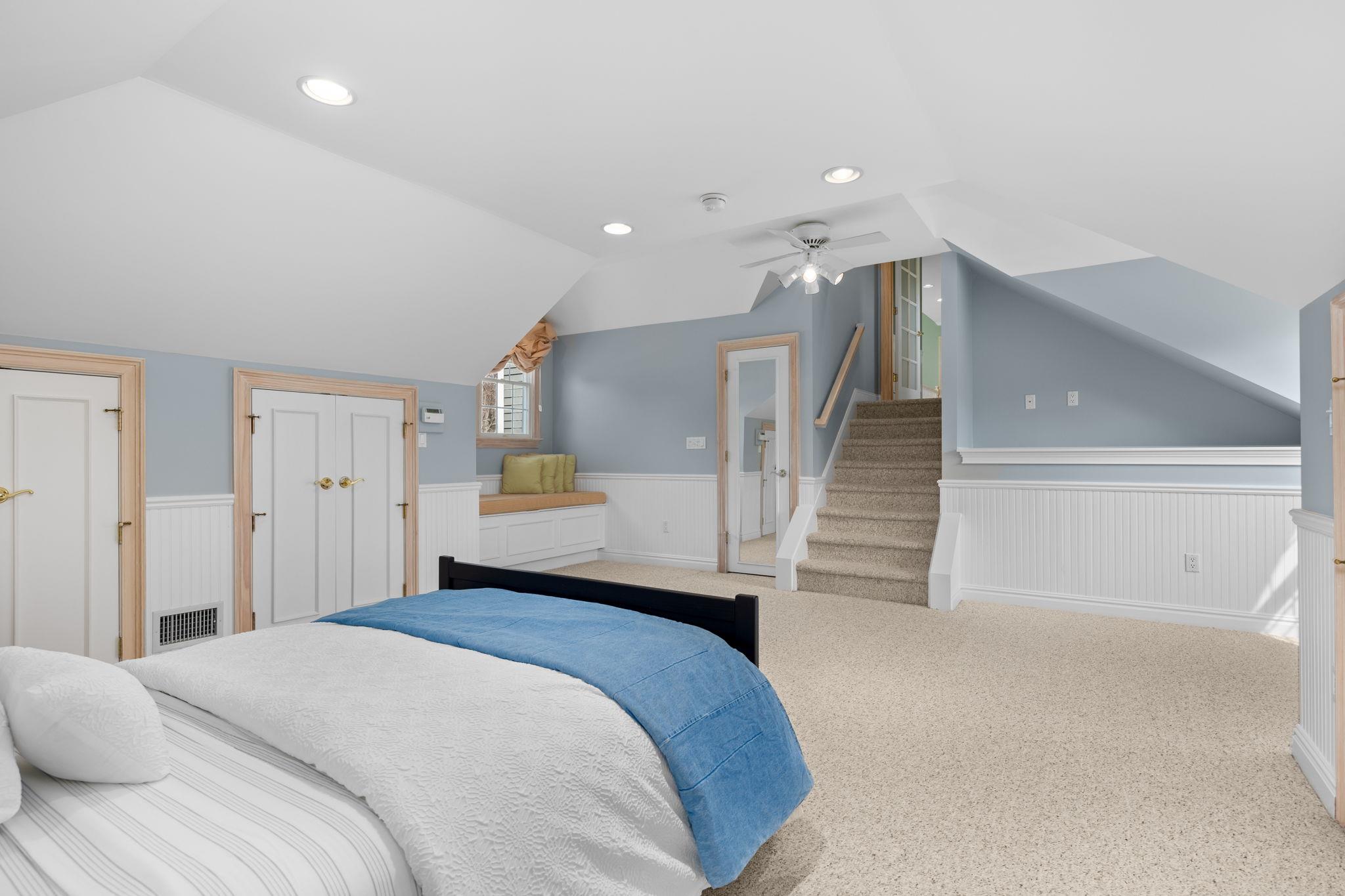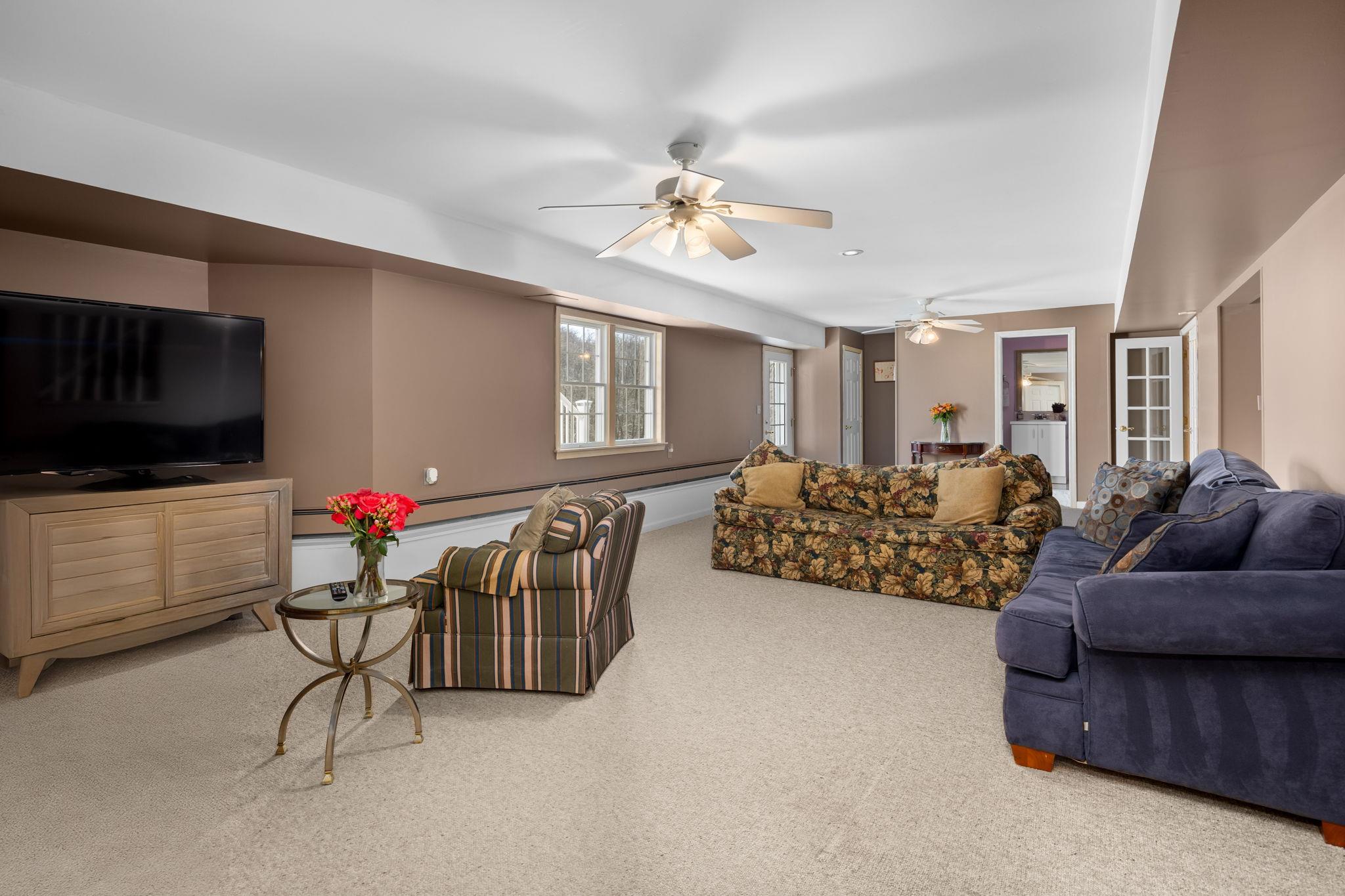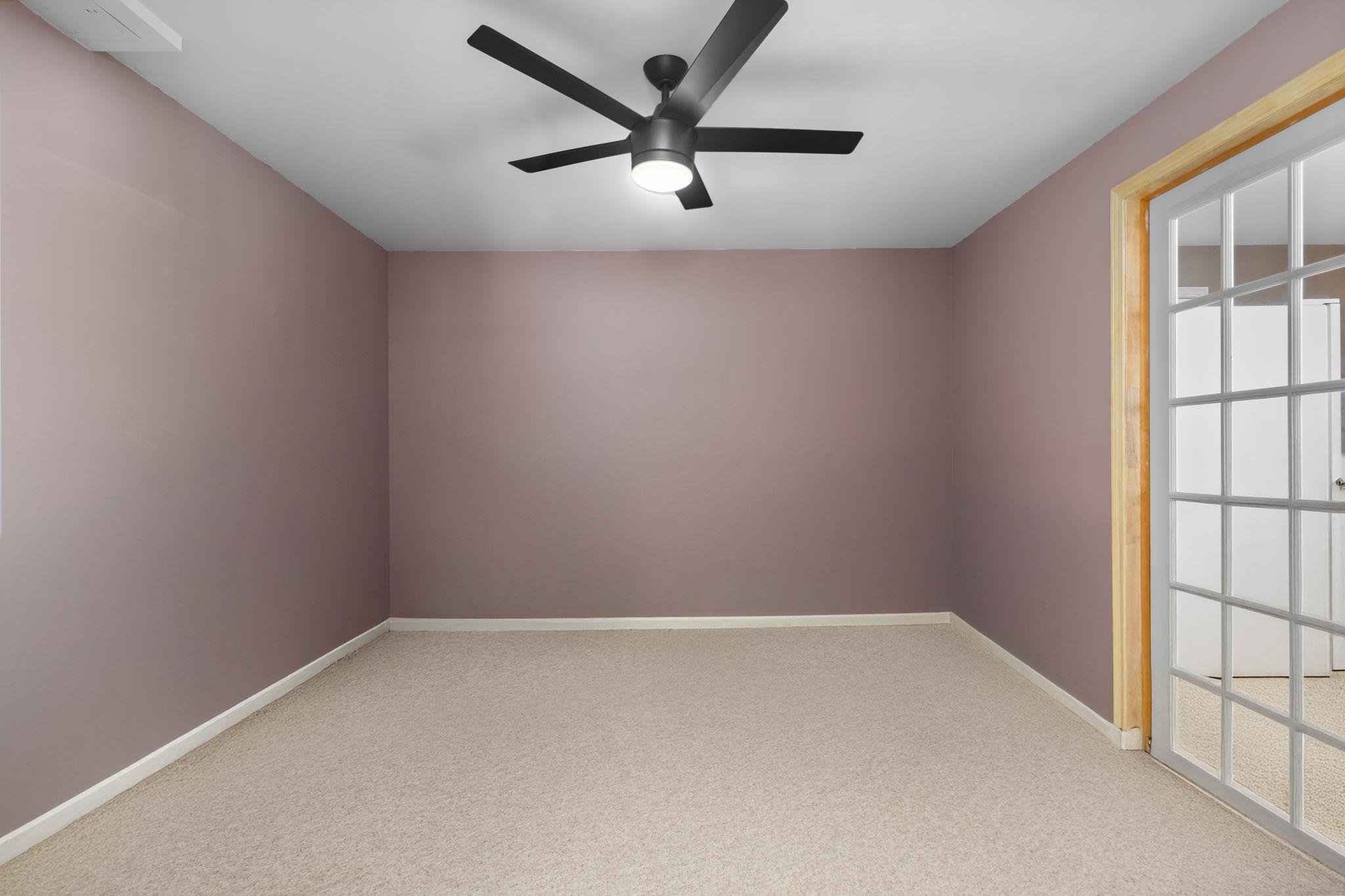
|
11 Danand Lane, Patterson, NY, 12563 | $850,000
This spacious beautifully appointed Colonial is nestled on almost an acre of manicured land. Meticulously maintained by the original owners, their pride of ownership is evident from the paved and cobblestone driveway and bluestone walkways to the cedar clapboard siding to the newer roof and maintenance free Timbertech deck. Enter into the central hall Colonial home and you’ll be greeted by a sun infused two story entryway with picture frame wainscoting and a sparkling tile floor. Continue to explore this home and you will not be disappointed! A large downstairs office adorned with hardwood floor, French doors, built-in shelving and desks-perfect for a home office, library or den and just steps away from the kitchen making it easy to grab a quick snack between work calls or commercials. The open floor plan family room and eat-in kitchen includes a ceiling to floor stone fireplace, wood floor, sliders to the deck, crisp white kitchen cabinetry, newer appliances, plentiful counter space, pantry and granite topped kitchen island. Coming together to offer an ideal space for preparing evening meals, hosting celebrations, lounging by the fireplace on cool evenings, or eating meals al fresco on the ample sized deck as you watch the fireflies come out. The layout means conversation and laughter don’t need to stop even as you and your guests prepare and enjoy culinary feasts. For more formal occasions the dining room provides another well adorned gathering space with its large windows, French doors and hardwood floor. Upstairs the primary bedroom awaits at the end of the day, providing an oasis of solitude with its private placement at the end of the hall and a bath complete with dual vanity, jacuzzi soaking tub and glass enclosed shower. Down the hall and close to the full hall bath are two bedrooms, each charmingly enhanced with decorative molding, wall to wall carpet and ample closet space. And don’t miss the spacious picturesque fourth bedroom in the upstairs living area which includes wall to wall carpeting, elegant window seat, high ceilings, storage and recessed lighting. The home continues to delight with a fully finished walkout basement providing recreation spaces; a family room for streaming the latest, an exercise area for your daily workout, a full bathroom with shower and an additional room to fit whatever you need! Plus additional storage space. Further amenities include 200 amp electrical service with generator hook up sub panel, portable generator, 2 car garage with epoxy floor, water softener, ring doorbells, shed, above ground oil tank and more. This stunning home is complimented by its lush, verdant front and back yards with in ground irrigation sprinkler system, a seasonal stream and bordering community green space-an idyllic tranquil setting to enjoy during all seasons! This home is also conveniently located close to Connecticut, major highways, MetroNorth, restaurants, shopping, farmers markets, skiing, walking and biking trails and all only 90 minutes from NYC making commuting a breeze. This marvelous palatial home awaits!
Features
- Rooms: 11
- Bedrooms: 4
- Baths: 3 full / 1 half
- Laundry: Electric Dryer Hookup, Laundry Room, Washer Hookup
- Style: Colonial
- Year Built: 1991
- Garage: 2-car
- Heating: Baseboard, Hydro Air, Oil
- Cooling: Central Air
- Basement: Finished, Full, Storage Space, Walk-Out Access
- Approx Sq. Feet: 4,588
- Acreage: 0.86
- Est. Taxes: $15,291
- HOA Fee: $96 Monthly
- Lot Desc: Back Yard, Cleared, Front Yard, Landscaped, Level, Part Wooded, Private, See Remarks, Views
- View: Trees/Woods
- Elem. School: John F. Kennedy
- Middle School: Henry H Wells Middle School
- High School: Brewster High School
- School District: Brewster
- Appliances: Dishwasher, Dryer, Electric Cooktop, Microwave, Oven, Refrigerator, Stainless Steel Appliance(s), Washer, Indirect Water Heater, Water Softener Owned
- MLS#: 840605
- Days on Market: 1 day
- Website: https://www.raveis.com
/prop/840605/11danandlane_patterson_ny?source=qrflyer














































William Raveis Family of Services
Our family of companies partner in delivering quality services in a one-stop-shopping environment. Together, we integrate the most comprehensive real estate, mortgage and insurance services available to fulfill your specific real estate needs.

Customer Service
888.699.8876
Contact@raveis.com
Our family of companies offer our clients a new level of full-service real estate. We shall:
- Market your home to realize a quick sale at the best possible price
- Place up to 20+ photos of your home on our website, raveis.com, which receives over 1 billion hits per year
- Provide frequent communication and tracking reports showing the Internet views your home received on raveis.com
- Showcase your home on raveis.com with a larger and more prominent format
- Give you the full resources and strength of William Raveis Real Estate, Mortgage & Insurance and our cutting-edge technology
To learn more about our credentials, visit raveis.com today.

Sarah DeFlorioVP, Mortgage Banker, William Raveis Mortgage, LLC
NMLS Mortgage Loan Originator ID 1880936
347.223.0992
Sarah.DeFlorio@Raveis.com
Our Executive Mortgage Banker:
- Is available to meet with you in our office, your home or office, evenings or weekends
- Offers you pre-approval in minutes!
- Provides a guaranteed closing date that meets your needs
- Has access to hundreds of loan programs, all at competitive rates
- Is in constant contact with a full processing, underwriting, and closing staff to ensure an efficient transaction

Robert ReadeRegional SVP Insurance Sales, William Raveis Insurance
860.690.5052
Robert.Reade@raveis.com
Our Insurance Division:
- Will Provide a home insurance quote within 24 hours
- Offers full-service coverage such as Homeowner's, Auto, Life, Renter's, Flood and Valuable Items
- Partners with major insurance companies including Chubb, Kemper Unitrin, The Hartford, Progressive,
Encompass, Travelers, Fireman's Fund, Middleoak Mutual, One Beacon and American Reliable


11 Danand Lane, Patterson, NY, 12563
$850,000

Customer Service
William Raveis Real Estate
Phone: 888.699.8876
Contact@raveis.com

Sarah DeFlorio
VP, Mortgage Banker
William Raveis Mortgage, LLC
Phone: 347.223.0992
Sarah.DeFlorio@Raveis.com
NMLS Mortgage Loan Originator ID 1880936
|
5/6 (30 Yr) Adjustable Rate Jumbo* |
30 Year Fixed-Rate Jumbo |
15 Year Fixed-Rate Jumbo |
|
|---|---|---|---|
| Loan Amount | $680,000 | $680,000 | $680,000 |
| Term | 360 months | 360 months | 180 months |
| Initial Interest Rate** | 5.250% | 6.125% | 5.875% |
| Interest Rate based on Index + Margin | 8.125% | ||
| Annual Percentage Rate | 6.517% | 6.235% | 6.058% |
| Monthly Tax Payment | $1,274 | $1,274 | $1,274 |
| H/O Insurance Payment | $92 | $92 | $92 |
| Initial Principal & Interest Pmt | $3,755 | $4,132 | $5,692 |
| Total Monthly Payment | $5,121 | $5,498 | $7,058 |
* The Initial Interest Rate and Initial Principal & Interest Payment are fixed for the first and adjust every six months thereafter for the remainder of the loan term. The Interest Rate and annual percentage rate may increase after consummation. The Index for this product is the SOFR. The margin for this adjustable rate mortgage may vary with your unique credit history, and terms of your loan.
** Mortgage Rates are subject to change, loan amount and product restrictions and may not be available for your specific transaction at commitment or closing. Rates, and the margin for adjustable rate mortgages [if applicable], are subject to change without prior notice.
The rates and Annual Percentage Rate (APR) cited above may be only samples for the purpose of calculating payments and are based upon the following assumptions: minimum credit score of 740, 20% down payment (e.g. $20,000 down on a $100,000 purchase price), $1,950 in finance charges, and 30 days prepaid interest, 1 point, 30 day rate lock. The rates and APR will vary depending upon your unique credit history and the terms of your loan, e.g. the actual down payment percentages, points and fees for your transaction. Property taxes and homeowner's insurance are estimates and subject to change. The Total Monthly Payment does not include the estimated HOA/Common Charge payment.









