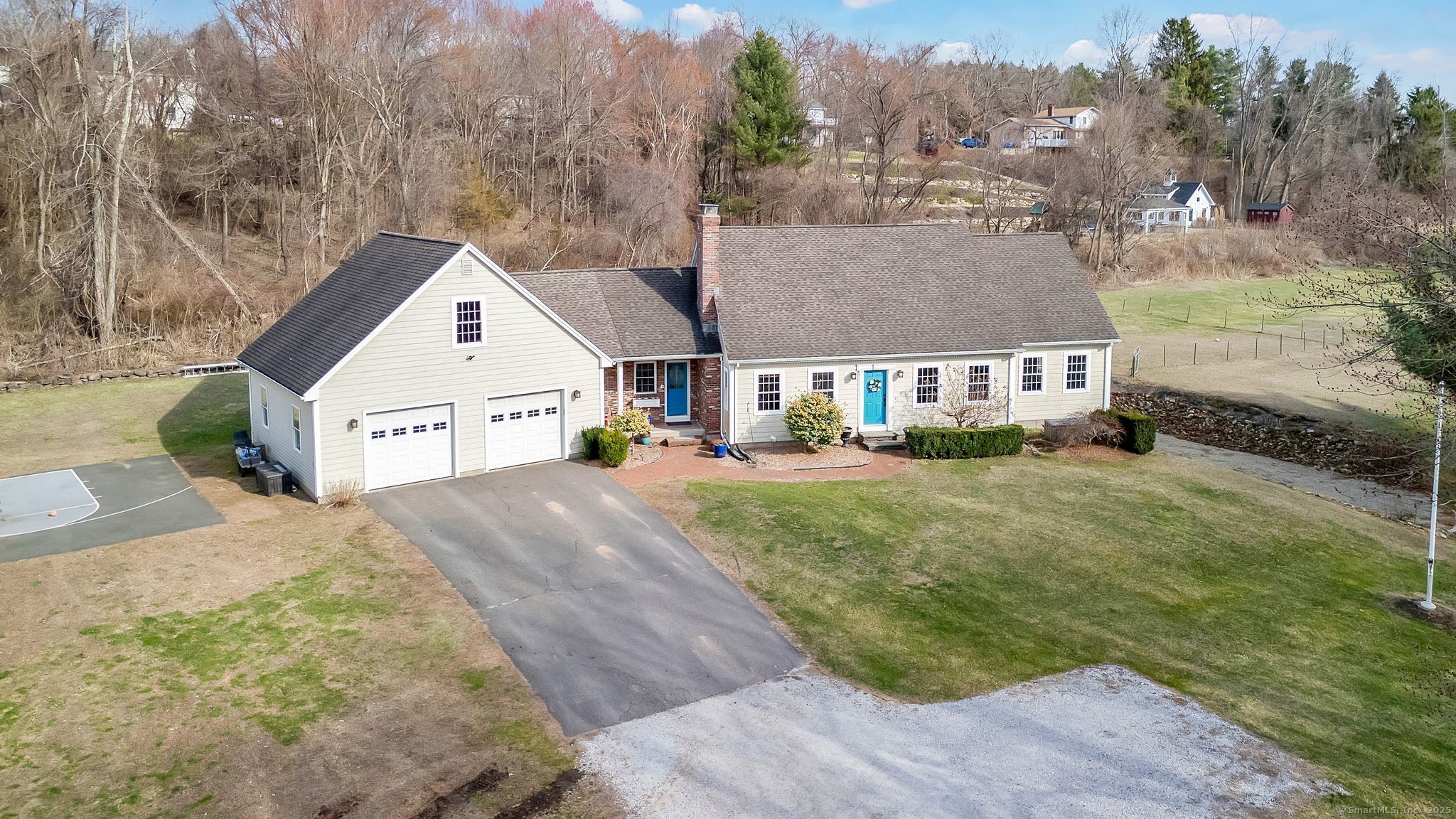
|
Presented by
Dan Williams |
8 Brook Crossing, Ellington, CT, 06029 | $625,000
Welcome Home to your stunning, custom-built country retreat situated on nearly 5 acres. The long driveway leads to idyllic, private grounds, while the beautiful exterior and covered porch welcome you and guests into the spacious home with surprises throughout. This well-designed home features an open floor plan with great flow for entertaining and conveniences for every day living. Full of natural light, tall ceilings, hardwood floors and custom millwork, quality fills this move-in ready home. On the main level, the living room has a gas fireplace and dining area that opens to the kitchen with custom cabinetry and flows into the large family room. An office with French doors and shiplap, mudroom, laundry room with full bath plus a primary bedroom suite complete the main level. Upstairs, 2 bedrooms, each with an adjacent extra room, have ample closets. The largest extra room provides great options for finished space. The lower level is a partially finished walk-out with nearly 2000 sq ft. The garage, shed and smart storage throughout provide extensive storage. Stone walls, landscaping, patio, basketball half court and acres of tree-lined property let you enjoy the serene outdoors year round. Private yet conveniently located to shops, restaurants, amenities and major throughways. Don't miss it! Major updates since purchase include: NEW central air units (2), NEW air handler, NEW aggregate water filter installed, NEW well pump outside, NEW oil tanks (2), NEW double door in basement, NEW deck, NEW fence, NEW rain drainage underground, NEW driveway stone & drainage under driveway, NEW ceiling fans in living room & bedrooms, NEW kitchen sink, NEW dishwasher, NEW toilets (3). Seller requests an As-Is sale.
Features
- Rooms: 8
- Bedrooms: 3
- Baths: 3 full
- Laundry: Main Level
- Style: Cape Cod
- Year Built: 2002
- Garage: 2-car Attached Garage,Driveway
- Heating: Hydro Air
- Cooling: Attic Fan,Ceiling Fans,Central Air,Split System
- Basement: Full,Heated,Storage,Partially Finished,Liveable Space,Full With Walk-Out
- Above Grade Approx. Sq. Feet: 3,416
- Acreage: 4.86
- Est. Taxes: $10,439
- Lot Desc: Fence - Partial,Some Wetlands,Lightly Wooded,Level Lot,On Cul-De-Sac,Professionally Landscaped
- Elem. School: Per Board of Ed
- Middle School: Ellington
- High School: Ellington
- Appliances: Electric Range,Microwave,Refrigerator,Dishwasher,Washer,Dryer
- MLS#: 24084345
- Website: https://www.raveis.com
/prop/24084345/8brookcrossing_ellington_ct?source=qrflyer
Room Information
| Type | Description | Dimensions | Level |
|---|---|---|---|
| Bedroom 1 | Built-Ins,Ceiling Fan,Wall/Wall Carpet | 15.0 x 24.0 | Upper |
| Bedroom 2 | Ceiling Fan,Dressing Room,Wall/Wall Carpet | 12.0 x 24.0 | Upper |
| Family Room | 9 ft+ Ceilings,Ceiling Fan,Hardwood Floor | 20.0 x 21.0 | Main |
| Full Bath | 9 ft+ Ceilings,Laundry Hookup,Tile Floor | 7.0 x 13.0 | Main |
| Full Bath | Tub w/Shower,Tile Floor | 8.0 x 10.0 | Upper |
| Kitchen | 9 ft+ Ceilings,Breakfast Bar,Pantry,Hardwood Floor | 10.0 x 14.0 | Main |
| Living Room | 9 ft+ Ceilings,Ceiling Fan,Combination Liv/Din Rm,Gas Log Fireplace,Sliders,Hardwood Floor | 15.0 x 32.0 | Main |
| Office | 9 ft+ Ceilings,French Doors,Hardwood Floor | 10.0 x 10.0 | Main |
| Other | Ceiling Fan,Wall/Wall Carpet | 15.0 x 18.0 | Upper |
| Other | Vaulted Ceiling,Double-Sink | 18.0 x 26.0 | Upper |
| Primary BR Suite | Bay/Bow Window,9 ft+ Ceilings,Ceiling Fan,Full Bath,Walk-In Closet,Wall/Wall Carpet | 15.0 x 18.0 | Main |
| Rec/Play Room | Wet Bar,Wood Stove | 25.0 x 50.0 | Lower |
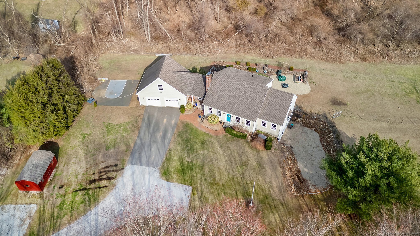
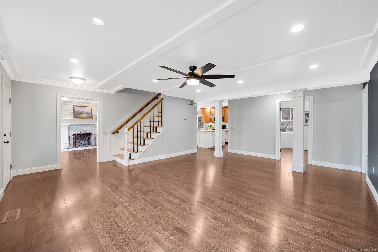
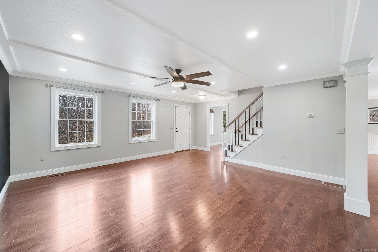
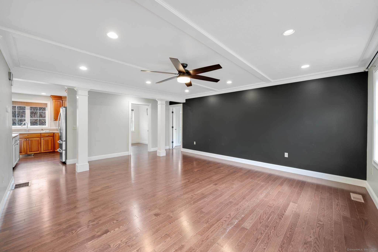
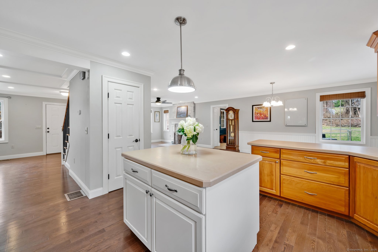
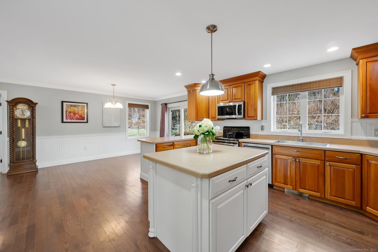
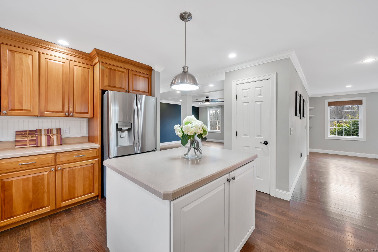
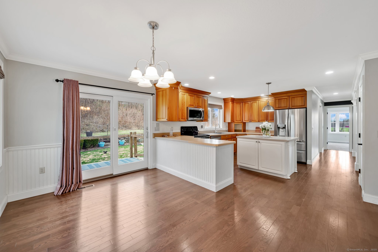
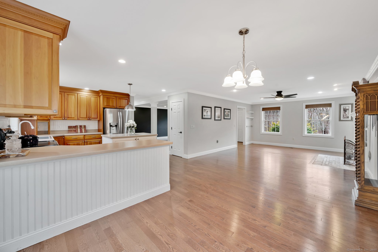
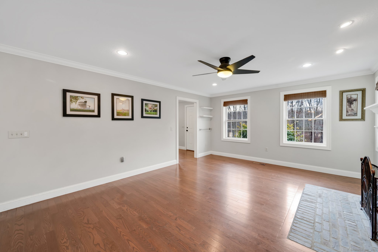
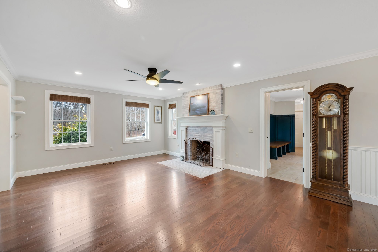
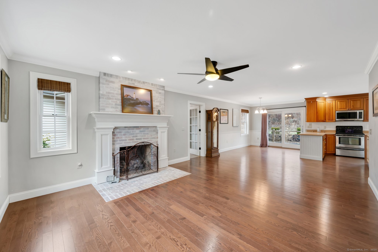
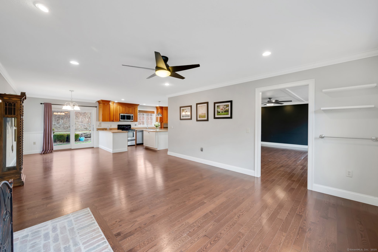
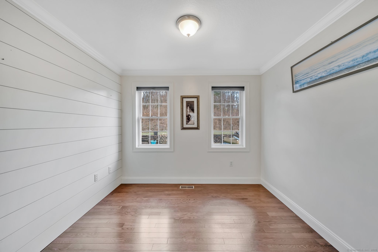
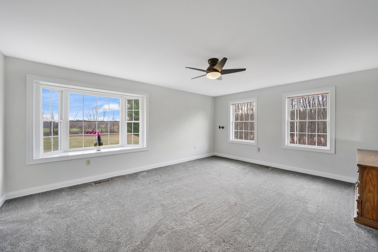
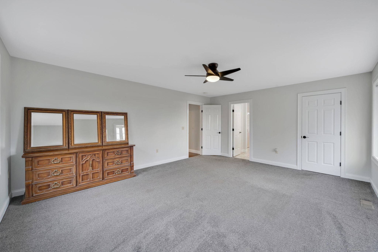
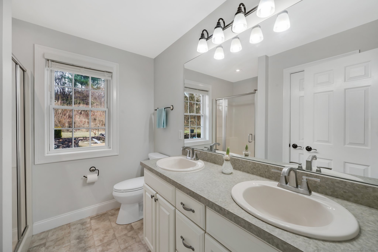
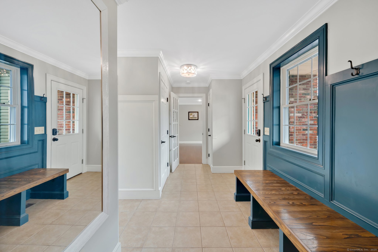
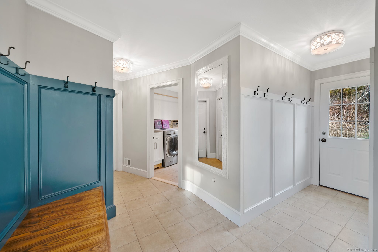
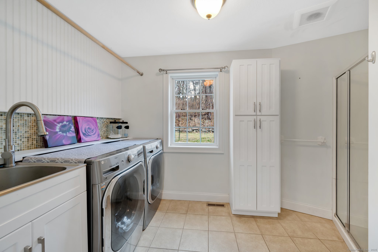
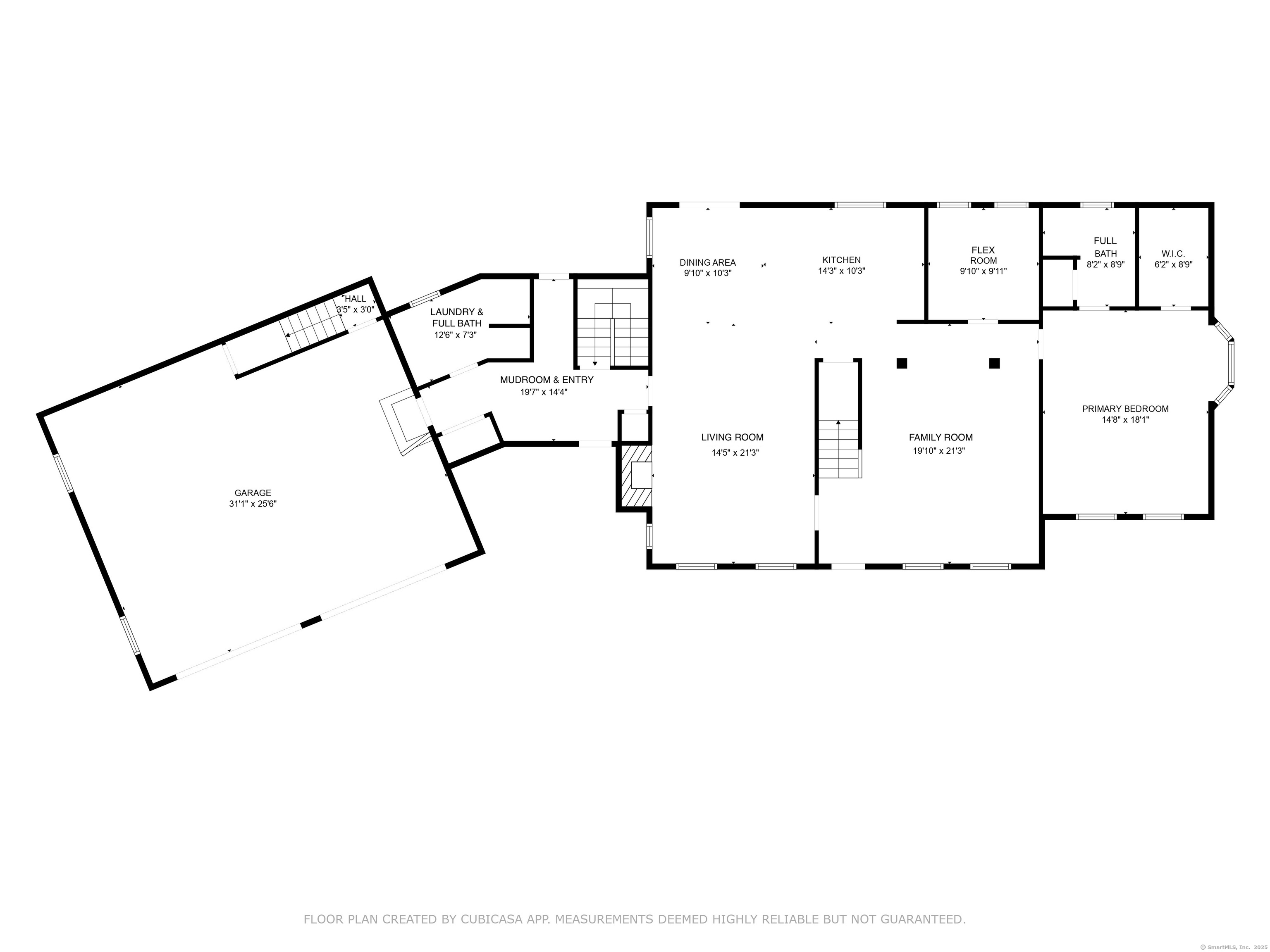
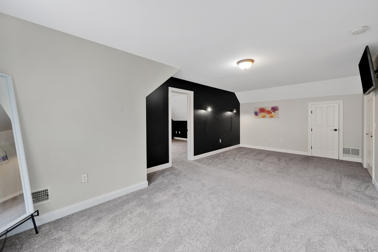
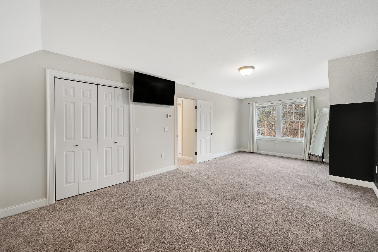
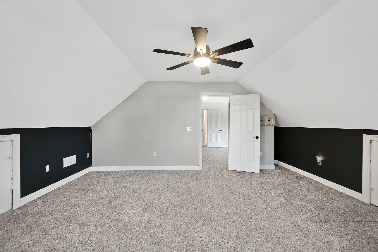
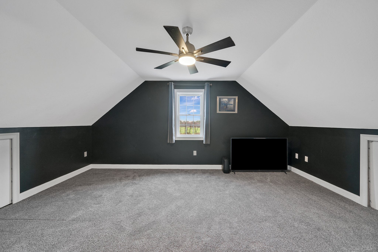
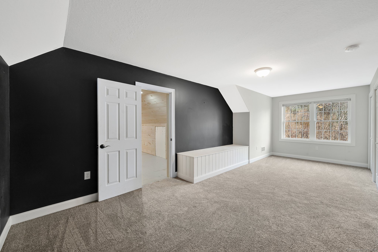
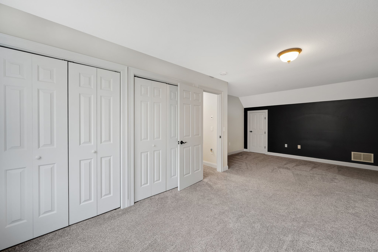
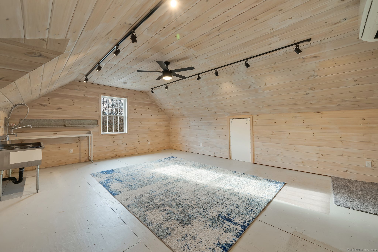
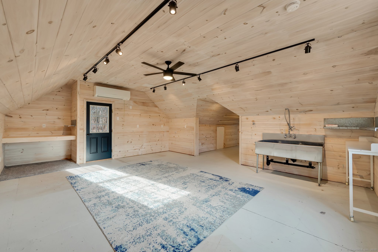
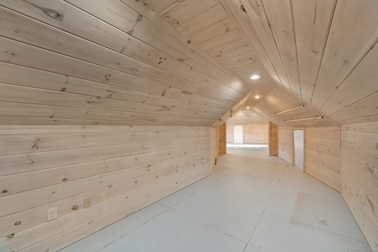
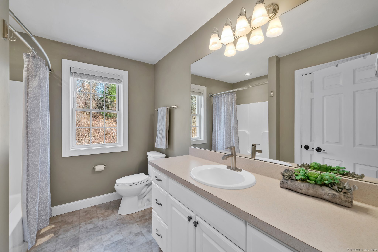
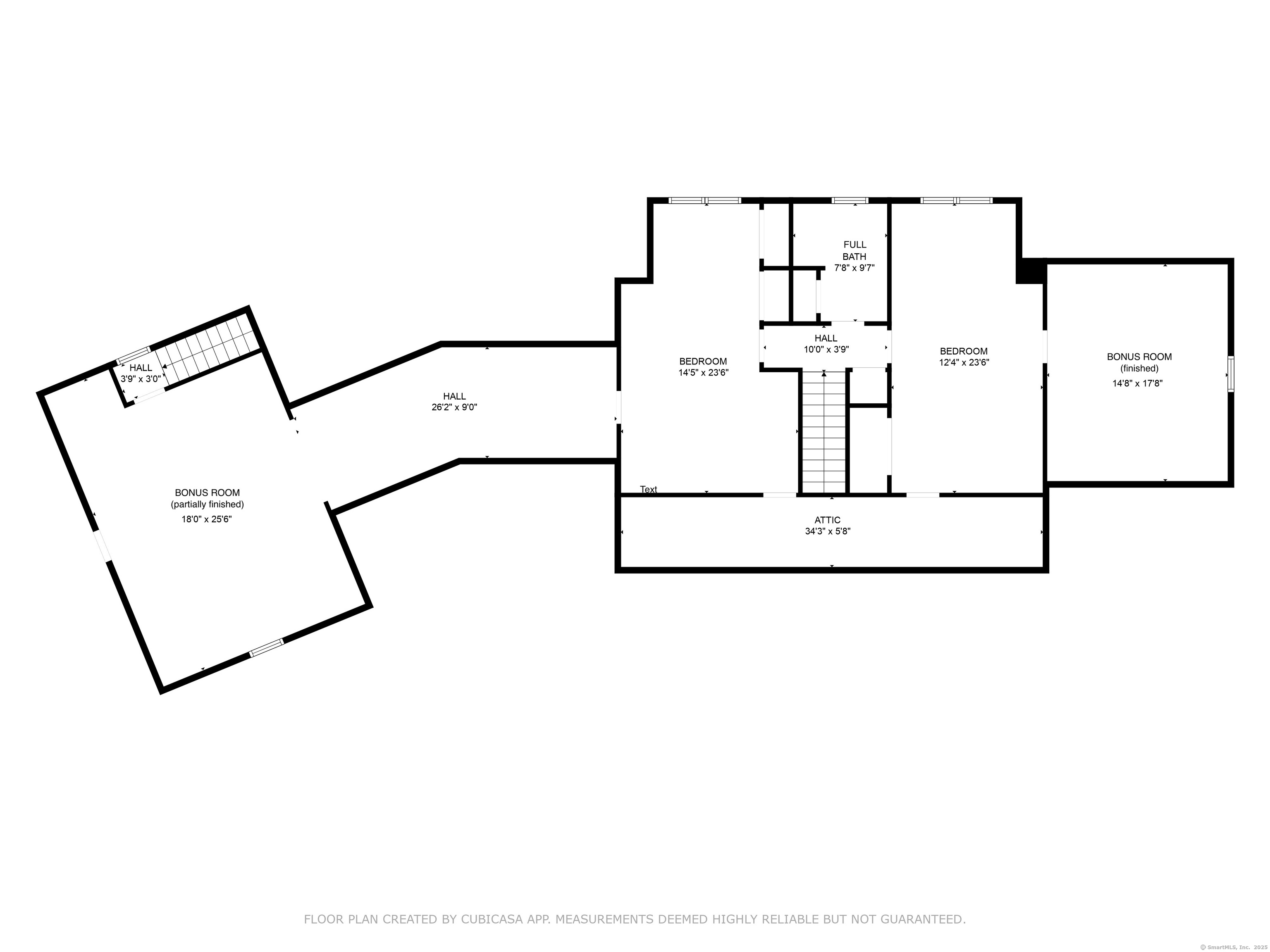
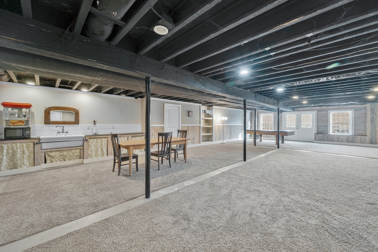
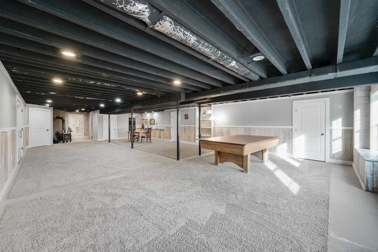
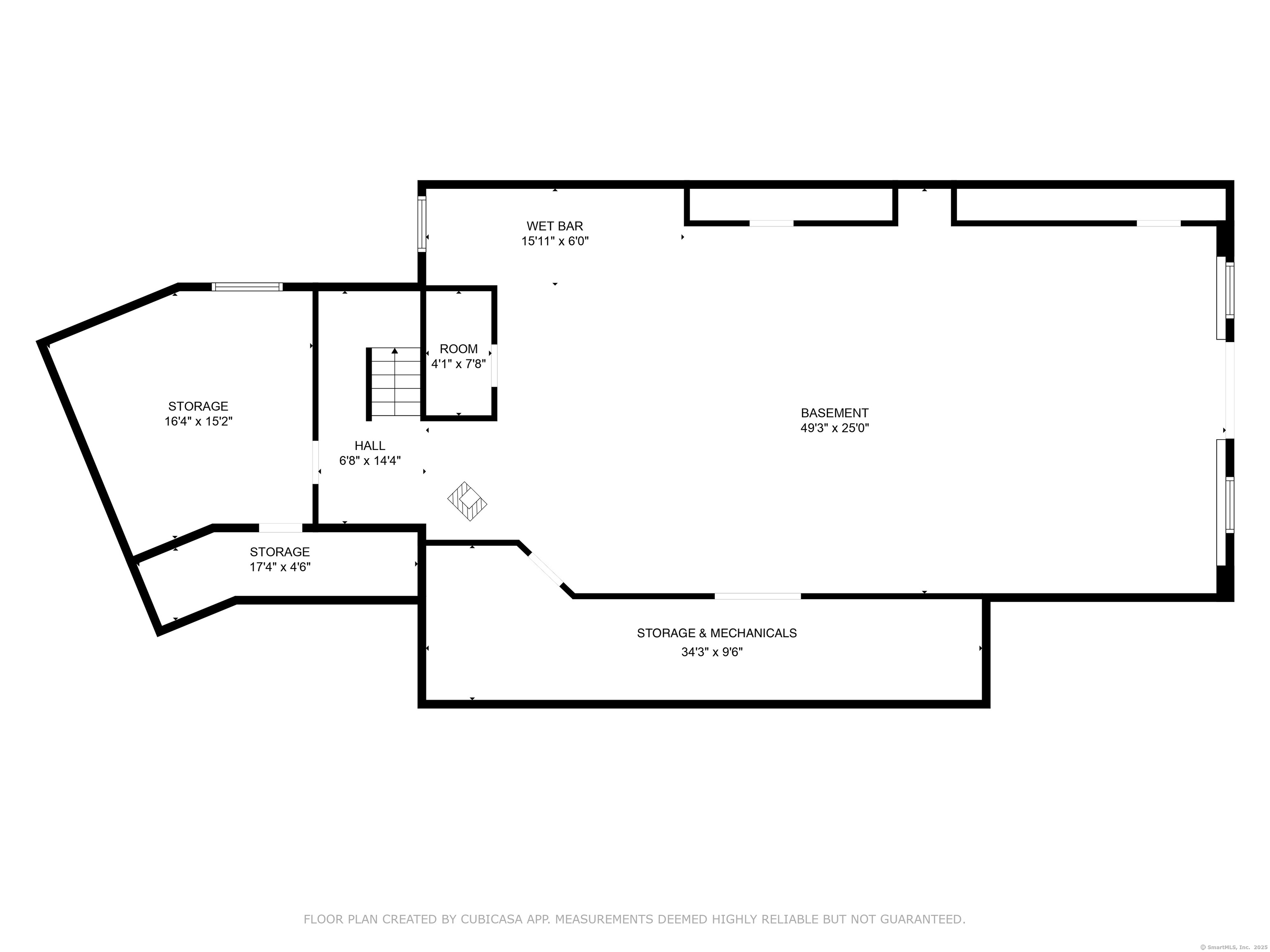
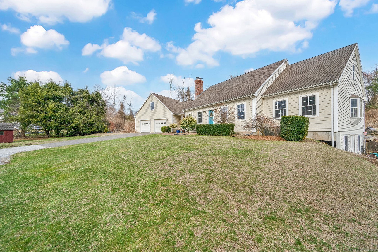
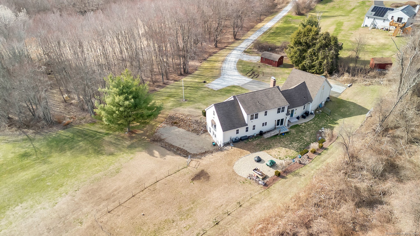
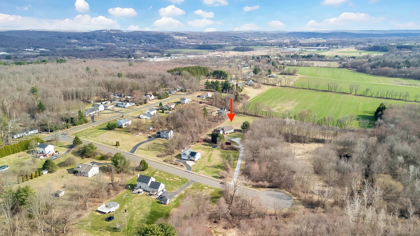
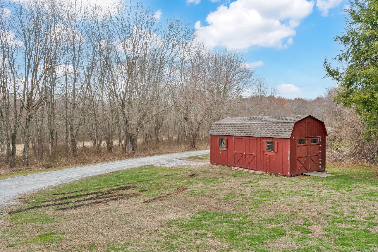
William Raveis Family of Services
Our family of companies partner in delivering quality services in a one-stop-shopping environment. Together, we integrate the most comprehensive real estate, mortgage and insurance services available to fulfill your specific real estate needs.

Dan WilliamsSales Associate
203.818.8218
Dan.Williams@raveis.com
Our family of companies offer our clients a new level of full-service real estate. We shall:
- Market your home to realize a quick sale at the best possible price
- Place up to 20+ photos of your home on our website, raveis.com, which receives over 1 billion hits per year
- Provide frequent communication and tracking reports showing the Internet views your home received on raveis.com
- Showcase your home on raveis.com with a larger and more prominent format
- Give you the full resources and strength of William Raveis Real Estate, Mortgage & Insurance and our cutting-edge technology
To learn more about our credentials, visit raveis.com today.

Christine PrestonVP, Mortgage Banker, William Raveis Mortgage, LLC
NMLS Mortgage Loan Originator ID 90874
203.521.7207
Christine.Preston@raveis.com
Our Executive Mortgage Banker:
- Is available to meet with you in our office, your home or office, evenings or weekends
- Offers you pre-approval in minutes!
- Provides a guaranteed closing date that meets your needs
- Has access to hundreds of loan programs, all at competitive rates
- Is in constant contact with a full processing, underwriting, and closing staff to ensure an efficient transaction

Rosemarie DePasqualeInsurance Sales Director, William Raveis Insurance
203.561.0013
Rosemarie.DePasquale@raveis.com
Our Insurance Division:
- Will Provide a home insurance quote within 24 hours
- Offers full-service coverage such as Homeowner's, Auto, Life, Renter's, Flood and Valuable Items
- Partners with major insurance companies including Chubb, Kemper Unitrin, The Hartford, Progressive,
Encompass, Travelers, Fireman's Fund, Middleoak Mutual, One Beacon and American Reliable

Ray CashenPresident, William Raveis Attorney Network
203.925.4590
For homebuyers and sellers, our Attorney Network:
- Consult on purchase/sale and financing issues, reviews and prepares the sale agreement, fulfills lender
requirements, sets up escrows and title insurance, coordinates closing documents - Offers one-stop shopping; to satisfy closing, title, and insurance needs in a single consolidated experience
- Offers access to experienced closing attorneys at competitive rates
- Streamlines the process as a direct result of the established synergies among the William Raveis Family of Companies


8 Brook Crossing, Ellington, CT, 06029
$625,000

Dan Williams
Sales Associate
William Raveis Real Estate
Phone: 203.818.8218
Dan.Williams@raveis.com

Christine Preston
VP, Mortgage Banker
William Raveis Mortgage, LLC
Phone: 203.521.7207
Christine.Preston@raveis.com
NMLS Mortgage Loan Originator ID 90874
|
5/6 (30 Yr) Adjustable Rate Conforming* |
30 Year Fixed-Rate Conforming |
15 Year Fixed-Rate Conforming |
|
|---|---|---|---|
| Loan Amount | $500,000 | $500,000 | $500,000 |
| Term | 360 months | 360 months | 180 months |
| Initial Interest Rate** | 5.625% | 6.625% | 5.750% |
| Interest Rate based on Index + Margin | 8.125% | ||
| Annual Percentage Rate | 6.695% | 6.810% | 6.026% |
| Monthly Tax Payment | $870 | $870 | $870 |
| H/O Insurance Payment | $92 | $92 | $92 |
| Initial Principal & Interest Pmt | $2,878 | $3,202 | $4,152 |
| Total Monthly Payment | $3,840 | $4,164 | $5,114 |
* The Initial Interest Rate and Initial Principal & Interest Payment are fixed for the first and adjust every six months thereafter for the remainder of the loan term. The Interest Rate and annual percentage rate may increase after consummation. The Index for this product is the SOFR. The margin for this adjustable rate mortgage may vary with your unique credit history, and terms of your loan.
** Mortgage Rates are subject to change, loan amount and product restrictions and may not be available for your specific transaction at commitment or closing. Rates, and the margin for adjustable rate mortgages [if applicable], are subject to change without prior notice.
The rates and Annual Percentage Rate (APR) cited above may be only samples for the purpose of calculating payments and are based upon the following assumptions: minimum credit score of 740, 20% down payment (e.g. $20,000 down on a $100,000 purchase price), $1,950 in finance charges, and 30 days prepaid interest, 1 point, 30 day rate lock. The rates and APR will vary depending upon your unique credit history and the terms of your loan, e.g. the actual down payment percentages, points and fees for your transaction. Property taxes and homeowner's insurance are estimates and subject to change.









