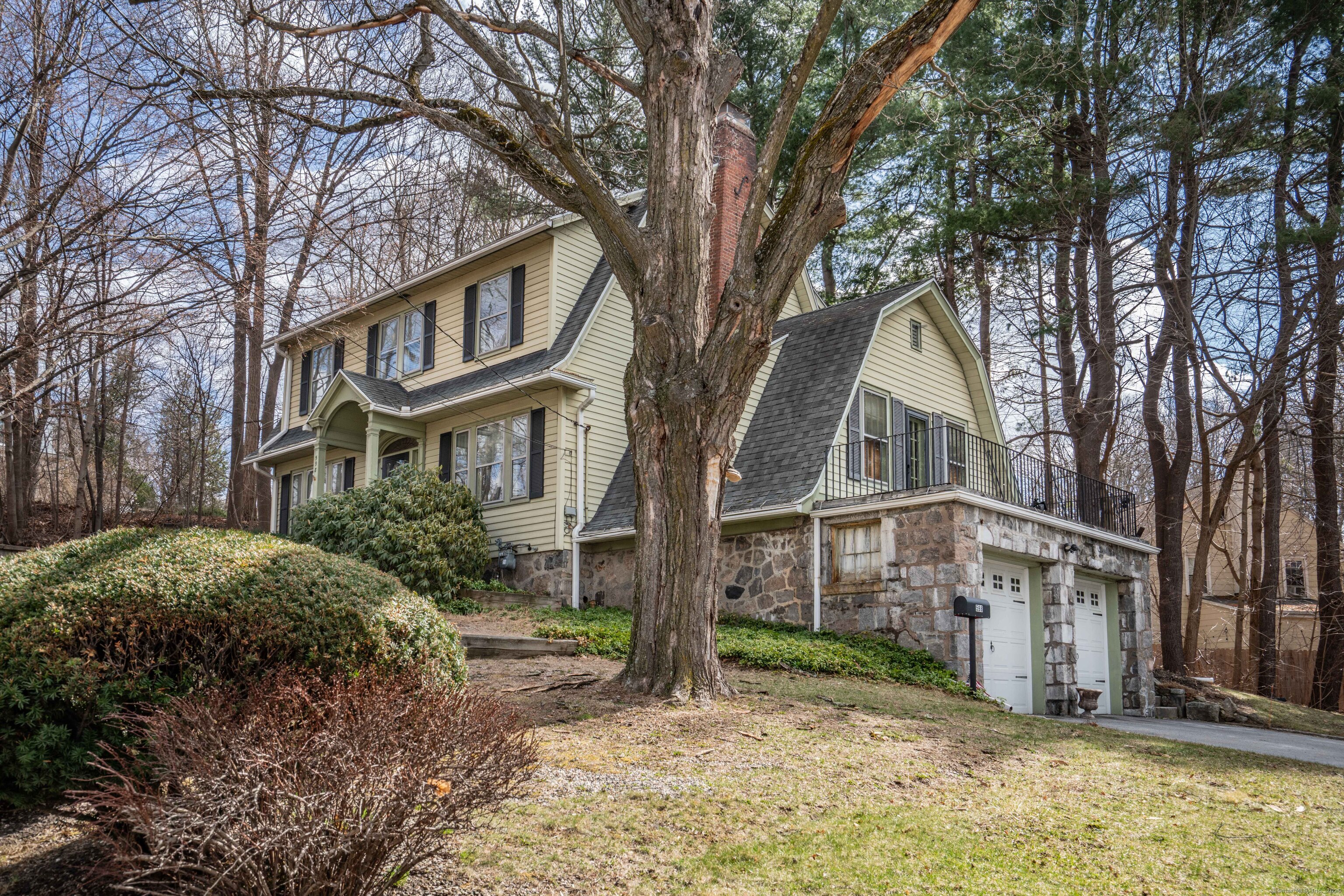
|
Presented by
Jackie Grier |
598 East Main Street, Torrington, CT, 06790 | $299,900
First-time on market since 1969! Charming, 4-bed, 1. 5-bath gambrel colonial. This home features a spacious, well-designed kitchen with custom ceiling-height cabinets, a cabinet shelf that pulls out to counter height, built-in breadbox, knife, & storage slats, and breakfast bar opening to dining room. The front-to-back living room offers built-in shelves/storage and a fireplace with single French doors on each side opening to the sun-filled Study featuring built-in cabinets/shelves. Study and attached balcony are great sunset locations! Upstairs, the primary bedroom boasts a unique built-in closet with pull-out clothes rails and sliding-door storage above. Two of the four bedrooms feature built-in desks, and three have built-in shelving. Sturdy pull-down stairs lead to stand-up attic. The finished basement has a two-sided closet with shelving/clothes storage, a unique rec room with mirrored dry-bar, built-in corner hutch, and barn-style wood plank walls. A large laundry room with built-in shelving, cold-storage room with built-in cabinets/shelves, and large utility room/workshop complete the lower level. Energy-efficient gas boiler and water heater. Oversized 2-car garage with built-in cabinets and overhead storage. Sturdily built and full of character and charm. Hardwood floors under all carpet. Needs some repairs, painting and updates, but . . . THEY DON'T MAKE THEM LIKE THIS ANYMORE! Click button for 3D Tour of Main home. Sold AS-IS. Agent has shared ownership Basement is an additional 1403 sq ft per town card. It cannot be added to listing square footage since it is not heated. However, it is finished, liveable space and temps are comfortable in winter and summer. Central Eastside location on Routes 202 and 4 with large circular driveway for easy entry/exit. Short distance to Rt. 8 and downtown.
Features
- Rooms: 10
- Bedrooms: 4
- Baths: 1 full / 1 half
- Laundry: Lower Level
- Style: Colonial
- Year Built: 1910
- Garage: 2-car Under House Garage,Paved,Off Street Parking,Driveway
- Heating: Baseboard,Hot Water
- Cooling: Window Unit
- Basement: Full,Fully Finished,Garage Access,Interior Access,Walk-out,Liveable Space
- Above Grade Approx. Sq. Feet: 2,234
- Acreage: 0.31
- Est. Taxes: $5,009
- Lot Desc: Corner Lot,Treed,Sloping Lot
- Elem. School: Per Board of Ed
- Middle School: Per Board of Ed
- High School: Torrington
- Appliances: Electric Range,Microwave,Refrigerator,Dishwasher,Disposal,Washer,Electric Dryer
- MLS#: 24084404
- Buyer Broker Compensation: 0.00%
- Website: https://www.raveis.com
/raveis/24084404/598eastmainstreet_torrington_ct?source=qrflyer
Room Information
| Type | Description | Dimensions | Level |
|---|---|---|---|
| Bedroom 1 | Wall/Wall Carpet,Hardwood Floor | 12.0 x 12.0 | Upper |
| Bedroom 2 | Book Shelves,Built-Ins,Hardwood Floor | 12.0 x 12.0 | Upper |
| Bedroom 3 | Book Shelves,Built-Ins,Hardwood Floor | 11.0 x 10.0 | Upper |
| Dining Room | Built-In Hutch,Hardwood Floor | 12.0 x 14.0 | Main |
| Full Bath | Tub w/Shower,Wall/Wall Carpet,Tile Floor | Upper | |
| Half Bath | Vinyl Floor | Main | |
| Kitchen | Breakfast Bar,Eating Space,Vinyl Floor | 12.0 x 19.0 | Main |
| Living Room | Book Shelves,Built-Ins,Fireplace,French Doors,Wall/Wall Carpet,Hardwood Floor | 12.0 x 27.0 | Main |
| Other | Book Shelves,Built-Ins,Concrete Floor | 11.0 x 18.0 | Lower |
| Other | Built-Ins,Laundry Hookup | 11.0 x 12.0 | Lower |
| Other | Built-Ins,Concrete Floor | 9.0 x 6.0 | Lower |
| Primary Bedroom | Built-Ins,Hardwood Floor | 12.0 x 17.0 | Upper |
| Rec/Play Room | Book Shelves,Built-Ins,Dry Bar,Tile Floor | 30.0 x 31.0 | Lower |
| Study | Balcony/Deck,Book Shelves,Built-Ins,French Doors,Hardwood Floor | 8.0 x 17.0 | Main |
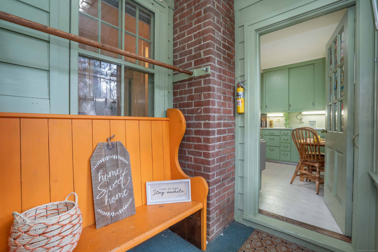
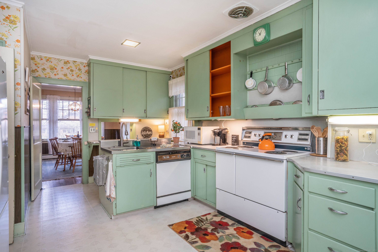
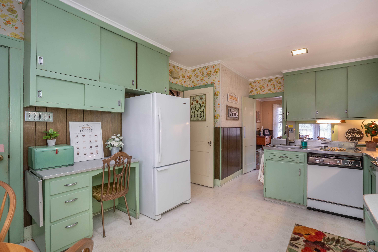
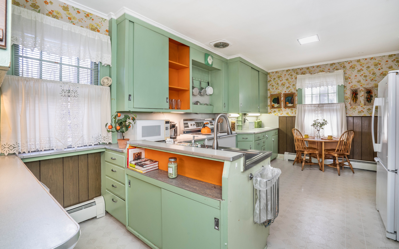
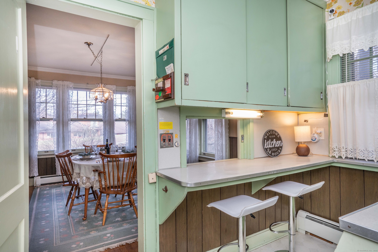
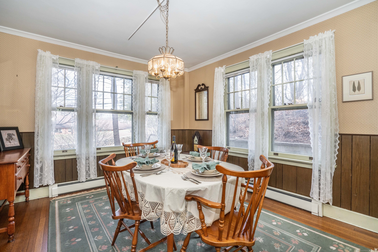
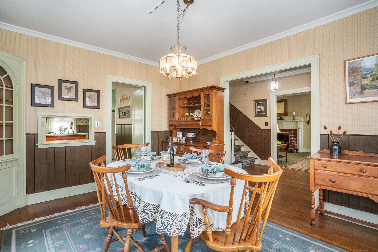
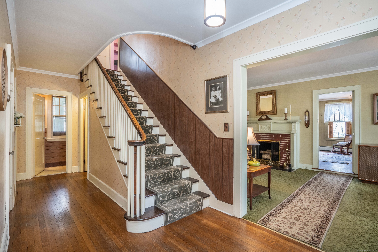
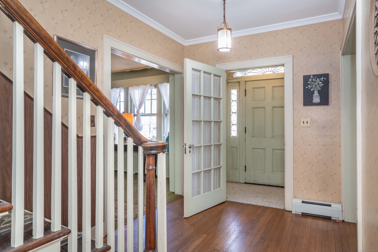
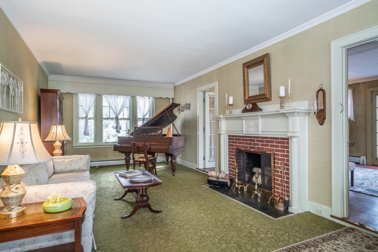
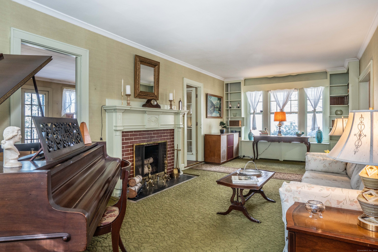
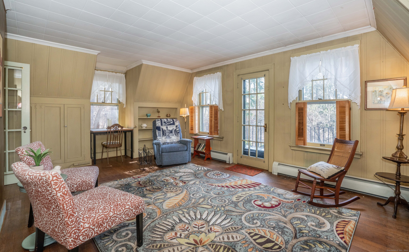
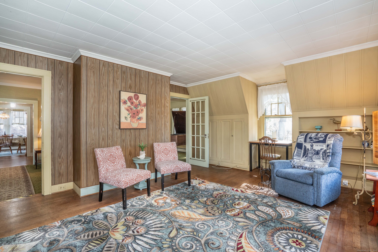
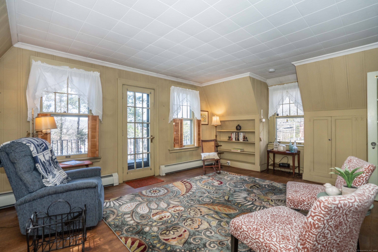
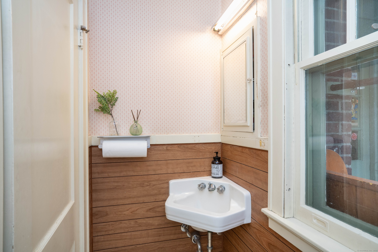
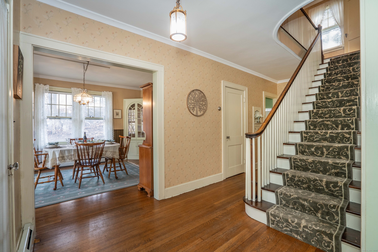
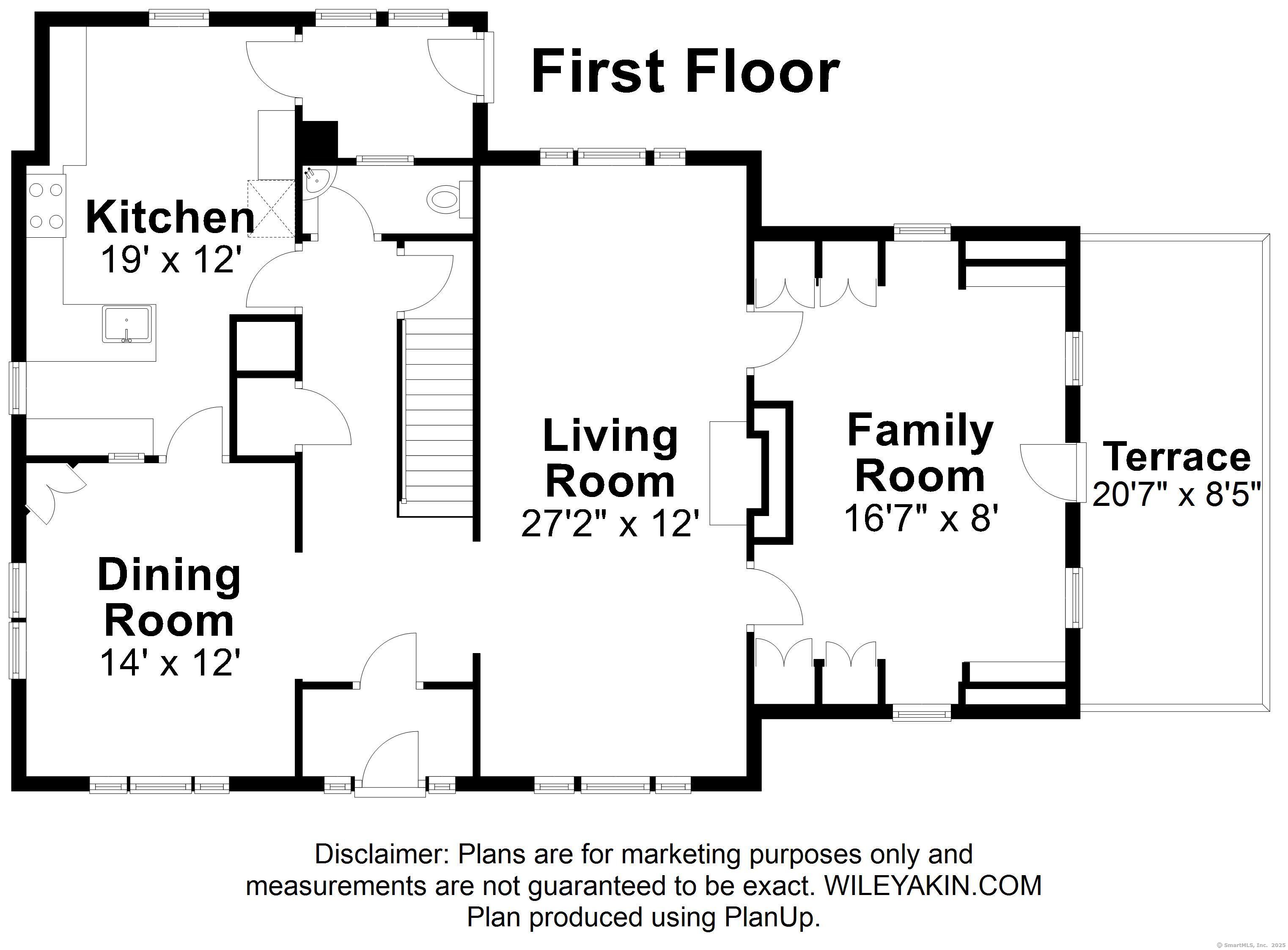
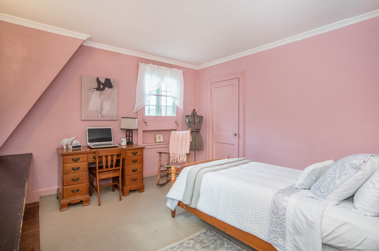
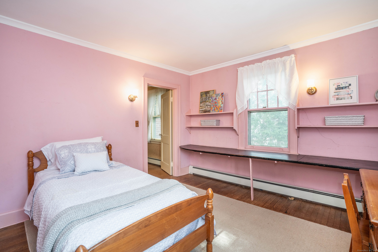
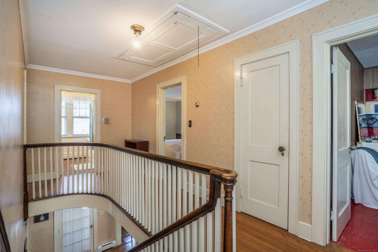
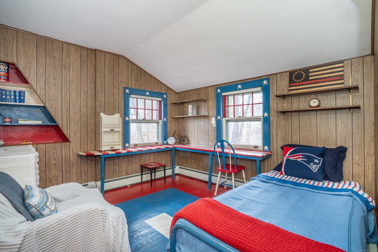
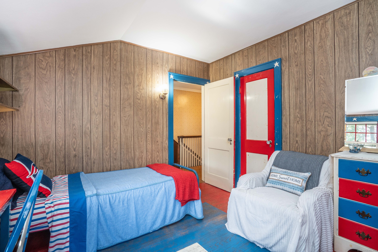
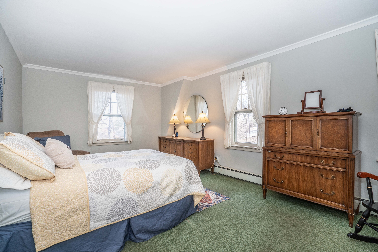
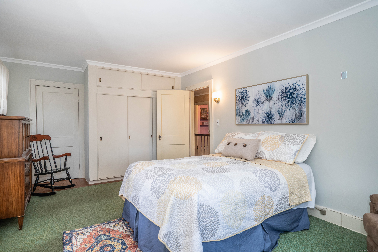
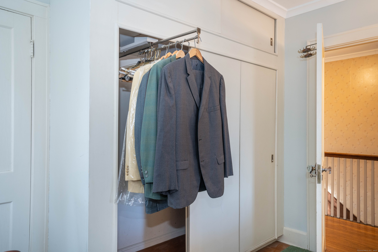
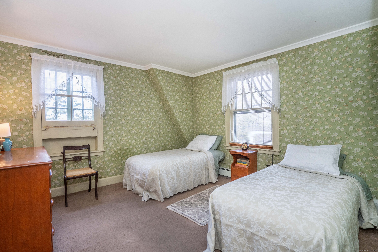
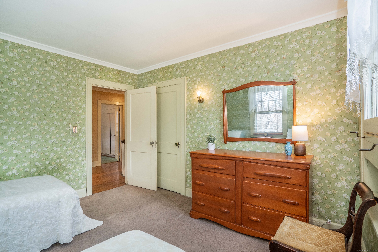
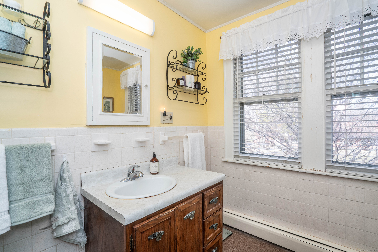
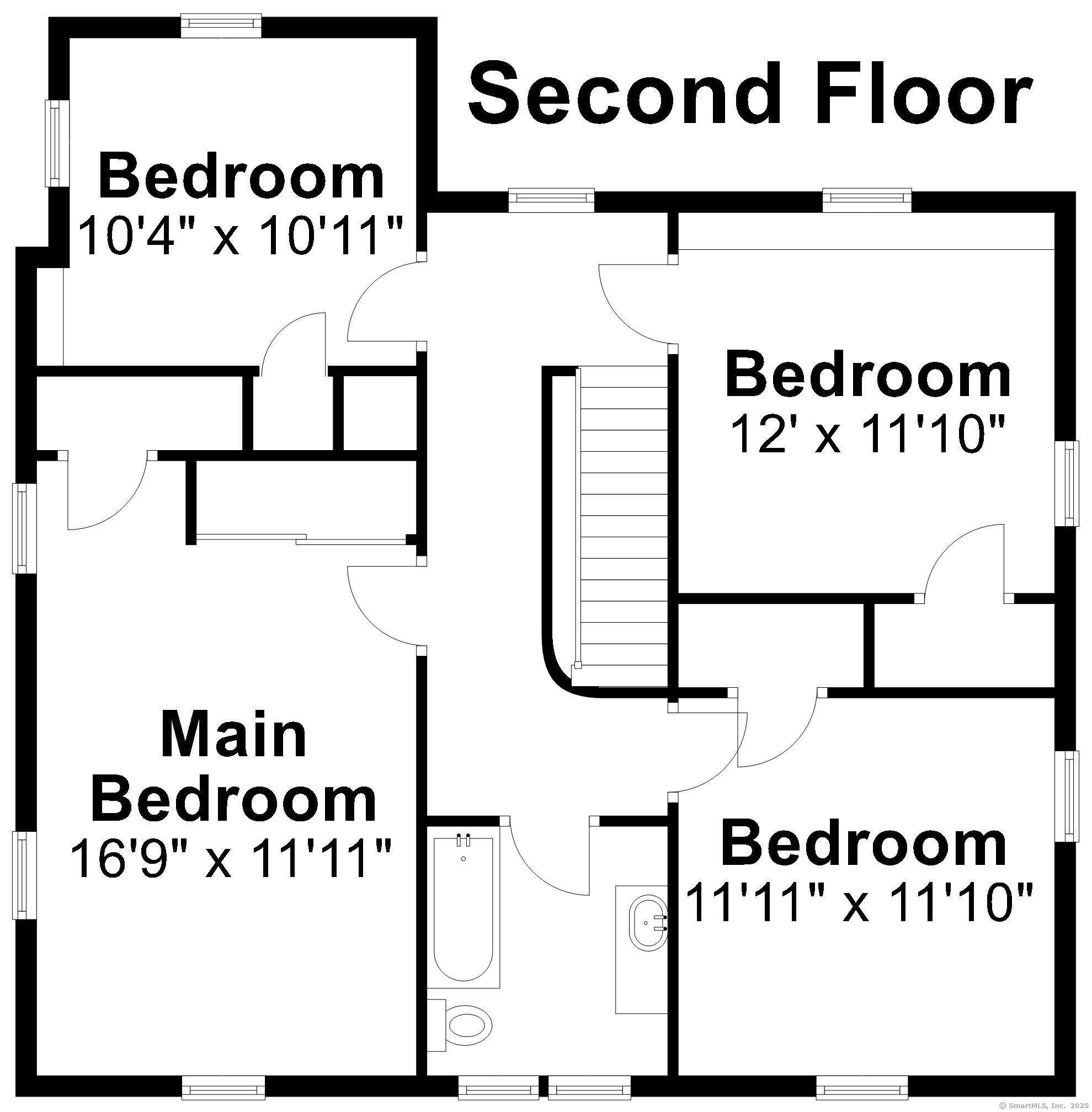
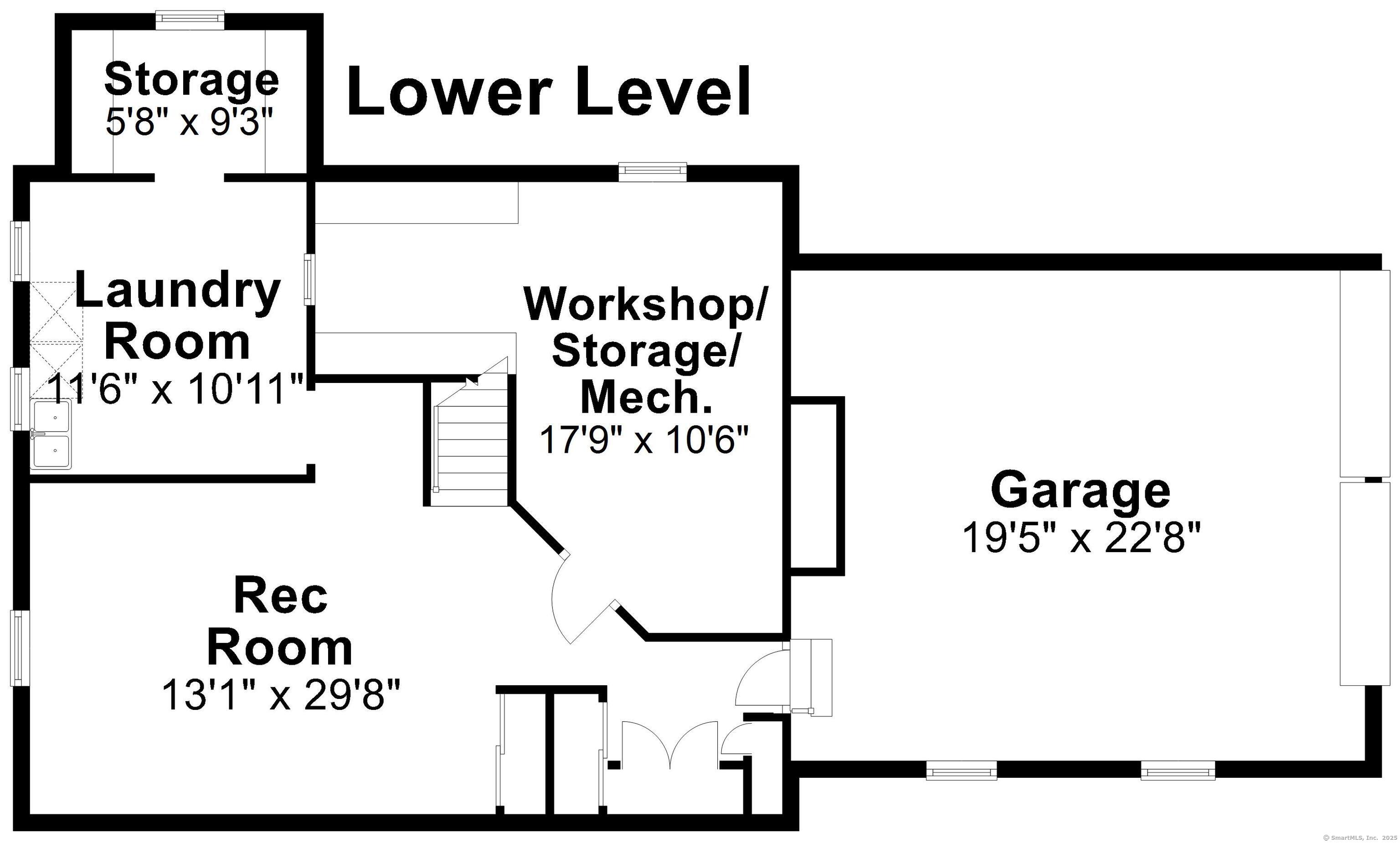
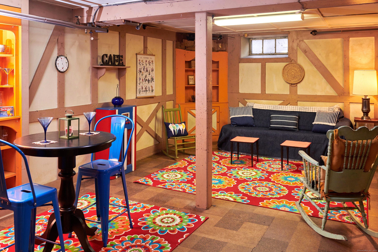
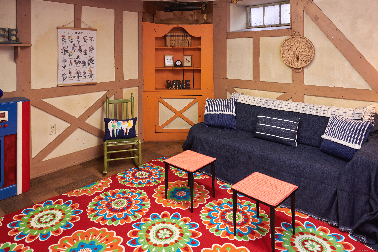
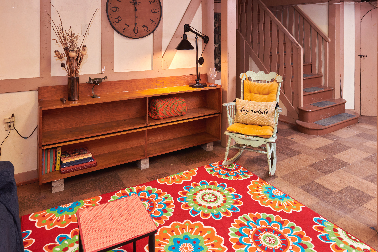
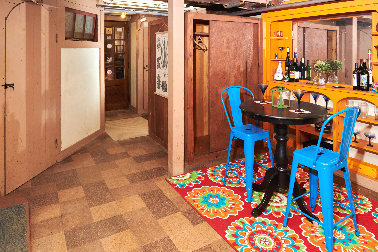
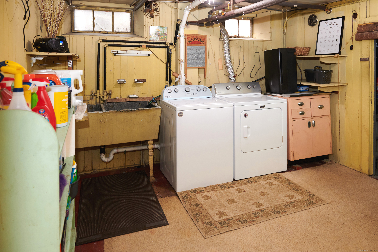
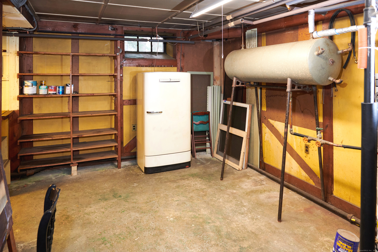
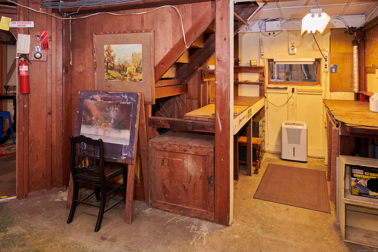
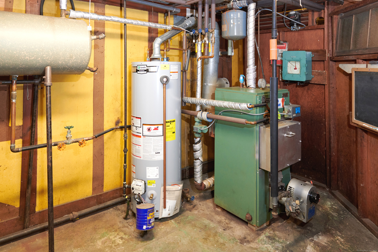
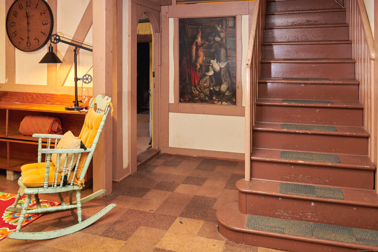
William Raveis Family of Services
Our family of companies partner in delivering quality services in a one-stop-shopping environment. Together, we integrate the most comprehensive real estate, mortgage and insurance services available to fulfill your specific real estate needs.

Jackie GrierSenior Sales Associate
860.989.3888
Jackie.Grier@raveis.com
Our family of companies offer our clients a new level of full-service real estate. We shall:
- Market your home to realize a quick sale at the best possible price
- Place up to 20+ photos of your home on our website, raveis.com, which receives over 1 billion hits per year
- Provide frequent communication and tracking reports showing the Internet views your home received on raveis.com
- Showcase your home on raveis.com with a larger and more prominent format
- Give you the full resources and strength of William Raveis Real Estate, Mortgage & Insurance and our cutting-edge technology
To learn more about our credentials, visit raveis.com today.

Russell BaboffVP, Mortgage Banker, William Raveis Mortgage, LLC
NMLS Mortgage Loan Originator ID 1014636
860.463.1745
Russell.Baboff@raveis.com
Our Executive Mortgage Banker:
- Is available to meet with you in our office, your home or office, evenings or weekends
- Offers you pre-approval in minutes!
- Provides a guaranteed closing date that meets your needs
- Has access to hundreds of loan programs, all at competitive rates
- Is in constant contact with a full processing, underwriting, and closing staff to ensure an efficient transaction

Justin SchunkInsurance Sales Director, William Raveis Insurance
860.966.4966
Justin.Schunk@raveis.com
Our Insurance Division:
- Will Provide a home insurance quote within 24 hours
- Offers full-service coverage such as Homeowner's, Auto, Life, Renter's, Flood and Valuable Items
- Partners with major insurance companies including Chubb, Kemper Unitrin, The Hartford, Progressive,
Encompass, Travelers, Fireman's Fund, Middleoak Mutual, One Beacon and American Reliable

Ray CashenPresident, William Raveis Attorney Network
203.925.4590
For homebuyers and sellers, our Attorney Network:
- Consult on purchase/sale and financing issues, reviews and prepares the sale agreement, fulfills lender
requirements, sets up escrows and title insurance, coordinates closing documents - Offers one-stop shopping; to satisfy closing, title, and insurance needs in a single consolidated experience
- Offers access to experienced closing attorneys at competitive rates
- Streamlines the process as a direct result of the established synergies among the William Raveis Family of Companies


598 East Main Street, Torrington, CT, 06790
$299,900

Jackie Grier
Senior Sales Associate
William Raveis Real Estate
Phone: 860.989.3888
Jackie.Grier@raveis.com

Russell Baboff
VP, Mortgage Banker
William Raveis Mortgage, LLC
Phone: 860.463.1745
Russell.Baboff@raveis.com
NMLS Mortgage Loan Originator ID 1014636
|
5/6 (30 Yr) Adjustable Rate Conforming* |
30 Year Fixed-Rate Conforming |
15 Year Fixed-Rate Conforming |
|
|---|---|---|---|
| Loan Amount | $239,920 | $239,920 | $239,920 |
| Term | 360 months | 360 months | 180 months |
| Initial Interest Rate** | 6.375% | 6.875% | 5.750% |
| Interest Rate based on Index + Margin | 8.125% | ||
| Annual Percentage Rate | 6.995% | 7.037% | 6.066% |
| Monthly Tax Payment | $417 | $417 | $417 |
| H/O Insurance Payment | $75 | $75 | $75 |
| Initial Principal & Interest Pmt | $1,497 | $1,576 | $1,992 |
| Total Monthly Payment | $1,989 | $2,068 | $2,484 |
* The Initial Interest Rate and Initial Principal & Interest Payment are fixed for the first and adjust every six months thereafter for the remainder of the loan term. The Interest Rate and annual percentage rate may increase after consummation. The Index for this product is the SOFR. The margin for this adjustable rate mortgage may vary with your unique credit history, and terms of your loan.
** Mortgage Rates are subject to change, loan amount and product restrictions and may not be available for your specific transaction at commitment or closing. Rates, and the margin for adjustable rate mortgages [if applicable], are subject to change without prior notice.
The rates and Annual Percentage Rate (APR) cited above may be only samples for the purpose of calculating payments and are based upon the following assumptions: minimum credit score of 740, 20% down payment (e.g. $20,000 down on a $100,000 purchase price), $1,950 in finance charges, and 30 days prepaid interest, 1 point, 30 day rate lock. The rates and APR will vary depending upon your unique credit history and the terms of your loan, e.g. the actual down payment percentages, points and fees for your transaction. Property taxes and homeowner's insurance are estimates and subject to change.









