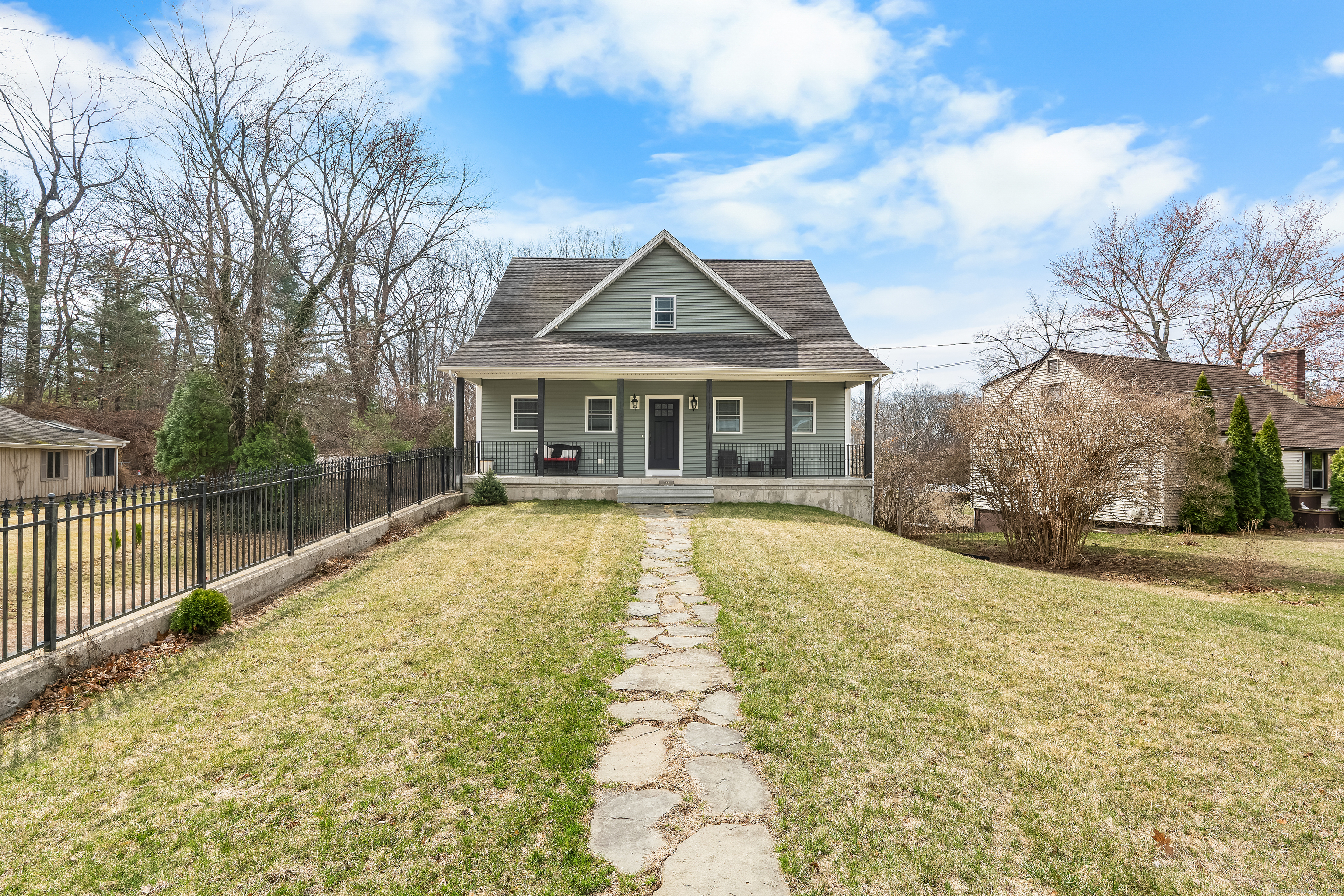
|
Presented by
Sweeney Team |
388 Mulberry Street, Southington (Plantsville), CT, 06479 | $579,000
Welcome to 388 Mulberry Street, Southington, CT - a charming Cape Cod-style home nestled in the desirable Plantsville neighborhood. This spacious 3-bedroom, 2. 5-bathroom home offers 3, 895 total square feet on a peaceful 0. 65-acre deep lot. Built in 2016, it beautifully blends modern finishes with thoughtful design for a perfect balance of comfort and style. The open first-floor layout is ideal for entertaining, featuring a large eat-in kitchen with butcher block countertops and a quartzite island, a cozy living room with a fireplace, a convenient half bath and a primary bedroom ensuite. The main-level laundry, located just off the primary ensuite, adds even more convenience. Upstairs, there are two additional bedrooms, a second full bathroom, and plenty of closet/storage space. Throughout the home, you'll find durable PERGO scratch-resistant laminate wood flooring, with tile accents in the bathrooms. The generously sized full basement offers two walkouts, plus plumbing for a potential third bath. Relax on the front porch, which features ceiling outlets perfect for decorating, or enjoy the spacious back deck that connects to the living area/primary bedroom. A new patio (2024) spans the entire width of the home, offering plenty of room for outdoor enjoyment. The home is pre-wired for future speakers in the kitchen, master bathroom and back porch. The under-house 2-car garage offers convenient parking with additional off-street spaces available. Schedule a tour today!
Features
- Town: Southington
- Rooms: 5
- Bedrooms: 3
- Baths: 2 full / 1 half
- Laundry: Main Level
- Style: Cape Cod
- Year Built: 2016
- Garage: 2-car Under House Garage,Off Street Parking,Driveway
- Heating: Hot Air
- Cooling: Central Air
- Basement: Full,Unfinished,Full With Walk-Out
- Above Grade Approx. Sq. Feet: 1,977
- Below Grade Approx. Sq. Feet: 1,918
- Acreage: 0.65
- Est. Taxes: $8,678
- Lot Desc: N/A
- Elem. School: South End
- High School: Southington
- Appliances: Oven/Range,Microwave,Refrigerator
- MLS#: 24083890
- Website: https://www.raveis.com
/eprop/24083890/388mulberrystreet_southington_ct?source=qrflyer
Room Information
| Type | Description | Dimensions | Level |
|---|---|---|---|
| Bedroom 1 | Ceiling Fan,Walk-In Closet,Laminate Floor | 14.0 x 15.0 | Upper |
| Bedroom 2 | Ceiling Fan,Walk-In Closet,Laminate Floor | 12.0 x 16.0 | Upper |
| Dining Room | 9 ft+ Ceilings,Balcony/Deck,Ceiling Fan,Laminate Floor | 19.0 x 8.0 | Main |
| Eat-In Kitchen | 9 ft+ Ceilings,Balcony/Deck,Eating Space,Island,Laminate Floor | 15.0 x 14.0 | Main |
| Living Room | 9 ft+ Ceilings,Balcony/Deck,Combination Liv/Din Rm,Laminate Floor | 16.0 x 14.0 | Main |
| Primary BR Suite | 9 ft+ Ceilings,Balcony/Deck,Bedroom Suite,Full Bath,Jack & Jill Bath,Laminate Floor | 14.0 x 18.0 | Main |
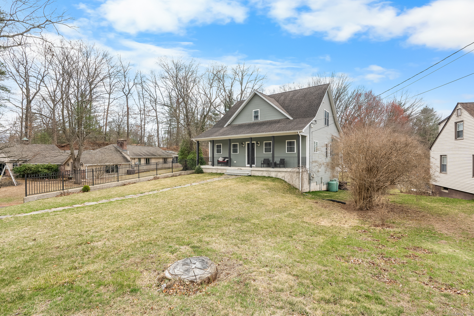
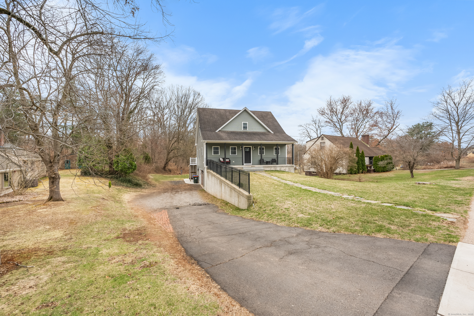
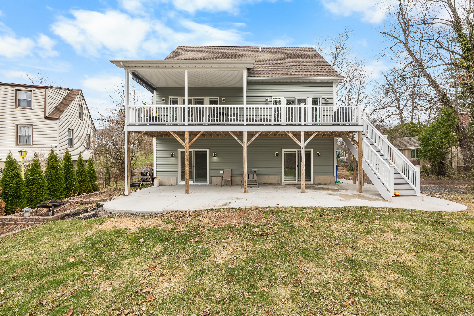
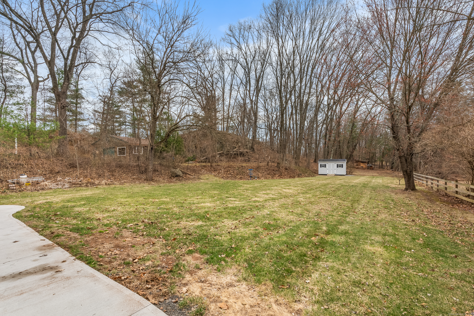
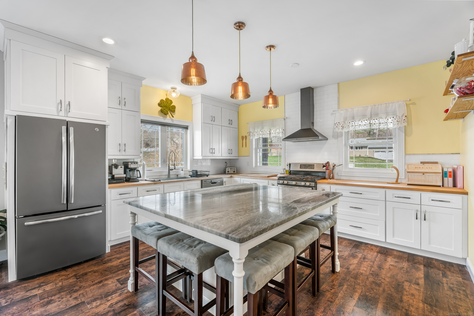
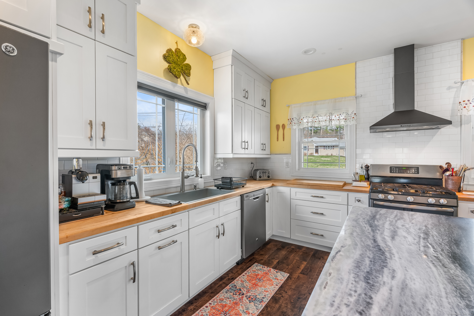
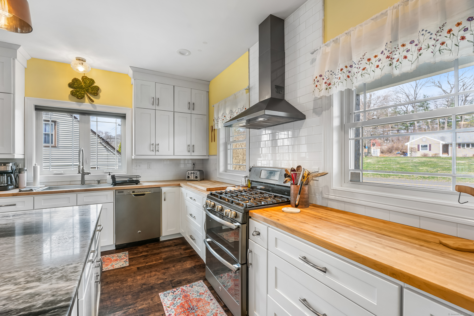
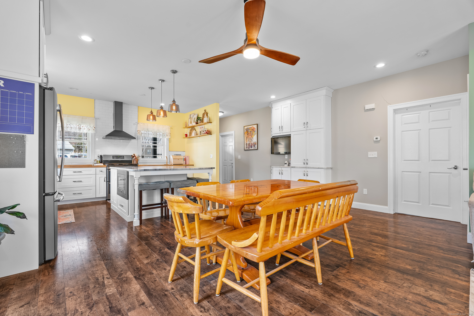
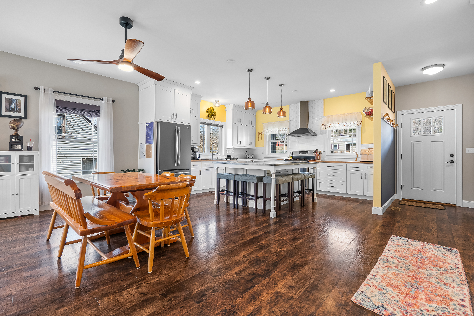
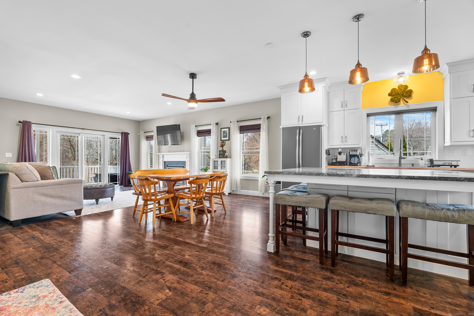
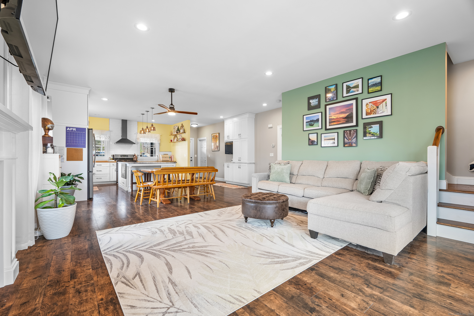
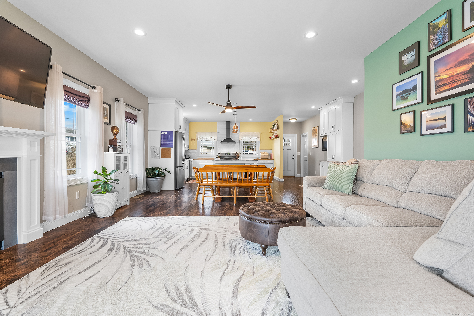
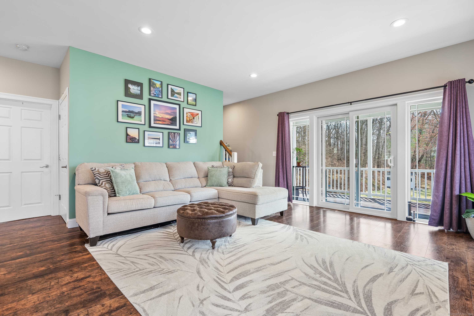
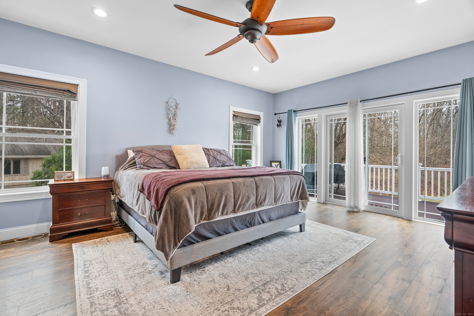
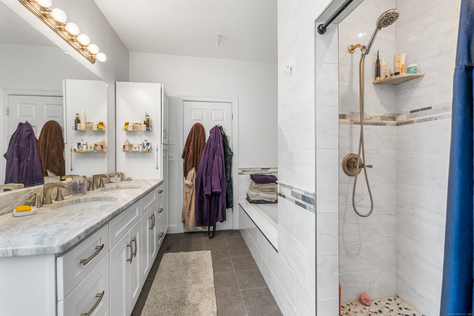
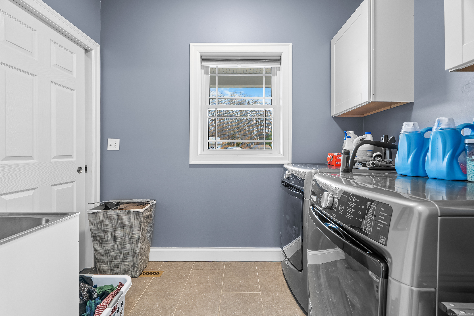
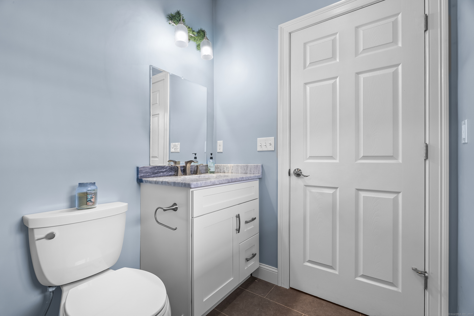
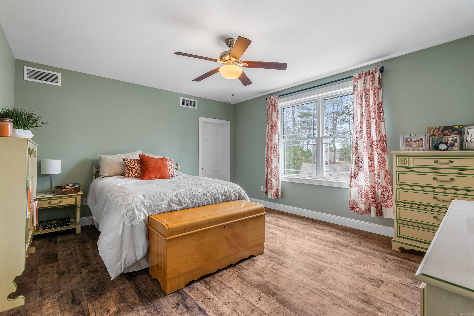
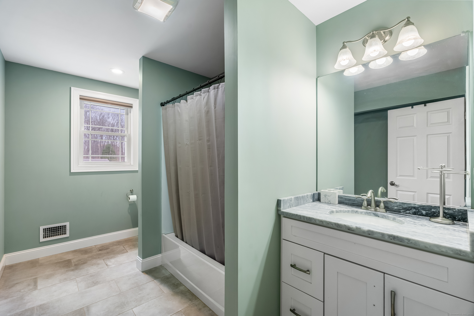
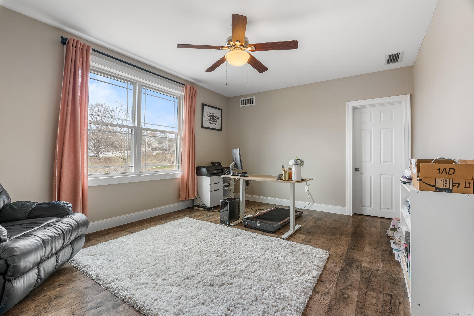
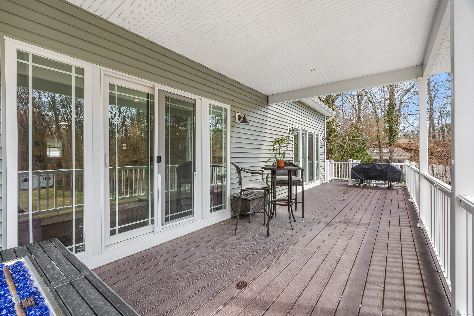
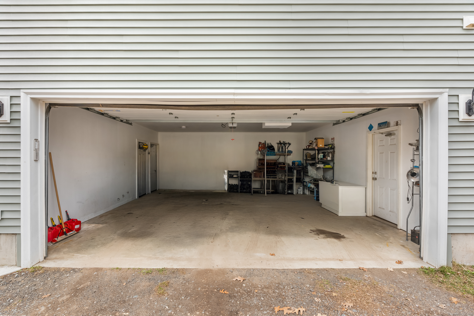
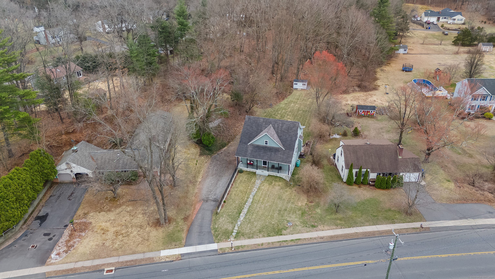
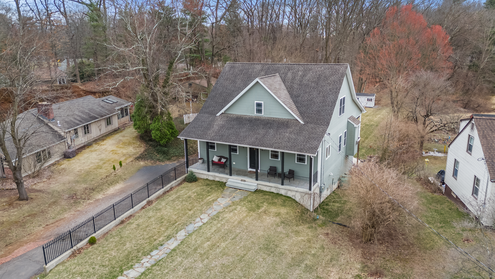
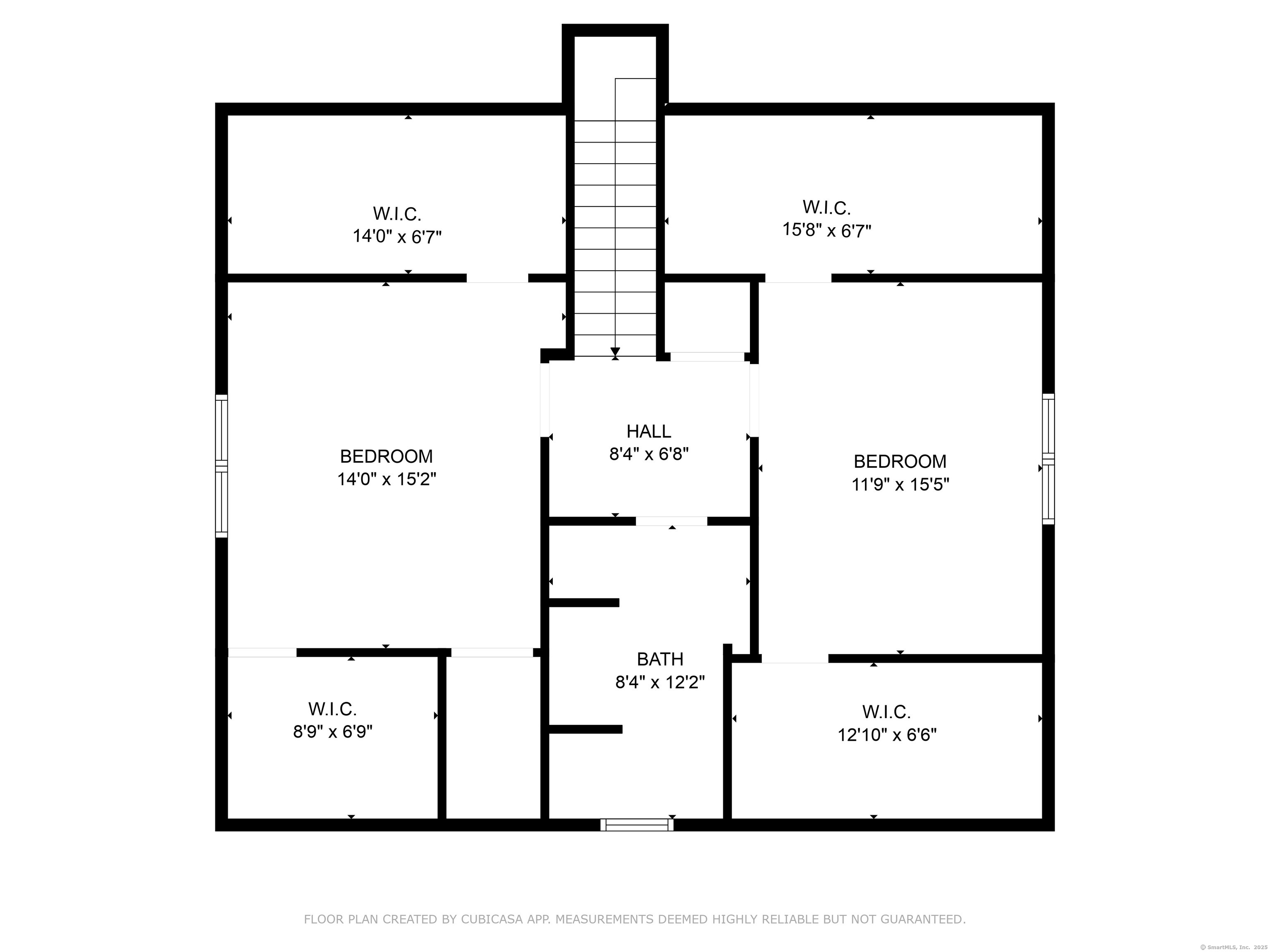
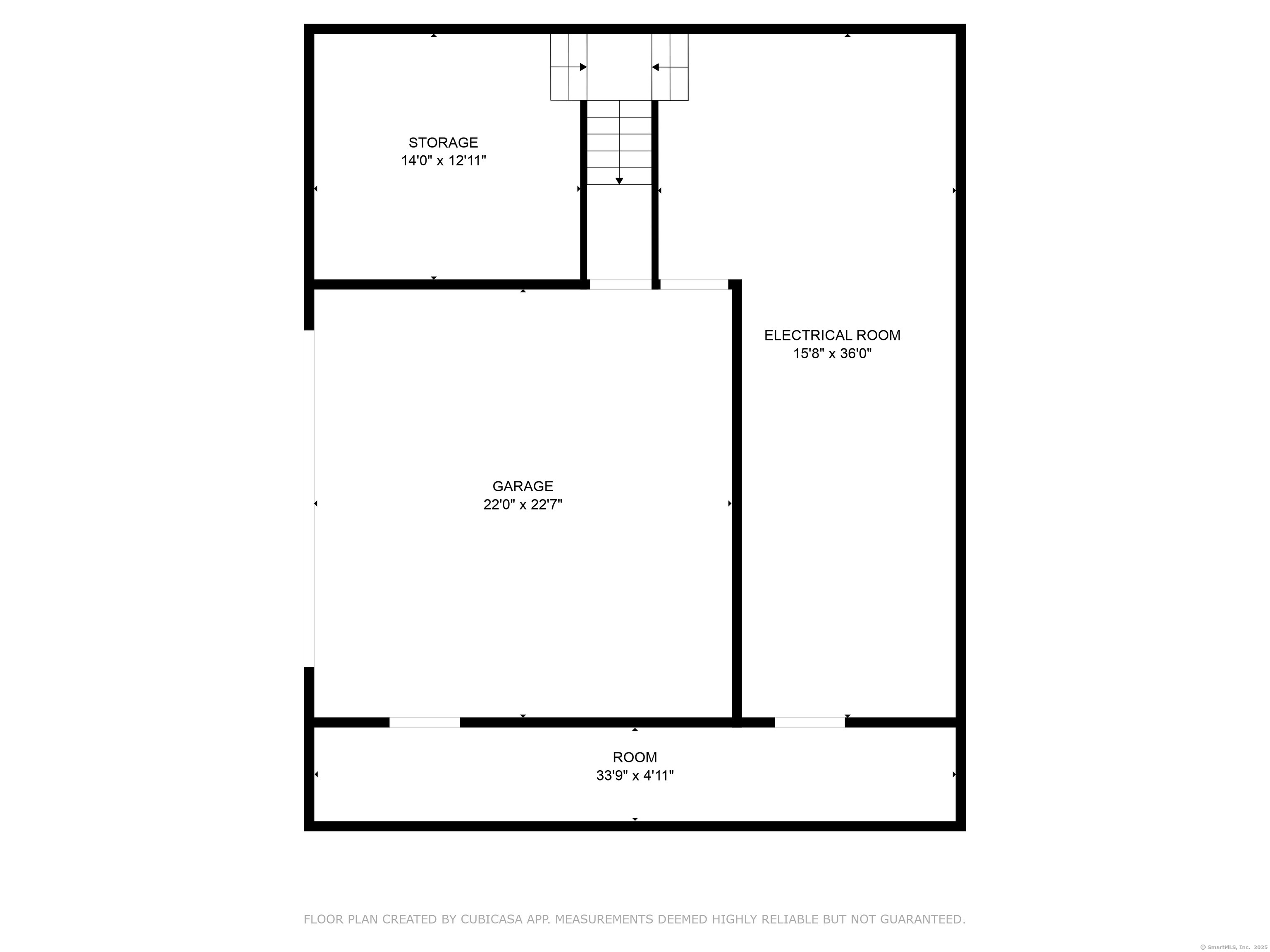
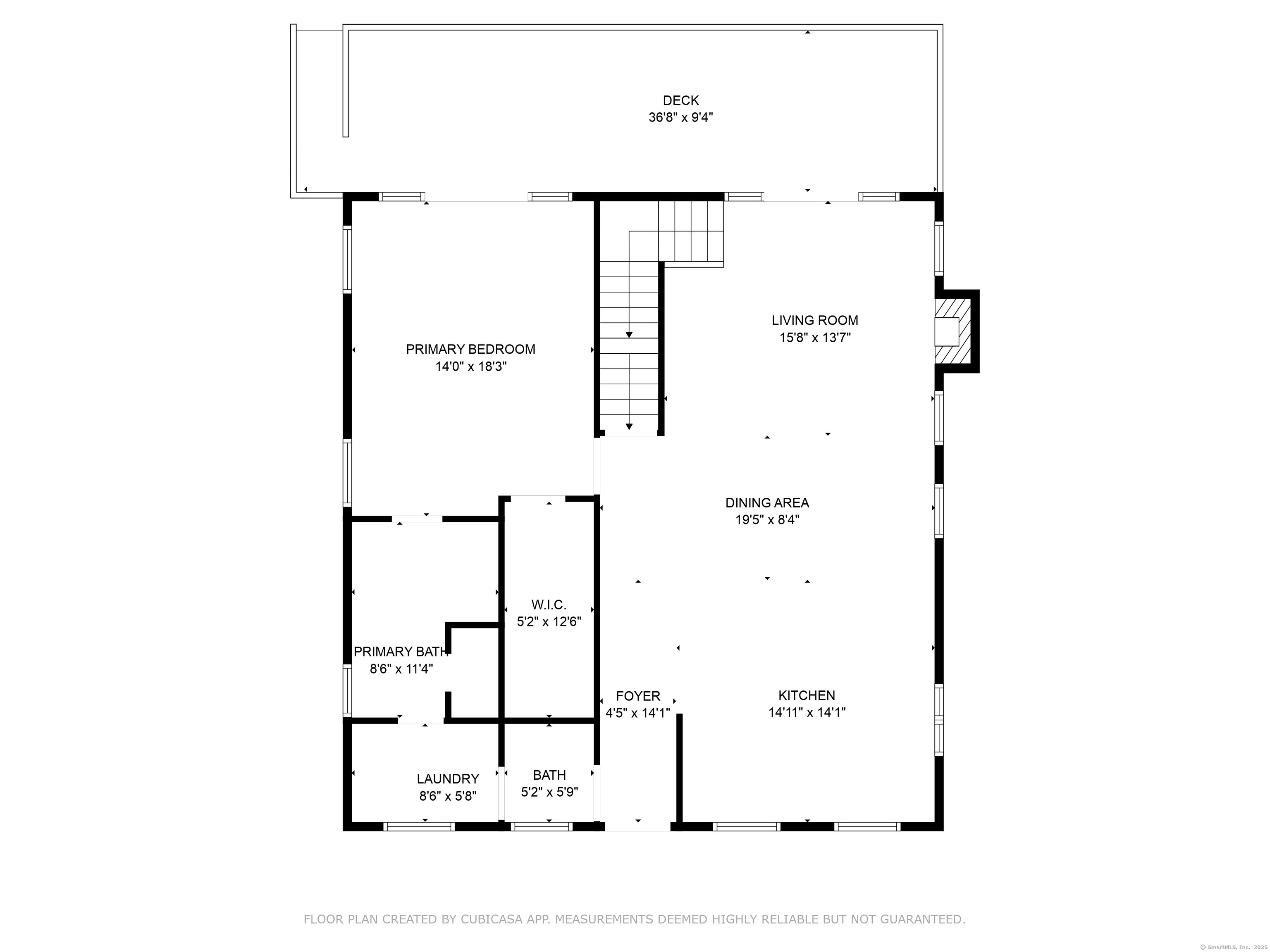
William Raveis Family of Services
Our family of companies partner in delivering quality services in a one-stop-shopping environment. Together, we integrate the most comprehensive real estate, mortgage and insurance services available to fulfill your specific real estate needs.

Sweeney TeamSales Associate
339.832.1634
SweeneyTeam@raveis.com
Our family of companies offer our clients a new level of full-service real estate. We shall:
- Market your home to realize a quick sale at the best possible price
- Place up to 20+ photos of your home on our website, raveis.com, which receives over 1 billion hits per year
- Provide frequent communication and tracking reports showing the Internet views your home received on raveis.com
- Showcase your home on raveis.com with a larger and more prominent format
- Give you the full resources and strength of William Raveis Real Estate, Mortgage & Insurance and our cutting-edge technology
To learn more about our credentials, visit raveis.com today.

Michael CartierVP, Mortgage Banker, William Raveis Mortgage, LLC
NMLS Mortgage Loan Originator ID 1017266
508.335.8179
Michael.Cartier@raveis.com
Our Executive Mortgage Banker:
- Is available to meet with you in our office, your home or office, evenings or weekends
- Offers you pre-approval in minutes!
- Provides a guaranteed closing date that meets your needs
- Has access to hundreds of loan programs, all at competitive rates
- Is in constant contact with a full processing, underwriting, and closing staff to ensure an efficient transaction

Daniel RobertsonInsurance Sales Director, William Raveis Insurance
203.506.7567
Daniel.Robertson@raveis.com
Our Insurance Division:
- Will Provide a home insurance quote within 24 hours
- Offers full-service coverage such as Homeowner's, Auto, Life, Renter's, Flood and Valuable Items
- Partners with major insurance companies including Chubb, Kemper Unitrin, The Hartford, Progressive,
Encompass, Travelers, Fireman's Fund, Middleoak Mutual, One Beacon and American Reliable

Ray CashenPresident, William Raveis Attorney Network
203.925.4590
For homebuyers and sellers, our Attorney Network:
- Consult on purchase/sale and financing issues, reviews and prepares the sale agreement, fulfills lender
requirements, sets up escrows and title insurance, coordinates closing documents - Offers one-stop shopping; to satisfy closing, title, and insurance needs in a single consolidated experience
- Offers access to experienced closing attorneys at competitive rates
- Streamlines the process as a direct result of the established synergies among the William Raveis Family of Companies


388 Mulberry Street, Southington (Plantsville), CT, 06479
$579,000

Sweeney Team
Sales Associate
William Raveis Real Estate
Phone: 339.832.1634
SweeneyTeam@raveis.com

Michael Cartier
VP, Mortgage Banker
William Raveis Mortgage, LLC
Phone: 508.335.8179
Michael.Cartier@raveis.com
NMLS Mortgage Loan Originator ID 1017266
|
5/6 (30 Yr) Adjustable Rate Conforming* |
30 Year Fixed-Rate Conforming |
15 Year Fixed-Rate Conforming |
|
|---|---|---|---|
| Loan Amount | $463,200 | $463,200 | $463,200 |
| Term | 360 months | 360 months | 180 months |
| Initial Interest Rate** | 6.500% | 7.125% | 6.250% |
| Interest Rate based on Index + Margin | 8.125% | ||
| Annual Percentage Rate | 7.058% | 7.303% | 6.510% |
| Monthly Tax Payment | $723 | $723 | $723 |
| H/O Insurance Payment | $92 | $92 | $92 |
| Initial Principal & Interest Pmt | $2,928 | $3,121 | $3,972 |
| Total Monthly Payment | $3,743 | $3,936 | $4,787 |
* The Initial Interest Rate and Initial Principal & Interest Payment are fixed for the first and adjust every six months thereafter for the remainder of the loan term. The Interest Rate and annual percentage rate may increase after consummation. The Index for this product is the SOFR. The margin for this adjustable rate mortgage may vary with your unique credit history, and terms of your loan.
** Mortgage Rates are subject to change, loan amount and product restrictions and may not be available for your specific transaction at commitment or closing. Rates, and the margin for adjustable rate mortgages [if applicable], are subject to change without prior notice.
The rates and Annual Percentage Rate (APR) cited above may be only samples for the purpose of calculating payments and are based upon the following assumptions: minimum credit score of 740, 20% down payment (e.g. $20,000 down on a $100,000 purchase price), $1,950 in finance charges, and 30 days prepaid interest, 1 point, 30 day rate lock. The rates and APR will vary depending upon your unique credit history and the terms of your loan, e.g. the actual down payment percentages, points and fees for your transaction. Property taxes and homeowner's insurance are estimates and subject to change.









