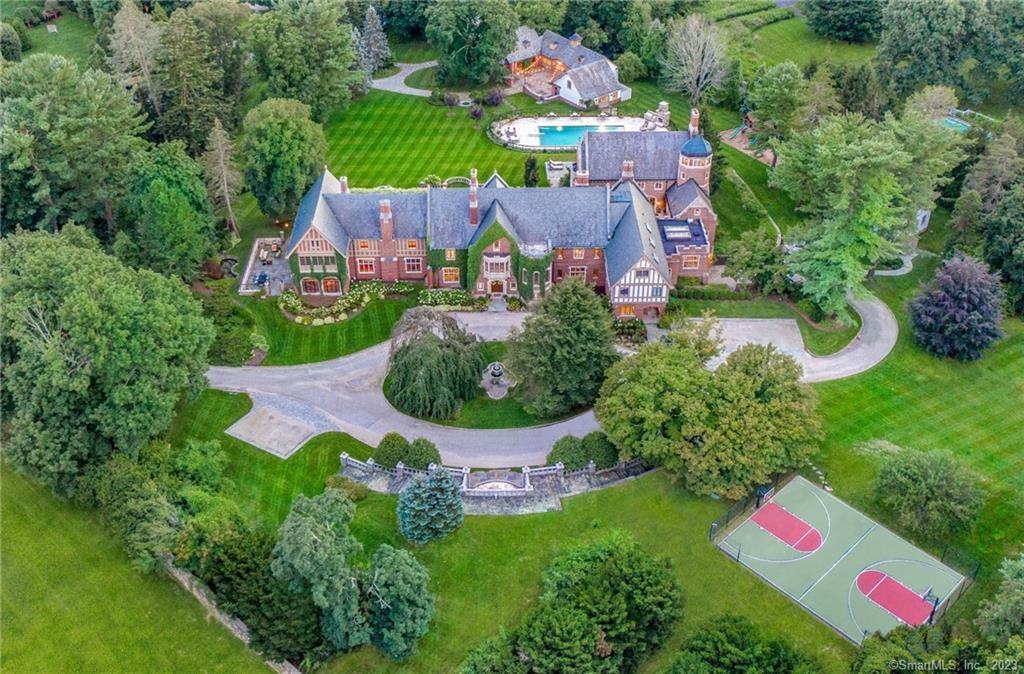
|
Presented by
Matt Hayward |
544 Oenoke Ridge, New Canaan (Oenoke Ridge), CT, 06840 | $13,900,000
Orchard's End, built in 1929 designed by New York architect William B. Tubby, his outstanding designs include Waveny House in New Canaan, Dunnellen Hall in Greenwich and the William H. Childs House in Brooklyn. Beginning in 2014, the current owners retained world renowned architect Dinyar Wadia to embark on a 3-year 6 million dollar renovation perfecting the already expansive 10, 000 square foot addition completed by the previous owners. Not only was the main residence improved and expanded upon a brand new 2, 000 square foot 4-bedroom guest house, along with a custom designed 5, 000 square foot wellness center, a custom pool with spa and new terraces transformed Orchard's End Estate into a true masterpiece. In a recent interview with Dinyar, he stated he believes in today's market this estate would cost in excess of 25 million dollars to replicate the main house alone, excluding land costs, the new 5, 000 square foot wellness center and fully renovated guest house. The main residence's addition includes a new kitchen, great room, outdoor courtyard, and study. Providing the inspiration for the great room was Castle Duart, located on the Isle of Mull and featured in the 1999 movie Entrapment in which Sean Connery and Catherina Zeta-Jones, playing art thieves, practice their moves for a high-tech heist. FURNISHED option available for separate pricing.
Features
- Town: New Canaan
- Rooms: 35
- Bedrooms: 12
- Baths: 12 full / 4 half
- Laundry: Main Level,Upper Level
- Style: European,Tudor
- Year Built: 1929
- Garage: 4-car Tandem,Attached Garage
- Heating: Hot Water
- Cooling: Central Air
- Basement: Partial,Fully Finished,Interior Access
- Above Grade Approx. Sq. Feet: 18,000
- Acreage: 6.26
- Est. Taxes: $98,869
- Lot Desc: Fence - Stone,Corner Lot,Level Lot,Professionally Landscaped
- Elem. School: West
- Middle School: Saxe Middle
- High School: New Canaan
- Pool: Heated,Spa,In Ground Pool
- Appliances: Cook Top,Oven/Range,Microwave,Refrigerator,Subzero,Dishwasher,Washer,Dryer,Wine Chiller
- MLS#: 24084025
- Website: https://www.raveis.com
/eprop/24084025/544oenokeridge_newcanaan_ct?source=qrflyer
Room Information
| Type | Description | Dimensions | Level |
|---|---|---|---|
| Bedroom 1 | Bay/Bow Window,Hardwood Floor,Jack & Jill Bath | 20.0 x 20.0 | Upper |
| Bedroom 2 | Bay/Bow Window,Fireplace | 19.0 x 20.0 | Upper |
| Bedroom 3 | Upper | ||
| Bedroom 4 | Upper | ||
| Bedroom 5 | Upper | ||
| Bedroom 6 | Upper | ||
| Bedroom 7 | Upper | ||
| Bedroom 8 | Other | ||
| Bedroom 9 | Other | ||
| Bedroom 10 | Other | ||
| Bedroom 11 | Other | ||
| Eat-In Kitchen | Breakfast Nook,Island,Pantry | 22.0 x 22.0 | Main |
| Formal Dining Room | Fireplace,French Doors | 20.0 x 24.0 | Main |
| Great Room | 2 Story Window(s),Bay/Bow Window,Beams,Fireplace,French Doors,Stone Floor | 28.0 x 57.0 | Main |
| Library | 9 ft+ Ceilings,Built-Ins,Fireplace | 17.0 x 16.0 | Main |
| Media Room | Lower | ||
| Office | Upper | ||
| Other | 9 ft+ Ceilings,Bay/Bow Window,Fireplace,Hardwood Floor | 34.0 x 19.0 | Main |
| Primary Bath | Built-Ins,Double-Sink,Fireplace,Hot Tub,Marble Floor,Remodeled | 14.0 x 24.0 | Upper |
| Primary BR Suite | Dressing Room,Fireplace | 22.0 x 19.0 | Upper |
| Rec/Play Room | On 3rd Floor | 39.0 x 41.0 | Upper |
| Study | Beams,Built-Ins,Cathedral Ceiling,Fireplace,French Doors | 19.0 x 15.0 | Main |
| Sun Room | 9 ft+ Ceilings,Fireplace,French Doors,Stone Floor | 40.0 x 19.0 | Main |
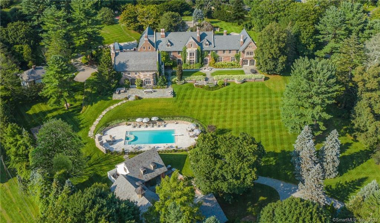
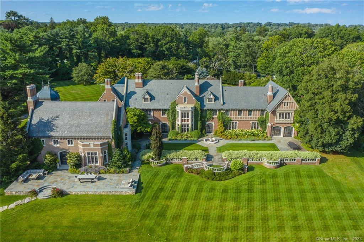
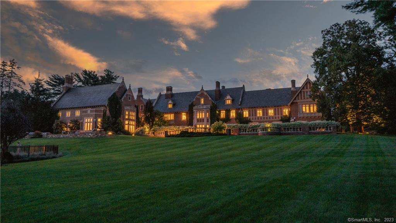
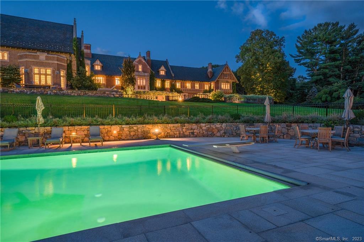
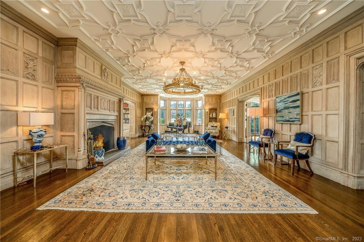
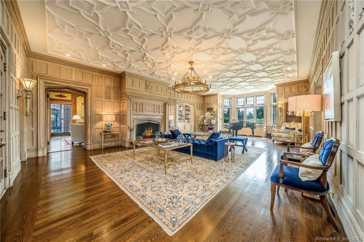
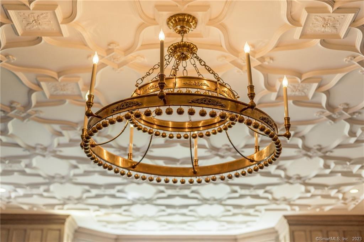
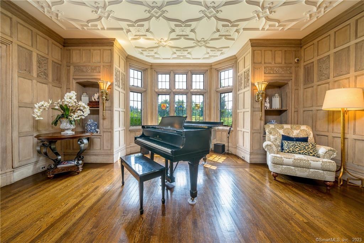
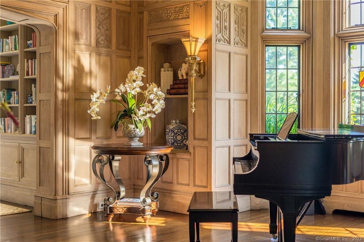
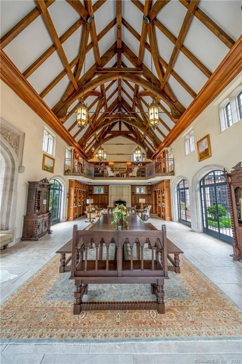
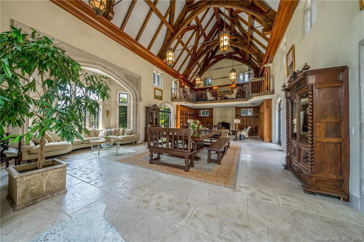
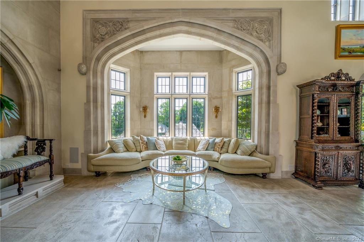
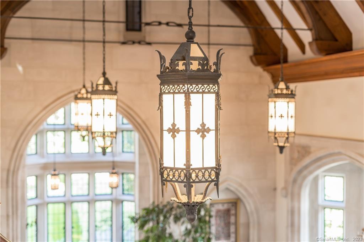
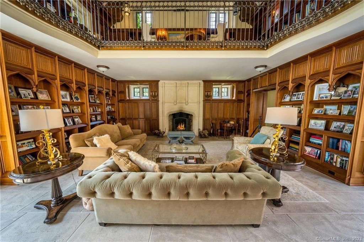
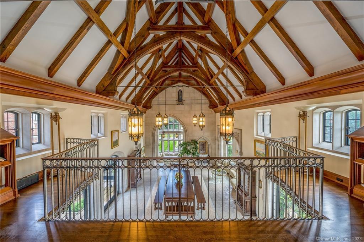
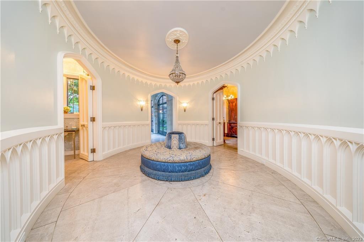
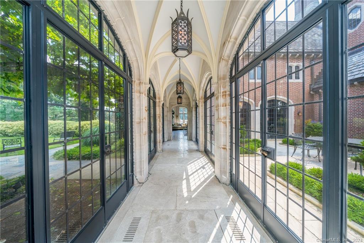
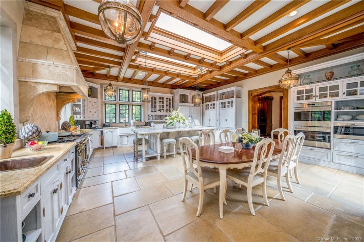
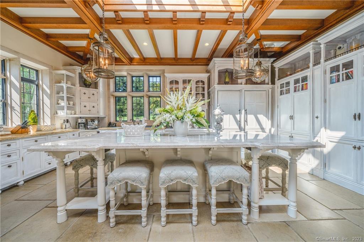
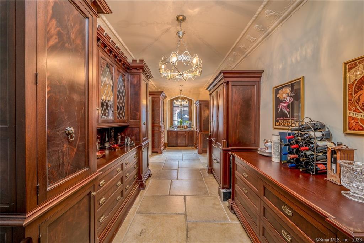
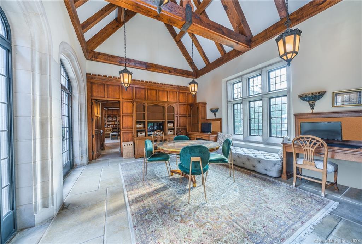
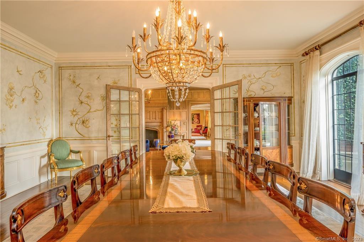
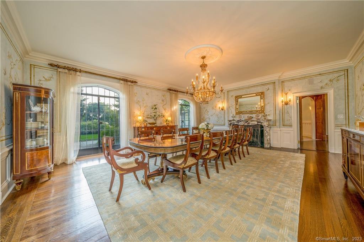
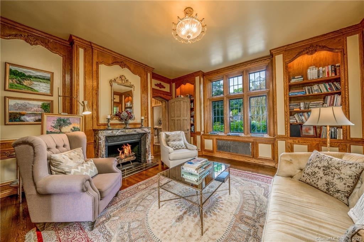
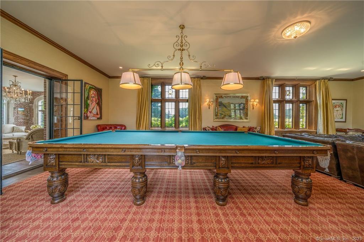
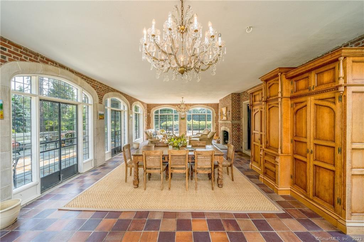
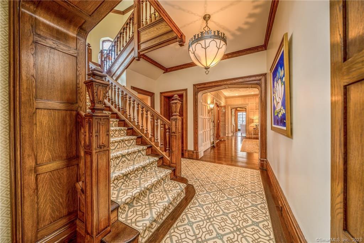
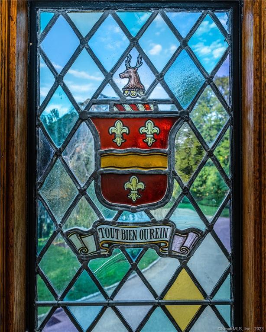
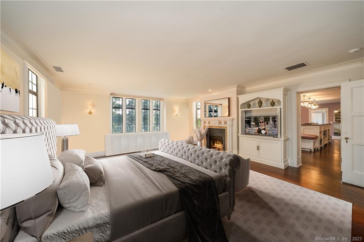
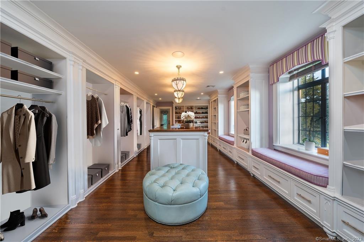
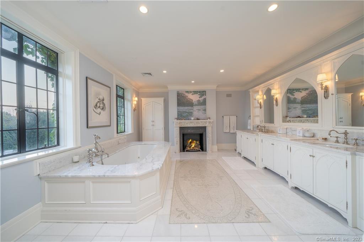
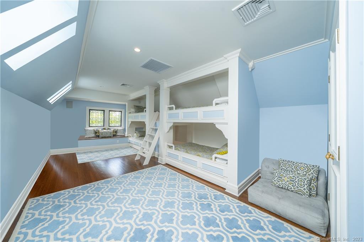
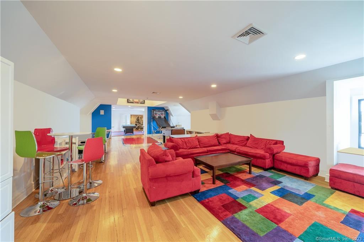
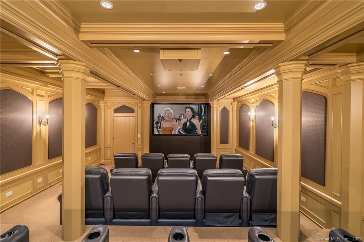
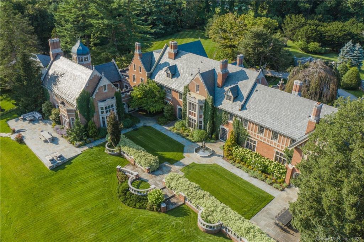
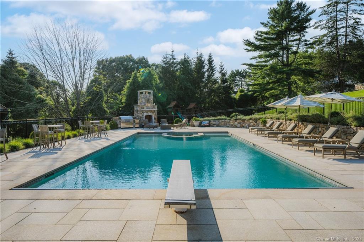
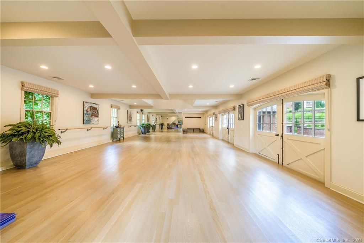
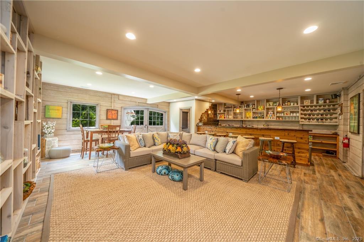
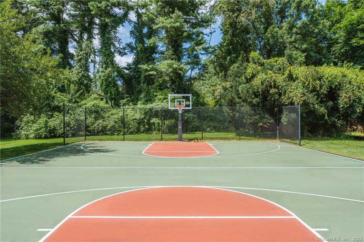
William Raveis Family of Services
Our family of companies partner in delivering quality services in a one-stop-shopping environment. Together, we integrate the most comprehensive real estate, mortgage and insurance services available to fulfill your specific real estate needs.

Matt HaywardSales Associate
Matt.Hayward@raveis.com
Our family of companies offer our clients a new level of full-service real estate. We shall:
- Market your home to realize a quick sale at the best possible price
- Place up to 20+ photos of your home on our website, raveis.com, which receives over 1 billion hits per year
- Provide frequent communication and tracking reports showing the Internet views your home received on raveis.com
- Showcase your home on raveis.com with a larger and more prominent format
- Give you the full resources and strength of William Raveis Real Estate, Mortgage & Insurance and our cutting-edge technology
To learn more about our credentials, visit raveis.com today.

Bob FlynnVP, Mortgage Banker, William Raveis Mortgage, LLC
NMLS Mortgage Loan Originator ID 6314
508.944.8218
Bob.Flynn@raveis.com
Our Executive Mortgage Banker:
- Is available to meet with you in our office, your home or office, evenings or weekends
- Offers you pre-approval in minutes!
- Provides a guaranteed closing date that meets your needs
- Has access to hundreds of loan programs, all at competitive rates
- Is in constant contact with a full processing, underwriting, and closing staff to ensure an efficient transaction

Paul BerriosRegional SVP, Insurance Sales Producer, William Raveis Insurance
978-337-3053
Paul.Berrios@raveis.com
Our Insurance Division:
- Will Provide a home insurance quote within 24 hours
- Offers full-service coverage such as Homeowner's, Auto, Life, Renter's, Flood and Valuable Items
- Partners with major insurance companies including Chubb, Kemper Unitrin, The Hartford, Progressive,
Encompass, Travelers, Fireman's Fund, Middleoak Mutual, One Beacon and American Reliable

Ray CashenPresident, William Raveis Attorney Network
203.925.4590
For homebuyers and sellers, our Attorney Network:
- Consult on purchase/sale and financing issues, reviews and prepares the sale agreement, fulfills lender
requirements, sets up escrows and title insurance, coordinates closing documents - Offers one-stop shopping; to satisfy closing, title, and insurance needs in a single consolidated experience
- Offers access to experienced closing attorneys at competitive rates
- Streamlines the process as a direct result of the established synergies among the William Raveis Family of Companies


544 Oenoke Ridge, New Canaan (Oenoke Ridge), CT, 06840
$13,900,000

Matt Hayward
Sales Associate
William Raveis Real Estate
Phone: 781.235.5000
Matt.Hayward@raveis.com

Bob Flynn
VP, Mortgage Banker
William Raveis Mortgage, LLC
Phone: 508.944.8218
Bob.Flynn@raveis.com
NMLS Mortgage Loan Originator ID 6314
|
5/6 (30 Yr) Adjustable Rate Jumbo* |
30 Year Fixed-Rate Jumbo |
15 Year Fixed-Rate Jumbo |
|
|---|---|---|---|
| Loan Amount | $11,120,000 | $11,120,000 | $11,120,000 |
| Term | 360 months | 360 months | 180 months |
| Initial Interest Rate** | 5.625% | 6.500% | 6.250% |
| Interest Rate based on Index + Margin | 8.125% | ||
| Annual Percentage Rate | 6.663% | 6.613% | 6.435% |
| Monthly Tax Payment | $8,239 | $8,239 | $8,239 |
| H/O Insurance Payment | $125 | $125 | $125 |
| Initial Principal & Interest Pmt | $64,013 | $70,286 | $95,345 |
| Total Monthly Payment | $72,377 | $78,650 | $103,709 |
* The Initial Interest Rate and Initial Principal & Interest Payment are fixed for the first and adjust every six months thereafter for the remainder of the loan term. The Interest Rate and annual percentage rate may increase after consummation. The Index for this product is the SOFR. The margin for this adjustable rate mortgage may vary with your unique credit history, and terms of your loan.
** Mortgage Rates are subject to change, loan amount and product restrictions and may not be available for your specific transaction at commitment or closing. Rates, and the margin for adjustable rate mortgages [if applicable], are subject to change without prior notice.
The rates and Annual Percentage Rate (APR) cited above may be only samples for the purpose of calculating payments and are based upon the following assumptions: minimum credit score of 740, 20% down payment (e.g. $20,000 down on a $100,000 purchase price), $1,950 in finance charges, and 30 days prepaid interest, 1 point, 30 day rate lock. The rates and APR will vary depending upon your unique credit history and the terms of your loan, e.g. the actual down payment percentages, points and fees for your transaction. Property taxes and homeowner's insurance are estimates and subject to change.









