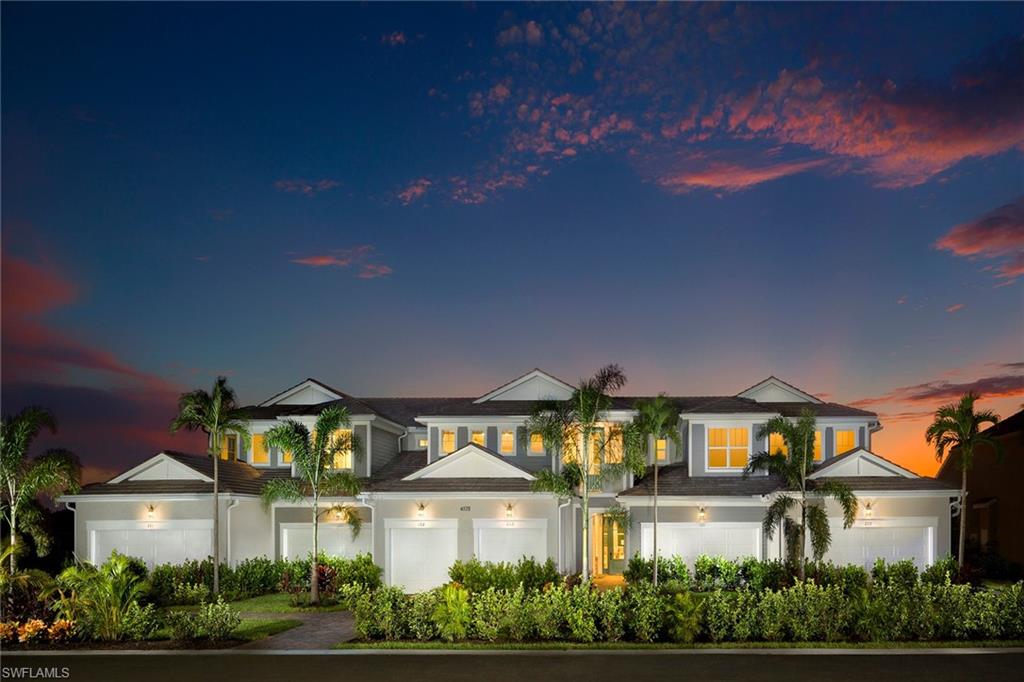
|
4578 Arboretum CIR, Naples, FL, 34112 | $595,988
MODEL HOME! West rear facing lake views in this Naples Parade of Homes award-winning Carmel coach home a 1st floor end unit home designed to enhance your lifestyle. Featuring 2 bedrooms, 2 baths, and a 2-car garage, open and airy floor plan with natural flow. A beautiful gourmet kitchen with designer layout which includes Stellar Gray quartz counter tops, 42” upper wood cabinets with crown molding and lowers with a pewter glaze finish, linear glass tile backsplash, and island with breakfast bar. Appliances include a smooth surface cooktop and vent hood, wall oven and microwave, dishwasher and refrigerator, all in stainless steel. There is an adjacent sunlit dining area, providing the perfect space for the chef's specials. The kitchen overlooks the airy Great Room that is highlighted by expansive sliding glass doors that span the entire back of the home and lead to the covered, screened lanai. It provides a breathtaking view of the lake and the perfect spot for relaxing after a long day. The owner’s suite is spacious enough for a king size bed, night stands, dresser and a chair or chaise lounge and private en suite with a dual sink raised vanity, soaking tub and a seamless glass enclosed shower. The 2nd bedroom features front and side windows for an abundance of natural lighting and is adjacent to the 2nd full bath. There is tile thru main living areas in an elongated 8x42 plank throughout and plush carpet owner's suite. Extra design features such as extra LED lights, blown glass pendants over the bar, cabinet to ceiling mirrors and upgraded fixtures in the baths, glass pantry door and more. Direct access to the home is provided through the side entry covered porch or through the 2-car garage. Proximity to shopping centers, restaurants, recreational facilities, beaches, and schools. Pricing, dimensions and features can change at any time without notice or obligation. Photos, renderings and plans are for illustrative purposes only, and should never be relied upon and may vary from the actual home. The photos are from the furnished model home offered for sale. Home is being offered unfurnished and is sold in 'As In" condition.
Features
- Building Design: Low Rise (1-3)
- Parking: 2 Assigned,Driveway Paved
- Heating: Central Electric
- Cooling: Central Electric
- Levels: 1
- Amenities: Cabana,Clubhouse,Community Pool,Exercise Room,Sidewalk,Underground Utility
- Rooms: 5
- Bedrooms: 2
- Baths: 2 full
- Complex: ARBORETUM
- Development: ARBORETUM
- Year Built: 2020
- Common Charge: $654 Monthly
- Approx Sq. Feet: 1,406
- Est. Taxes: $6,985
- Lot Desc: Zero Lot Line
- View: Landscaped Area,Pond
- Community Type: Condo/Hotel,Gated
- Water Front: Yes
- Elem. School: AVALON
- Middle School: GULFVIEW
- High School: NAPLES
- Pet Policy: With Approval
- MLS#: 225032188
- Website: https://www.raveis.com
/prop/225032188/4578arboretumcir_naples_fl?source=qrflyer

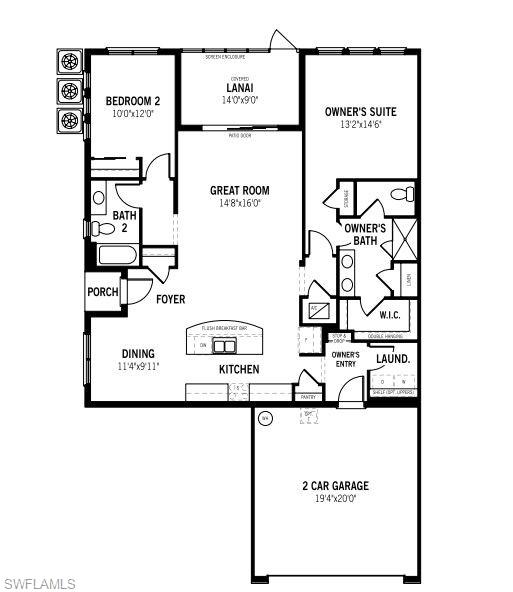
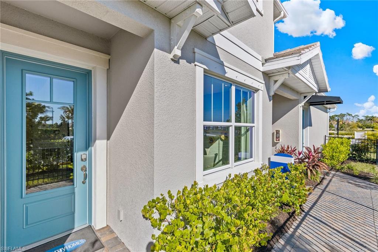
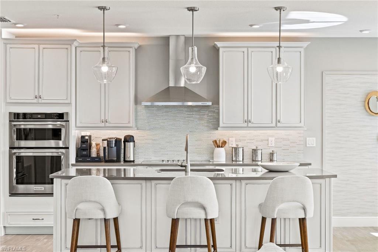
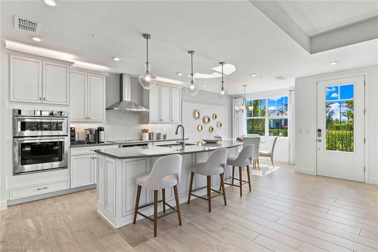
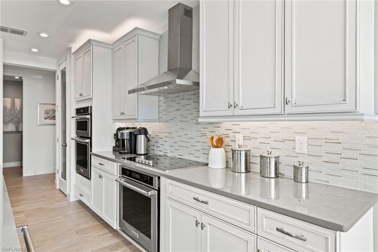
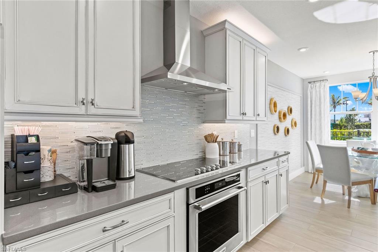
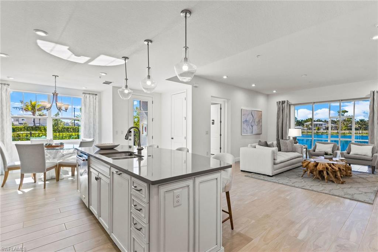
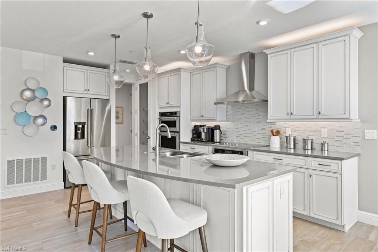
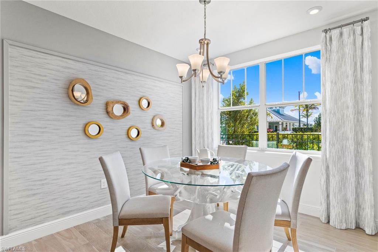
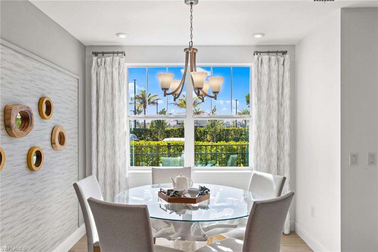
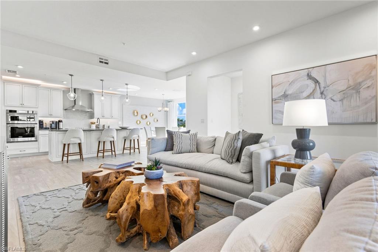
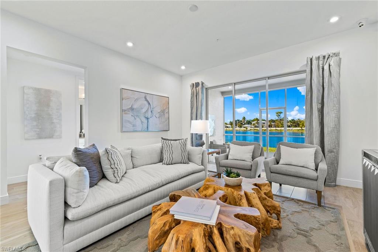
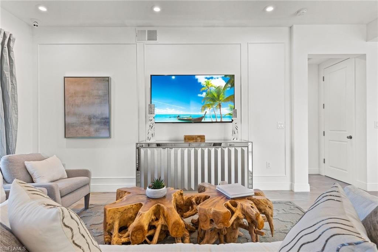
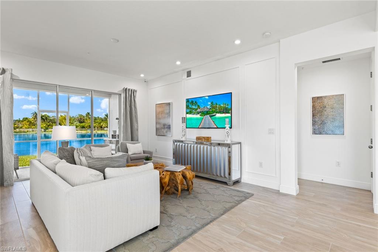
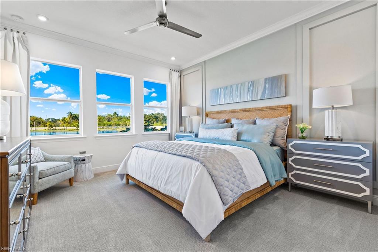
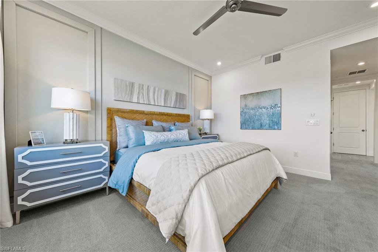
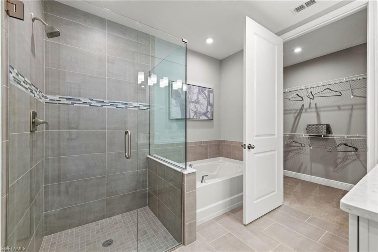
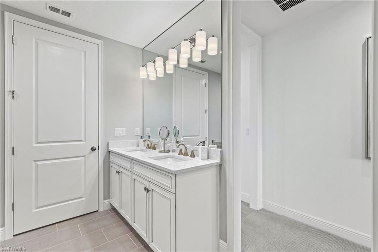
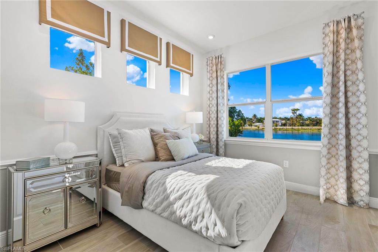
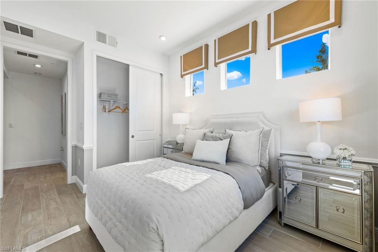
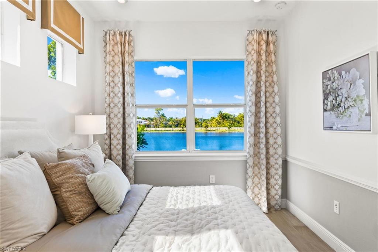
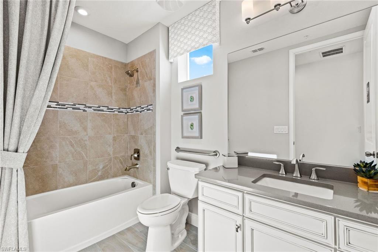
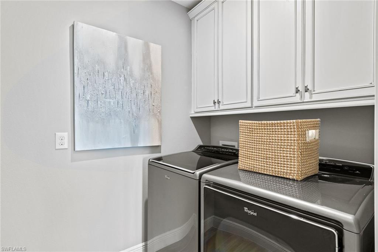
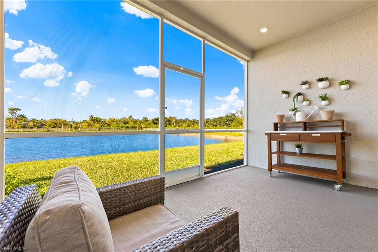
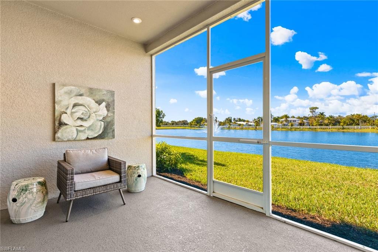
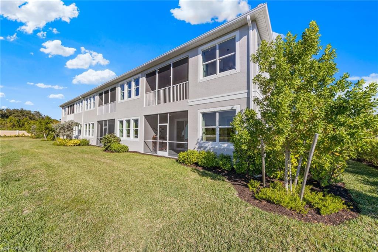
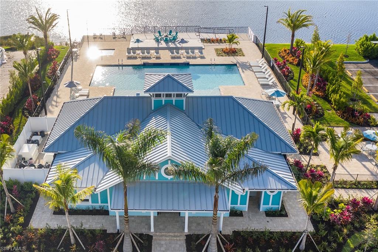
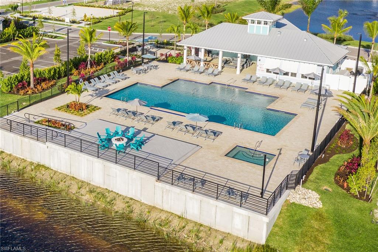
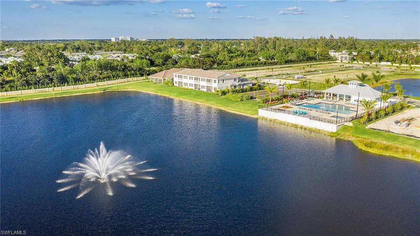
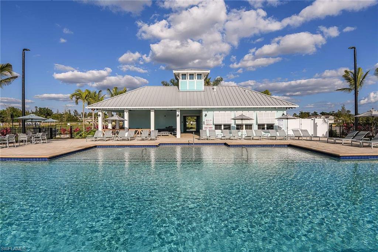
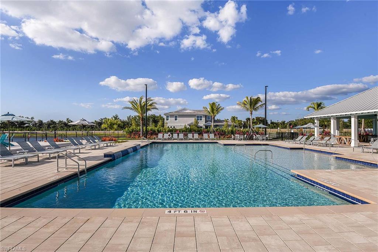
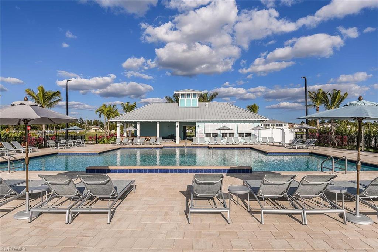

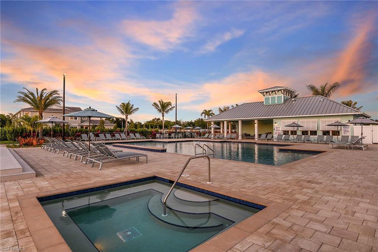
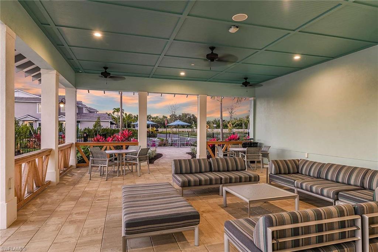
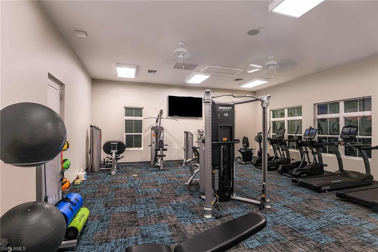
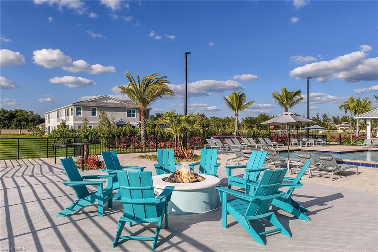
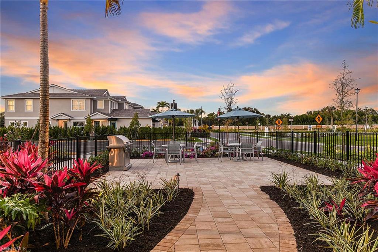
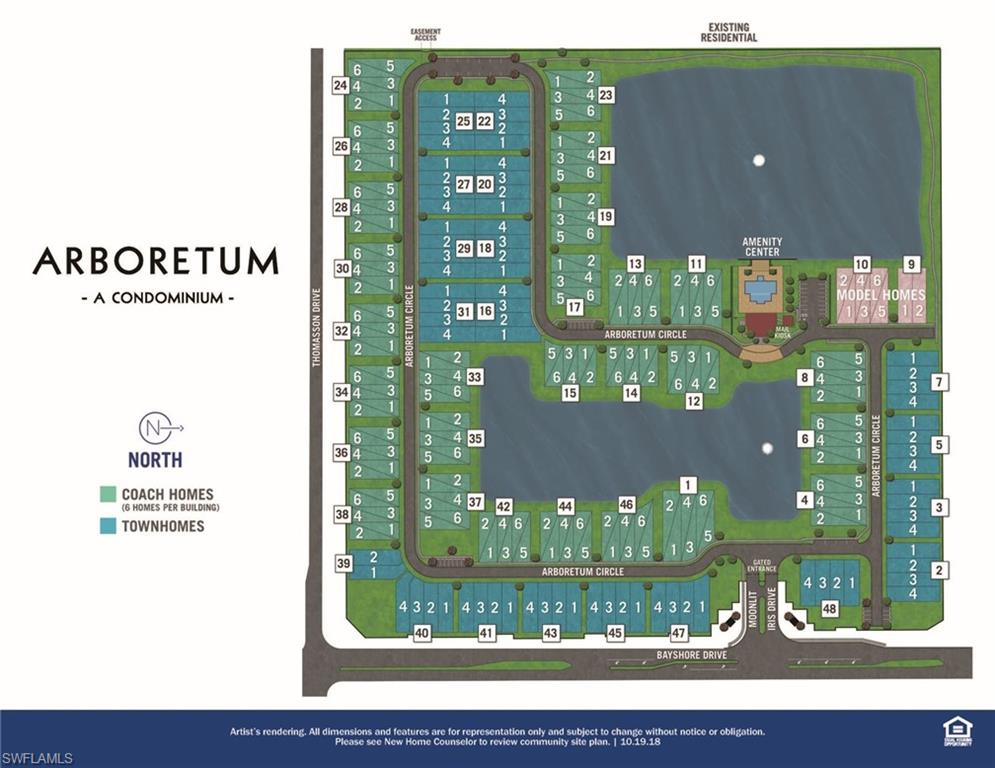
William Raveis Family of Services
Our family of companies partner in delivering quality services in a one-stop-shopping environment. Together, we integrate the most comprehensive real estate, mortgage and insurance services available to fulfill your specific real estate needs.

Customer Service
888.699.8876
Contact@raveis.com
Our family of companies offer our clients a new level of full-service real estate. We shall:
- Market your home to realize a quick sale at the best possible price
- Place up to 20+ photos of your home on our website, raveis.com, which receives over 1 billion hits per year
- Provide frequent communication and tracking reports showing the Internet views your home received on raveis.com
- Showcase your home on raveis.com with a larger and more prominent format
- Give you the full resources and strength of William Raveis Real Estate, Mortgage & Insurance and our cutting-edge technology
To learn more about our credentials, visit raveis.com today.

Melissa CohnRVP, Mortgage Banker, William Raveis Mortgage, LLC
NMLS Mortgage Loan Originator ID 16953
917.838.7300
Melissa.Cohn@raveis.com
Our Executive Mortgage Banker:
- Is available to meet with you in our office, your home or office, evenings or weekends
- Offers you pre-approval in minutes!
- Provides a guaranteed closing date that meets your needs
- Has access to hundreds of loan programs, all at competitive rates
- Is in constant contact with a full processing, underwriting, and closing staff to ensure an efficient transaction

Robert ReadeRegional SVP Insurance Sales, William Raveis Insurance
860.690.5052
Robert.Reade@raveis.com
Our Insurance Division:
- Will Provide a home insurance quote within 24 hours
- Offers full-service coverage such as Homeowner's, Auto, Life, Renter's, Flood and Valuable Items
- Partners with major insurance companies including Chubb, Kemper Unitrin, The Hartford, Progressive,
Encompass, Travelers, Fireman's Fund, Middleoak Mutual, One Beacon and American Reliable


4578 Arboretum CIR, Naples, FL, 34112
$595,988

Customer Service
William Raveis Real Estate
Phone: 888.699.8876
Contact@raveis.com

Melissa Cohn
RVP, Mortgage Banker
William Raveis Mortgage, LLC
Phone: 917.838.7300
Melissa.Cohn@raveis.com
NMLS Mortgage Loan Originator ID 16953
|
5/6 (30 Yr) Adjustable Rate Conforming* |
30 Year Fixed-Rate Conforming |
15 Year Fixed-Rate Conforming |
|
|---|---|---|---|
| Loan Amount | $476,790 | $476,790 | $476,790 |
| Term | 360 months | 360 months | 180 months |
| Initial Interest Rate** | 6.375% | 6.875% | 5.875% |
| Interest Rate based on Index + Margin | 8.125% | ||
| Annual Percentage Rate | 7.007% | 7.037% | 6.152% |
| Monthly Tax Payment | $582 | $582 | $582 |
| H/O Insurance Payment | $92 | $92 | $92 |
| Initial Principal & Interest Pmt | $2,975 | $3,132 | $3,991 |
| Total Monthly Payment | $3,649 | $3,806 | $4,665 |
* The Initial Interest Rate and Initial Principal & Interest Payment are fixed for the first and adjust every six months thereafter for the remainder of the loan term. The Interest Rate and annual percentage rate may increase after consummation. The Index for this product is the SOFR. The margin for this adjustable rate mortgage may vary with your unique credit history, and terms of your loan.
** Mortgage Rates are subject to change, loan amount and product restrictions and may not be available for your specific transaction at commitment or closing. Rates, and the margin for adjustable rate mortgages [if applicable], are subject to change without prior notice.
The rates and Annual Percentage Rate (APR) cited above may be only samples for the purpose of calculating payments and are based upon the following assumptions: minimum credit score of 740, 20% down payment (e.g. $20,000 down on a $100,000 purchase price), $1,950 in finance charges, and 30 days prepaid interest, 1 point, 30 day rate lock. The rates and APR will vary depending upon your unique credit history and the terms of your loan, e.g. the actual down payment percentages, points and fees for your transaction. Property taxes and homeowner's insurance are estimates and subject to change. The Total Monthly Payment does not include the estimated HOA/Common Charge payment.









