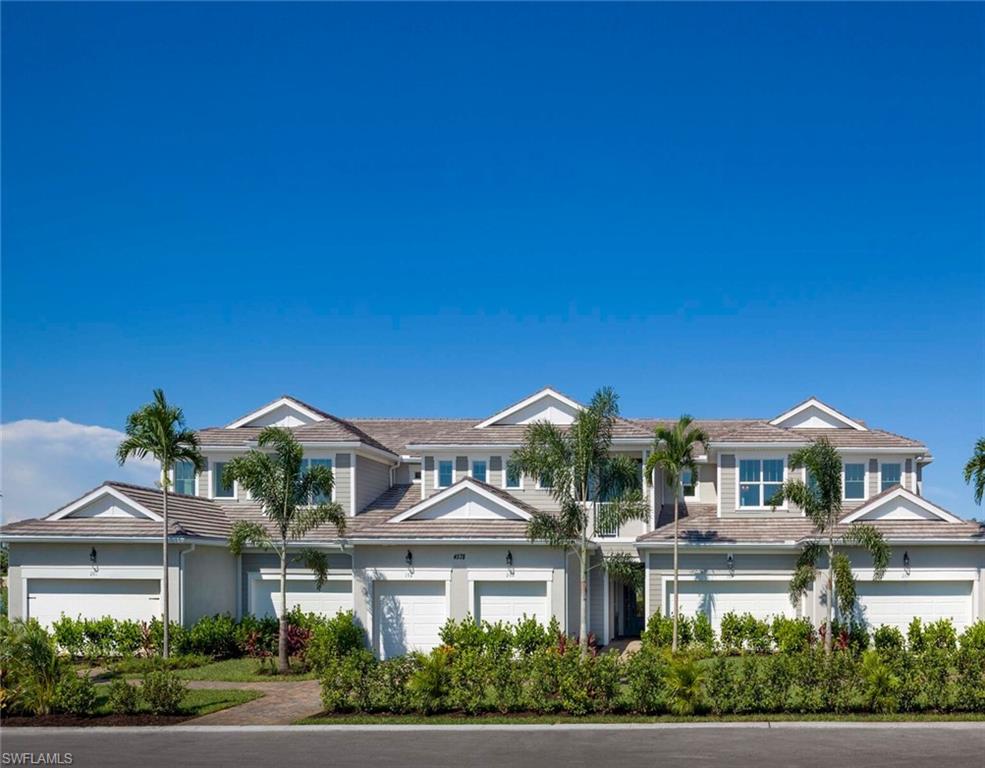
|
4578 Arboretum CIR, Naples, FL, 34112 | $529,000
MODEL AVAILABLE! Amazing water lot and close proximity to the amenities, this is one you don't want to miss -- The Delmar coach home is a 1st floor center unit (1, 346 sq ft under air) home designed to enhance your lifestyle. Featuring Smart Home Technology, 2 bedrooms, 2 baths, and a 1-car garage, upgraded design package, this open and airy flloor-plan has a natural flow that lives like a single family home. A beautiful designer kitchen with 42" upper wood painted cabinets in Silk, Creama Pearl granite counter tops, large island with room for 5. Design touches such as the Island is wrapped in wainscotting, pantry has glass light doors, and a unique tile backsplash. . The kitchen overlooks the airy Great Room that is highlighted by expansive sliding glass doors that lead to the covered, screened lanai. The owner’s suite is spacious and has 3 large windows that span the back wall for an enourmous amount of natural sunlight. There is a wall feature that includes a modern wallpaper swath bordered by a wood trim. The private owner’s bath includes a dual sink vanity with vanity to celing mirror and light fixtures that have 3 sconces each, large shower with seamless glass enclosure, linen and walk-in closet. The guest bedroom is adjacent to the 2nd full bath and away from the primary bedroom providing privacy to both. The main living area flooring is sizable 6x36 tile in Mocha that compliments the wall color, making it an easy space to decorate. LED lighting fills the kitchen and Great Room, designer chosen fixtures in baths. The screened lanai has space for seating area and table. This makes a great space to enjoy the wonderful Naples weather with a fresh cup of coffee in the am or a relaxing beverage in the evening. Great proximity to shopping centers, restaurants, recreational facilities, beaches, and schools. Pricing, dimensions and features can change at any time without notice or obligation. Photos, renderings and plans are for illustrative purposes only, and should never be relied upon and may vary from the actual home. The photos are from the furnished model home offered for sale.
Features
- Building Design: Low Rise (1-3)
- Parking: 2 Assigned,Driveway Paved
- Heating: Central Electric
- Cooling: Central Electric
- Levels: 1
- Amenities: Cabana,Clubhouse,Community Pool,Exercise Room,Sidewalk,Underground Utility
- Rooms: 5
- Bedrooms: 2
- Baths: 2 full
- Complex: ARBORETUM
- Development: ARBORETUM
- Year Built: 2020
- Common Charge: $654 Monthly
- Approx Sq. Feet: 1,341
- Est. Taxes: $4,578
- Lot Desc: Zero Lot Line
- View: Lake,Landscaped Area,Pond
- Community Type: Condo/Hotel,Gated
- Elem. School: AVALON
- Middle School: GULFVIEW
- High School: NAPLES
- Pet Policy: With Approval
- MLS#: 225032159
- Website: https://www.raveis.com
/prop/225032159/4578arboretumcir_naples_fl?source=qrflyer

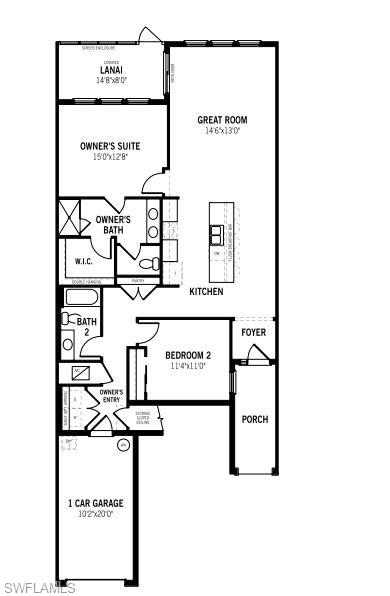
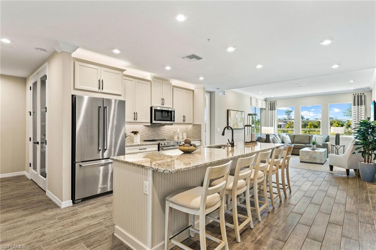
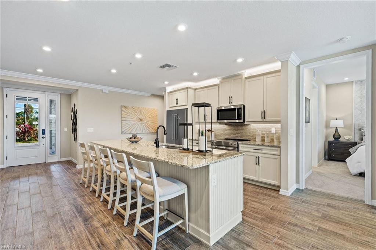
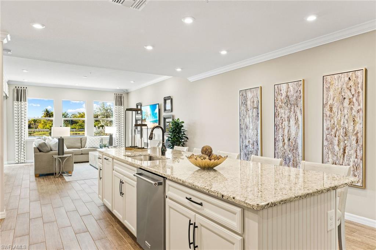
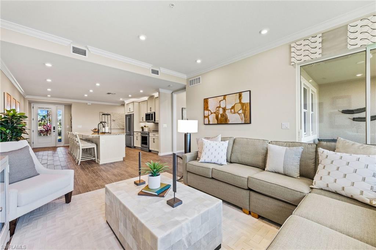
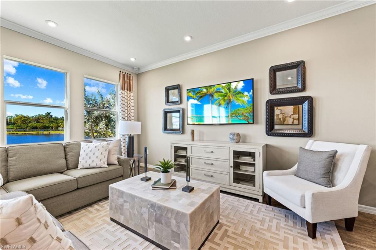
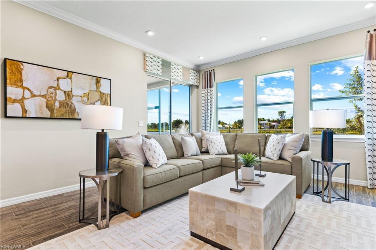
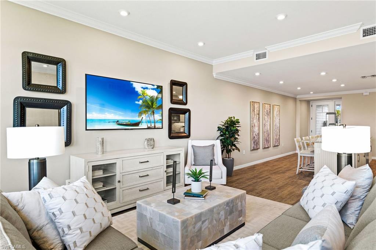
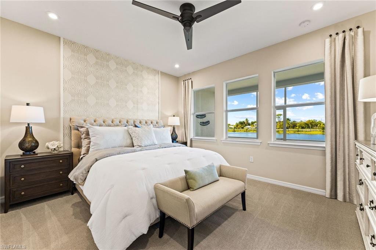
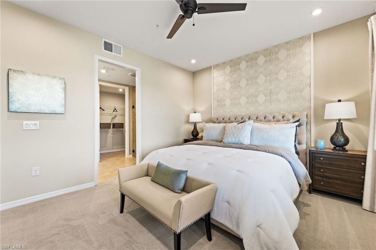
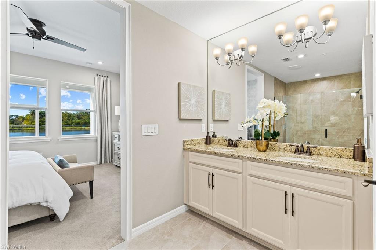
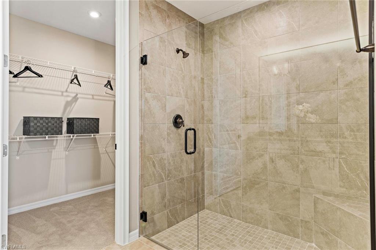
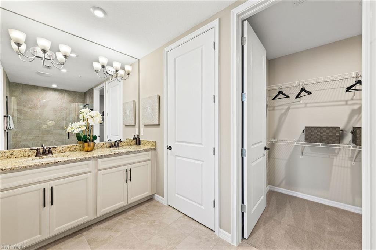
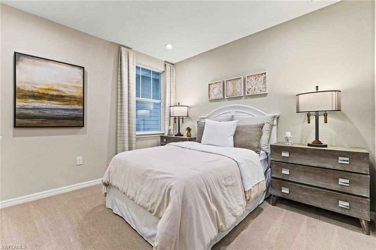
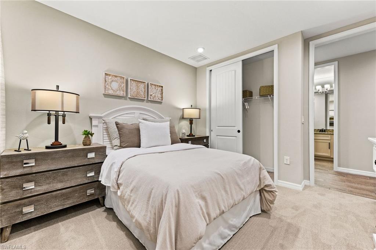
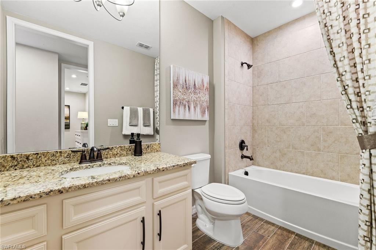
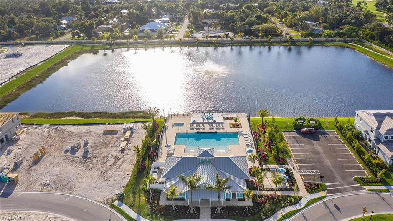
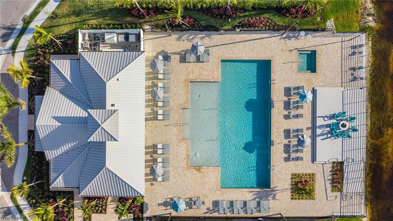
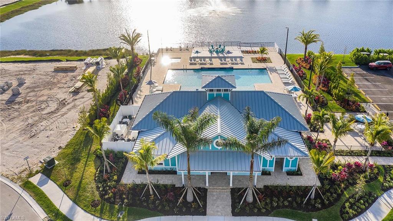
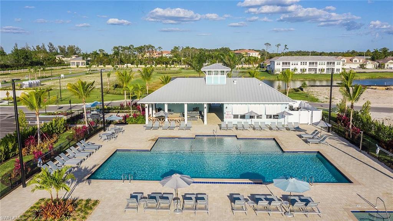
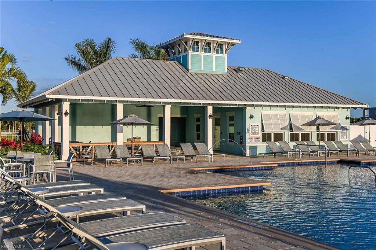
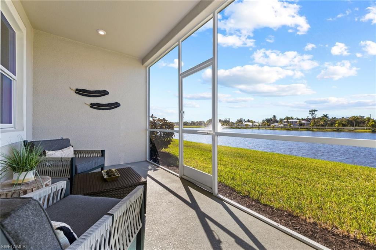
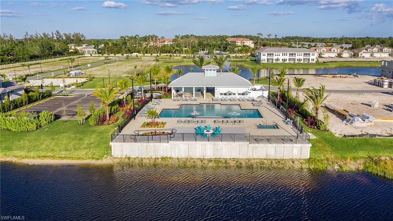
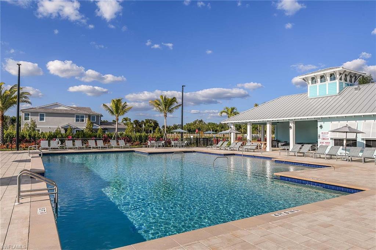
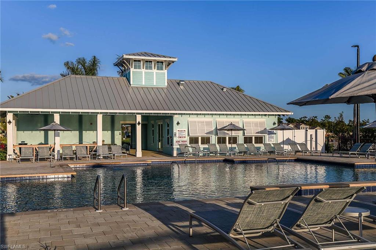
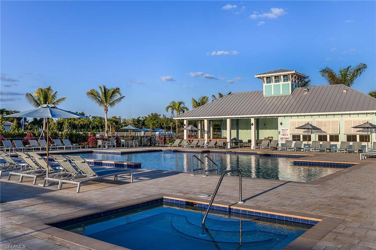
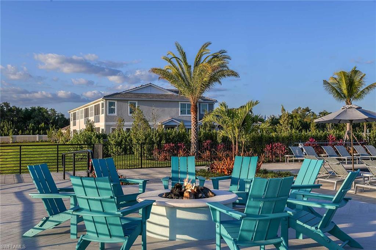
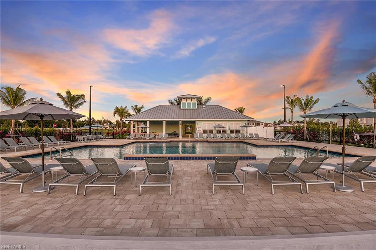
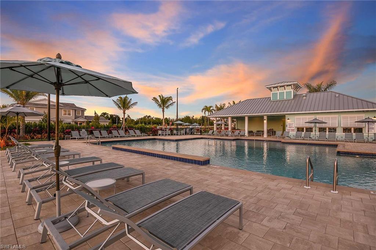
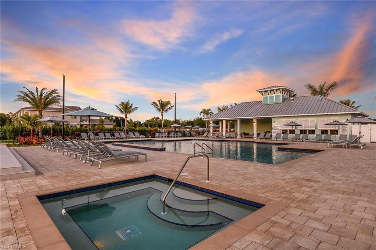
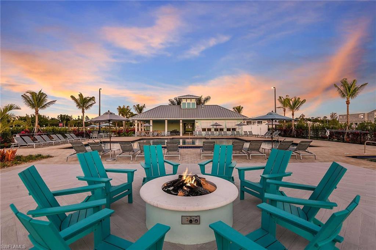
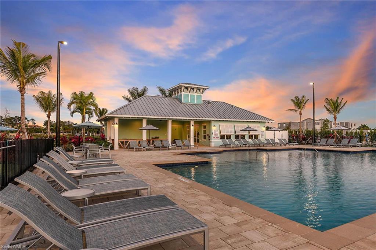
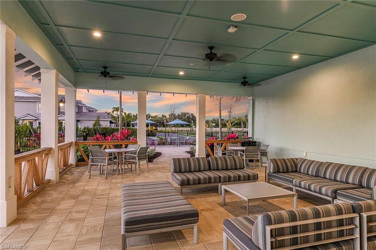
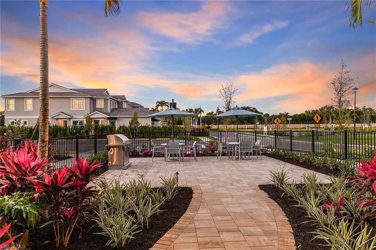
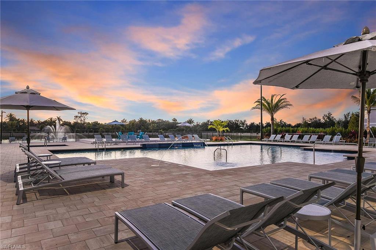
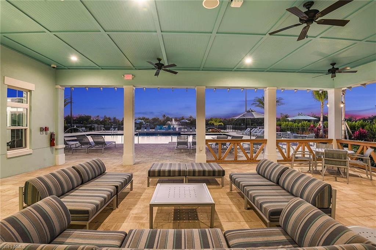
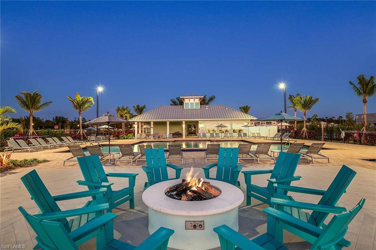
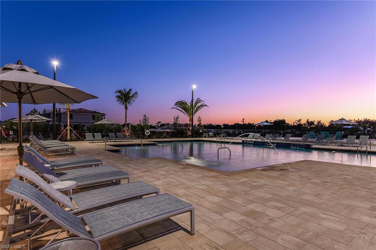
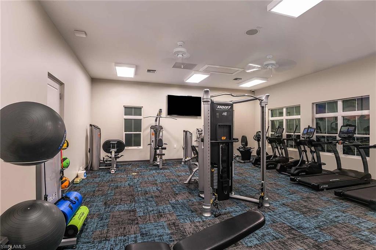
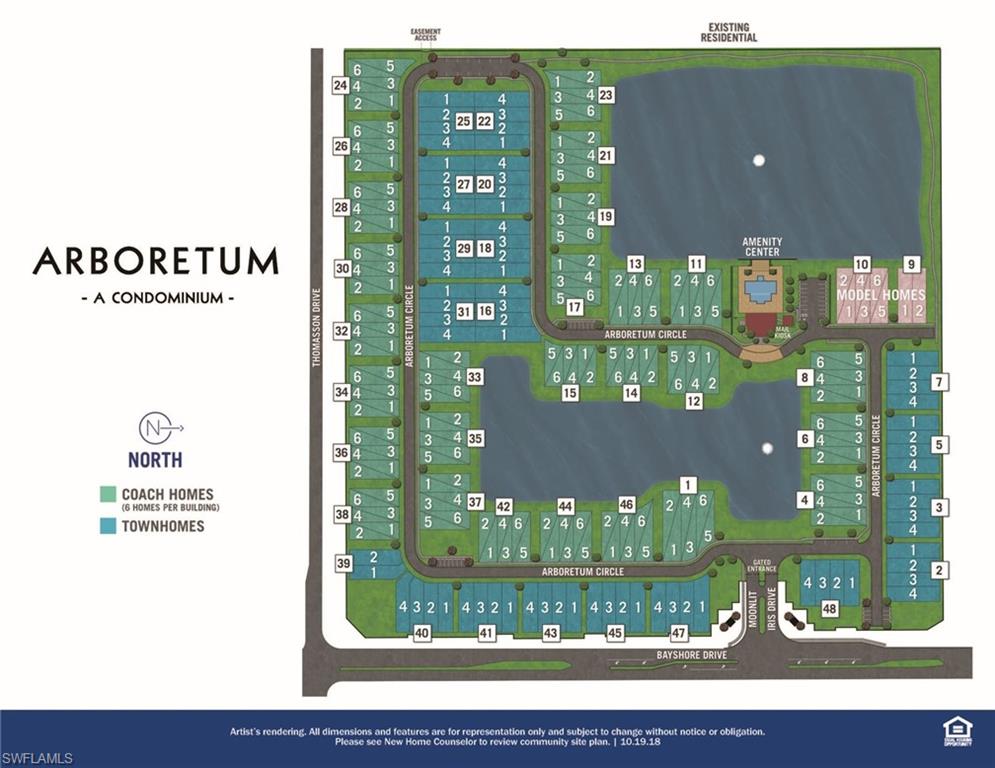
William Raveis Family of Services
Our family of companies partner in delivering quality services in a one-stop-shopping environment. Together, we integrate the most comprehensive real estate, mortgage and insurance services available to fulfill your specific real estate needs.

Customer Service
888.699.8876
Contact@raveis.com
Our family of companies offer our clients a new level of full-service real estate. We shall:
- Market your home to realize a quick sale at the best possible price
- Place up to 20+ photos of your home on our website, raveis.com, which receives over 1 billion hits per year
- Provide frequent communication and tracking reports showing the Internet views your home received on raveis.com
- Showcase your home on raveis.com with a larger and more prominent format
- Give you the full resources and strength of William Raveis Real Estate, Mortgage & Insurance and our cutting-edge technology
To learn more about our credentials, visit raveis.com today.

Melissa CohnRVP, Mortgage Banker, William Raveis Mortgage, LLC
NMLS Mortgage Loan Originator ID 16953
917.838.7300
Melissa.Cohn@raveis.com
Our Executive Mortgage Banker:
- Is available to meet with you in our office, your home or office, evenings or weekends
- Offers you pre-approval in minutes!
- Provides a guaranteed closing date that meets your needs
- Has access to hundreds of loan programs, all at competitive rates
- Is in constant contact with a full processing, underwriting, and closing staff to ensure an efficient transaction

Robert ReadeRegional SVP Insurance Sales, William Raveis Insurance
860.690.5052
Robert.Reade@raveis.com
Our Insurance Division:
- Will Provide a home insurance quote within 24 hours
- Offers full-service coverage such as Homeowner's, Auto, Life, Renter's, Flood and Valuable Items
- Partners with major insurance companies including Chubb, Kemper Unitrin, The Hartford, Progressive,
Encompass, Travelers, Fireman's Fund, Middleoak Mutual, One Beacon and American Reliable


4578 Arboretum CIR, Naples, FL, 34112
$529,000

Customer Service
William Raveis Real Estate
Phone: 888.699.8876
Contact@raveis.com

Melissa Cohn
RVP, Mortgage Banker
William Raveis Mortgage, LLC
Phone: 917.838.7300
Melissa.Cohn@raveis.com
NMLS Mortgage Loan Originator ID 16953
|
5/6 (30 Yr) Adjustable Rate Conforming* |
30 Year Fixed-Rate Conforming |
15 Year Fixed-Rate Conforming |
|
|---|---|---|---|
| Loan Amount | $423,200 | $423,200 | $423,200 |
| Term | 360 months | 360 months | 180 months |
| Initial Interest Rate** | 6.250% | 6.875% | 5.750% |
| Interest Rate based on Index + Margin | 8.125% | ||
| Annual Percentage Rate | 6.944% | 7.025% | 6.046% |
| Monthly Tax Payment | $382 | $382 | $382 |
| H/O Insurance Payment | $92 | $92 | $92 |
| Initial Principal & Interest Pmt | $2,606 | $2,780 | $3,514 |
| Total Monthly Payment | $3,080 | $3,254 | $3,988 |
* The Initial Interest Rate and Initial Principal & Interest Payment are fixed for the first and adjust every six months thereafter for the remainder of the loan term. The Interest Rate and annual percentage rate may increase after consummation. The Index for this product is the SOFR. The margin for this adjustable rate mortgage may vary with your unique credit history, and terms of your loan.
** Mortgage Rates are subject to change, loan amount and product restrictions and may not be available for your specific transaction at commitment or closing. Rates, and the margin for adjustable rate mortgages [if applicable], are subject to change without prior notice.
The rates and Annual Percentage Rate (APR) cited above may be only samples for the purpose of calculating payments and are based upon the following assumptions: minimum credit score of 740, 20% down payment (e.g. $20,000 down on a $100,000 purchase price), $1,950 in finance charges, and 30 days prepaid interest, 1 point, 30 day rate lock. The rates and APR will vary depending upon your unique credit history and the terms of your loan, e.g. the actual down payment percentages, points and fees for your transaction. Property taxes and homeowner's insurance are estimates and subject to change. The Total Monthly Payment does not include the estimated HOA/Common Charge payment.









