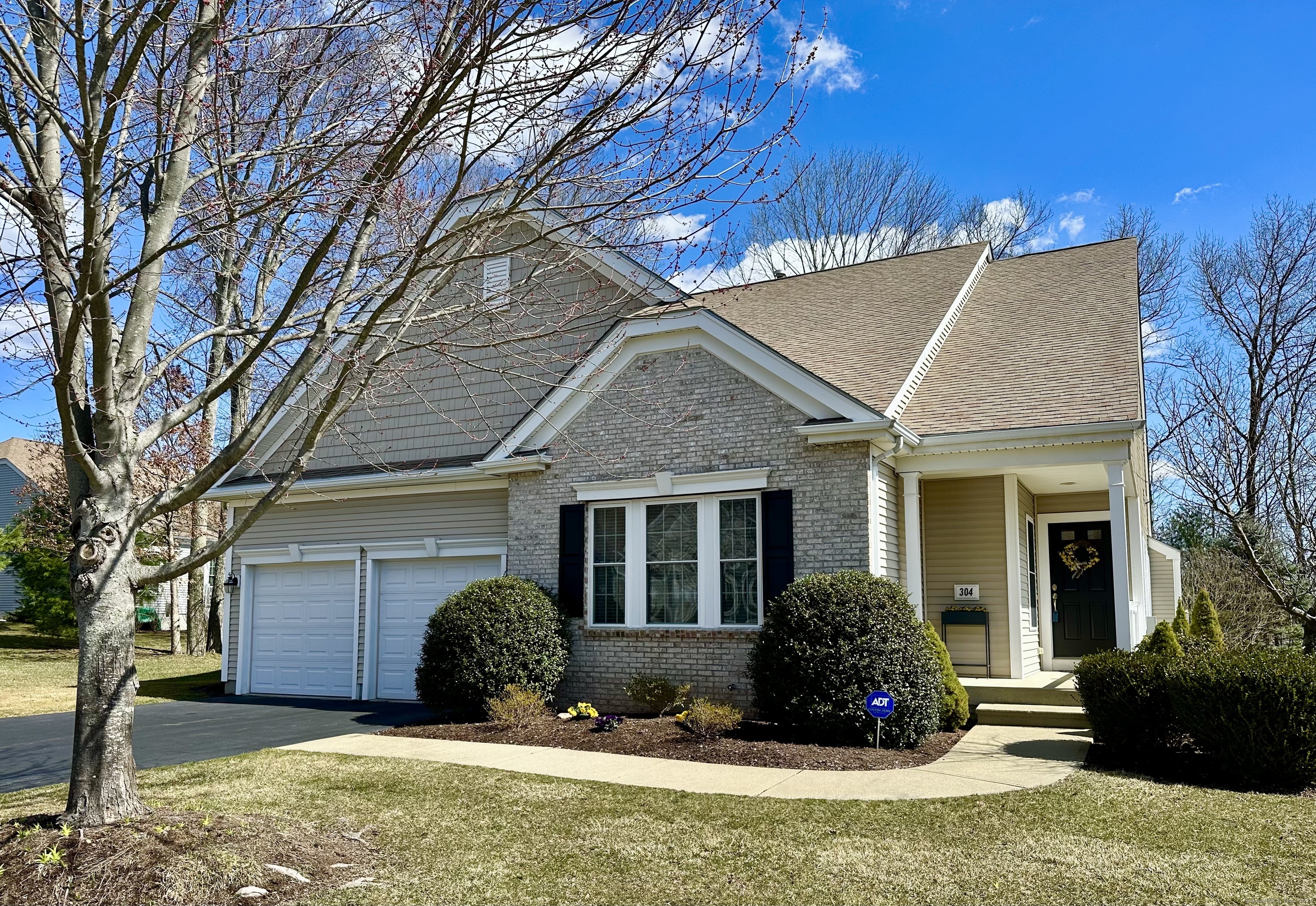
|
304 Fairway Drive, #304, Oxford, CT, 06478 | $664,900
Welcome to The Village at Oxford Greens where amenities are so plentiful. This is a gorgeous, move-in condition, "Redbridge" ranch unit with many up-graded features including gleaming hardwood floors, pretty kitchen with stainless steel appliances including a double wall oven, pantry, and plenty of granite counter space. The master suite includes a full tiled shower with glass door, and large soaking tub plus a long double sink vanity. The walk-in closet is also quite spacious. Living room, dining room, and family room are very comfortable and lend themselves to entertaining graciously. A beautiful feature of this home is the pretty 12x14 three season sunroom with laminate flooring and a cathedral ceiling. It has steps to a custom paver patio. In the opposite wing of the home, guests will enjoy a sunny bedroom adjacent to a full bath. Neutral colors throughout. A pretty office space is right off the living room. It has French entry doors and could double as a 3rd bedroom if needed. This Redbridge is on a premium lot with plenty of space between neighbors and a wooded private back. The unfinished basement leaves tons of room for expansion and is pre-plumbed for a future full bath. The possibilities are endless. There is nothing quite like the Village of Oxford Greens that offers a spectacular club house, lots of amenities, a life style director, and boasts of a community rich in activities. Please see agent to agent remarks prior to submitting a contract.
Features
- Heating: Hot Air
- Cooling: Ceiling Fans,Central Air
- Levels: 2
- Amenities: Bocci Court,Club House,Exercise Room/Health Club,Private Rec Facilities,Pool,Putting Green,Tennis Courts
- Rooms: 8
- Bedrooms: 2
- Baths: 2 full
- Laundry: Main Level
- Complex: Village at Oxford Green
- Year Built: 2005
- Common Charge: $380 Monthly
- Above Grade Approx. Sq. Feet: 2,080
- Est. Taxes: $6,212
- Lot Desc: Corner Lot
- Adult Communities: Yes
- Elem. School: Per Board of Ed
- Middle School: Oxford Center
- High School: Per Board of Ed
- Pool: Heated,Power Lift,In Ground Pool
- Pets Allowed: Yes
- Pet Policy: 2
- Appliances: Cook Top,Wall Oven,Microwave,Refrigerator,Icemaker,Dishwasher,Washer,Dryer
- MLS#: 24078990
- Website: https://www.raveis.com
/prop/24078990/304fairwaydrive_oxford_ct?source=qrflyer
Listing courtesy of Real Estate Two
Room Information
| Type | Description | Level |
|---|---|---|
| Bedroom 1 | 9 ft+ Ceilings,Wall/Wall Carpet | Main |
| Dining Room | 9 ft+ Ceilings,Hardwood Floor | Main |
| Family Room | 9 ft+ Ceilings,Gas Log Fireplace,Hardwood Floor | Main |
| Kitchen | 9 ft+ Ceilings,Granite Counters,Eating Space,Pantry,Sliders,Hardwood Floor | Main |
| Living Room | 9 ft+ Ceilings,Hardwood Floor | Main |
| Office | 9 ft+ Ceilings,French Doors,Hardwood Floor | Main |
| Primary BR Suite | 9 ft+ Ceilings,Full Bath,Walk-In Closet,Hardwood Floor | Main |
| Sun Room | Ceiling Fan,Sliders,Laminate Floor | Main |

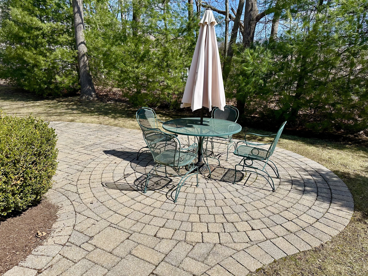
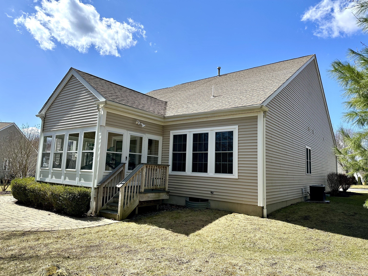
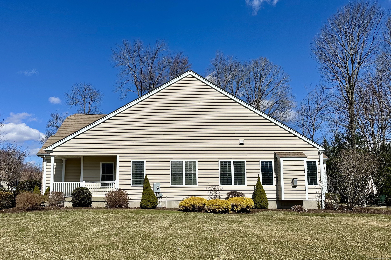
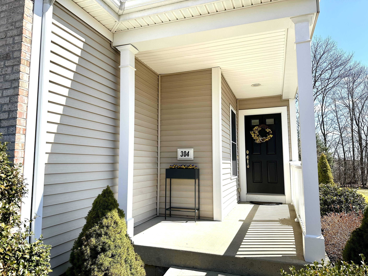
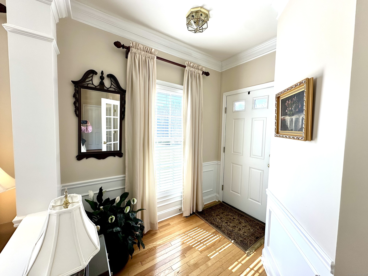
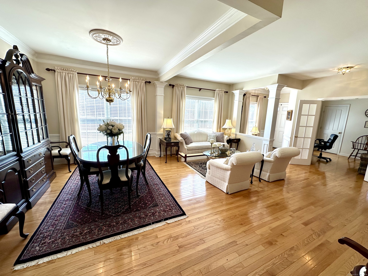
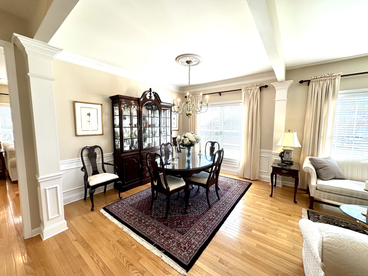
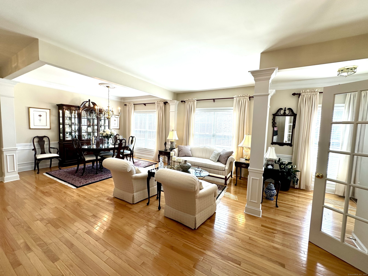
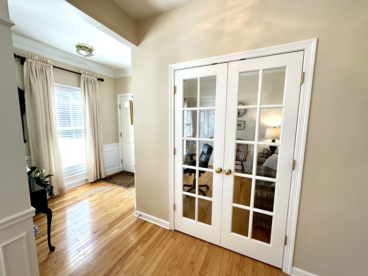
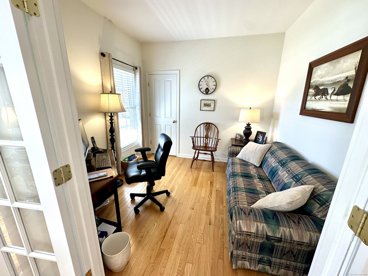
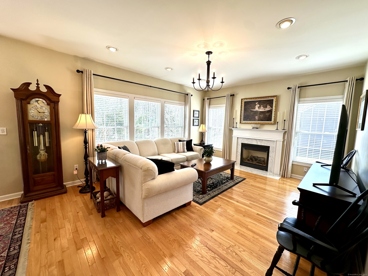
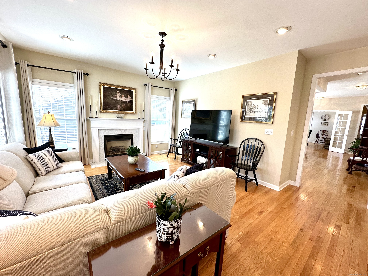
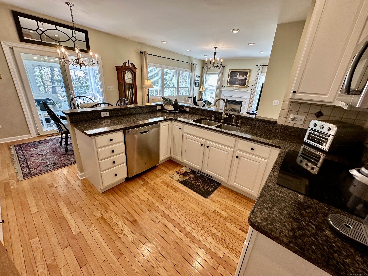
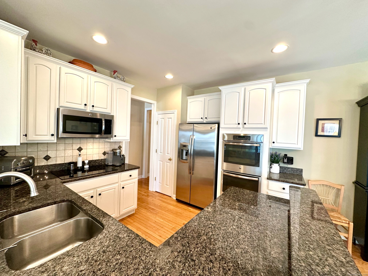
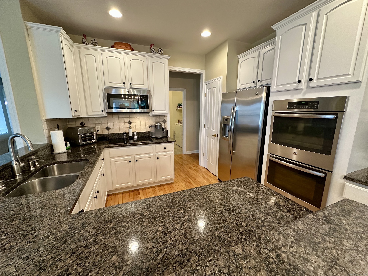
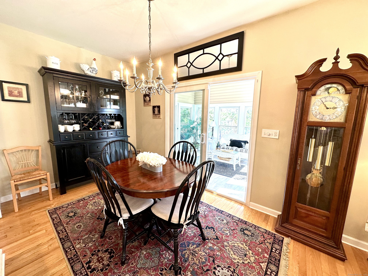
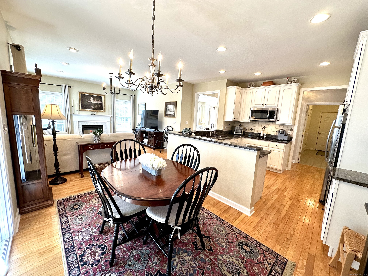
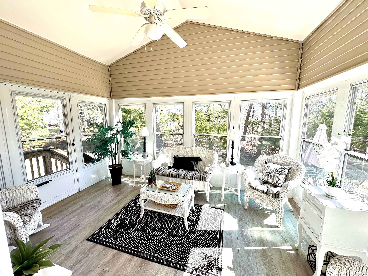
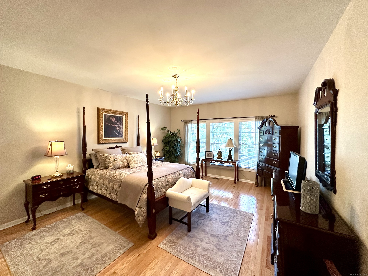
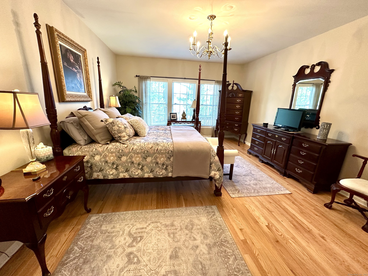
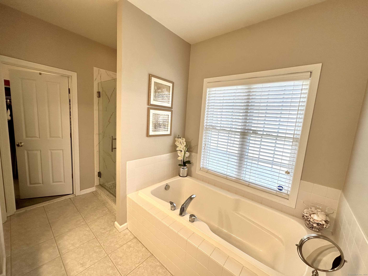
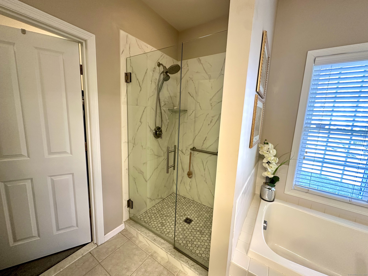
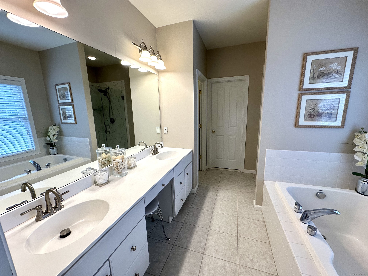
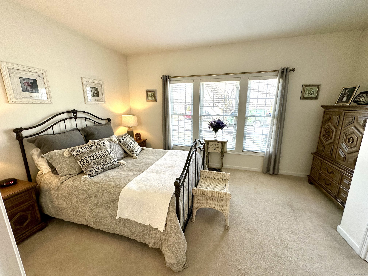
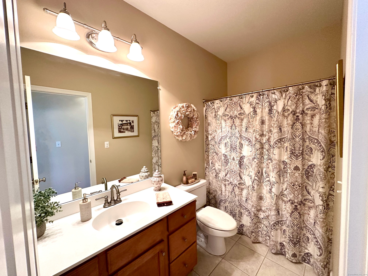

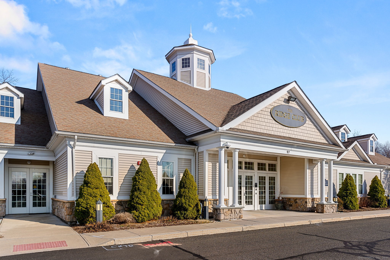
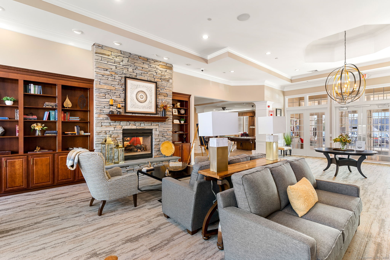
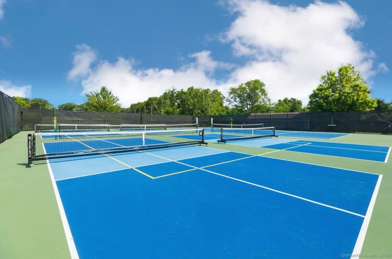
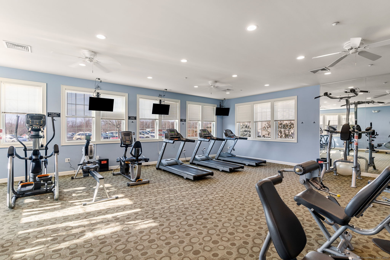
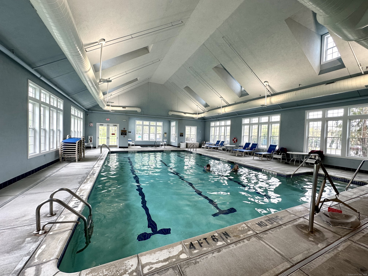
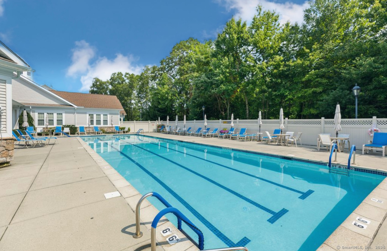
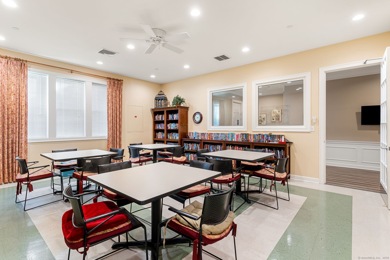
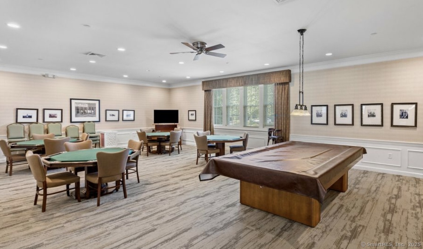
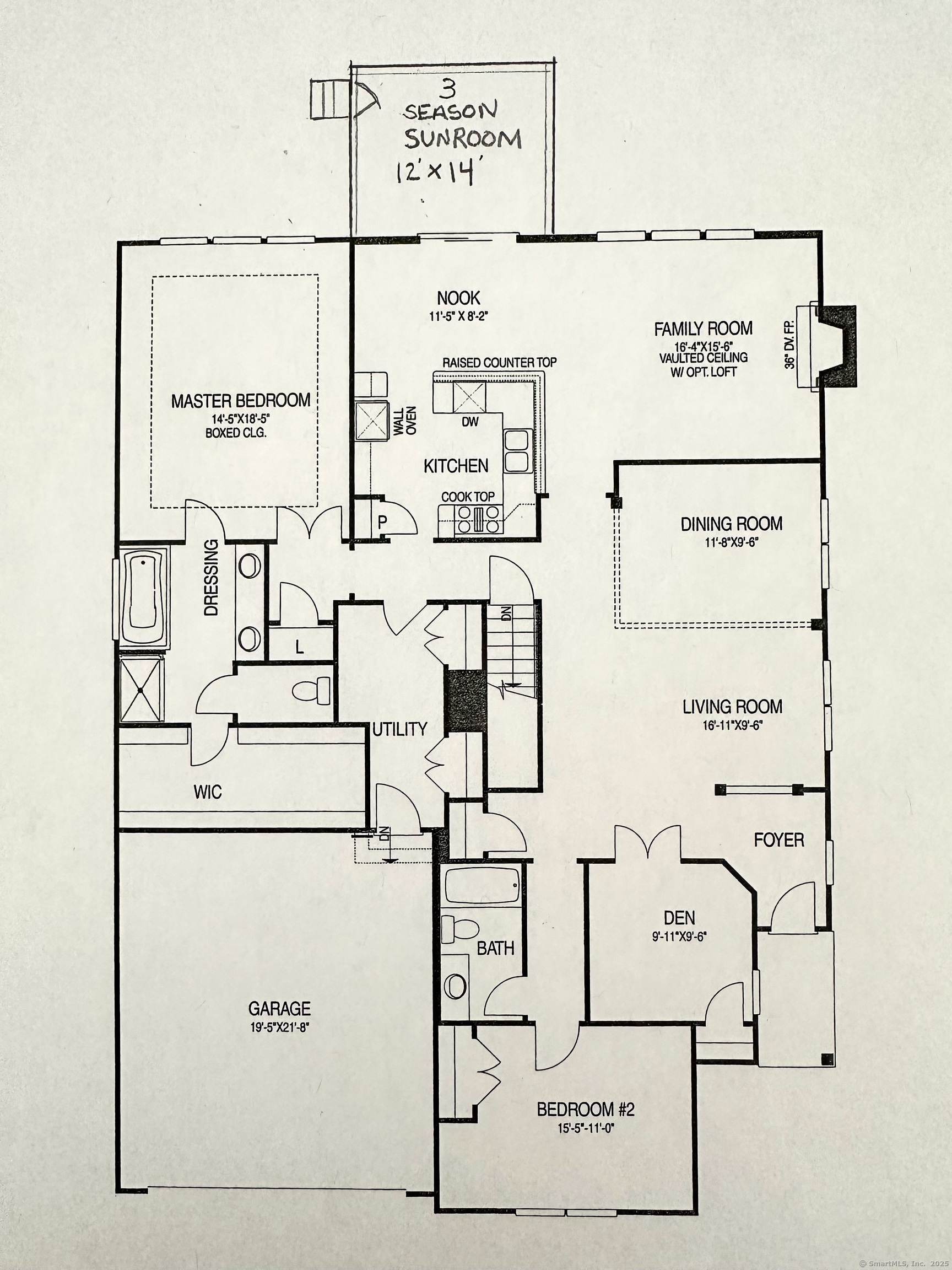
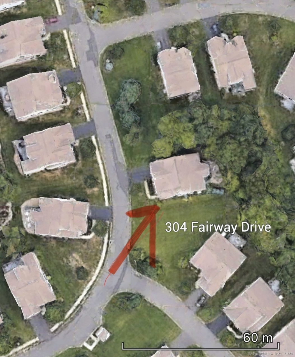
William Raveis Family of Services
Our family of companies partner in delivering quality services in a one-stop-shopping environment. Together, we integrate the most comprehensive real estate, mortgage and insurance services available to fulfill your specific real estate needs.

Customer Service
888.699.8876
Contact@raveis.com
Our family of companies offer our clients a new level of full-service real estate. We shall:
- Market your home to realize a quick sale at the best possible price
- Place up to 20+ photos of your home on our website, raveis.com, which receives over 1 billion hits per year
- Provide frequent communication and tracking reports showing the Internet views your home received on raveis.com
- Showcase your home on raveis.com with a larger and more prominent format
- Give you the full resources and strength of William Raveis Real Estate, Mortgage & Insurance and our cutting-edge technology
To learn more about our credentials, visit raveis.com today.

Frank KolbSenior Vice President - Coaching & Strategic, William Raveis Mortgage, LLC
NMLS Mortgage Loan Originator ID 81725
203.980.8025
Frank.Kolb@raveis.com
Our Executive Mortgage Banker:
- Is available to meet with you in our office, your home or office, evenings or weekends
- Offers you pre-approval in minutes!
- Provides a guaranteed closing date that meets your needs
- Has access to hundreds of loan programs, all at competitive rates
- Is in constant contact with a full processing, underwriting, and closing staff to ensure an efficient transaction

Robert ReadeRegional SVP Insurance Sales, William Raveis Insurance
860.690.5052
Robert.Reade@raveis.com
Our Insurance Division:
- Will Provide a home insurance quote within 24 hours
- Offers full-service coverage such as Homeowner's, Auto, Life, Renter's, Flood and Valuable Items
- Partners with major insurance companies including Chubb, Kemper Unitrin, The Hartford, Progressive,
Encompass, Travelers, Fireman's Fund, Middleoak Mutual, One Beacon and American Reliable

Ray CashenPresident, William Raveis Attorney Network
203.925.4590
For homebuyers and sellers, our Attorney Network:
- Consult on purchase/sale and financing issues, reviews and prepares the sale agreement, fulfills lender
requirements, sets up escrows and title insurance, coordinates closing documents - Offers one-stop shopping; to satisfy closing, title, and insurance needs in a single consolidated experience
- Offers access to experienced closing attorneys at competitive rates
- Streamlines the process as a direct result of the established synergies among the William Raveis Family of Companies


304 Fairway Drive, #304, Oxford, CT, 06478
$664,900

Customer Service
William Raveis Real Estate
Phone: 888.699.8876
Contact@raveis.com

Frank Kolb
Senior Vice President - Coaching & Strategic
William Raveis Mortgage, LLC
Phone: 203.980.8025
Frank.Kolb@raveis.com
NMLS Mortgage Loan Originator ID 81725
|
5/6 (30 Yr) Adjustable Rate Conforming* |
30 Year Fixed-Rate Conforming |
15 Year Fixed-Rate Conforming |
|
|---|---|---|---|
| Loan Amount | $531,920 | $531,920 | $531,920 |
| Term | 360 months | 360 months | 180 months |
| Initial Interest Rate** | 5.625% | 6.490% | 5.490% |
| Interest Rate based on Index + Margin | 8.125% | ||
| Annual Percentage Rate | 6.695% | 6.649% | 5.764% |
| Monthly Tax Payment | $518 | $518 | $518 |
| H/O Insurance Payment | $92 | $92 | $92 |
| Initial Principal & Interest Pmt | $3,062 | $3,359 | $4,343 |
| Total Monthly Payment | $3,672 | $3,969 | $4,953 |
* The Initial Interest Rate and Initial Principal & Interest Payment are fixed for the first and adjust every six months thereafter for the remainder of the loan term. The Interest Rate and annual percentage rate may increase after consummation. The Index for this product is the SOFR. The margin for this adjustable rate mortgage may vary with your unique credit history, and terms of your loan.
** Mortgage Rates are subject to change, loan amount and product restrictions and may not be available for your specific transaction at commitment or closing. Rates, and the margin for adjustable rate mortgages [if applicable], are subject to change without prior notice.
The rates and Annual Percentage Rate (APR) cited above may be only samples for the purpose of calculating payments and are based upon the following assumptions: minimum credit score of 740, 20% down payment (e.g. $20,000 down on a $100,000 purchase price), $1,950 in finance charges, and 30 days prepaid interest, 1 point, 30 day rate lock. The rates and APR will vary depending upon your unique credit history and the terms of your loan, e.g. the actual down payment percentages, points and fees for your transaction. Property taxes and homeowner's insurance are estimates and subject to change. The Total Monthly Payment does not include the estimated HOA/Common Charge payment.









