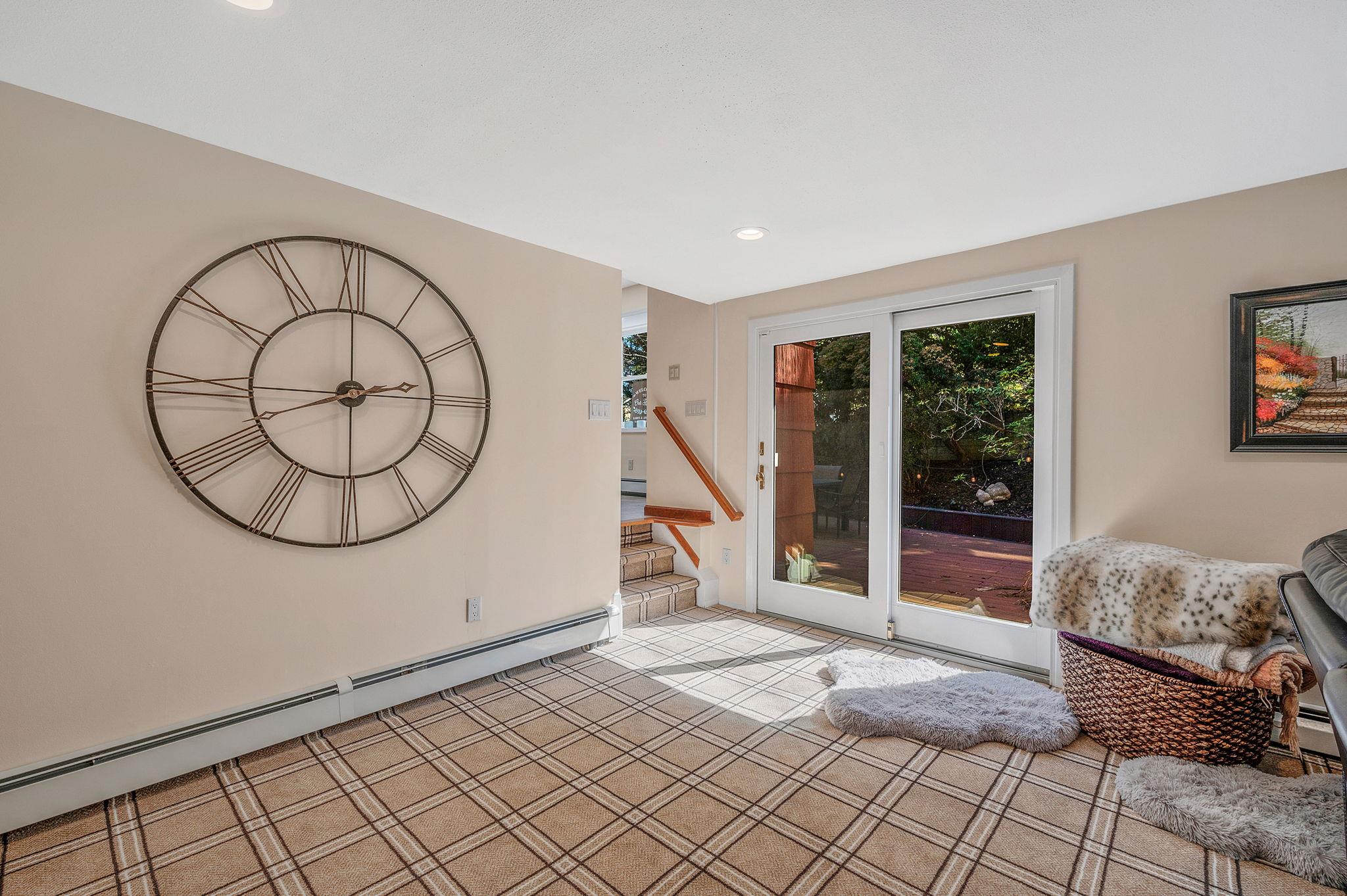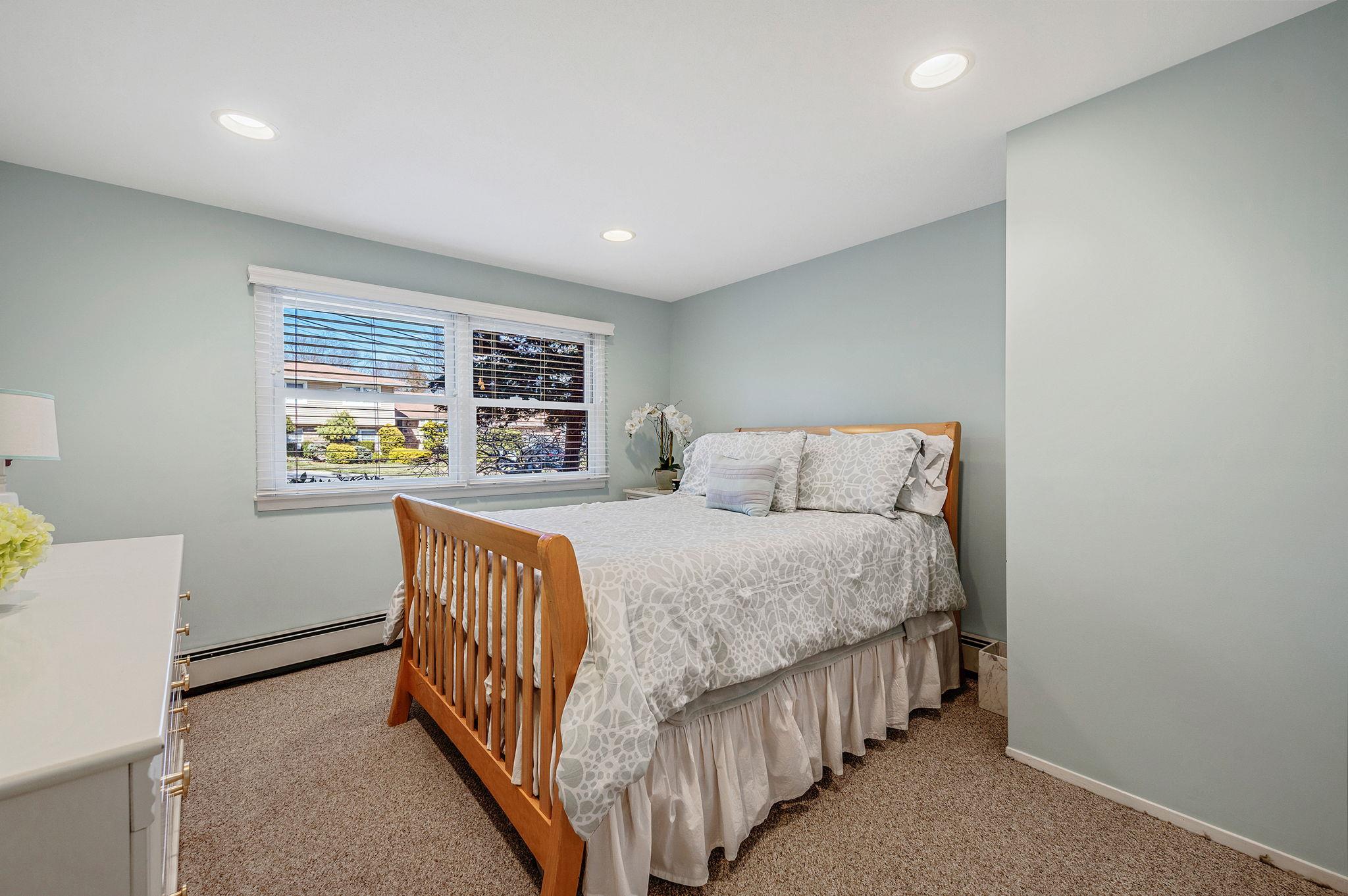
|
Presented by
Karen Florio |
17 Pound Ridge Road, Oyster Bay (Plainview), NY, 11803 | $1,329,000
Welcome to this beautifully maintained and spacious 4-level side split in the sought-after Washington Avenue/College Streets section of Plainview. This 5 bedroom, 3 full bathroom home offers an exceptional layout designed for both comfortable living and EFFORTLESS entertaining. Upon entering, you are greeted by a sun drenched, formal living room featuring Brazilian birch hardwood flooring. This space is bathed in natural light as it streams through the large windows and skylights to enhance the home’s inviting ambiance. The eat-in kitchen is a CHEF'S DREAM! Elevate your cooking and entertaining experience with a gorgeous bay window, skylights, WOLF double oven, gas range and microwave, Miele dishwasher and a custom panel ready, integrated Sub-Zero refrigerator, all perfectly complemented by ample Ultracraft custom cabinetry and stunning quartz countertops. Adjacent to the kitchen, a formal dining room provides the perfect setting for hosting gatherings and special occasions. Upstairs, the primary suite offers a peaceful retreat with an updated en-suite bath and an large walk-in closet. The two second floor additional bedrooms are generously sized, with additional custom closet spaces. The oversized family bathroom is designed for luxury, featuring a jetted soaking tub, separate shower and a skylight, creating a true spa-like atmosphere. Two steps down off of the kitchen, the spacious den has sliding glass doors leading to a Trex deck, creating a seamless indoor-outdoor connection. This space is a truly a warm and cozy entertaining area and is the perfect proximity to the kitchen and living room to allow for easy flow, and keeping your loved ones and company together. De-stress next to the gas fireplace with beautiful wall to wall masonry and stone hearth making this space ideal for relaxation year-round. The design of this home is SO versatile and allows its owner to use the additional two bedrooms on the den level to their liking. Both bedrooms off of the den can be used for so many purposes! With a full bathroom on this floor, it provides a perfect guest space/suite area or IDEAL home office. 17 Pound Ridge also features a fully finished basement with direct access to the garage, providing even more versatile living space. This level includes multiple closets for ample storage, making it ideal for a recreation room, home gym, office, or additional guest space while keeping everything neatly organized. Outside, the meticulously maintained exterior is just as impressive, featuring paver walkways and a paver driveway that enhance the home’s curb appeal. The private backyard is perfect for entertaining, whether hosting summer barbecues or simply unwinding in a serene outdoor setting. With its expansive layout, abundant natural light, and high-end features throughout, this home is a true gem. Located in the desirable Washington Avenue/College Streets area of Plainview, close to parks, shopping, dining, and within the Plainview-Old Bethpage Central School District, this is an opportunity not to be missed. Schedule your private showing today and make this stunning home yours!
Features
- Town: Oyster Bay
- Rooms: 10
- Bedrooms: 5
- Baths: 3 full
- Laundry: In Hall, Other
- Style: Split Level
- Year Built: 1965
- Garage: 2-car
- Heating: Baseboard, Natural Gas
- Cooling: Central Air
- Basement: Finished, Full, Storage Space, Walk-Out Access
- Approx Sq. Feet: 2,801
- Acreage: 0.22
- Est. Taxes: $23,647
- Elem. School: Judy Jacobs Parkway Elementary
- Middle School: H B Mattlin Middle School
- High School: Plainview-Old Bethpage/Jfk Hs
- School District: Plainview-Old Bethpage
- Appliances: Convection Oven, Dishwasher, Dryer, Exhaust Fan, Gas Cooktop, Microwave, Refrigerator, Stainless Steel Appliance(s), Washer
- MLS#: 836872
- Days on Market: 14 days
- Website: https://www.raveis.com
/eprop/836872/17poundridgeroad_oysterbay_ny?source=qrflyer

















































William Raveis Family of Services
Our family of companies partner in delivering quality services in a one-stop-shopping environment. Together, we integrate the most comprehensive real estate, mortgage and insurance services available to fulfill your specific real estate needs.

Karen FlorioSales Associate
860.303.9899
Karen.Florio@raveis.com
Our family of companies offer our clients a new level of full-service real estate. We shall:
- Market your home to realize a quick sale at the best possible price
- Place up to 20+ photos of your home on our website, raveis.com, which receives over 1 billion hits per year
- Provide frequent communication and tracking reports showing the Internet views your home received on raveis.com
- Showcase your home on raveis.com with a larger and more prominent format
- Give you the full resources and strength of William Raveis Real Estate, Mortgage & Insurance and our cutting-edge technology
To learn more about our credentials, visit raveis.com today.

Brianna TurgeonVP, Mortgage Banker, William Raveis Mortgage, LLC
NMLS Mortgage Loan Originator ID 2104486
860.625.5780
Brianna.Turgeon@raveis.com
Our Executive Mortgage Banker:
- Is available to meet with you in our office, your home or office, evenings or weekends
- Offers you pre-approval in minutes!
- Provides a guaranteed closing date that meets your needs
- Has access to hundreds of loan programs, all at competitive rates
- Is in constant contact with a full processing, underwriting, and closing staff to ensure an efficient transaction

Allen GellermanInsurance Sales Director, William Raveis Insurance
617.686.2668
Allen.Gellerman@raveis.com
Our Insurance Division:
- Will Provide a home insurance quote within 24 hours
- Offers full-service coverage such as Homeowner's, Auto, Life, Renter's, Flood and Valuable Items
- Partners with major insurance companies including Chubb, Kemper Unitrin, The Hartford, Progressive,
Encompass, Travelers, Fireman's Fund, Middleoak Mutual, One Beacon and American Reliable


17 Pound Ridge Road, Oyster Bay (Plainview), NY, 11803
$1,329,000

Karen Florio
Sales Associate
William Raveis Real Estate
Phone: 860.303.9899
Karen.Florio@raveis.com

Brianna Turgeon
VP, Mortgage Banker
William Raveis Mortgage, LLC
Phone: 860.625.5780
Brianna.Turgeon@raveis.com
NMLS Mortgage Loan Originator ID 2104486
|
5/6 (30 Yr) Adjustable Rate Jumbo* |
30 Year Fixed-Rate Jumbo |
15 Year Fixed-Rate Jumbo |
|
|---|---|---|---|
| Loan Amount | $1,063,200 | $1,063,200 | $1,063,200 |
| Term | 360 months | 360 months | 180 months |
| Initial Interest Rate** | 5.750% | 6.625% | 6.250% |
| Interest Rate based on Index + Margin | 8.125% | ||
| Annual Percentage Rate | 6.712% | 6.764% | 6.435% |
| Monthly Tax Payment | $1,971 | $1,971 | $1,971 |
| H/O Insurance Payment | $125 | $125 | $125 |
| Initial Principal & Interest Pmt | $6,205 | $6,808 | $9,116 |
| Total Monthly Payment | $8,301 | $8,904 | $11,212 |
* The Initial Interest Rate and Initial Principal & Interest Payment are fixed for the first and adjust every six months thereafter for the remainder of the loan term. The Interest Rate and annual percentage rate may increase after consummation. The Index for this product is the SOFR. The margin for this adjustable rate mortgage may vary with your unique credit history, and terms of your loan.
** Mortgage Rates are subject to change, loan amount and product restrictions and may not be available for your specific transaction at commitment or closing. Rates, and the margin for adjustable rate mortgages [if applicable], are subject to change without prior notice.
The rates and Annual Percentage Rate (APR) cited above may be only samples for the purpose of calculating payments and are based upon the following assumptions: minimum credit score of 740, 20% down payment (e.g. $20,000 down on a $100,000 purchase price), $1,950 in finance charges, and 30 days prepaid interest, 1 point, 30 day rate lock. The rates and APR will vary depending upon your unique credit history and the terms of your loan, e.g. the actual down payment percentages, points and fees for your transaction. Property taxes and homeowner's insurance are estimates and subject to change.









