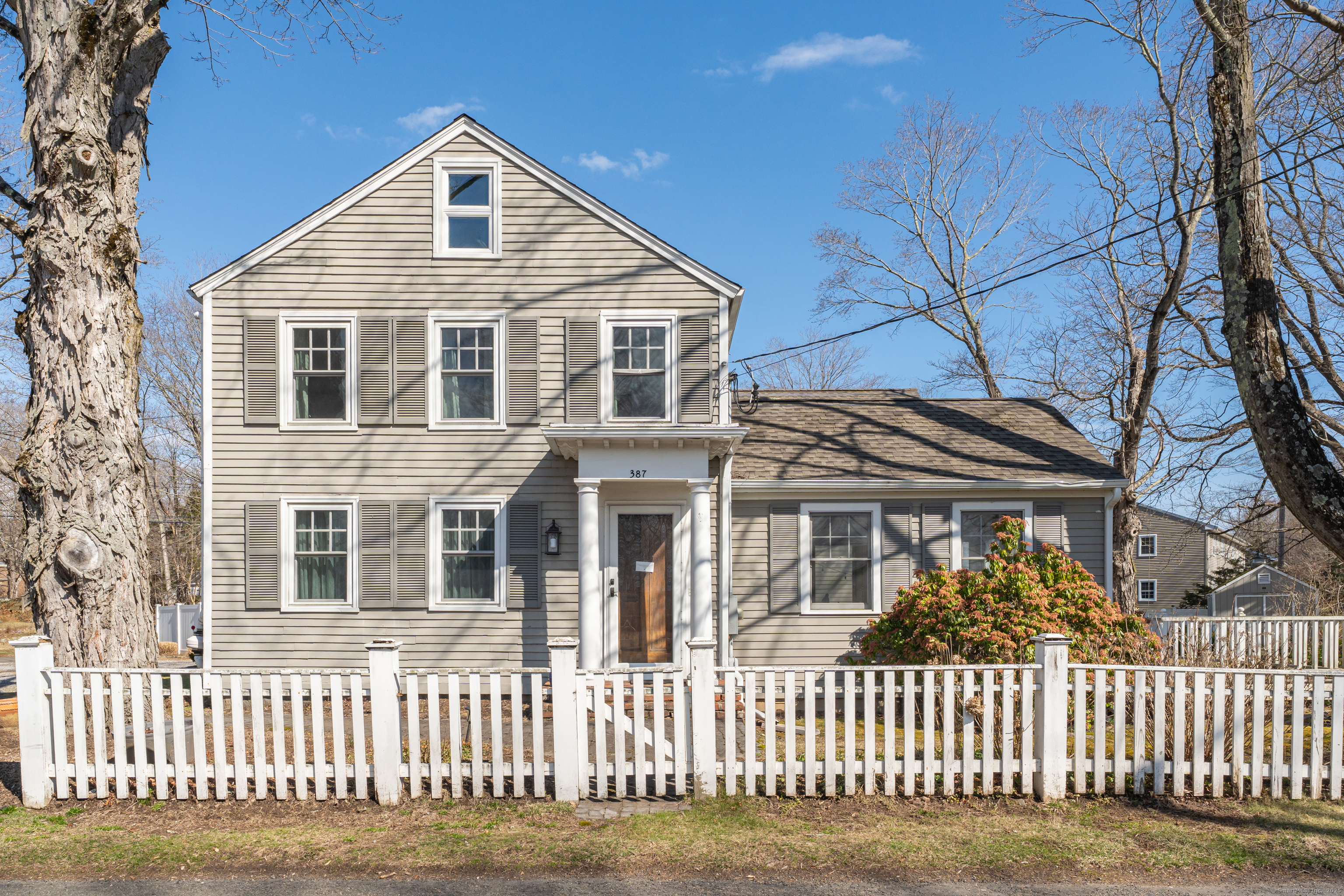
|
Presented by
Diane Beckwith Popolizio - The Popolizio Team |
387 North River Street, Guilford, CT, 06437 | $894,500
Charming Historical Home with renovations throughout providing inviting elegance and modern conveniences. Main level renovated to include main level BR with ADA compliant full bath, new enlarged upgraded kitchen w/SS appliances, quartz counter and nearby wet bar area adjacent to den with door to patio. Enjoy a new oversized half bath with washer/dryer and huge closet near rear entry hall and back staircase to 4th BR (perfect for au pair, live in help, etc). Main front LR with built-ins, gas FPL, Formal DR with original 1879 FPL open to both LR and Kitchen with wall of windows for a light, bright inviting dining experience. Nearby sun filled Office/Studio with walls of glass, doors to private yard and deck. Enjoy partially fenced yard with perennial gardens and shed. Upper level of this home boast front Bedroom with built-ins, middle Bedroom with adjacent sunny sitting room or future walk-in closet, door to full bath with second door to hall, office nook with built-ins and 4th BR with rear staircase down to Den/Kitchen area. Central AC & mini-split, city water, security system. Short stroll to Mill Pond Park to fish/skate, shops, dining, and Guilford Town Center. Minutes to public beach, train station or highway to Yale/New Haven. *Note: cameras on site. Town has listed as 3BR based on septic size although there are 4 rooms used as BR. Seller believes roof to be approximately 7 years old from the disclosures provided to her when she purchased the home.
Features
- Rooms: 9
- Bedrooms: 4
- Baths: 2 full / 1 half
- Laundry: Main Level
- Style: Colonial
- Year Built: 1879
- Heating: Baseboard,Hot Air,Hot Water
- Cooling: Central Air,Ductless
- Basement: Partial,Partial With Hatchway,Concrete Floor
- Above Grade Approx. Sq. Feet: 2,882
- Acreage: 0.62
- Est. Taxes: $10,481
- Lot Desc: Corner Lot,Treed
- Elem. School: A. W. Cox
- High School: Guilford
- Appliances: Gas Range,Subzero,Dishwasher,Washer,Dryer
- MLS#: 24081916
- Buyer Broker Compensation: 2.50%
- Website: https://www.raveis.com
/raveis/24081916/387northriverstreet_guilford_ct?source=qrflyer
Room Information
| Type | Description | Dimensions | Level |
|---|---|---|---|
| Bedroom 1 | Jack & Jill Bath,Walk-In Closet,Hardwood Floor | 12.0 x 15.0 | Upper |
| Bedroom 2 | Built-Ins,Hardwood Floor | 15.0 x 19.0 | Upper |
| Bedroom 3 | Walk-In Closet | 12.0 x 16.0 | Upper |
| Den | Built-Ins,Half Bath,Hardwood Floor | 11.0 x 20.0 | Main |
| Dining Room | Fireplace,Hardwood Floor | 12.0 x 16.0 | Main |
| Full Bath | Remodeled,Stall Shower,Tub w/Shower | 8.0 x 11.0 | Main |
| Full Bath | Remodeled,Stall Shower | 12.0 x 13.0 | Upper |
| Half Bath | Remodeled,Laundry Hookup | 4.0 x 9.0 | Main |
| Kitchen | Remodeled,Quartz Counters,Wet Bar,Hardwood Floor | 13.0 x 24.0 | Main |
| Living Room | Built-Ins,Gas Log Fireplace,Hardwood Floor | 13.0 x 20.0 | Main |
| Office | 6.8 x 12.0 | Upper | |
| Other | 6.1 x 12.0 | Upper | |
| Primary Bedroom | Full Bath,Stall Shower,Hardwood Floor | 11.0 x 13.0 | Main |
| Sun Room | Remodeled,Balcony/Deck,French Doors,Hardwood Floor | 13.0 x 15.0 | Main |
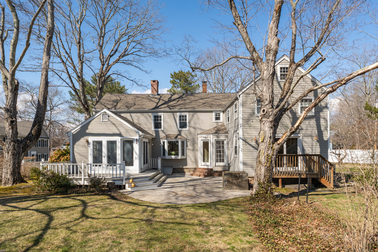
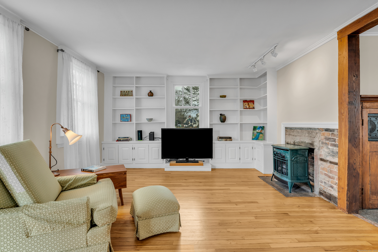
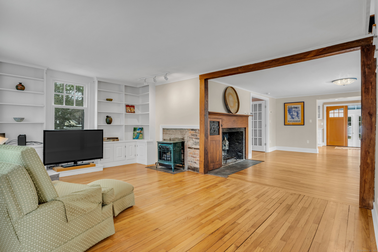
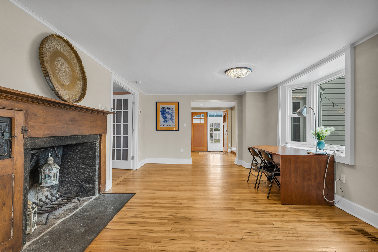
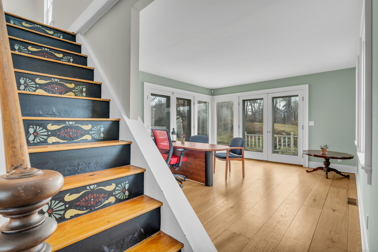
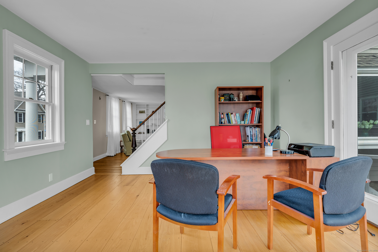
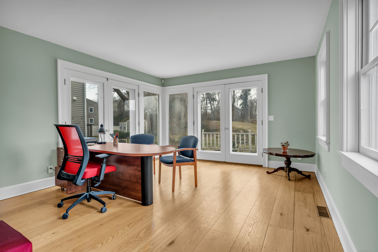
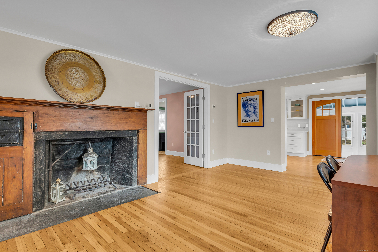
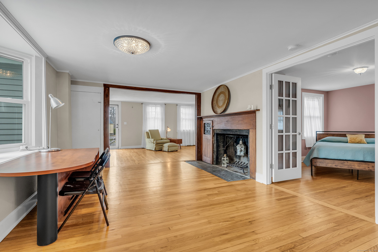
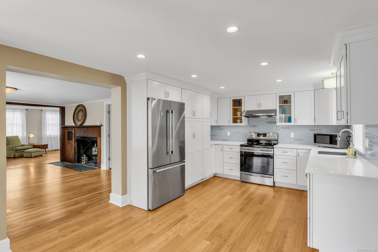
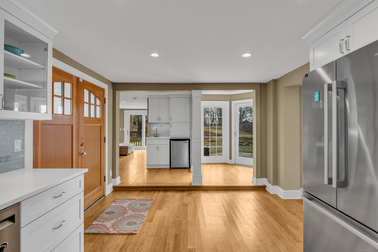
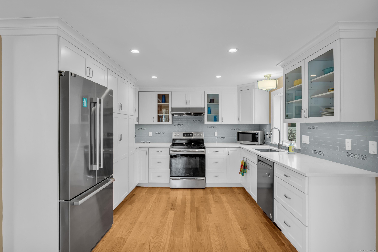
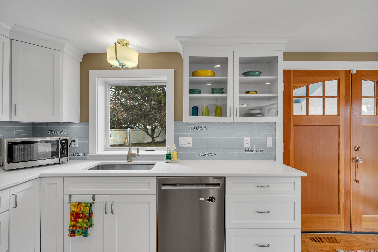
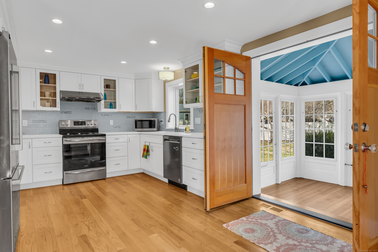
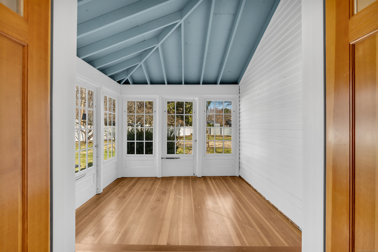
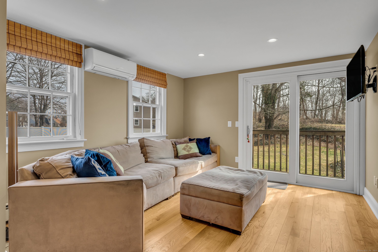
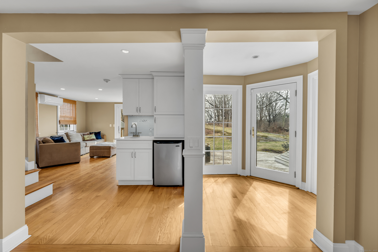
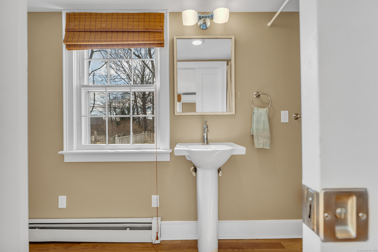
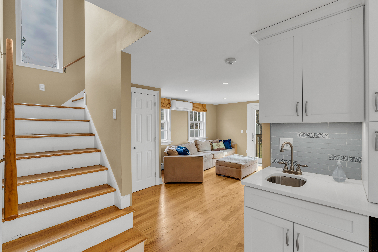
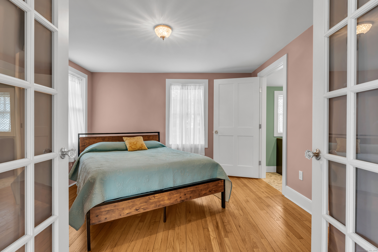
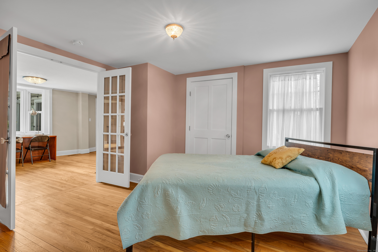
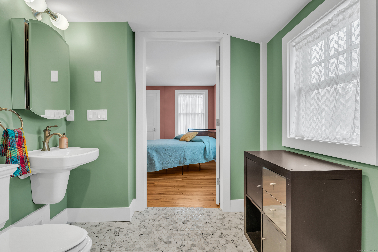
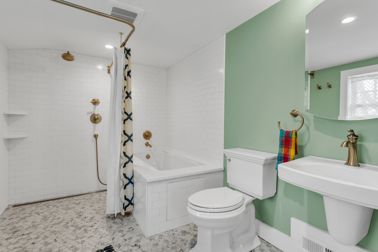
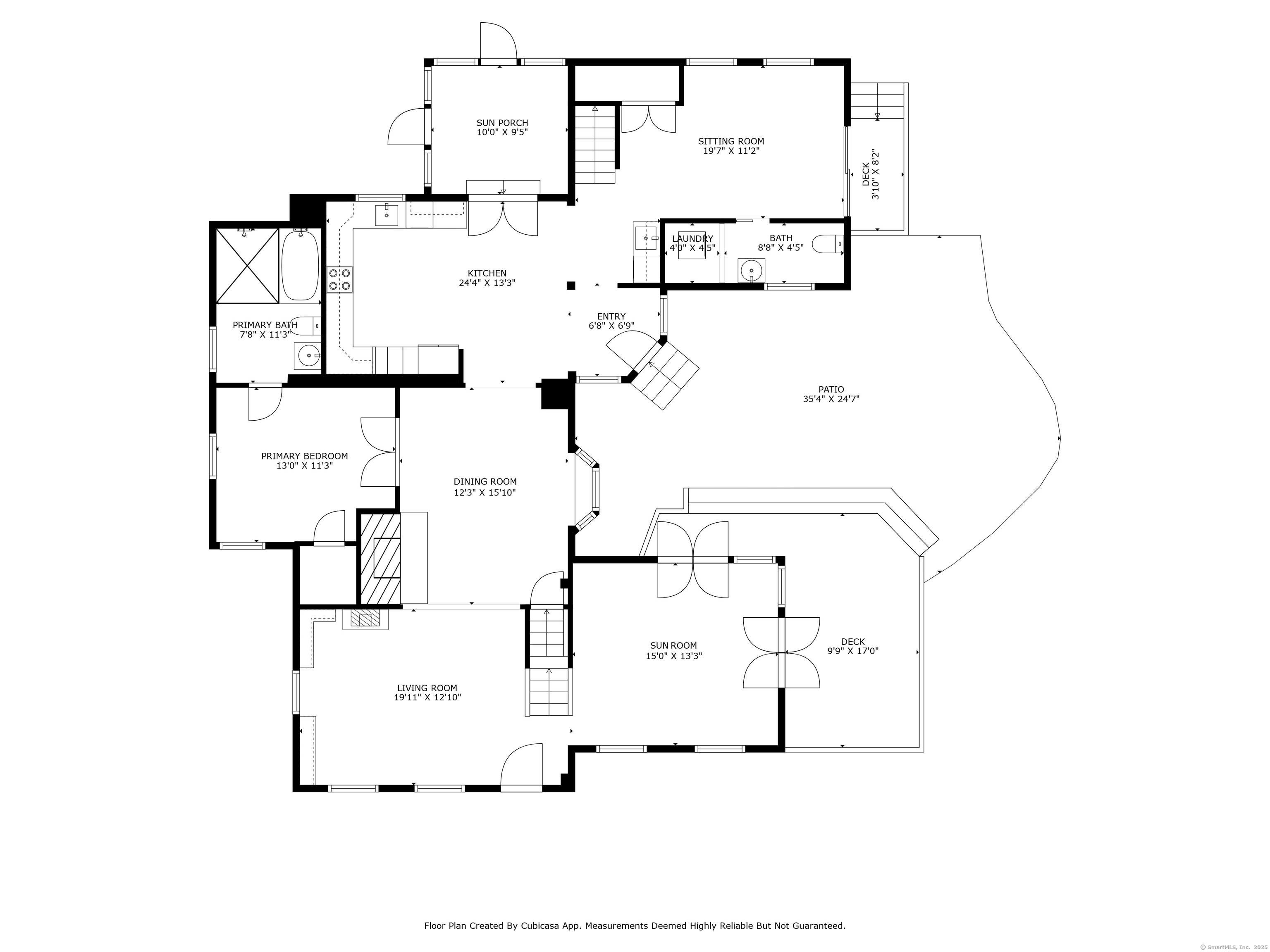

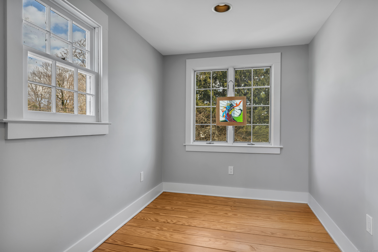
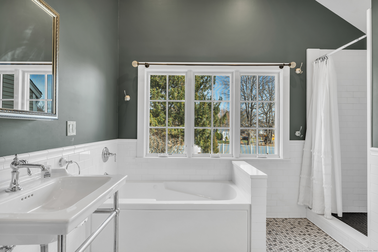
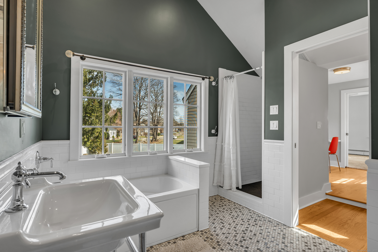
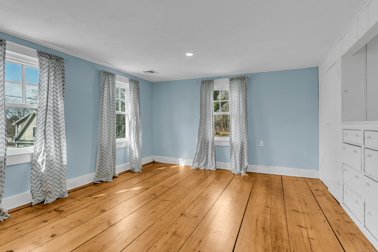
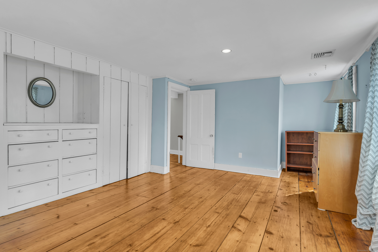
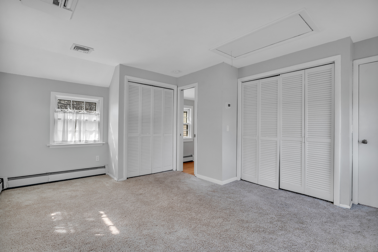
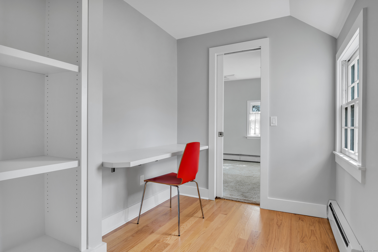
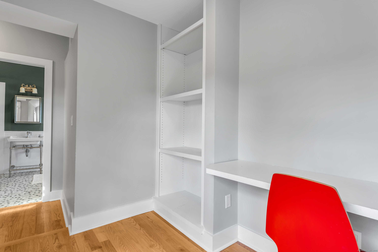
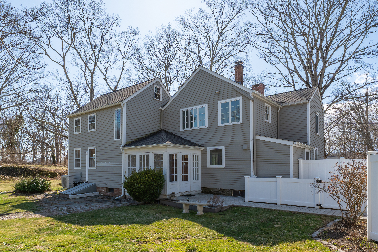
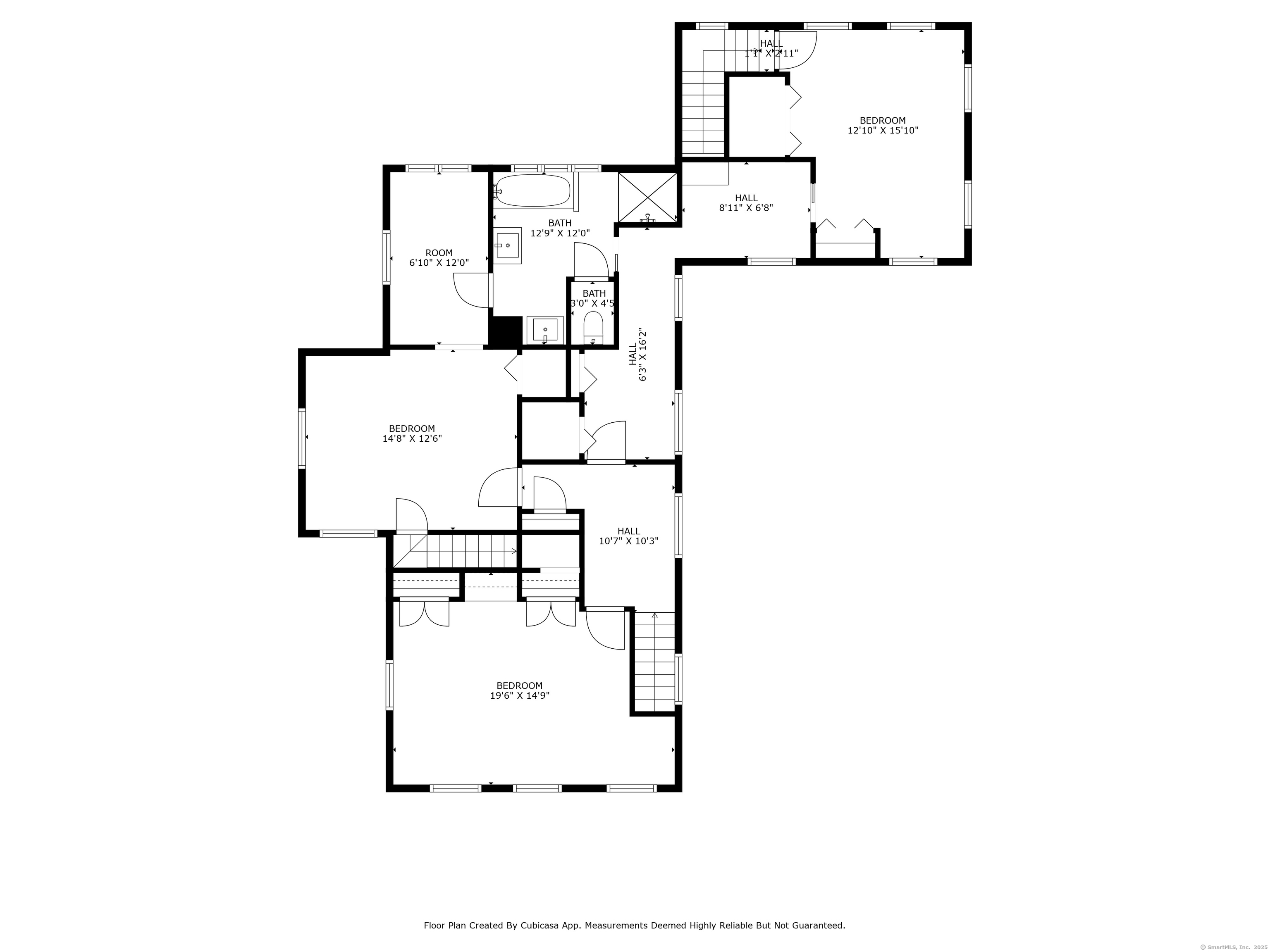
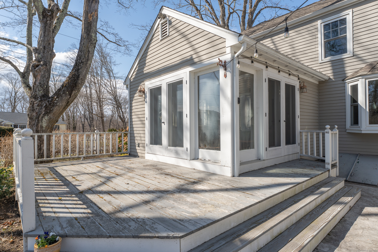
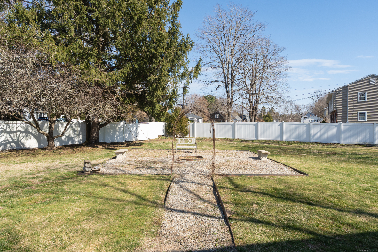
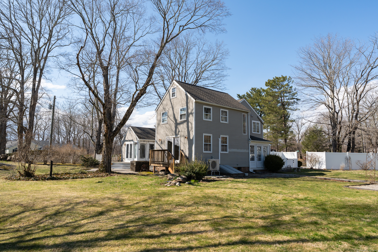
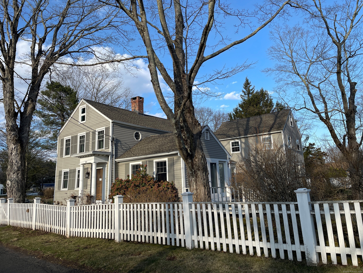
William Raveis Family of Services
Our family of companies partner in delivering quality services in a one-stop-shopping environment. Together, we integrate the most comprehensive real estate, mortgage and insurance services available to fulfill your specific real estate needs.

Diane Beckwith Popolizio - The Popolizio TeamLuxury Properties Specialist
203.494.7435
Diane.Popolizio@raveis.com
Our family of companies offer our clients a new level of full-service real estate. We shall:
- Market your home to realize a quick sale at the best possible price
- Place up to 20+ photos of your home on our website, raveis.com, which receives over 1 billion hits per year
- Provide frequent communication and tracking reports showing the Internet views your home received on raveis.com
- Showcase your home on raveis.com with a larger and more prominent format
- Give you the full resources and strength of William Raveis Real Estate, Mortgage & Insurance and our cutting-edge technology
To learn more about our credentials, visit raveis.com today.

Kevin DeTullioVP, Mortgage Banker / Production Manager, William Raveis Mortgage, LLC
NMLS Mortgage Loan Originator ID 1724767
203.305.5736
Kevin.DeTullio@Raveis.com
Our Executive Mortgage Banker:
- Is available to meet with you in our office, your home or office, evenings or weekends
- Offers you pre-approval in minutes!
- Provides a guaranteed closing date that meets your needs
- Has access to hundreds of loan programs, all at competitive rates
- Is in constant contact with a full processing, underwriting, and closing staff to ensure an efficient transaction

Leasley NegronVP, Mortgage Banker, William Raveis Mortgage, LLC
NMLS Mortgage Loan Originator ID 2475920
203.444.2666
Leasley.Negron@raveis.com
Our Executive Mortgage Banker:
- Is available to meet with you in our office, your home or office, evenings or weekends
- Offers you pre-approval in minutes!
- Provides a guaranteed closing date that meets your needs
- Has access to hundreds of loan programs, all at competitive rates
- Is in constant contact with a full processing, underwriting, and closing staff to ensure an efficient transaction

Diane PadelliInsurance Sales Director, William Raveis Insurance
203.444.0494
Diane.Padelli@raveis.com
Our Insurance Division:
- Will Provide a home insurance quote within 24 hours
- Offers full-service coverage such as Homeowner's, Auto, Life, Renter's, Flood and Valuable Items
- Partners with major insurance companies including Chubb, Kemper Unitrin, The Hartford, Progressive,
Encompass, Travelers, Fireman's Fund, Middleoak Mutual, One Beacon and American Reliable

Ray CashenPresident, William Raveis Attorney Network
203.925.4590
For homebuyers and sellers, our Attorney Network:
- Consult on purchase/sale and financing issues, reviews and prepares the sale agreement, fulfills lender
requirements, sets up escrows and title insurance, coordinates closing documents - Offers one-stop shopping; to satisfy closing, title, and insurance needs in a single consolidated experience
- Offers access to experienced closing attorneys at competitive rates
- Streamlines the process as a direct result of the established synergies among the William Raveis Family of Companies


387 North River Street, Guilford, CT, 06437
$894,500

Diane Beckwith Popolizio - The Popolizio Team
Luxury Properties Specialist
William Raveis Real Estate
Phone: 203.494.7435
Diane.Popolizio@raveis.com

Kevin DeTullio
VP, Mortgage Banker / Production Manager
William Raveis Mortgage, LLC
Phone: 203.305.5736
Kevin.DeTullio@Raveis.com
NMLS Mortgage Loan Originator ID 1724767

Leasley Negron
VP, Mortgage Banker
William Raveis Mortgage, LLC
Phone: 203.444.2666
Leasley.Negron@raveis.com
NMLS Mortgage Loan Originator ID 2475920
|
5/6 (30 Yr) Adjustable Rate Jumbo* |
30 Year Fixed-Rate Jumbo |
15 Year Fixed-Rate Jumbo |
|
|---|---|---|---|
| Loan Amount | $715,600 | $715,600 | $715,600 |
| Term | 360 months | 360 months | 180 months |
| Initial Interest Rate** | 5.500% | 6.625% | 6.125% |
| Interest Rate based on Index + Margin | 8.125% | ||
| Annual Percentage Rate | 6.614% | 6.727% | 6.309% |
| Monthly Tax Payment | $873 | $873 | $873 |
| H/O Insurance Payment | $92 | $92 | $92 |
| Initial Principal & Interest Pmt | $4,063 | $4,582 | $6,087 |
| Total Monthly Payment | $5,028 | $5,547 | $7,052 |
* The Initial Interest Rate and Initial Principal & Interest Payment are fixed for the first and adjust every six months thereafter for the remainder of the loan term. The Interest Rate and annual percentage rate may increase after consummation. The Index for this product is the SOFR. The margin for this adjustable rate mortgage may vary with your unique credit history, and terms of your loan.
** Mortgage Rates are subject to change, loan amount and product restrictions and may not be available for your specific transaction at commitment or closing. Rates, and the margin for adjustable rate mortgages [if applicable], are subject to change without prior notice.
The rates and Annual Percentage Rate (APR) cited above may be only samples for the purpose of calculating payments and are based upon the following assumptions: minimum credit score of 740, 20% down payment (e.g. $20,000 down on a $100,000 purchase price), $1,950 in finance charges, and 30 days prepaid interest, 1 point, 30 day rate lock. The rates and APR will vary depending upon your unique credit history and the terms of your loan, e.g. the actual down payment percentages, points and fees for your transaction. Property taxes and homeowner's insurance are estimates and subject to change.









