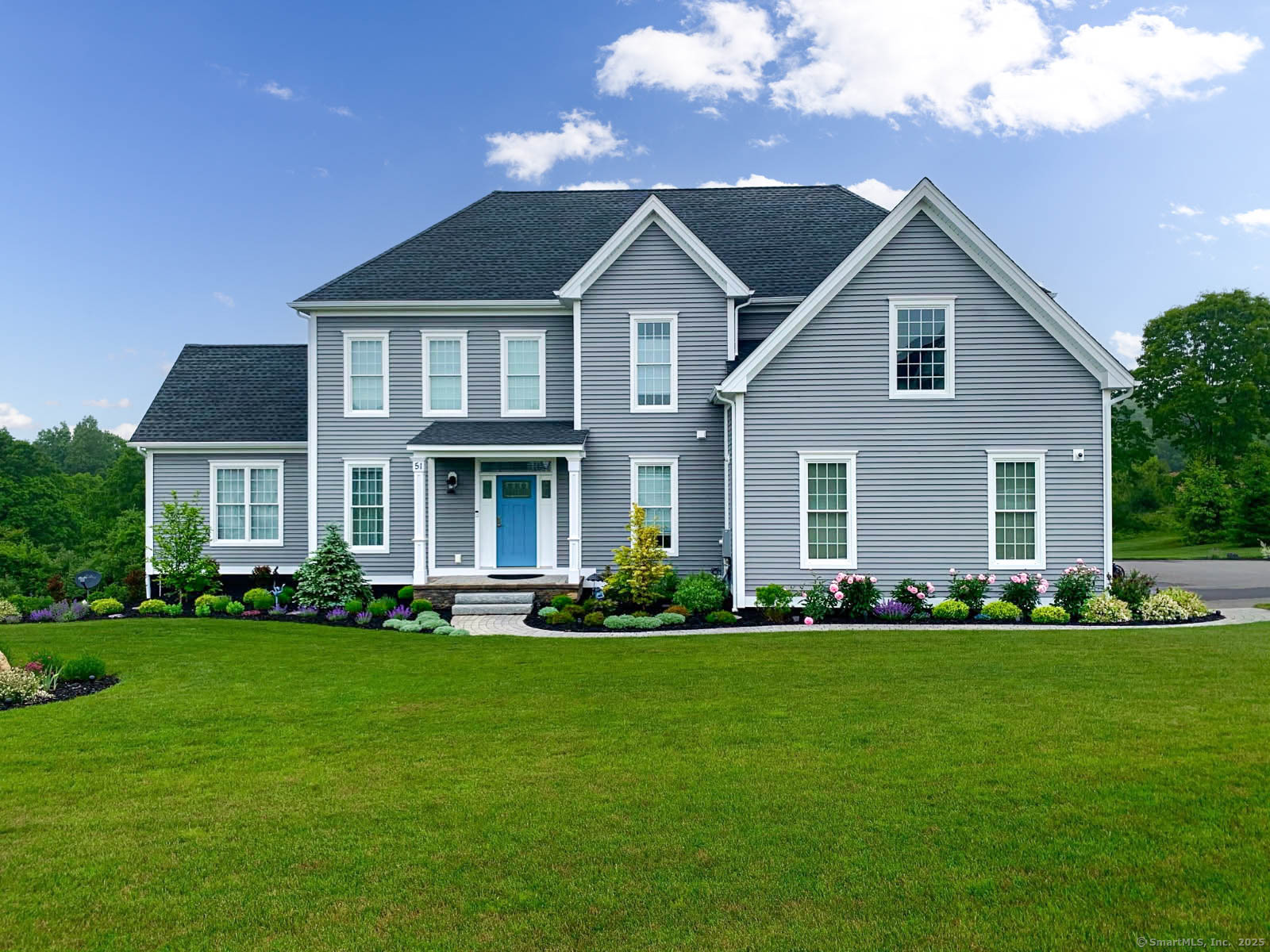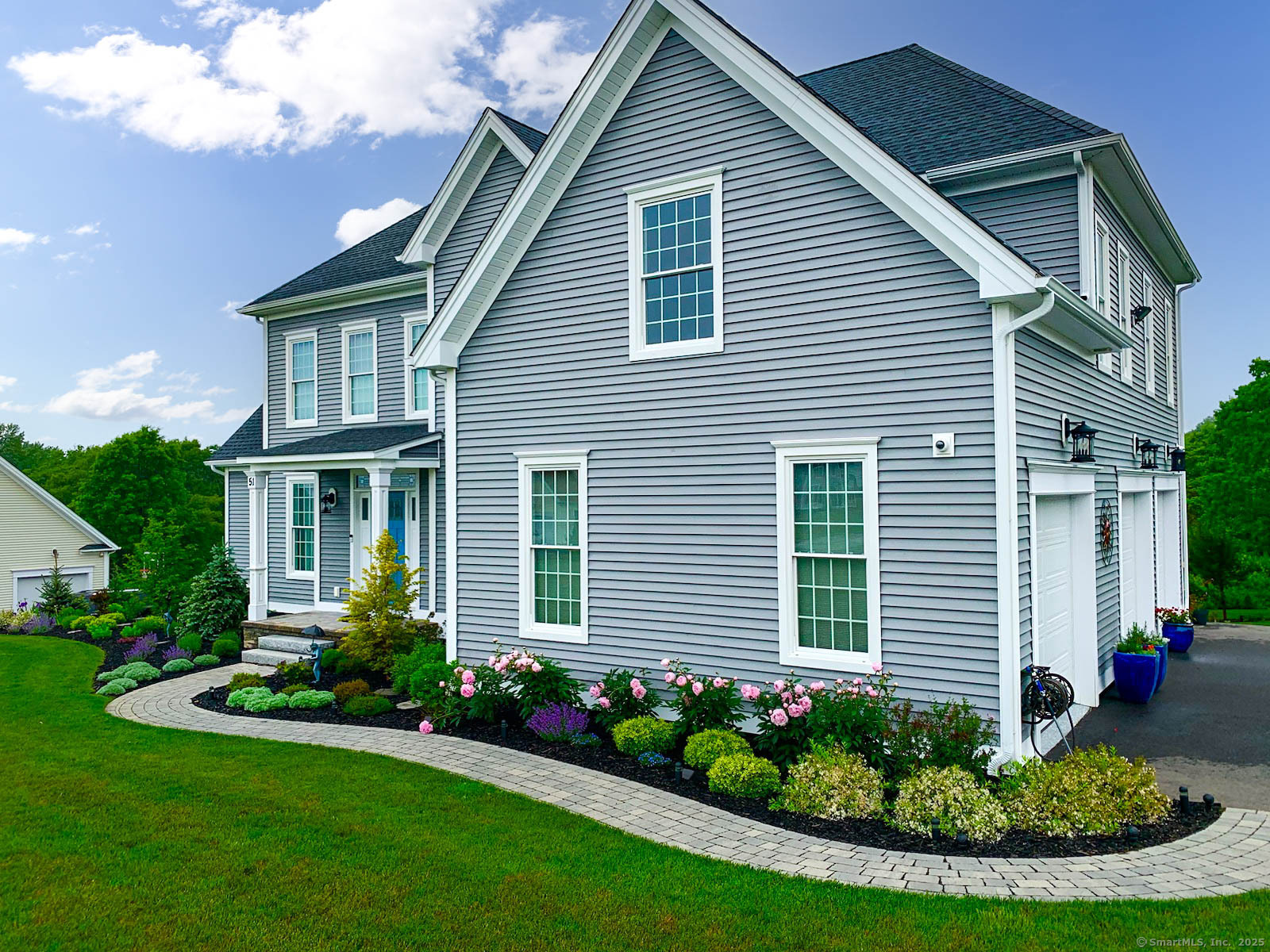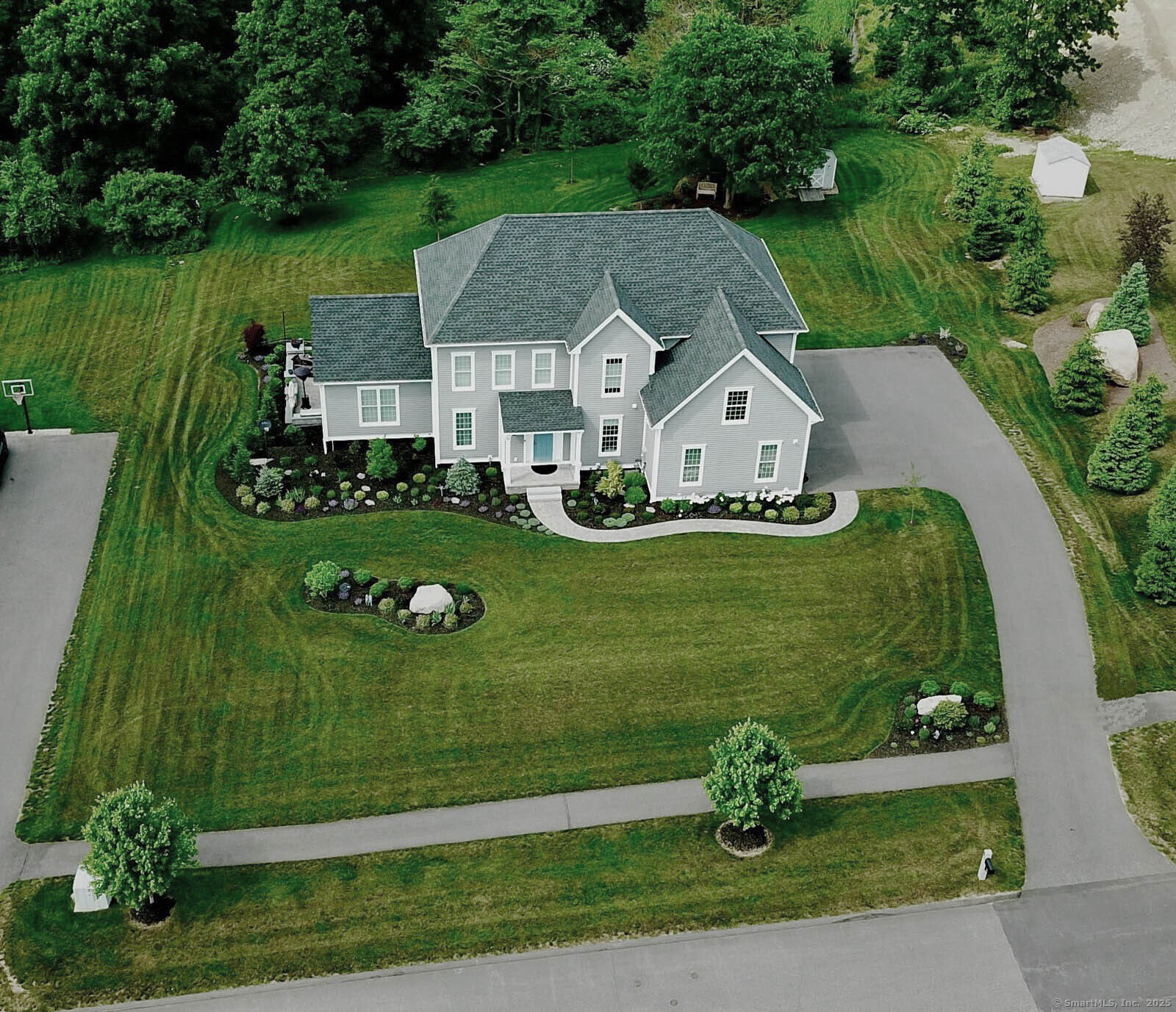
|
Presented by
Amy Rubin |
51 Arbor Crossing, East Lyme, CT, 06333 | $1,100,000
Welcome to 51 Arbor Crossing, a masterpiece of luxury in The Orchards, one of East Lyme's most prestigious communities. This custom-built estate offers 3 bedrooms, 2. 5 baths, and 2, 529 square feet of flawlessly designed living space. Residents of The Orchards enjoy exclusive access to a heated pool, tennis courts, and walking trails, creating a resort lifestyle. Step inside to soaring nine-foot ceilings with custom built-ins throughout. The kitchen is a vision of both beauty and function, featuring handcrafted cabinetry, and an expansive granite island. The living room's gas-vented fireplace adds warmth and refinement. The primary suite offers custom-built-ins, dual walk-in closets, with his and hers vanities, a cedar-lined closet, solid wood doors and the advanced whole-home security system. A heated three-car garage, with epoxy flooring, custom cabinetry, WiFi-enabled garage doors. The outdoor living spaces are exceptional, offering a seamless blend of entertainment and relaxation. The upper deck is newly renovated with Trex decking, privacy screens, and sleek wire railings providing a modern and private outdoor setting, while the expansive lower-level stone patio has a built-in grilling station, refrigerator and tv that are complemented by a ten-foot fire table. The deck and patio glow at night with ambient lighting. A fully automated irrigation system sourced from private well water keeps the cost down and the meticulously manicured . 55-acre estate lush year-round. Interior pictures available by 4/8/25.
Features
- Amenities: Club House,Guest Parking,Park,Pool,Tennis Courts
- Rooms: 7
- Bedrooms: 3
- Baths: 2 full / 1 half
- Laundry: Upper Level
- Style: Colonial
- Year Built: 2016
- Garage: 3-car Attached Garage
- Heating: Hot Air
- Cooling: Central Air
- Basement: Full,Unfinished,Heated,Garage Access,Cooled,Interior Access,Walk-out
- Above Grade Approx. Sq. Feet: 2,868
- Acreage: 0.55
- Est. Taxes: $11,844
- HOA Fee: $70 Monthly
- Lot Desc: Professionally Landscaped
- Elem. School: Per Board of Ed
- Middle School: Per Board of Ed
- High School: East Lyme
- Appliances: Oven/Range,Convection Oven,Microwave,Range Hood,Refrigerator,Freezer,Icemaker,Dishwasher,Disposal,Instant Hot Water Tap,Washer,Dryer
- MLS#: 24081006
- Buyer Broker Compensation: 0.00%
- Website: https://www.raveis.com
/mls/24081006/51arborcrossing_eastlyme_ct?source=qrflyer
Room Information
| Type | Description | Dimensions | Level |
|---|---|---|---|
| Bedroom 1 | Walk-In Closet,Wall/Wall Carpet | 11.0 x 11.0 | Upper |
| Bedroom 2 | Wall/Wall Carpet | 11.0 x 11.0 | Upper |
| Dining Room | 9 ft+ Ceilings,Vaulted Ceiling,Ceiling Fan,Hardwood Floor | 11.0 x 12.0 | Main |
| Eat-In Kitchen | 9 ft+ Ceilings,Balcony/Deck,Granite Counters,Dining Area,Sliders,Hardwood Floor | 15.0 x 24.0 | Main |
| Living Room | 9 ft+ Ceilings,Vaulted Ceiling,Built-Ins,Ceiling Fan,Gas Log Fireplace,Hardwood Floor | 15.5 x 16.0 | Main |
| Primary BR Suite | Built-Ins,Cedar Closet,Full Bath,Walk-In Closet,Hardwood Floor,Tile Floor | 15.0 x 15.0 | Upper |
| Rec/Play Room | Laminate Floor | 12.0 x 20.0 | Upper |


William Raveis Family of Services
Our family of companies partner in delivering quality services in a one-stop-shopping environment. Together, we integrate the most comprehensive real estate, mortgage and insurance services available to fulfill your specific real estate needs.

Amy RubinSales Associate
860.213.9282
Amy.Rubin@raveis.com
Our family of companies offer our clients a new level of full-service real estate. We shall:
- Market your home to realize a quick sale at the best possible price
- Place up to 20+ photos of your home on our website, raveis.com, which receives over 1 billion hits per year
- Provide frequent communication and tracking reports showing the Internet views your home received on raveis.com
- Showcase your home on raveis.com with a larger and more prominent format
- Give you the full resources and strength of William Raveis Real Estate, Mortgage & Insurance and our cutting-edge technology
To learn more about our credentials, visit raveis.com today.

Dave BeckmanVP, Mortgage Banker, William Raveis Mortgage, LLC
NMLS Mortgage Loan Originator ID 10930
203.641.8287
Dave.Beckman@raveis.com
Our Executive Mortgage Banker:
- Is available to meet with you in our office, your home or office, evenings or weekends
- Offers you pre-approval in minutes!
- Provides a guaranteed closing date that meets your needs
- Has access to hundreds of loan programs, all at competitive rates
- Is in constant contact with a full processing, underwriting, and closing staff to ensure an efficient transaction

Rosemarie DePasqualeInsurance Sales Director, William Raveis Insurance
203.561.0013
Rosemarie.DePasquale@raveis.com
Our Insurance Division:
- Will Provide a home insurance quote within 24 hours
- Offers full-service coverage such as Homeowner's, Auto, Life, Renter's, Flood and Valuable Items
- Partners with major insurance companies including Chubb, Kemper Unitrin, The Hartford, Progressive,
Encompass, Travelers, Fireman's Fund, Middleoak Mutual, One Beacon and American Reliable

Ray CashenPresident, William Raveis Attorney Network
203.925.4590
For homebuyers and sellers, our Attorney Network:
- Consult on purchase/sale and financing issues, reviews and prepares the sale agreement, fulfills lender
requirements, sets up escrows and title insurance, coordinates closing documents - Offers one-stop shopping; to satisfy closing, title, and insurance needs in a single consolidated experience
- Offers access to experienced closing attorneys at competitive rates
- Streamlines the process as a direct result of the established synergies among the William Raveis Family of Companies


51 Arbor Crossing, East Lyme, CT, 06333
$1,100,000

Amy Rubin
Sales Associate
William Raveis Real Estate
Phone: 860.213.9282
Amy.Rubin@raveis.com

Dave Beckman
VP, Mortgage Banker
William Raveis Mortgage, LLC
Phone: 203.641.8287
Dave.Beckman@raveis.com
NMLS Mortgage Loan Originator ID 10930
|
5/6 (30 Yr) Adjustable Rate Jumbo* |
30 Year Fixed-Rate Jumbo |
15 Year Fixed-Rate Jumbo |
|
|---|---|---|---|
| Loan Amount | $880,000 | $880,000 | $880,000 |
| Term | 360 months | 360 months | 180 months |
| Initial Interest Rate** | 5.250% | 6.125% | 5.875% |
| Interest Rate based on Index + Margin | 8.125% | ||
| Annual Percentage Rate | 6.517% | 6.235% | 6.058% |
| Monthly Tax Payment | $987 | $987 | $987 |
| H/O Insurance Payment | $125 | $125 | $125 |
| Initial Principal & Interest Pmt | $4,859 | $5,347 | $7,367 |
| Total Monthly Payment | $5,971 | $6,459 | $8,479 |
* The Initial Interest Rate and Initial Principal & Interest Payment are fixed for the first and adjust every six months thereafter for the remainder of the loan term. The Interest Rate and annual percentage rate may increase after consummation. The Index for this product is the SOFR. The margin for this adjustable rate mortgage may vary with your unique credit history, and terms of your loan.
** Mortgage Rates are subject to change, loan amount and product restrictions and may not be available for your specific transaction at commitment or closing. Rates, and the margin for adjustable rate mortgages [if applicable], are subject to change without prior notice.
The rates and Annual Percentage Rate (APR) cited above may be only samples for the purpose of calculating payments and are based upon the following assumptions: minimum credit score of 740, 20% down payment (e.g. $20,000 down on a $100,000 purchase price), $1,950 in finance charges, and 30 days prepaid interest, 1 point, 30 day rate lock. The rates and APR will vary depending upon your unique credit history and the terms of your loan, e.g. the actual down payment percentages, points and fees for your transaction. Property taxes and homeowner's insurance are estimates and subject to change. The Total Monthly Payment does not include the estimated HOA/Common Charge payment.









