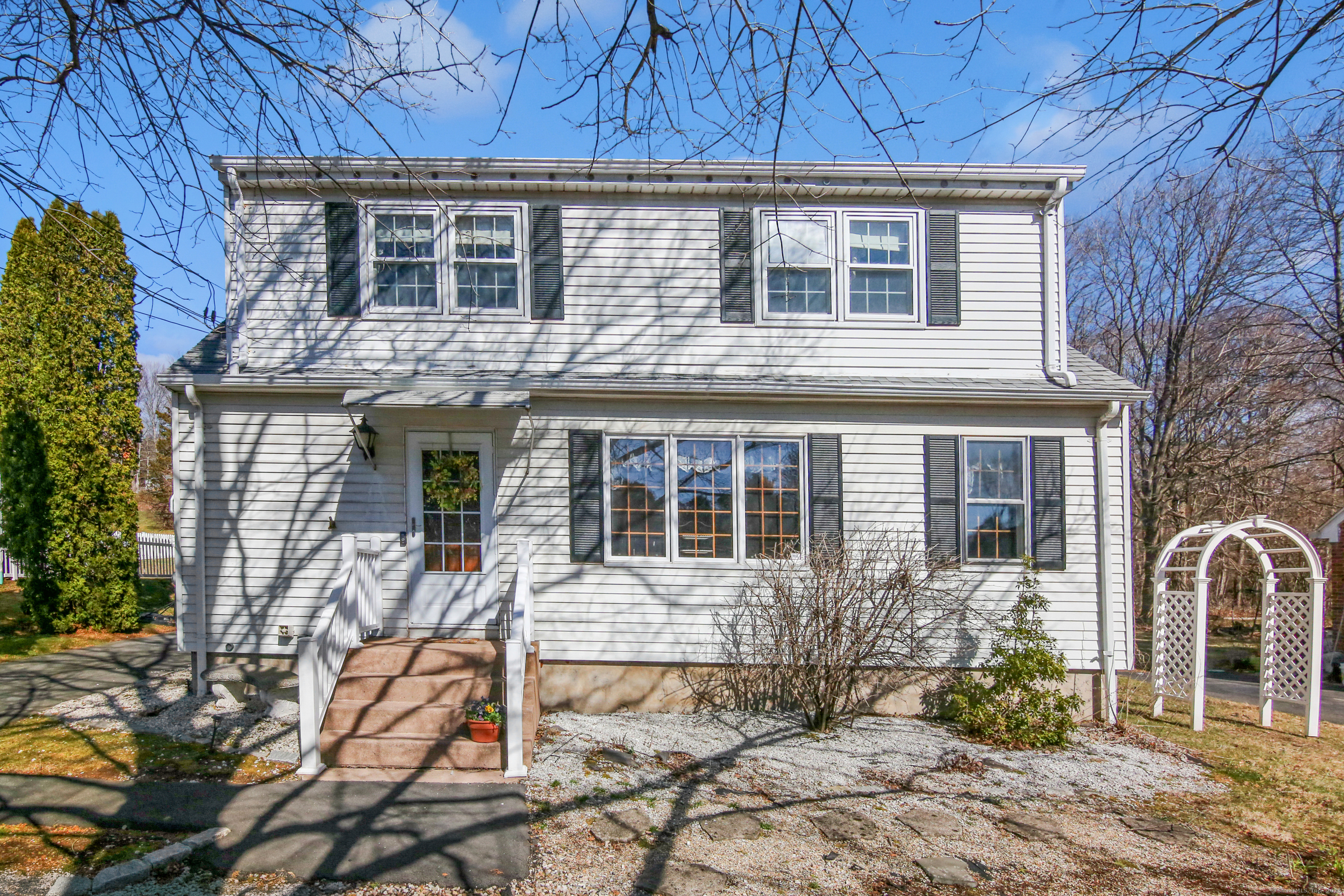
|
664 Bartholomew Road, Middletown, CT, 06457 | $415,000
Welcome Home! This beautifully remodeled 1949 Cape Cod with stunning great room addition has been an amazing place to live. The efficient kitchen has cherry cabinetry, newer appliances and tiled floor. It opens into a large vaulted ceiling living room with skylights and recessed lighting. There are hardwood floors on the first floor and an inviting sunny great room with cathedral ceiling, sliders for maximum sunlight, paddle fans and a propane fireplace. The warm of wood is a welcoming decor that matches many lifestyles. 1st FL Full bath has an oversized tiled shower w/ tiled flooring. Laundry is located off the bath with great storage. You will enjoy entertaining in the bright /sunny living room or the bay window den with propane fireplace. The den is a perfect area for an office or quiet space. 2nd level has three good size bedrooms with carpet, and a1/2 bath conveniently located in the primary bed room. Added to the amenities is a generator, propane hot water heater and many more. This parcel is being conveyed with an Approved Building Lot that has frontage on Saybrook Rd. Zoned M (multi-unit) you have so many options: i. e. : sell it separately/build a separate home or investment property/ use it as additional land space for your enjoyment. It has a strategic location near schools, highways and shopping. Its attractiveness presents a remarkable opportunity in the current real estate landscape This is a treasure in todays' marketplace. If you need at home office or quiet library space there is an oversized detached Cottage/Shed that has lighting~heat~ and custom library shelving is perfect for you!
Features
- Rooms: 7
- Bedrooms: 3
- Baths: 1 full / 1 half
- Laundry: Main Level
- Style: Cape Cod
- Year Built: 1949
- Garage: None,Paved,Off Street Parking
- Heating: Baseboard
- Cooling: Wall Unit
- Basement: Full,Unfinished,Heated
- Above Grade Approx. Sq. Feet: 1,768
- Acreage: 0.25
- Est. Taxes: $5,872
- Lot Desc: Level Lot
- Elem. School: Bielefield
- Middle School: Per Board of Ed
- High School: Middletown
- Appliances: Oven/Range,Microwave,Refrigerator,Dishwasher,Disposal,Washer,Dryer
- MLS#: 24081580
- Website: https://www.raveis.com
/prop/24081580/664bartholomewroad_middletown_ct?source=qrflyer
Listing courtesy of Sterling REALTORS
Room Information
| Type | Description | Dimensions | Level |
|---|---|---|---|
| Bedroom 1 | Wall/Wall Carpet | 13.7 x 14.3 | Upper |
| Bedroom 2 | Wall/Wall Carpet | 9.5 x 12.9 | Upper |
| Den | Remodeled,Bay/Bow Window,Beams,Fireplace,Hardwood Floor | 10.0 x 21.2 | Main |
| Formal Dining Room | Hardwood Floor | 10.1 x 21.4 | Main |
| Full Bath | Remodeled,Stall Shower,Tile Floor | 5.6 x 8.1 | Main |
| Great Room | 9 ft+ Ceilings,Ceiling Fan,Gas Log Fireplace,Sliders,Hardwood Floor | 13.1 x 20.5 | Main |
| Half Bath | 3.5 x 6.0 | Upper | |
| Kitchen | Remodeled,Pantry,Tile Floor | 13.4 x 15.7 | Main |
| Living Room | Remodeled,Skylight,9 ft+ Ceilings,Ceiling Fan,Hardwood Floor | 17.3 x 21.1 | Main |
| Primary Bedroom | Half Bath,Walk-In Closet | 8.1 x 17.8 | Upper |
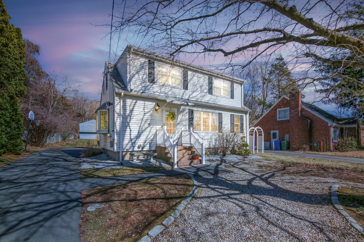
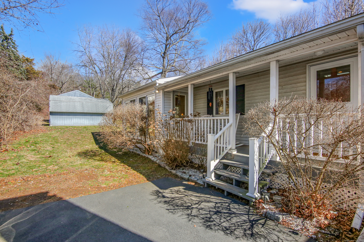
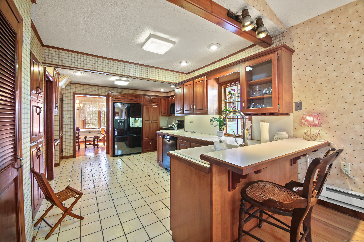
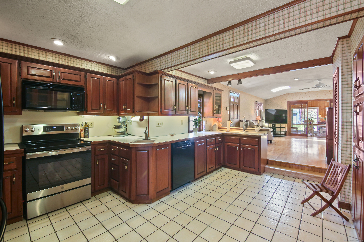
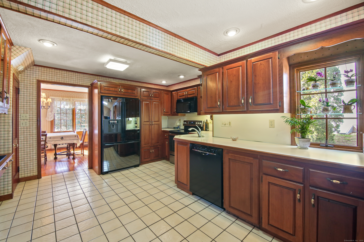
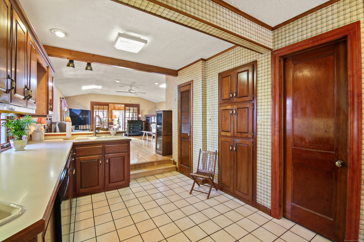
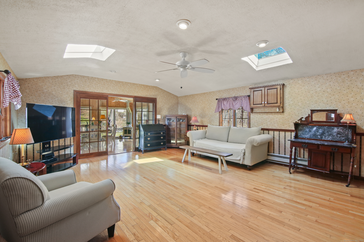
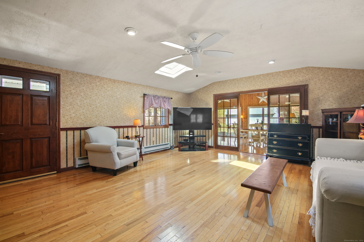
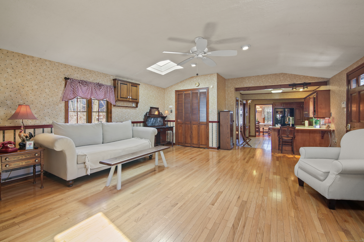
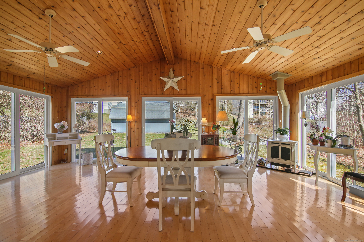
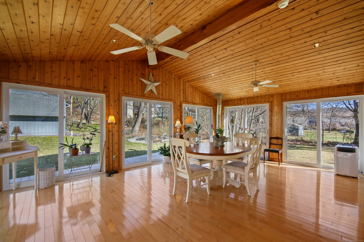
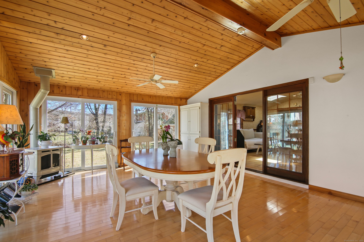
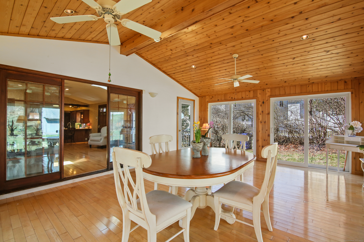
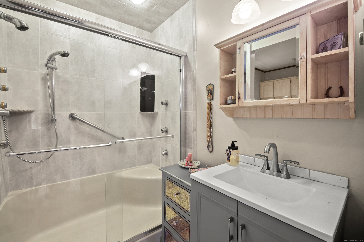
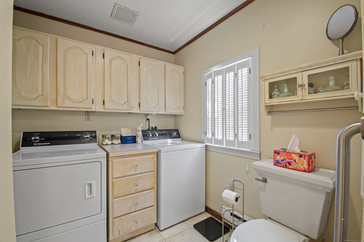
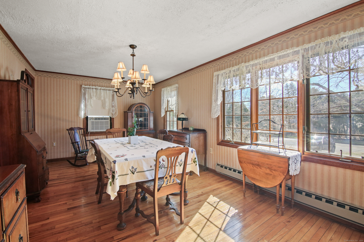
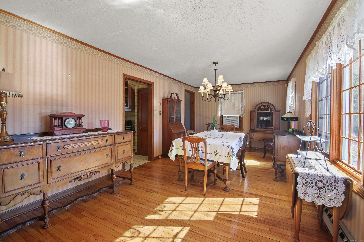
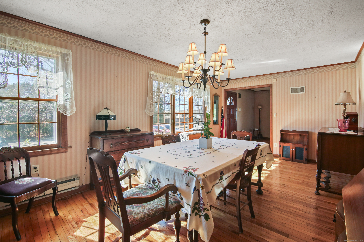
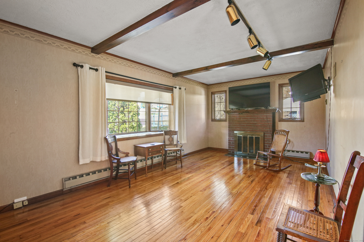
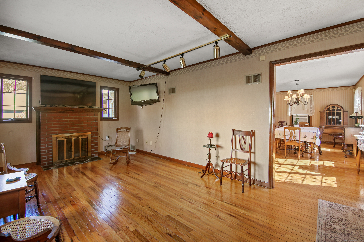
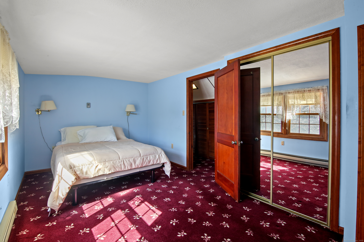
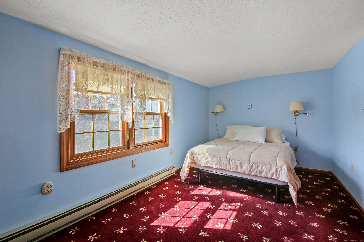
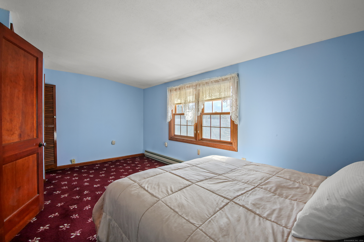
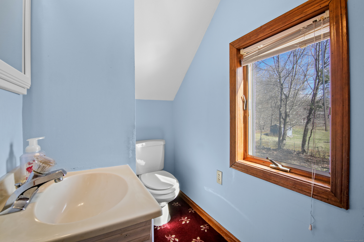
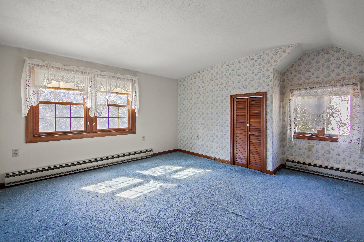
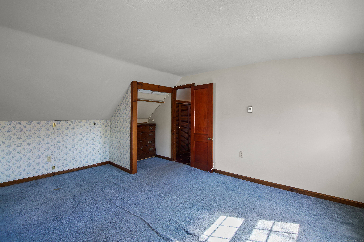
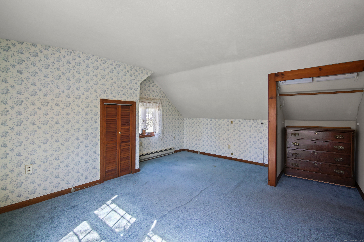
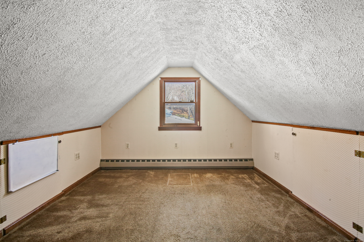
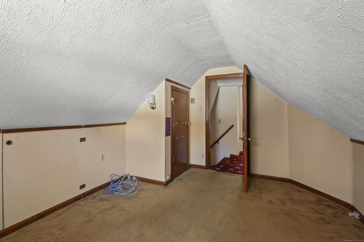
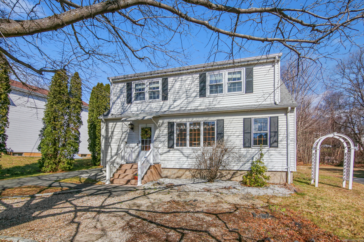
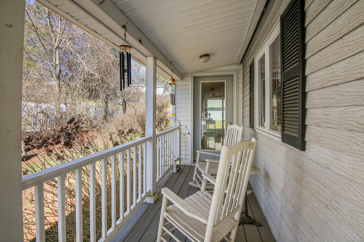
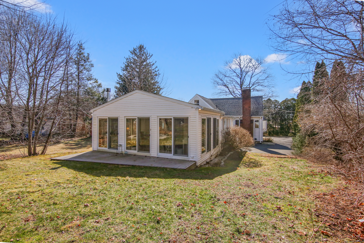
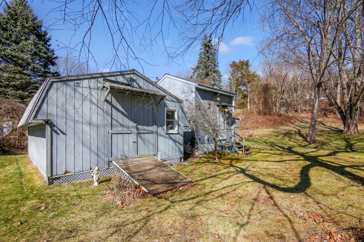
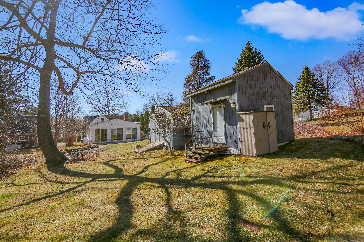
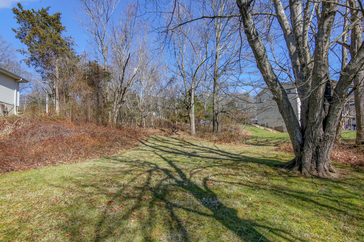
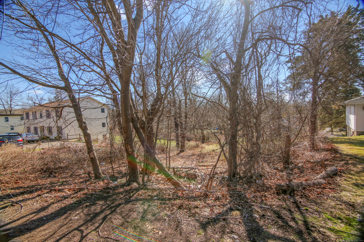
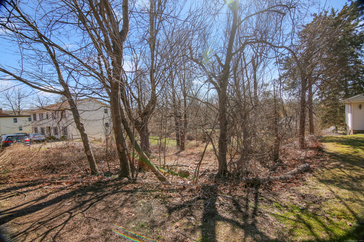
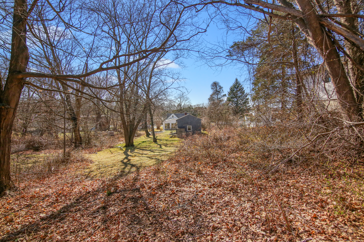
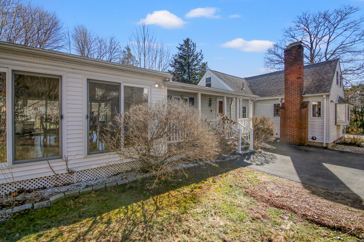
William Raveis Family of Services
Our family of companies partner in delivering quality services in a one-stop-shopping environment. Together, we integrate the most comprehensive real estate, mortgage and insurance services available to fulfill your specific real estate needs.

Customer Service
888.699.8876
Contact@raveis.com
Our family of companies offer our clients a new level of full-service real estate. We shall:
- Market your home to realize a quick sale at the best possible price
- Place up to 20+ photos of your home on our website, raveis.com, which receives over 1 billion hits per year
- Provide frequent communication and tracking reports showing the Internet views your home received on raveis.com
- Showcase your home on raveis.com with a larger and more prominent format
- Give you the full resources and strength of William Raveis Real Estate, Mortgage & Insurance and our cutting-edge technology
To learn more about our credentials, visit raveis.com today.

Dave BeckmanVP, Mortgage Banker, William Raveis Mortgage, LLC
NMLS Mortgage Loan Originator ID 10930
203.641.8287
Dave.Beckman@raveis.com
Our Executive Mortgage Banker:
- Is available to meet with you in our office, your home or office, evenings or weekends
- Offers you pre-approval in minutes!
- Provides a guaranteed closing date that meets your needs
- Has access to hundreds of loan programs, all at competitive rates
- Is in constant contact with a full processing, underwriting, and closing staff to ensure an efficient transaction

Brian KellyInsurance Sales Director, William Raveis Insurance
860.655.6934
Brian.Kelly@raveis.com
Our Insurance Division:
- Will Provide a home insurance quote within 24 hours
- Offers full-service coverage such as Homeowner's, Auto, Life, Renter's, Flood and Valuable Items
- Partners with major insurance companies including Chubb, Kemper Unitrin, The Hartford, Progressive,
Encompass, Travelers, Fireman's Fund, Middleoak Mutual, One Beacon and American Reliable

Ray CashenPresident, William Raveis Attorney Network
203.925.4590
For homebuyers and sellers, our Attorney Network:
- Consult on purchase/sale and financing issues, reviews and prepares the sale agreement, fulfills lender
requirements, sets up escrows and title insurance, coordinates closing documents - Offers one-stop shopping; to satisfy closing, title, and insurance needs in a single consolidated experience
- Offers access to experienced closing attorneys at competitive rates
- Streamlines the process as a direct result of the established synergies among the William Raveis Family of Companies


664 Bartholomew Road, Middletown, CT, 06457
$415,000

Customer Service
William Raveis Real Estate
Phone: 888.699.8876
Contact@raveis.com

Dave Beckman
VP, Mortgage Banker
William Raveis Mortgage, LLC
Phone: 203.641.8287
Dave.Beckman@raveis.com
NMLS Mortgage Loan Originator ID 10930
|
5/6 (30 Yr) Adjustable Rate Conforming* |
30 Year Fixed-Rate Conforming |
15 Year Fixed-Rate Conforming |
|
|---|---|---|---|
| Loan Amount | $332,000 | $332,000 | $332,000 |
| Term | 360 months | 360 months | 180 months |
| Initial Interest Rate** | 5.625% | 6.625% | 5.750% |
| Interest Rate based on Index + Margin | 8.125% | ||
| Annual Percentage Rate | 6.695% | 6.810% | 6.026% |
| Monthly Tax Payment | $489 | $489 | $489 |
| H/O Insurance Payment | $75 | $75 | $75 |
| Initial Principal & Interest Pmt | $1,911 | $2,126 | $2,757 |
| Total Monthly Payment | $2,475 | $2,690 | $3,321 |
* The Initial Interest Rate and Initial Principal & Interest Payment are fixed for the first and adjust every six months thereafter for the remainder of the loan term. The Interest Rate and annual percentage rate may increase after consummation. The Index for this product is the SOFR. The margin for this adjustable rate mortgage may vary with your unique credit history, and terms of your loan.
** Mortgage Rates are subject to change, loan amount and product restrictions and may not be available for your specific transaction at commitment or closing. Rates, and the margin for adjustable rate mortgages [if applicable], are subject to change without prior notice.
The rates and Annual Percentage Rate (APR) cited above may be only samples for the purpose of calculating payments and are based upon the following assumptions: minimum credit score of 740, 20% down payment (e.g. $20,000 down on a $100,000 purchase price), $1,950 in finance charges, and 30 days prepaid interest, 1 point, 30 day rate lock. The rates and APR will vary depending upon your unique credit history and the terms of your loan, e.g. the actual down payment percentages, points and fees for your transaction. Property taxes and homeowner's insurance are estimates and subject to change.









