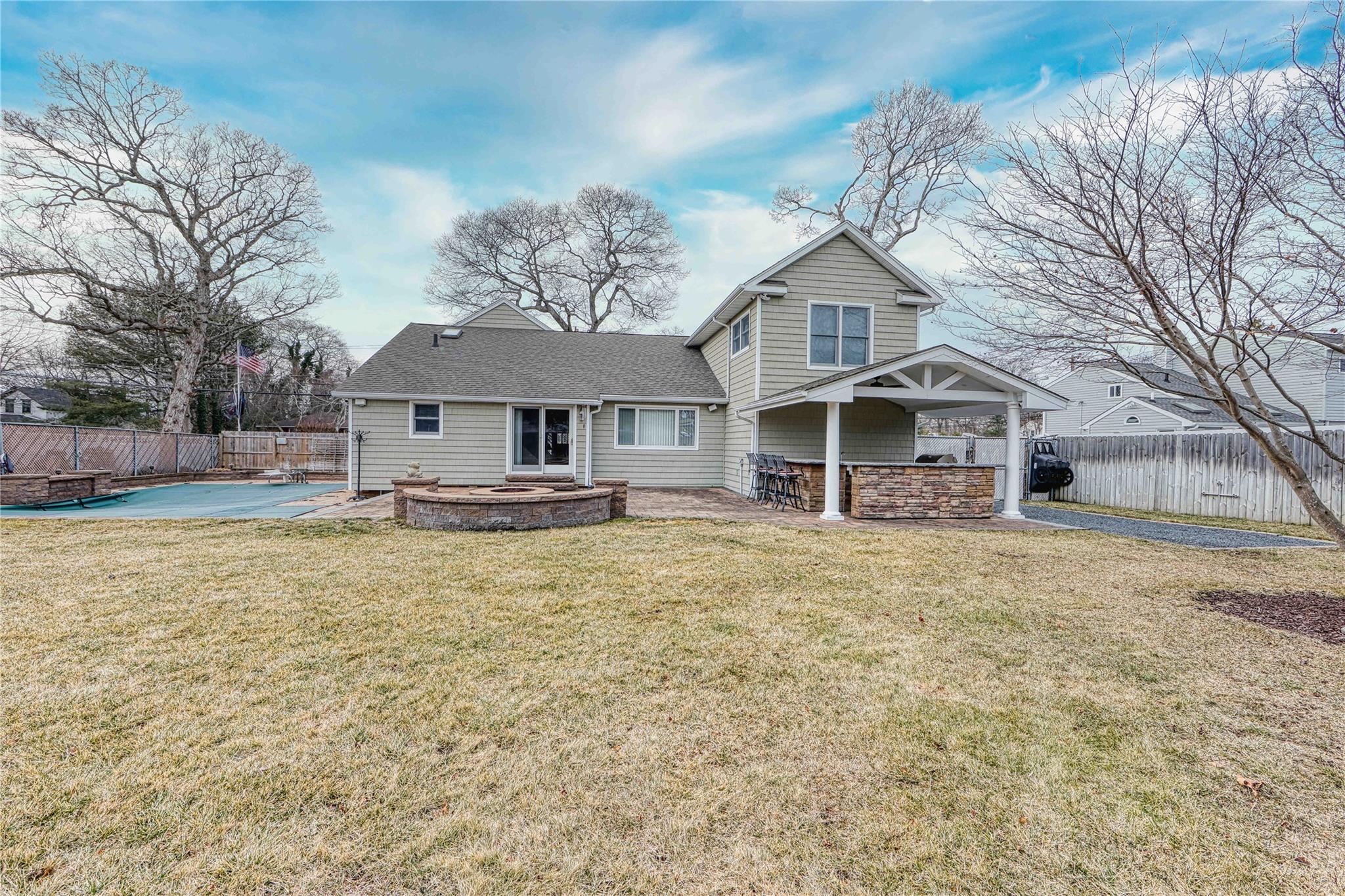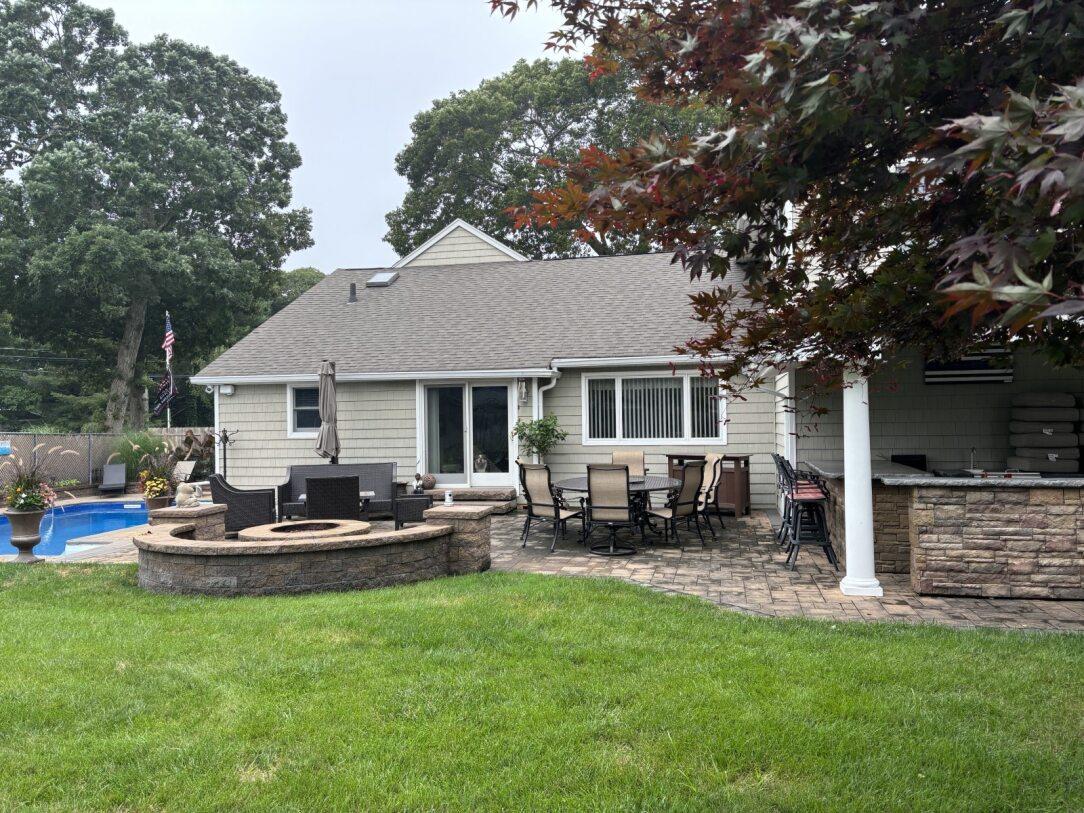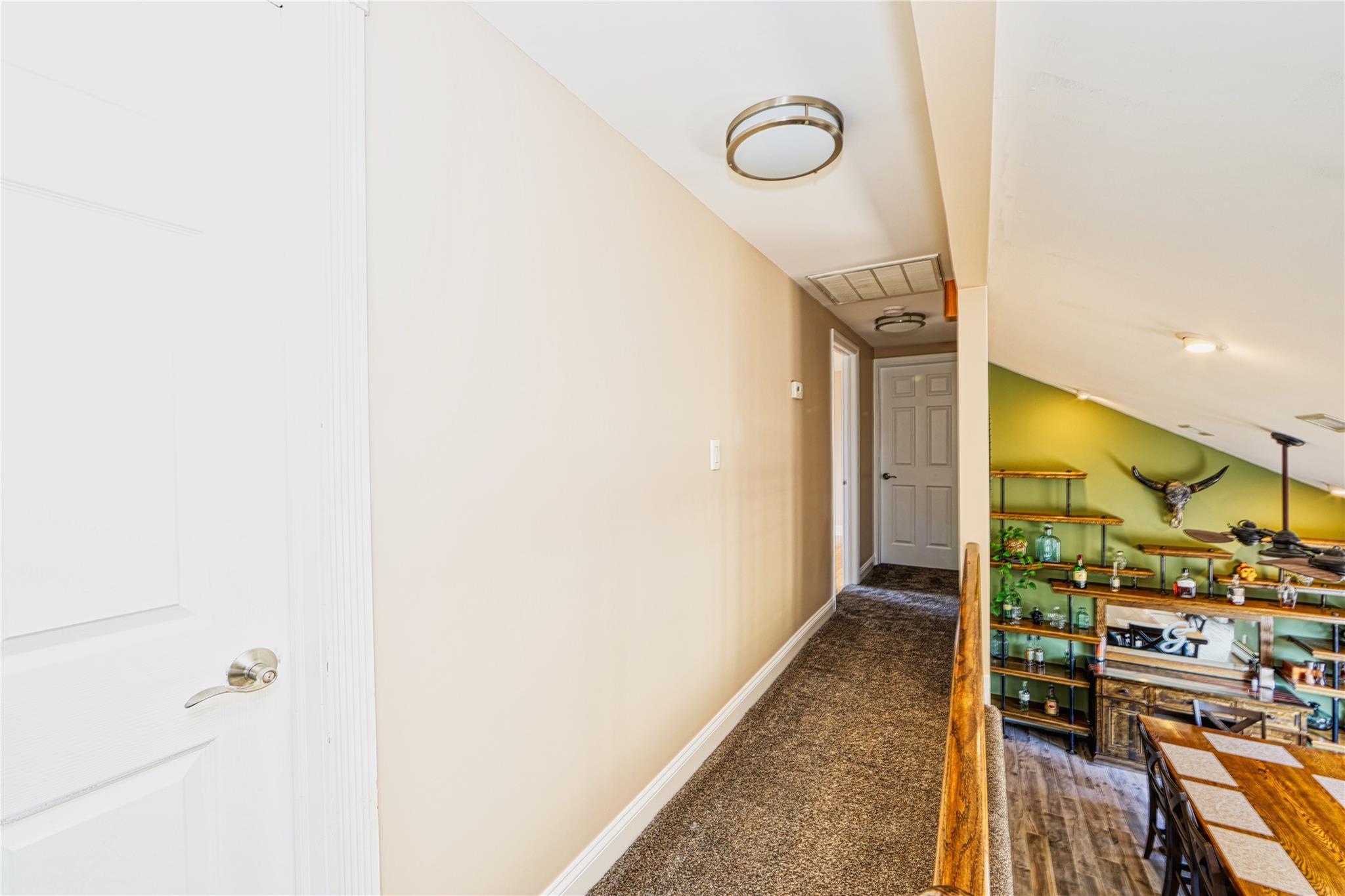
|
103 Dale Drive, Islip (Oakdale), NY, 11769 | $829,000
This custom 3 bedroom, 2 bathroom, split level home is move in ready! Beautiful curb appeal with reverse gables, full stone porch, and asymmetrical roof line. Walk in from the wide, covered front porch to the open floor plan living room that has surround sound speakers built into the ceiling, custom oak shelving, natural gas-burning stove, and large coat closet. Full size laundry/mud room with full bath and side door leading to the pool area are also on this main floor. Access to the basement from here, which has tons of room for storage as well as keeping the water heater and sprinkler components out of your way. From the living room, walk up 2 steps to the large dining room with vaulted ceiling, large windows, and new porcelain tile with radiant heating throughout. The kitchen is only 3 years old and features quartz counter tops, soft close cabinets, under cabinet lighting, full tiled backsplash, Kraus faucet, and stainless appliances. Upstairs you’ll find a full bathroom with zero-entry stone floor shower, Moen digital shower controls, body jets, rain head, and handheld with slide bar. This bathroom has granite countertops, skylight, built-in shelving, and custom-built linen closet and vanity, both with soft close doors and drawers. The 3 bedrooms include a teenager’s dream with floor to ceiling windows, and plenty of room for a complete queen bedroom set. The second bedroom also possesses plenty of room and ample windows. Down the hall you’ll find the master suite, featuring 2 large rooms, lofted bedroom area, and bonus room that contains custom built his and her closets. The ceilings here are vaulted and large windows let in tons of sunlight. Walk out back to the resort-like, entertainer’s dream yard for your 16x32 in-ground saltwater pool with waterfall, diving board and LED lighting, heater, and variable speed filtration system. Liner and salt system are only 3 years old. Large Cambridge-paving stone patio has tons of space for all of your outdoor furniture as well as a natural-gas firepit with seating. BBQ in your covered outdoor kitchen that features a poured concrete bar and counters, LED lighting, ceiling fan, built-in shelving, Bull BBQ, and sink. Believe it or not, there is still plenty of grass for your dogs to run around the fully fenced yard! The huge oversized garage has both front and side automatic doors, ceiling fan, built in shelving, and 2 work benches. Keep whatever you need here as it has a Modine heater for year-round storage. Home also has in-ground sprinkler system, outdoor speakers, almost 360 degrees of hard wired CCTV surveillance cameras, and many other conveniences. All of this is in Connetquot schools and around the corner from The Great South Bay!
Features
- Town: Islip
- Rooms: 10
- Bedrooms: 3
- Baths: 2 full
- Style: Split Ranch
- Year Built: 1956
- Garage: 1-car
- Heating: Baseboard, Natural Gas, Radiant Floor
- Cooling: Central Air
- Basement: Partial, Unfinished
- Approx Sq. Feet: 2,119
- Acreage: 0.28
- Est. Taxes: $13,809
- Elem. School: Edward J Bosti Elementary School
- Middle School: Oakdale-Bohemia Middle School
- High School: Connetquot High School
- School District: Connetquot
- Pool: Electric Heat, In Ground, Salt Water
- Appliances: Dishwasher, Dryer, ENERGY STAR Qualified Appliances, Exhaust Fan, Freezer, Gas Cooktop, Microwave, Oven, Refrigerator, Stainless Steel Appliance(s), Washer, Gas Water Heater
- MLS#: 820453
- Days on Market: 21 days
- Website: https://www.raveis.com
/prop/820453/103daledrive_islip_ny?source=qrflyer

































William Raveis Family of Services
Our family of companies partner in delivering quality services in a one-stop-shopping environment. Together, we integrate the most comprehensive real estate, mortgage and insurance services available to fulfill your specific real estate needs.

Customer Service
888.699.8876
Contact@raveis.com
Our family of companies offer our clients a new level of full-service real estate. We shall:
- Market your home to realize a quick sale at the best possible price
- Place up to 20+ photos of your home on our website, raveis.com, which receives over 1 billion hits per year
- Provide frequent communication and tracking reports showing the Internet views your home received on raveis.com
- Showcase your home on raveis.com with a larger and more prominent format
- Give you the full resources and strength of William Raveis Real Estate, Mortgage & Insurance and our cutting-edge technology
To learn more about our credentials, visit raveis.com today.

Sarah DeFlorioVP, Mortgage Banker, William Raveis Mortgage, LLC
NMLS Mortgage Loan Originator ID 1880936
347.223.0992
Sarah.DeFlorio@Raveis.com
Our Executive Mortgage Banker:
- Is available to meet with you in our office, your home or office, evenings or weekends
- Offers you pre-approval in minutes!
- Provides a guaranteed closing date that meets your needs
- Has access to hundreds of loan programs, all at competitive rates
- Is in constant contact with a full processing, underwriting, and closing staff to ensure an efficient transaction

Robert ReadeRegional SVP Insurance Sales, William Raveis Insurance
860.690.5052
Robert.Reade@raveis.com
Our Insurance Division:
- Will Provide a home insurance quote within 24 hours
- Offers full-service coverage such as Homeowner's, Auto, Life, Renter's, Flood and Valuable Items
- Partners with major insurance companies including Chubb, Kemper Unitrin, The Hartford, Progressive,
Encompass, Travelers, Fireman's Fund, Middleoak Mutual, One Beacon and American Reliable


103 Dale Drive, Islip (Oakdale), NY, 11769
$829,000

Customer Service
William Raveis Real Estate
Phone: 888.699.8876
Contact@raveis.com

Sarah DeFlorio
VP, Mortgage Banker
William Raveis Mortgage, LLC
Phone: 347.223.0992
Sarah.DeFlorio@Raveis.com
NMLS Mortgage Loan Originator ID 1880936
|
5/6 (30 Yr) Adjustable Rate Jumbo* |
30 Year Fixed-Rate Jumbo |
15 Year Fixed-Rate Jumbo |
|
|---|---|---|---|
| Loan Amount | $663,200 | $663,200 | $663,200 |
| Term | 360 months | 360 months | 180 months |
| Initial Interest Rate** | 5.625% | 6.625% | 6.125% |
| Interest Rate based on Index + Margin | 8.125% | ||
| Annual Percentage Rate | 6.663% | 6.727% | 6.309% |
| Monthly Tax Payment | $1,151 | $1,151 | $1,151 |
| H/O Insurance Payment | $92 | $92 | $92 |
| Initial Principal & Interest Pmt | $3,818 | $4,247 | $5,641 |
| Total Monthly Payment | $5,061 | $5,490 | $6,884 |
* The Initial Interest Rate and Initial Principal & Interest Payment are fixed for the first and adjust every six months thereafter for the remainder of the loan term. The Interest Rate and annual percentage rate may increase after consummation. The Index for this product is the SOFR. The margin for this adjustable rate mortgage may vary with your unique credit history, and terms of your loan.
** Mortgage Rates are subject to change, loan amount and product restrictions and may not be available for your specific transaction at commitment or closing. Rates, and the margin for adjustable rate mortgages [if applicable], are subject to change without prior notice.
The rates and Annual Percentage Rate (APR) cited above may be only samples for the purpose of calculating payments and are based upon the following assumptions: minimum credit score of 740, 20% down payment (e.g. $20,000 down on a $100,000 purchase price), $1,950 in finance charges, and 30 days prepaid interest, 1 point, 30 day rate lock. The rates and APR will vary depending upon your unique credit history and the terms of your loan, e.g. the actual down payment percentages, points and fees for your transaction. Property taxes and homeowner's insurance are estimates and subject to change.









