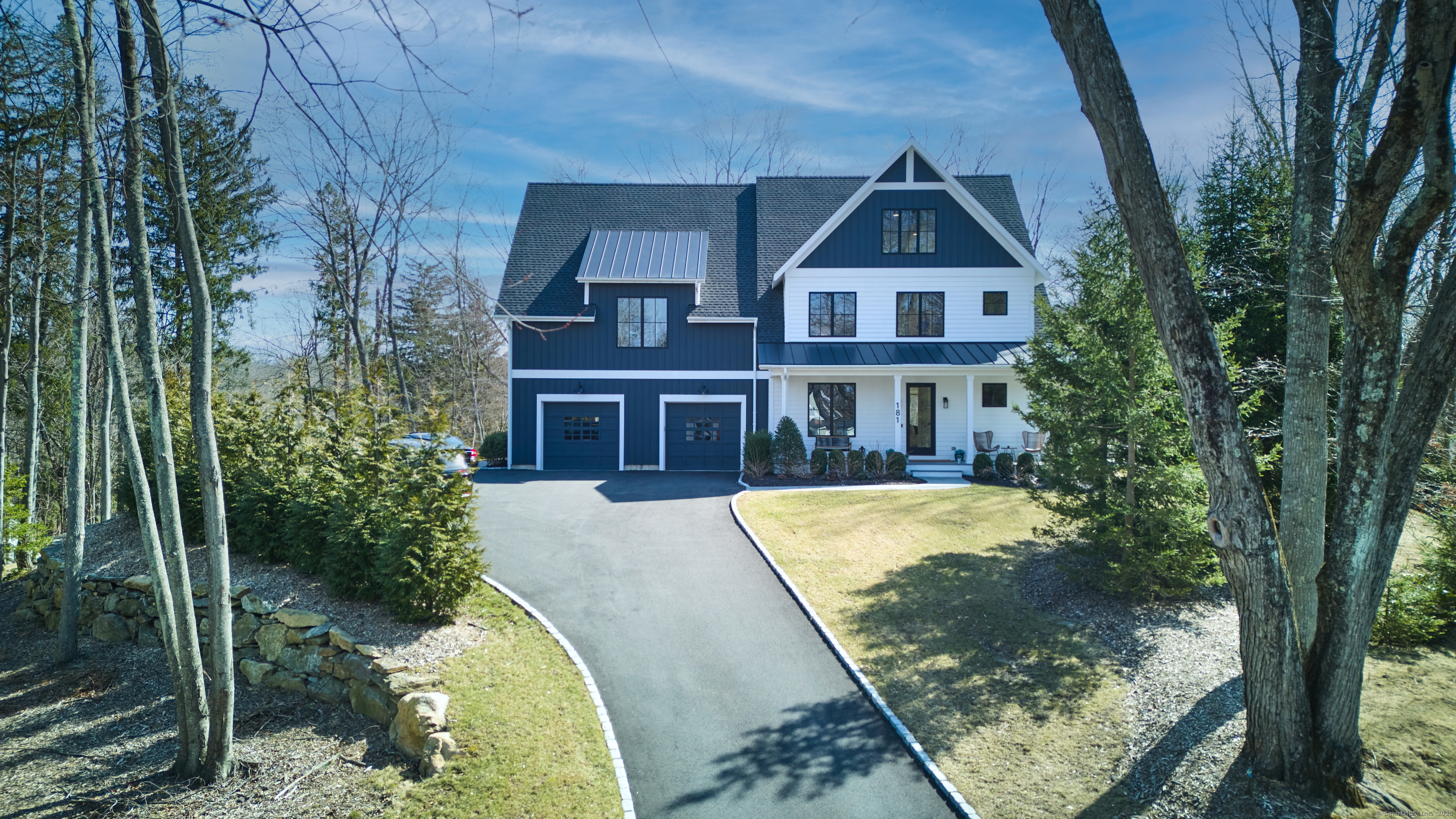
|
181 Westport Road, Wilton (South Wilton), CT, 06897 | $2,199,000
This two-year-young residence is nestled on top of a tranquil hill in South Wilton. Built by local award-winning builder Bear Paw Builders, this exceptional home is located on a prime lot, in a private enclave of four homes, just off Westport Road. Its location offers unparalleled convenience, with easy access to both Wilton and Westport centers, multiple train stations, and the Route 7 connector. The open floor plan and abundant windows create a bright and welcoming atmosphere. The kitchen flows seamlessly into a spacious great room with 10' ceilings, while the dining room features a vaulted ceiling and windows on 3 sides. Both the family room and kitchen offer access to one of two terraces through a wall of glass, blurring the lines between indoor and outdoor living. The primary suite boasts double walk-in closets, a private office, and a luxurious bath with a soaking tub and custom shower. Three additional bedrooms, two full baths and a laundry complete the second floor. The oversized third floor is beautifully finished, offering lots of flexibility. Currently, an office and an additional family room, it could easily be used as a gym or a large playroom. The sizable lower level has 9+' ceilings and is prepped for future expansion. The home itself is designed for modern living and exemplifies superior quality and thoughtful design. Room for a pool. The owners have invested $140, 000 in upgrades since their purchase, including irrigation, terraces, custom closets. The house is 4, 485 sq ft on the 1st, 2nd and 3rd floor. There is an additional 1, 353 sq ft in the unfinished basement, of which 940 sq ft is prepared for finishing with a separate HVAC Zone. The house has a 5 bedroom septic making it easy to add a bedroom.
Features
- Town: Wilton
- Rooms: 12
- Bedrooms: 4
- Baths: 3 full / 1 half
- Laundry: Upper Level
- Style: Colonial
- Year Built: 2023
- Garage: 2-car Attached Garage
- Heating: Hot Air
- Cooling: Central Air
- Basement: Full,Unfinished,Heated,Cooled,Interior Access,Concrete Floor,Full With Hatchway
- Above Grade Approx. Sq. Feet: 4,486
- Below Grade Approx. Sq. Feet: 1,060
- Acreage: 1.45
- Est. Taxes: $28,592
- Lot Desc: Dry,Sloping Lot
- Elem. School: Miller-Driscoll
- Middle School: Cider Mill
- High School: Wilton
- Appliances: Gas Cooktop,Wall Oven,Microwave,Range Hood,Refrigerator,Freezer,Dishwasher,Washer,Electric Dryer
- MLS#: 24080954
- Website: https://www.raveis.com
/eprop/24080954/181westportroad_wilton_ct?source=qrflyer
Listing courtesy of Boost Real Estate Group
Room Information
| Type | Description | Level |
|---|---|---|
| Bedroom 1 | 9 ft+ Ceilings,Full Bath,Hardwood Floor | Upper |
| Bedroom 2 | 9 ft+ Ceilings,Jack & Jill Bath,Hardwood Floor | Upper |
| Bedroom 3 | 9 ft+ Ceilings,Jack & Jill Bath,Hardwood Floor | Upper |
| Dining Room | Vaulted Ceiling,Hardwood Floor | Main |
| Family Room | 9 ft+ Ceilings,Sliders,Hardwood Floor | Main |
| Office | 9 ft+ Ceilings,Hardwood Floor | Main |
| Office | Hardwood Floor | Other |
| Primary Bedroom | 9 ft+ Ceilings,Bedroom Suite,Full Bath,Stall Shower,Walk-In Closet,Hardwood Floor | Upper |
| Rec/Play Room | Hardwood Floor | Other |
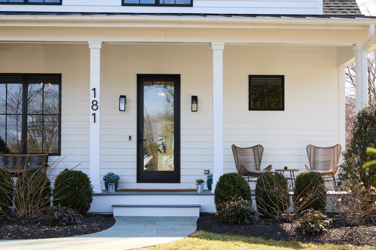
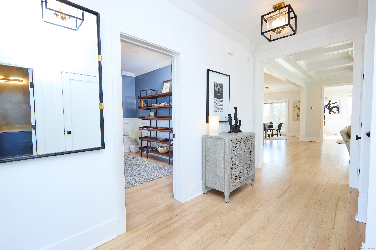
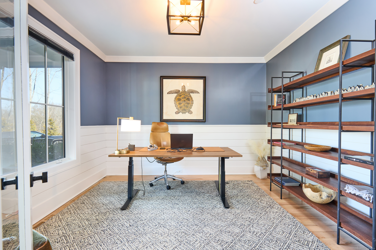
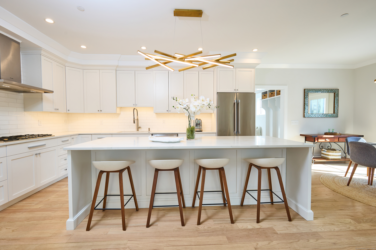
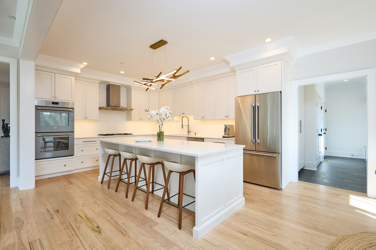
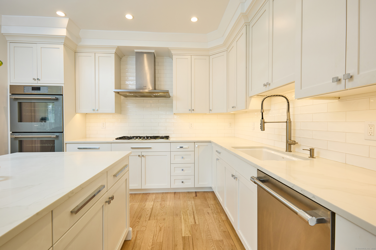
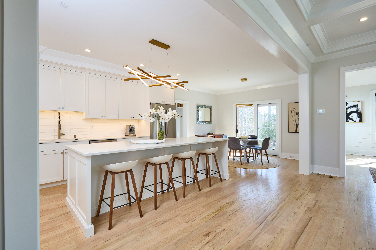
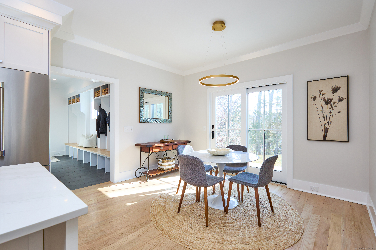
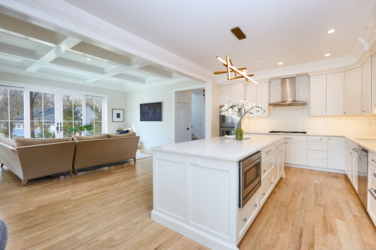
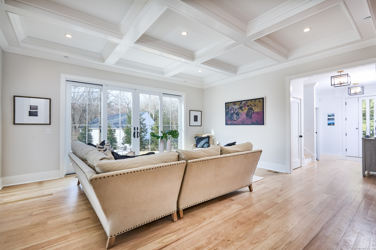
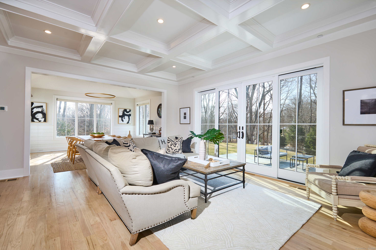
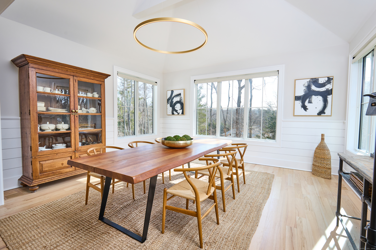
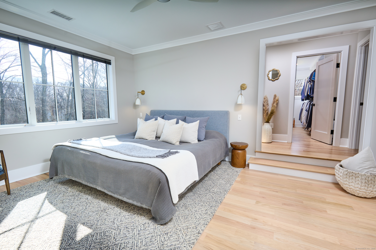
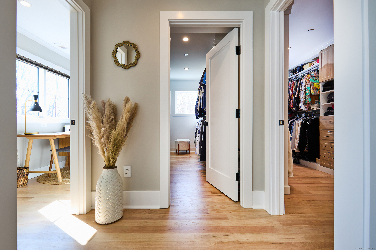
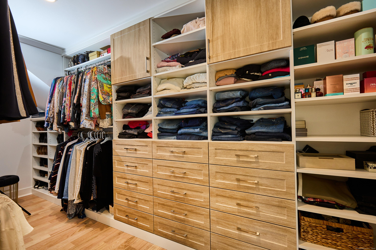
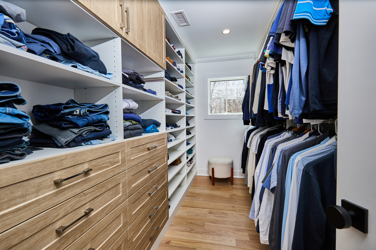
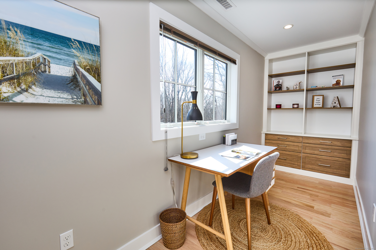
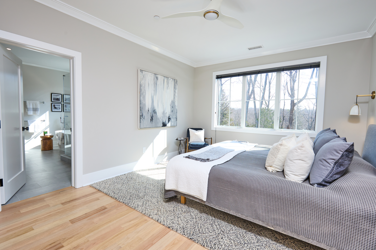
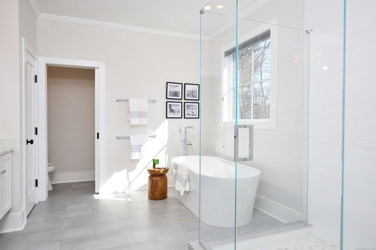
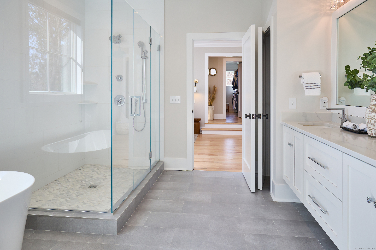
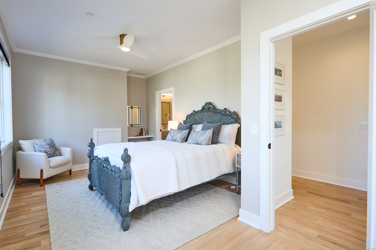
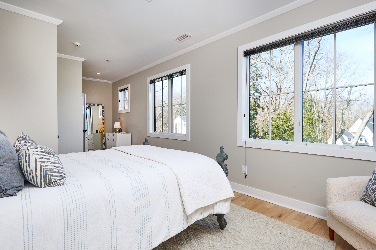
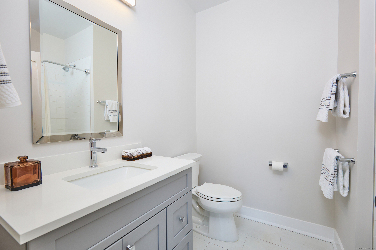
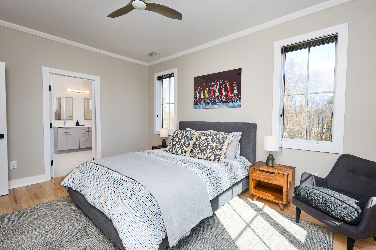
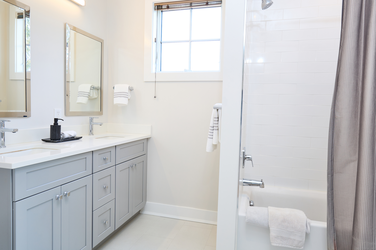
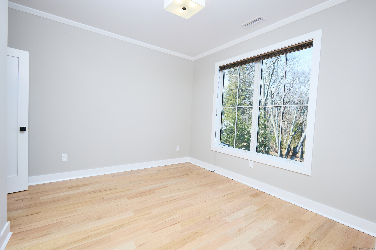
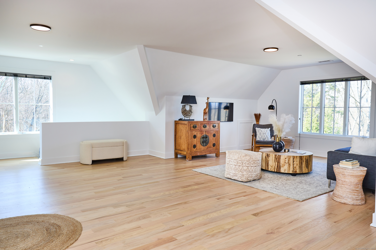
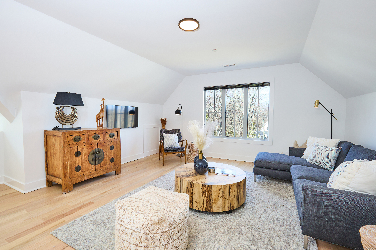
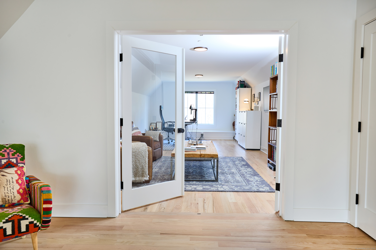
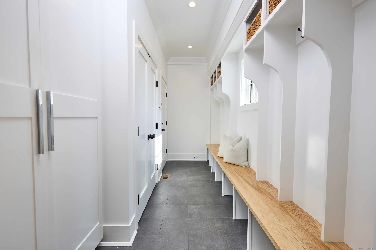
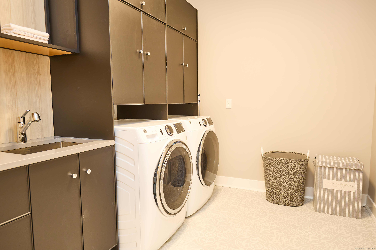
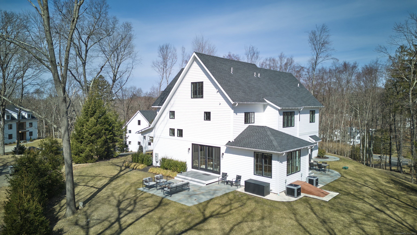
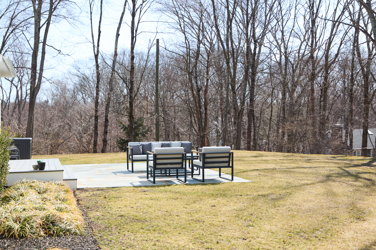
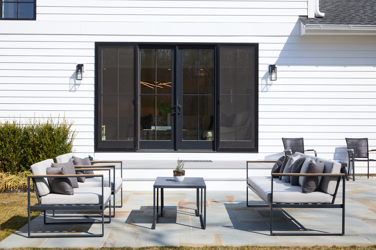
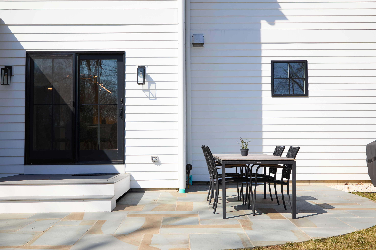
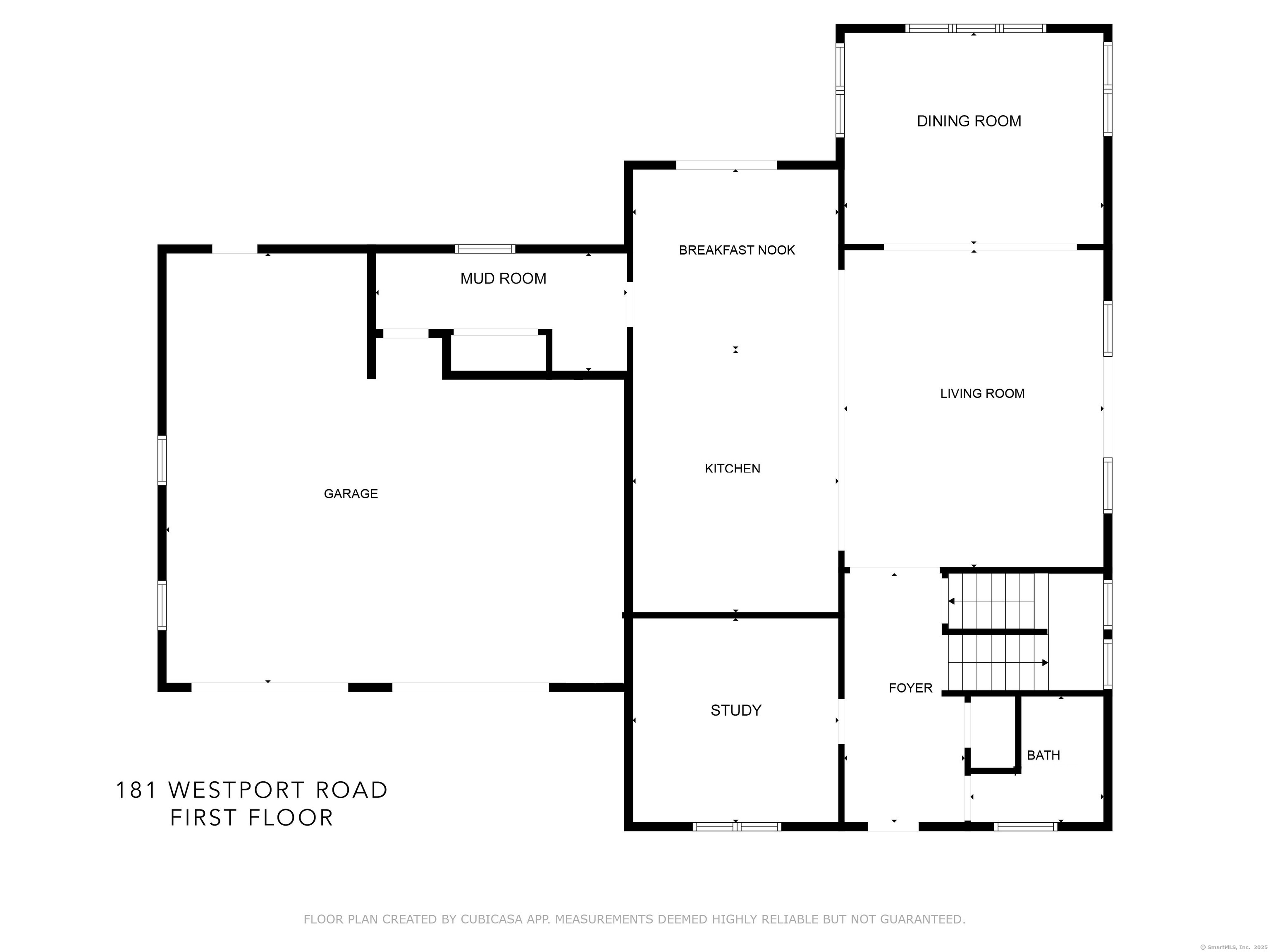
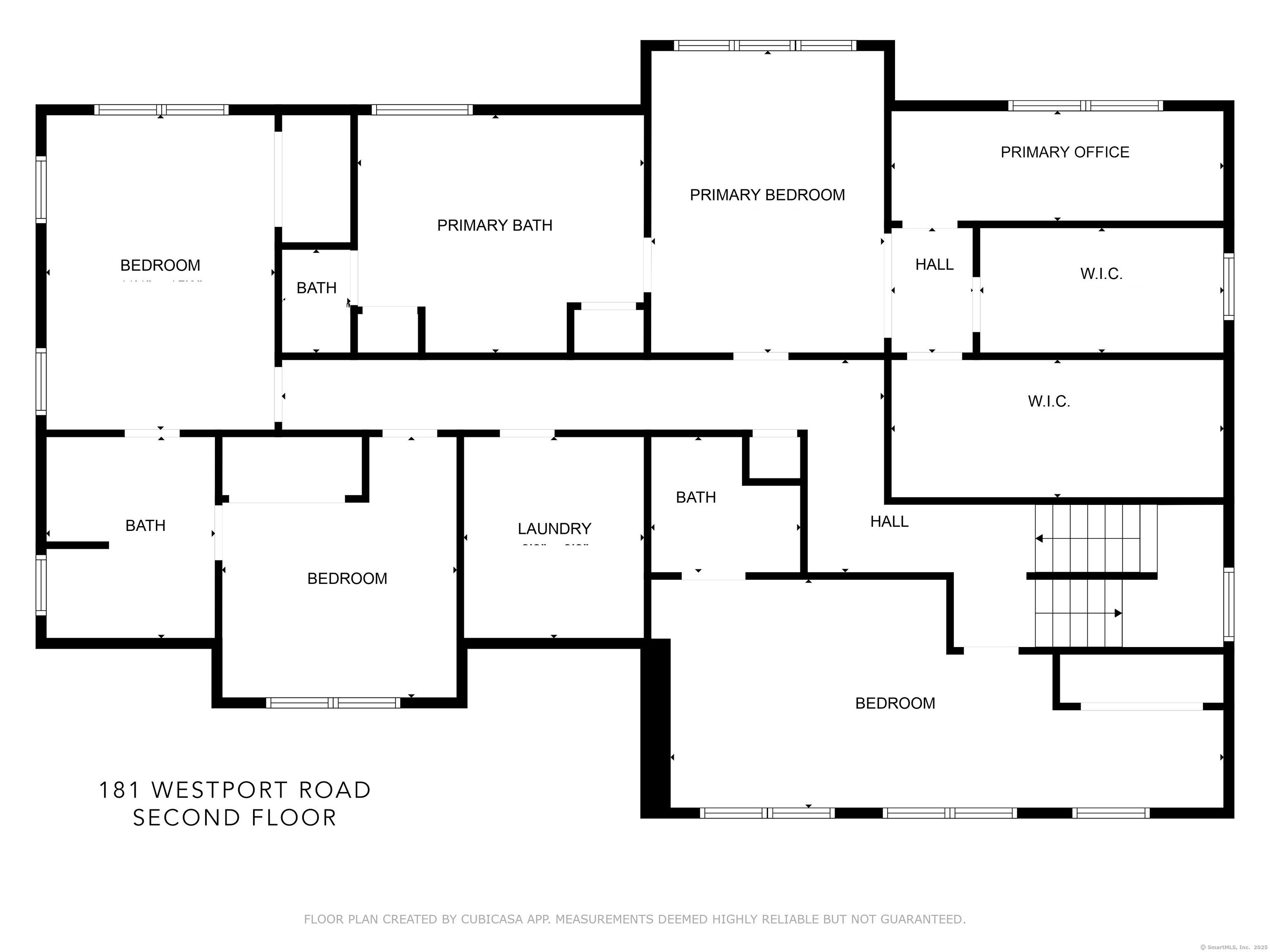
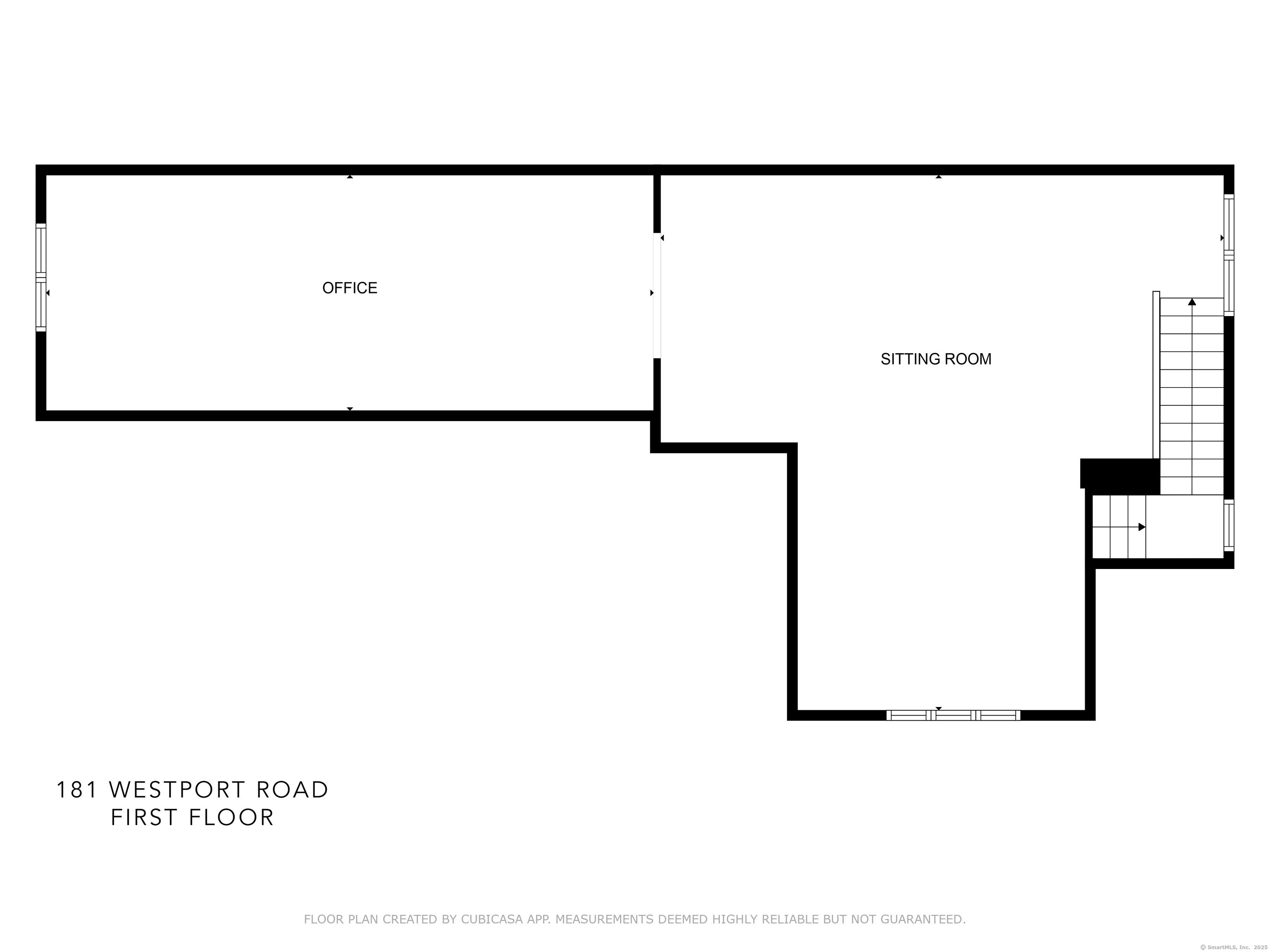
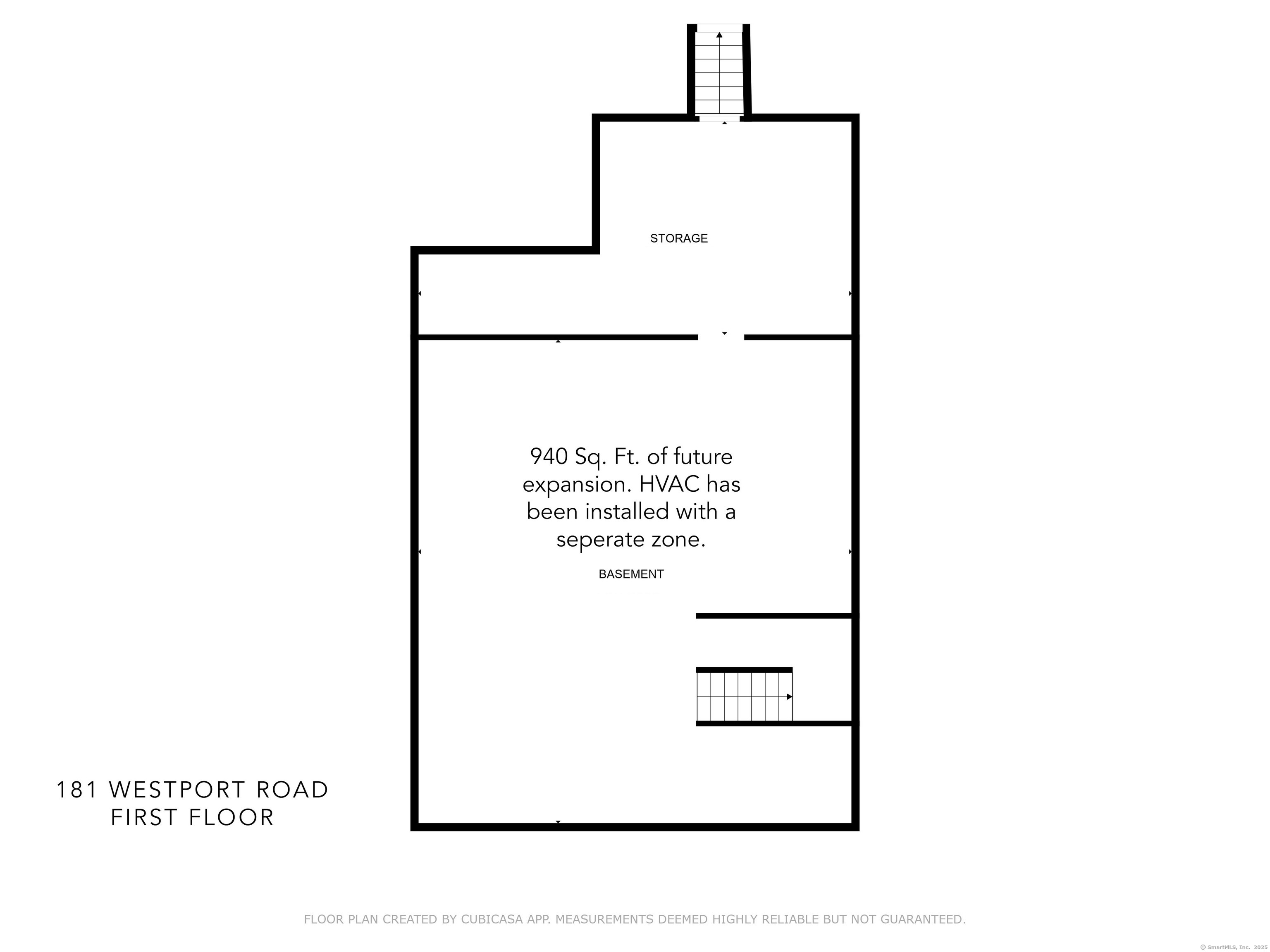
William Raveis Family of Services
Our family of companies partner in delivering quality services in a one-stop-shopping environment. Together, we integrate the most comprehensive real estate, mortgage and insurance services available to fulfill your specific real estate needs.

Customer Service
888.699.8876
Contact@raveis.com
Our family of companies offer our clients a new level of full-service real estate. We shall:
- Market your home to realize a quick sale at the best possible price
- Place up to 20+ photos of your home on our website, raveis.com, which receives over 1 billion hits per year
- Provide frequent communication and tracking reports showing the Internet views your home received on raveis.com
- Showcase your home on raveis.com with a larger and more prominent format
- Give you the full resources and strength of William Raveis Real Estate, Mortgage & Insurance and our cutting-edge technology
To learn more about our credentials, visit raveis.com today.

Francine SilbermanVP, Mortgage Banker, William Raveis Mortgage, LLC
NMLS Mortgage Loan Originator ID 69244
914.260.2006
Francine.Silberman@raveis.com
Our Executive Mortgage Banker:
- Is available to meet with you in our office, your home or office, evenings or weekends
- Offers you pre-approval in minutes!
- Provides a guaranteed closing date that meets your needs
- Has access to hundreds of loan programs, all at competitive rates
- Is in constant contact with a full processing, underwriting, and closing staff to ensure an efficient transaction

Mace L. RattetVP, Mortgage Banker, William Raveis Mortgage, LLC
NMLS Mortgage Loan Originator ID 69957
914.260.5535
Mace.Rattet@raveis.com
Our Executive Mortgage Banker:
- Is available to meet with you in our office, your home or office, evenings or weekends
- Offers you pre-approval in minutes!
- Provides a guaranteed closing date that meets your needs
- Has access to hundreds of loan programs, all at competitive rates
- Is in constant contact with a full processing, underwriting, and closing staff to ensure an efficient transaction

Gene RahillyInsurance Sales Director, William Raveis Insurance
917.494.9386
Gene.Rahilly@raveis.com
Our Insurance Division:
- Will Provide a home insurance quote within 24 hours
- Offers full-service coverage such as Homeowner's, Auto, Life, Renter's, Flood and Valuable Items
- Partners with major insurance companies including Chubb, Kemper Unitrin, The Hartford, Progressive,
Encompass, Travelers, Fireman's Fund, Middleoak Mutual, One Beacon and American Reliable

Ray CashenPresident, William Raveis Attorney Network
203.925.4590
For homebuyers and sellers, our Attorney Network:
- Consult on purchase/sale and financing issues, reviews and prepares the sale agreement, fulfills lender
requirements, sets up escrows and title insurance, coordinates closing documents - Offers one-stop shopping; to satisfy closing, title, and insurance needs in a single consolidated experience
- Offers access to experienced closing attorneys at competitive rates
- Streamlines the process as a direct result of the established synergies among the William Raveis Family of Companies


181 Westport Road, Wilton (South Wilton), CT, 06897
$2,199,000

Customer Service
William Raveis Real Estate
Phone: 888.699.8876
Contact@raveis.com

Francine Silberman
VP, Mortgage Banker
William Raveis Mortgage, LLC
Phone: 914.260.2006
Francine.Silberman@raveis.com
NMLS Mortgage Loan Originator ID 69244

Mace L. Rattet
VP, Mortgage Banker
William Raveis Mortgage, LLC
Phone: 914.260.5535
Mace.Rattet@raveis.com
NMLS Mortgage Loan Originator ID 69957
|
5/6 (30 Yr) Adjustable Rate Jumbo* |
30 Year Fixed-Rate Jumbo |
15 Year Fixed-Rate Jumbo |
|
|---|---|---|---|
| Loan Amount | $1,759,200 | $1,759,200 | $1,759,200 |
| Term | 360 months | 360 months | 180 months |
| Initial Interest Rate** | 5.500% | 6.375% | 6.125% |
| Interest Rate based on Index + Margin | 8.125% | ||
| Annual Percentage Rate | 6.614% | 6.511% | 6.309% |
| Monthly Tax Payment | $2,383 | $2,383 | $2,383 |
| H/O Insurance Payment | $125 | $125 | $125 |
| Initial Principal & Interest Pmt | $9,989 | $10,975 | $14,964 |
| Total Monthly Payment | $12,497 | $13,483 | $17,472 |
* The Initial Interest Rate and Initial Principal & Interest Payment are fixed for the first and adjust every six months thereafter for the remainder of the loan term. The Interest Rate and annual percentage rate may increase after consummation. The Index for this product is the SOFR. The margin for this adjustable rate mortgage may vary with your unique credit history, and terms of your loan.
** Mortgage Rates are subject to change, loan amount and product restrictions and may not be available for your specific transaction at commitment or closing. Rates, and the margin for adjustable rate mortgages [if applicable], are subject to change without prior notice.
The rates and Annual Percentage Rate (APR) cited above may be only samples for the purpose of calculating payments and are based upon the following assumptions: minimum credit score of 740, 20% down payment (e.g. $20,000 down on a $100,000 purchase price), $1,950 in finance charges, and 30 days prepaid interest, 1 point, 30 day rate lock. The rates and APR will vary depending upon your unique credit history and the terms of your loan, e.g. the actual down payment percentages, points and fees for your transaction. Property taxes and homeowner's insurance are estimates and subject to change.









