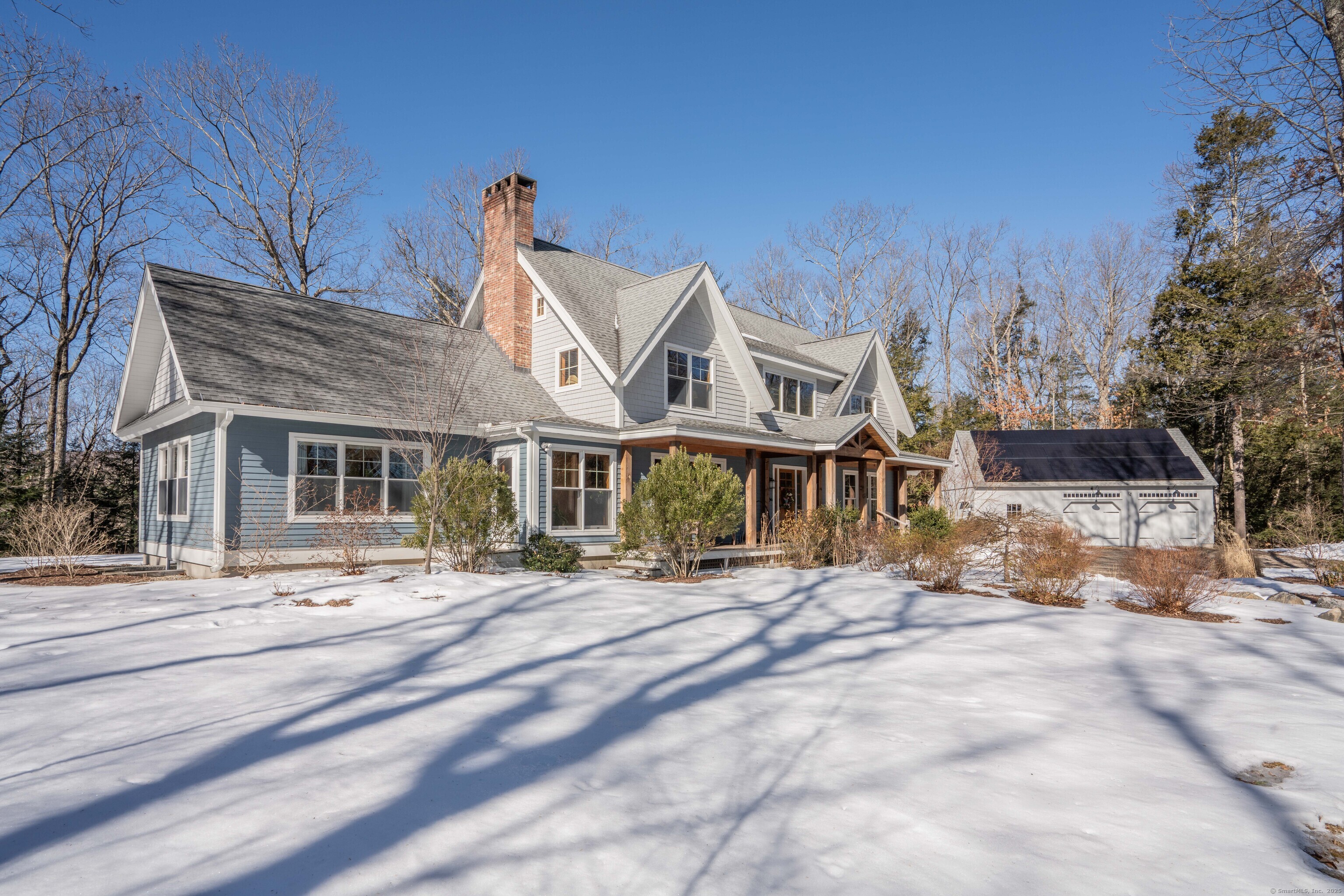
|
30 Holcomb Ridge, Granby (West Granby), CT, 06090 | $1,100,000
Spectacular Post and Beam Home that is light and bright and has the most breathtaking and expansive views in the area. Built in 2013-2014, this 11-year young home was built by LaPlante Construction, from a custom plan by Habitat Post and Beam, out of Deerfield, MA. Enjoy the open floor plan which consists of a kitchen, with custom cherry cabinets, 2 sinks, an Island, and a Peninsula with a Douglas fir counter, that was salvaged from the Norwich Railroad Station. A mudroom, guest bath and a Butler pantry with laundry hook-ups are all conveniently separate and located off of the kitchen area. Enjoy the large gathering room with fireplace and vaulted ceilings that will take your breath away! The dining room with French doors overlooks a large sunroom, and the cozy living room & media room will be enjoyed by all. The primary bedroom suite, on the main level, is fully accessible, large walk-in closet, sitting area, full bath with walk-in shower and a deck outside to enjoy the views. A split staircase leads to the 2nd floor to another bedroom suite, a 3rd bedroom, sitting area and stairs to a loft. Gleaming wood floors and post and beam construction consisting of Douglas Fir, red birch, oak and pine can be seen and admired throughout the entirety of this home. Country Carpenters Custom Post and Beam Barn was built in 2014. Auto generator, water filter system, central air w/ 3 zones and on demand water and seller owned solar panel. Come and see what else this home has to offer!
Features
- Town: Granby
- Rooms: 7
- Bedrooms: 3
- Baths: 3 full / 1 half
- Laundry: Lower Level
- Style: Colonial
- Year Built: 2013
- Garage: 2-car Barn,Detached Garage
- Heating: Hot Air
- Cooling: Central Air
- Basement: Full,Unfinished,Storage,Concrete Floor,Full With Hatchway
- Above Grade Approx. Sq. Feet: 3,589
- Acreage: 3.5
- Est. Taxes: $20,255
- HOA Fee: $800 Annually
- Lot Desc: Lightly Wooded,Treed
- Elem. School: Per Board of Ed
- Middle School: Per Board of Ed
- High School: Granby Memorial
- Appliances: Cook Top,Oven/Range,Microwave,Range Hood,Refrigerator,Dishwasher,Disposal,Washer,Dryer
- MLS#: 24073905
- Website: https://www.raveis.com
/eprop/24073905/30holcombridge_granby_ct?source=qrflyer
Listing courtesy of Berkshire Hathaway NE Prop.
Room Information
| Type | Description | Dimensions | Level |
|---|---|---|---|
| Bedroom 1 | Bedroom Suite,Full Bath,Walk-In Closet,Hardwood Floor | 14.1 x 18.1 | Upper |
| Bedroom 2 | Hardwood Floor | 11.3 x 11.7 | Upper |
| Den | Beams,Hardwood Floor | 14.1 x 13.1 | Main |
| Dining Room | Beams,French Doors,Hardwood Floor | 14.1 x 16.8 | Main |
| Family Room | Vaulted Ceiling,Beams,Fireplace,Hardwood Floor | 14.1 x 21.3 | Main |
| Kitchen | Beams,Breakfast Bar,Wet Bar,Eating Space,Tile Floor | 14.1 x 15.1 | Main |
| Living Room | Beams,Book Shelves,Hardwood Floor | 14.1 x 11.9 | Main |
| Loft | Vaulted Ceiling,Hardwood Floor,On 3rd Floor | 14.9 x 10.0 | Upper |
| Primary BR Suite | Bedroom Suite,Ceiling Fan,Full Bath,Patio/Terrace,Walk-In Closet,Hardwood Floor | 15.0 x 21.5 | Main |
| Sun Room | Ceiling Fan,French Doors,Hardwood Floor | 17.0 x 13.2 | Main |
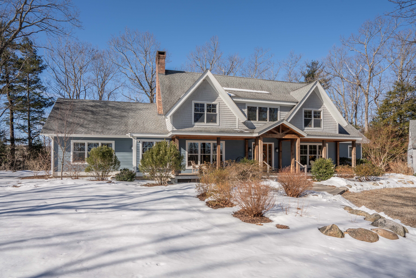
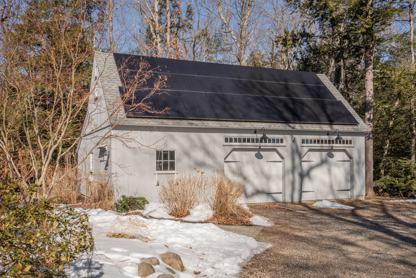
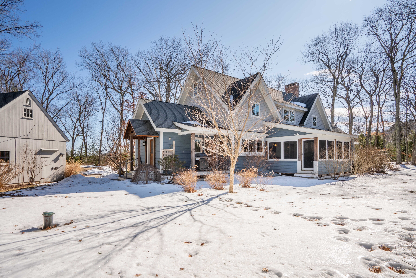
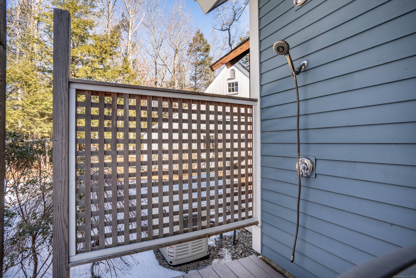
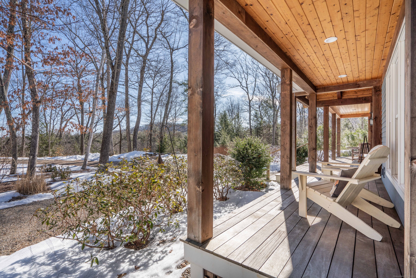
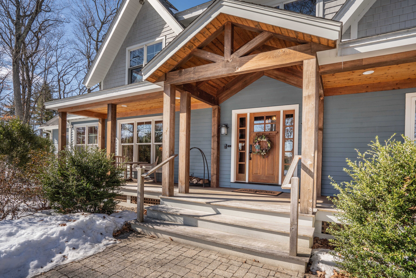
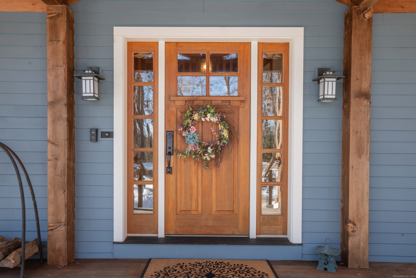
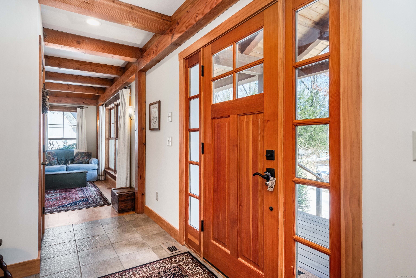
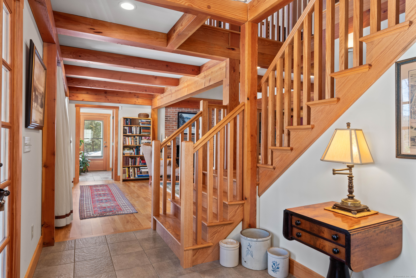
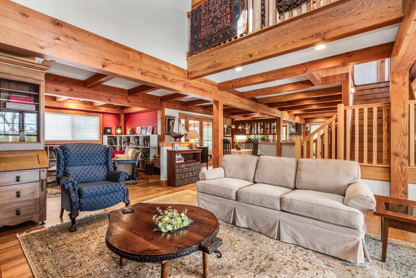
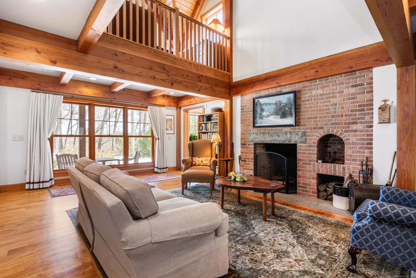
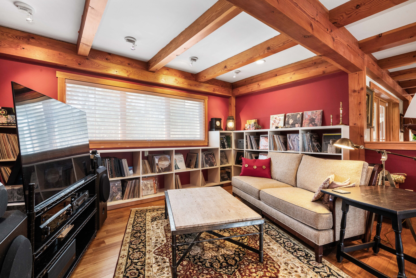
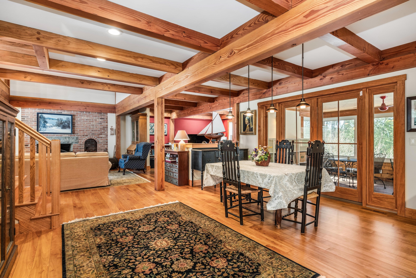
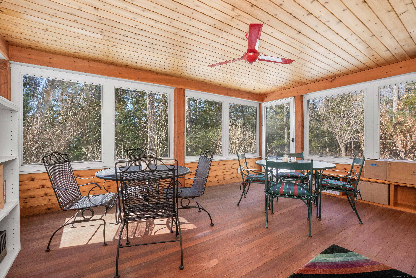

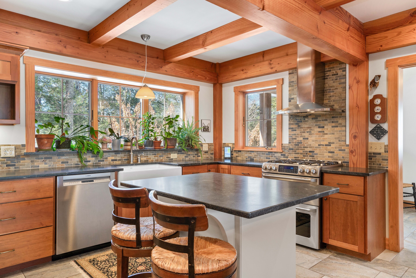
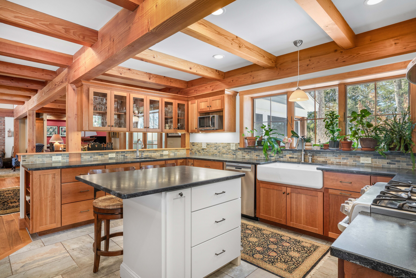
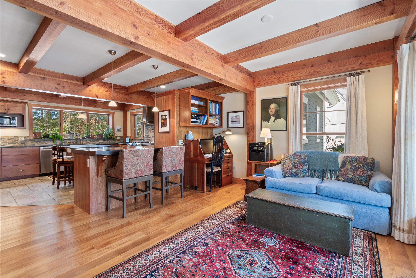
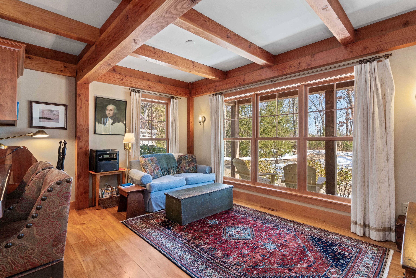
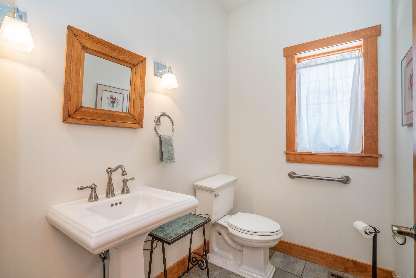
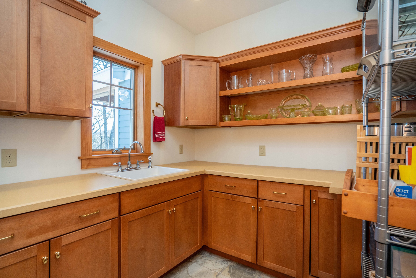
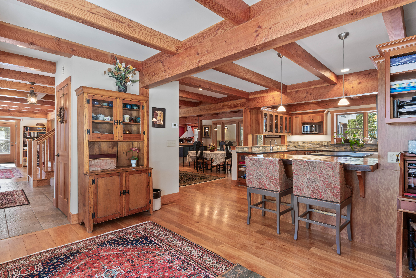
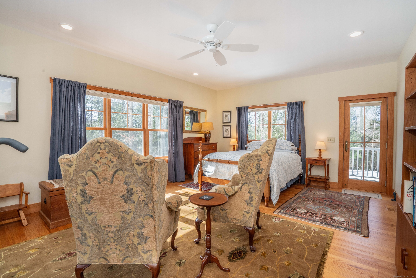
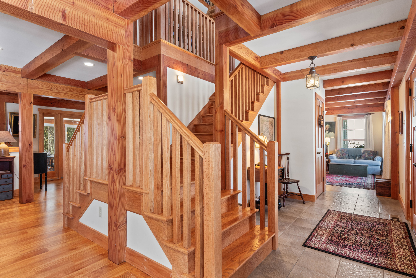
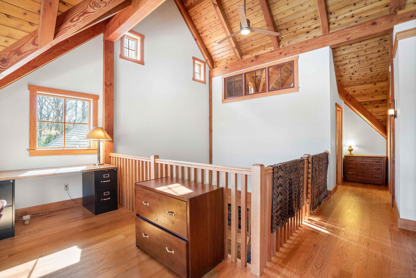
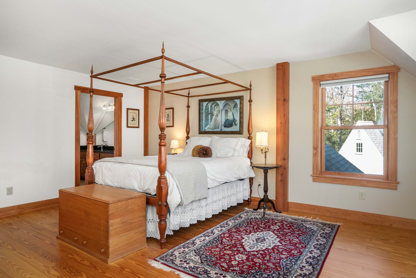
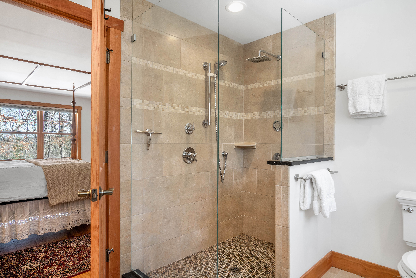
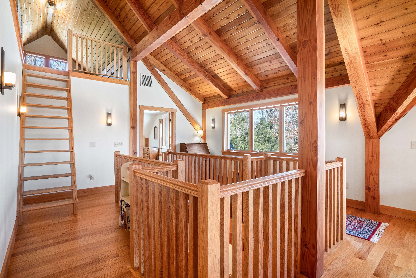

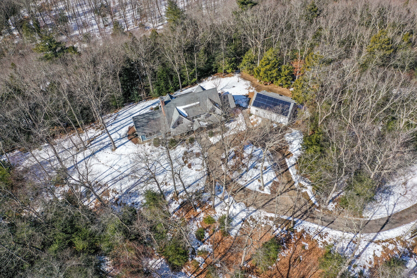
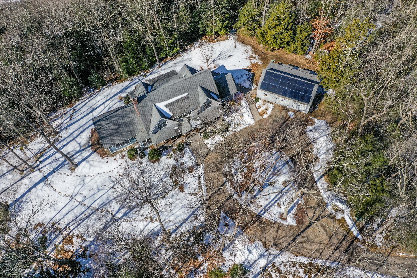
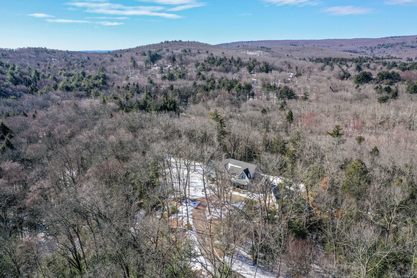
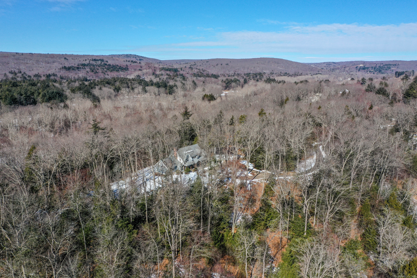
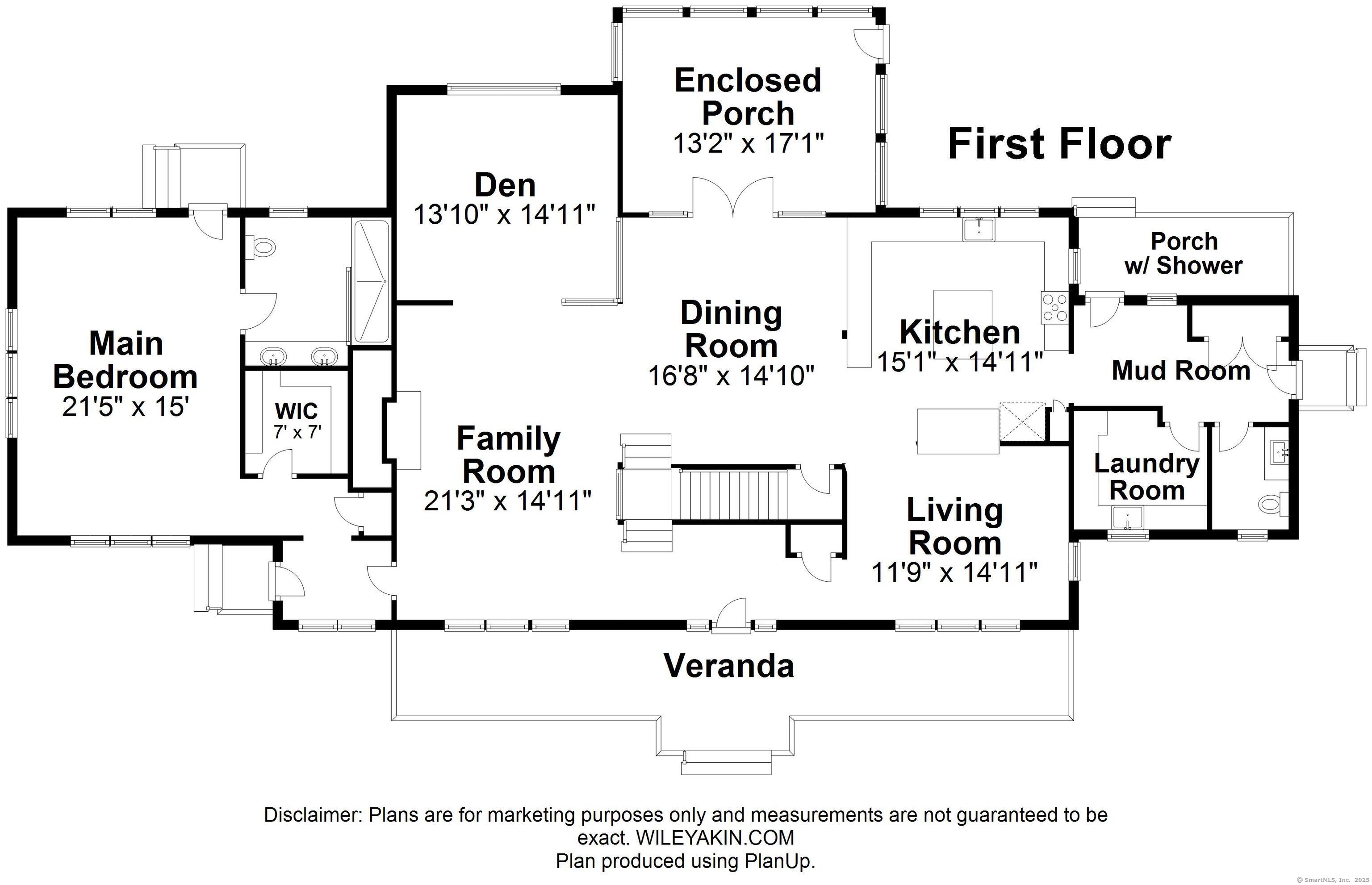
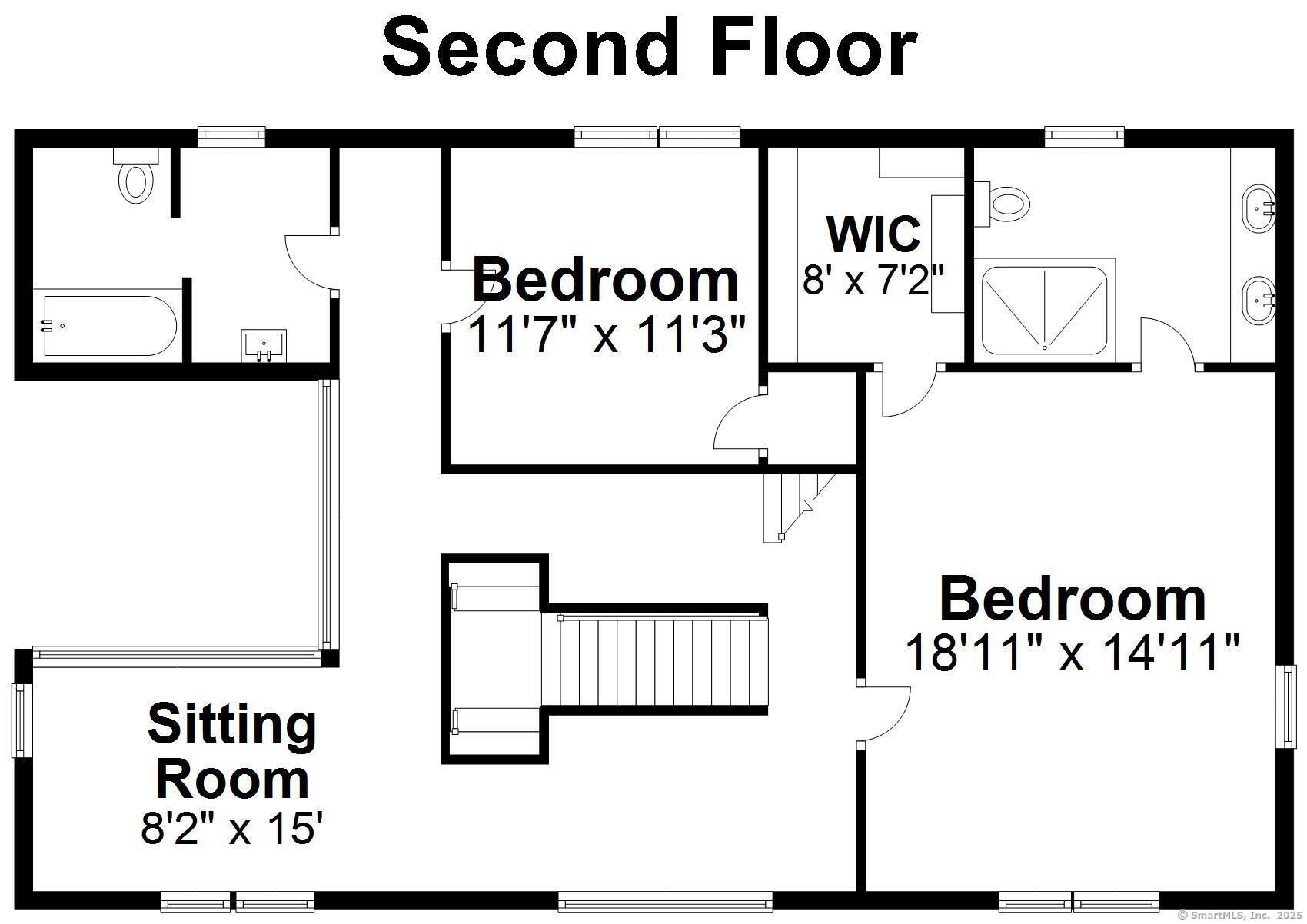
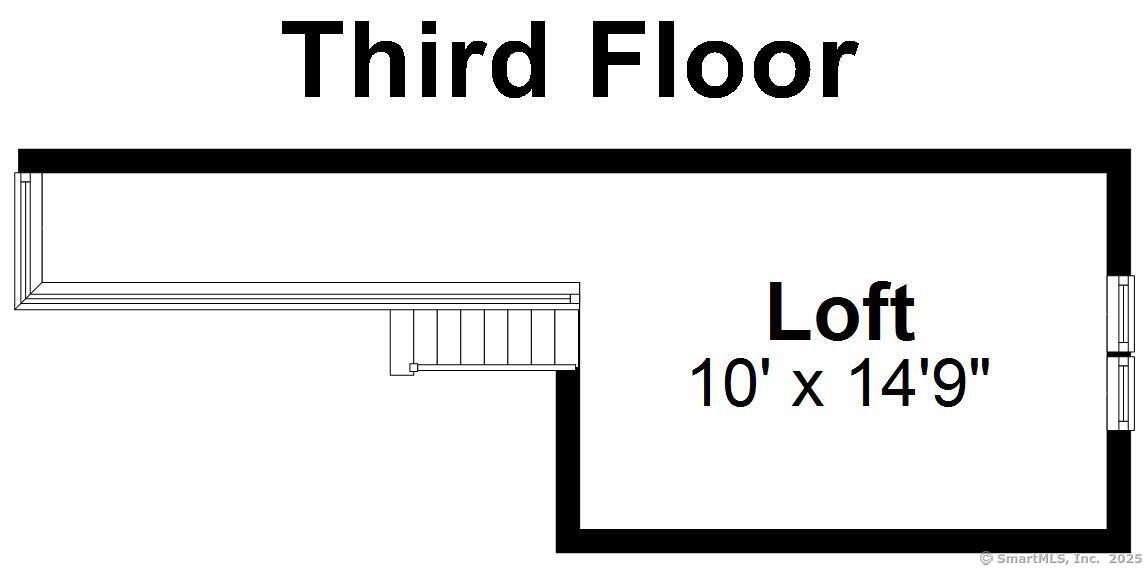
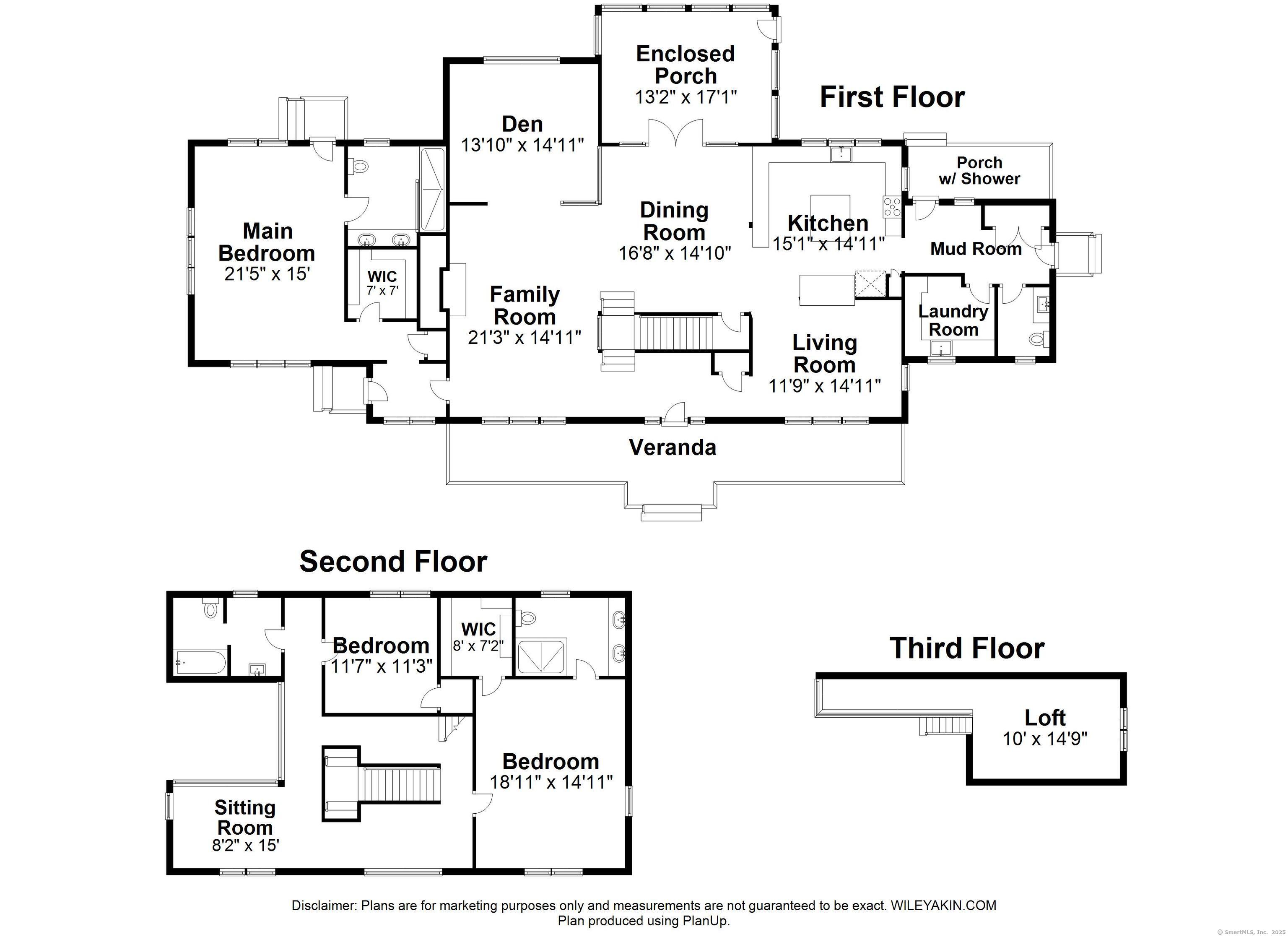
William Raveis Family of Services
Our family of companies partner in delivering quality services in a one-stop-shopping environment. Together, we integrate the most comprehensive real estate, mortgage and insurance services available to fulfill your specific real estate needs.

Customer Service
888.699.8876
Contact@raveis.com
Our family of companies offer our clients a new level of full-service real estate. We shall:
- Market your home to realize a quick sale at the best possible price
- Place up to 20+ photos of your home on our website, raveis.com, which receives over 1 billion hits per year
- Provide frequent communication and tracking reports showing the Internet views your home received on raveis.com
- Showcase your home on raveis.com with a larger and more prominent format
- Give you the full resources and strength of William Raveis Real Estate, Mortgage & Insurance and our cutting-edge technology
To learn more about our credentials, visit raveis.com today.

Frank KolbSenior Vice President - Coaching & Strategic, William Raveis Mortgage, LLC
NMLS Mortgage Loan Originator ID 81725
203.980.8025
Frank.Kolb@raveis.com
Our Executive Mortgage Banker:
- Is available to meet with you in our office, your home or office, evenings or weekends
- Offers you pre-approval in minutes!
- Provides a guaranteed closing date that meets your needs
- Has access to hundreds of loan programs, all at competitive rates
- Is in constant contact with a full processing, underwriting, and closing staff to ensure an efficient transaction

Robert ReadeRegional SVP Insurance Sales, William Raveis Insurance
860.690.5052
Robert.Reade@raveis.com
Our Insurance Division:
- Will Provide a home insurance quote within 24 hours
- Offers full-service coverage such as Homeowner's, Auto, Life, Renter's, Flood and Valuable Items
- Partners with major insurance companies including Chubb, Kemper Unitrin, The Hartford, Progressive,
Encompass, Travelers, Fireman's Fund, Middleoak Mutual, One Beacon and American Reliable

Ray CashenPresident, William Raveis Attorney Network
203.925.4590
For homebuyers and sellers, our Attorney Network:
- Consult on purchase/sale and financing issues, reviews and prepares the sale agreement, fulfills lender
requirements, sets up escrows and title insurance, coordinates closing documents - Offers one-stop shopping; to satisfy closing, title, and insurance needs in a single consolidated experience
- Offers access to experienced closing attorneys at competitive rates
- Streamlines the process as a direct result of the established synergies among the William Raveis Family of Companies


30 Holcomb Ridge, Granby (West Granby), CT, 06090
$1,100,000

Customer Service
William Raveis Real Estate
Phone: 888.699.8876
Contact@raveis.com

Frank Kolb
Senior Vice President - Coaching & Strategic
William Raveis Mortgage, LLC
Phone: 203.980.8025
Frank.Kolb@raveis.com
NMLS Mortgage Loan Originator ID 81725
|
5/6 (30 Yr) Adjustable Rate Jumbo* |
30 Year Fixed-Rate Jumbo |
15 Year Fixed-Rate Jumbo |
|
|---|---|---|---|
| Loan Amount | $880,000 | $880,000 | $880,000 |
| Term | 360 months | 360 months | 180 months |
| Initial Interest Rate** | 5.250% | 6.125% | 5.875% |
| Interest Rate based on Index + Margin | 8.125% | ||
| Annual Percentage Rate | 6.517% | 6.235% | 6.058% |
| Monthly Tax Payment | $1,688 | $1,688 | $1,688 |
| H/O Insurance Payment | $125 | $125 | $125 |
| Initial Principal & Interest Pmt | $4,859 | $5,347 | $7,367 |
| Total Monthly Payment | $6,672 | $7,160 | $9,180 |
* The Initial Interest Rate and Initial Principal & Interest Payment are fixed for the first and adjust every six months thereafter for the remainder of the loan term. The Interest Rate and annual percentage rate may increase after consummation. The Index for this product is the SOFR. The margin for this adjustable rate mortgage may vary with your unique credit history, and terms of your loan.
** Mortgage Rates are subject to change, loan amount and product restrictions and may not be available for your specific transaction at commitment or closing. Rates, and the margin for adjustable rate mortgages [if applicable], are subject to change without prior notice.
The rates and Annual Percentage Rate (APR) cited above may be only samples for the purpose of calculating payments and are based upon the following assumptions: minimum credit score of 740, 20% down payment (e.g. $20,000 down on a $100,000 purchase price), $1,950 in finance charges, and 30 days prepaid interest, 1 point, 30 day rate lock. The rates and APR will vary depending upon your unique credit history and the terms of your loan, e.g. the actual down payment percentages, points and fees for your transaction. Property taxes and homeowner's insurance are estimates and subject to change. The Total Monthly Payment does not include the estimated HOA/Common Charge payment.









