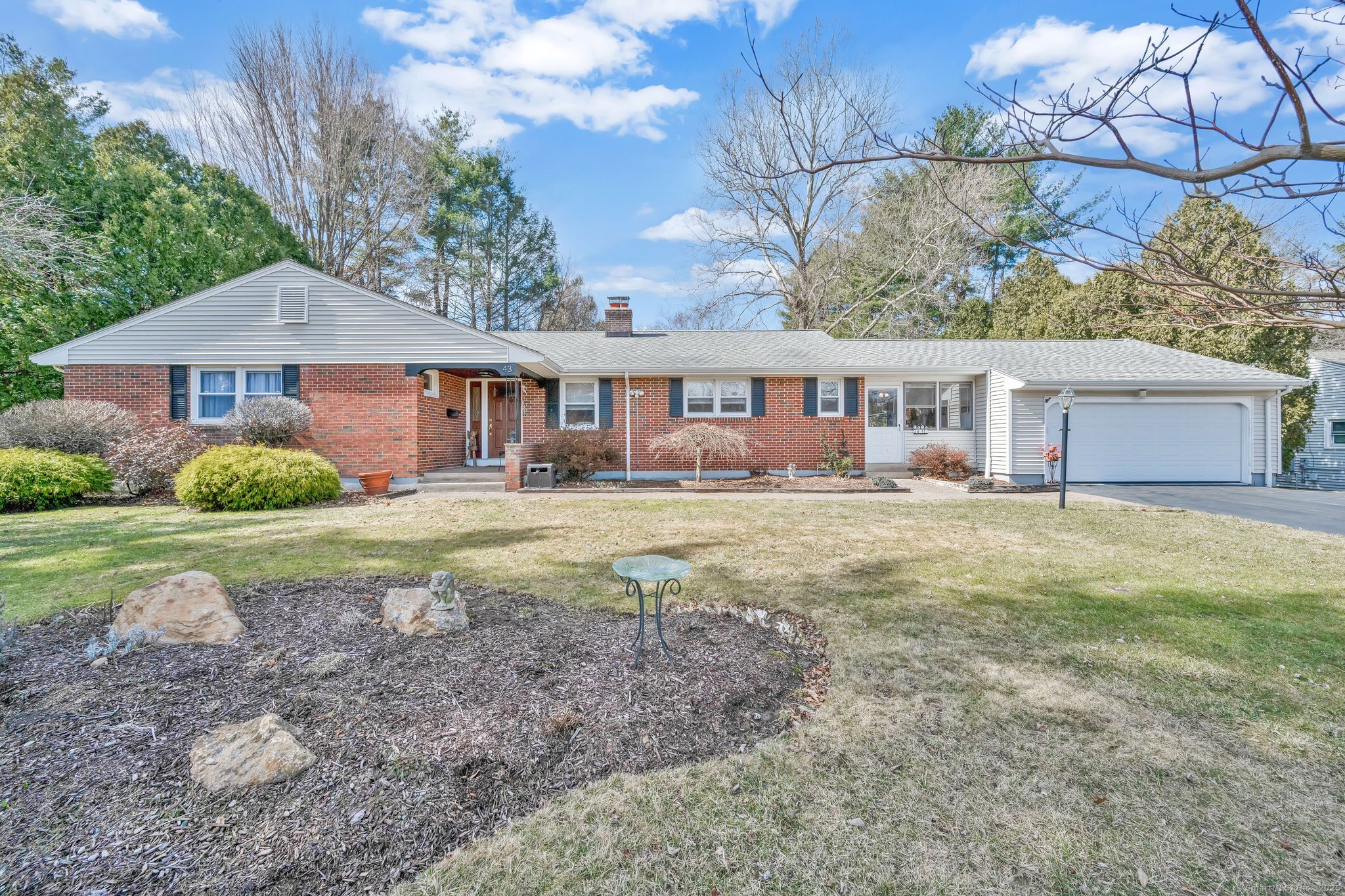
|
43 Vardon Road, West Hartford, CT, 06117 | $544,900
Welcome to this Classic New England Ranch-Style home, quietly nestled in a desirable neighborhood offers ease & convenience of one-floor living. Recent upgrades, energy efficiency, & a prime location, make this home perfect for those seeking comfort & convenience-all while enjoying the incredible benefits of West Hartford living. Natural light fills the inviting kitchen featuring newer SS appliances including double wall ovens, Wolf Gas cooktop, frig/freezer & ample counter space for cooking & entertaining. The kitchen flows effortlessly to the dining/living room area, creating perfect space for gatherings. Just off the kitchen, the charming breezeway provides easy access to the front of the home, backyard deck, & attached 2 car garage, making everyday living more functional. Throughout most of the home you'll find gleaming hardwood floors, a cozy gas log fireplace & custom built-ins adding warmth & character. The spacious den offers versatile use for office, family/entertaining space, work out/Yoga space. . . . You decide! Enjoy 3 nice sized bedrooms, including the Primary Bd. as a peaceful retreat complete w/ ensuite & generous closet space. 2 & a half additional bathrooms ensure everyone has convenience & space. Enjoy comfort, efficiency & easy maintenance w/ Natural Gas heating, Central Air, Vinyl/brick siding, Thermo-pane windows & front yard lawn irrigation system to keep your landscaping lush & green. The finished basement area offers added living space, ideal for a home theatre, gym, or guest space. A large LL unfinished area invites endless possibilities. The backyard is perfect for upcoming warm weather BBQ's. With Elizabeth Park minutes away, enjoy access to stunning gardens, walking trails, & year-round community events. Living in West Hartford means you're moments from Blue Back Sq. , WeHa Center, top-rated schools, vibrant restaurants, boutique shopping & major highways. This exceptional ranch-style home won't last long-schedule your showing today!
Features
- Rooms: 6
- Bedrooms: 3
- Baths: 3 full / 1 half
- Laundry: Main Level
- Style: Ranch
- Year Built: 1961
- Garage: 2-car Attached Garage,Covered Garage
- Heating: Hot Air
- Cooling: Central Air
- Basement: Full,Heated,Storage,Cooled,Partially Finished,Liveable Space,Full With Hatchway
- Above Grade Approx. Sq. Feet: 2,068
- Below Grade Approx. Sq. Feet: 600
- Acreage: 0.37
- Est. Taxes: $13,376
- Lot Desc: Treed,Level Lot,Professionally Landscaped
- Elem. School: Aiken
- High School: Hall
- Appliances: Gas Cooktop,Wall Oven,Range Hood,Refrigerator,Dishwasher,Disposal,Washer,Dryer
- MLS#: 24075463
- Website: https://www.raveis.com
/prop/24075463/43vardonroad_westhartford_ct?source=qrflyer
Listing courtesy of Coldwell Banker Realty
Room Information
| Type | Description | Dimensions | Level |
|---|---|---|---|
| Bedroom 1 | Hardwood Floor | 12.1 x 12.7 | Main |
| Bedroom 2 | Hardwood Floor | 12.7 x 12.3 | Main |
| Den | Book Shelves,Built-Ins,Ceiling Fan,Engineered Wood Floor | 17.3 x 13.8 | Main |
| Dining Room | Hardwood Floor | 11.1 x 15.0 | Main |
| Full Bath | Granite Counters,Whirlpool Tub,Tub w/Shower,Tile Floor | 8.6 x 6.9 | Main |
| Full Bath | Full Bath,Stall Shower,Tile Floor | 6.8 x 8.2 | Lower |
| Half Bath | Remodeled,Tile Floor | 4.1 x 5.8 | Main |
| Kitchen | Granite Counters,Dining Area,Laminate Floor | 11.3 x 21.1 | Main |
| Living Room | Gas Log Fireplace,Hardwood Floor | 15.1 x 21.1 | Main |
| Primary Bath | Granite Counters,Stall Shower,Tile Floor | 7.4 x 6.8 | Main |
| Primary BR Suite | Bedroom Suite,Full Bath,Hardwood Floor | 15.9 x 12.1 | Main |
| Rec/Play Room | Remodeled,Built-Ins,Cedar Closet,Wall/Wall Carpet,Tile Floor | 23.6 x 26.4 | Lower |
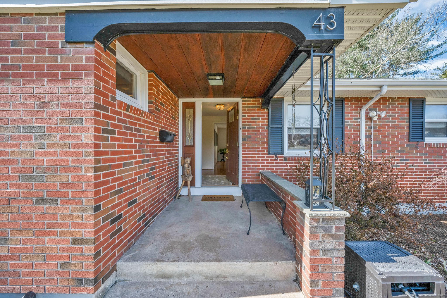
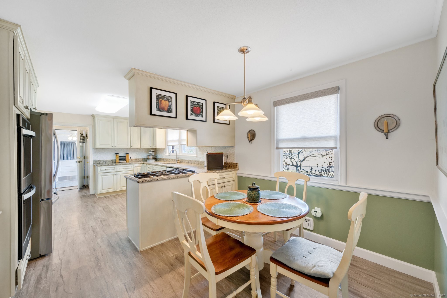
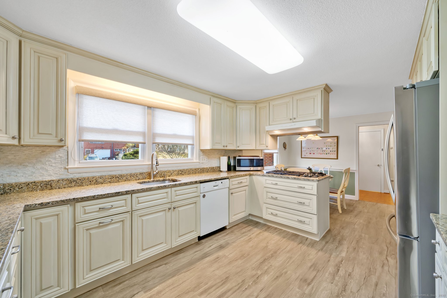
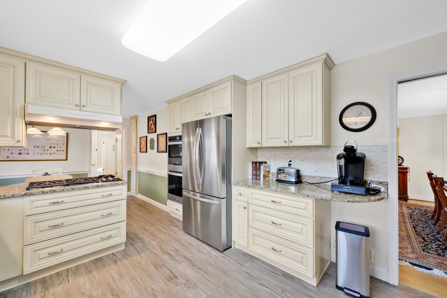
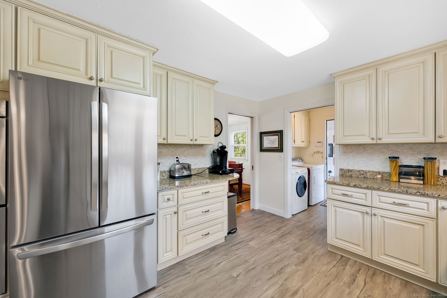
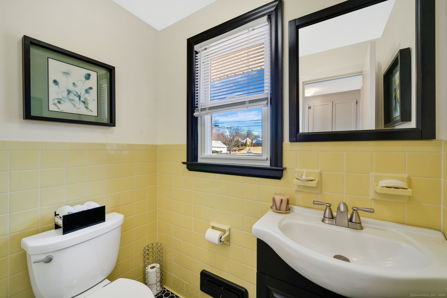
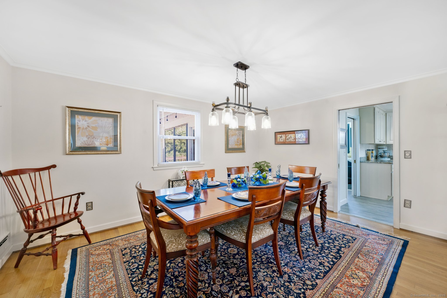
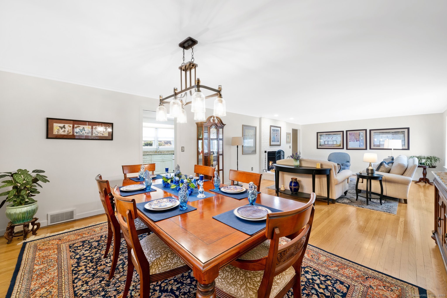
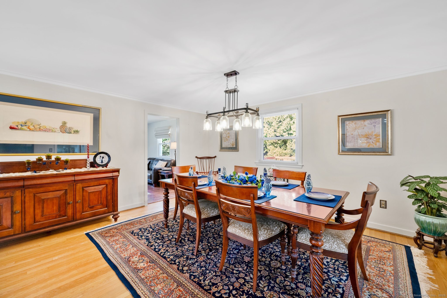
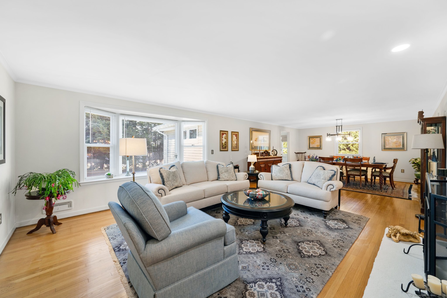
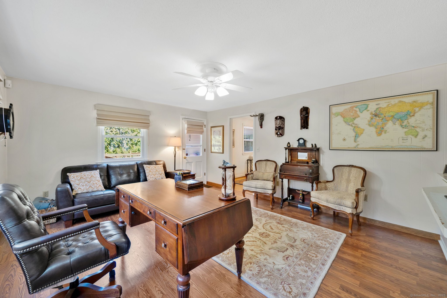
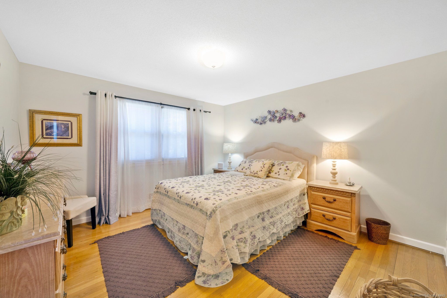
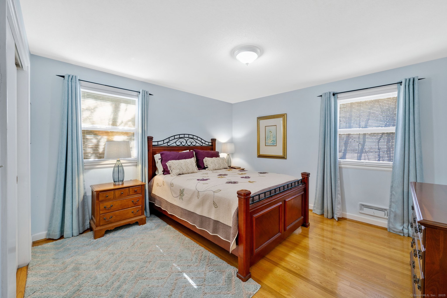
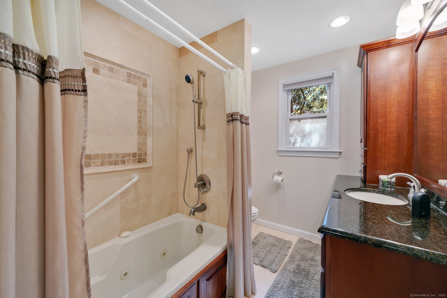
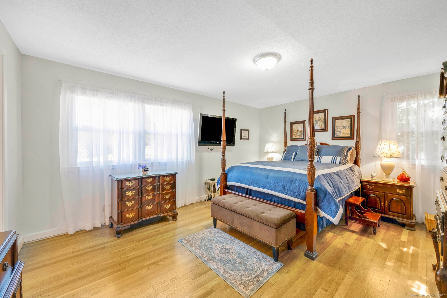
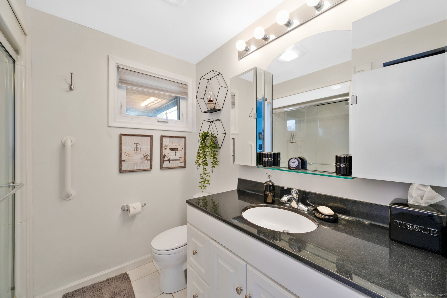
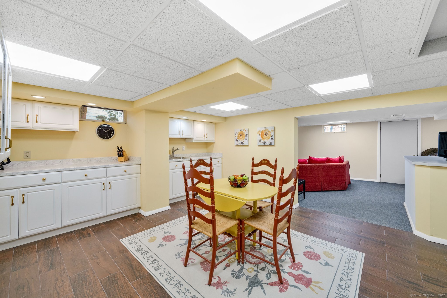
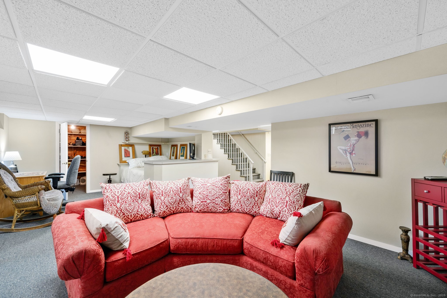
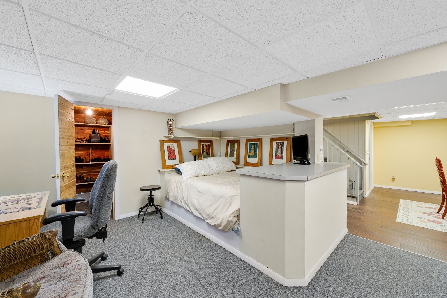
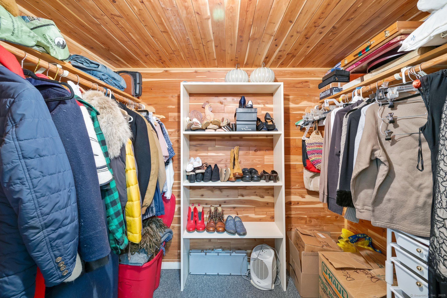
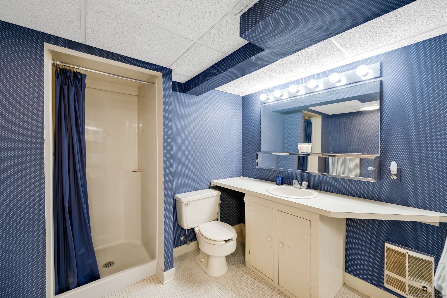
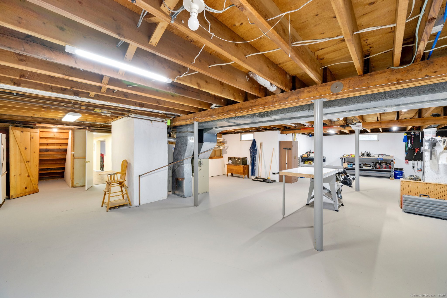
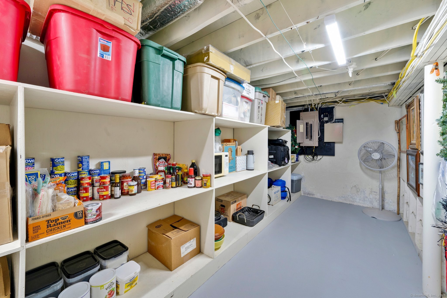
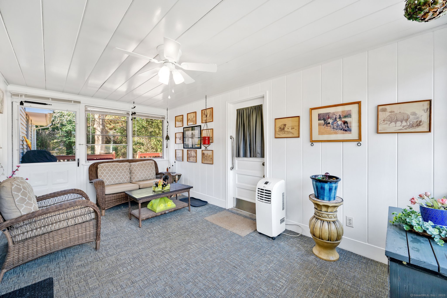
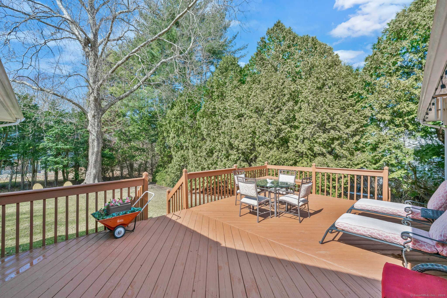
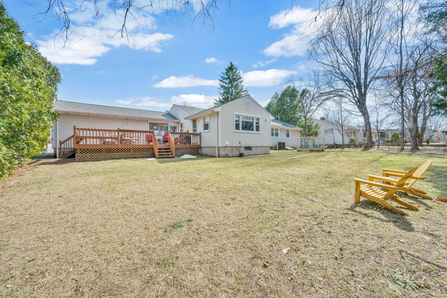
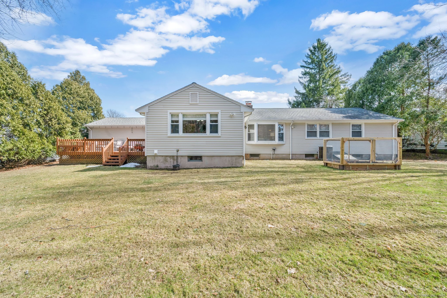
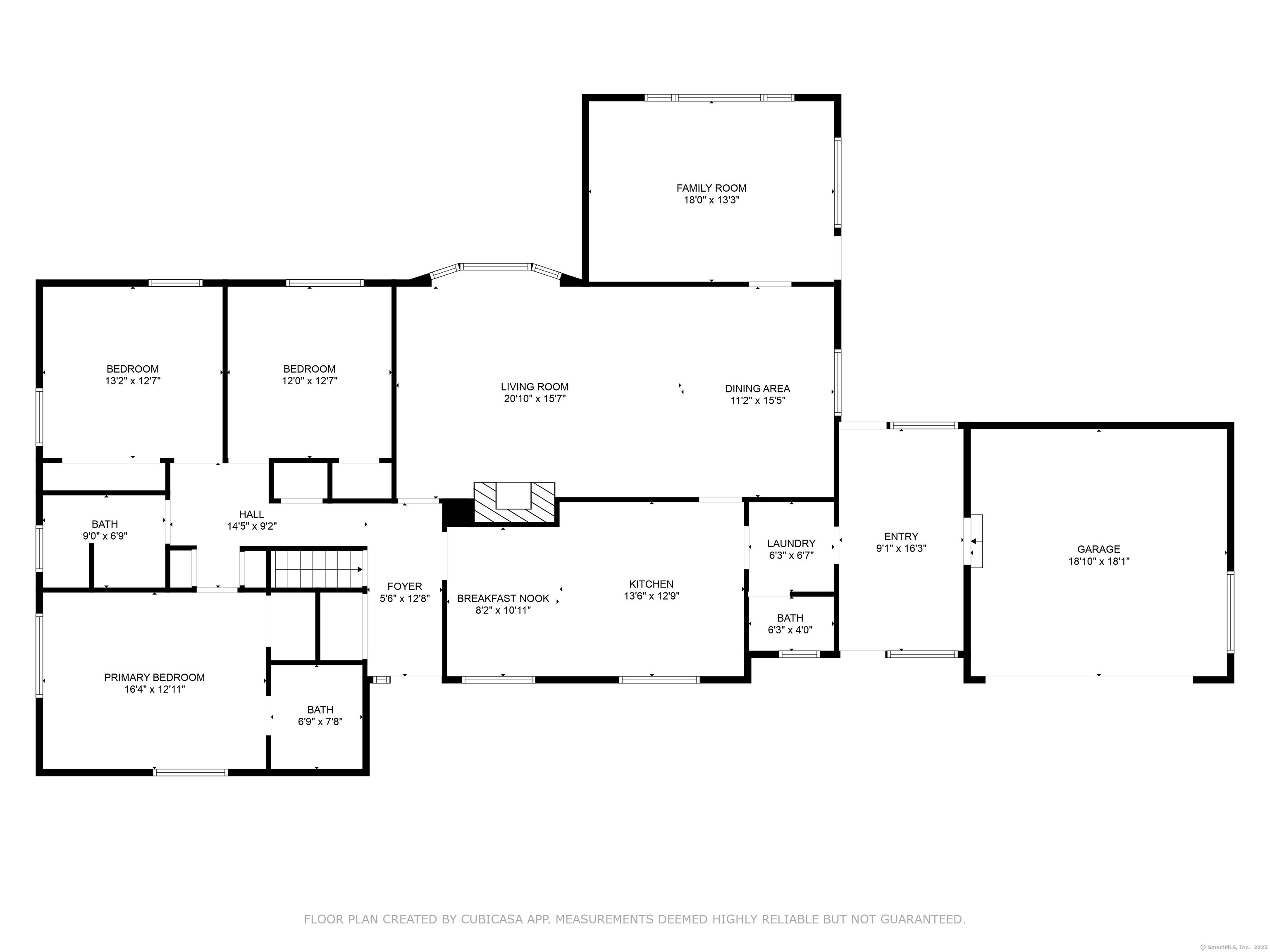
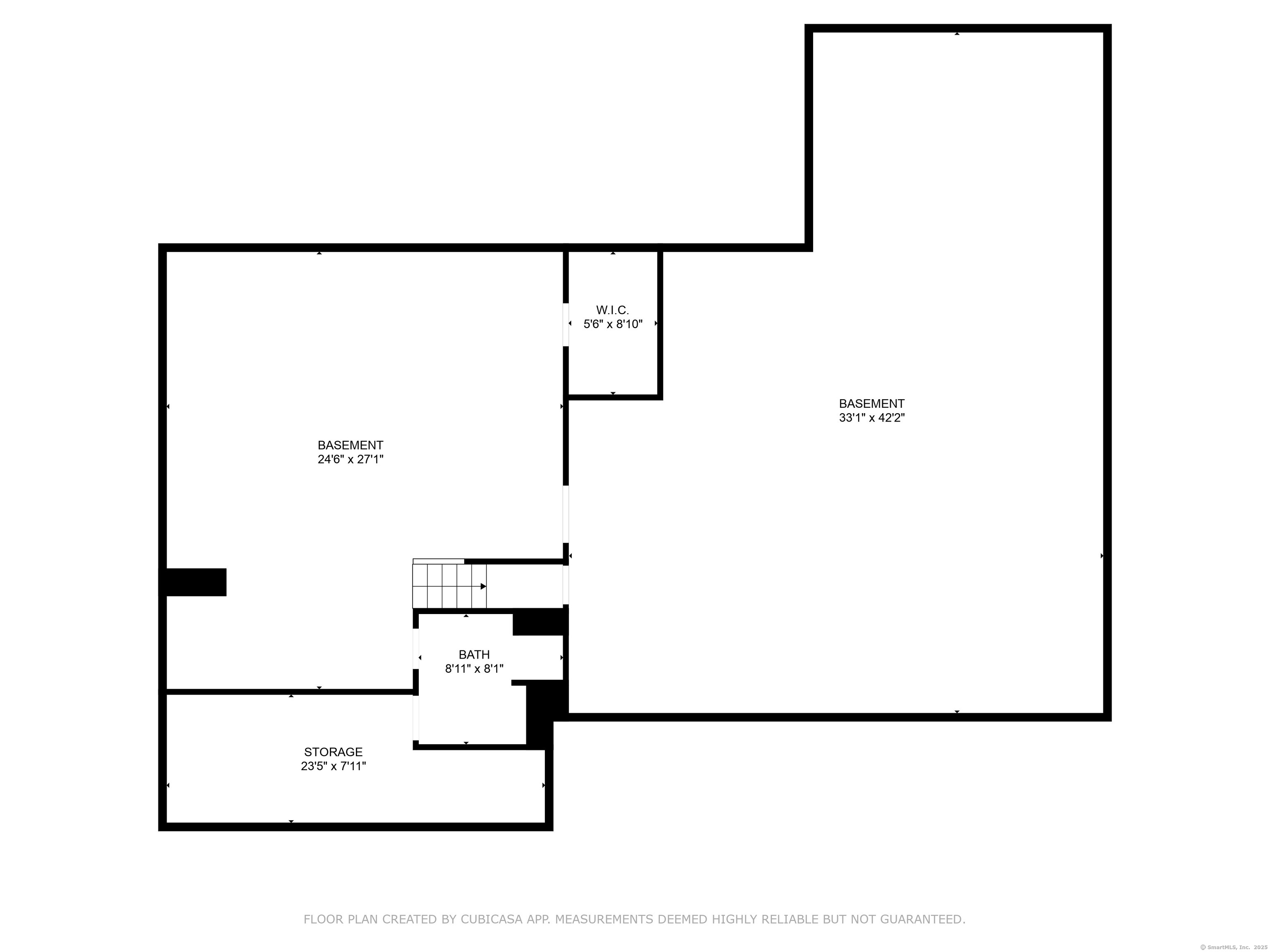
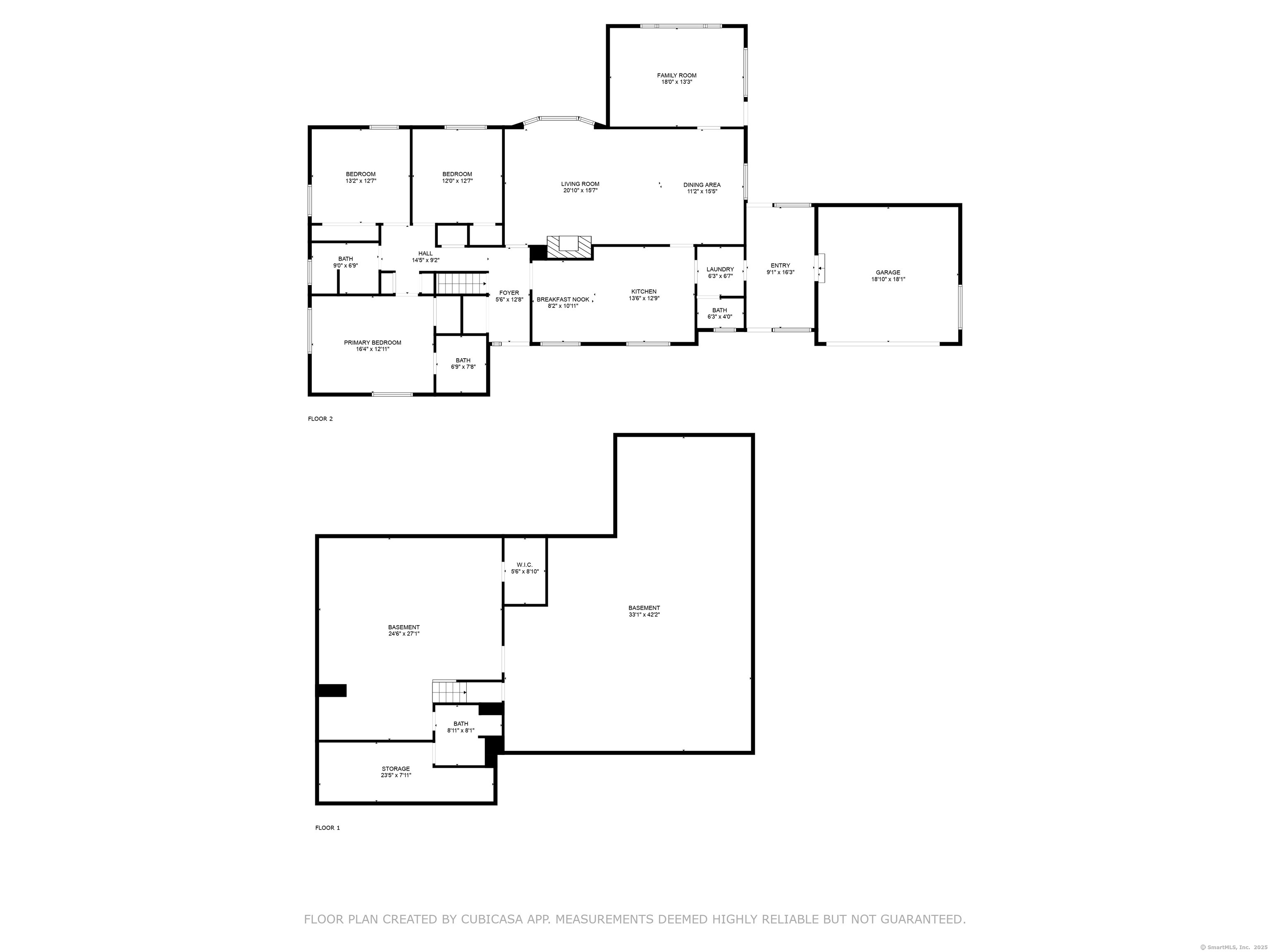
William Raveis Family of Services
Our family of companies partner in delivering quality services in a one-stop-shopping environment. Together, we integrate the most comprehensive real estate, mortgage and insurance services available to fulfill your specific real estate needs.

Customer Service
888.699.8876
Contact@raveis.com
Our family of companies offer our clients a new level of full-service real estate. We shall:
- Market your home to realize a quick sale at the best possible price
- Place up to 20+ photos of your home on our website, raveis.com, which receives over 1 billion hits per year
- Provide frequent communication and tracking reports showing the Internet views your home received on raveis.com
- Showcase your home on raveis.com with a larger and more prominent format
- Give you the full resources and strength of William Raveis Real Estate, Mortgage & Insurance and our cutting-edge technology
To learn more about our credentials, visit raveis.com today.

Paul AddamoVP, Mortgage Banker, William Raveis Mortgage, LLC
NMLS Mortgage Loan Originator ID 93047
860.990.2486
paul.addamo@raveis.com
Our Executive Mortgage Banker:
- Is available to meet with you in our office, your home or office, evenings or weekends
- Offers you pre-approval in minutes!
- Provides a guaranteed closing date that meets your needs
- Has access to hundreds of loan programs, all at competitive rates
- Is in constant contact with a full processing, underwriting, and closing staff to ensure an efficient transaction

Heidi SummaRegional SVP Insurance Sales, William Raveis Insurance
860.919.8074
Heidi.Summa@raveis.com
Our Insurance Division:
- Will Provide a home insurance quote within 24 hours
- Offers full-service coverage such as Homeowner's, Auto, Life, Renter's, Flood and Valuable Items
- Partners with major insurance companies including Chubb, Kemper Unitrin, The Hartford, Progressive,
Encompass, Travelers, Fireman's Fund, Middleoak Mutual, One Beacon and American Reliable

Ray CashenPresident, William Raveis Attorney Network
203.925.4590
For homebuyers and sellers, our Attorney Network:
- Consult on purchase/sale and financing issues, reviews and prepares the sale agreement, fulfills lender
requirements, sets up escrows and title insurance, coordinates closing documents - Offers one-stop shopping; to satisfy closing, title, and insurance needs in a single consolidated experience
- Offers access to experienced closing attorneys at competitive rates
- Streamlines the process as a direct result of the established synergies among the William Raveis Family of Companies


43 Vardon Road, West Hartford, CT, 06117
$544,900

Customer Service
William Raveis Real Estate
Phone: 888.699.8876
Contact@raveis.com

Paul Addamo
VP, Mortgage Banker
William Raveis Mortgage, LLC
Phone: 860.990.2486
paul.addamo@raveis.com
NMLS Mortgage Loan Originator ID 93047
|
5/6 (30 Yr) Adjustable Rate Conforming* |
30 Year Fixed-Rate Conforming |
15 Year Fixed-Rate Conforming |
|
|---|---|---|---|
| Loan Amount | $435,920 | $435,920 | $435,920 |
| Term | 360 months | 360 months | 180 months |
| Initial Interest Rate** | 5.625% | 6.625% | 5.750% |
| Interest Rate based on Index + Margin | 8.125% | ||
| Annual Percentage Rate | 6.695% | 6.810% | 6.026% |
| Monthly Tax Payment | $1,115 | $1,115 | $1,115 |
| H/O Insurance Payment | $92 | $92 | $92 |
| Initial Principal & Interest Pmt | $2,509 | $2,791 | $3,620 |
| Total Monthly Payment | $3,716 | $3,998 | $4,827 |
* The Initial Interest Rate and Initial Principal & Interest Payment are fixed for the first and adjust every six months thereafter for the remainder of the loan term. The Interest Rate and annual percentage rate may increase after consummation. The Index for this product is the SOFR. The margin for this adjustable rate mortgage may vary with your unique credit history, and terms of your loan.
** Mortgage Rates are subject to change, loan amount and product restrictions and may not be available for your specific transaction at commitment or closing. Rates, and the margin for adjustable rate mortgages [if applicable], are subject to change without prior notice.
The rates and Annual Percentage Rate (APR) cited above may be only samples for the purpose of calculating payments and are based upon the following assumptions: minimum credit score of 740, 20% down payment (e.g. $20,000 down on a $100,000 purchase price), $1,950 in finance charges, and 30 days prepaid interest, 1 point, 30 day rate lock. The rates and APR will vary depending upon your unique credit history and the terms of your loan, e.g. the actual down payment percentages, points and fees for your transaction. Property taxes and homeowner's insurance are estimates and subject to change.









