
|
Presented by
Maria Hagan |
131 Rolling Meadow Drive, East Hartford, CT, 06118 | $419,900
Welcome to this expansive and meticulously maintained Raised Ranch, located in one of East Hartford's most sought-after neighborhoods, complete with sidewalks. Offering an impressive 2, 994 total finished sq. ft. (2, 255 sq. ft. above grade and 739 sq. ft. in the finished lower level), this home features 3 spacious bedrooms, 2. 5 bathrooms, and an eat-in kitchen with 2 pantries. The main level boasts beautiful hardwood floors and is equipped with modern amenities including a 4-zone Buderus Boiler, new indirect hot water heater, and 2 central air systems. The kitchen is complemented by a new refrigerator (3 months old), a 3-year-old oven/range, and a 2-year-old dishwasher. Energy efficiency is a priority with Marvin tilt-in and Anderson double-pane windows throughout, along with insulated exterior doors. Enjoy the comforts of a sunroom, perfect for relaxation or entertaining, or step out onto the deck overlooking a large, level, fenced-in backyard-ideal for outdoor activities and privacy. The walkout lower level offers even more space for your lifestyle with a generous family room featuring a fireplace, new carpeting, a half bath with custom wardrobe, an office/exercise room, and a laundry room. You'll also find a heated workshop with built-in tool chests and a storage cabinet, as well as a covered porch for year-round enjoyment. The oversized tandem garage can accommodate 2-3 cars, with additional parking in the attached carport Above the garage is a flexible studio-style bonus-room with a separate entrance, full bath, kitchenette, and hardwood floors-perfect for an in-law apt, home office, or media/rec room. The home's curb appeal is enhanced by beautifully landscaped lily & iris gardens, and a fully integrated in-ground sprinkler system. Additional features include a shed and underground utilities, ensuring a clean, modern aesthetic. Conveniently located near shopping centers, restaurants, and major hwys.
Features
- Rooms: 7
- Bedrooms: 3
- Baths: 2 full / 1 half
- Laundry: Lower Level
- Style: Raised Ranch
- Year Built: 1977
- Garage: 3-car Carport,Attached Garage,Off Street Parking
- Heating: Hot Water
- Cooling: Central Air
- Basement: Full,Partially Finished
- Above Grade Approx. Sq. Feet: 2,255
- Below Grade Approx. Sq. Feet: 739
- Acreage: 0.51
- Est. Taxes: $11,048
- Lot Desc: Level Lot
- Elem. School: Per Board of Ed
- High School: East Hartford
- Appliances: Oven/Range,Microwave,Refrigerator,Dishwasher,Washer,Dryer
- MLS#: 24079903
- Buyer Broker Compensation: 0.00%
- Website: https://www.raveis.com
/raveis/24079903/131rollingmeadowdrive_easthartford_ct?source=qrflyer
Room Information
| Type | Description | Level |
|---|---|---|
| Bedroom 1 | Hardwood Floor | Main |
| Bedroom 2 | Hardwood Floor | Main |
| Dining Room | Combination Liv/Din Rm,Hardwood Floor | Main |
| Family Room | Fireplace,Half Bath,Wall/Wall Carpet | Lower |
| Full Bath | Main | |
| Living Room | Combination Liv/Din Rm,Hardwood Floor | Main |
| Office | Wall/Wall Carpet | Lower |
| Primary Bedroom | Hardwood Floor | Main |
| Studio Apt | Hardwood Floor | Upper |
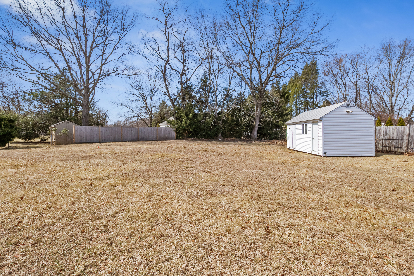
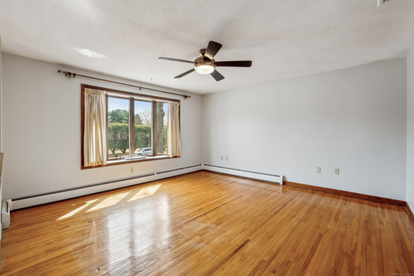
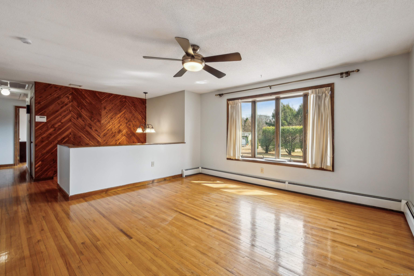
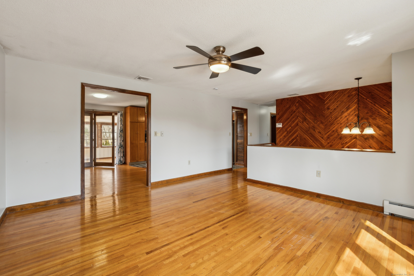
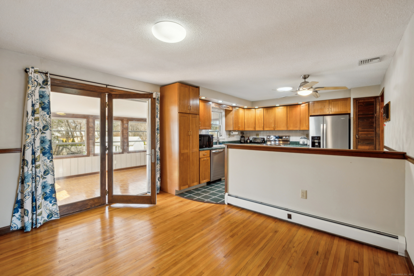
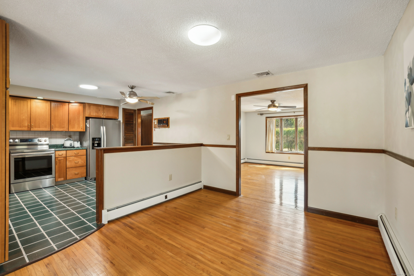

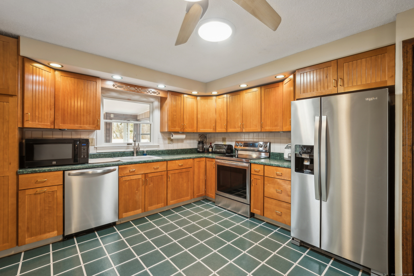
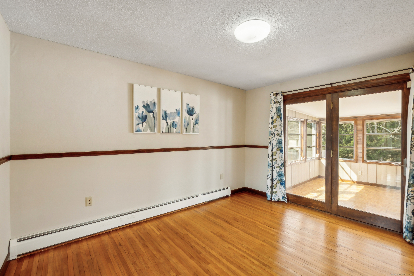
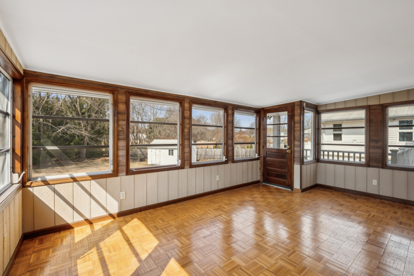
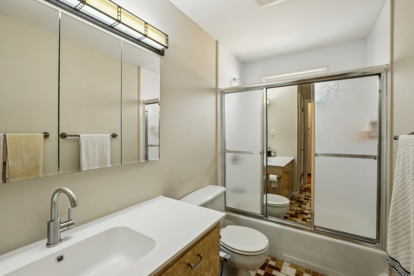
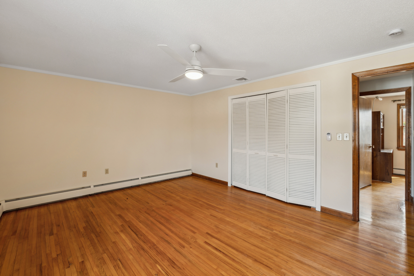
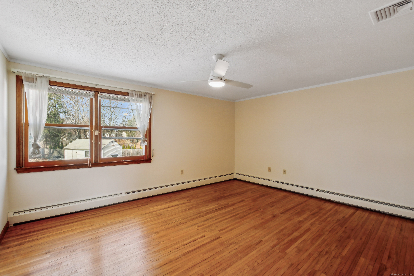
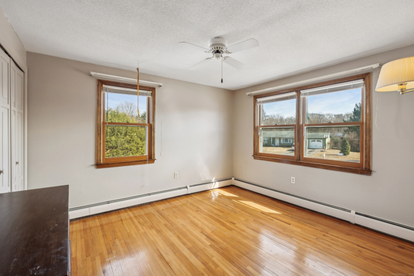
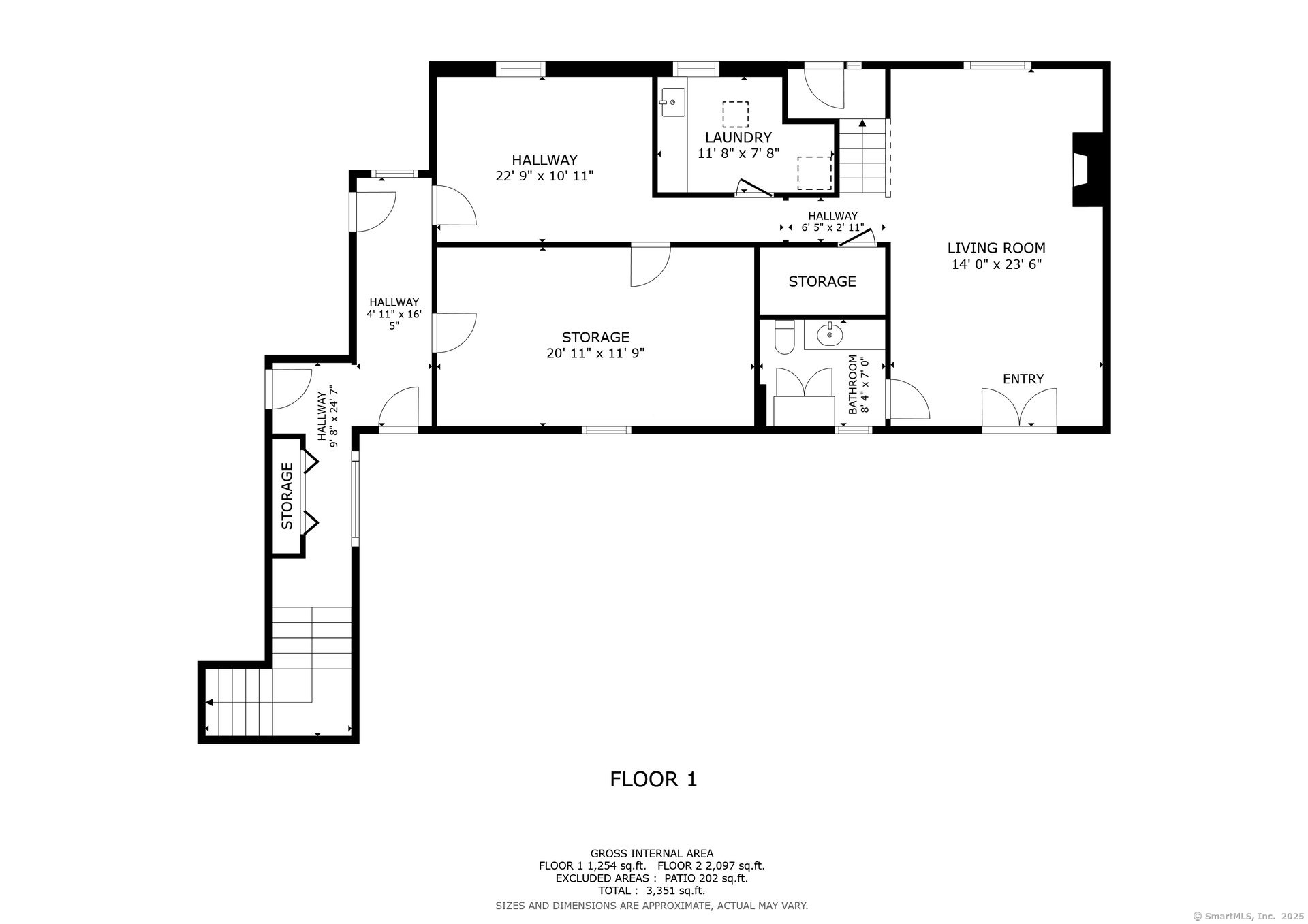
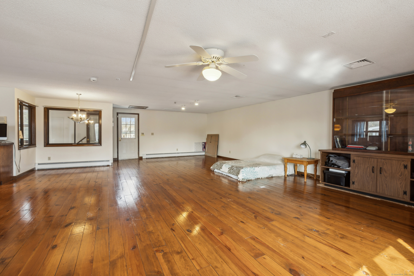
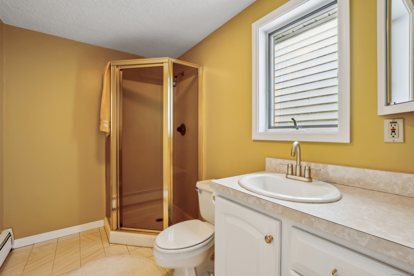
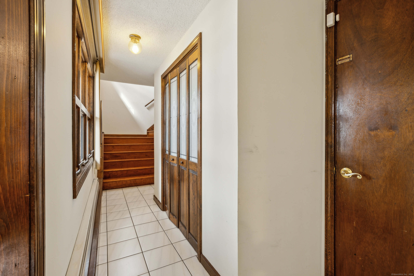
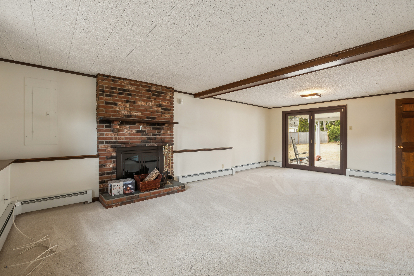
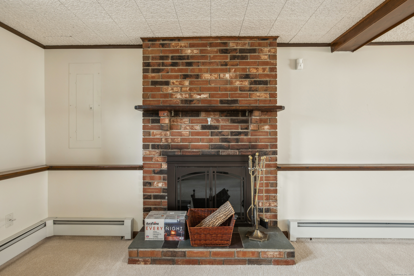
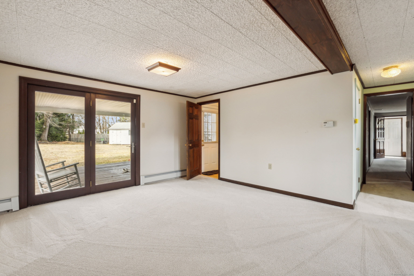
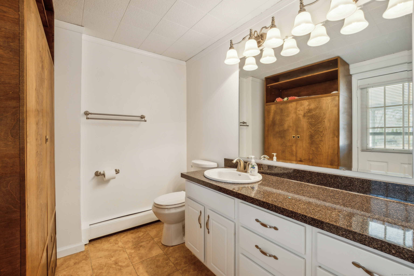
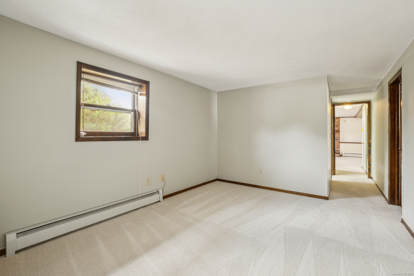
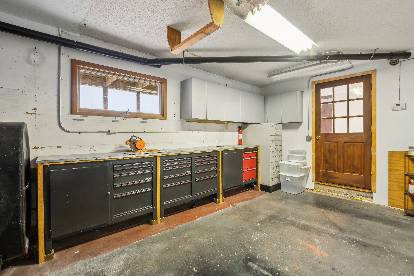
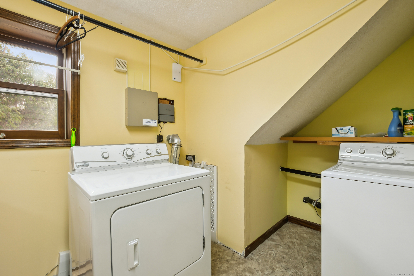

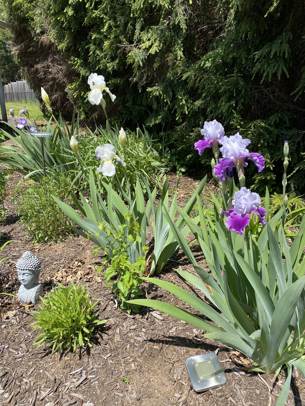
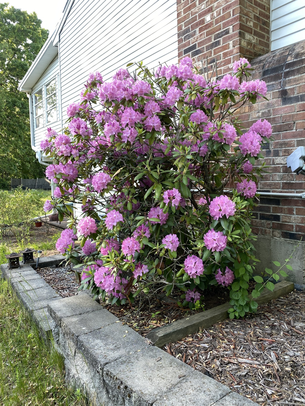
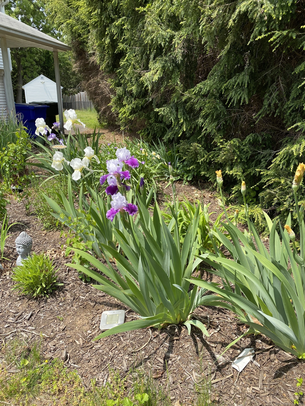
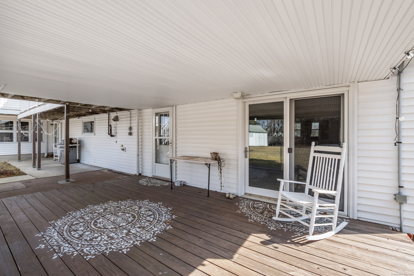
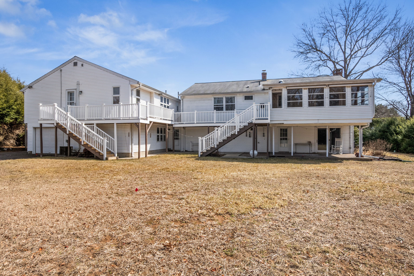
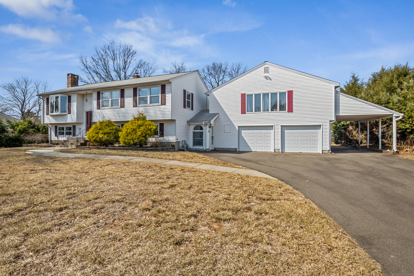
William Raveis Family of Services
Our family of companies partner in delivering quality services in a one-stop-shopping environment. Together, we integrate the most comprehensive real estate, mortgage and insurance services available to fulfill your specific real estate needs.

Maria HaganSales Associate
860.305.8044
Maria.Hagan@raveis.com
Our family of companies offer our clients a new level of full-service real estate. We shall:
- Market your home to realize a quick sale at the best possible price
- Place up to 20+ photos of your home on our website, raveis.com, which receives over 1 billion hits per year
- Provide frequent communication and tracking reports showing the Internet views your home received on raveis.com
- Showcase your home on raveis.com with a larger and more prominent format
- Give you the full resources and strength of William Raveis Real Estate, Mortgage & Insurance and our cutting-edge technology
To learn more about our credentials, visit raveis.com today.

David LewisVP, Mortgage Banker, William Raveis Mortgage, LLC
NMLS Mortgage Loan Originator ID 49042
978.423.2254
David.Lewis@raveis.com
Our Executive Mortgage Banker:
- Is available to meet with you in our office, your home or office, evenings or weekends
- Offers you pre-approval in minutes!
- Provides a guaranteed closing date that meets your needs
- Has access to hundreds of loan programs, all at competitive rates
- Is in constant contact with a full processing, underwriting, and closing staff to ensure an efficient transaction

Heidi SummaRegional SVP Insurance Sales, William Raveis Insurance
860.919.8074
Heidi.Summa@raveis.com
Our Insurance Division:
- Will Provide a home insurance quote within 24 hours
- Offers full-service coverage such as Homeowner's, Auto, Life, Renter's, Flood and Valuable Items
- Partners with major insurance companies including Chubb, Kemper Unitrin, The Hartford, Progressive,
Encompass, Travelers, Fireman's Fund, Middleoak Mutual, One Beacon and American Reliable

Ray CashenPresident, William Raveis Attorney Network
203.925.4590
For homebuyers and sellers, our Attorney Network:
- Consult on purchase/sale and financing issues, reviews and prepares the sale agreement, fulfills lender
requirements, sets up escrows and title insurance, coordinates closing documents - Offers one-stop shopping; to satisfy closing, title, and insurance needs in a single consolidated experience
- Offers access to experienced closing attorneys at competitive rates
- Streamlines the process as a direct result of the established synergies among the William Raveis Family of Companies


131 Rolling Meadow Drive, East Hartford, CT, 06118
$419,900

Maria Hagan
Sales Associate
William Raveis Real Estate
Phone: 860.305.8044
Maria.Hagan@raveis.com

David Lewis
VP, Mortgage Banker
William Raveis Mortgage, LLC
Phone: 978.423.2254
David.Lewis@raveis.com
NMLS Mortgage Loan Originator ID 49042
|
5/6 (30 Yr) Adjustable Rate Conforming* |
30 Year Fixed-Rate Conforming |
15 Year Fixed-Rate Conforming |
|
|---|---|---|---|
| Loan Amount | $335,920 | $335,920 | $335,920 |
| Term | 360 months | 360 months | 180 months |
| Initial Interest Rate** | 5.625% | 6.490% | 5.490% |
| Interest Rate based on Index + Margin | 8.125% | ||
| Annual Percentage Rate | 6.695% | 6.649% | 5.764% |
| Monthly Tax Payment | $921 | $921 | $921 |
| H/O Insurance Payment | $75 | $75 | $75 |
| Initial Principal & Interest Pmt | $1,934 | $2,121 | $2,743 |
| Total Monthly Payment | $2,930 | $3,117 | $3,739 |
* The Initial Interest Rate and Initial Principal & Interest Payment are fixed for the first and adjust every six months thereafter for the remainder of the loan term. The Interest Rate and annual percentage rate may increase after consummation. The Index for this product is the SOFR. The margin for this adjustable rate mortgage may vary with your unique credit history, and terms of your loan.
** Mortgage Rates are subject to change, loan amount and product restrictions and may not be available for your specific transaction at commitment or closing. Rates, and the margin for adjustable rate mortgages [if applicable], are subject to change without prior notice.
The rates and Annual Percentage Rate (APR) cited above may be only samples for the purpose of calculating payments and are based upon the following assumptions: minimum credit score of 740, 20% down payment (e.g. $20,000 down on a $100,000 purchase price), $1,950 in finance charges, and 30 days prepaid interest, 1 point, 30 day rate lock. The rates and APR will vary depending upon your unique credit history and the terms of your loan, e.g. the actual down payment percentages, points and fees for your transaction. Property taxes and homeowner's insurance are estimates and subject to change.









