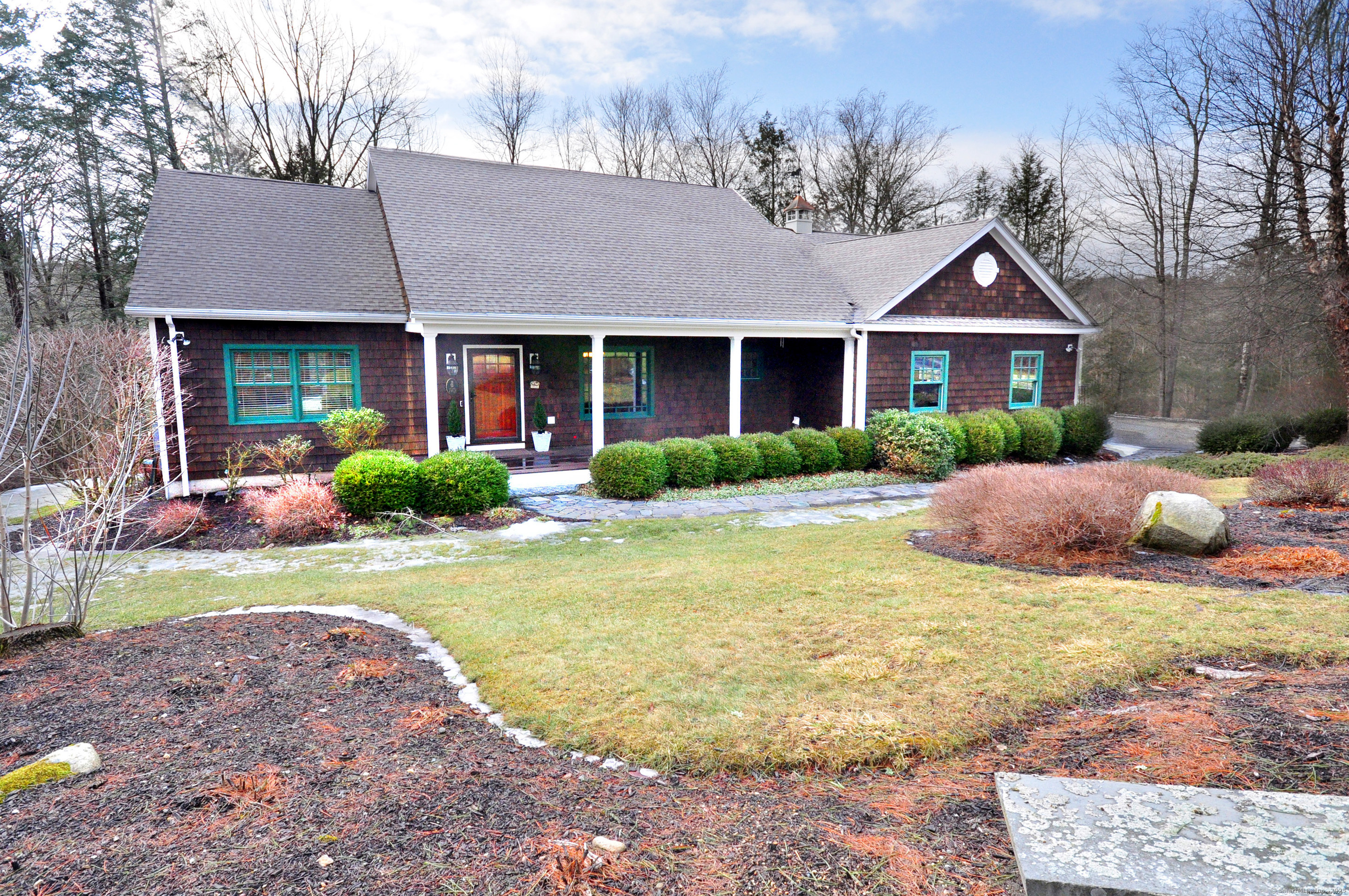
|
50 Shelbourne Drive, Goshen (Woodridge Lake), CT, 06756 | $675,000
Move right into this impeccably maintained Woodridge Lake home! Hard-to-find ranch style home boasts hardwood floors throughout, stainless steel appliances, crown moldings, gas log fireplace which can be used as a wood burning fireplace, two living areas, three bedrooms and two full baths, front porch and rear deck. The walkout basement is unfinished but already plumbed for a bathroom and can be fit in a variety of ways to accommodate more living space. This oversized lot provides extreme privacy on the backside of the home where the lot meets the quiet street below. Woodridge Lake is a private community in Goshen set on a 385 acre lake with amenities for everyone. Just two short hours from New York City, it offers social and recreational activities including yoga, tennis, pickleball, family concerts, themed social and holiday events. Woodridge Lake property owners enjoy a private lake, clubhouse, marina, tennis & pickleball courts, fitness center, pool and four beaches. Located less than 10 minutes from the historic village of Litchfield, the welcoming community of Goshen is home to the annual Goshen Agricultural Fair. It's close to Mohawk Mountain for hiking and skiing, the Appalachian Trail, Kent Falls and many cultural attractions including the Litchfield Jazz Festival, White Memorial, and the American Mural Project in Litchfield County.
Features
- Town: Goshen
- Amenities: Basketball Court,Club House,Exercise Room/Health Club,Playground/Tot Lot,Pool,Tennis Courts
- Rooms: 7
- Bedrooms: 3
- Baths: 2 full
- Style: Ranch
- Year Built: 2004
- Garage: 2-car Attached Garage
- Heating: Hot Water
- Cooling: Central Air
- Basement: Full,Unfinished,Full With Walk-Out
- Above Grade Approx. Sq. Feet: 2,205
- Acreage: 1.12
- Est. Taxes: $4,695
- HOA Fee: $2,111 Annually
- Lot Desc: In Subdivision,Lightly Wooded,Sloping Lot,Professionally Landscaped,Open Lot
- Elem. School: Goshen Center
- Middle School: Per Board of Ed
- High School: Lakeview High School
- Appliances: Gas Cooktop,Wall Oven,Microwave,Range Hood,Refrigerator,Dishwasher,Disposal,Instant Hot Water Tap,Washer,Dryer
- MLS#: 24079316
- Website: https://www.raveis.com
/prop/24079316/50shelbournedrive_goshen_ct?source=qrflyer
Listing courtesy of E.J. Murphy Realty
Room Information
| Type | Description | Dimensions | Level |
|---|---|---|---|
| Bedroom 1 | 9 ft+ Ceilings,Hardwood Floor | 15.0 x 14.0 | Main |
| Bedroom 2 | 9 ft+ Ceilings,Hardwood Floor | 10.0 x 13.0 | Main |
| Dining Room | 9 ft+ Ceilings,Hardwood Floor | 12.0 x 10.0 | Main |
| Eat-In Kitchen | 9 ft+ Ceilings,Balcony/Deck,Granite Counters,French Doors,Island,Hardwood Floor | 12.0 x 27.0 | Main |
| Family Room | Cathedral Ceiling,Ceiling Fan,Gas Log Fireplace,French Doors,Hardwood Floor | 14.0 x 16.0 | Main |
| Full Bath | 9 ft+ Ceilings,Granite Counters,Tub w/Shower,Tile Floor | 6.0 x 9.0 | Main |
| Living Room | 9 ft+ Ceilings,Gas Log Fireplace,French Doors,Hardwood Floor | 18.0 x 24.0 | Main |
| Other | 9 ft+ Ceilings,Corian Counters,Laundry Hookup,Tile Floor | 6.0 x 10.0 | Main |
| Primary Bath | Granite Counters,Double-Sink,Stall Shower,Walk-In Closet,Tile Floor | 11.0 x 10.0 | Main |
| Primary Bedroom | 9 ft+ Ceilings,Bedroom Suite,Ceiling Fan,Hardwood Floor | 14.0 x 17.0 | Main |
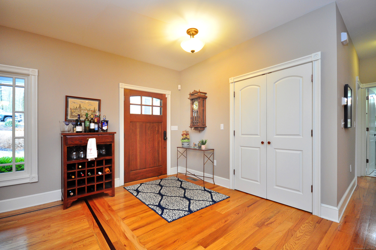
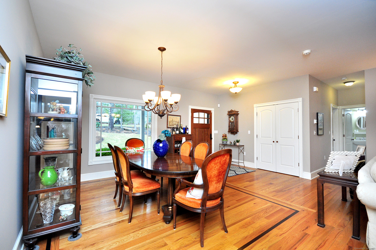
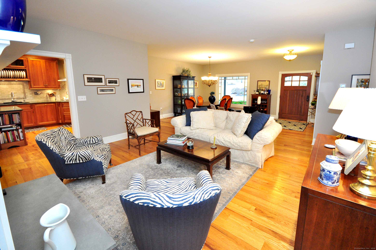
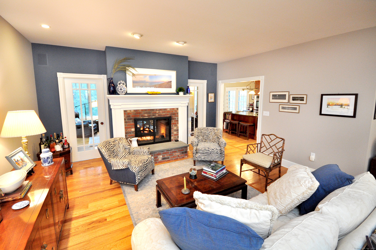
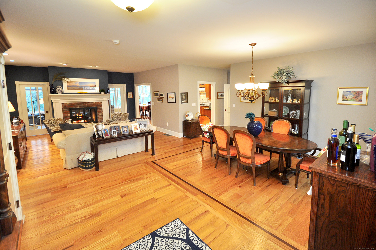
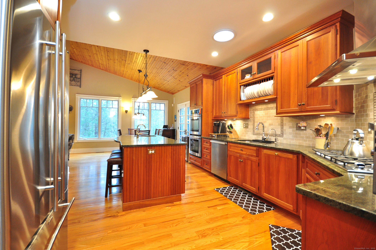
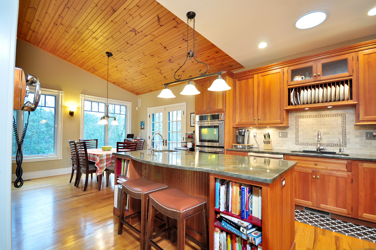
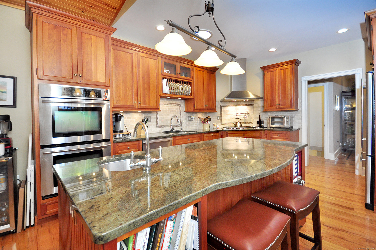
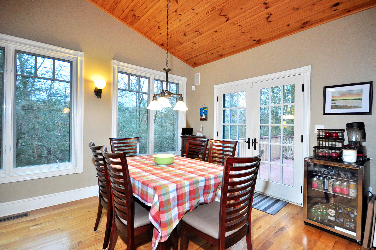
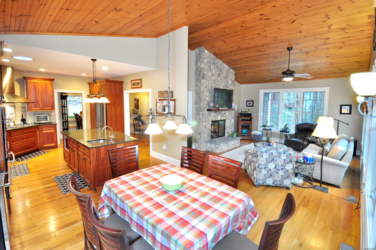
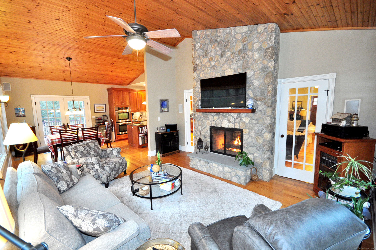
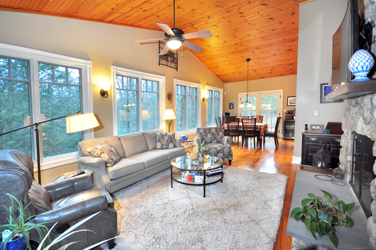
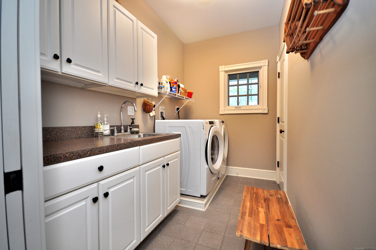
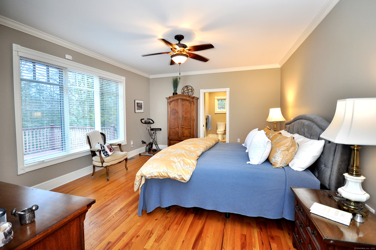
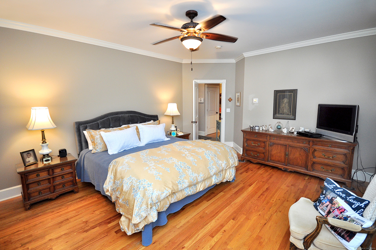
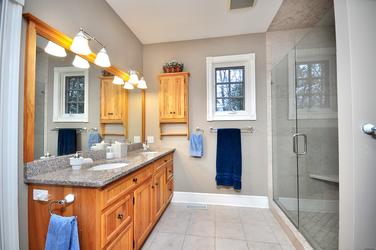
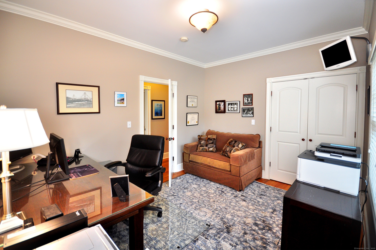
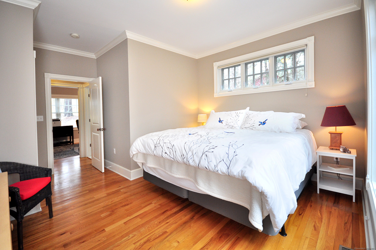
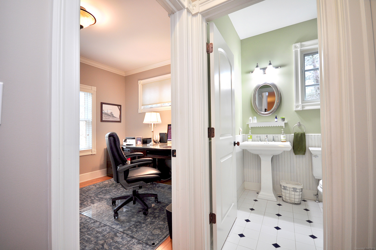
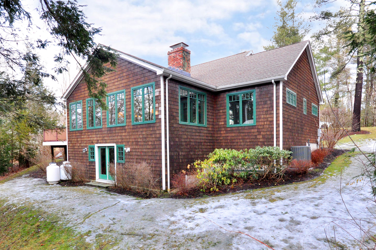
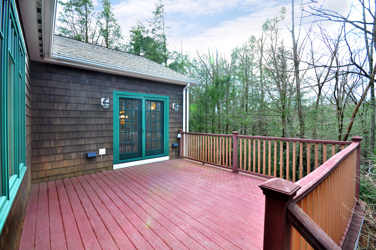
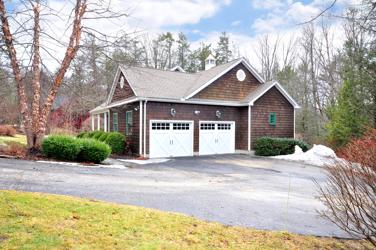
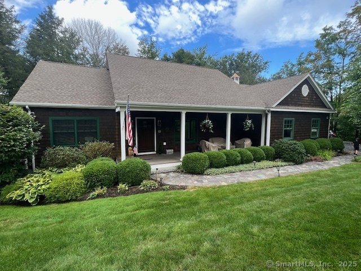
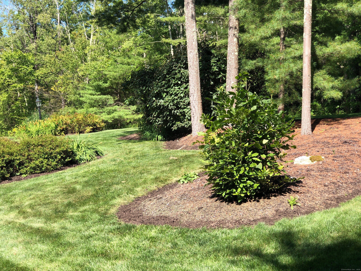
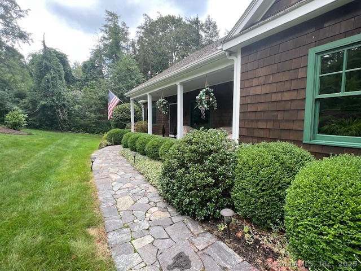
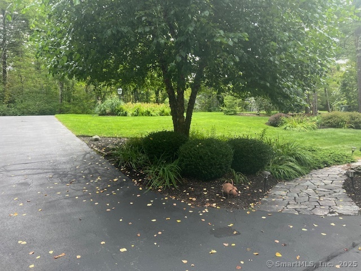
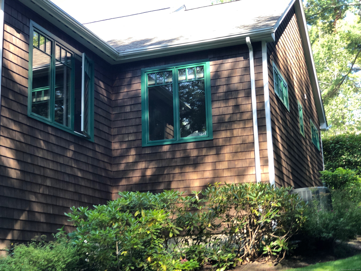
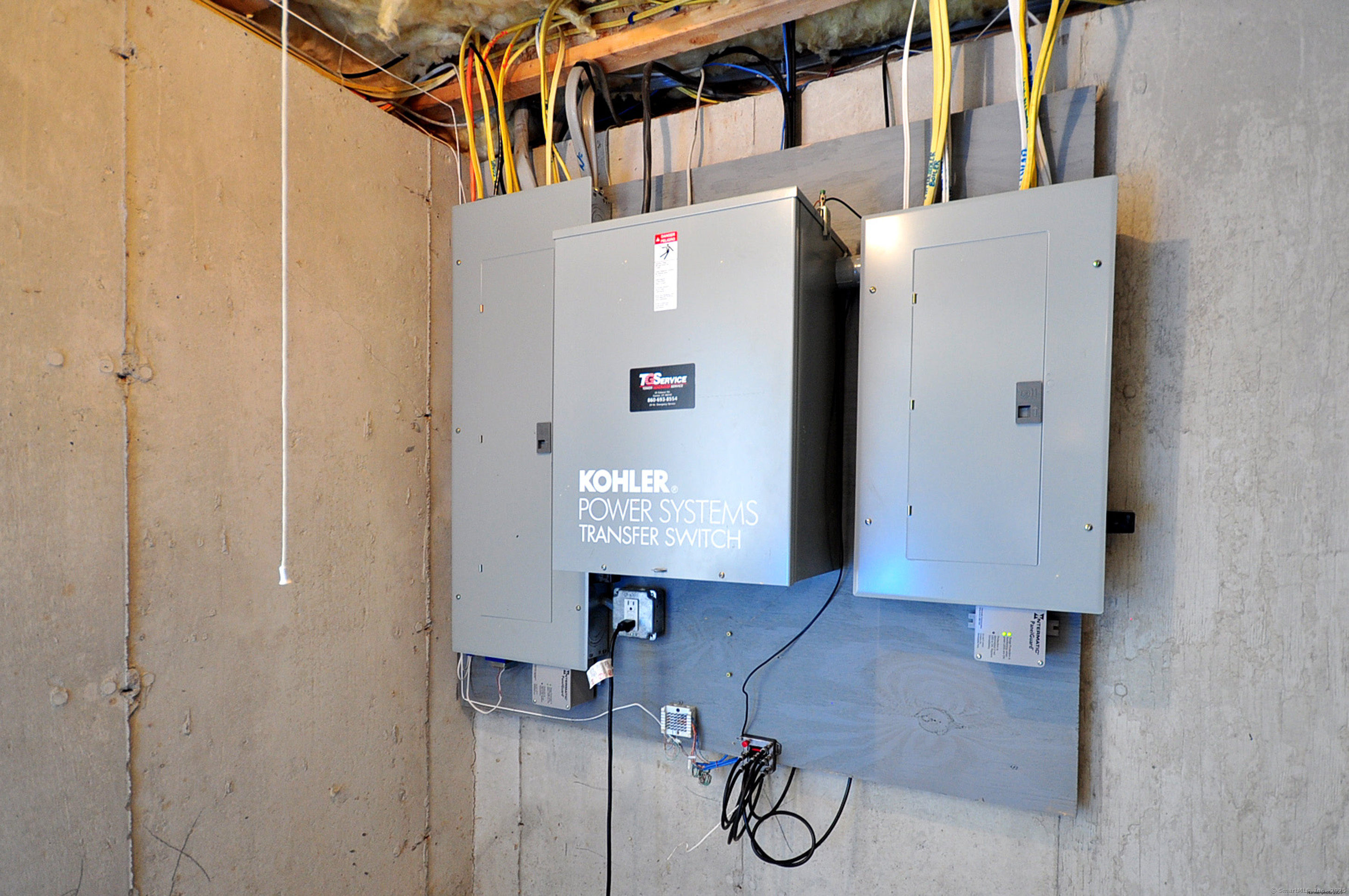
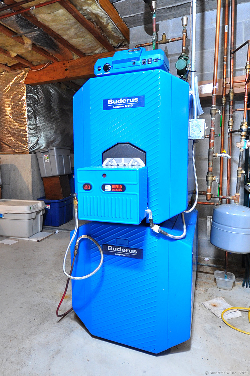
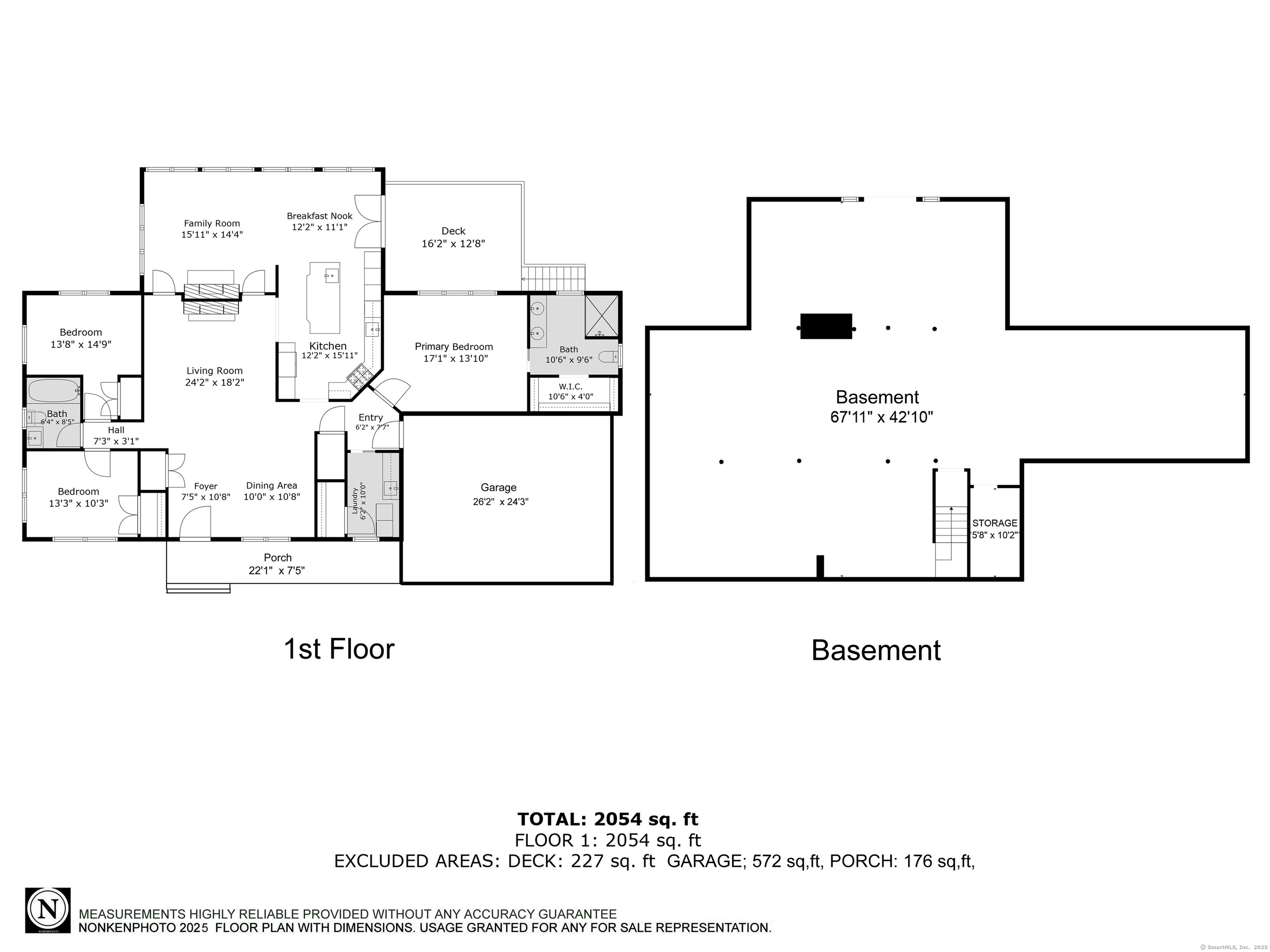
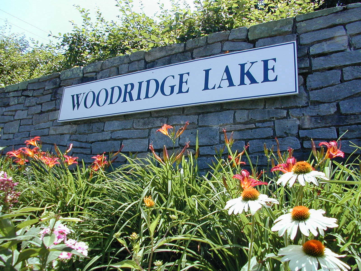
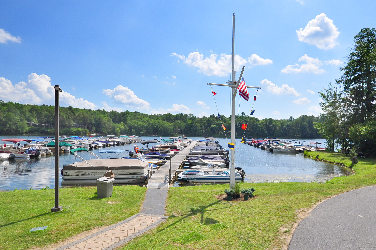
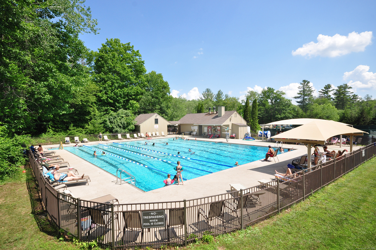
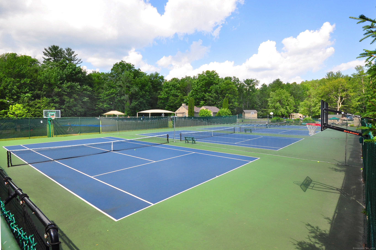
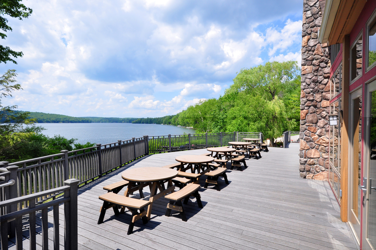
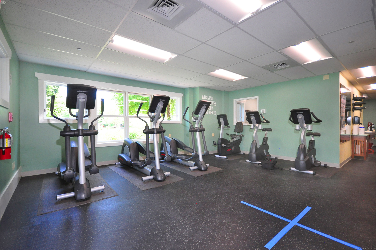
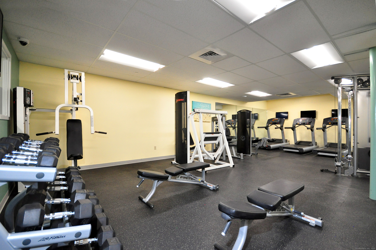
William Raveis Family of Services
Our family of companies partner in delivering quality services in a one-stop-shopping environment. Together, we integrate the most comprehensive real estate, mortgage and insurance services available to fulfill your specific real estate needs.

Customer Service
888.699.8876
Contact@raveis.com
Our family of companies offer our clients a new level of full-service real estate. We shall:
- Market your home to realize a quick sale at the best possible price
- Place up to 20+ photos of your home on our website, raveis.com, which receives over 1 billion hits per year
- Provide frequent communication and tracking reports showing the Internet views your home received on raveis.com
- Showcase your home on raveis.com with a larger and more prominent format
- Give you the full resources and strength of William Raveis Real Estate, Mortgage & Insurance and our cutting-edge technology
To learn more about our credentials, visit raveis.com today.

Frank KolbSenior Vice President - Coaching & Strategic, William Raveis Mortgage, LLC
NMLS Mortgage Loan Originator ID 81725
203.980.8025
Frank.Kolb@raveis.com
Our Executive Mortgage Banker:
- Is available to meet with you in our office, your home or office, evenings or weekends
- Offers you pre-approval in minutes!
- Provides a guaranteed closing date that meets your needs
- Has access to hundreds of loan programs, all at competitive rates
- Is in constant contact with a full processing, underwriting, and closing staff to ensure an efficient transaction

Robert ReadeRegional SVP Insurance Sales, William Raveis Insurance
860.690.5052
Robert.Reade@raveis.com
Our Insurance Division:
- Will Provide a home insurance quote within 24 hours
- Offers full-service coverage such as Homeowner's, Auto, Life, Renter's, Flood and Valuable Items
- Partners with major insurance companies including Chubb, Kemper Unitrin, The Hartford, Progressive,
Encompass, Travelers, Fireman's Fund, Middleoak Mutual, One Beacon and American Reliable

Ray CashenPresident, William Raveis Attorney Network
203.925.4590
For homebuyers and sellers, our Attorney Network:
- Consult on purchase/sale and financing issues, reviews and prepares the sale agreement, fulfills lender
requirements, sets up escrows and title insurance, coordinates closing documents - Offers one-stop shopping; to satisfy closing, title, and insurance needs in a single consolidated experience
- Offers access to experienced closing attorneys at competitive rates
- Streamlines the process as a direct result of the established synergies among the William Raveis Family of Companies


50 Shelbourne Drive, Goshen (Woodridge Lake), CT, 06756
$675,000

Customer Service
William Raveis Real Estate
Phone: 888.699.8876
Contact@raveis.com

Frank Kolb
Senior Vice President - Coaching & Strategic
William Raveis Mortgage, LLC
Phone: 203.980.8025
Frank.Kolb@raveis.com
NMLS Mortgage Loan Originator ID 81725
|
5/6 (30 Yr) Adjustable Rate Conforming* |
30 Year Fixed-Rate Conforming |
15 Year Fixed-Rate Conforming |
|
|---|---|---|---|
| Loan Amount | $540,000 | $540,000 | $540,000 |
| Term | 360 months | 360 months | 180 months |
| Initial Interest Rate** | 5.625% | 6.625% | 5.750% |
| Interest Rate based on Index + Margin | 8.125% | ||
| Annual Percentage Rate | 6.695% | 6.810% | 6.026% |
| Monthly Tax Payment | $391 | $391 | $391 |
| H/O Insurance Payment | $92 | $92 | $92 |
| Initial Principal & Interest Pmt | $3,109 | $3,458 | $4,484 |
| Total Monthly Payment | $3,592 | $3,941 | $4,967 |
* The Initial Interest Rate and Initial Principal & Interest Payment are fixed for the first and adjust every six months thereafter for the remainder of the loan term. The Interest Rate and annual percentage rate may increase after consummation. The Index for this product is the SOFR. The margin for this adjustable rate mortgage may vary with your unique credit history, and terms of your loan.
** Mortgage Rates are subject to change, loan amount and product restrictions and may not be available for your specific transaction at commitment or closing. Rates, and the margin for adjustable rate mortgages [if applicable], are subject to change without prior notice.
The rates and Annual Percentage Rate (APR) cited above may be only samples for the purpose of calculating payments and are based upon the following assumptions: minimum credit score of 740, 20% down payment (e.g. $20,000 down on a $100,000 purchase price), $1,950 in finance charges, and 30 days prepaid interest, 1 point, 30 day rate lock. The rates and APR will vary depending upon your unique credit history and the terms of your loan, e.g. the actual down payment percentages, points and fees for your transaction. Property taxes and homeowner's insurance are estimates and subject to change. The Total Monthly Payment does not include the estimated HOA/Common Charge payment.









