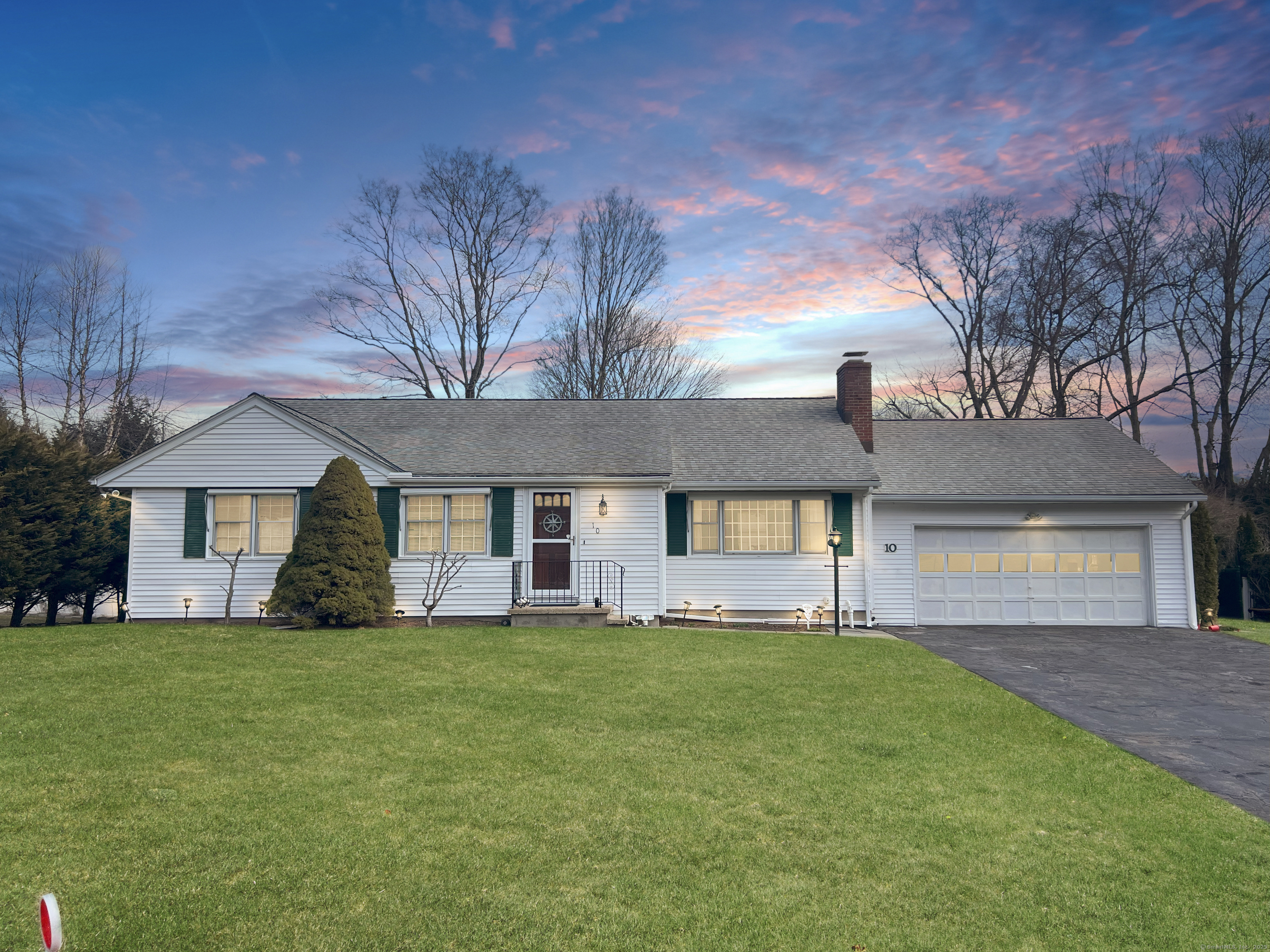
|
10 Alvin Drive, Norwalk (Silvermine), CT, 06850 | $844,900
Tucked away in a private, park-like setting, this charming Silvermine retreat offers a rare blend of tranquility and prime location. Just steps from GrayBarns, the Silvermine Art Guild, and Silvermine Market, this home is perfect for retirees, empty nesters, or first-time homeowners. And for those with a vision, the perfectly level acreage offers an incredible opportunity to expand-bump up, build out, and create your dream home. Inside, natural light pours in through two skylights in the vaulted kitchen, illuminating the gleaming hardwood floors. An architecturally designed staircase graces the foyer, adding to the home's character. With 1, 434 sq. ft. of main-level living space plus a bright, finished 1, 100 sq. ft. lower level, there's plenty of room to live and grow. Morning sunshine warms the back of the house, while the front basks in golden light from mid-morning to dusk, creating a welcoming glow throughout the day. Step outside to a beautiful backyard retreat, complete with a patio and a covered permanent awning, perfect for year-round enjoyment. Storage is abundant, with a full-house attic, a heated garage on a separate zone, a tool shed, a tree fort, and two additional outdoor storage spaces-ideal for gardening tools, hoses, and more. But perhaps the most breathtaking feature is the uninterrupted sunrise-to-sunset views that make every day feel special. And with the New Canaan line just two houses away, this location offers the best of both worlds- Charming, historic Silvermine with easy access to I/95 & Merritt Parkway- & Train Station -Whether you're looking for a cozy retreat or a home with room to grow, (1434sq. ft. +1100 in lower level =2534sq. ft!) Market debut, new in last 36 years, this Silvermine gem is a must-see !
Features
- Town: Norwalk
- Rooms: 5
- Bedrooms: 3
- Baths: 3 full
- Laundry: Lower Level
- Style: Ranch
- Year Built: 1955
- Garage: 2-car Attached Garage
- Heating: Hot Water,Zoned
- Cooling: Window Unit
- Basement: Full,Storage,Garage Access,Interior Access,Partially Finished,Liveable Space,Full With Walk-Out
- Above Grade Approx. Sq. Feet: 1,434
- Below Grade Approx. Sq. Feet: 1,100
- Acreage: 0.34
- Est. Taxes: $8,530
- Lot Desc: Fence - Wood,Fence - Partial,Fence - Privacy,In Subdivision,Level Lot,Open Lot
- Elem. School: Silvermine
- Middle School: Per Board of Ed
- High School: Per Board of Ed
- Appliances: Oven/Range,Refrigerator,Dishwasher
- MLS#: 24079274
- Website: https://www.raveis.com
/prop/24079274/10alvindrive_norwalk_ct?source=qrflyer
Listing courtesy of Camelot Real Estate
Room Information
| Type | Description | Dimensions | Level |
|---|---|---|---|
| Bedroom 1 | Hardwood Floor | 14.0 x 13.0 | Main |
| Bedroom 2 | Hardwood Floor | 13.0 x 12.0 | Main |
| Dining Room | Built-Ins,Combination Liv/Din Rm,Fireplace,Hardwood Floor | 12.0 x 10.0 | Main |
| Eat-In Kitchen | Skylight,Vaulted Ceiling,Patio/Terrace,Tile Floor,Vinyl Floor | 12.0 x 15.0 | Main |
| Full Bath | Tub w/Shower,Tile Floor | 8.0 x 5.0 | Main |
| Living Room | Hardwood Floor | 19.0 x 17.0 | Main |
| Other | Hardwood Floor | 6.0 x 5.0 | Main |
| Primary Bedroom | Full Bath,Hardwood Floor | 15.0 x 12.0 | Main |
| Rec/Play Room | Full Bath,Walk-In Closet,Concrete Floor | 18.0 x 19.0 | Lower |
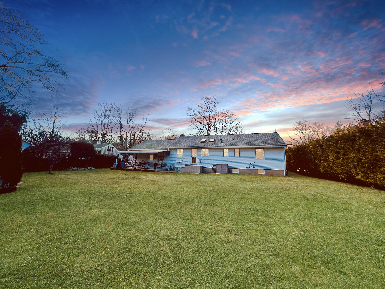
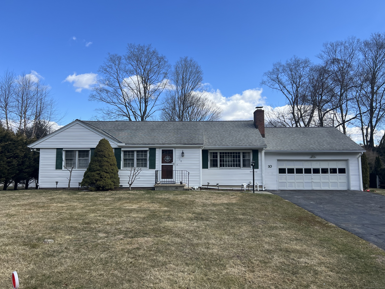
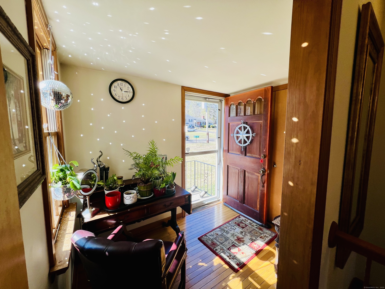
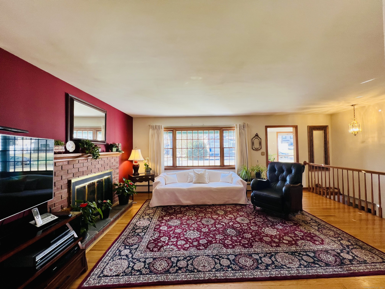
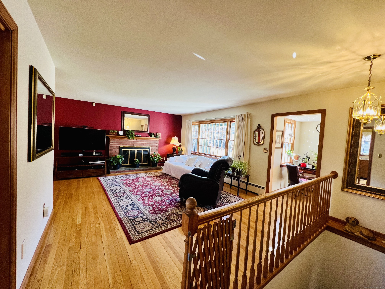
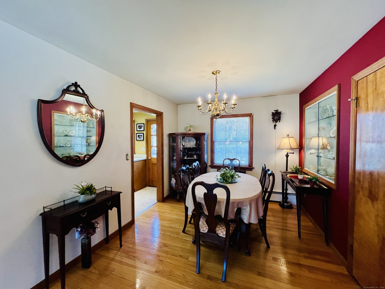
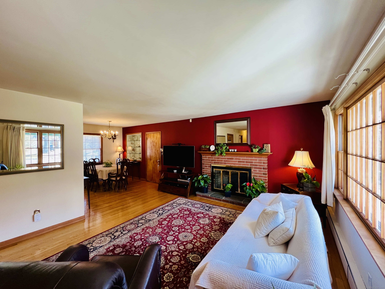
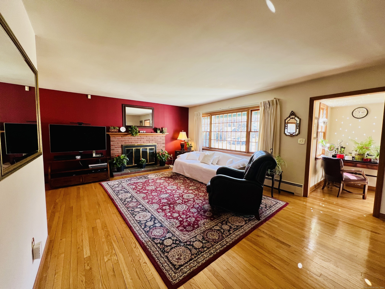
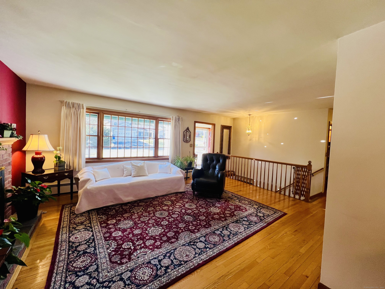
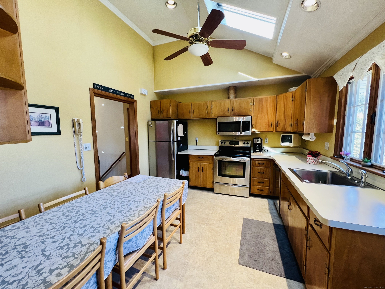
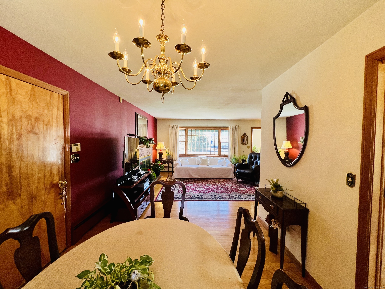
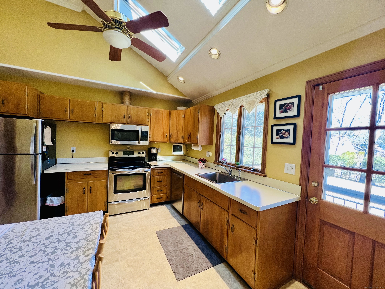
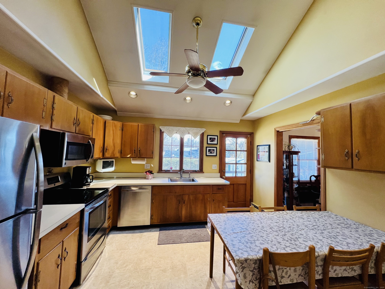
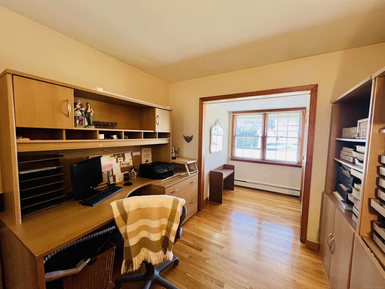
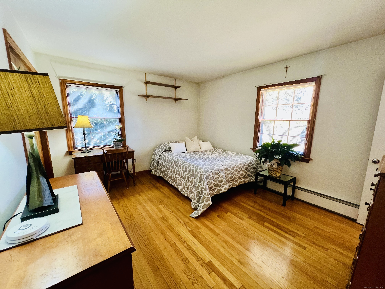
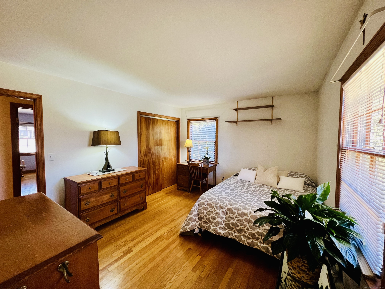
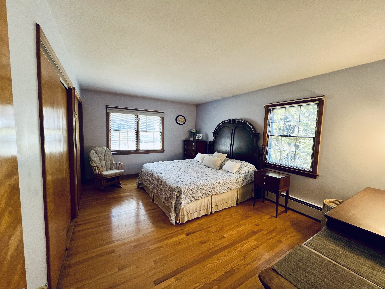
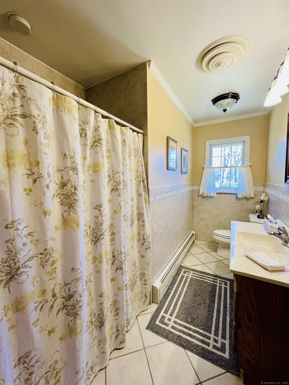

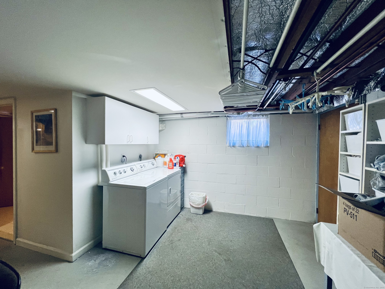
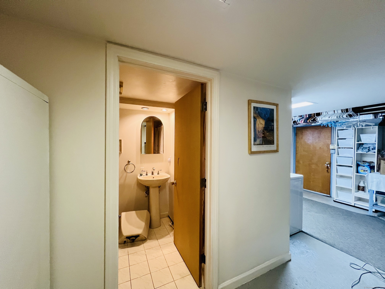
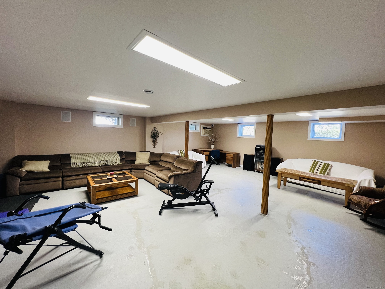
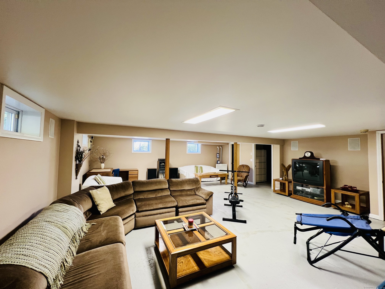
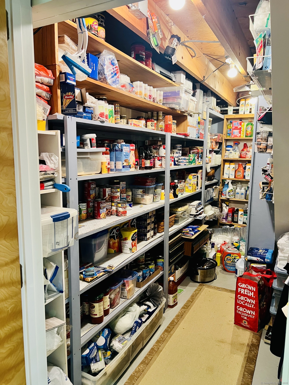
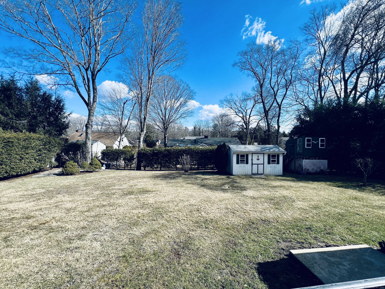
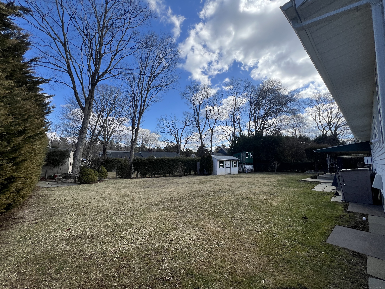
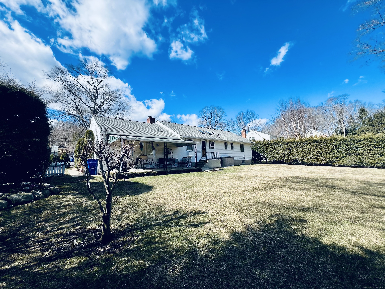

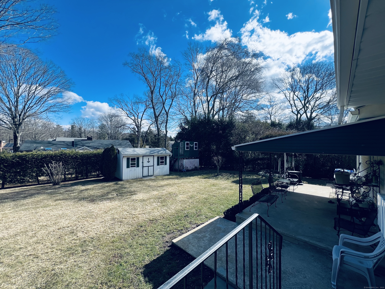

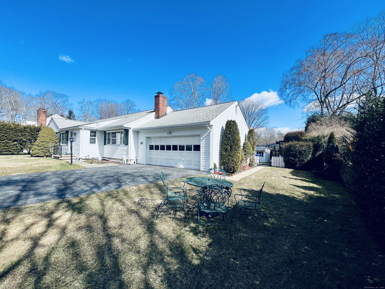
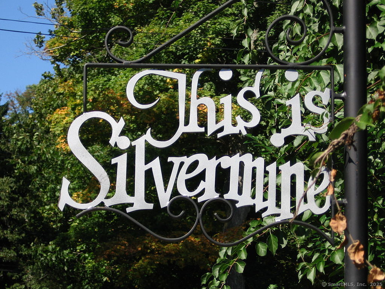
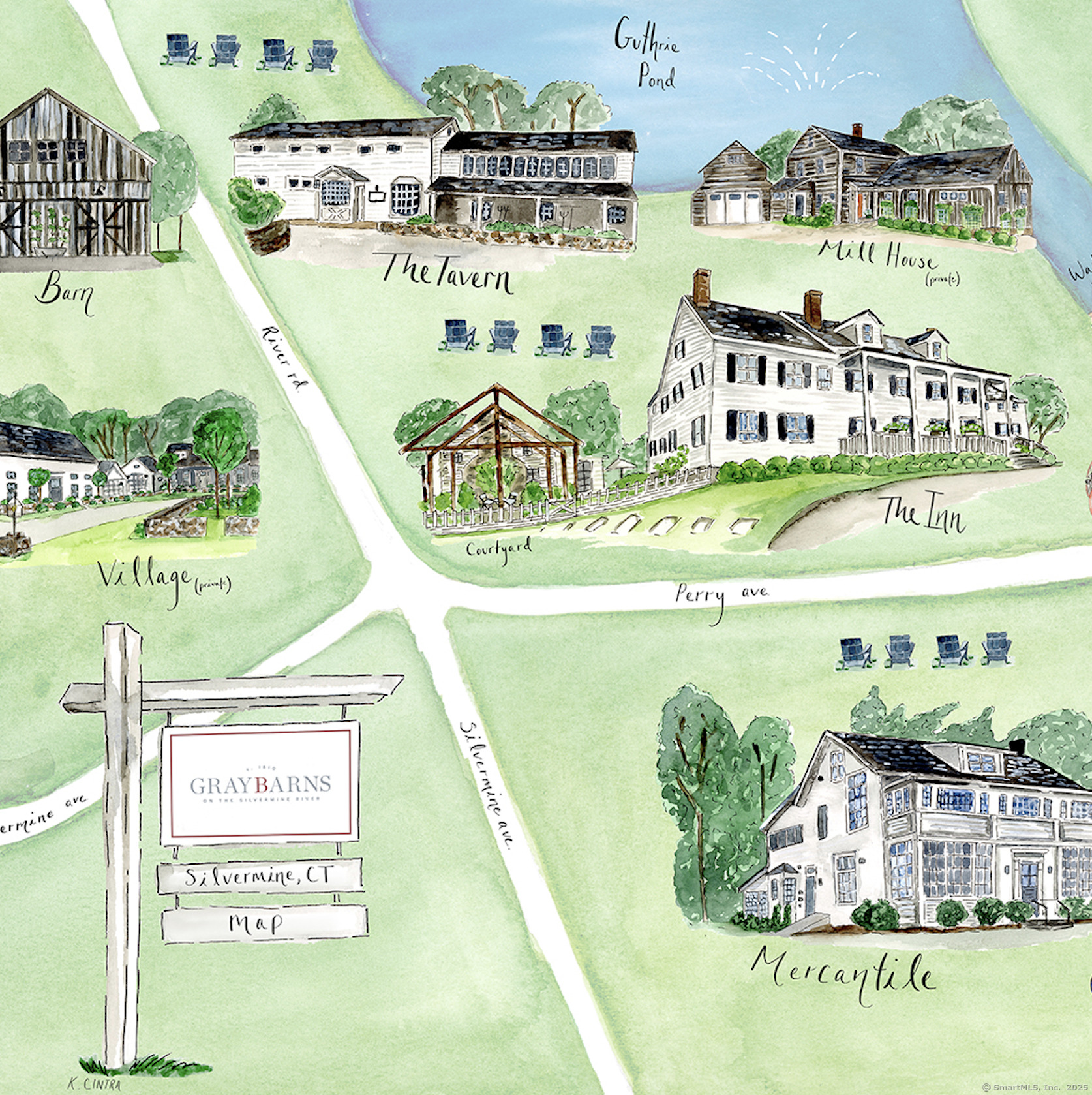
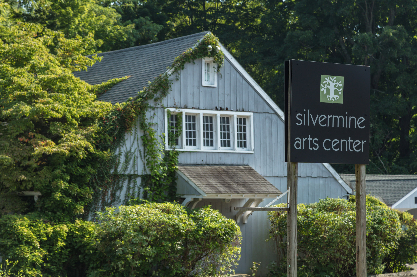
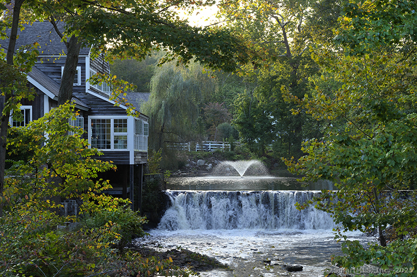
William Raveis Family of Services
Our family of companies partner in delivering quality services in a one-stop-shopping environment. Together, we integrate the most comprehensive real estate, mortgage and insurance services available to fulfill your specific real estate needs.

Customer Service
888.699.8876
Contact@raveis.com
Our family of companies offer our clients a new level of full-service real estate. We shall:
- Market your home to realize a quick sale at the best possible price
- Place up to 20+ photos of your home on our website, raveis.com, which receives over 1 billion hits per year
- Provide frequent communication and tracking reports showing the Internet views your home received on raveis.com
- Showcase your home on raveis.com with a larger and more prominent format
- Give you the full resources and strength of William Raveis Real Estate, Mortgage & Insurance and our cutting-edge technology
To learn more about our credentials, visit raveis.com today.

Francine SilbermanVP, Mortgage Banker, William Raveis Mortgage, LLC
NMLS Mortgage Loan Originator ID 69244
914.260.2006
Francine.Silberman@raveis.com
Our Executive Mortgage Banker:
- Is available to meet with you in our office, your home or office, evenings or weekends
- Offers you pre-approval in minutes!
- Provides a guaranteed closing date that meets your needs
- Has access to hundreds of loan programs, all at competitive rates
- Is in constant contact with a full processing, underwriting, and closing staff to ensure an efficient transaction

Mace L. RattetVP, Mortgage Banker, William Raveis Mortgage, LLC
NMLS Mortgage Loan Originator ID 69957
914.260.5535
Mace.Rattet@raveis.com
Our Executive Mortgage Banker:
- Is available to meet with you in our office, your home or office, evenings or weekends
- Offers you pre-approval in minutes!
- Provides a guaranteed closing date that meets your needs
- Has access to hundreds of loan programs, all at competitive rates
- Is in constant contact with a full processing, underwriting, and closing staff to ensure an efficient transaction

Gene RahillyInsurance Sales Director, William Raveis Insurance
917.494.9386
Gene.Rahilly@raveis.com
Our Insurance Division:
- Will Provide a home insurance quote within 24 hours
- Offers full-service coverage such as Homeowner's, Auto, Life, Renter's, Flood and Valuable Items
- Partners with major insurance companies including Chubb, Kemper Unitrin, The Hartford, Progressive,
Encompass, Travelers, Fireman's Fund, Middleoak Mutual, One Beacon and American Reliable

Ray CashenPresident, William Raveis Attorney Network
203.925.4590
For homebuyers and sellers, our Attorney Network:
- Consult on purchase/sale and financing issues, reviews and prepares the sale agreement, fulfills lender
requirements, sets up escrows and title insurance, coordinates closing documents - Offers one-stop shopping; to satisfy closing, title, and insurance needs in a single consolidated experience
- Offers access to experienced closing attorneys at competitive rates
- Streamlines the process as a direct result of the established synergies among the William Raveis Family of Companies


10 Alvin Drive, Norwalk (Silvermine), CT, 06850
$844,900

Customer Service
William Raveis Real Estate
Phone: 888.699.8876
Contact@raveis.com

Francine Silberman
VP, Mortgage Banker
William Raveis Mortgage, LLC
Phone: 914.260.2006
Francine.Silberman@raveis.com
NMLS Mortgage Loan Originator ID 69244

Mace L. Rattet
VP, Mortgage Banker
William Raveis Mortgage, LLC
Phone: 914.260.5535
Mace.Rattet@raveis.com
NMLS Mortgage Loan Originator ID 69957
|
5/6 (30 Yr) Adjustable Rate Jumbo* |
30 Year Fixed-Rate Jumbo |
15 Year Fixed-Rate Jumbo |
|
|---|---|---|---|
| Loan Amount | $675,920 | $675,920 | $675,920 |
| Term | 360 months | 360 months | 180 months |
| Initial Interest Rate** | 5.250% | 6.125% | 5.875% |
| Interest Rate based on Index + Margin | 8.125% | ||
| Annual Percentage Rate | 6.517% | 6.235% | 6.058% |
| Monthly Tax Payment | $711 | $711 | $711 |
| H/O Insurance Payment | $92 | $92 | $92 |
| Initial Principal & Interest Pmt | $3,732 | $4,107 | $5,658 |
| Total Monthly Payment | $4,535 | $4,910 | $6,461 |
* The Initial Interest Rate and Initial Principal & Interest Payment are fixed for the first and adjust every six months thereafter for the remainder of the loan term. The Interest Rate and annual percentage rate may increase after consummation. The Index for this product is the SOFR. The margin for this adjustable rate mortgage may vary with your unique credit history, and terms of your loan.
** Mortgage Rates are subject to change, loan amount and product restrictions and may not be available for your specific transaction at commitment or closing. Rates, and the margin for adjustable rate mortgages [if applicable], are subject to change without prior notice.
The rates and Annual Percentage Rate (APR) cited above may be only samples for the purpose of calculating payments and are based upon the following assumptions: minimum credit score of 740, 20% down payment (e.g. $20,000 down on a $100,000 purchase price), $1,950 in finance charges, and 30 days prepaid interest, 1 point, 30 day rate lock. The rates and APR will vary depending upon your unique credit history and the terms of your loan, e.g. the actual down payment percentages, points and fees for your transaction. Property taxes and homeowner's insurance are estimates and subject to change.









