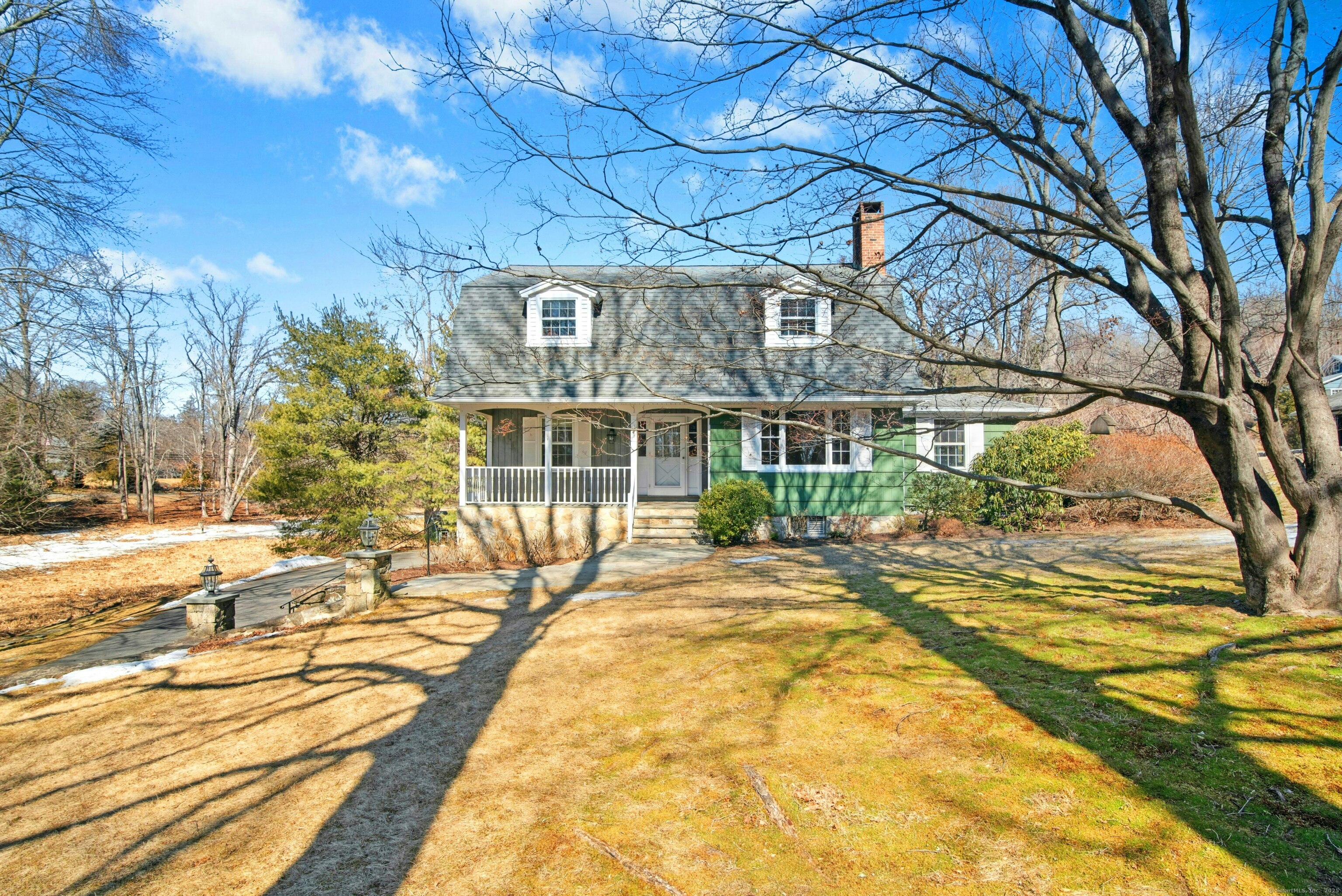
|
3 Deacon Abbott Road, Redding (Redding Center), CT, 06896 | $820,000
Curb Appeal Plus!!! Bask in the charm of this updated 3-bed, 3-bath home, beautifully situated on a verdant 2. 17-acre corner lot with its own tranquil pond. Spanning over 2600 sq ft of finished living space, this lovingly maintained residence has much to enjoy-enduring appeal, great space and good bones. The handsome country kitchen is equipped with GE appliances, ample storage and a cheery casual dining area bathed in natural light, overlooking the rear landscape. The tastefully renovated baths and formal living and dining rooms provide a touch of elegance, while the cozy wood-paneled family room is all about comfort and relaxation. An expansive primary suite, endowed with a huge walk-in closet and beautifully appointed spa-like bath is a serene haven. For an added benefit, there's a main-level office with custom built-ins and view of the pond! Central air conditioning ensures comfort throughout the seasons, while a screened porch invites you to enjoy the natural surroundings and the fenced area in the backyard is perfect for both play, relaxation and pets. All this, and a walk-out basement for storage with a designated laundry area, access to/from garage spaces, and a part-finished workroom space. Located conveniently close to schools, commute routes and area shopping in Redding Center's sought-after cut-de-sac neighborhood, this home is an ideal fit for those looking for a blend of convenience, nature and community. Very special! Welcome to this 3-bedroom, 3-bathroom home, beautifully situated generous 2. 17-acre corner lot with its own pond in the coveted Deacon Abbott cul-de-sac neighborhood of Redding Center. This charming home is just moments away from top-rated schools and all area amenities and an array of recreational opportunities, including hiking trails, riding stables, tennis courts, state parks and conservation lands. Embrace the opportunity to create your dream home in the bucolic town of Redding, CT!
Features
- Town: Redding
- Rooms: 9
- Bedrooms: 3
- Baths: 3 full
- Style: Colonial
- Year Built: 1975
- Garage: 2-car Attached Garage,Under House Garage
- Heating: Hot Water
- Cooling: Central Air
- Basement: Crawl Space,Partial,Storage,Garage Access,Interior Access,Concrete Floor,Partial With Walk-Out
- Above Grade Approx. Sq. Feet: 2,611
- Acreage: 2.17
- Est. Taxes: $13,036
- Lot Desc: Corner Lot,Some Wetlands,Lightly Wooded
- Water Front: Yes
- Elem. School: Redding
- Middle School: John Read
- High School: Joel Barlow
- Appliances: Electric Range,Oven/Range,Microwave,Refrigerator,Dishwasher
- MLS#: 24076067
- Website: https://www.raveis.com
/prop/24076067/3deaconabbottroad_redding_ct?source=qrflyer
Listing courtesy of William Pitt Sotheby's Int'l
Room Information
| Type | Description | Dimensions | Level |
|---|---|---|---|
| Bedroom 1 | Wall/Wall Carpet | 11.0 x 13.0 | Upper |
| Bedroom 2 | Book Shelves,Wall/Wall Carpet | 11.0 x 12.0 | Main |
| Dining Room | Skylight,Built-In Hutch,French Doors,Hardwood Floor | 12.0 x 14.5 | Main |
| Family Room | Book Shelves,Built-Ins,Sliders,Hardwood Floor | 12.5 x 25.0 | Main |
| Formal Dining Room | French Doors,Hardwood Floor | 11.0 x 14.0 | Main |
| Full Bath | Tub w/Shower | Upper | |
| Full Bath | Stall Shower | Main | |
| Kitchen | Ceiling Fan,Dining Area,Pantry,Tile Floor | 13.0 x 14.0 | Main |
| Living Room | Fireplace,Hardwood Floor | 13.0 x 22.0 | Main |
| Office | Book Shelves,Built-Ins,Wall/Wall Carpet | 11.0 x 12.0 | Main |
| Primary Bath | Double-Sink,Stall Shower | 6.5 x 13.0 | Upper |
| Primary Bedroom | Full Bath,Walk-In Closet,Wall/Wall Carpet | 13.0 x 24.0 | Upper |
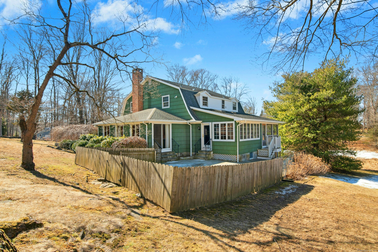
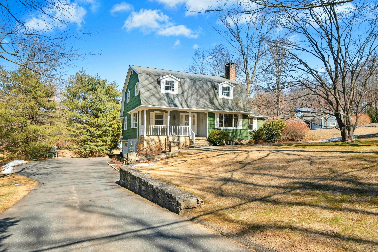
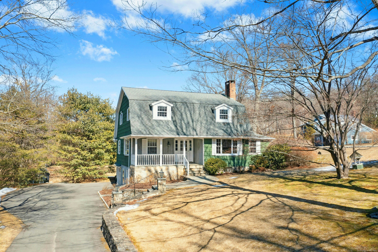
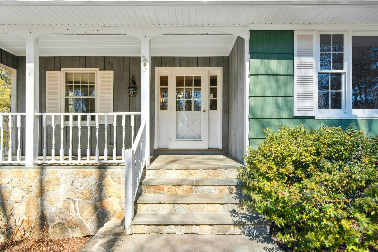
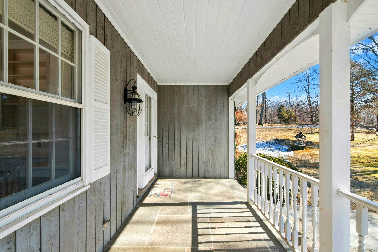
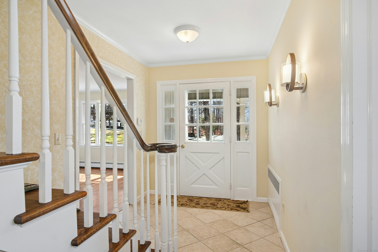
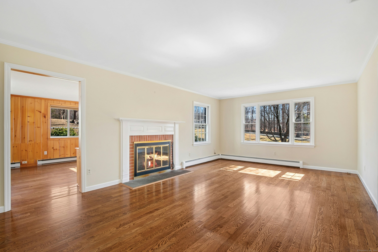
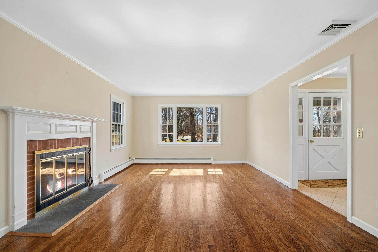
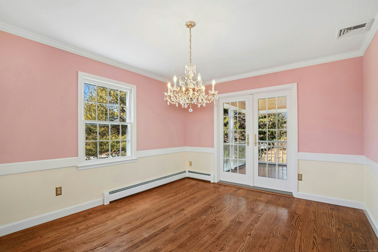
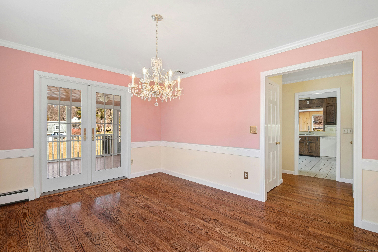
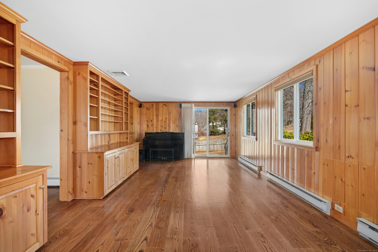
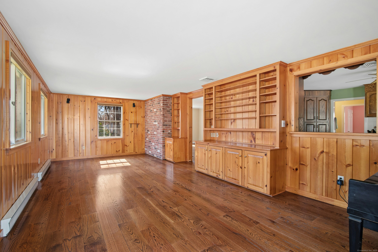
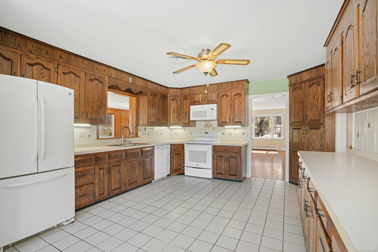
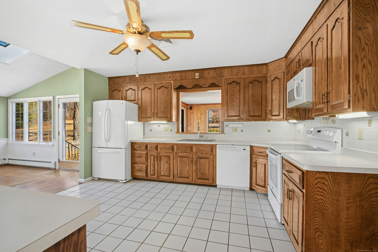
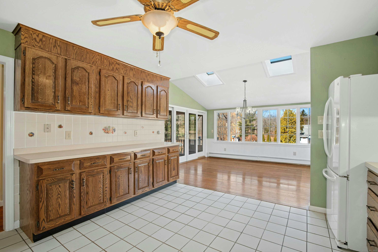
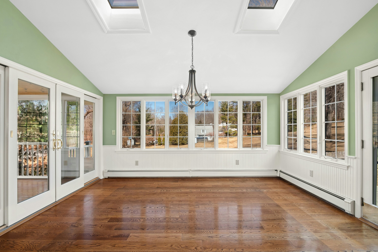
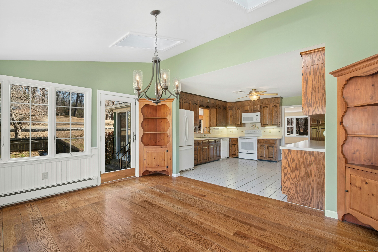
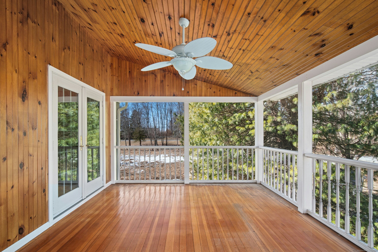
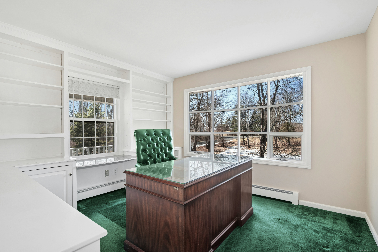
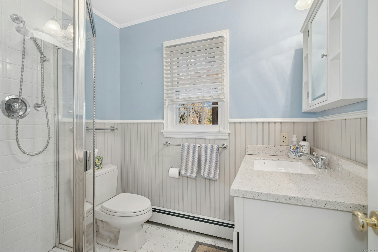
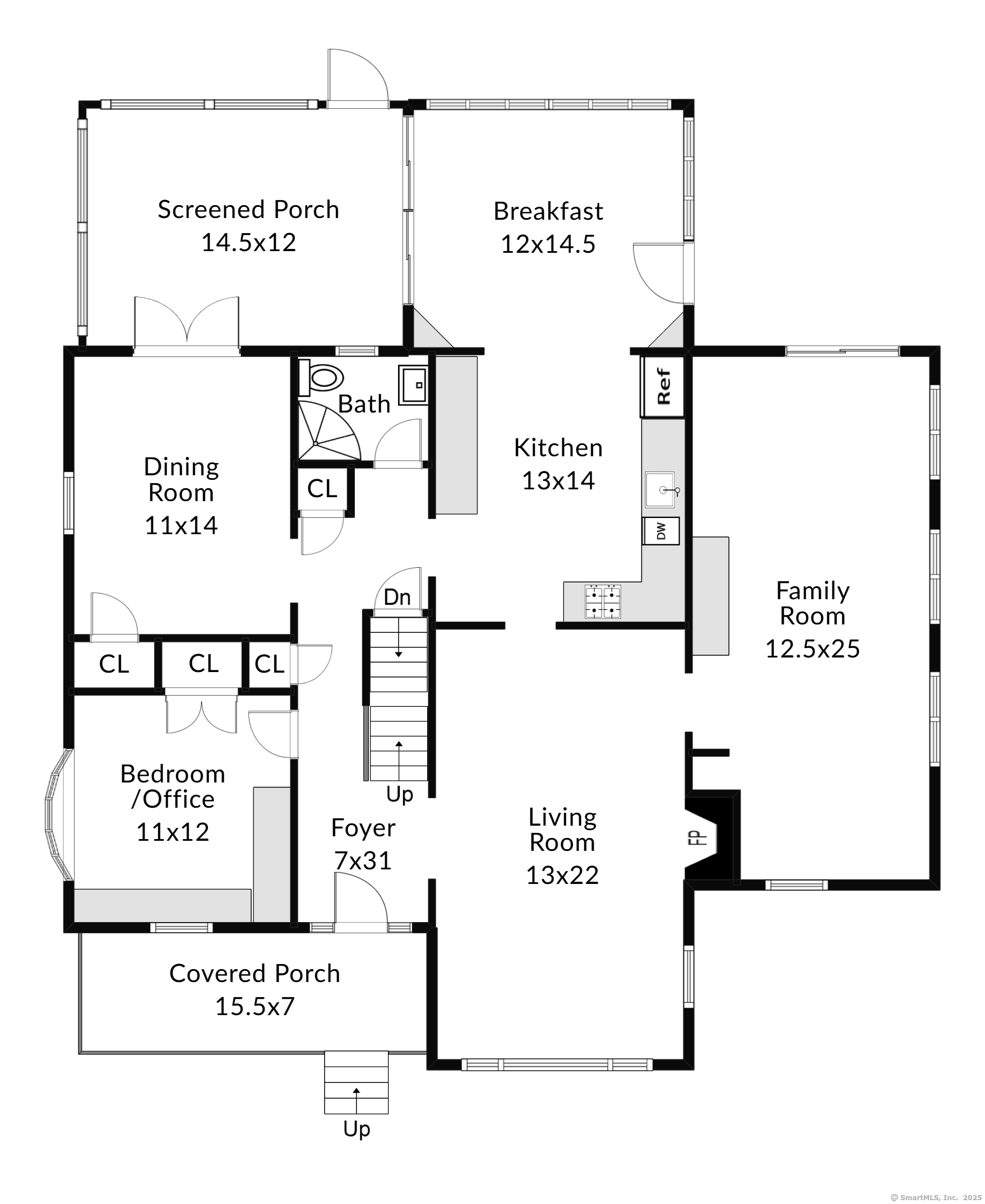
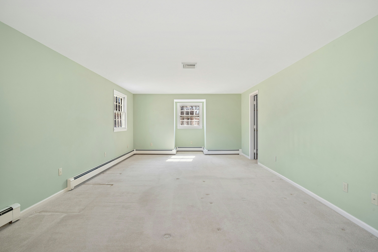
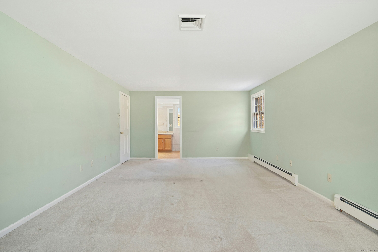
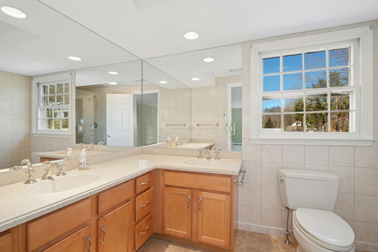
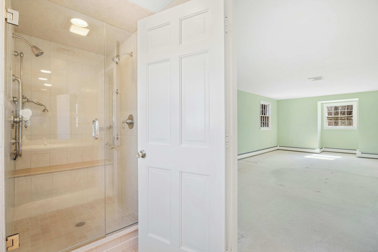
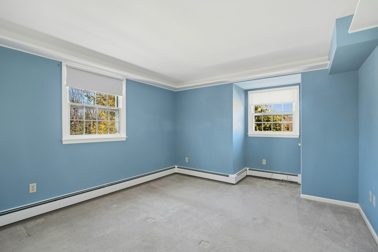
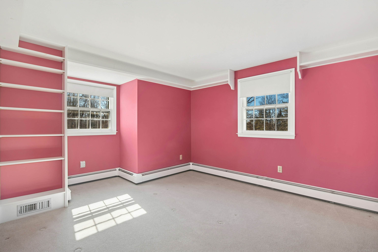
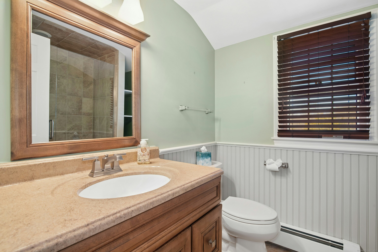
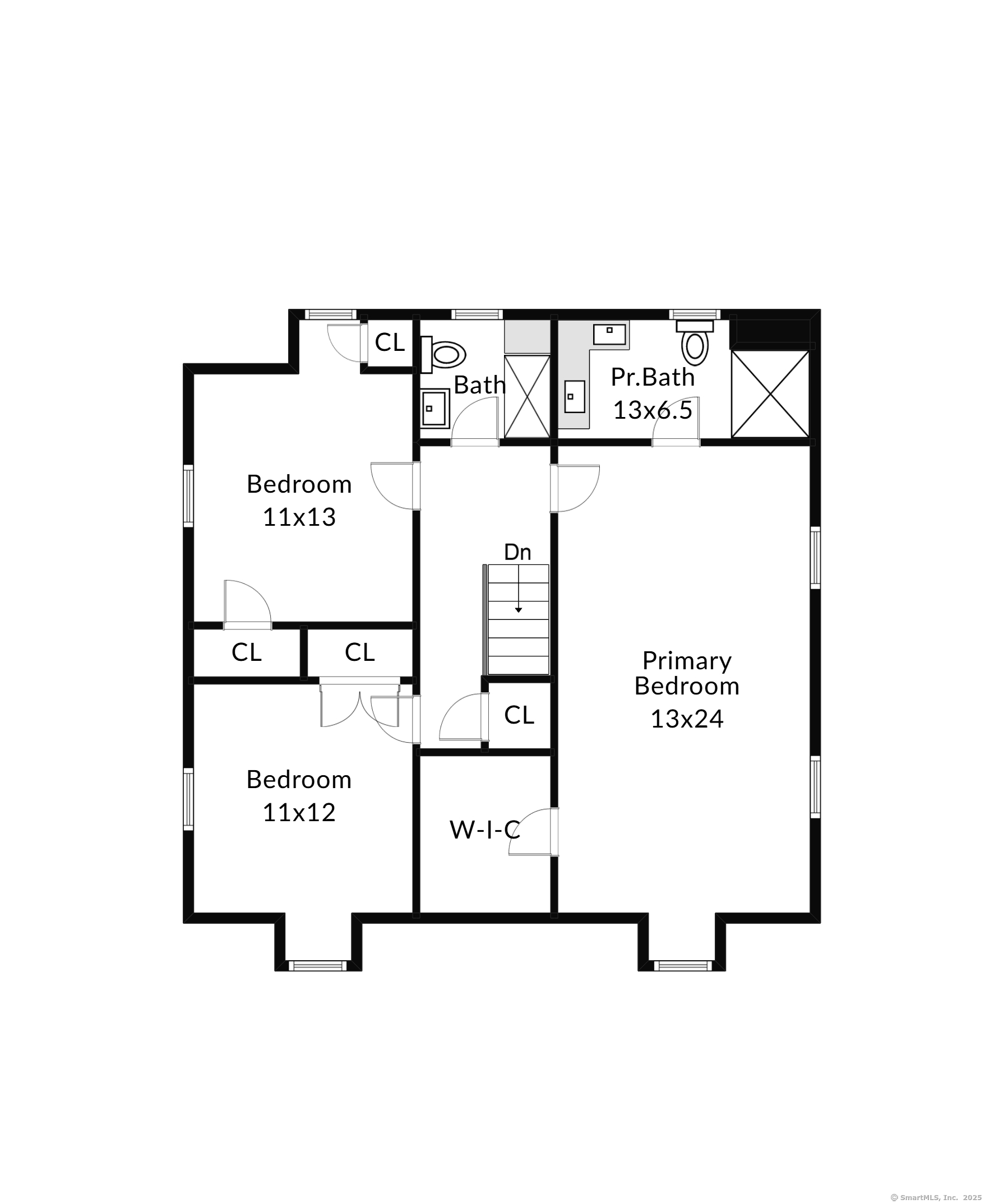
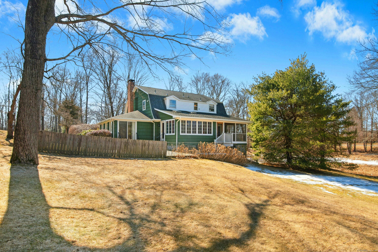
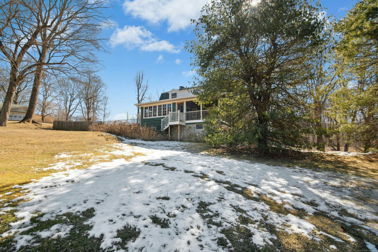
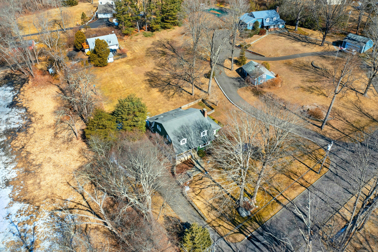
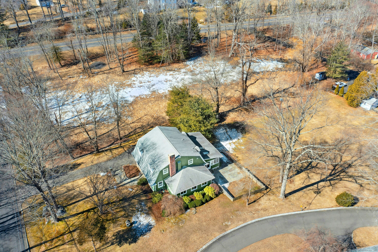
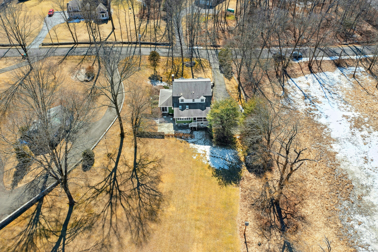
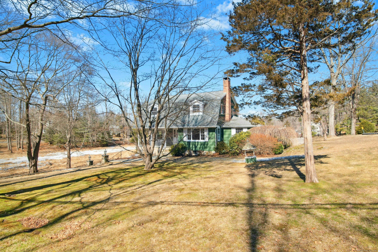
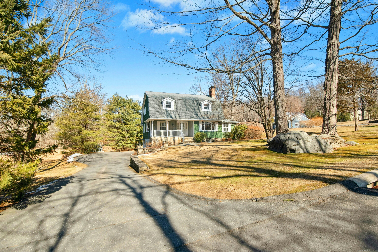
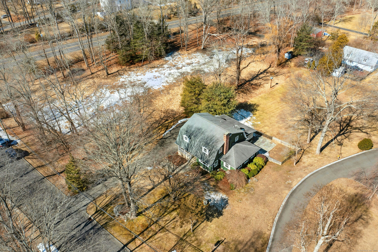
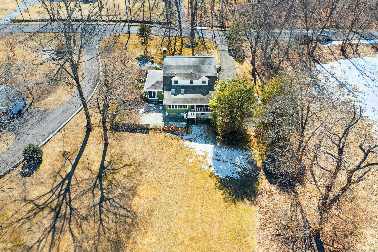
William Raveis Family of Services
Our family of companies partner in delivering quality services in a one-stop-shopping environment. Together, we integrate the most comprehensive real estate, mortgage and insurance services available to fulfill your specific real estate needs.

Customer Service
888.699.8876
Contact@raveis.com
Our family of companies offer our clients a new level of full-service real estate. We shall:
- Market your home to realize a quick sale at the best possible price
- Place up to 20+ photos of your home on our website, raveis.com, which receives over 1 billion hits per year
- Provide frequent communication and tracking reports showing the Internet views your home received on raveis.com
- Showcase your home on raveis.com with a larger and more prominent format
- Give you the full resources and strength of William Raveis Real Estate, Mortgage & Insurance and our cutting-edge technology
To learn more about our credentials, visit raveis.com today.

Frank KolbSenior Vice President - Coaching & Strategic, William Raveis Mortgage, LLC
NMLS Mortgage Loan Originator ID 81725
203.980.8025
Frank.Kolb@raveis.com
Our Executive Mortgage Banker:
- Is available to meet with you in our office, your home or office, evenings or weekends
- Offers you pre-approval in minutes!
- Provides a guaranteed closing date that meets your needs
- Has access to hundreds of loan programs, all at competitive rates
- Is in constant contact with a full processing, underwriting, and closing staff to ensure an efficient transaction

Robert ReadeRegional SVP Insurance Sales, William Raveis Insurance
860.690.5052
Robert.Reade@raveis.com
Our Insurance Division:
- Will Provide a home insurance quote within 24 hours
- Offers full-service coverage such as Homeowner's, Auto, Life, Renter's, Flood and Valuable Items
- Partners with major insurance companies including Chubb, Kemper Unitrin, The Hartford, Progressive,
Encompass, Travelers, Fireman's Fund, Middleoak Mutual, One Beacon and American Reliable

Ray CashenPresident, William Raveis Attorney Network
203.925.4590
For homebuyers and sellers, our Attorney Network:
- Consult on purchase/sale and financing issues, reviews and prepares the sale agreement, fulfills lender
requirements, sets up escrows and title insurance, coordinates closing documents - Offers one-stop shopping; to satisfy closing, title, and insurance needs in a single consolidated experience
- Offers access to experienced closing attorneys at competitive rates
- Streamlines the process as a direct result of the established synergies among the William Raveis Family of Companies


3 Deacon Abbott Road, Redding (Redding Center), CT, 06896
$820,000

Customer Service
William Raveis Real Estate
Phone: 888.699.8876
Contact@raveis.com

Frank Kolb
Senior Vice President - Coaching & Strategic
William Raveis Mortgage, LLC
Phone: 203.980.8025
Frank.Kolb@raveis.com
NMLS Mortgage Loan Originator ID 81725
|
5/6 (30 Yr) Adjustable Rate Jumbo* |
30 Year Fixed-Rate Jumbo |
15 Year Fixed-Rate Jumbo |
|
|---|---|---|---|
| Loan Amount | $656,000 | $656,000 | $656,000 |
| Term | 360 months | 360 months | 180 months |
| Initial Interest Rate** | 5.750% | 6.625% | 6.250% |
| Interest Rate based on Index + Margin | 8.125% | ||
| Annual Percentage Rate | 6.712% | 6.764% | 6.435% |
| Monthly Tax Payment | $1,086 | $1,086 | $1,086 |
| H/O Insurance Payment | $92 | $92 | $92 |
| Initial Principal & Interest Pmt | $3,828 | $4,200 | $5,625 |
| Total Monthly Payment | $5,006 | $5,378 | $6,803 |
* The Initial Interest Rate and Initial Principal & Interest Payment are fixed for the first and adjust every six months thereafter for the remainder of the loan term. The Interest Rate and annual percentage rate may increase after consummation. The Index for this product is the SOFR. The margin for this adjustable rate mortgage may vary with your unique credit history, and terms of your loan.
** Mortgage Rates are subject to change, loan amount and product restrictions and may not be available for your specific transaction at commitment or closing. Rates, and the margin for adjustable rate mortgages [if applicable], are subject to change without prior notice.
The rates and Annual Percentage Rate (APR) cited above may be only samples for the purpose of calculating payments and are based upon the following assumptions: minimum credit score of 740, 20% down payment (e.g. $20,000 down on a $100,000 purchase price), $1,950 in finance charges, and 30 days prepaid interest, 1 point, 30 day rate lock. The rates and APR will vary depending upon your unique credit history and the terms of your loan, e.g. the actual down payment percentages, points and fees for your transaction. Property taxes and homeowner's insurance are estimates and subject to change.









