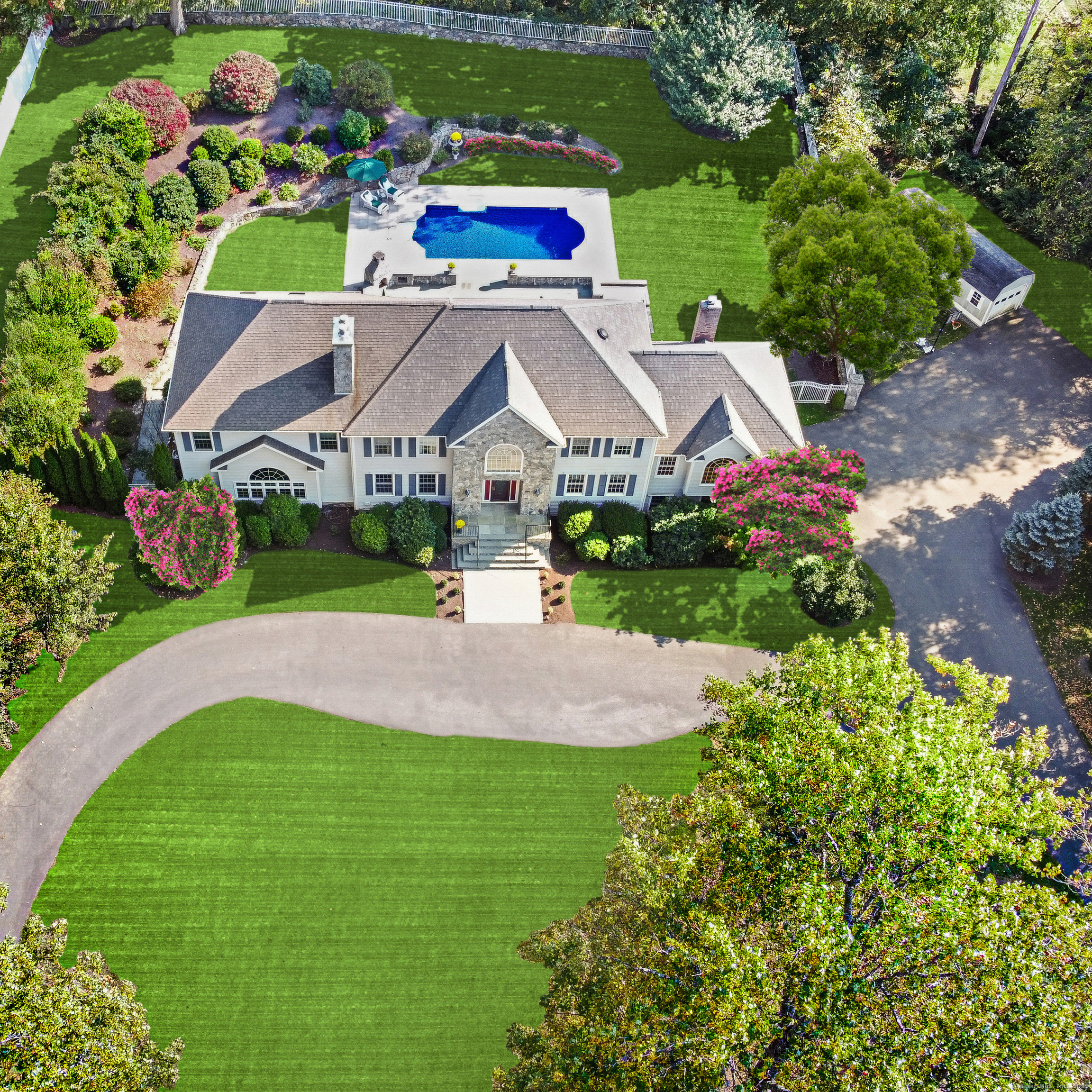
|
10 Pheasant Lane, Easton (Lower Easton), CT, 06612 | $1,435,000
This magnificent colonial estate is elegant and sophisticated, on 3 acres of beautifully landscaped grounds. Located on a prestigious cul-de-sac, the property commands attention with its impressive circular driveway, creating an air of grandeur at first glance. The home's splendor is immediately apparent upon entering, with a formal staircase taking center stage in the sunlit foyer. To the right, the Formal Dining Room awaits, ready to host grand banquets or intimate dinners, while to the left, the Formal Living Room invites relaxation with its inviting wood-burning fireplace. The spacious, radiant Sunroom offers a chic wet bar & a wall of windows that frame the idyllic backyard, creating the perfect setting for leisure & entertainment. The Gourmet Eat-In Kitchen is a chef's dream with its premium appliances, lustrous granite countertops, & a wealth of cabinetry space. The kitchen flows effortlessly into the grand Great Room, flooded with natural light, where another wood-burning fireplace adds to the ambiance. French doors open to a generous deck, offering a perfect vantage point to admire the tranquil landscape & entertain guests in the great outdoors. The main level also features an office, ideal for remote work or study, & a full bathroom. Ascend to the second level, where your Primary Suite awaits with a spa-like en-suite bath & a spacious walk-in closet. Four sizeable bedrooms with ample closets, two full baths, & a laundry room complete the second level. The lower level boasts a finished area for multiple uses and ample storage. The private outdoor haven boasts an expansive fenced yard, elegant bluestone patio, built-in fireplace and grill, heated in-ground pool, and multi-use shed. This exceptional estate has numerous updates, including a TANKLESS HOT WATER HEATER, 32 KW GENERATOR, 500-GALLON PROPANE TANK FOR BOTH THE HOME AND POOL, A 2024 ROOF, AND MANY MORE. Step into your own personal sanctuary and embrace the good life. Welcome Home!
Features
- Town: Easton
- Rooms: 13
- Bedrooms: 5
- Baths: 4 full
- Style: Colonial
- Year Built: 1995
- Garage: 2-car Attached Garage
- Heating: Hot Air
- Cooling: Central Air
- Basement: Partial,Partially Finished
- Above Grade Approx. Sq. Feet: 5,012
- Below Grade Approx. Sq. Feet: 637
- Acreage: 3.01
- Est. Taxes: $22,324
- Lot Desc: Fence - Partial,Some Wetlands,Dry,Sloping Lot,On Cul-De-Sac,Professionally Landscaped
- Elem. School: Per Board of Ed
- Middle School: Per Board of Ed
- High School: Per Board of Ed
- Pool: Heated,Vinyl,In Ground Pool
- Appliances: Gas Cooktop,Electric Range,Wall Oven,Refrigerator,Freezer,Dishwasher,Washer,Electric Dryer
- MLS#: 24042254
- Website: https://www.raveis.com
/eprop/24042254/10pheasantlane_easton_ct?source=qrflyer
Listing courtesy of William Pitt Sotheby's Int'l
Room Information
| Type | Description | Dimensions | Level |
|---|---|---|---|
| Bedroom 1 | Ceiling Fan,Hardwood Floor | 10.0 x 12.0 | Upper |
| Bedroom 2 | Ceiling Fan,Hardwood Floor | 16.0 x 11.0 | Upper |
| Bedroom 3 | Ceiling Fan,Hardwood Floor | 24.0 x 15.0 | Upper |
| Bedroom 4 | Ceiling Fan,Hardwood Floor | 24.0 x 15.0 | Upper |
| Dining Room | Hardwood Floor | 16.0 x 14.0 | Main |
| Eat-In Kitchen | Breakfast Bar,Granite Counters,Eating Space,French Doors,Island,Patio/Terrace | 25.0 x 13.0 | Main |
| Great Room | 9 ft+ Ceilings,Vaulted Ceiling,Balcony/Deck,Ceiling Fan,Fireplace | 24.0 x 24.0 | Main |
| Living Room | Fireplace,Hardwood Floor | 16.0 x 14.0 | Main |
| Office | Hardwood Floor | 10.0 x 13.0 | Main |
| Other | Tile Floor | 30.0 x 25.0 | Lower |
| Other | Tile Floor | 16.0 x 12.0 | Lower |
| Primary Bedroom | Bedroom Suite,Full Bath,Stall Shower,Whirlpool Tub,Walk-In Closet,Hardwood Floor | 16.0 x 18.0 | Upper |
| Sun Room | Ceiling Fan,Wet Bar,French Doors,Hardwood Floor,Tile Floor | 27.0 x 31.0 | Main |
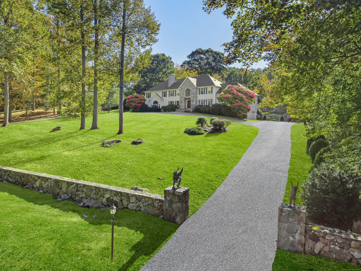
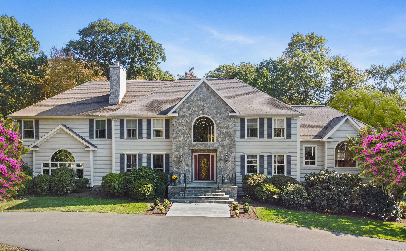
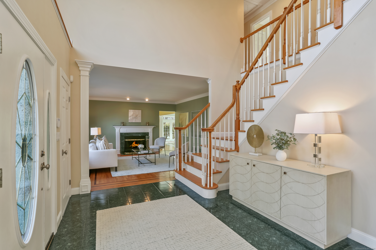
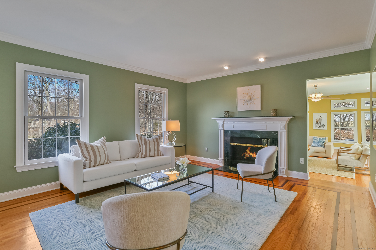
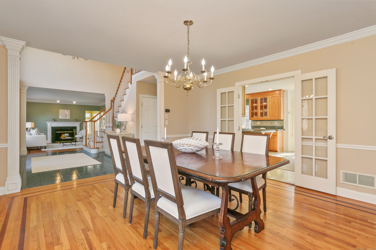
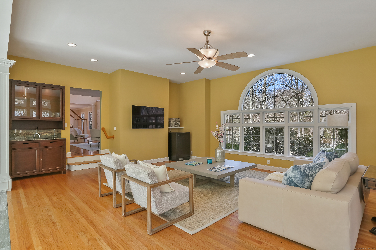
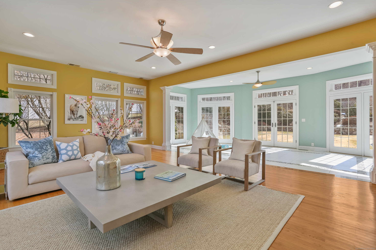
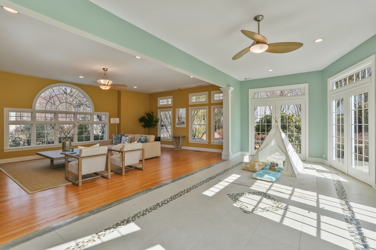
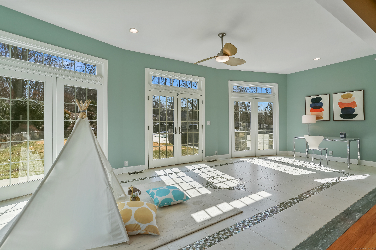
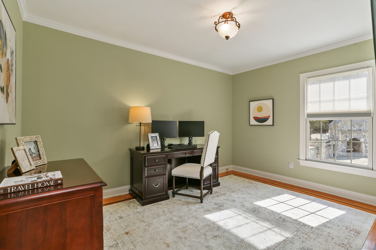
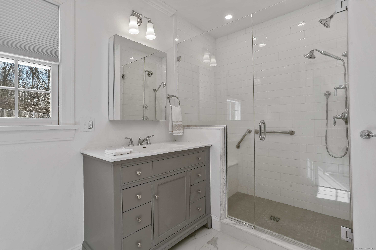
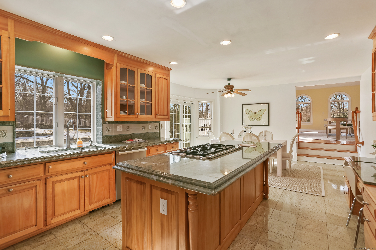
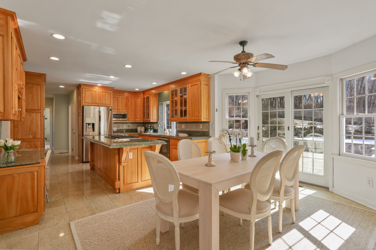
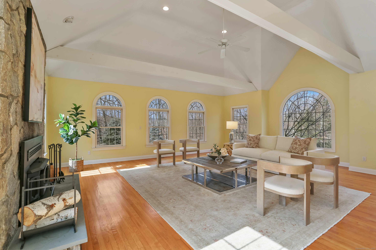
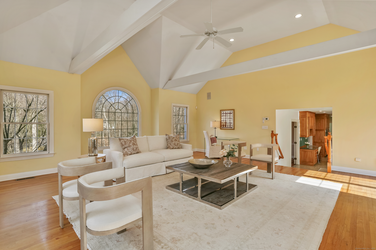
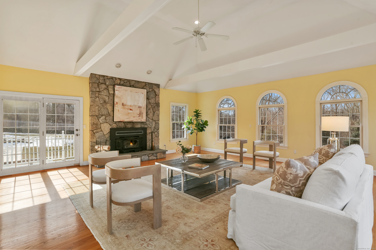
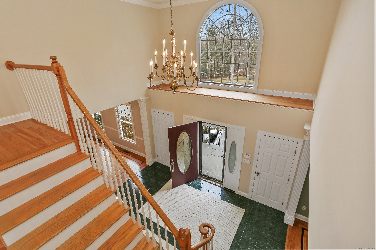
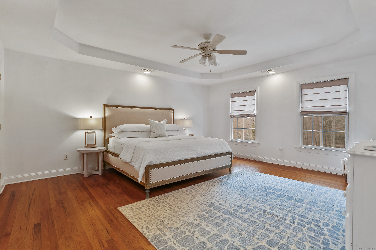
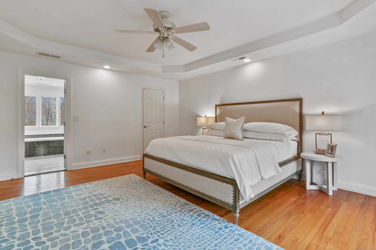
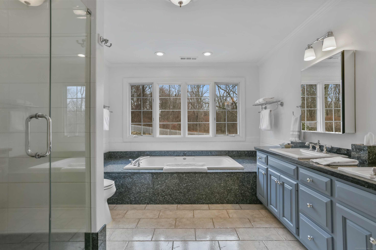
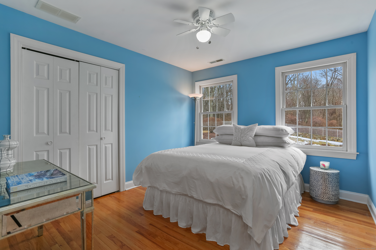
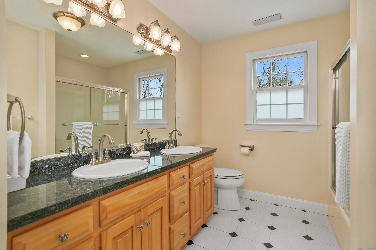
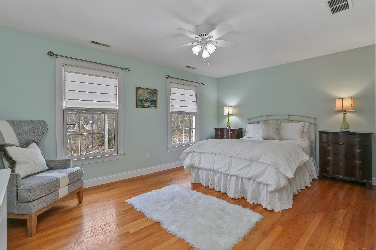
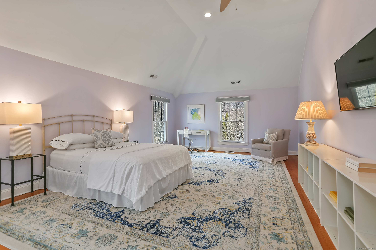
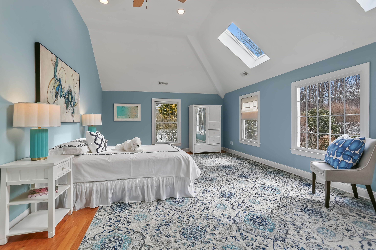
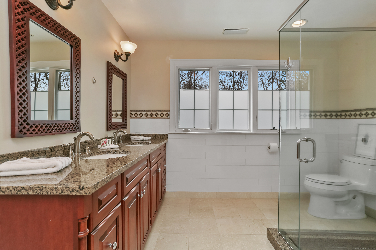
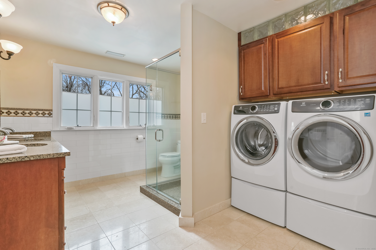
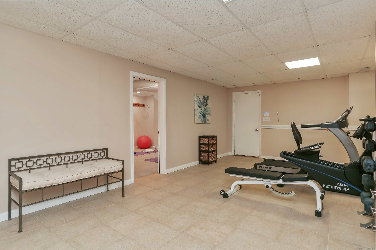
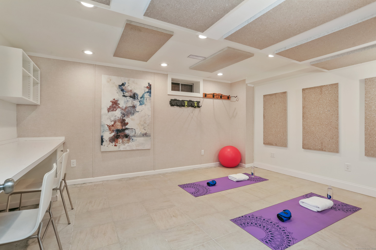
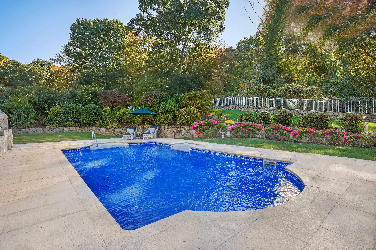
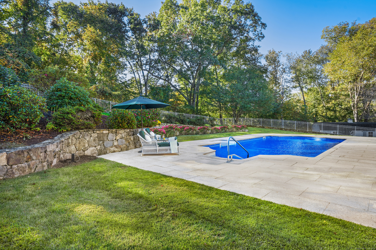
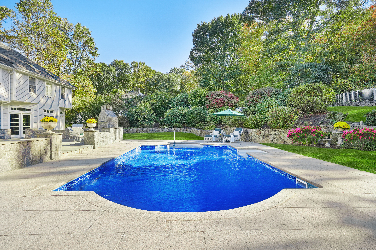
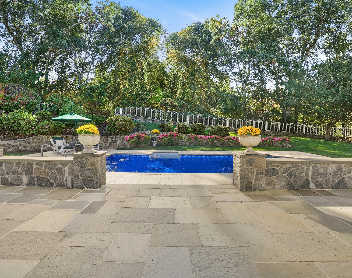
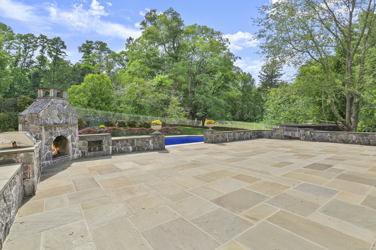
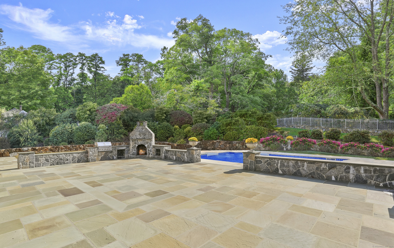



William Raveis Family of Services
Our family of companies partner in delivering quality services in a one-stop-shopping environment. Together, we integrate the most comprehensive real estate, mortgage and insurance services available to fulfill your specific real estate needs.

Customer Service
888.699.8876
Contact@raveis.com
Our family of companies offer our clients a new level of full-service real estate. We shall:
- Market your home to realize a quick sale at the best possible price
- Place up to 20+ photos of your home on our website, raveis.com, which receives over 1 billion hits per year
- Provide frequent communication and tracking reports showing the Internet views your home received on raveis.com
- Showcase your home on raveis.com with a larger and more prominent format
- Give you the full resources and strength of William Raveis Real Estate, Mortgage & Insurance and our cutting-edge technology
To learn more about our credentials, visit raveis.com today.

Frank KolbSenior Vice President - Coaching & Strategic, William Raveis Mortgage, LLC
NMLS Mortgage Loan Originator ID 81725
203.980.8025
Frank.Kolb@raveis.com
Our Executive Mortgage Banker:
- Is available to meet with you in our office, your home or office, evenings or weekends
- Offers you pre-approval in minutes!
- Provides a guaranteed closing date that meets your needs
- Has access to hundreds of loan programs, all at competitive rates
- Is in constant contact with a full processing, underwriting, and closing staff to ensure an efficient transaction

Robert ReadeRegional SVP Insurance Sales, William Raveis Insurance
860.690.5052
Robert.Reade@raveis.com
Our Insurance Division:
- Will Provide a home insurance quote within 24 hours
- Offers full-service coverage such as Homeowner's, Auto, Life, Renter's, Flood and Valuable Items
- Partners with major insurance companies including Chubb, Kemper Unitrin, The Hartford, Progressive,
Encompass, Travelers, Fireman's Fund, Middleoak Mutual, One Beacon and American Reliable

Ray CashenPresident, William Raveis Attorney Network
203.925.4590
For homebuyers and sellers, our Attorney Network:
- Consult on purchase/sale and financing issues, reviews and prepares the sale agreement, fulfills lender
requirements, sets up escrows and title insurance, coordinates closing documents - Offers one-stop shopping; to satisfy closing, title, and insurance needs in a single consolidated experience
- Offers access to experienced closing attorneys at competitive rates
- Streamlines the process as a direct result of the established synergies among the William Raveis Family of Companies


10 Pheasant Lane, Easton (Lower Easton), CT, 06612
$1,435,000

Customer Service
William Raveis Real Estate
Phone: 888.699.8876
Contact@raveis.com

Frank Kolb
Senior Vice President - Coaching & Strategic
William Raveis Mortgage, LLC
Phone: 203.980.8025
Frank.Kolb@raveis.com
NMLS Mortgage Loan Originator ID 81725
|
5/6 (30 Yr) Adjustable Rate Jumbo* |
30 Year Fixed-Rate Jumbo |
15 Year Fixed-Rate Jumbo |
|
|---|---|---|---|
| Loan Amount | $1,148,000 | $1,148,000 | $1,148,000 |
| Term | 360 months | 360 months | 180 months |
| Initial Interest Rate** | 5.625% | 6.625% | 6.125% |
| Interest Rate based on Index + Margin | 8.125% | ||
| Annual Percentage Rate | 6.663% | 6.739% | 6.309% |
| Monthly Tax Payment | $1,860 | $1,860 | $1,860 |
| H/O Insurance Payment | $125 | $125 | $125 |
| Initial Principal & Interest Pmt | $6,609 | $7,351 | $9,765 |
| Total Monthly Payment | $8,594 | $9,336 | $11,750 |
* The Initial Interest Rate and Initial Principal & Interest Payment are fixed for the first and adjust every six months thereafter for the remainder of the loan term. The Interest Rate and annual percentage rate may increase after consummation. The Index for this product is the SOFR. The margin for this adjustable rate mortgage may vary with your unique credit history, and terms of your loan.
** Mortgage Rates are subject to change, loan amount and product restrictions and may not be available for your specific transaction at commitment or closing. Rates, and the margin for adjustable rate mortgages [if applicable], are subject to change without prior notice.
The rates and Annual Percentage Rate (APR) cited above may be only samples for the purpose of calculating payments and are based upon the following assumptions: minimum credit score of 740, 20% down payment (e.g. $20,000 down on a $100,000 purchase price), $1,950 in finance charges, and 30 days prepaid interest, 1 point, 30 day rate lock. The rates and APR will vary depending upon your unique credit history and the terms of your loan, e.g. the actual down payment percentages, points and fees for your transaction. Property taxes and homeowner's insurance are estimates and subject to change.









