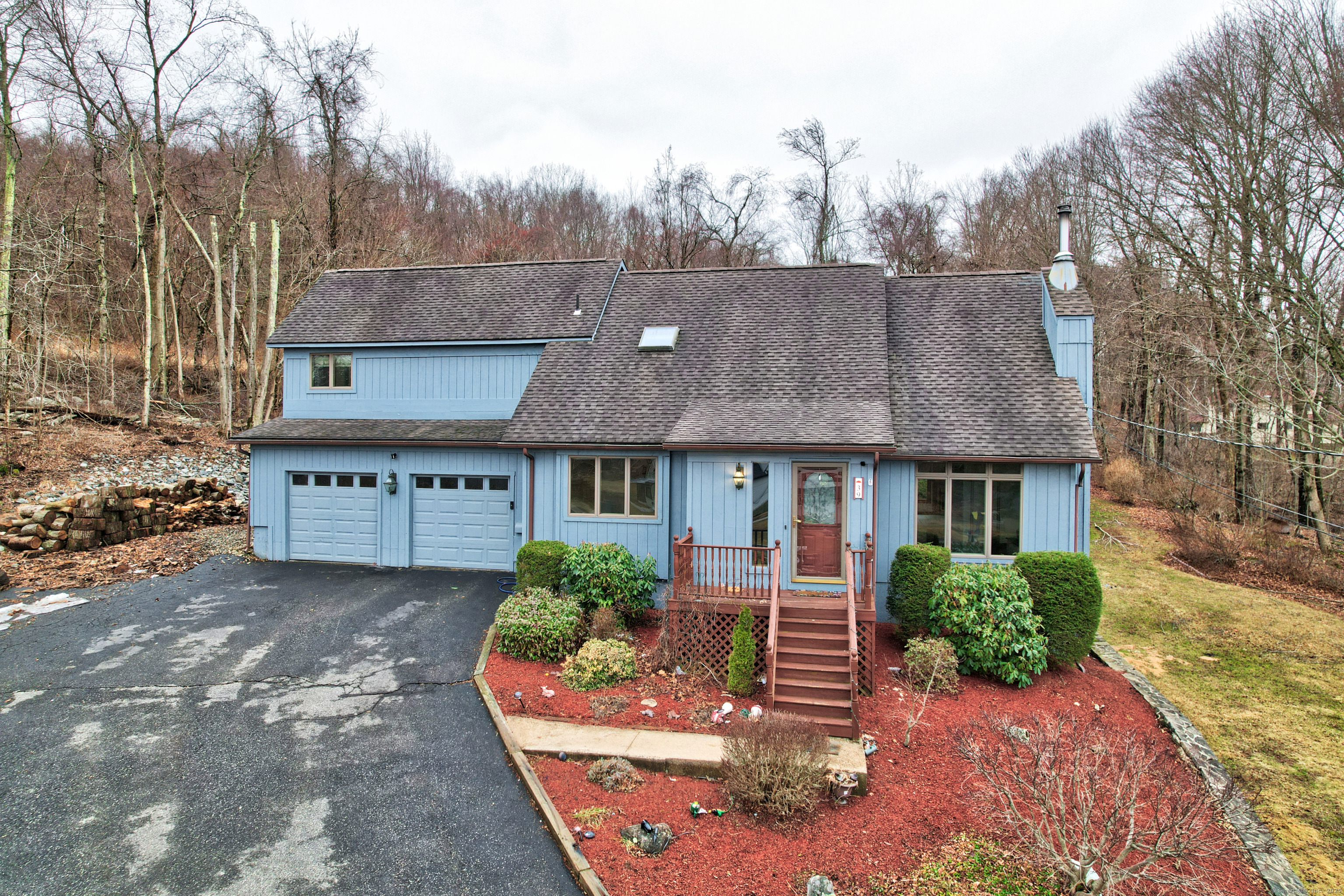
|
39 Brighton Road, Naugatuck, CT, 06770 | $485,000
Welcome home to 39 Brighton Rd. On the Westside of Naugatuck-Sophisticated & Spacious contemporary floor plan. Located at the end of a cul-de-sac, this property can be a fabulous weekend retreat, or year-round home for that large family. It backs up to wooded property so it's very private. The foyer is open to the Living room with a fireplace and beamed ceilings, leading to a remodeled Kitchen with granite counters and a second oven for the Chef. The Kitchen opens to a Family room with a wet bar and a fireplace, generous windows and well placed skylights welcoming the natural light into the interior while seamlessly connecting to the private outdoor setting with gardens, a patio for summertime gatherings. There's also a large Dining room and updated half bath with a newer washer/dryer on the main level. All 4 Bedrooms and open Loft are in the upper level, with newer carpeting, ceiling fans and crown molding, the primary bedroom with large walk-in closet and a full bath with shower stall. The main Bath is a Jack/Jill style bathroom. There's a walkout basement that can be finished for additional living area if needed, and an over-sized 2 car garage with shelving for lots of extra storage. Located on the Middlebury/Oxford border near the Naugatuck Passive Park, Hop Brook Lake, and Larkin Bridal Trail !! A nice private "Away from it all" but Super close to all restaurants, banking, golf course, and all major highways.
Features
- Rooms: 9
- Bedrooms: 4
- Baths: 2 full / 1 half
- Laundry: Main Level
- Style: Contemporary
- Year Built: 1985
- Garage: 2-car Attached Garage
- Heating: Baseboard
- Cooling: Ceiling Fans,Wall Unit
- Basement: Full,Unfinished,Full With Walk-Out
- Above Grade Approx. Sq. Feet: 2,605
- Acreage: 0.54
- Est. Taxes: $10,897
- Lot Desc: In Subdivision,Lightly Wooded,Level Lot,Sloping Lot,On Cul-De-Sac
- Elem. School: Per Board of Ed
- High School: Naugatuck
- Appliances: Electric Range,Wall Oven,Microwave,Refrigerator,Dishwasher,Disposal,Washer,Dryer
- MLS#: 24077729
- Website: https://www.raveis.com
/prop/24077729/39brightonroad_naugatuck_ct?source=qrflyer
Listing courtesy of Showcase Realty, Inc.
Room Information
| Type | Description | Level |
|---|---|---|
| Bedroom 1 | Bay/Bow Window,Ceiling Fan,Wall/Wall Carpet | Upper |
| Bedroom 2 | Ceiling Fan,Wall/Wall Carpet | Upper |
| Bedroom 3 | Ceiling Fan,Wall/Wall Carpet | Upper |
| Dining Room | Laminate Floor | Main |
| Eat-In Kitchen | Remodeled,Granite Counters,Dining Area,Island,Laminate Floor | Main |
| Family Room | Skylight,Vaulted Ceiling,Ceiling Fan,Wet Bar,Fireplace,Tile Floor | Main |
| Full Bath | Remodeled,Tile Floor | Upper |
| Half Bath | Remodeled,Laundry Hookup,Tile Floor | Main |
| Living Room | Vaulted Ceiling,Beams,Ceiling Fan,Fireplace,Laminate Floor | Main |
| Loft | Skylight,Wall/Wall Carpet | Upper |
| Primary Bath | Tile Floor | Upper |
| Primary Bedroom | Ceiling Fan,Full Bath,Walk-In Closet,Wall/Wall Carpet | Upper |
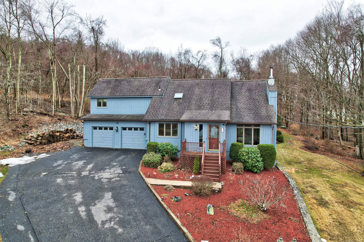
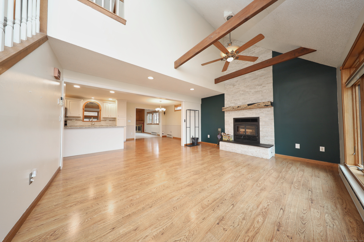
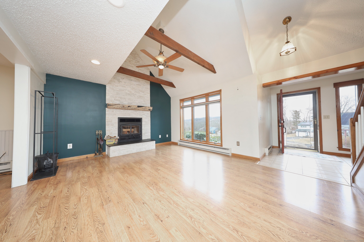
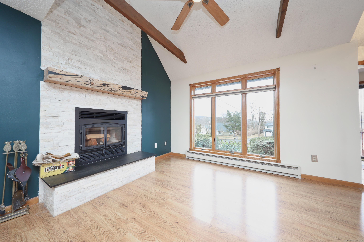
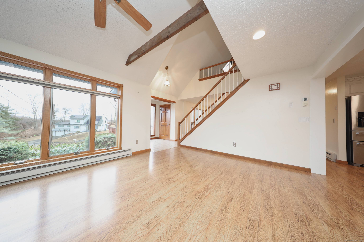
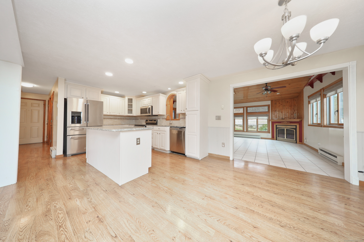
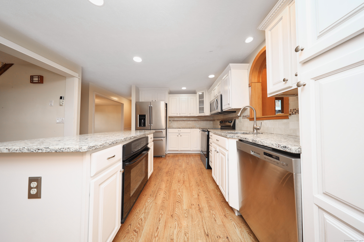
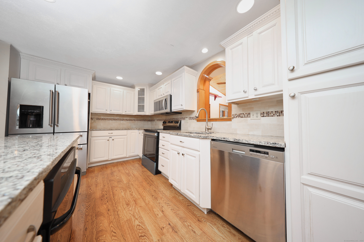
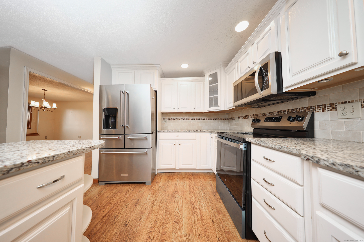
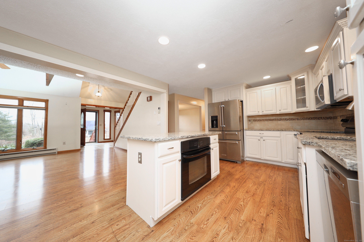
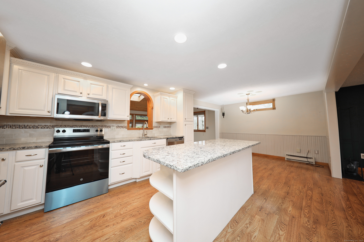
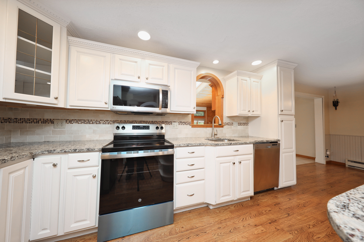
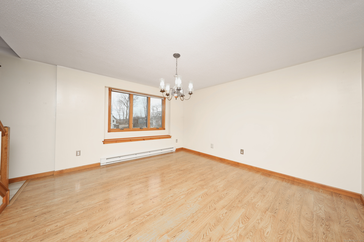
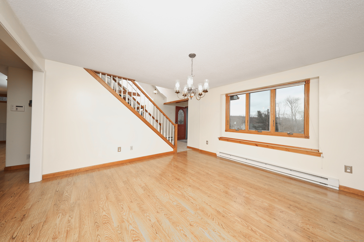
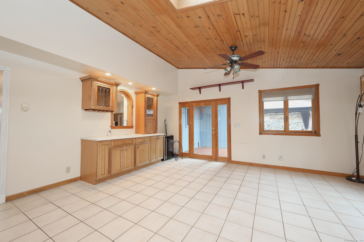
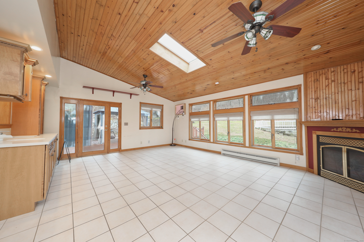
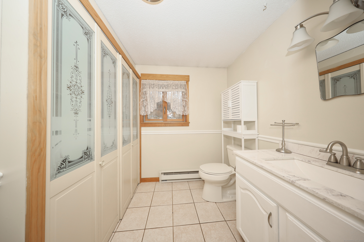
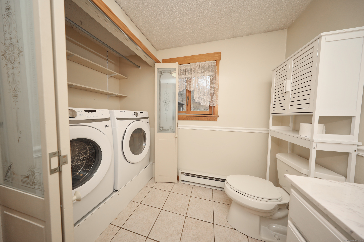
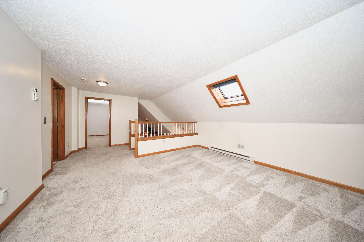
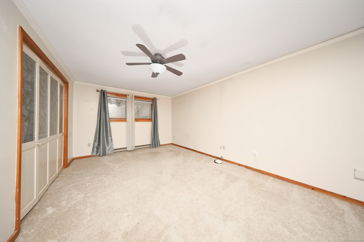
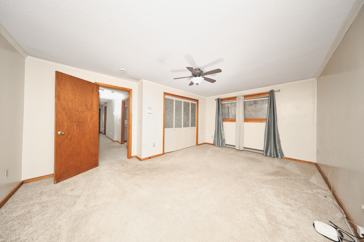
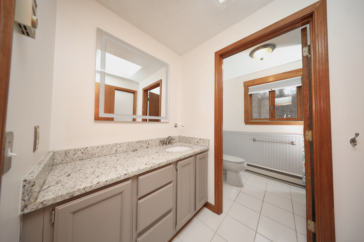
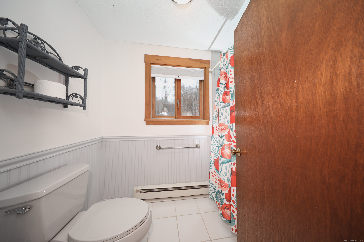
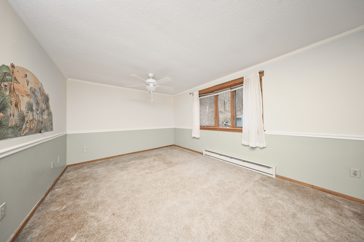
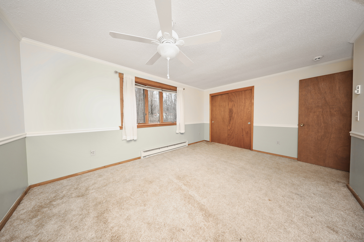
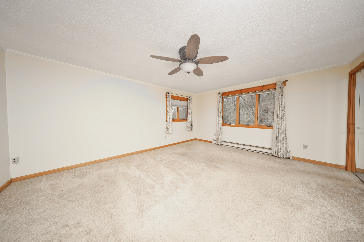
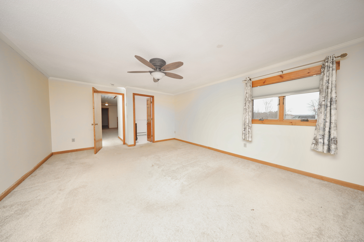
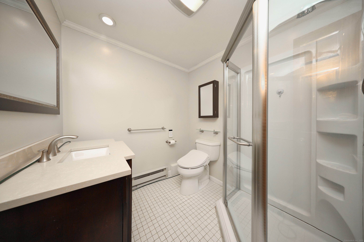
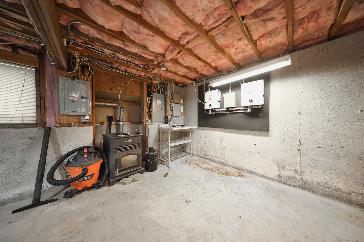
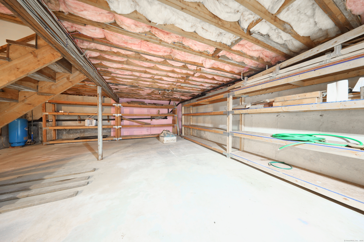
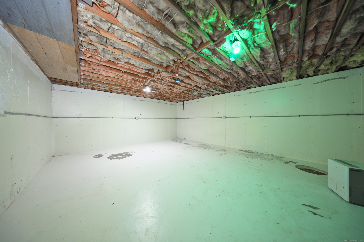
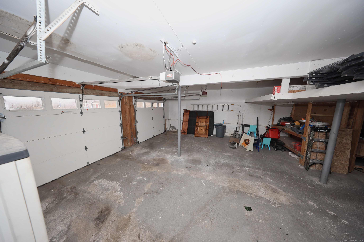
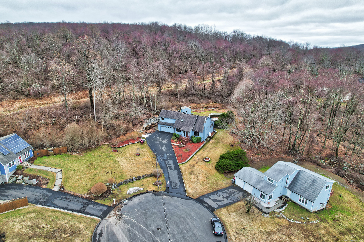
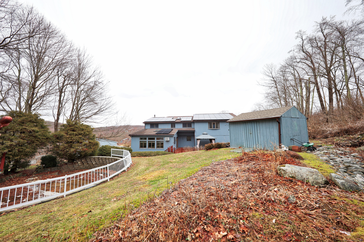
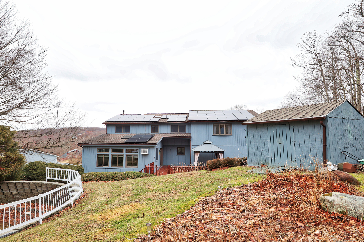
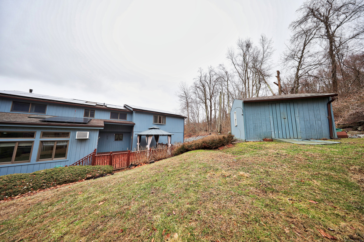
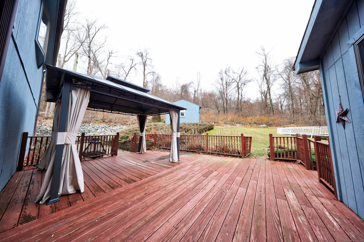
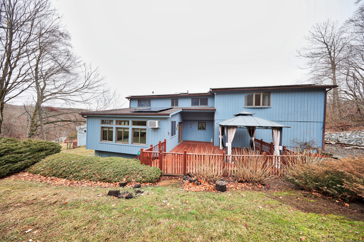
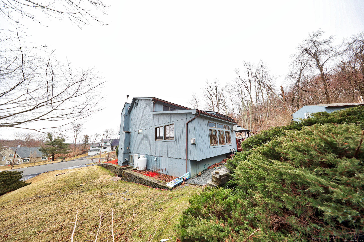
William Raveis Family of Services
Our family of companies partner in delivering quality services in a one-stop-shopping environment. Together, we integrate the most comprehensive real estate, mortgage and insurance services available to fulfill your specific real estate needs.

Customer Service
888.699.8876
Contact@raveis.com
Our family of companies offer our clients a new level of full-service real estate. We shall:
- Market your home to realize a quick sale at the best possible price
- Place up to 20+ photos of your home on our website, raveis.com, which receives over 1 billion hits per year
- Provide frequent communication and tracking reports showing the Internet views your home received on raveis.com
- Showcase your home on raveis.com with a larger and more prominent format
- Give you the full resources and strength of William Raveis Real Estate, Mortgage & Insurance and our cutting-edge technology
To learn more about our credentials, visit raveis.com today.

Frank KolbSenior Vice President - Coaching & Strategic, William Raveis Mortgage, LLC
NMLS Mortgage Loan Originator ID 81725
203.980.8025
Frank.Kolb@raveis.com
Our Executive Mortgage Banker:
- Is available to meet with you in our office, your home or office, evenings or weekends
- Offers you pre-approval in minutes!
- Provides a guaranteed closing date that meets your needs
- Has access to hundreds of loan programs, all at competitive rates
- Is in constant contact with a full processing, underwriting, and closing staff to ensure an efficient transaction

Robert ReadeRegional SVP Insurance Sales, William Raveis Insurance
860.690.5052
Robert.Reade@raveis.com
Our Insurance Division:
- Will Provide a home insurance quote within 24 hours
- Offers full-service coverage such as Homeowner's, Auto, Life, Renter's, Flood and Valuable Items
- Partners with major insurance companies including Chubb, Kemper Unitrin, The Hartford, Progressive,
Encompass, Travelers, Fireman's Fund, Middleoak Mutual, One Beacon and American Reliable

Ray CashenPresident, William Raveis Attorney Network
203.925.4590
For homebuyers and sellers, our Attorney Network:
- Consult on purchase/sale and financing issues, reviews and prepares the sale agreement, fulfills lender
requirements, sets up escrows and title insurance, coordinates closing documents - Offers one-stop shopping; to satisfy closing, title, and insurance needs in a single consolidated experience
- Offers access to experienced closing attorneys at competitive rates
- Streamlines the process as a direct result of the established synergies among the William Raveis Family of Companies


39 Brighton Road, Naugatuck, CT, 06770
$485,000

Customer Service
William Raveis Real Estate
Phone: 888.699.8876
Contact@raveis.com

Frank Kolb
Senior Vice President - Coaching & Strategic
William Raveis Mortgage, LLC
Phone: 203.980.8025
Frank.Kolb@raveis.com
NMLS Mortgage Loan Originator ID 81725
|
5/6 (30 Yr) Adjustable Rate Conforming* |
30 Year Fixed-Rate Conforming |
15 Year Fixed-Rate Conforming |
|
|---|---|---|---|
| Loan Amount | $388,000 | $388,000 | $388,000 |
| Term | 360 months | 360 months | 180 months |
| Initial Interest Rate** | 6.500% | 6.875% | 5.875% |
| Interest Rate based on Index + Margin | 8.125% | ||
| Annual Percentage Rate | 7.058% | 7.063% | 6.152% |
| Monthly Tax Payment | $908 | $908 | $908 |
| H/O Insurance Payment | $75 | $75 | $75 |
| Initial Principal & Interest Pmt | $2,452 | $2,549 | $3,248 |
| Total Monthly Payment | $3,435 | $3,532 | $4,231 |
* The Initial Interest Rate and Initial Principal & Interest Payment are fixed for the first and adjust every six months thereafter for the remainder of the loan term. The Interest Rate and annual percentage rate may increase after consummation. The Index for this product is the SOFR. The margin for this adjustable rate mortgage may vary with your unique credit history, and terms of your loan.
** Mortgage Rates are subject to change, loan amount and product restrictions and may not be available for your specific transaction at commitment or closing. Rates, and the margin for adjustable rate mortgages [if applicable], are subject to change without prior notice.
The rates and Annual Percentage Rate (APR) cited above may be only samples for the purpose of calculating payments and are based upon the following assumptions: minimum credit score of 740, 20% down payment (e.g. $20,000 down on a $100,000 purchase price), $1,950 in finance charges, and 30 days prepaid interest, 1 point, 30 day rate lock. The rates and APR will vary depending upon your unique credit history and the terms of your loan, e.g. the actual down payment percentages, points and fees for your transaction. Property taxes and homeowner's insurance are estimates and subject to change.









