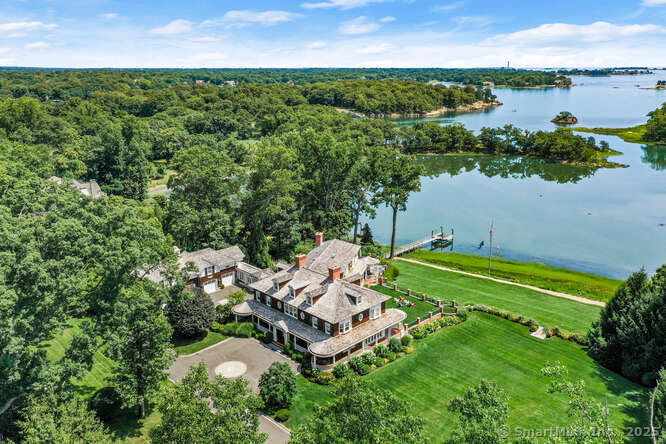
|
Darien (Long Neck Point), CT, 06820 | $14,900,000
Home by the Sea is set majestically behind stone pillars and gates on one of the largest Long Neck Point parcels, affording its residents 3. 2 landscaped acres of privacy. As you enter, the peaceful setting of the secluded cove takes your breath away. There are wrap-around decks, velvet lawns, flowering gardens and water views for miles. Nature lovers will be in Heaven. The acclaimed architect Sean O'Kane and esteemed builder Hobbs, Inc, who took 2 years to complete the residence, were awarded the most prestigious CT Home Builders (HOBI) award for Best Custom Home. There are 12K sq. ft. of finished space on four floors. Formal and informal living spaces of detailed craftsmanship and millwork are absolute perfection for family and friends. All bedrooms are ensuite, including the Zen-like primary w/fireplace, private deck, 2 walk-in closets and 5 star hotel-like bath. An oversized domed room w/beams and full bath over the four car garage is an ideal WFH setting or an incredible in-law/nanny quarters. The home offers state of the art lighting and technology, a dock for your boat, a lower level w/theatre, wine cellar, gym, billiards room w/mahogany bar, and sunroom. There's even an area to wash your pooch. The pool area is gorgeous with ample patio areas. Home by the Sea represents an opportunity for the savvy, as homes of this quality and premier location rarely come on the market.
Features
- Town: Darien
- Rooms: 18
- Bedrooms: 6
- Baths: 6 full / 4 half
- Laundry: Upper Level
- Style: Colonial
- Year Built: 2008
- Garage: 4-car Attached Garage
- Heating: Hot Air,Radiant,Zoned
- Cooling: Central Air
- Basement: Full,Unfinished,Fully Finished,Walk-out,Full With Walk-Out
- Above Grade Approx. Sq. Feet: 10,579
- Acreage: 3.16
- Est. Taxes: $158,617
- Lot Desc: Professionally Landscaped,Water View
- Water Front: Yes
- Elem. School: Tokeneke
- Middle School: Middlesex
- High School: Darien
- Pool: Heated,In Ground Pool
- Appliances: Gas Cooktop,Oven/Range,Wall Oven,Microwave,Refrigerator,Dishwasher,Washer,Dryer
- MLS#: 24078244
- Website: https://www.raveis.com
/eprop/24078244/_darien_ct?source=qrflyer
Listing courtesy of BHHS Darien/New Canaan
Room Information
| Type | Description | Dimensions | Level |
|---|---|---|---|
| Bedroom 1 | 9 ft+ Ceilings,Full Bath | 13.0 x 15.0 | Upper |
| Bedroom 2 | 9 ft+ Ceilings,Full Bath | 14.0 x 17.0 | Upper |
| Bedroom 3 | 9 ft+ Ceilings,Full Bath,Hardwood Floor | 12.0 x 15.0 | Upper |
| Bedroom 4 | 9 ft+ Ceilings,Full Bath | 12.0 x 15.0 | Upper |
| Bedroom 5 | Full Bath | Upper | |
| Family Room | 9 ft+ Ceilings,Built-Ins,Fireplace,French Doors,Hardwood Floor | 17.0 x 22.0 | Main |
| Formal Dining Room | 9 ft+ Ceilings,Fireplace,Hardwood Floor | 16.0 x 17.0 | Main |
| Kitchen | 9 ft+ Ceilings,Balcony/Deck,Dining Area,French Doors,Island,Pantry | 22.0 x 24.0 | Main |
| Library | 9 ft+ Ceilings,Built-Ins,Wet Bar,Fireplace,Hardwood Floor | 15.0 x 19.0 | Main |
| Living Room | 9 ft+ Ceilings,Fireplace,French Doors | 22.0 x 25.0 | Main |
| Media Room | French Doors | 20.0 x 20.0 | Lower |
| Primary BR Suite | Balcony/Deck,Dressing Room,Fireplace,French Doors,Full Bath,Walk-In Closet | 17.0 x 24.0 | Upper |
| Rec/Play Room | 9 ft+ Ceilings,Wet Bar | 21.0 x 25.0 | Lower |
| Sun Room | Balcony/Deck,French Doors,Hardwood Floor | 15.0 x 15.0 | Main |
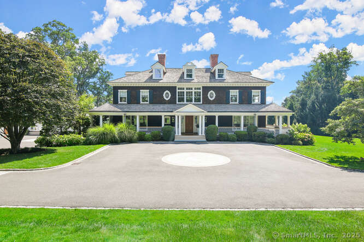
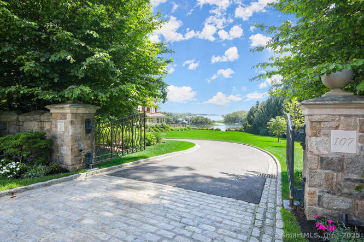
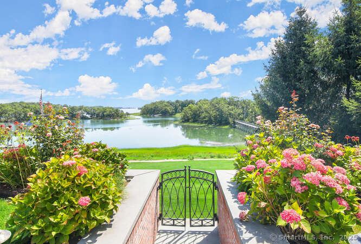
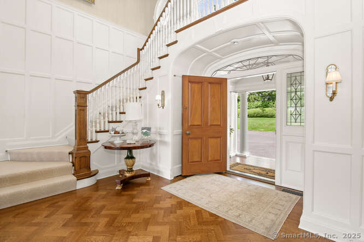
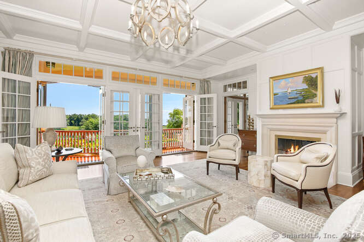
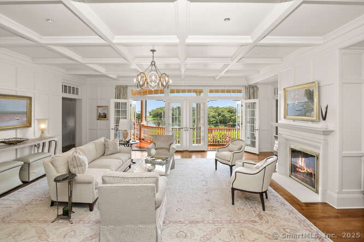
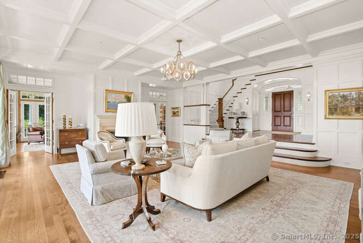
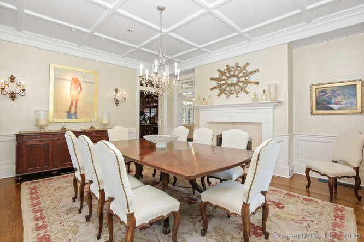
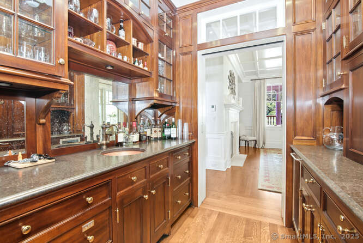
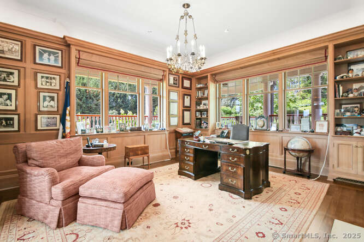
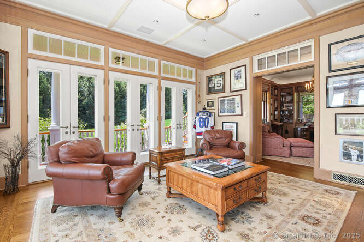
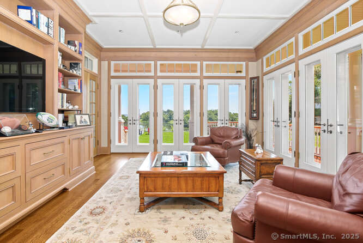
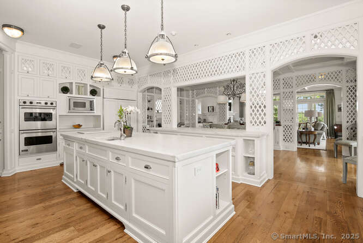
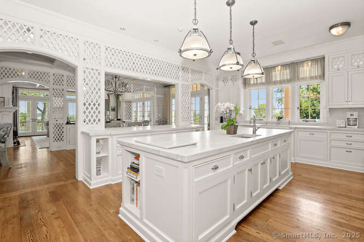
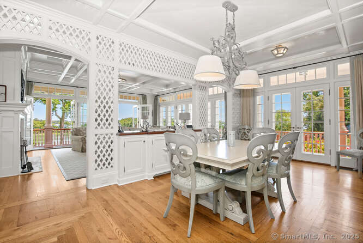
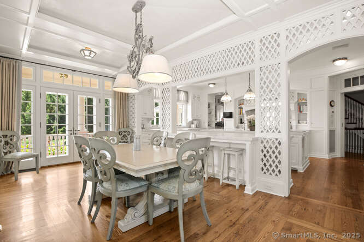
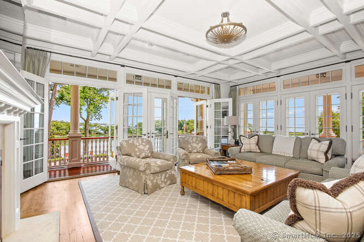
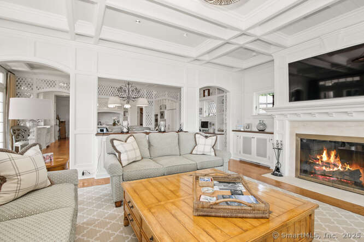
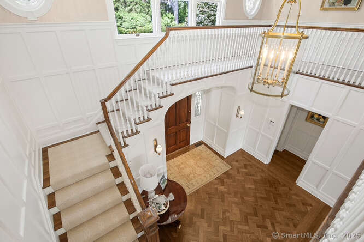
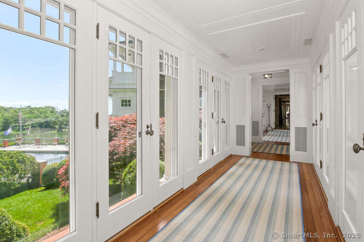
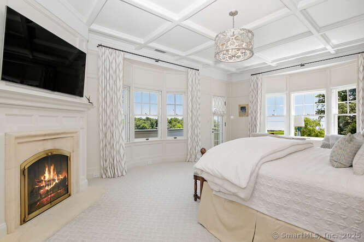
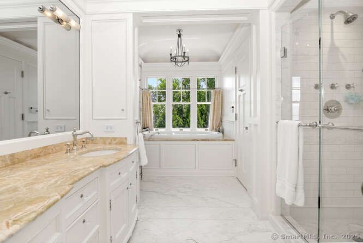
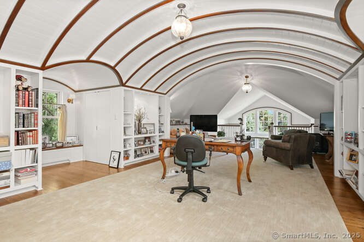
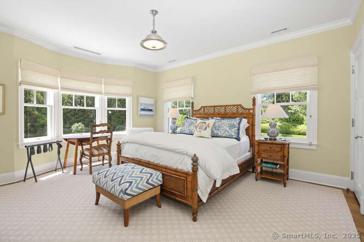
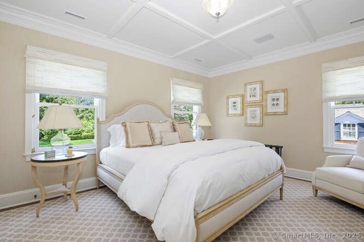
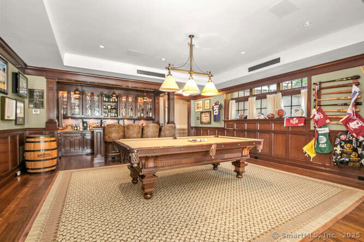
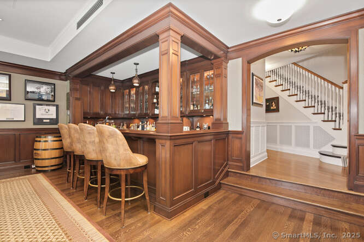
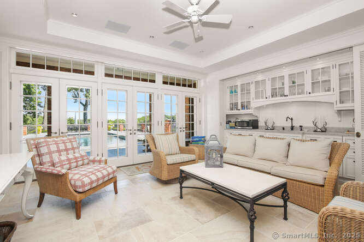
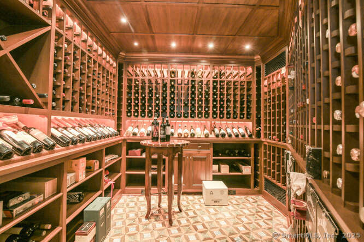
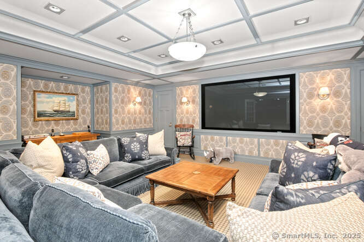
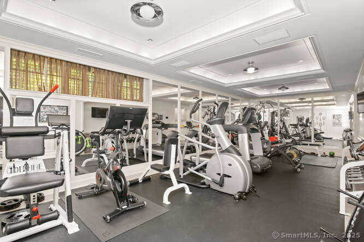
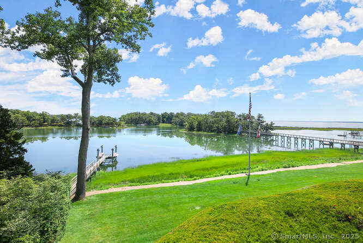
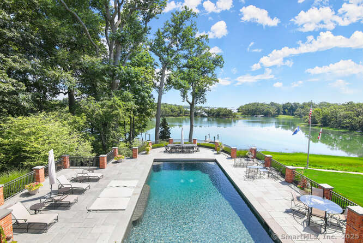
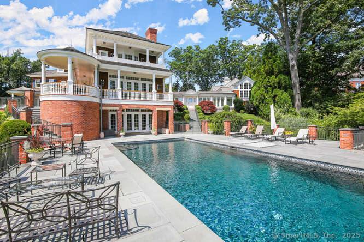
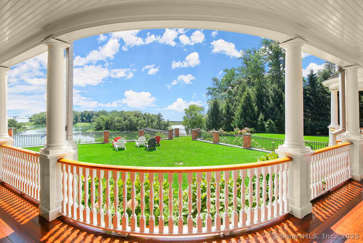
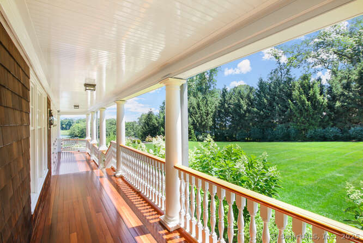
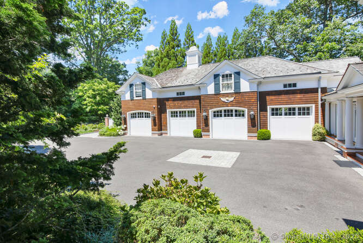
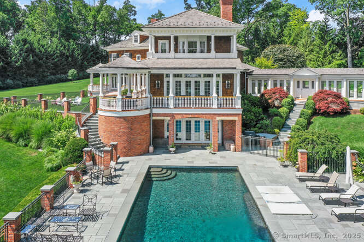
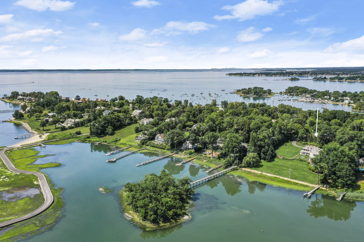
William Raveis Family of Services
Our family of companies partner in delivering quality services in a one-stop-shopping environment. Together, we integrate the most comprehensive real estate, mortgage and insurance services available to fulfill your specific real estate needs.

Customer Service
888.699.8876
Contact@raveis.com
Our family of companies offer our clients a new level of full-service real estate. We shall:
- Market your home to realize a quick sale at the best possible price
- Place up to 20+ photos of your home on our website, raveis.com, which receives over 1 billion hits per year
- Provide frequent communication and tracking reports showing the Internet views your home received on raveis.com
- Showcase your home on raveis.com with a larger and more prominent format
- Give you the full resources and strength of William Raveis Real Estate, Mortgage & Insurance and our cutting-edge technology
To learn more about our credentials, visit raveis.com today.

Mace L. RattetVP, Mortgage Banker, William Raveis Mortgage, LLC
NMLS Mortgage Loan Originator ID 69957
914.260.5535
Mace.Rattet@raveis.com
Our Executive Mortgage Banker:
- Is available to meet with you in our office, your home or office, evenings or weekends
- Offers you pre-approval in minutes!
- Provides a guaranteed closing date that meets your needs
- Has access to hundreds of loan programs, all at competitive rates
- Is in constant contact with a full processing, underwriting, and closing staff to ensure an efficient transaction

Francine SilbermanVP, Mortgage Banker, William Raveis Mortgage, LLC
NMLS Mortgage Loan Originator ID 69244
914.260.2006
Francine.Silberman@raveis.com
Our Executive Mortgage Banker:
- Is available to meet with you in our office, your home or office, evenings or weekends
- Offers you pre-approval in minutes!
- Provides a guaranteed closing date that meets your needs
- Has access to hundreds of loan programs, all at competitive rates
- Is in constant contact with a full processing, underwriting, and closing staff to ensure an efficient transaction

Alex FerroInsurance Sales Director, William Raveis Insurance
203.610.1536
Alex.Ferro@raveis.com
Our Insurance Division:
- Will Provide a home insurance quote within 24 hours
- Offers full-service coverage such as Homeowner's, Auto, Life, Renter's, Flood and Valuable Items
- Partners with major insurance companies including Chubb, Kemper Unitrin, The Hartford, Progressive,
Encompass, Travelers, Fireman's Fund, Middleoak Mutual, One Beacon and American Reliable

Ray CashenPresident, William Raveis Attorney Network
203.925.4590
For homebuyers and sellers, our Attorney Network:
- Consult on purchase/sale and financing issues, reviews and prepares the sale agreement, fulfills lender
requirements, sets up escrows and title insurance, coordinates closing documents - Offers one-stop shopping; to satisfy closing, title, and insurance needs in a single consolidated experience
- Offers access to experienced closing attorneys at competitive rates
- Streamlines the process as a direct result of the established synergies among the William Raveis Family of Companies


Darien (Long Neck Point), CT, 06820
$14,900,000

Customer Service
William Raveis Real Estate
Phone: 888.699.8876
Contact@raveis.com

Mace L. Rattet
VP, Mortgage Banker
William Raveis Mortgage, LLC
Phone: 914.260.5535
Mace.Rattet@raveis.com
NMLS Mortgage Loan Originator ID 69957

Francine Silberman
VP, Mortgage Banker
William Raveis Mortgage, LLC
Phone: 914.260.2006
Francine.Silberman@raveis.com
NMLS Mortgage Loan Originator ID 69244
|
5/6 (30 Yr) Adjustable Rate Jumbo* |
30 Year Fixed-Rate Jumbo |
15 Year Fixed-Rate Jumbo |
|
|---|---|---|---|
| Loan Amount | $11,920,000 | $11,920,000 | $11,920,000 |
| Term | 360 months | 360 months | 180 months |
| Initial Interest Rate** | 5.250% | 6.125% | 5.875% |
| Interest Rate based on Index + Margin | 8.125% | ||
| Annual Percentage Rate | 6.517% | 6.235% | 6.058% |
| Monthly Tax Payment | $13,218 | $13,218 | $13,218 |
| H/O Insurance Payment | $125 | $125 | $125 |
| Initial Principal & Interest Pmt | $65,823 | $72,427 | $99,785 |
| Total Monthly Payment | $79,166 | $85,770 | $113,128 |
* The Initial Interest Rate and Initial Principal & Interest Payment are fixed for the first and adjust every six months thereafter for the remainder of the loan term. The Interest Rate and annual percentage rate may increase after consummation. The Index for this product is the SOFR. The margin for this adjustable rate mortgage may vary with your unique credit history, and terms of your loan.
** Mortgage Rates are subject to change, loan amount and product restrictions and may not be available for your specific transaction at commitment or closing. Rates, and the margin for adjustable rate mortgages [if applicable], are subject to change without prior notice.
The rates and Annual Percentage Rate (APR) cited above may be only samples for the purpose of calculating payments and are based upon the following assumptions: minimum credit score of 740, 20% down payment (e.g. $20,000 down on a $100,000 purchase price), $1,950 in finance charges, and 30 days prepaid interest, 1 point, 30 day rate lock. The rates and APR will vary depending upon your unique credit history and the terms of your loan, e.g. the actual down payment percentages, points and fees for your transaction. Property taxes and homeowner's insurance are estimates and subject to change.









