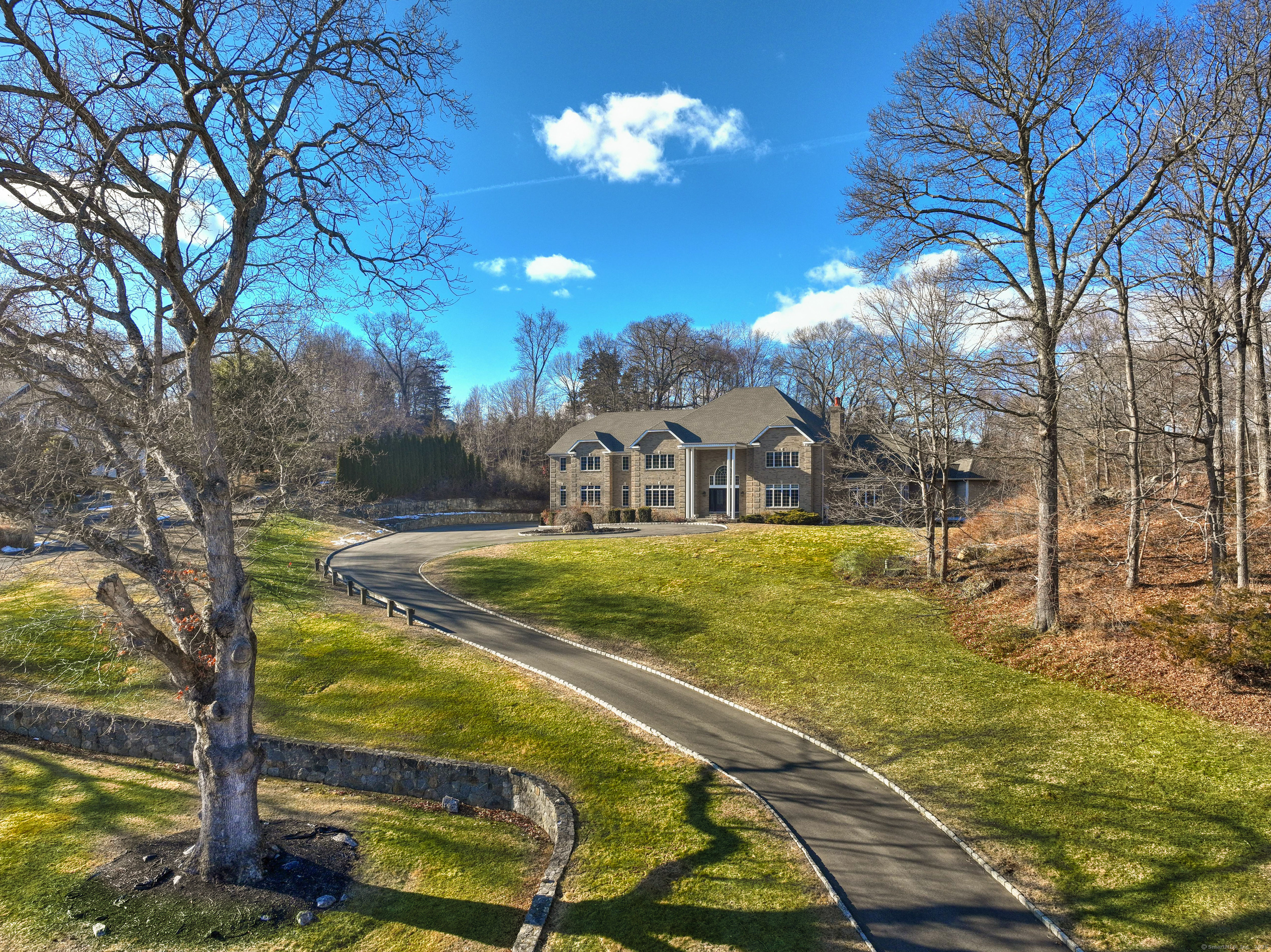
|
Presented by
The Hamilton Team |
89 Tranquility Drive, Easton, CT, 06612 | $1,599,000
Welcome to 89 Tranquility Drive! This stunning 5-bedroom, 4 Full and 2 Half baths Colonial is perfectly nestled in the desirable town of Easton, offering an exceptional blend of comfort, luxury, and functionality. Step into the grand foyer and immediately feel at home. To the left, you'll find a formal dining room, ideal for hosting elegant gatherings. To the right, a cozy living room with a fireplace creates the perfect space for entertaining family and friends. The heart of the home is the well-appointed kitchen, featuring granite countertops, a breakfast bar, an eat-in dining area, and abundant cabinet and pantry space to meet all your culinary needs. Just off the kitchen, step onto the spacious wood deck, complete with a built-in hot tub-your own private oasis for relaxation. Adjacent to the kitchen, the open-concept family room showcases a gas log fireplace and an abundance of natural light. An additional first-floor recreation room offers endless versatility and leads to your very own home theater - the perfect spot for movie nights or cheering on your favorite team. A main-floor bedroom provides convenience and flexibility for guests or a private office. Upstairs, you'll find four spacious bedrooms with gleaming hardwood floors and generous closet space. The luxurious primary suite is a true retreat, featuring a spacious bathroom with a tiled tub and shower, as well as two oversized walk-in closets. The outdoor space is equally impressive, with a sprawling backyard, a patio, and a built-in firepit, ideal for summer barbecues and starlit evenings. With a brand-new roof, a new driveway, and Nest smart thermostats throughout, this home is designed for both modern convenience and timeless elegance. Don't miss the opportunity to call this breathtaking home your own. Schedule a showing today and discover all that 89 Tranquility Drive has to offer!
Features
- Rooms: 13
- Bedrooms: 5
- Baths: 4 full / 2 half
- Laundry: Main Level,Upper Level
- Style: Colonial
- Year Built: 1999
- Garage: 3-car Attached Garage,Paved,Driveway
- Heating: Hydro Air,Zoned
- Cooling: Central Air,Zoned
- Basement: Full,Storage,Interior Access,Concrete Floor
- Above Grade Approx. Sq. Feet: 9,603
- Acreage: 3.06
- Est. Taxes: $30,062
- Lot Desc: Fence - Wood,Fence - Stone,Fence - Full,Treed,Dry,Level Lot
- Elem. School: Samuel Staples
- Middle School: Helen Keller
- High School: Joel Barlow
- Appliances: Oven/Range,Microwave,Range Hood,Refrigerator,Dishwasher,Washer,Dryer
- MLS#: 24078430
- Buyer Broker Compensation: 2.50%
- Website: https://www.raveis.com
/mls/24078430/89tranquilitydrive_easton_ct?source=qrflyer
Room Information
| Type | Description | Level |
|---|---|---|
| Bedroom 1 | Full Bath,Hardwood Floor | Upper |
| Bedroom 2 | Hardwood Floor | Upper |
| Bedroom 3 | Full Bath,Hardwood Floor | Upper |
| Bedroom 4 | Full Bath,Hardwood Floor | Upper |
| Dining Room | 9 ft+ Ceilings,Hardwood Floor | Main |
| Eat-In Kitchen | Breakfast Bar,Granite Counters,Dining Area,Island,Pantry,Hardwood Floor | Main |
| Family Room | 9 ft+ Ceilings,Gas Log Fireplace,Hardwood Floor | Main |
| Living Room | 9 ft+ Ceilings,Fireplace,Hardwood Floor | Main |
| Media Room | 9 ft+ Ceilings,Built-Ins,Dry Bar,Entertainment Center,Wall/Wall Carpet | Main |
| Office | Hardwood Floor | Main |
| Primary Bedroom | Dressing Room,Full Bath,Walk-In Closet | Upper |
| Study | Hardwood Floor | Main |
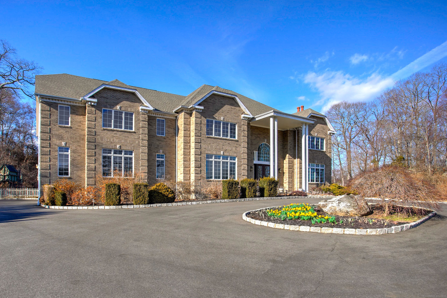
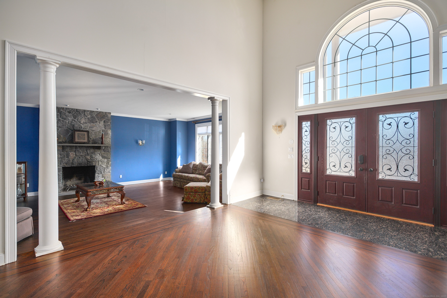


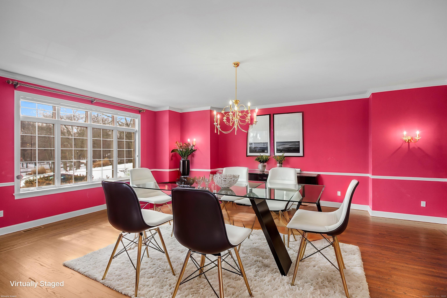
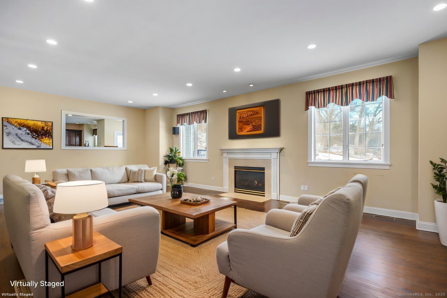
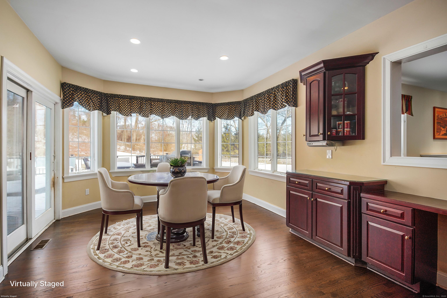
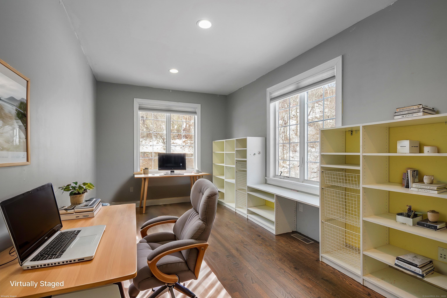
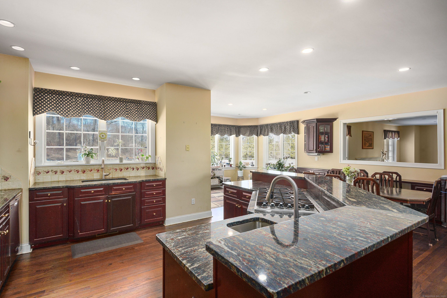
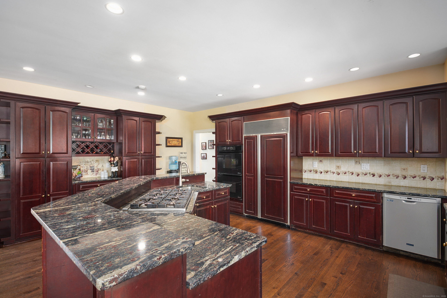
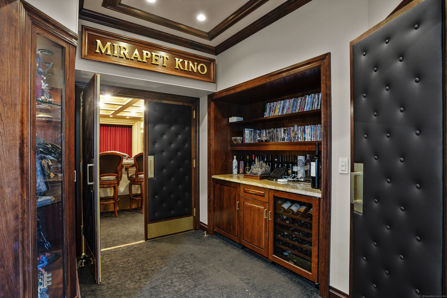
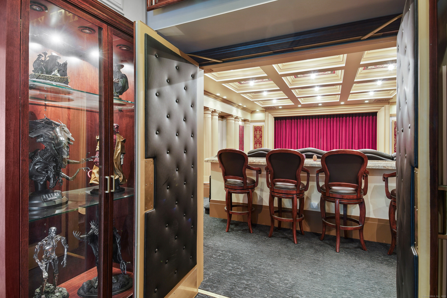
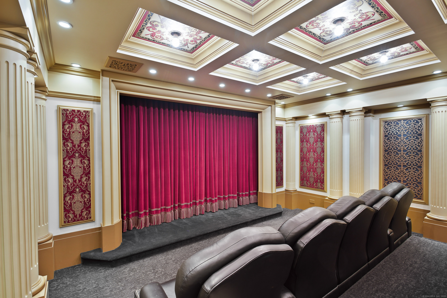
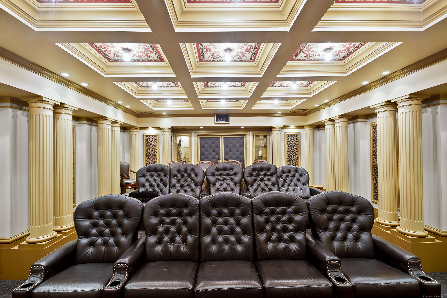

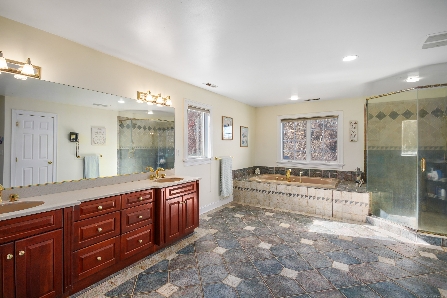
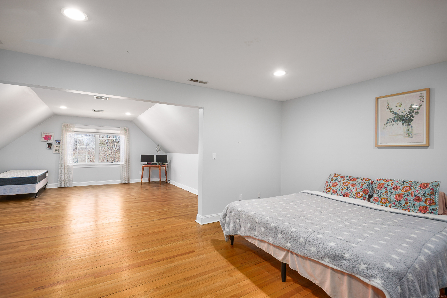
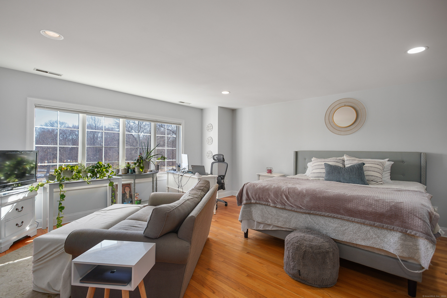
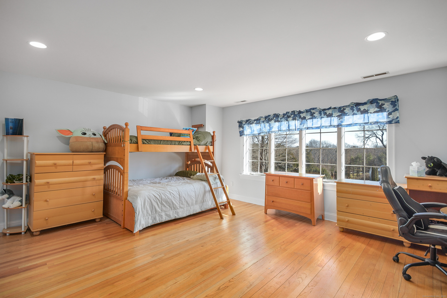

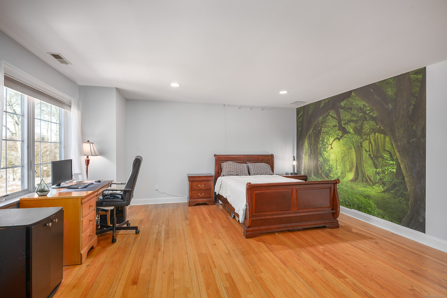
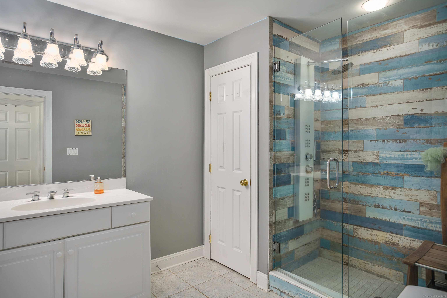
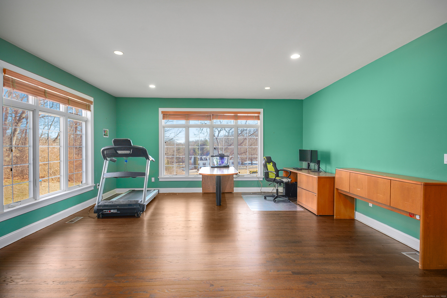
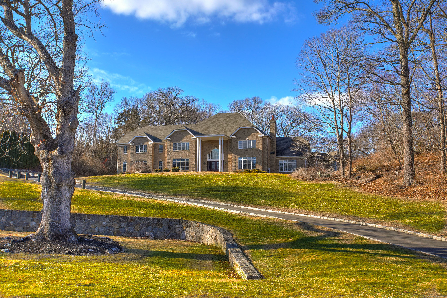
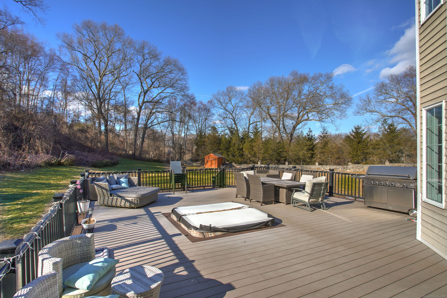
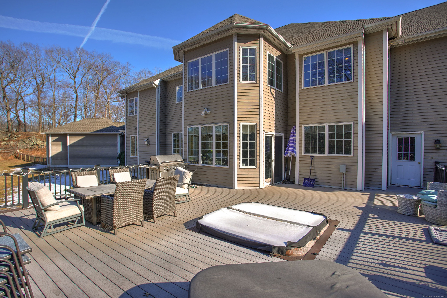
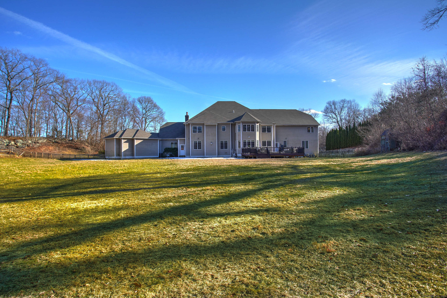
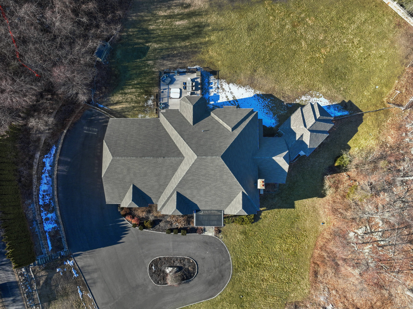
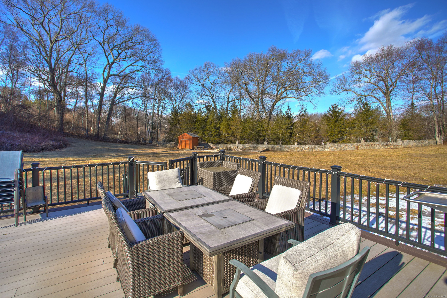
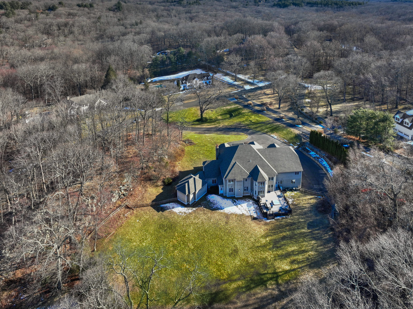
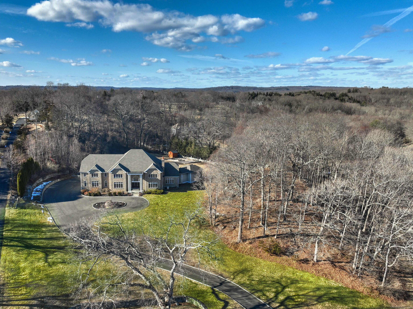
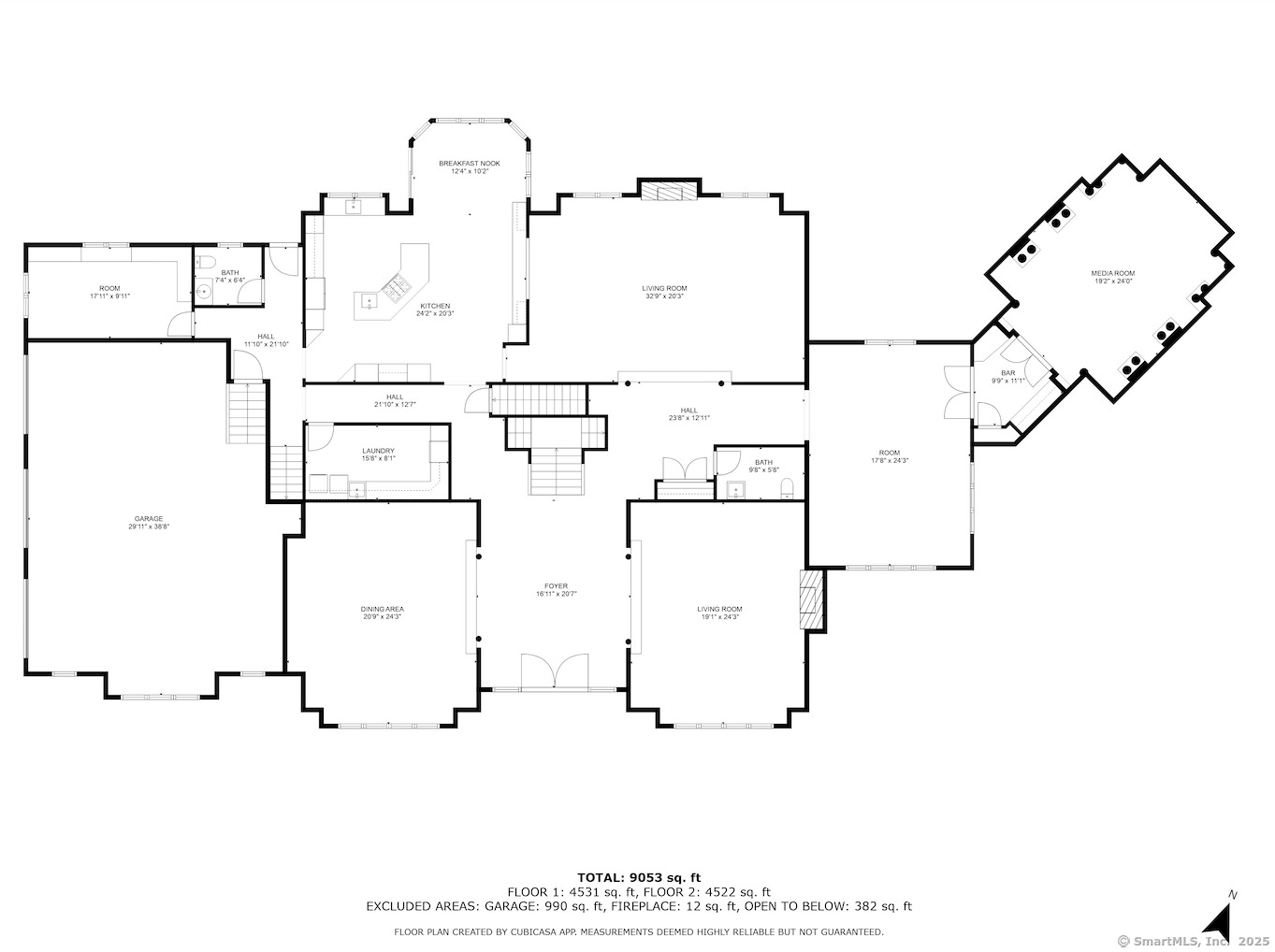
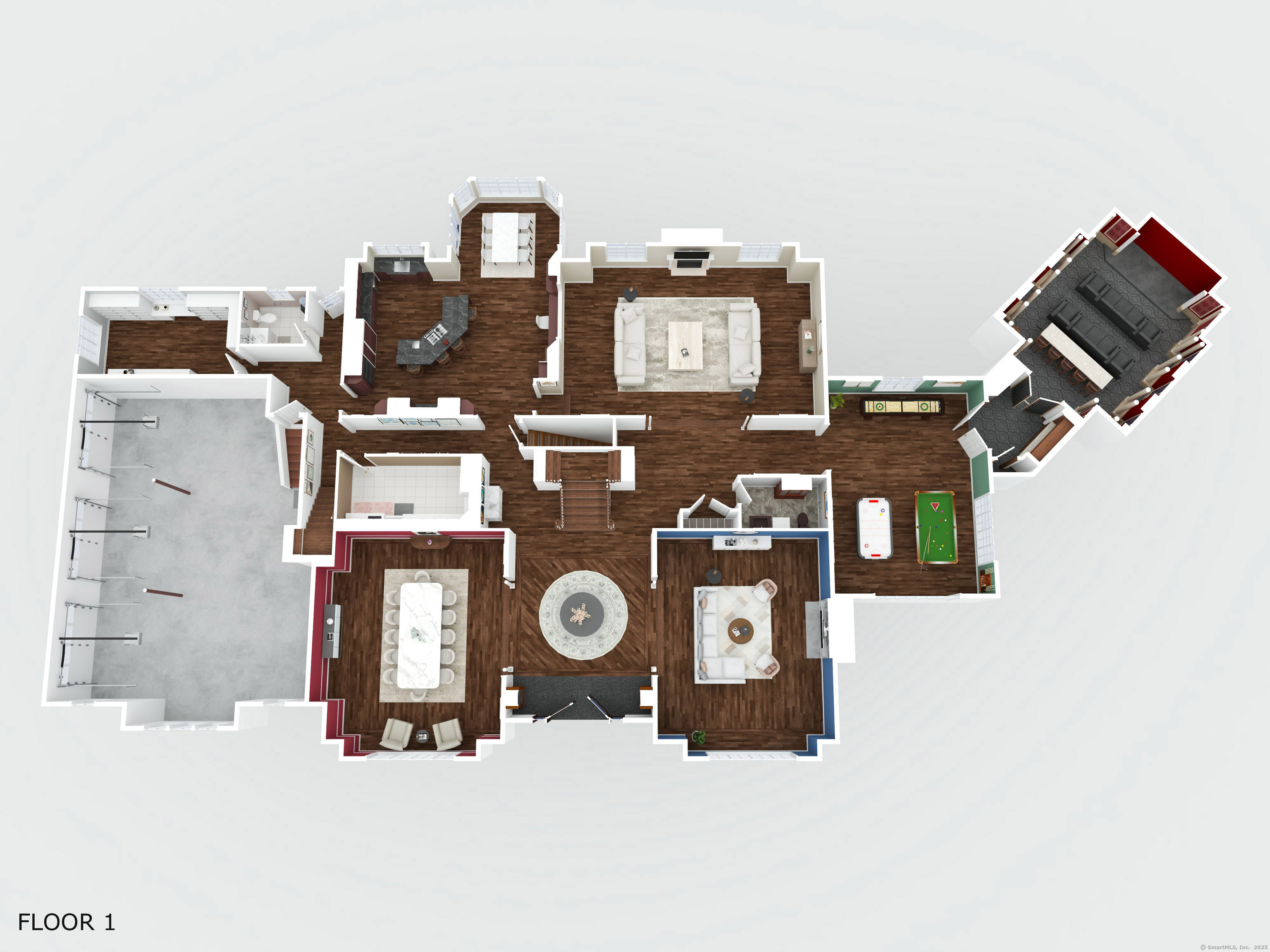
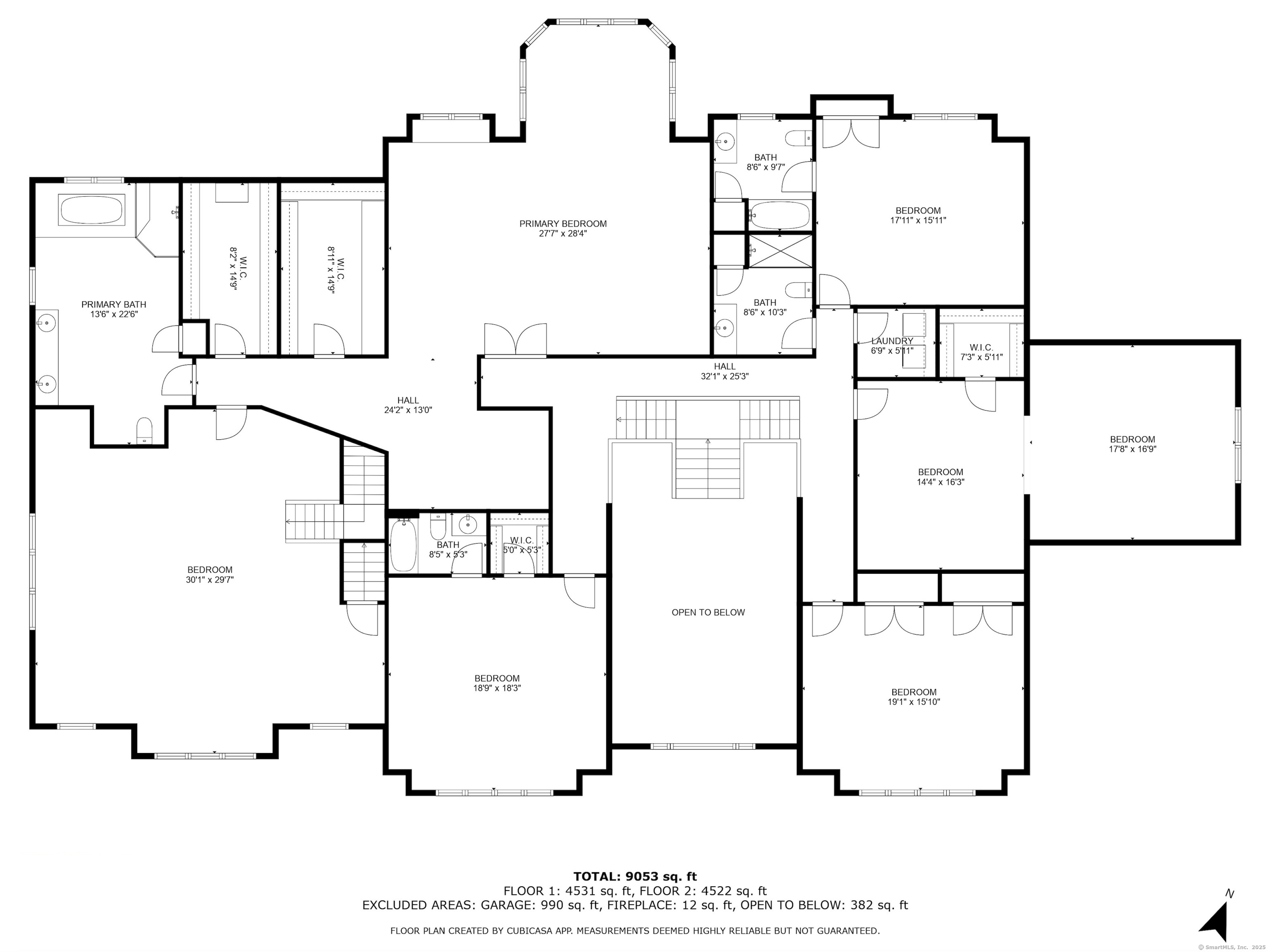
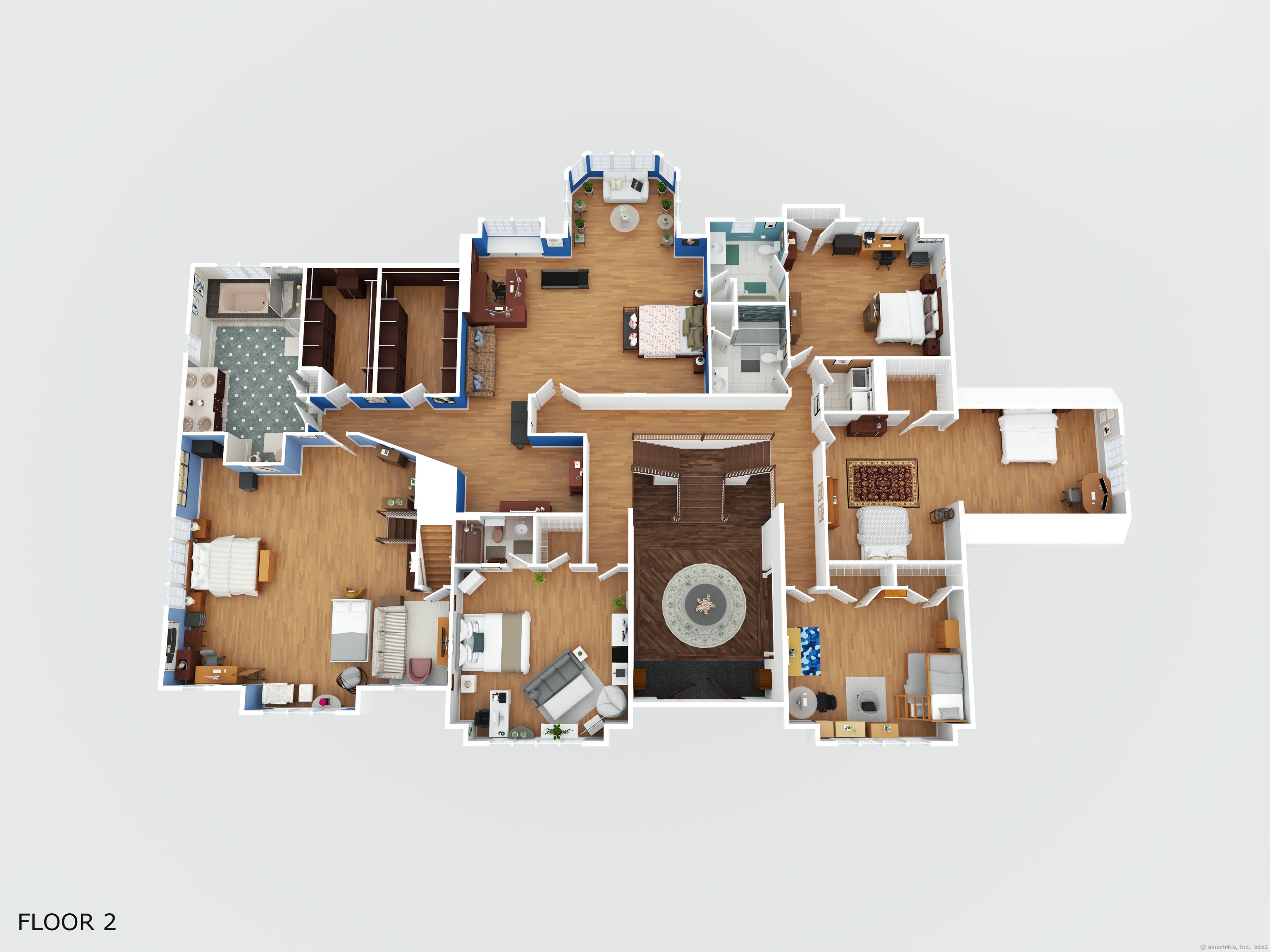
William Raveis Family of Services
Our family of companies partner in delivering quality services in a one-stop-shopping environment. Together, we integrate the most comprehensive real estate, mortgage and insurance services available to fulfill your specific real estate needs.

The Hamilton TeamLuxury Properties Specialist
203.952.8880
Alan.Hamilton@raveis.com
Our family of companies offer our clients a new level of full-service real estate. We shall:
- Market your home to realize a quick sale at the best possible price
- Place up to 20+ photos of your home on our website, raveis.com, which receives over 1 billion hits per year
- Provide frequent communication and tracking reports showing the Internet views your home received on raveis.com
- Showcase your home on raveis.com with a larger and more prominent format
- Give you the full resources and strength of William Raveis Real Estate, Mortgage & Insurance and our cutting-edge technology
To learn more about our credentials, visit raveis.com today.

Mace L. RattetVP, Mortgage Banker, William Raveis Mortgage, LLC
NMLS Mortgage Loan Originator ID 69957
914.260.5535
Mace.Rattet@raveis.com
Our Executive Mortgage Banker:
- Is available to meet with you in our office, your home or office, evenings or weekends
- Offers you pre-approval in minutes!
- Provides a guaranteed closing date that meets your needs
- Has access to hundreds of loan programs, all at competitive rates
- Is in constant contact with a full processing, underwriting, and closing staff to ensure an efficient transaction

Francine SilbermanVP, Mortgage Banker, William Raveis Mortgage, LLC
NMLS Mortgage Loan Originator ID 69244
914.260.2006
Francine.Silberman@raveis.com
Our Executive Mortgage Banker:
- Is available to meet with you in our office, your home or office, evenings or weekends
- Offers you pre-approval in minutes!
- Provides a guaranteed closing date that meets your needs
- Has access to hundreds of loan programs, all at competitive rates
- Is in constant contact with a full processing, underwriting, and closing staff to ensure an efficient transaction

Robert ReadeRegional SVP Insurance Sales, William Raveis Insurance
860.690.5052
Robert.Reade@raveis.com
Our Insurance Division:
- Will Provide a home insurance quote within 24 hours
- Offers full-service coverage such as Homeowner's, Auto, Life, Renter's, Flood and Valuable Items
- Partners with major insurance companies including Chubb, Kemper Unitrin, The Hartford, Progressive,
Encompass, Travelers, Fireman's Fund, Middleoak Mutual, One Beacon and American Reliable

Ray CashenPresident, William Raveis Attorney Network
203.925.4590
For homebuyers and sellers, our Attorney Network:
- Consult on purchase/sale and financing issues, reviews and prepares the sale agreement, fulfills lender
requirements, sets up escrows and title insurance, coordinates closing documents - Offers one-stop shopping; to satisfy closing, title, and insurance needs in a single consolidated experience
- Offers access to experienced closing attorneys at competitive rates
- Streamlines the process as a direct result of the established synergies among the William Raveis Family of Companies


89 Tranquility Drive, Easton, CT, 06612
$1,599,000

The Hamilton Team
Luxury Properties Specialist
William Raveis Real Estate
Phone: 203.952.8880
Alan.Hamilton@raveis.com

Mace L. Rattet
VP, Mortgage Banker
William Raveis Mortgage, LLC
Phone: 914.260.5535
Mace.Rattet@raveis.com
NMLS Mortgage Loan Originator ID 69957

Francine Silberman
VP, Mortgage Banker
William Raveis Mortgage, LLC
Phone: 914.260.2006
Francine.Silberman@raveis.com
NMLS Mortgage Loan Originator ID 69244
|
5/6 (30 Yr) Adjustable Rate Jumbo* |
30 Year Fixed-Rate Jumbo |
15 Year Fixed-Rate Jumbo |
|
|---|---|---|---|
| Loan Amount | $1,279,200 | $1,279,200 | $1,279,200 |
| Term | 360 months | 360 months | 180 months |
| Initial Interest Rate** | 5.250% | 6.125% | 5.875% |
| Interest Rate based on Index + Margin | 8.125% | ||
| Annual Percentage Rate | 6.517% | 6.235% | 6.058% |
| Monthly Tax Payment | $2,505 | $2,505 | $2,505 |
| H/O Insurance Payment | $125 | $125 | $125 |
| Initial Principal & Interest Pmt | $7,064 | $7,773 | $10,708 |
| Total Monthly Payment | $9,694 | $10,403 | $13,338 |
* The Initial Interest Rate and Initial Principal & Interest Payment are fixed for the first and adjust every six months thereafter for the remainder of the loan term. The Interest Rate and annual percentage rate may increase after consummation. The Index for this product is the SOFR. The margin for this adjustable rate mortgage may vary with your unique credit history, and terms of your loan.
** Mortgage Rates are subject to change, loan amount and product restrictions and may not be available for your specific transaction at commitment or closing. Rates, and the margin for adjustable rate mortgages [if applicable], are subject to change without prior notice.
The rates and Annual Percentage Rate (APR) cited above may be only samples for the purpose of calculating payments and are based upon the following assumptions: minimum credit score of 740, 20% down payment (e.g. $20,000 down on a $100,000 purchase price), $1,950 in finance charges, and 30 days prepaid interest, 1 point, 30 day rate lock. The rates and APR will vary depending upon your unique credit history and the terms of your loan, e.g. the actual down payment percentages, points and fees for your transaction. Property taxes and homeowner's insurance are estimates and subject to change.









