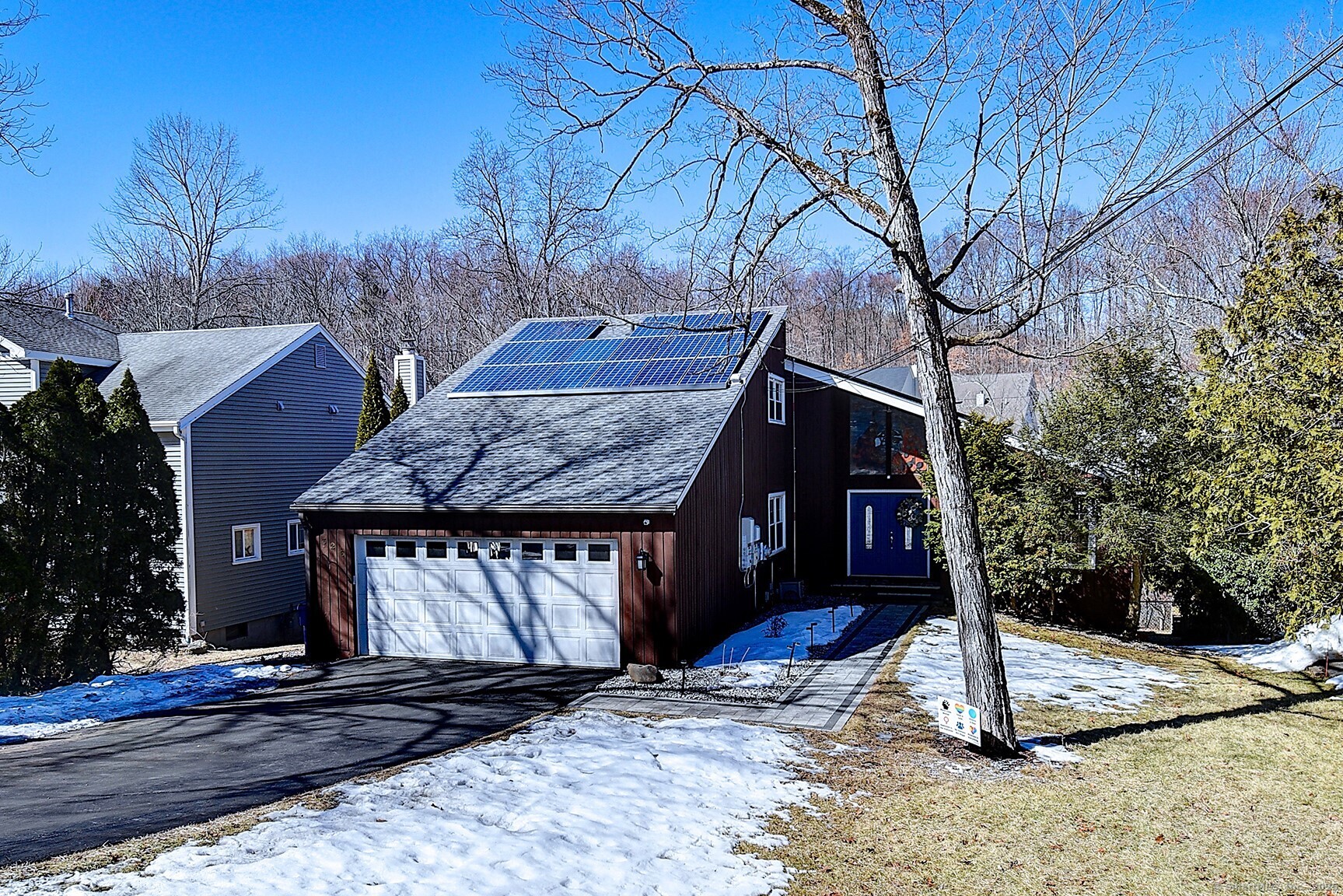
|
Presented by
Richard Bloom |
326 Tunxis Road, West Hartford, CT, 06107 | $550,000
If you like beautiful natural light and an open floor plan, this 3+ bedroom, 3. 1 bath home will not disappoint! The first floor offers a sunny two story foyer, spacious front to back living room with vaulted ceiling, updated kitchen with breakfast bar opens to the fireplaced family room, dining room, spectacular sun room, half bath, laundry room, and direct access to the attached 2 car garage. Upstairs you will find 3 light filled bedrooms and 2 baths including a primary suite with gorgeous en-suite bath. The lower level adds several rooms including a rec room that walks out to the patio, an exercise room, and a large newly carpeted area currently used as a guest bedroom suite with full size windows & a full bath. More easy access to the outdoors from a sunny deck off the sunroom with stairs to the patio overlooking the spacious backyard. Upper and lower sitting areas have motorized awings to add shade and charm to the backyard. New BIG ticket items include Natural Gas Furnace & Central Air in 2018/2019, renovations to primary bath, half bath, laundry, kitchen flooring all in 2019, roof in 2020, patio & front walk in 2021, water heater in 2023, and a full house water filtration. Energy efficient Harvey thermopane windows installed in 2003 and solar panels with 10 years remaining on the power purchase agrmnt which are eligible for a buyout in October 2025. Convenient to UConn Health, WH Center, Westfarms Mall, several public rec facilities, and easy access to Routes 84 & 9.
Features
- Rooms: 10
- Bedrooms: 3
- Baths: 3 full / 1 half
- Laundry: Main Level
- Style: Contemporary
- Year Built: 1981
- Garage: 2-car Attached Garage,Driveway
- Heating: Hot Air
- Cooling: Central Air
- Basement: Full,Partially Finished,Walk-out
- Above Grade Approx. Sq. Feet: 2,058
- Acreage: 0.26
- Est. Taxes: $10,669
- Lot Desc: Sloping Lot
- Elem. School: Wolcott
- Middle School: Sedgwick
- High School: Conard
- Appliances: Oven/Range,Microwave,Refrigerator,Dishwasher,Disposal,Washer,Dryer
- MLS#: 24077906
- Buyer Broker Compensation: 2.00%
- Website: https://www.raveis.com
/raveis/24077906/326tunxisroad_westhartford_ct?source=qrflyer
Room Information
| Type | Description | Dimensions | Level |
|---|---|---|---|
| Bedroom 1 | Wall/Wall Carpet | 10.5 x 12.1 | Upper |
| Bedroom 2 | Wall/Wall Carpet | 10.6 x 11.9 | Upper |
| Dining Room | Hardwood Floor | 10.6 x 12.6 | Main |
| Family Room | Vaulted Ceiling | 21.3 x 18.8 | Main |
| Full Bath | Tile Floor | Upper | |
| Full Bath | Tile Floor | Lower | |
| Half Bath | Tile Floor | Main | |
| Kitchen | Tile Floor | 10.5 x 11.1 | Main |
| Living Room | Hardwood Floor | 12.4 x 22.3 | Main |
| Other | Wall/Wall Carpet | 16.9 x 15.0 | Lower |
| Primary Bath | Tile Floor | Upper | |
| Primary BR Suite | Full Bath,Wall/Wall Carpet | 12.5 x 14.1 | Upper |
| Rec/Play Room | Tile Floor | 11.1 x 21.7 | Lower |
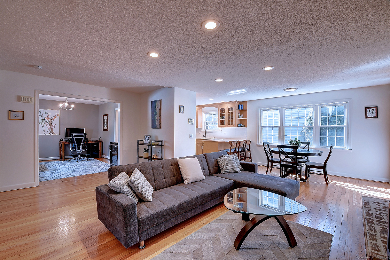
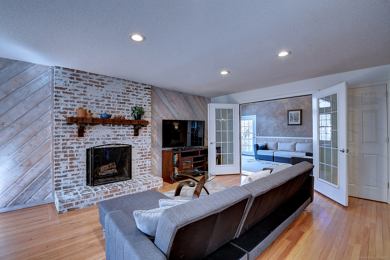
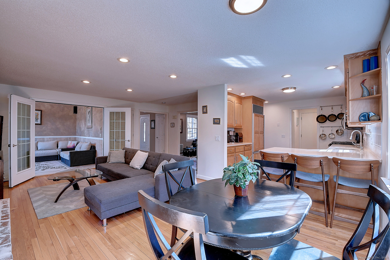
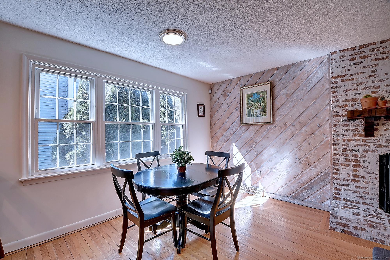
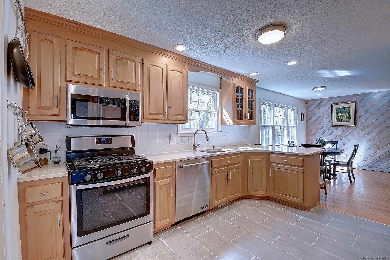
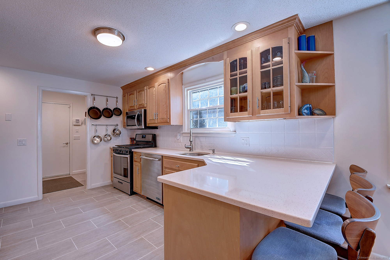
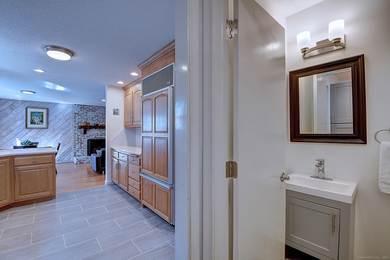
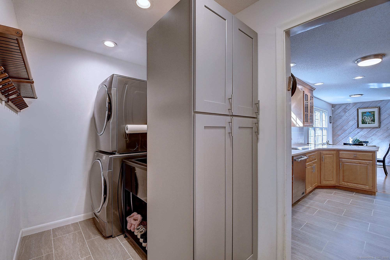
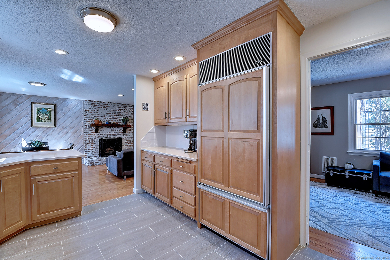
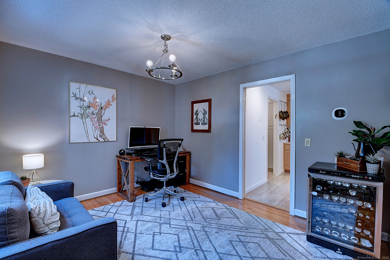
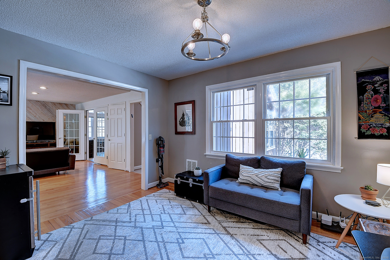
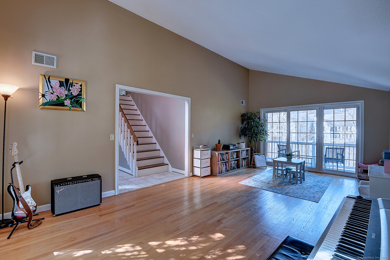
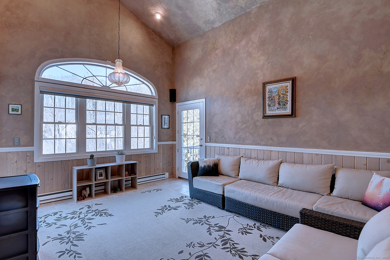
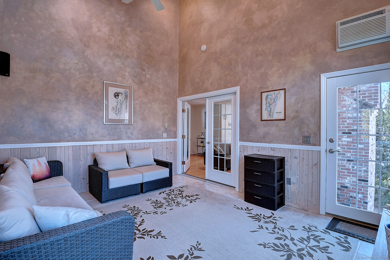
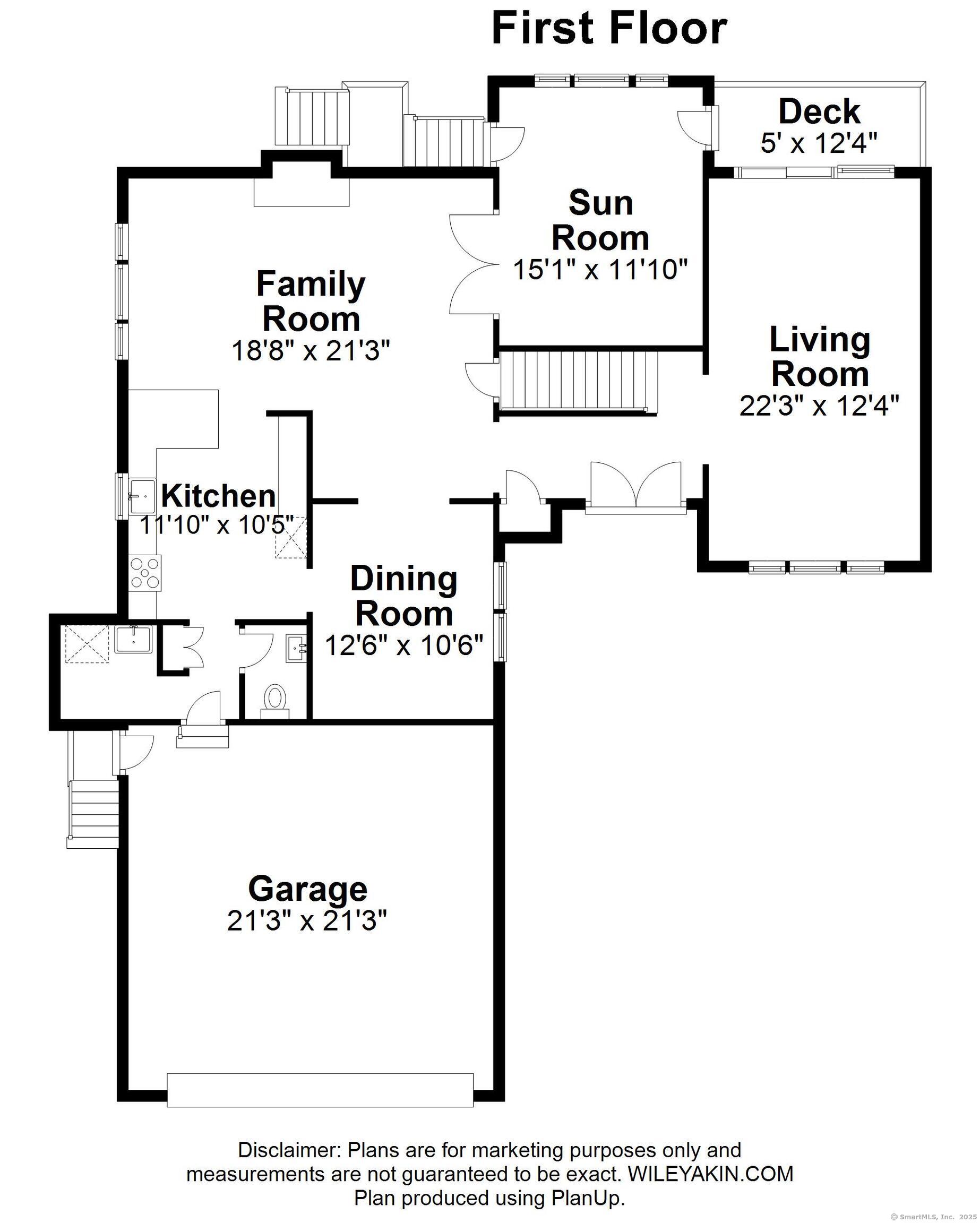
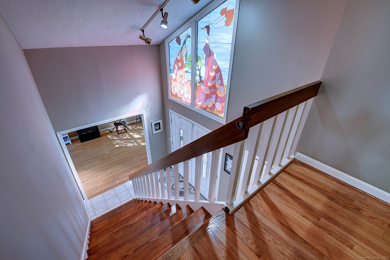
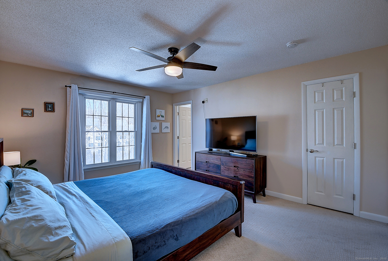
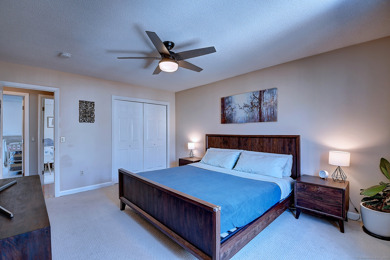
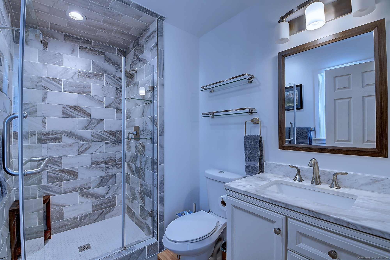
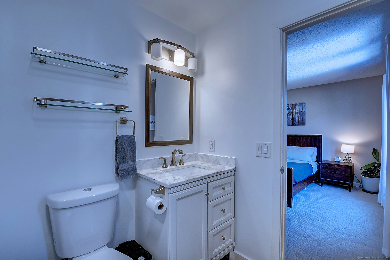
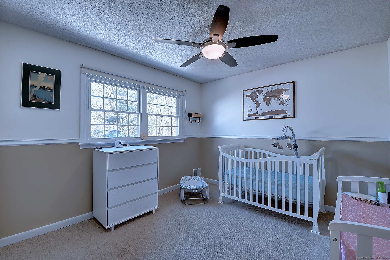
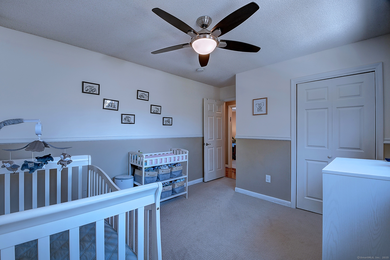
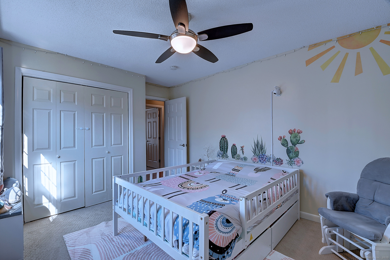
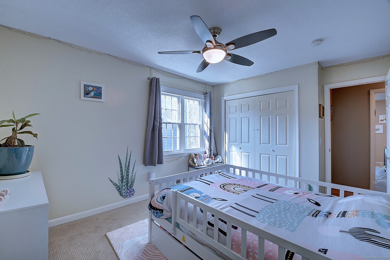
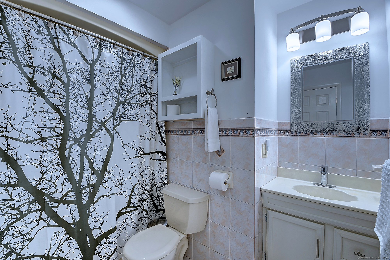
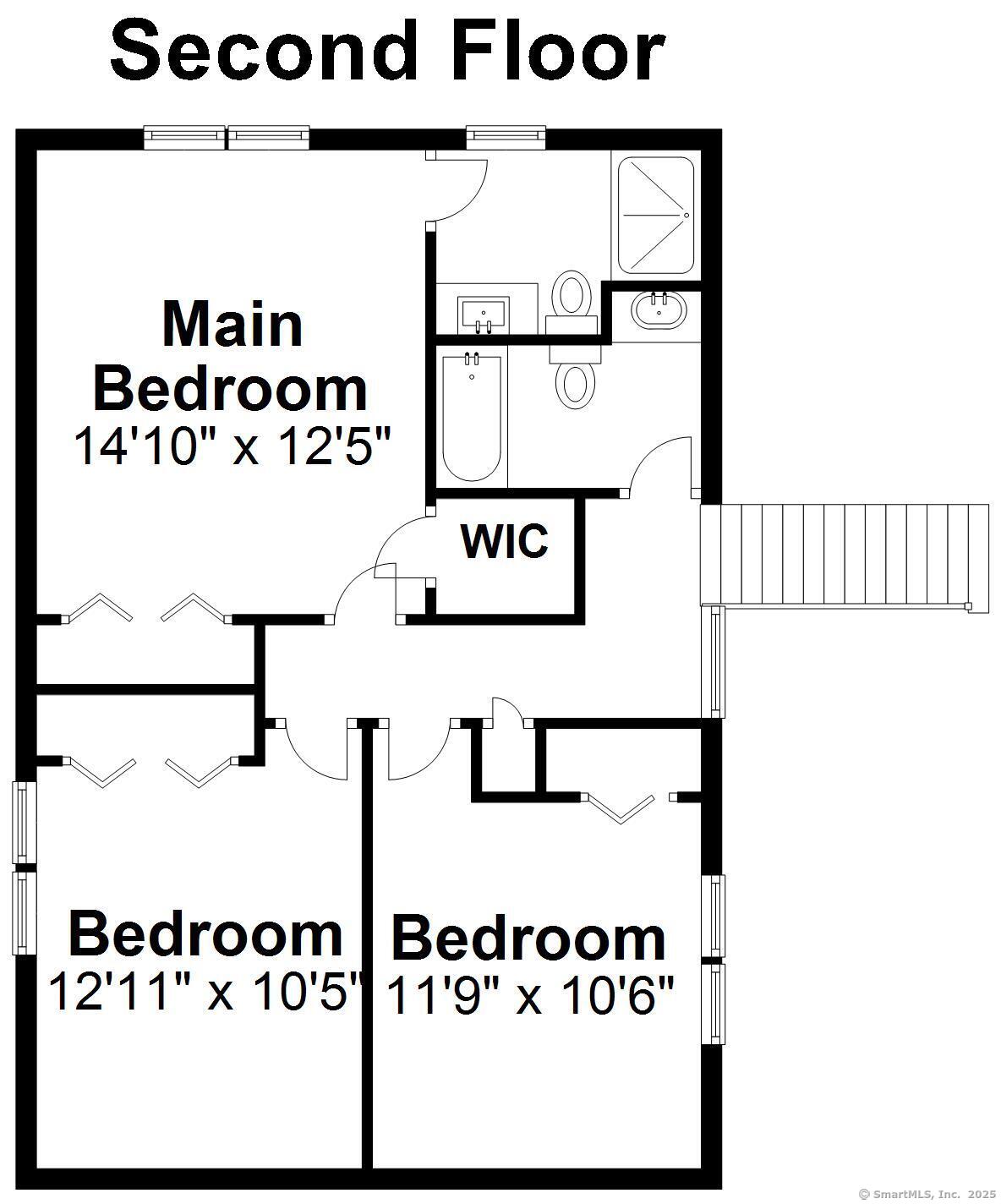
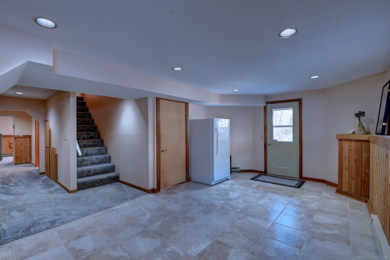
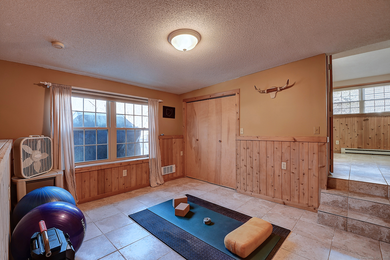
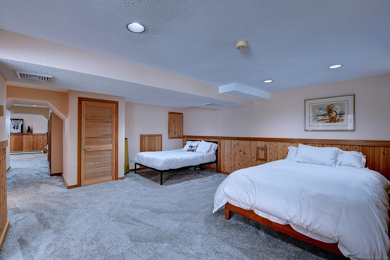
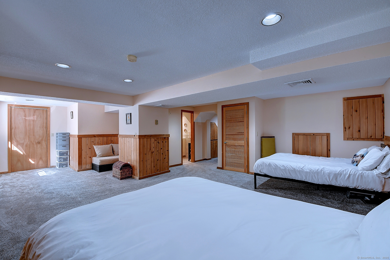
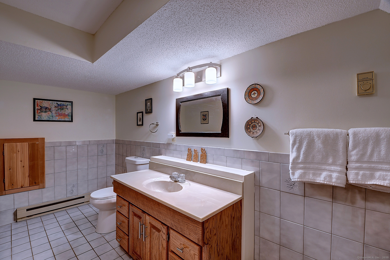
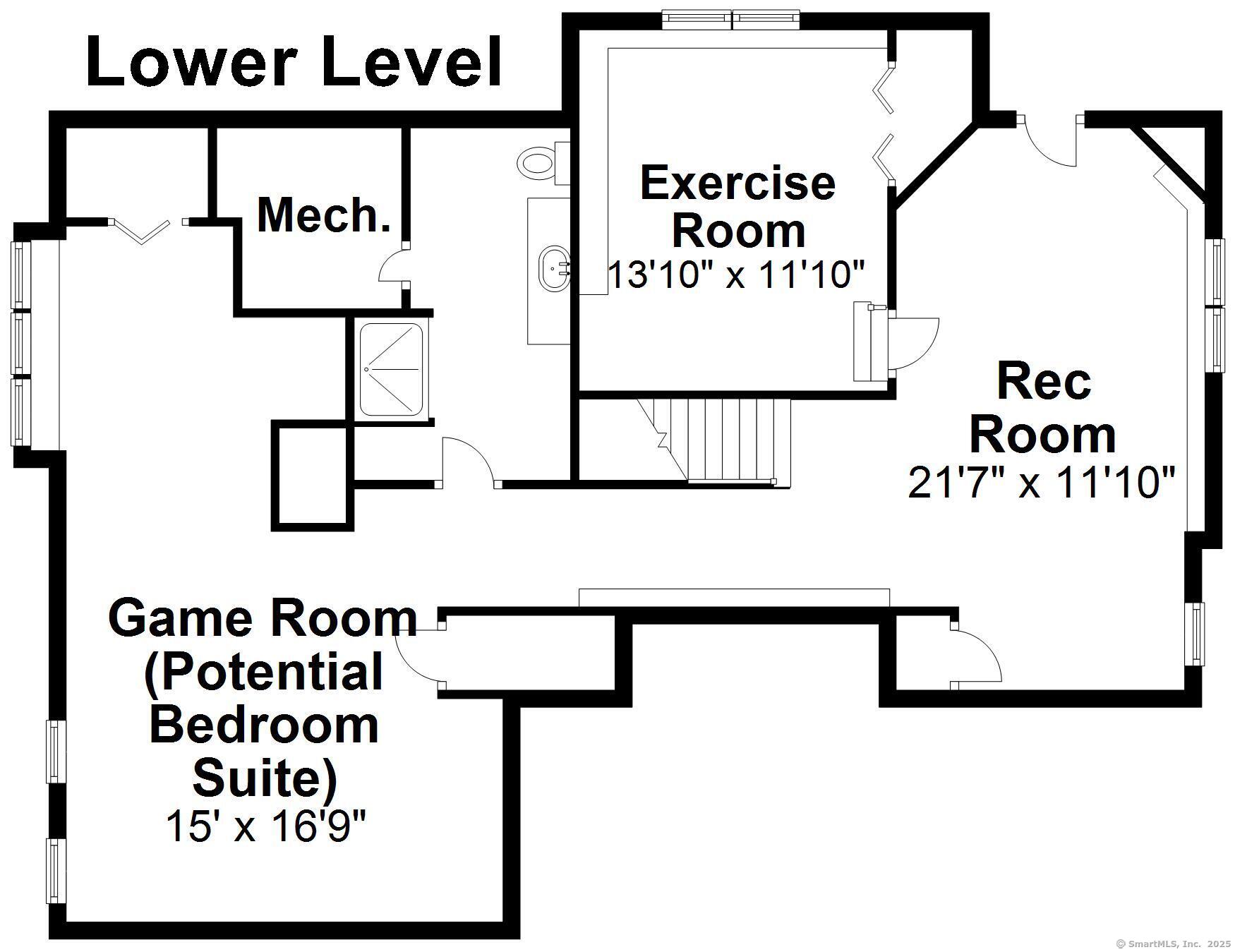
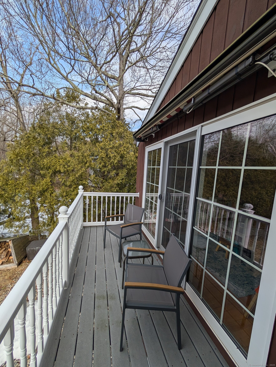
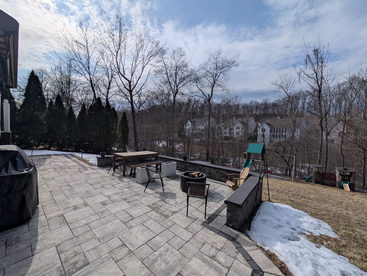
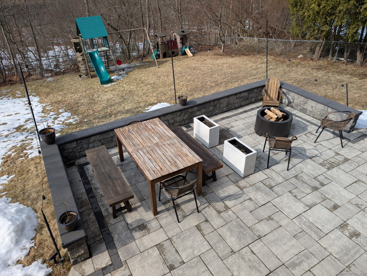
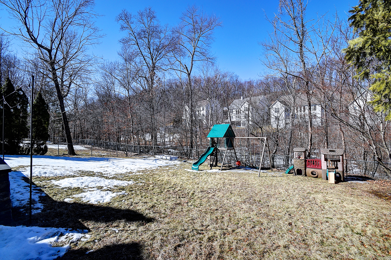
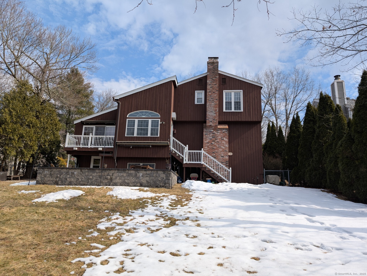
William Raveis Family of Services
Our family of companies partner in delivering quality services in a one-stop-shopping environment. Together, we integrate the most comprehensive real estate, mortgage and insurance services available to fulfill your specific real estate needs.

Richard BloomSales Associate
203.918.2271
Richard.Bloom@raveis.com
Our family of companies offer our clients a new level of full-service real estate. We shall:
- Market your home to realize a quick sale at the best possible price
- Place up to 20+ photos of your home on our website, raveis.com, which receives over 1 billion hits per year
- Provide frequent communication and tracking reports showing the Internet views your home received on raveis.com
- Showcase your home on raveis.com with a larger and more prominent format
- Give you the full resources and strength of William Raveis Real Estate, Mortgage & Insurance and our cutting-edge technology
To learn more about our credentials, visit raveis.com today.

Joseph MollicaVP, Mortgage Banker, William Raveis Mortgage, LLC
NMLS Mortgage Loan Originator ID 130058
203.952.8600
Joseph.Mollica@raveis.com
Our Executive Mortgage Banker:
- Is available to meet with you in our office, your home or office, evenings or weekends
- Offers you pre-approval in minutes!
- Provides a guaranteed closing date that meets your needs
- Has access to hundreds of loan programs, all at competitive rates
- Is in constant contact with a full processing, underwriting, and closing staff to ensure an efficient transaction

Michael AlvordInsurance Sales Director, William Raveis Insurance
203.925.4507
Michael.Alvord@raveis.com
Our Insurance Division:
- Will Provide a home insurance quote within 24 hours
- Offers full-service coverage such as Homeowner's, Auto, Life, Renter's, Flood and Valuable Items
- Partners with major insurance companies including Chubb, Kemper Unitrin, The Hartford, Progressive,
Encompass, Travelers, Fireman's Fund, Middleoak Mutual, One Beacon and American Reliable

Ray CashenPresident, William Raveis Attorney Network
203.925.4590
For homebuyers and sellers, our Attorney Network:
- Consult on purchase/sale and financing issues, reviews and prepares the sale agreement, fulfills lender
requirements, sets up escrows and title insurance, coordinates closing documents - Offers one-stop shopping; to satisfy closing, title, and insurance needs in a single consolidated experience
- Offers access to experienced closing attorneys at competitive rates
- Streamlines the process as a direct result of the established synergies among the William Raveis Family of Companies


326 Tunxis Road, West Hartford, CT, 06107
$550,000

Richard Bloom
Sales Associate
William Raveis Real Estate
Phone: 203.918.2271
Richard.Bloom@raveis.com

Joseph Mollica
VP, Mortgage Banker
William Raveis Mortgage, LLC
Phone: 203.952.8600
Joseph.Mollica@raveis.com
NMLS Mortgage Loan Originator ID 130058
|
5/6 (30 Yr) Adjustable Rate Conforming* |
30 Year Fixed-Rate Conforming |
15 Year Fixed-Rate Conforming |
|
|---|---|---|---|
| Loan Amount | $440,000 | $440,000 | $440,000 |
| Term | 360 months | 360 months | 180 months |
| Initial Interest Rate** | 6.500% | 7.000% | 6.000% |
| Interest Rate based on Index + Margin | 8.125% | ||
| Annual Percentage Rate | 7.058% | 7.176% | 6.298% |
| Monthly Tax Payment | $889 | $889 | $889 |
| H/O Insurance Payment | $92 | $92 | $92 |
| Initial Principal & Interest Pmt | $2,781 | $2,927 | $3,713 |
| Total Monthly Payment | $3,762 | $3,908 | $4,694 |
* The Initial Interest Rate and Initial Principal & Interest Payment are fixed for the first and adjust every six months thereafter for the remainder of the loan term. The Interest Rate and annual percentage rate may increase after consummation. The Index for this product is the SOFR. The margin for this adjustable rate mortgage may vary with your unique credit history, and terms of your loan.
** Mortgage Rates are subject to change, loan amount and product restrictions and may not be available for your specific transaction at commitment or closing. Rates, and the margin for adjustable rate mortgages [if applicable], are subject to change without prior notice.
The rates and Annual Percentage Rate (APR) cited above may be only samples for the purpose of calculating payments and are based upon the following assumptions: minimum credit score of 740, 20% down payment (e.g. $20,000 down on a $100,000 purchase price), $1,950 in finance charges, and 30 days prepaid interest, 1 point, 30 day rate lock. The rates and APR will vary depending upon your unique credit history and the terms of your loan, e.g. the actual down payment percentages, points and fees for your transaction. Property taxes and homeowner's insurance are estimates and subject to change.









