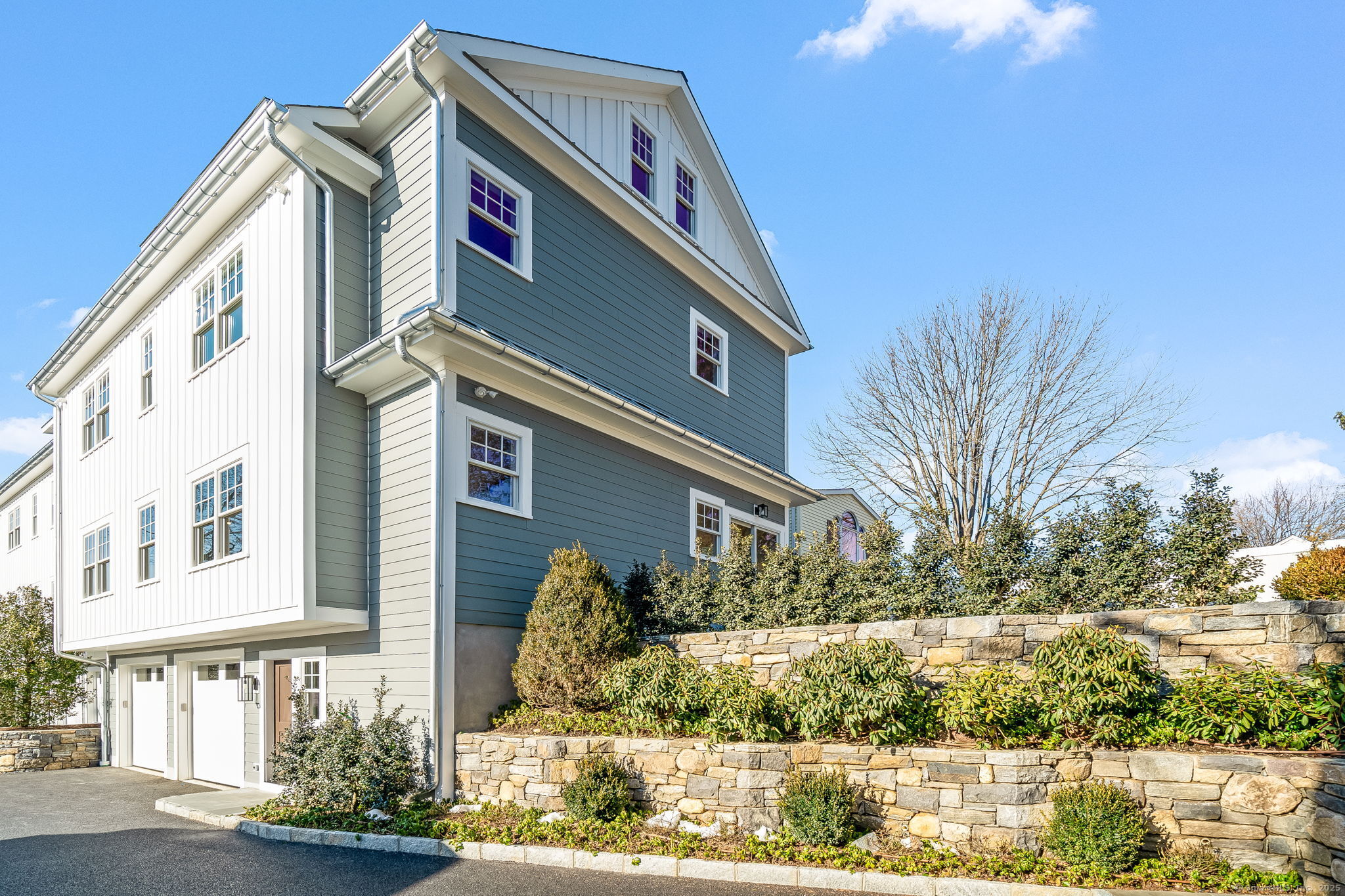
|
Presented by
Kiara Rusconi |
25 Henry Street, #B, Greenwich (Byram), CT, 06830 | $1,998,000
Elevate your lifestyle in this stunning new 3/4-bedroom, 3. 1-bath, 2 car garage townhomes, the latest custom build by Materia Development. Designed for comfort and elegance in the heart of the Byram section of Greenwich CT . This New Construction 2 unit- Condo development offers a sophisticated interior, accented by the builder's signature features. The 1st floor has an open floor concept awaiting your imagination, 9-foot ceilings, wonderful windows illuminated by abundant natural light, appointed millwork, 7-inch-wide white oak hardwood floors, powder room, guest closet. the Kitchen is a Chef's delight. Custom full height kitchen cabinets, driftwood center island, all topped with Divino Quartz countertops. Viking Stainless Steel Refrigerator, Viking stainless steel range with Stainless steel hood flanked by LED floating shelves. Stainless steel Viking microwave, stainless steel Viking dishwasher. Generous walk-in kitchen pantry, custom shelving and pull-out drawers. Perfect for the Culinary Enthusiast. 2nd Floor 9-foot ceilings, features a spacious primary bedroom suite, an amazing, organized walk-in closet, primary bath has marble herringbone pattern flooring, Tasos porcelain shower walls, enclosed with Starfire glass shower doors. Custom double sink vanity, mirrors and LED sconce lighting. Off the hallway there are two additional bedrooms, which share a custom double vanity bath, mirrors, sconce lighting, tub with subway tile walls, mosaic marble Carrara flooring Elevate your lifestyle in this stunning new 3/4-bedroom, 3. 1-bath, 2 car garage townhomes, the latest custom build by Materia Development. Designed for comfort and elegance in the heart of the Byram section of Greenwich CT . This New Construction 2 unit- Condo development offers a sophisticated interior, accented by the builder's signature features. The 1st floor has an open floor concept awaiting your imagination, 9-foot ceilings, wonderful windows illuminated by abundant natural light, appointed millwork, 7-inch-wide white oak hardwood floors, powder room, guest closet. the Kitchen is a Chef's delight . Custom full height kitchen cabinets, driftwood center island, all topped with Divino Quartz countertops. Viking Stainless Steel Refrigerator, Viking stainless steel range with Stainless steel hood flanked by LED floating shelves. Stainless steel Viking microwave, stainless steel Viking dishwasher. Generous walk-in kitchen pantry, custom shelving and pull-out drawers. Perfect for the Culinary Enthusiast. 2nd Floor 9-foot ceilings, features a spacious primary bedroom suite, an amazing, organized walk-in closet, primary bath has marble herringbone pattern flooring, Tasos porcelain shower walls, enclosed with Starfire glass shower doors. Custom double sink vanity, mirrors and LED sconce lighting. Off the hallway there are two additional bedrooms, which share a custom double vanity bath, mirrors, sconce lighting, tub with subway tile walls, mosaic marble Carrara flooring, 2nd Floor laundry room equipped with LG washer n dyer w/ custom cabinetry drawers & shelves for storage. 3rd Floor is designed for optional living. Providing the flexibility for a guest bedroom, home office . Complete with a full bath. There is also a walkout covered deck leading to an open rooftop with amazing views. Lower-level- walk in foyer/mud room with bench and cubbies/closets/storage. Open space for playroom/wellness room. Oversized heated 2-car garage w/ 8+ Ft ceilings. Mechanical room The professionally designed landscaping includes mature specimen flowering trees/shrubs, Boxwoods, privacy evergreens with timeless Greenwich stonewalls and patios. A one-of-a-kind unique blend of luxury, convenience, attention to detail throughout in this prime Byram, Greenwich CT location.
Features
- Town: Greenwich
- Parking: 3-car
- Heating: Gas on Gas
- Cooling: Central Air
- Levels: 4
- Rooms: 10
- Bedrooms: 4
- Baths: 3 full / 1 half
- Laundry: Upper Level
- Complex: Henry Street (190)
- Year Built: 2025
- Common Charge: $450 Monthly
- Above Grade Approx. Sq. Feet: 3,530
- Est. Taxes: $0
- Lot Desc: Level Lot
- Elem. School: New Lebanon
- Middle School: Per Board of Ed
- High School: Greenwich
- Pets Allowed: Yes
- Pet Policy: No restrictions
- Appliances: Gas Range,Microwave,Range Hood,Refrigerator,Dishwasher,Washer,Dryer
- MLS#: 24076062
- Website: https://www.raveis.com
/prop/24076062/25henrystreet_greenwich_ct?source=qrflyer
Room Information
| Type | Level |
|---|---|
| Bedroom 1 | Upper |
| Bedroom 2 | Upper |
| Bedroom 3 | Upper |
| Dining Room | Main |
| Full Bath | Upper |
| Kitchen | Main |
| Living Room | Main |
| Primary Bath | Upper |
| Primary BR Suite | Upper |
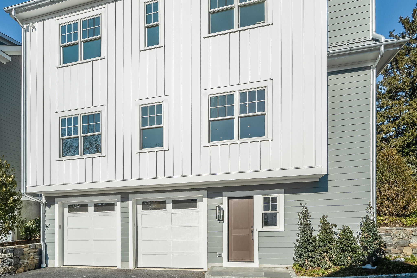
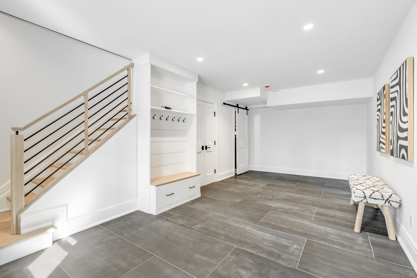
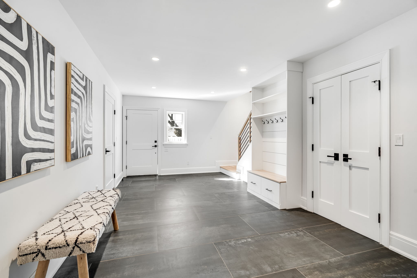
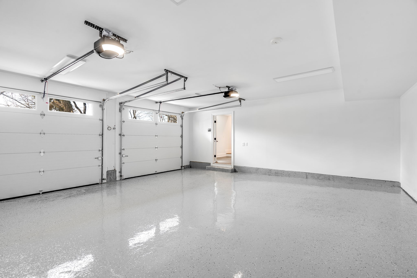
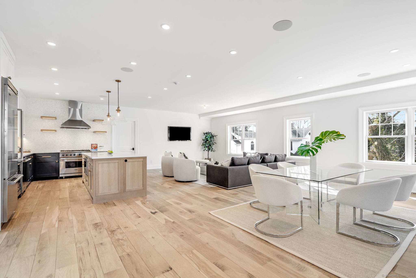
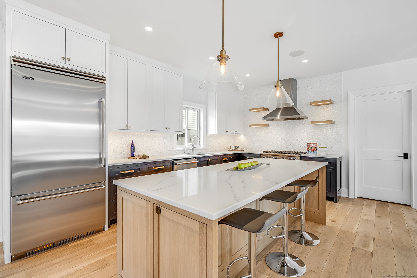
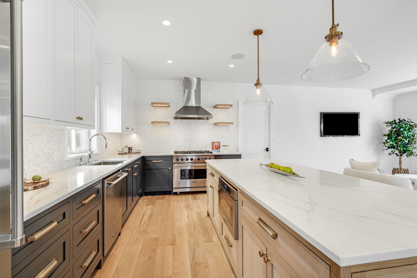
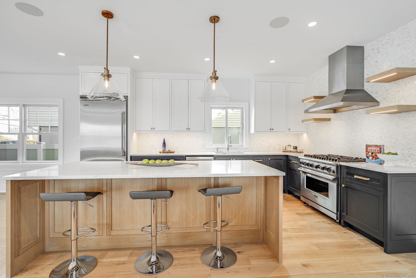
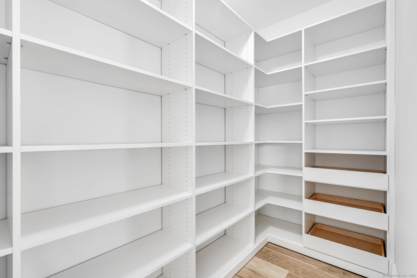
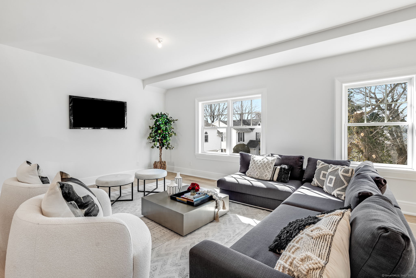
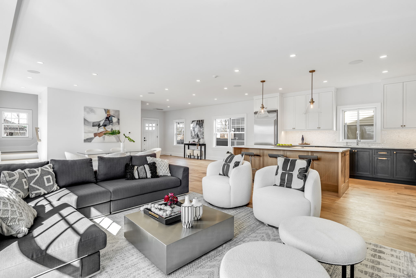
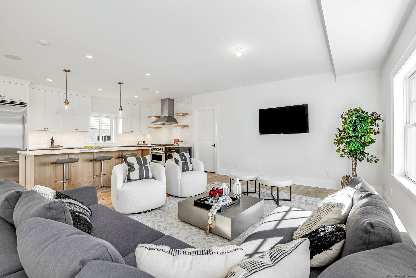
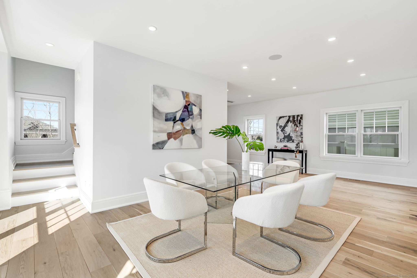
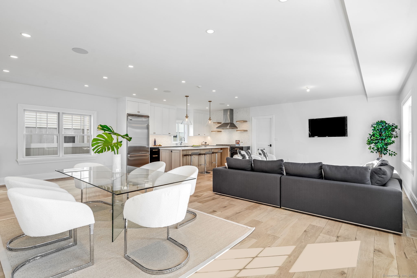
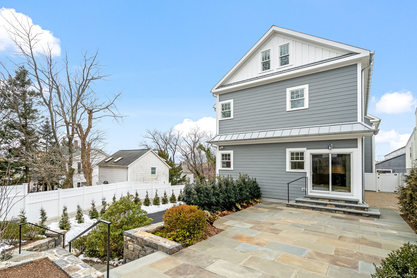
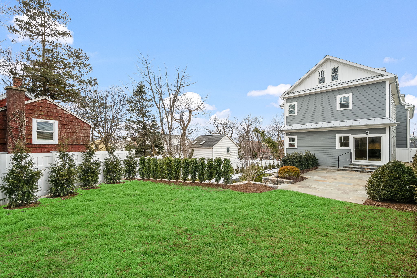
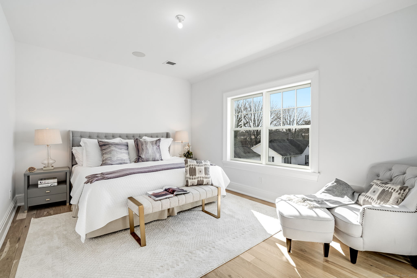
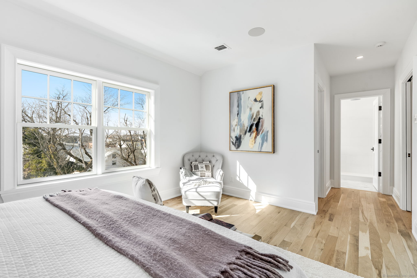
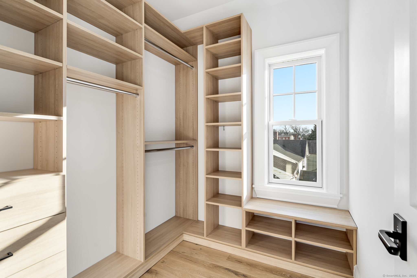
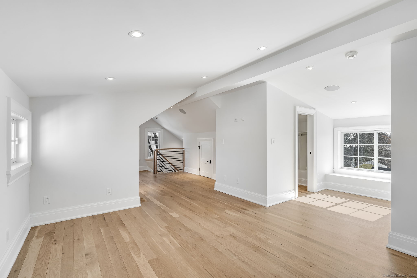
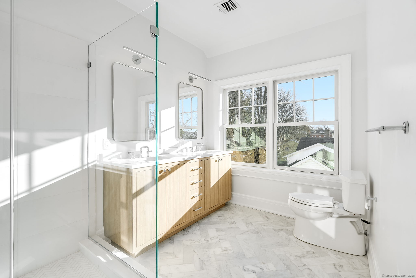
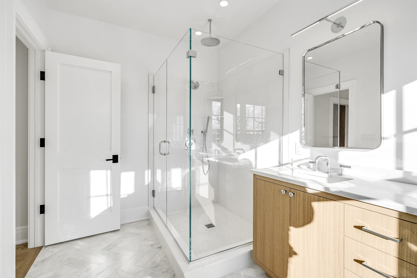
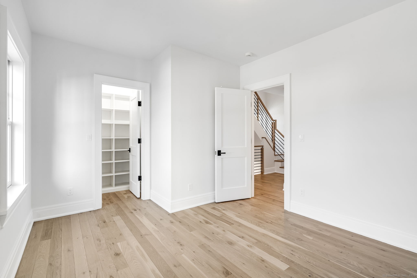
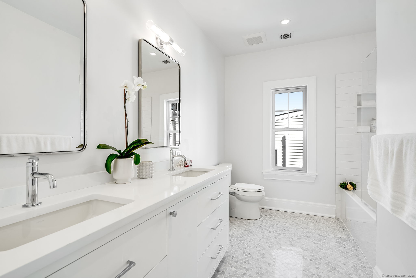
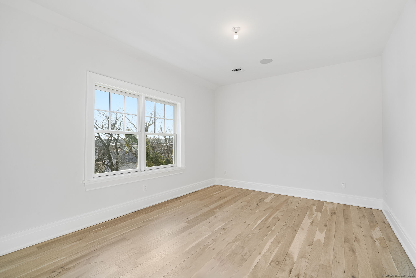
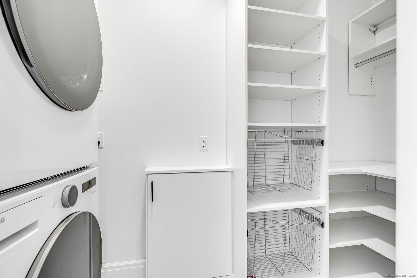
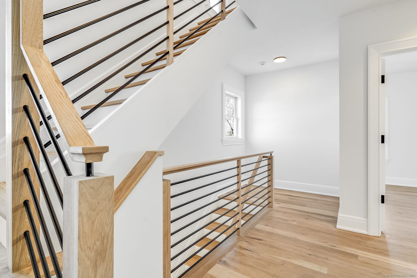
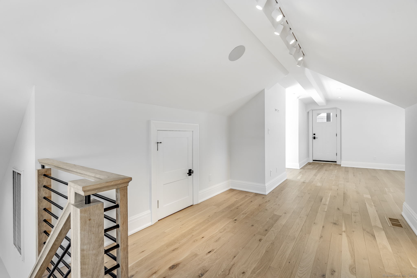
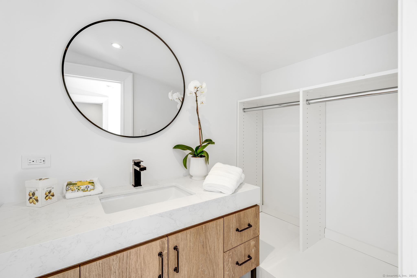
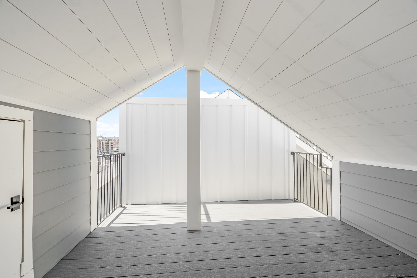
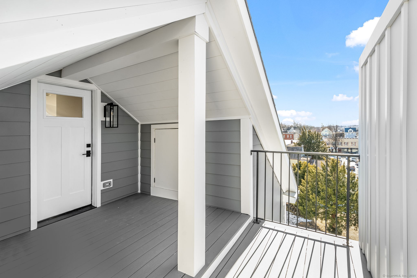
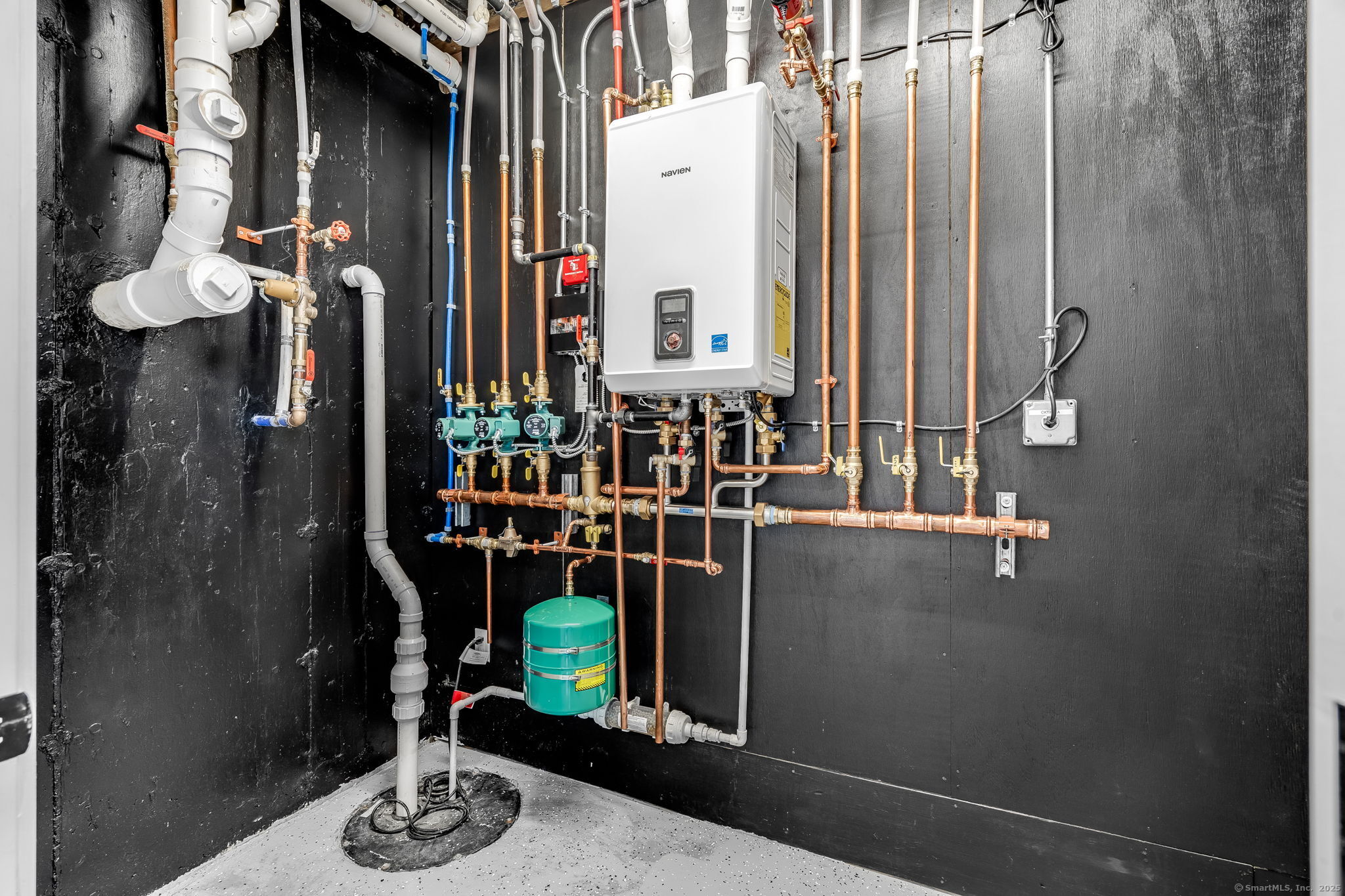
William Raveis Family of Services
Our family of companies partner in delivering quality services in a one-stop-shopping environment. Together, we integrate the most comprehensive real estate, mortgage and insurance services available to fulfill your specific real estate needs.

Kiara RusconiLuxury Properties Specialist
860.573.3382
Kiara.Rusconi@raveis.com
Our family of companies offer our clients a new level of full-service real estate. We shall:
- Market your home to realize a quick sale at the best possible price
- Place up to 20+ photos of your home on our website, raveis.com, which receives over 1 billion hits per year
- Provide frequent communication and tracking reports showing the Internet views your home received on raveis.com
- Showcase your home on raveis.com with a larger and more prominent format
- Give you the full resources and strength of William Raveis Real Estate, Mortgage & Insurance and our cutting-edge technology
To learn more about our credentials, visit raveis.com today.

David LewisVP, Mortgage Banker, William Raveis Mortgage, LLC
NMLS Mortgage Loan Originator ID 49042
978.423.2254
David.Lewis@raveis.com
Our Executive Mortgage Banker:
- Is available to meet with you in our office, your home or office, evenings or weekends
- Offers you pre-approval in minutes!
- Provides a guaranteed closing date that meets your needs
- Has access to hundreds of loan programs, all at competitive rates
- Is in constant contact with a full processing, underwriting, and closing staff to ensure an efficient transaction

Heidi SummaRegional SVP Insurance Sales, William Raveis Insurance
860.919.8074
Heidi.Summa@raveis.com
Our Insurance Division:
- Will Provide a home insurance quote within 24 hours
- Offers full-service coverage such as Homeowner's, Auto, Life, Renter's, Flood and Valuable Items
- Partners with major insurance companies including Chubb, Kemper Unitrin, The Hartford, Progressive,
Encompass, Travelers, Fireman's Fund, Middleoak Mutual, One Beacon and American Reliable

Ray CashenPresident, William Raveis Attorney Network
203.925.4590
For homebuyers and sellers, our Attorney Network:
- Consult on purchase/sale and financing issues, reviews and prepares the sale agreement, fulfills lender
requirements, sets up escrows and title insurance, coordinates closing documents - Offers one-stop shopping; to satisfy closing, title, and insurance needs in a single consolidated experience
- Offers access to experienced closing attorneys at competitive rates
- Streamlines the process as a direct result of the established synergies among the William Raveis Family of Companies


25 Henry Street, #B, Greenwich (Byram), CT, 06830
$1,998,000

Kiara Rusconi
Luxury Properties Specialist
William Raveis Real Estate
Phone: 860.573.3382
Kiara.Rusconi@raveis.com

David Lewis
VP, Mortgage Banker
William Raveis Mortgage, LLC
Phone: 978.423.2254
David.Lewis@raveis.com
NMLS Mortgage Loan Originator ID 49042
|
5/6 (30 Yr) Adjustable Rate Jumbo* |
30 Year Fixed-Rate Jumbo |
15 Year Fixed-Rate Jumbo |
|
|---|---|---|---|
| Loan Amount | $1,598,400 | $1,598,400 | $1,598,400 |
| Term | 360 months | 360 months | 180 months |
| Initial Interest Rate** | 5.500% | 6.375% | 6.125% |
| Interest Rate based on Index + Margin | 8.125% | ||
| Annual Percentage Rate | 6.614% | 6.511% | 6.309% |
| Monthly Tax Payment | $0 | $0 | $0 |
| H/O Insurance Payment | $125 | $125 | $125 |
| Initial Principal & Interest Pmt | $9,076 | $9,972 | $13,596 |
| Total Monthly Payment | $9,201 | $10,097 | $13,721 |
* The Initial Interest Rate and Initial Principal & Interest Payment are fixed for the first and adjust every six months thereafter for the remainder of the loan term. The Interest Rate and annual percentage rate may increase after consummation. The Index for this product is the SOFR. The margin for this adjustable rate mortgage may vary with your unique credit history, and terms of your loan.
** Mortgage Rates are subject to change, loan amount and product restrictions and may not be available for your specific transaction at commitment or closing. Rates, and the margin for adjustable rate mortgages [if applicable], are subject to change without prior notice.
The rates and Annual Percentage Rate (APR) cited above may be only samples for the purpose of calculating payments and are based upon the following assumptions: minimum credit score of 740, 20% down payment (e.g. $20,000 down on a $100,000 purchase price), $1,950 in finance charges, and 30 days prepaid interest, 1 point, 30 day rate lock. The rates and APR will vary depending upon your unique credit history and the terms of your loan, e.g. the actual down payment percentages, points and fees for your transaction. Property taxes and homeowner's insurance are estimates and subject to change. The Total Monthly Payment does not include the estimated HOA/Common Charge payment.









