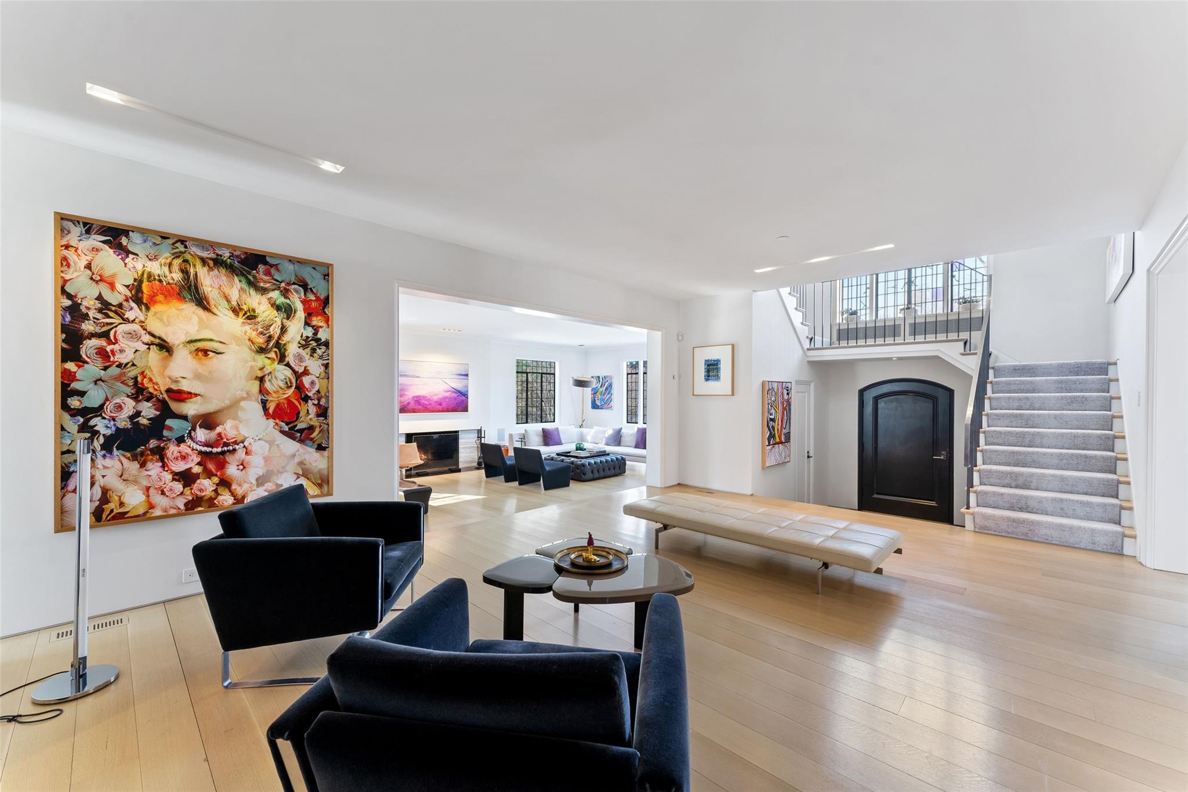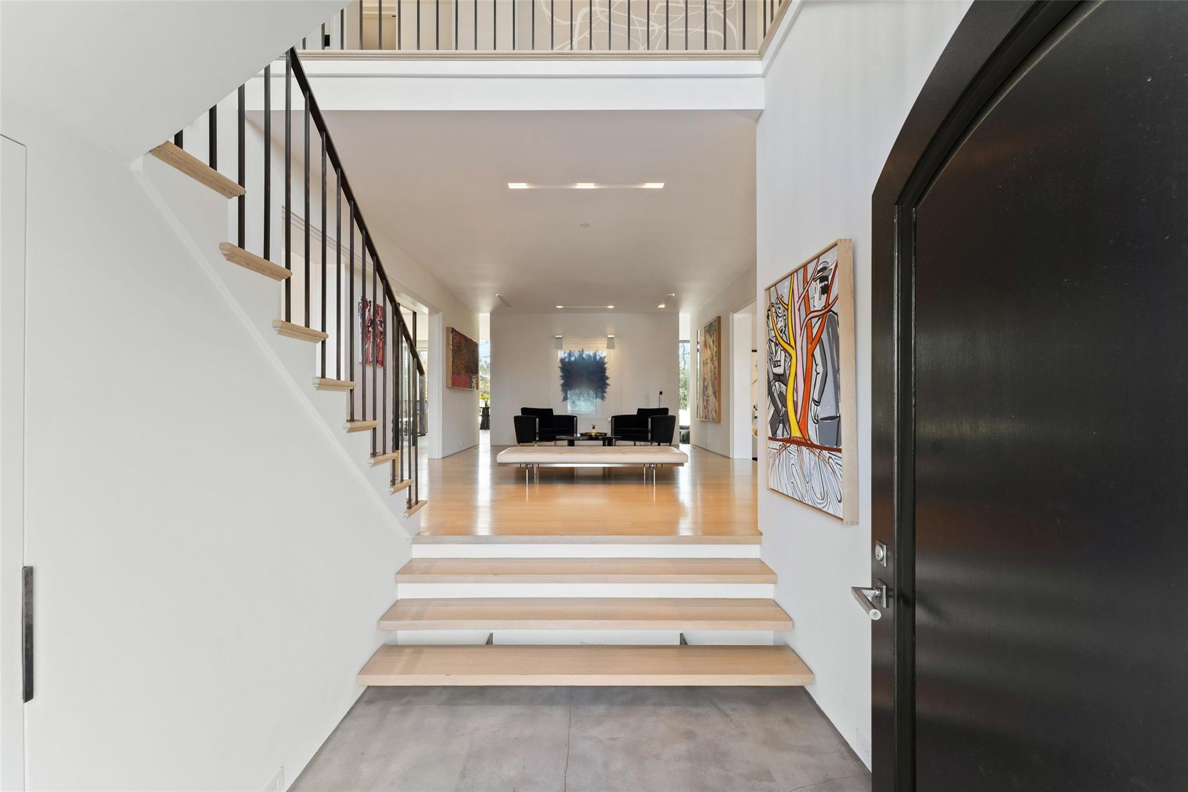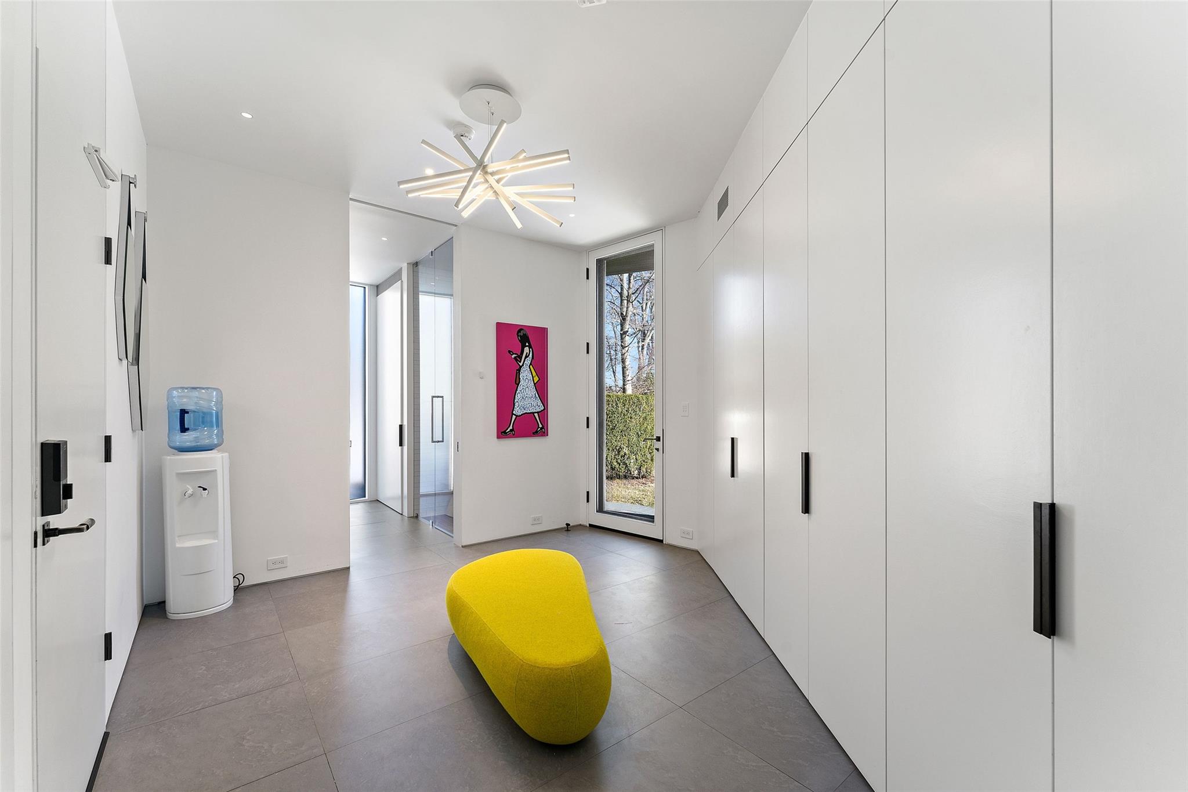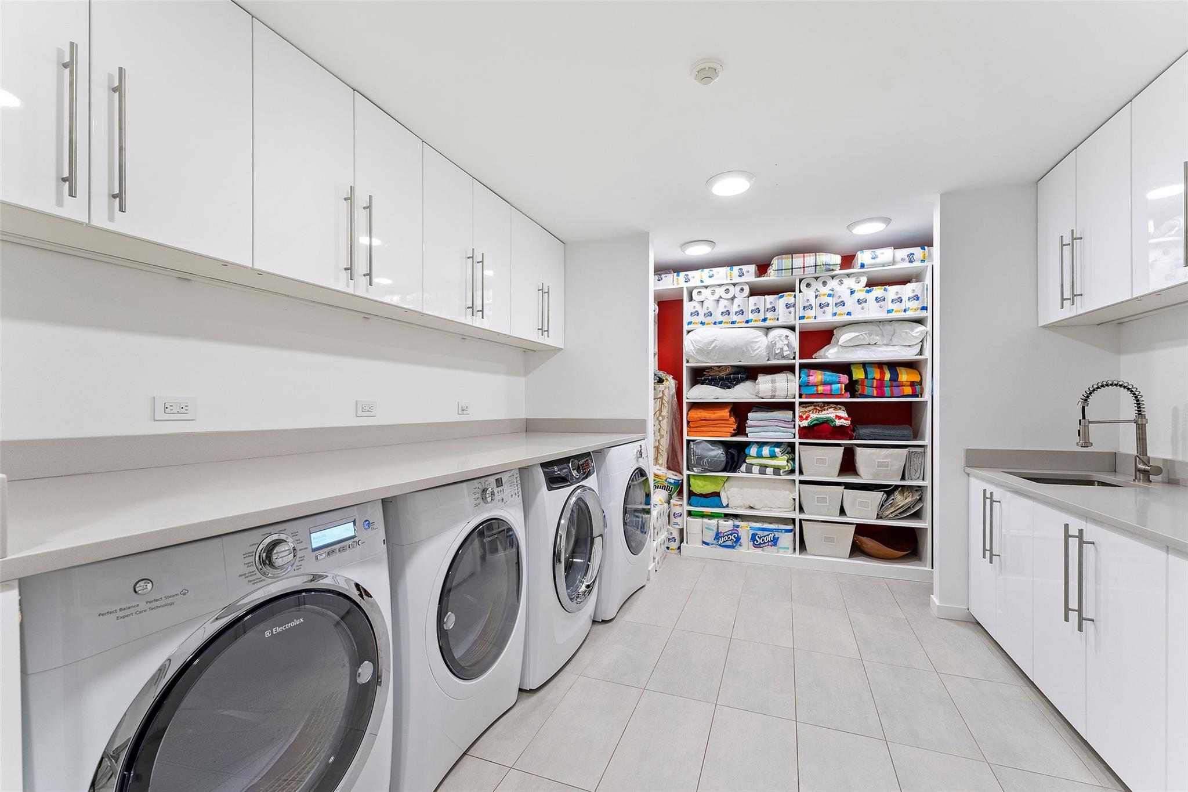
|
38 Park Road, Scarsdale, NY, 10583 | $5,695,000
Discover the epitome of old meets new in this architectural marvel featuring a meticulously 2013 renovated Tudor manor house thoughtfully expanded with an exquisite contemporary addition. Situated on 1. 36 professionally landscaped acres, this award-winning residence by Joeb Moore impresses with a sun-splashed indoor-outdoor open layout, five en suite bedrooms, and an enviable location in the coveted Grange section of Scarsdale's Greenacres. A gracious entry with a seating area opens to a welcoming formal living room wrapped in classic Tudor windows and a sleek wood-burning fireplace. Across the entry, the spacious dining room sets the stage for memorable gatherings. Culinary adventures await in the magazine-worthy gourmet kitchen, where sleek custom white oak cabinetry and swaths of Calacatta Gold marble join a fleet of Miele appliances, including a gas cooktop, wall oven, built-in microwave and integrated coffee system. Enjoy casual meals at the massive waterfall island or sun-kissed breakfast room, or relax in the adjacent family room flanked by a two-sided linear fireplace and mesmerizing, floor-to-ceiling outdoor views. A large study, music room, mudroom entry and powder room complete the beautifully planned main level, while the finished lower level boasts a recreation room, gym area, laundry room and second powder room. Ascend the floating stairs to explore the serene owner's suite, where the king-size bedroom features a custom bed enclosure integrated nightstand. Oversized windows open to the home's innovative sedum green roof that provides both verdant outlooks and superior water retention and drainage benefits. In the en suite primary bath, Kenya black marble ties together the wide floating double vanity, illuminated shelving and oversized shower. There's a well-appointed secondary suite on the second level, plus two more spacious and bright bedrooms joined by a Jack-and-Jill bathroom. Another bedroom with a full bathroom is found on the attic level. Outside, the expansive resort-like grounds make outdoor living irresistible with a large entertaining patio, a terraced pool and spa area, and a separate in-ground concrete spa with a cover for year-round usage. Sprawling lawns surrounded by towering trees and manicured hedges add exceptional privacy throughout the 1. 36-acre property. A long driveway, motor/basketball court and three-car attached garage add generous off-street parking, and a whole-house generator provides peace of mind. Located in Greenacres' sought-after Grange estate section, and zoned for top-rated schools, including the newly renovated Greenacres Elementary. Parkways and Metro-North trains provide easy access to New York City and beyond.
Features
- Rooms: 10
- Bedrooms: 5
- Baths: 6 full / 2 half
- Laundry: In Basement
- Style: Modern, Tudor
- Year Built: 1929
- Garage: 3-car
- Heating: Forced Air, Radiant Floor
- Cooling: Central Air
- Basement: Partially Finished, Walk-Out Access
- Approx Sq. Feet: 7,035
- Acreage: 1.36
- Est. Taxes: $113,430
- Elem. School: Greenacres
- Middle School: Scarsdale Middle School
- High School: Scarsdale Senior High School
- School District: Scarsdale
- Pool: Fenced, In Ground, Pool Cover, Pool/Spa Combo
- Appliances: Dishwasher, Disposal, Dryer, Gas Range, Microwave, Refrigerator, Washer, Gas Water Heater
- MLS#: 826214
- Days on Market: 31 days
- Website: https://www.raveis.com
/eprop/826214/38parkroad_scarsdale_ny?source=qrflyer














































William Raveis Family of Services
Our family of companies partner in delivering quality services in a one-stop-shopping environment. Together, we integrate the most comprehensive real estate, mortgage and insurance services available to fulfill your specific real estate needs.

Customer Service
888.699.8876
Contact@raveis.com
Our family of companies offer our clients a new level of full-service real estate. We shall:
- Market your home to realize a quick sale at the best possible price
- Place up to 20+ photos of your home on our website, raveis.com, which receives over 1 billion hits per year
- Provide frequent communication and tracking reports showing the Internet views your home received on raveis.com
- Showcase your home on raveis.com with a larger and more prominent format
- Give you the full resources and strength of William Raveis Real Estate, Mortgage & Insurance and our cutting-edge technology
To learn more about our credentials, visit raveis.com today.

Brian ShahwanVP, Mortgage Banker, William Raveis Mortgage, LLC
NMLS Mortgage Loan Originator ID 2166562
302.293.7433
Brian.Shahwan@raveis.com
Our Executive Mortgage Banker:
- Is available to meet with you in our office, your home or office, evenings or weekends
- Offers you pre-approval in minutes!
- Provides a guaranteed closing date that meets your needs
- Has access to hundreds of loan programs, all at competitive rates
- Is in constant contact with a full processing, underwriting, and closing staff to ensure an efficient transaction

Jennifer HartInsurance Sales Director, William Raveis Insurance
978.457.6220
Jennifer.Hart@raveis.com
Our Insurance Division:
- Will Provide a home insurance quote within 24 hours
- Offers full-service coverage such as Homeowner's, Auto, Life, Renter's, Flood and Valuable Items
- Partners with major insurance companies including Chubb, Kemper Unitrin, The Hartford, Progressive,
Encompass, Travelers, Fireman's Fund, Middleoak Mutual, One Beacon and American Reliable


38 Park Road, Scarsdale, NY, 10583
$5,695,000

Customer Service
William Raveis Real Estate
Phone: 888.699.8876
Contact@raveis.com

Brian Shahwan
VP, Mortgage Banker
William Raveis Mortgage, LLC
Phone: 302.293.7433
Brian.Shahwan@raveis.com
NMLS Mortgage Loan Originator ID 2166562
|
5/6 (30 Yr) Adjustable Rate Jumbo* |
30 Year Fixed-Rate Jumbo |
15 Year Fixed-Rate Jumbo |
|
|---|---|---|---|
| Loan Amount | $4,556,000 | $4,556,000 | $4,556,000 |
| Term | 360 months | 360 months | 180 months |
| Initial Interest Rate** | 5.250% | 6.125% | 5.875% |
| Interest Rate based on Index + Margin | 8.125% | ||
| Annual Percentage Rate | 6.517% | 6.235% | 6.058% |
| Monthly Tax Payment | $9,453 | $9,453 | $9,453 |
| H/O Insurance Payment | $125 | $125 | $125 |
| Initial Principal & Interest Pmt | $25,158 | $27,683 | $38,139 |
| Total Monthly Payment | $34,735 | $37,260 | $47,716 |
* The Initial Interest Rate and Initial Principal & Interest Payment are fixed for the first and adjust every six months thereafter for the remainder of the loan term. The Interest Rate and annual percentage rate may increase after consummation. The Index for this product is the SOFR. The margin for this adjustable rate mortgage may vary with your unique credit history, and terms of your loan.
** Mortgage Rates are subject to change, loan amount and product restrictions and may not be available for your specific transaction at commitment or closing. Rates, and the margin for adjustable rate mortgages [if applicable], are subject to change without prior notice.
The rates and Annual Percentage Rate (APR) cited above may be only samples for the purpose of calculating payments and are based upon the following assumptions: minimum credit score of 740, 20% down payment (e.g. $20,000 down on a $100,000 purchase price), $1,950 in finance charges, and 30 days prepaid interest, 1 point, 30 day rate lock. The rates and APR will vary depending upon your unique credit history and the terms of your loan, e.g. the actual down payment percentages, points and fees for your transaction. Property taxes and homeowner's insurance are estimates and subject to change.









