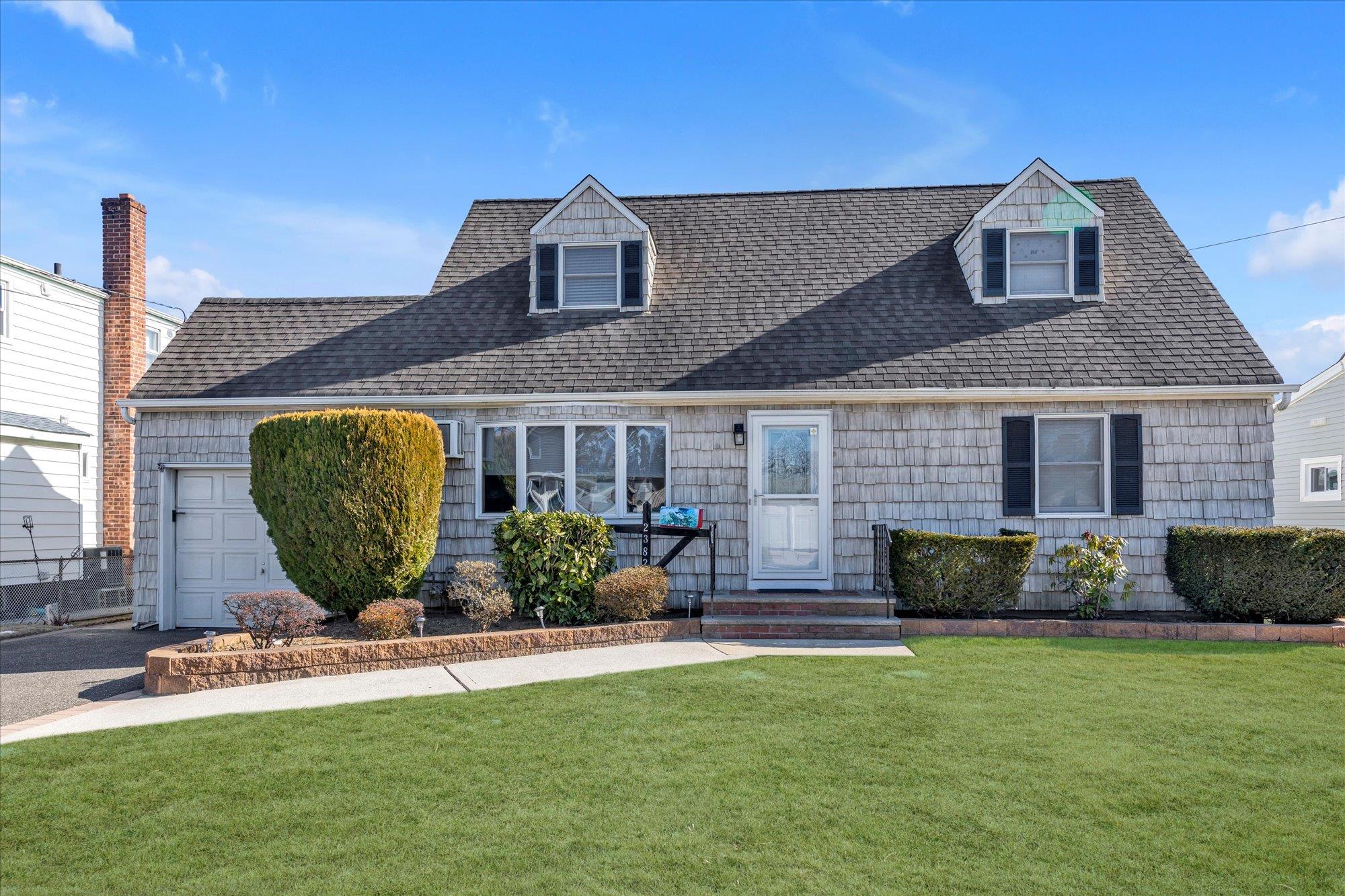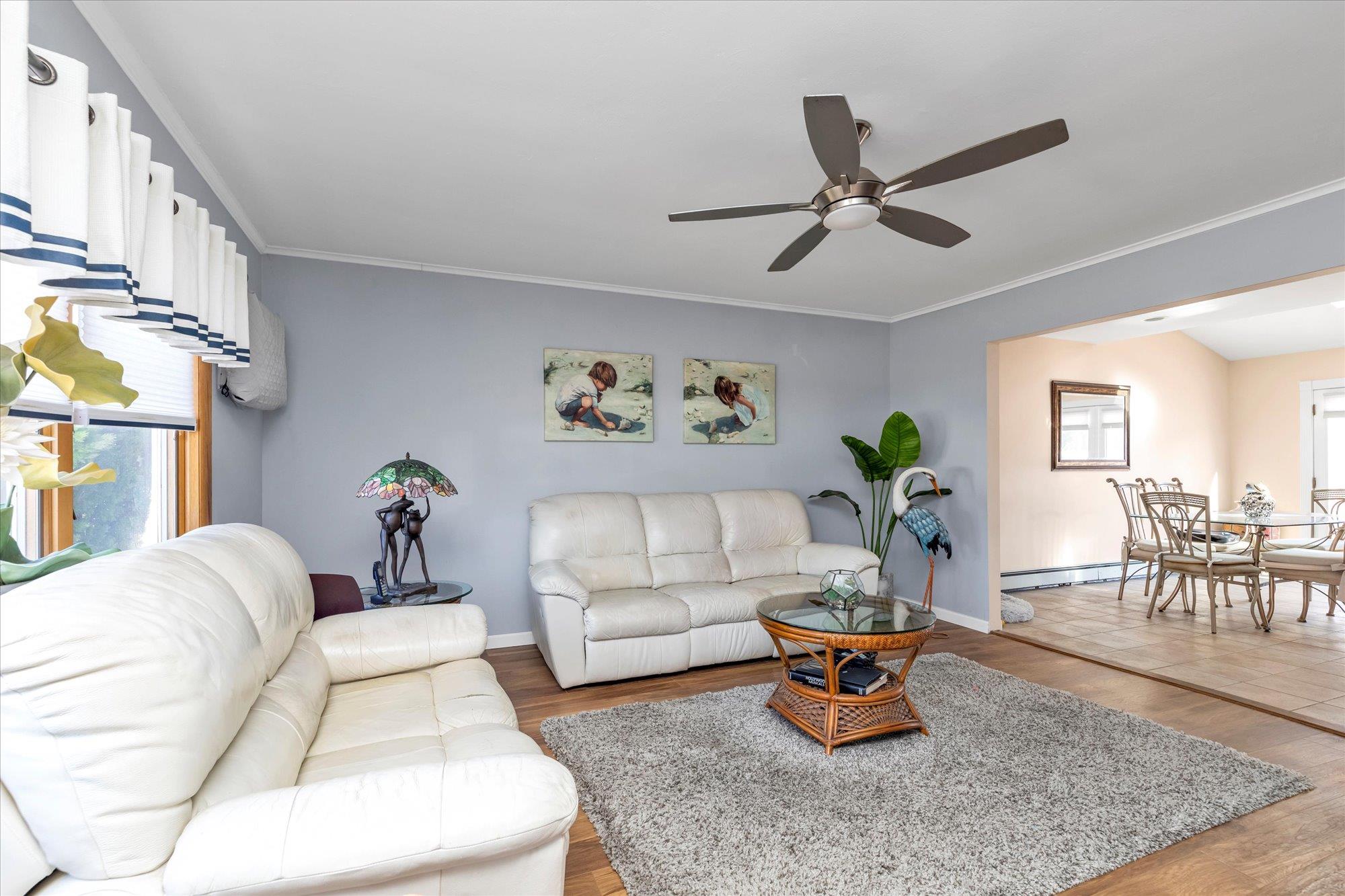
|
2382 Webster Street, Hempstead (North Bellmore), NY, 11710 | $749,000
This spacious Cape Cod home offers an open-concept design, seamlessly integrating the living room, dining area, and kitchen. The living room features a bay window, allowing natural light to illuminate the space. The expansive kitchen is equipped with an electric stove and includes a dining area with a skylight and recessed lighting, creating a bright and inviting atmosphere. The home consists of four bedrooms and two full bathrooms, each designed with ample closet space and storage solutions. New wood floors are installed throughout the entire home, enhancing its aesthetic appeal. Recessed lighting is thoughtfully placed throughout the residence, providing both functionality and ambiance. The fully finished basement includes an outside entrance and a dedicated laundry area, offering additional living space and convenience. Updated sprinkler system ensures the maintenance of the property's exterior. The home is equipped with a two-zone gas heating system, allowing for efficient temperature control. The spacious backyard features a deck and a gas barbecue, ideal for outdoor entertaining and relaxation. A one-car garage provides secure parking and additional storage options. This Cape Cod home combines classic design elements with modern amenities, offering a comfortable and functional living environment.
Features
- Town: Hempstead
- Rooms: 7
- Bedrooms: 4
- Baths: 2 full
- Style: Cape Cod
- Year Built: 1955
- Garage: 1-car
- Heating: Natural Gas
- Cooling: Multi Units
- Basement: Finished, Full
- Approx Sq. Feet: 0
- Acreage: 0.14
- Est. Taxes: $13,180
- Elem. School: Newbridge Road School
- Middle School: Contact Agent
- High School: Contact Agent
- School District: North Bellmore
- Appliances: Electric Cooktop, Electric Oven
- MLS#: 828103
- Days on Market: 21 days
- Website: https://www.raveis.com
/prop/828103/2382websterstreet_hempstead_ny?source=qrflyer



























William Raveis Family of Services
Our family of companies partner in delivering quality services in a one-stop-shopping environment. Together, we integrate the most comprehensive real estate, mortgage and insurance services available to fulfill your specific real estate needs.

Customer Service
888.699.8876
Contact@raveis.com
Our family of companies offer our clients a new level of full-service real estate. We shall:
- Market your home to realize a quick sale at the best possible price
- Place up to 20+ photos of your home on our website, raveis.com, which receives over 1 billion hits per year
- Provide frequent communication and tracking reports showing the Internet views your home received on raveis.com
- Showcase your home on raveis.com with a larger and more prominent format
- Give you the full resources and strength of William Raveis Real Estate, Mortgage & Insurance and our cutting-edge technology
To learn more about our credentials, visit raveis.com today.

Sarah DeFlorioVP, Mortgage Banker, William Raveis Mortgage, LLC
NMLS Mortgage Loan Originator ID 1880936
347.223.0992
Sarah.DeFlorio@Raveis.com
Our Executive Mortgage Banker:
- Is available to meet with you in our office, your home or office, evenings or weekends
- Offers you pre-approval in minutes!
- Provides a guaranteed closing date that meets your needs
- Has access to hundreds of loan programs, all at competitive rates
- Is in constant contact with a full processing, underwriting, and closing staff to ensure an efficient transaction

Robert ReadeRegional SVP Insurance Sales, William Raveis Insurance
860.690.5052
Robert.Reade@raveis.com
Our Insurance Division:
- Will Provide a home insurance quote within 24 hours
- Offers full-service coverage such as Homeowner's, Auto, Life, Renter's, Flood and Valuable Items
- Partners with major insurance companies including Chubb, Kemper Unitrin, The Hartford, Progressive,
Encompass, Travelers, Fireman's Fund, Middleoak Mutual, One Beacon and American Reliable


2382 Webster Street, Hempstead (North Bellmore), NY, 11710
$749,000

Customer Service
William Raveis Real Estate
Phone: 888.699.8876
Contact@raveis.com

Sarah DeFlorio
VP, Mortgage Banker
William Raveis Mortgage, LLC
Phone: 347.223.0992
Sarah.DeFlorio@Raveis.com
NMLS Mortgage Loan Originator ID 1880936
|
5/6 (30 Yr) Adjustable Rate Conforming* |
30 Year Fixed-Rate Conforming |
15 Year Fixed-Rate Conforming |
|
|---|---|---|---|
| Loan Amount | $599,200 | $599,200 | $599,200 |
| Term | 360 months | 360 months | 180 months |
| Initial Interest Rate** | 6.125% | 6.875% | 5.750% |
| Interest Rate based on Index + Margin | 8.125% | ||
| Annual Percentage Rate | 6.906% | 7.025% | 6.026% |
| Monthly Tax Payment | $1,098 | $1,098 | $1,098 |
| H/O Insurance Payment | $92 | $92 | $92 |
| Initial Principal & Interest Pmt | $3,641 | $3,936 | $4,976 |
| Total Monthly Payment | $4,831 | $5,126 | $6,166 |
* The Initial Interest Rate and Initial Principal & Interest Payment are fixed for the first and adjust every six months thereafter for the remainder of the loan term. The Interest Rate and annual percentage rate may increase after consummation. The Index for this product is the SOFR. The margin for this adjustable rate mortgage may vary with your unique credit history, and terms of your loan.
** Mortgage Rates are subject to change, loan amount and product restrictions and may not be available for your specific transaction at commitment or closing. Rates, and the margin for adjustable rate mortgages [if applicable], are subject to change without prior notice.
The rates and Annual Percentage Rate (APR) cited above may be only samples for the purpose of calculating payments and are based upon the following assumptions: minimum credit score of 740, 20% down payment (e.g. $20,000 down on a $100,000 purchase price), $1,950 in finance charges, and 30 days prepaid interest, 1 point, 30 day rate lock. The rates and APR will vary depending upon your unique credit history and the terms of your loan, e.g. the actual down payment percentages, points and fees for your transaction. Property taxes and homeowner's insurance are estimates and subject to change.









